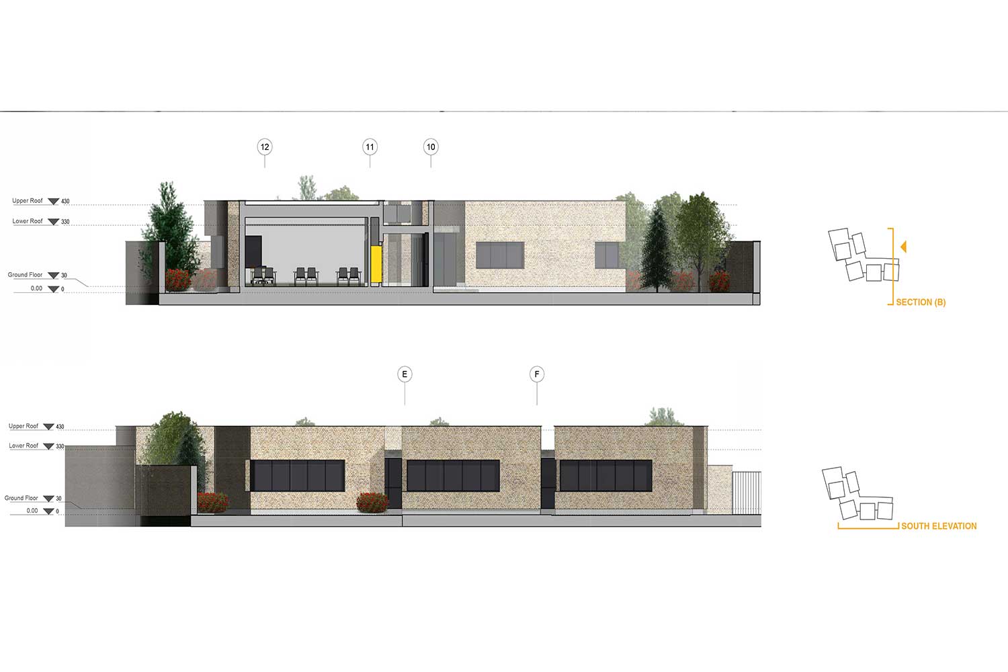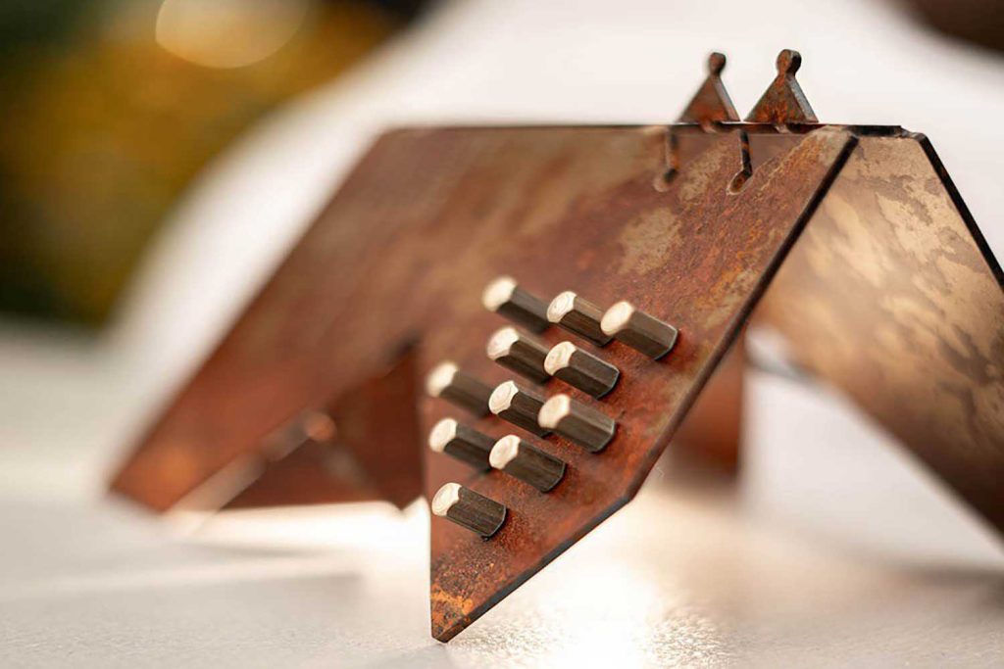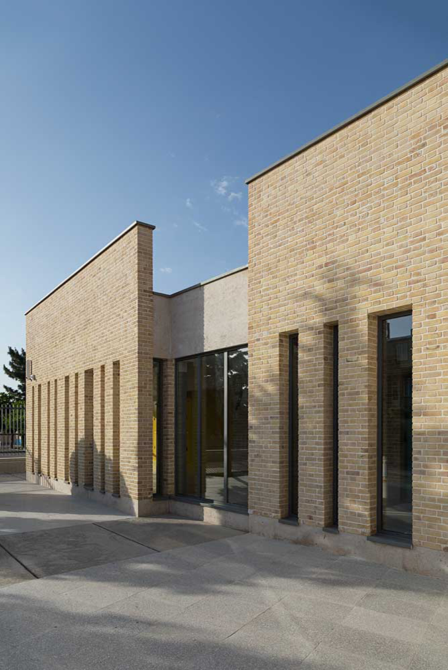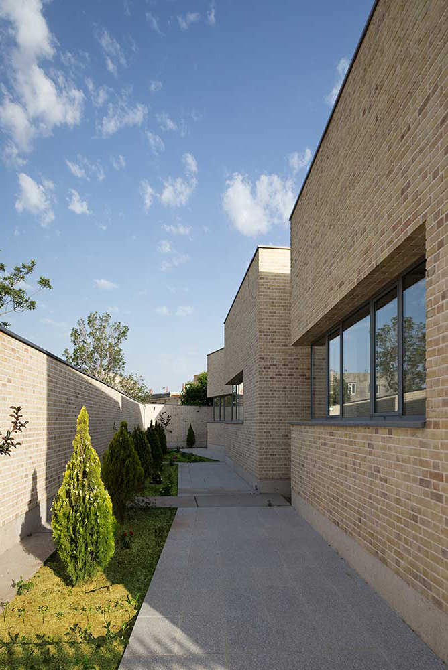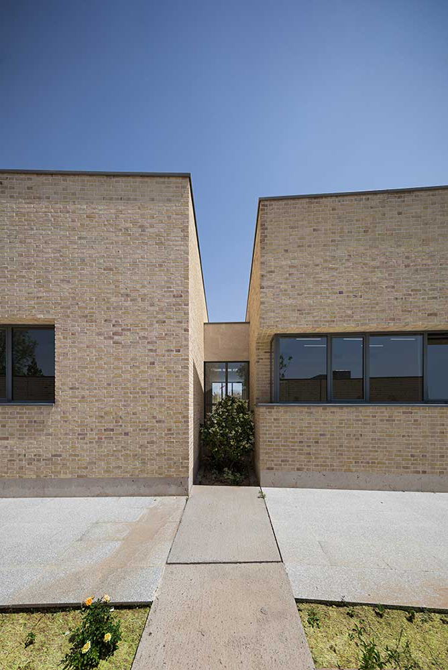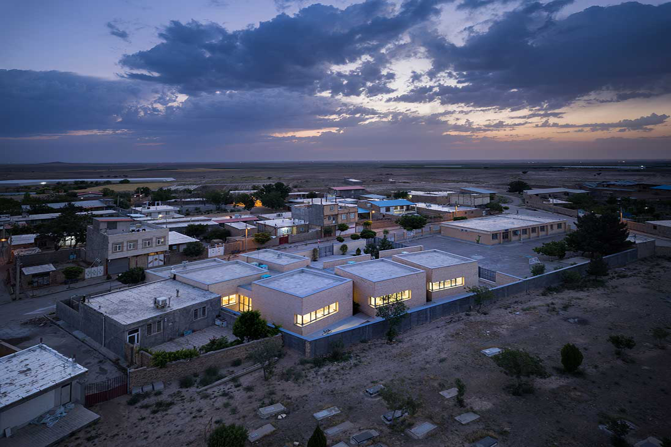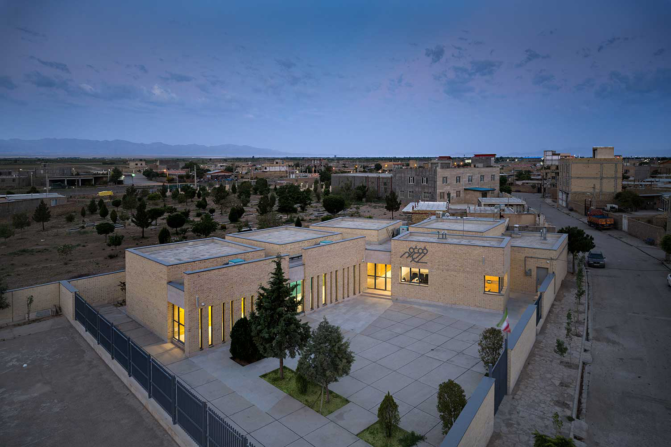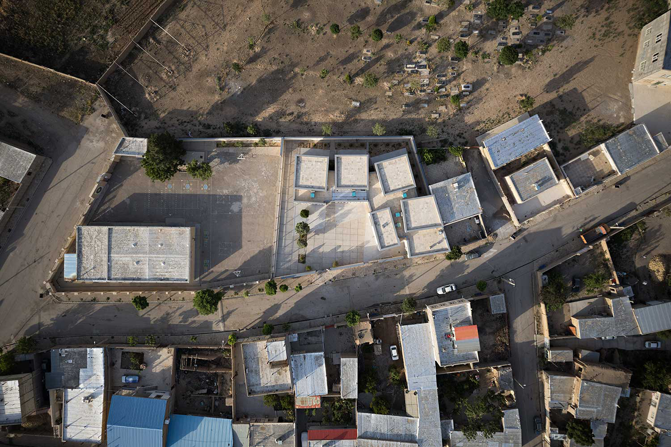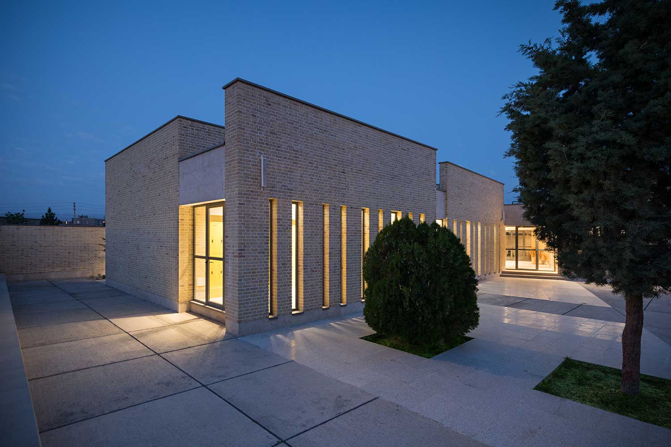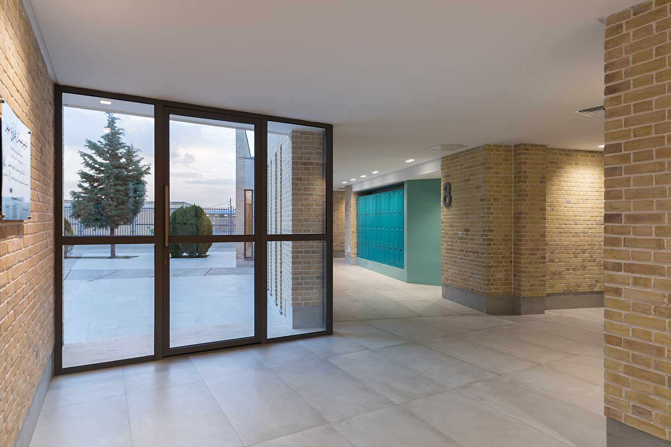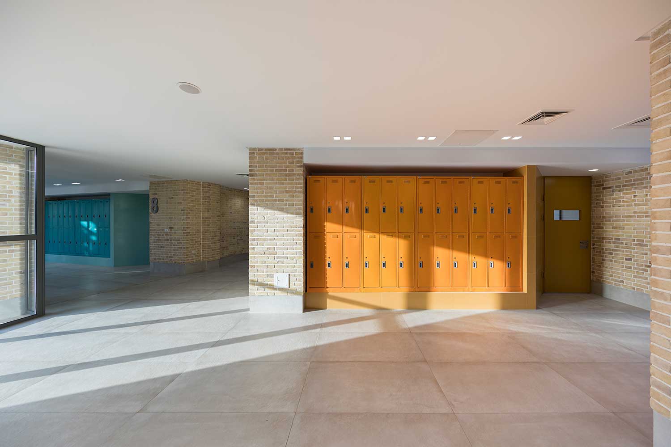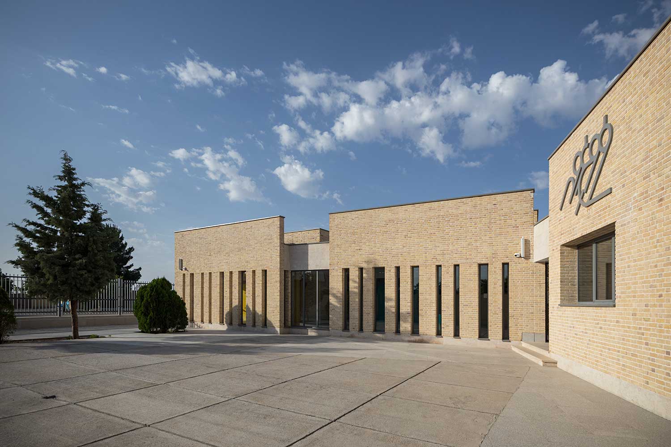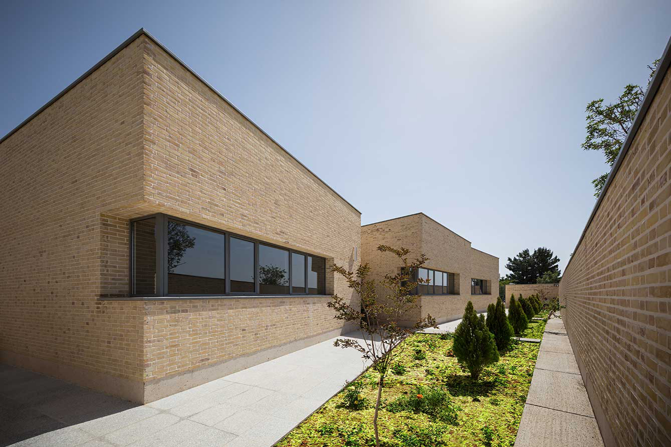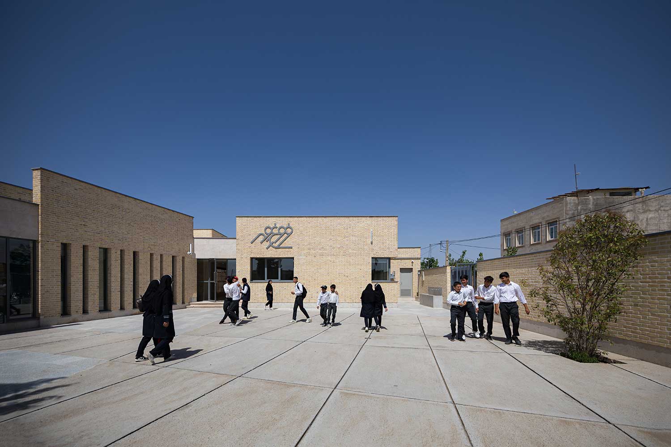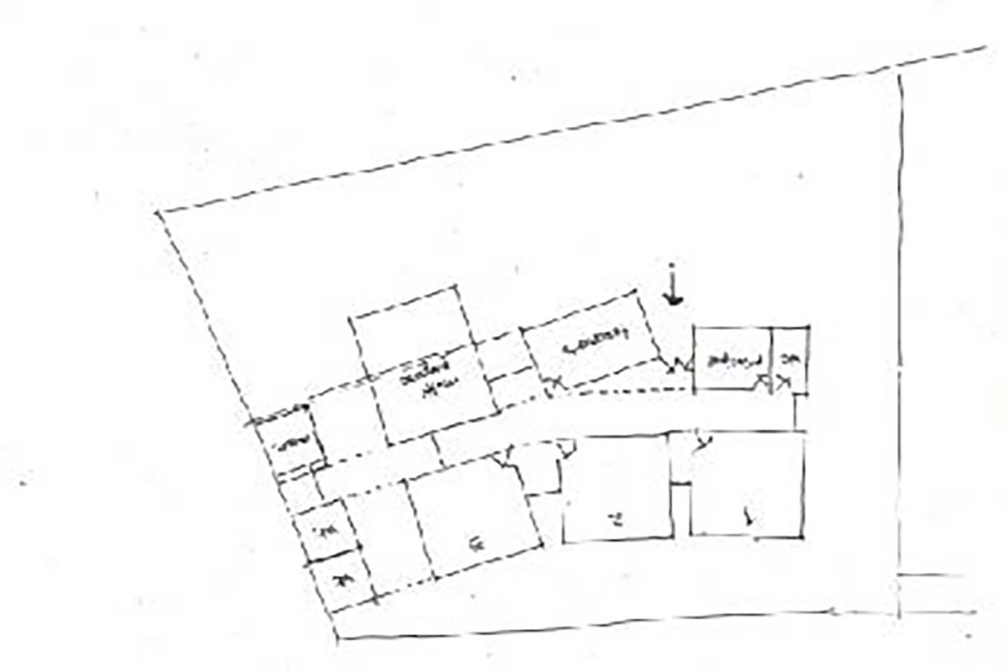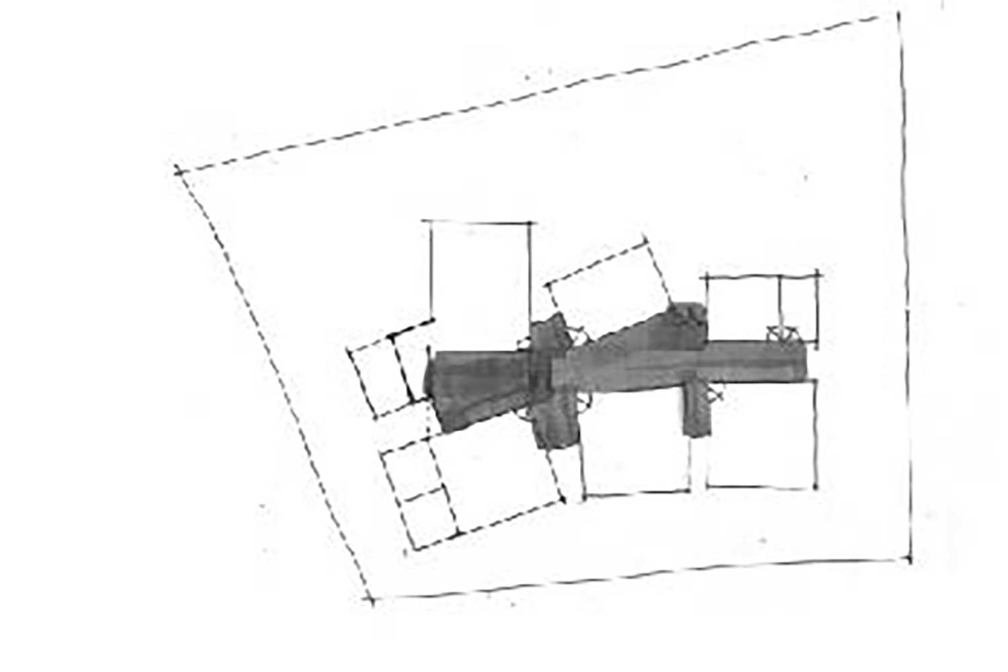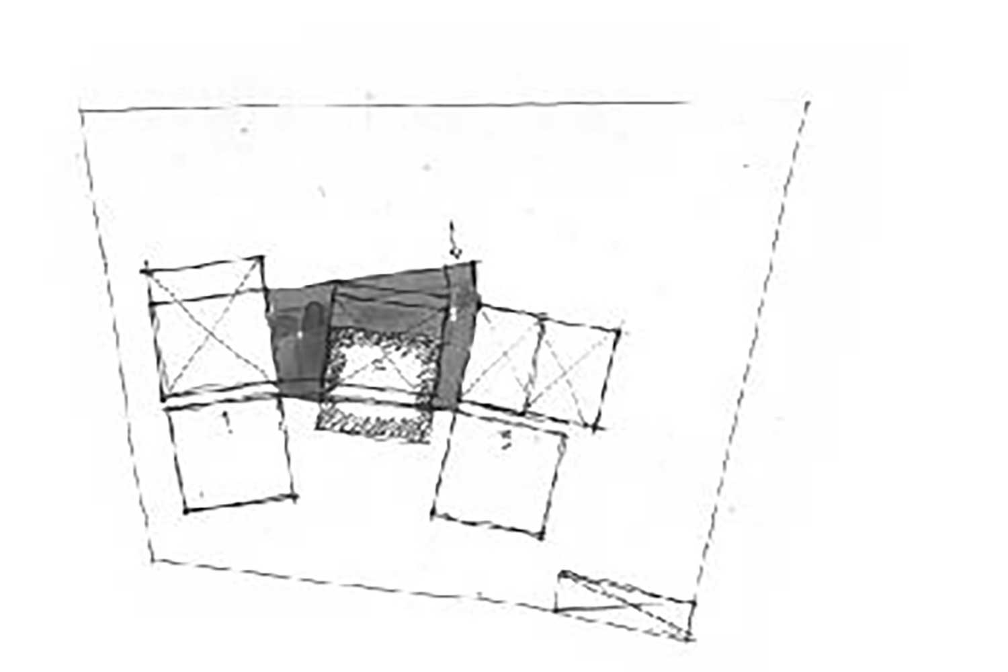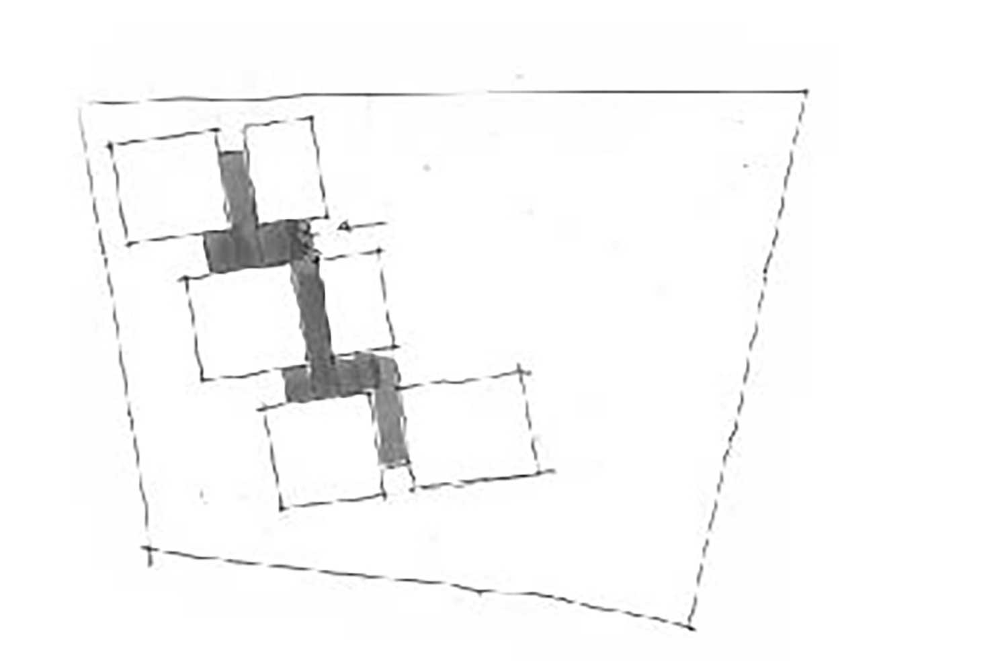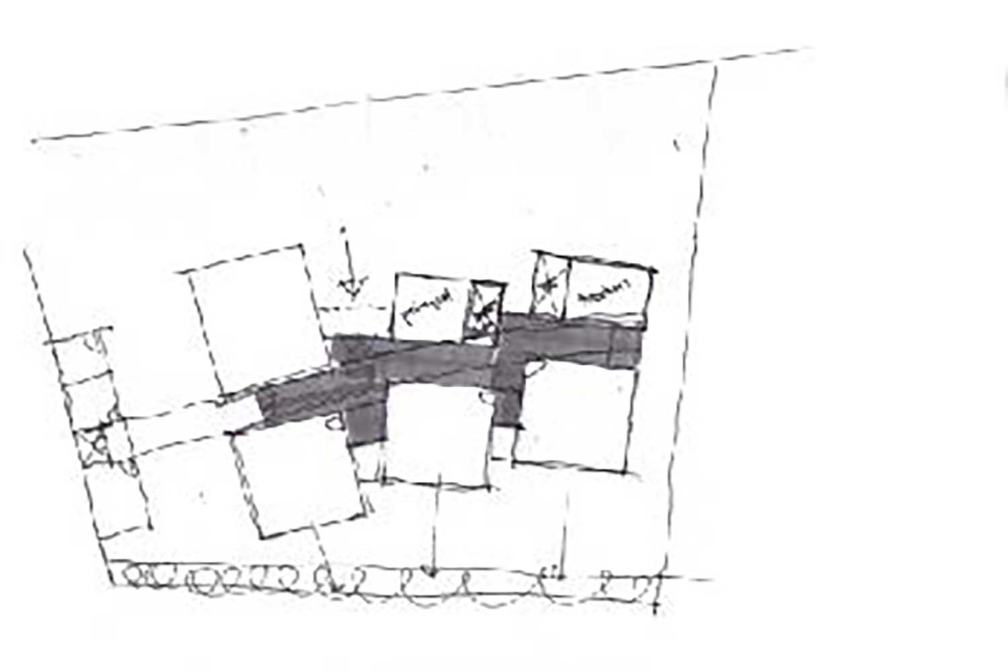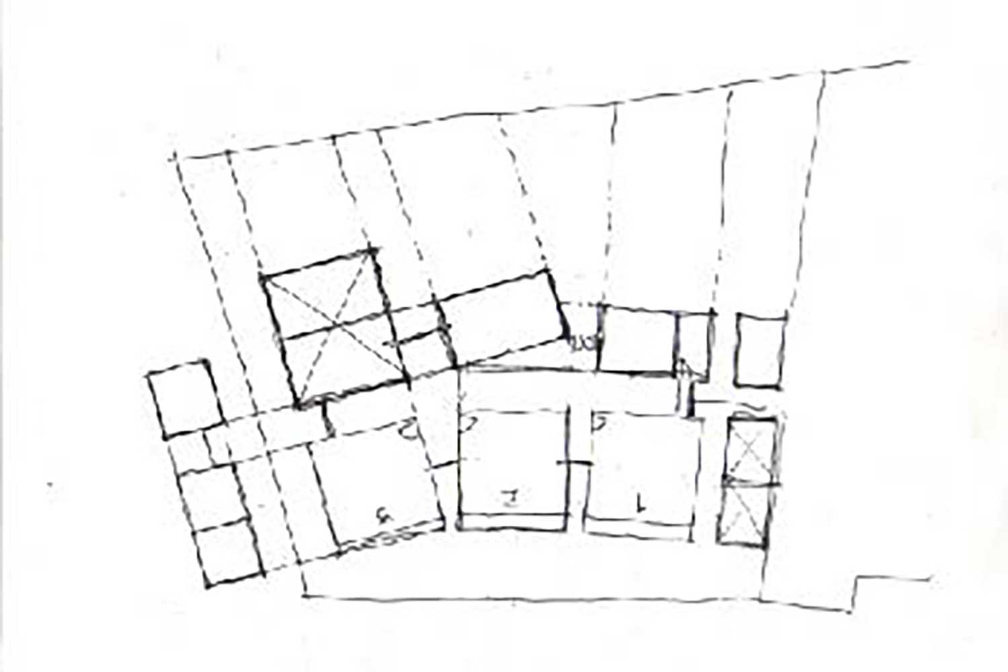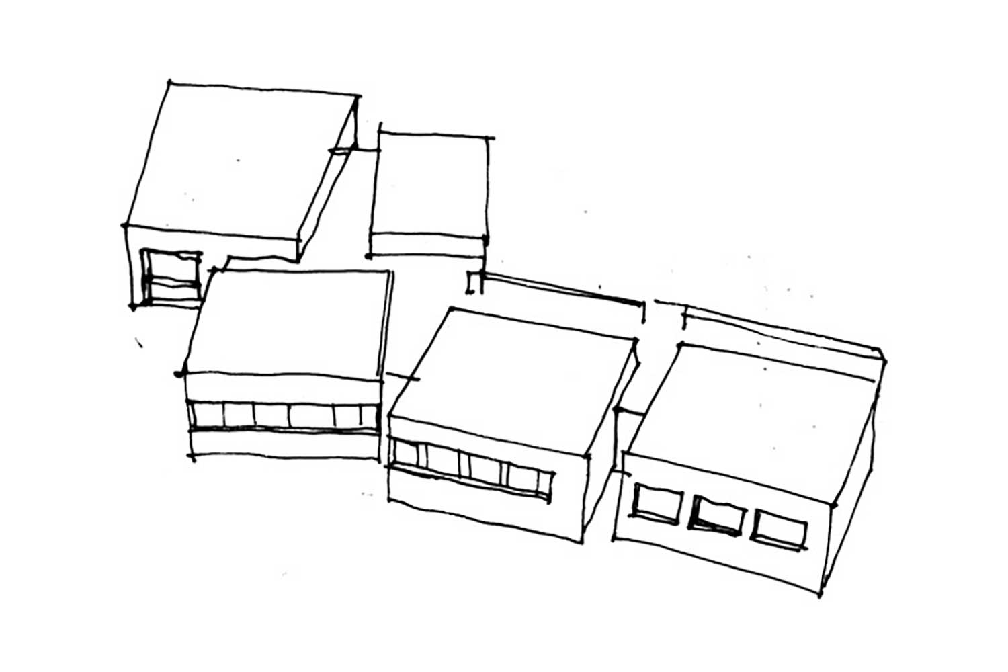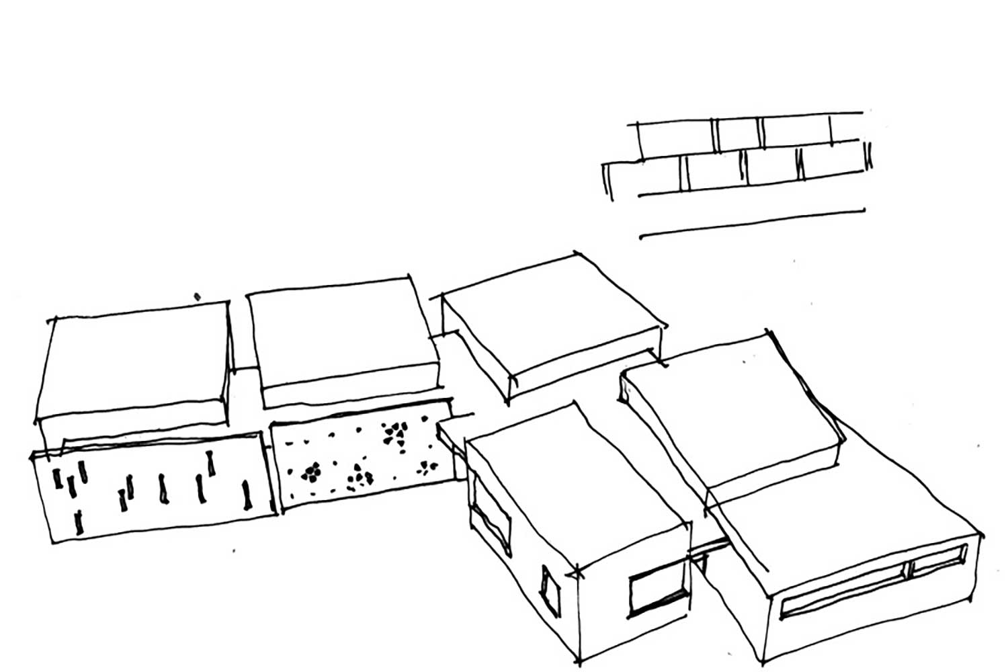مدرسهی فروغ مهر اثر بهرام شکوهیان و امیر فاضلی
چهارمین شب معماران، رتبهی دوم پنجمین جایزه ی ملی آجر، 1403، بخش عمومی
Faroghe Mehr School / Bahram Shokouhian, Amir Fazeli
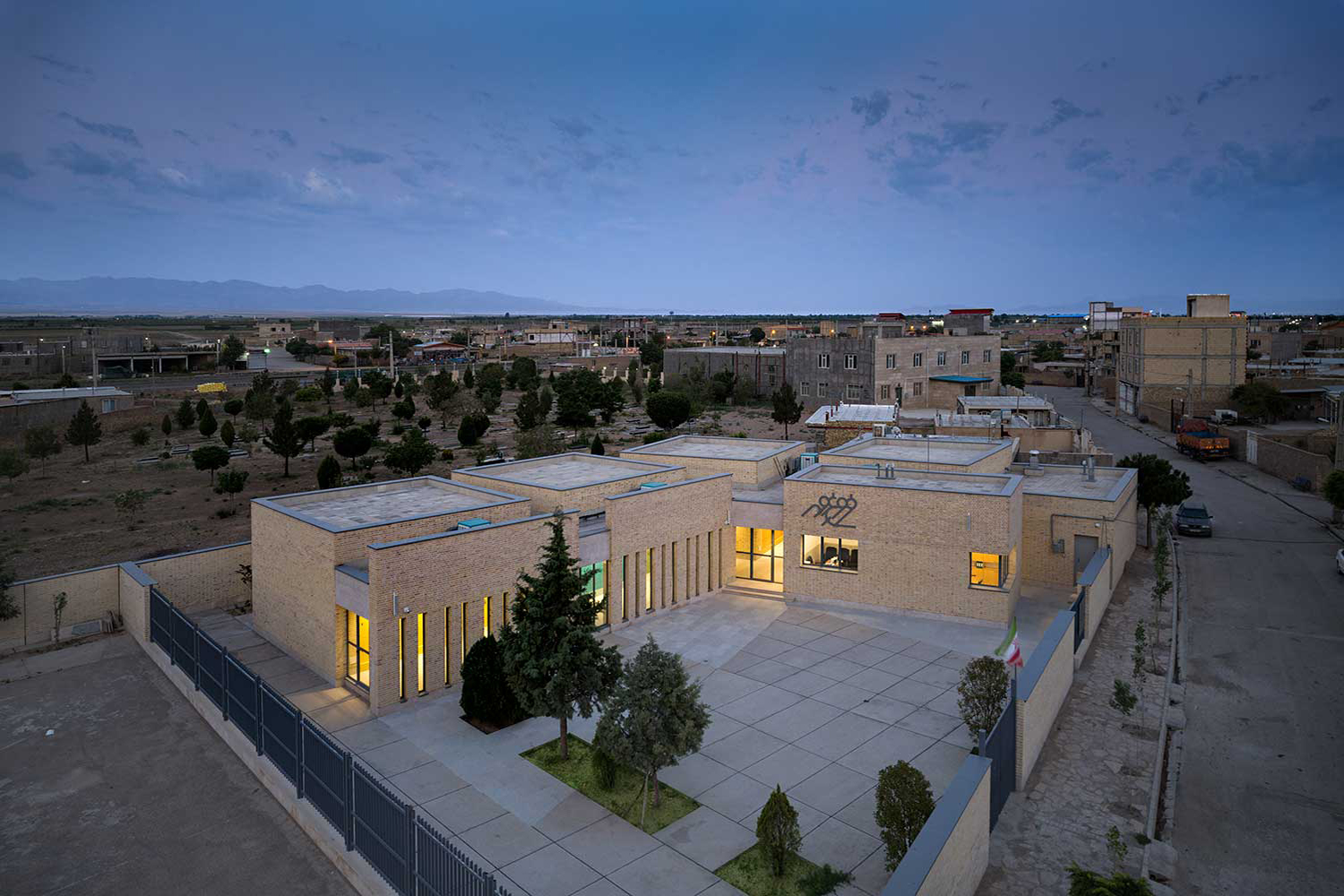
جعفرآباد روستايي با قدمتي 250 ساله از توابع بخش خرمدشت شهرستان تاکستان در استان قزوين است. بر اساس سرشماري مرکز آمار ايران در سال 1395 جمعيت آن 750 نفر بوده است. پروژه ساخت مدرسهاي در روستاي جعفرآباد زماني به ما رجوع شد که در آن روستا تنها دو مدرسه براي دبستان و پايهي اول دبيرستان موجود بود. يکي از مدرسهها که سه پايه اول در آن استقرار داشتند، قديمي بود و کيفيت فضايي پاييني داشت. بنابراين با اهداي يک زمين از سوي شوراي شهر در مجاورت دبستان، مقرر شد که مدرسهاي براي دورهي اول متوسطه طراحي و اجرا گردد. زمين مدرسه ي متوسطه جديد از شرق با مدرسه ابتدايي روستا، از جنوب با آرامستان و از غرب با بناي مسکوني همجوار است. از آنجاييکه مساحت زمين موجود با متراژ 801 مترمربع براي مدرسه کافي نبود، آرامستان از سمت جنوب زمين طرح، 2 متر و مدرسه ابتدايي از شرق آن 8 متر به زمين مدرسه جديد اختصاص دادند که مساحت زمين را به 1112 مترمربع افزايش داد. طي جلساتي که با کارفرما و موسسهي خيريه واسط داشتيم، مطلع شديم که فضاي مدرسه قرار است علاوه بر ايجاد مکاني براي تحصيل دانشآموزان پايهي اول متوسطه، در بعدازظهر به تحصيل دختران پايهي دوم متوسطه اختصاص يابد. از سوي ديگر حياط مدرسه هم براي ورزشهاي گروهي نظير واليبال قابل استفاده باشد. بنابراين اين مدرسه صرفا براي تامين فضاي آموزشي پايهي اول متوسطه طراحي نشده است، بلکه تلاش ميکند فضايي جهت آموزش و پرورش بيشتر دختران و همچنين فعاليت بدني و ورزشي دختران و پسران فراهم کند و از تاثيرگذاري آموزشي به تاثيرگذاري اجتماعي-فرهنگي ارتقا يابد. ايدهي اوليهي شکلگيري فرم مدرسه، با توجه به چينش دانههاي فضاهاي آموزشي و چندعملکردي، پيرامون محور گذار شکل گرفت. در ادامهي روند طراحي، هندسه فرم در هماهنگي با زواياي ذوزنقهاي زمين و همچنين پيوند با بافت مجاور مدرسه، تکامل يافت. سعي شده است نکاتي که در طراحي مدرسه اهميت دارند، در اين مدرسه رعايت شوند، از جمله نورگيري مناسب فضاها، تناسبات صحيح کلاسها، جانمايي کلاسها به گونه اي که در حد امکان از آلودگي صوتي به دور باشند، دسترسي آسان به سرويس هاي بهداشتي و اشراف فضاهاي مديريتي به فضاهاي تجمعي داخلي و خارجي.
مشخصات پروژه
مشخصات کارفرما و بهره برداران: خیرین: خانمها پرگل ساعتی و نازگل ساعتی، به سرپرستی بنیاد خیریهی پاپلی خلعتبری
محل پروژه: جادهی بویینزهرا، بعد از داناصفهان، روستای جعفرآباد
طراح: گروه معماری پادیاوپارت
مدیر پروژه و معمار ارشد: بهرام شکوهیان، امیر فاضلی
تیم طراحی(مرحله اول): بهار سعادت، آرمیدا رضوی
تیم طراحی(مرحله دوم): رامین رهروانی
نظارت مولف معماری: رامین رهروانی
سازه: خسرو حریری
تاسیسات مکانیکی: بهرام اکسیری
تاسیسات برق: امیرحسین آزمایش
مجری: حمید پناهیجو
کاربری بنا: 1 طبقه آموزشی، همکف(3کلاس،1اتاق چندمنظوره،1اتاق مدیریت،1 اتاق معلمها،1 موتورخانه) سازه بنا فلزی با اتصالات جوش و تهویه مطبوع آن توسط فنکویل و کولر انجام میشود.
سطح زمین پروژه: m21112
سطوح زیربنا: m2450
نوآوریها و مزایای پروژه: بهرهگیری از الگوی طراحی متفاوت در مدرسه نسبت به الگوهای معمول طراحی و ساخت مدرسه، هماهنگی با بافت پیرامون با بهره
گیری از مصالح همخوان با بافت و همگونی فرمی.
تاریخ شروع اجرای پروژه: دیماه 1400
تاریخ اتمام اجرای پروژه: اسفند ماه 1402
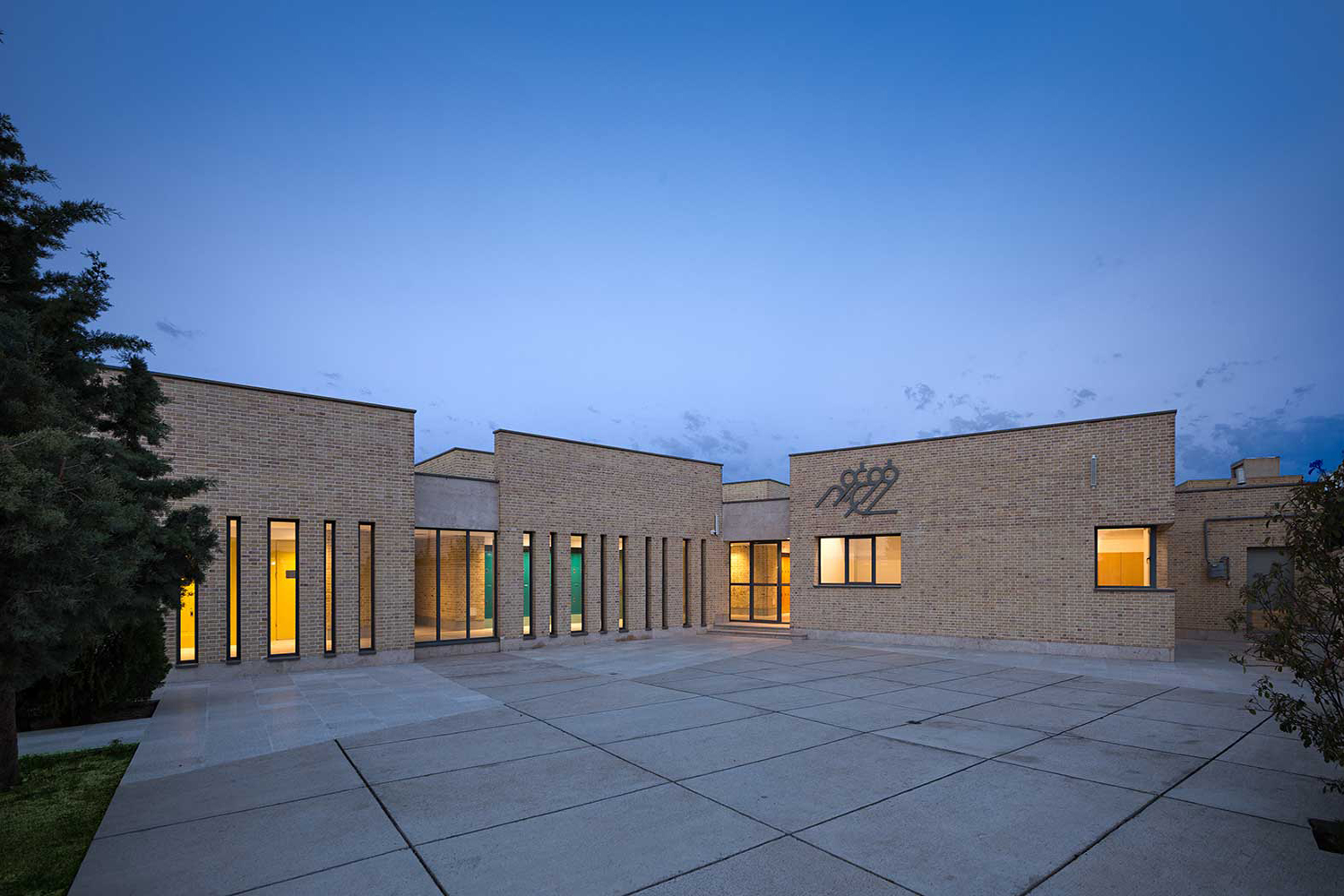
Project Name: Faroghe Mehr School
Client and Beneficiaries: Donors: Ms. Porgol Sa’ati and Ms. Nazgol Sa’ati / Under the leadership of the Papeli Khallatbari Charity Foundation
Project Location: Boyin-Zahra Road, after Dan-Esfahan, Jafarabad Village, behind the Hosseiniyeh
Designer: Padiawpart Architecture Group
Project Manager and Lead Architect: Bahram Shokouhian, Amir Fazeli
Design Team (Phase 1): Bahar Sa’adat, Armida Razavi
Design Team (Phase 2): Ramin Rahrovani
Architectural Author Supervision: Ramin Rahrovani
Structure: Khosrow Hariri
Mechanical Installations: Bahram Akseiri
Electrical Installations: Amirhossein Azmaish
Contractor: Hamid PanahiJo
Building Usage: 1-story educational building, ground floor (3 classrooms, 1 multipurpose room, 1 administration room, 1 teachers’ room, 1 boiler room)
Structure Type: The building’s structure is metal with welded connections, and its air conditioning is managed by fan coils and coolers.
Land Area: 21,112 m²
Total Built Area: 2,450 m²
Innovations and Advantages of the Project: Use of a unique design model compared to conventional school designs, harmonization with the surrounding environment using materials that match the local context and formal consistency.
Project Start Date: January 2022
Project Completion Date: March 2024
Ja’farabad is a village with a 250-year history, located in the Khorramdasht district of Takestan County, Qazvin Province. According to the 2016 census by the Iranian Statistics Center, its population was 750.
The project for constructing a school in Ja’farabad was brought to us when the village had only two schools for elementary and first-year secondary education. One of these schools, which housed the first three grades, was old and had poor spatial quality. Consequently, with the donation of a plot of land by the city council adjacent to the elementary school, it was decided to design and construct a school for the first cycle of secondary education.
The new secondary school’s site is bordered by the village’s elementary school to the east, a cemetery to the south, and a residential building to the west. Since the existing plot, measuring 801 square meters, was insufficient for the school, the cemetery to the south and the elementary school to the east allocated 2 meters and 8 meters of their land, respectively, increasing the total area to 1112 square meters.
During meetings with the client and the intermediary charity organization, we learned that the school space is intended not only for first-year secondary students but also for second-year secondary girls in the afternoons. Additionally, the schoolyard is to be used for group sports such as volleyball. Therefore, this school is not merely designed to provide educational space for first-year secondary students but also aims to create a space for further education and physical activities for both girls and boys, enhancing its educational impact to a socio-cultural one.
The initial concept for the school’s form was developed based on the arrangement of educational and multifunctional spaces around a central axis. As the design process continued, the form’s geometry evolved in harmony with the trapezoidal angles of the site and its connection with the adjacent fabric.
Key considerations in the school’s design include adequate natural lighting, proper classroom proportions, strategic classroom placement to minimize noise pollution, easy access to restrooms, and the oversight of administrative spaces over internal and external gathering areas.
The design of the three-classroom secondary school includes three classrooms, a multipurpose space, a principal’s office, a teacher’s room, student restrooms, teacher restrooms, a kitchenette, a mechanical room, and a storage room. The classrooms are located on the southern side of the site, away from the street and facing south, to benefit from southern light and overlook a dedicated, tranquil green space. The classrooms, which are the main elements of the school, are proportioned to accommodate the number of students, with dimensions of 8.60 meters in width and 7.20 meters in length. Lockers for students are provided on the shared wall between the classrooms and the corridor, outside the classrooms. Each classroom is aligned with one of the site’s boundary angles through rotation.
The longitudinal corridor connects all spaces, acting as a buffer between the classrooms and the yard. The corridor wall at the main entrance is open and transparent, while along the classrooms, it is designed with a perforated pattern inspired by traditional “Fakhro-Madin” motifs, allowing light from the northern facade facing the yard. The parapet heights in the corridor area are higher than usual to block the view of air conditioning units and other rooftop mechanical elements.
مدارک فنی
