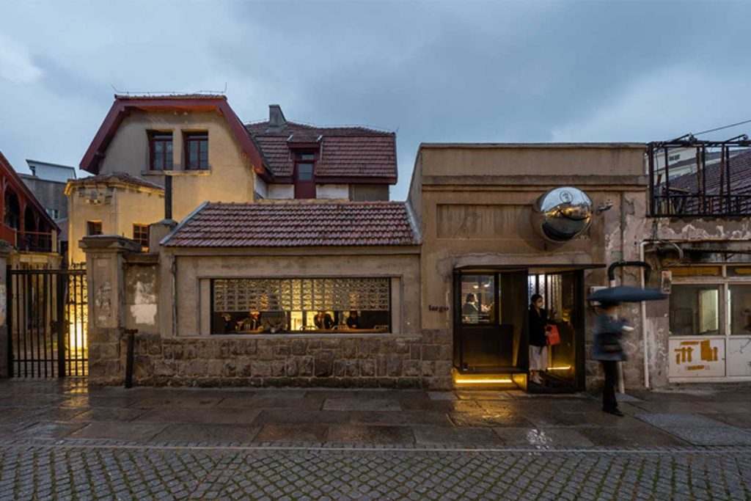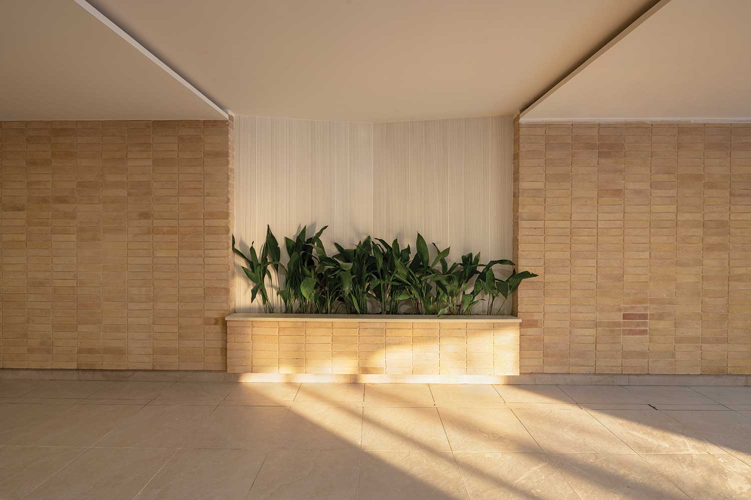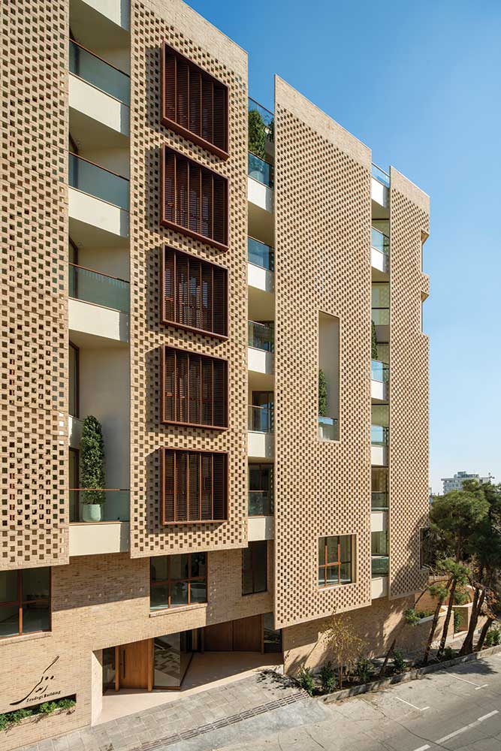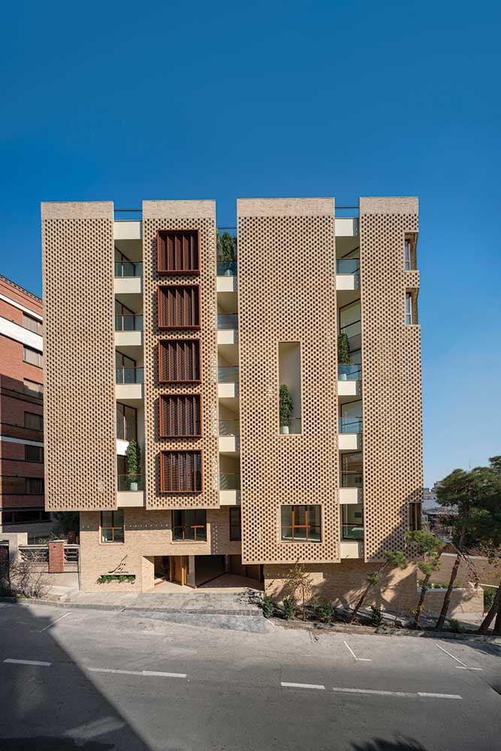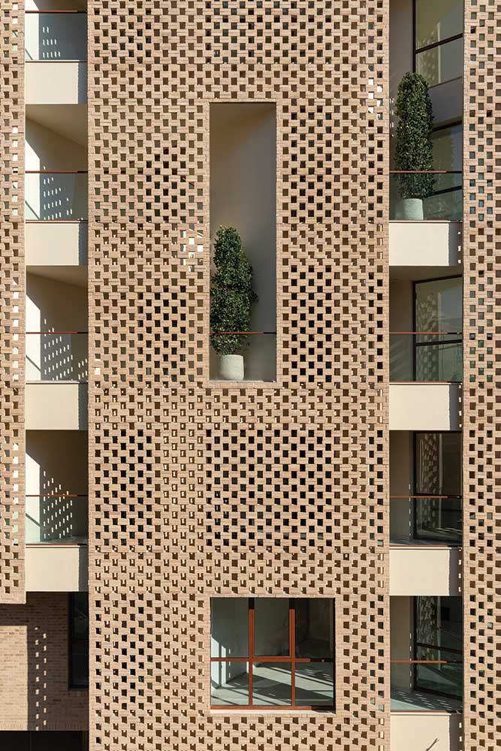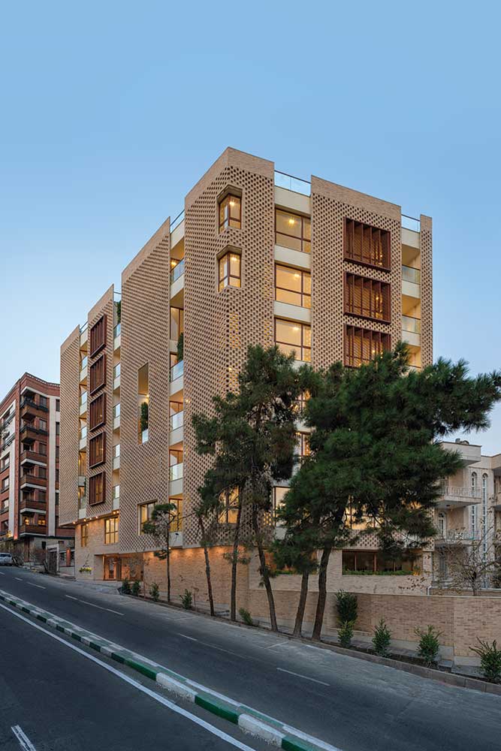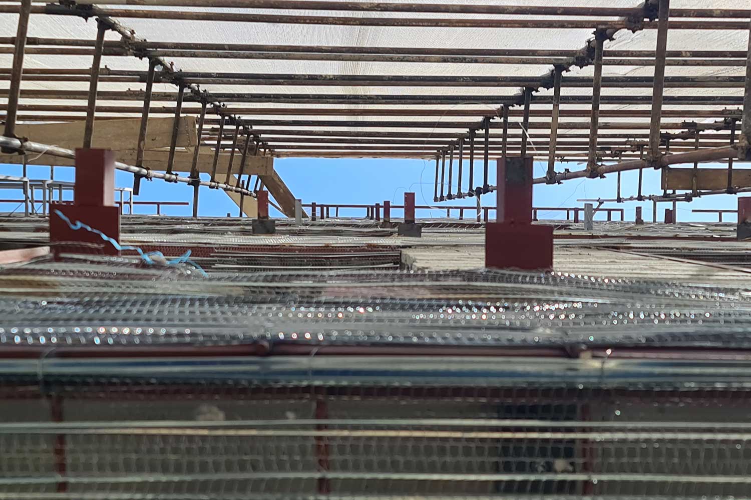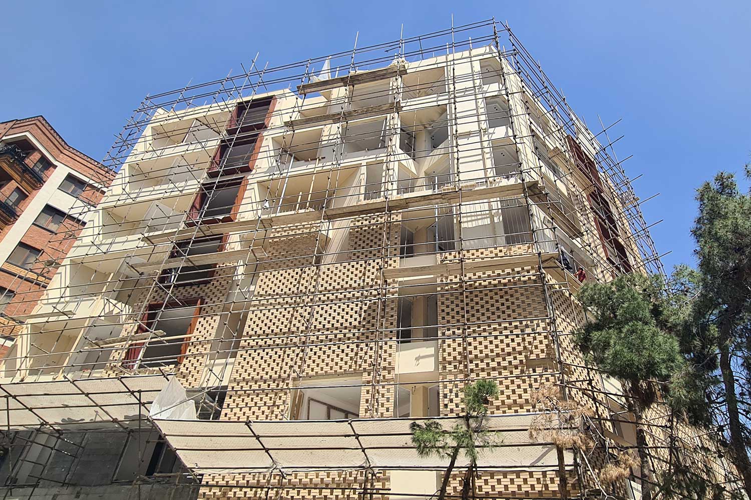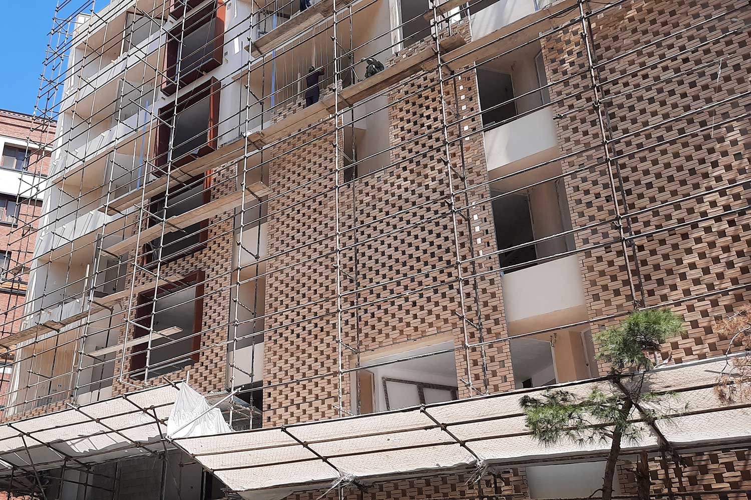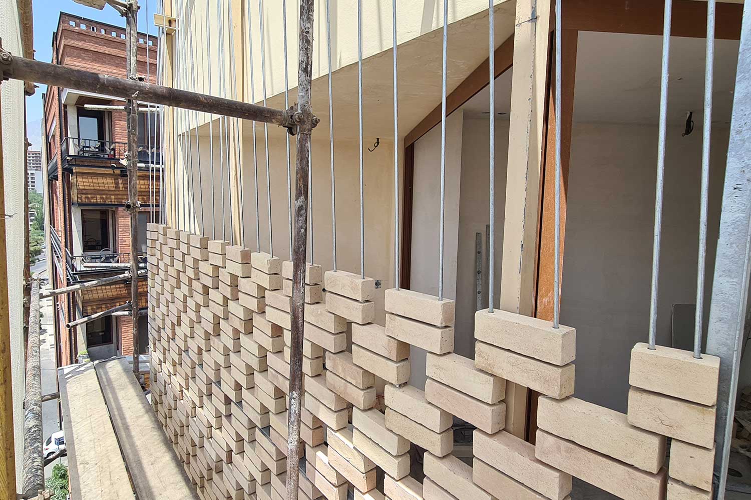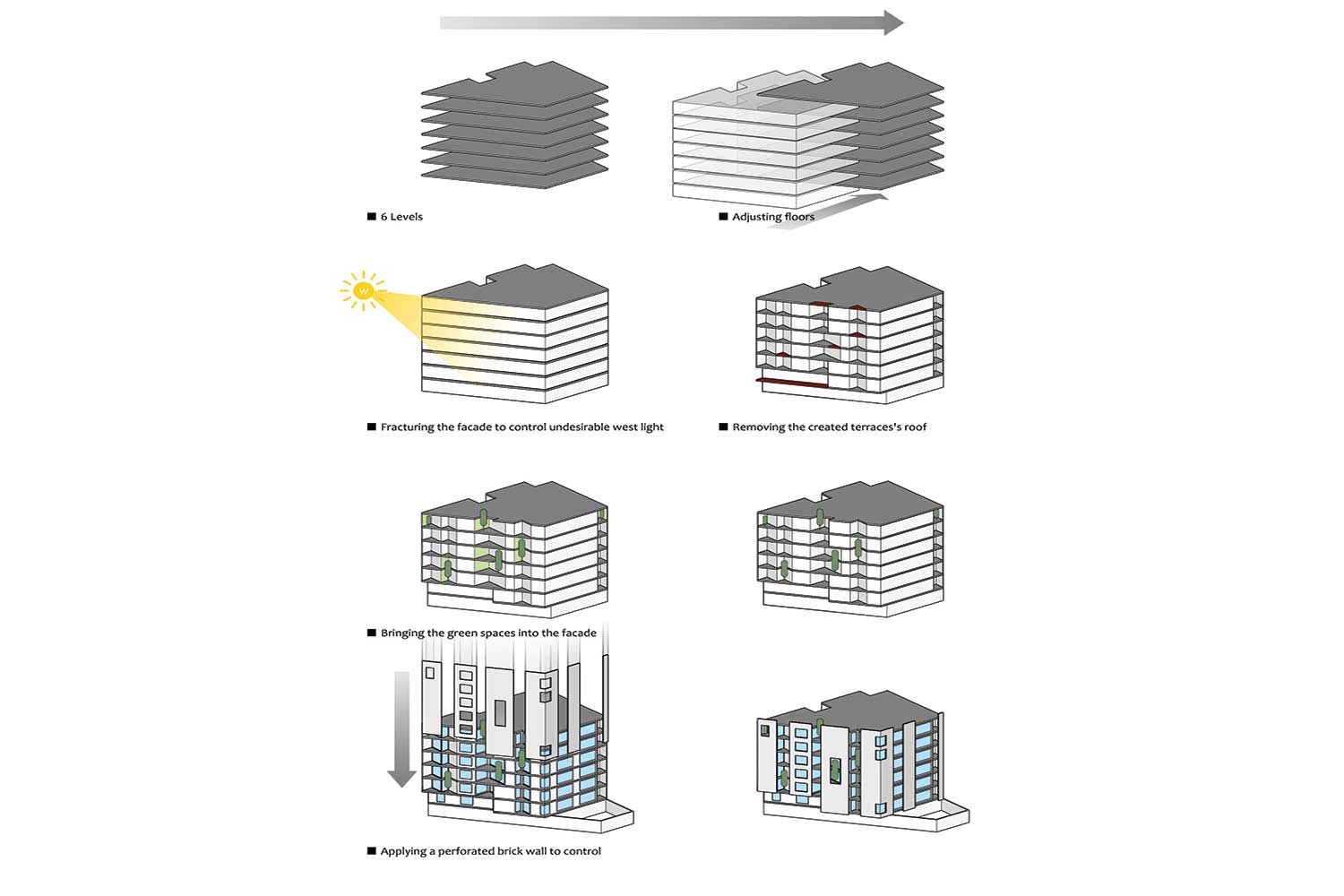ساختمان زندگـــی اثر مرجان فرضیان، علی فرقانیان
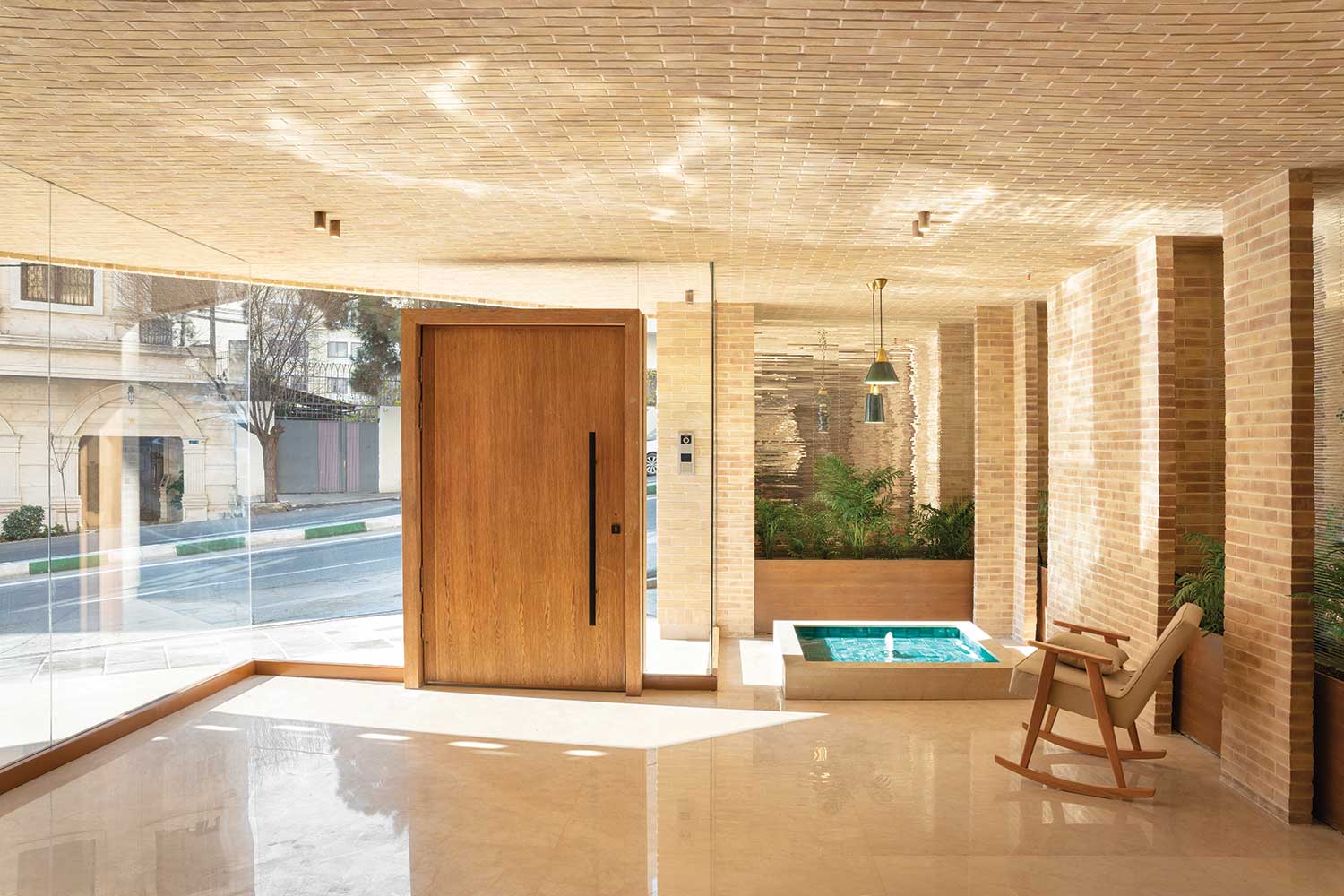
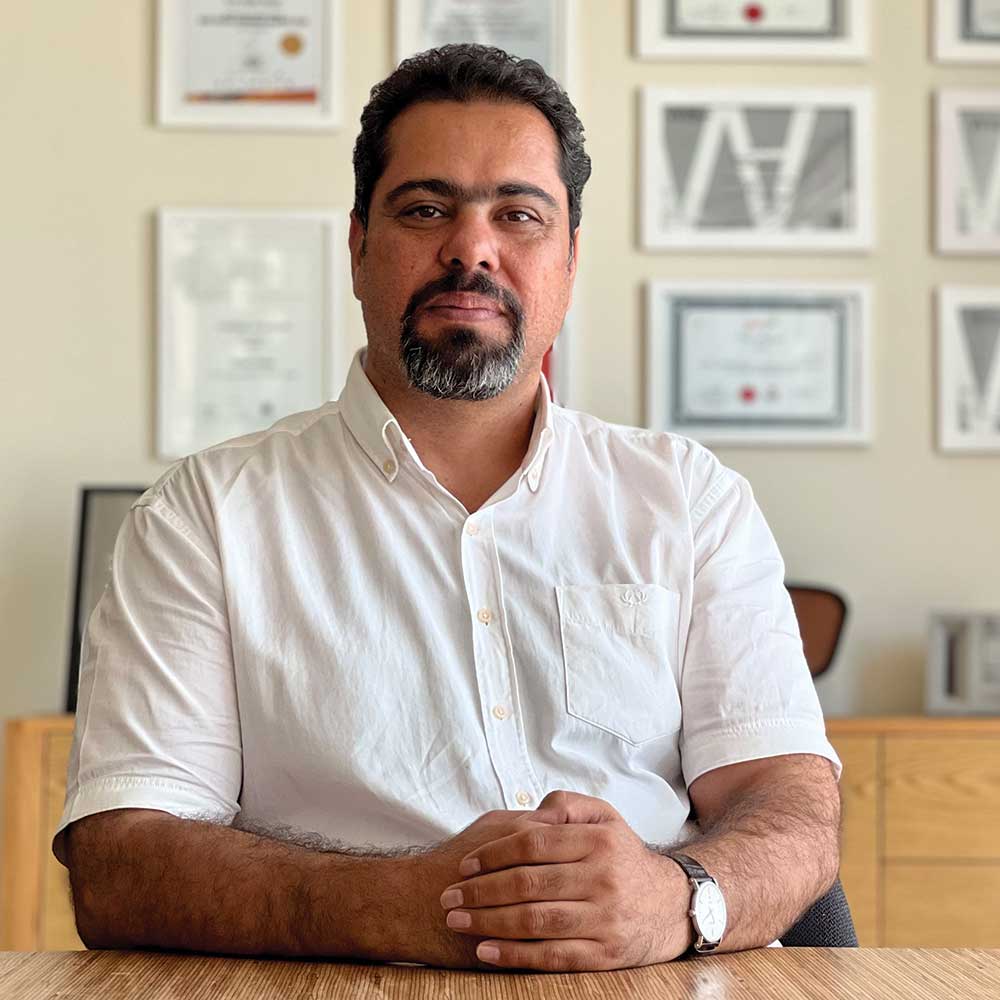
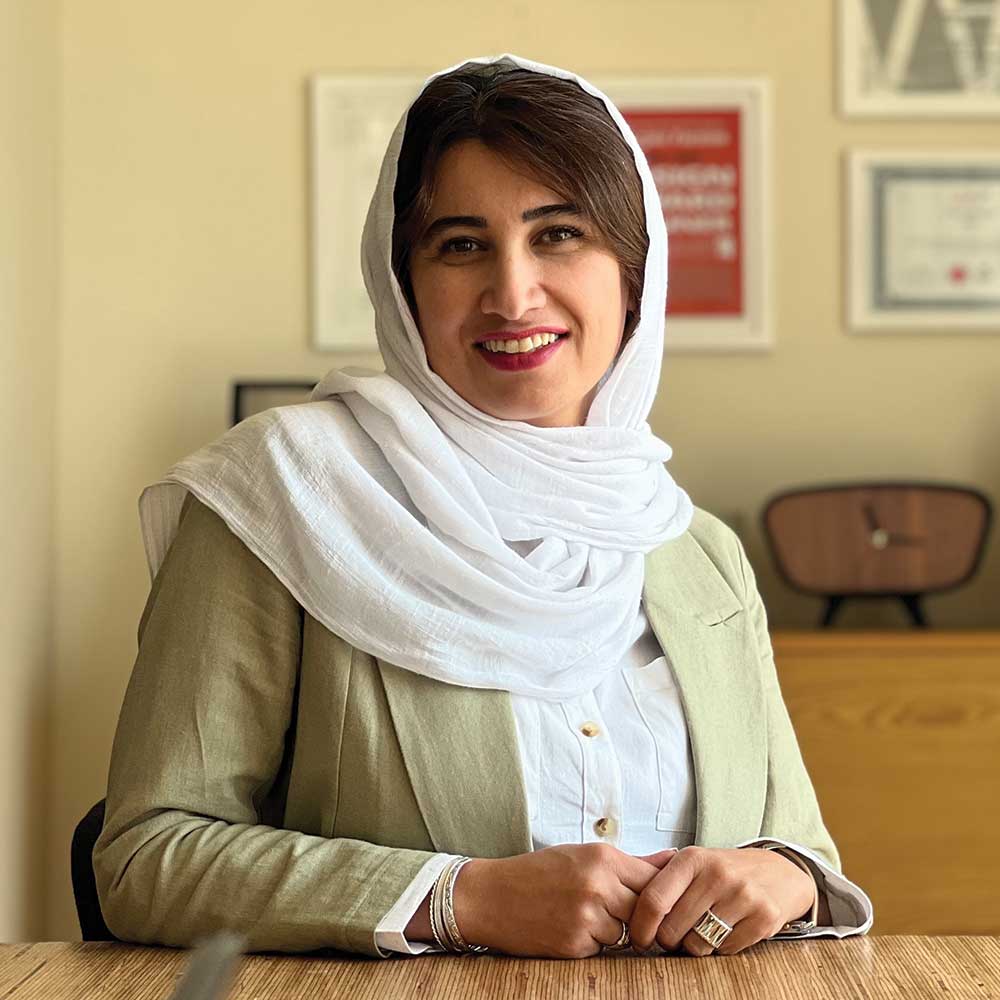
ساختمان زندگی اثر مرجان فرضیان، علی فرقانیان
زندگی مجموعهای از کنشها و فرایندها و تعاملاتی است که آدمی را به آرمانهایش میرساند؛ هنر معماری و چگونگی تعامل با محیط، روح آدمی را جلا میدهد و فضاهای خلق شدهاش چگونه زیستن را میآموزند. ساختمان زندگی بستری مناسب برای تجربهی هنر زیستن است؛ بنایی که با حفظ سادگی برخاسته از فرهنگ غنی معماری ایرانی است. نوع مصالح و ترکیب رنگ و بافت آنها در کنار احجام سادهی شکل گرفته، یادآور نگرش نیاکانمان به جهان هستی است. جهانبینی که میتوان ارتباط تنگاتنگ آن را در خلوص و آرایش حجمی فضا و نما و چگونگی دعوت نور به بنا مشاهده کرد.
زندگی، در ساختمان زندگی با حرکت نور در صبحگاهان شکل میگیرد و آرام آرام و با ظرافت حرکتهای نما خود را به فضاهای داخلی میرساند و امید زنده بودن را در آن جلوه ساخته و زندگی را زندگی میبخشد.
تلاش ما در طراحی ساختمان زندگی، ایجاد فضایی نو اما نه غریب و دور بلکه قریب و آشناست، فضایی که از فرهنگ ما برمیخیزد، محرمیت میشناسد و خودبسنده است. با مصالح سادهاش، در بستر طراحی خود مینشیند، بی آنکه به ساختمانهای دیگر بیحرمتی کند، آری گویا، این ساختمان ادب جلوس را میداند. برای ایجاد هویت و تقویت حس تعلق با نزدیکی سوژه به ابژه به خلق فضاهای درونی پرداختیم که باعث افزایش میزان مشارکتهای جمعی و معاشرتها و دورهمیهای اجتماعی میگردد.
با ایجاد پوستههای آجری از کیفیت نور نامطلوب غربی کم کردیم و با ایدهی طراحی بالکنهای متعدد در ضلع غربی نما و ایجاد زاویهی مناسب آن، توانستیم حداکثر استفادهی بهینه را از نور مطلوب جنوبی در جبههی غربی ساختمان فراهم کرده و همچنین فضای مناسبی برای استفاده از منظر و تعامل با فضای خارجی خلق کنیم.
در ساختمان زندگی، نغمه حوض قدیمی ماست که مقدم میهماناناش است، آب و نور در ورودی ساختمان اتمسفری شگرف و به دور از هیاهوی شهر تهران را فراهم میآورد. گیاهان سرسبز و کوزههای سفالی، همگی خود خاطرات ما را زنده میکند.
گرمایی که از قلب آجرها به بیرون میتپد؛ فضای مهربان و مطلوبی را در فصل سرما برای کاربران خلق میکند و در فصل گرما، آرامش هوای گرگ و میش و خنکای آن را هدیه میدهد.
ششمین کتاب سال معماری معاصر ایران 1402
_______________________________________
نام پروژه: ساختمان زندگی
عملکرد: مسکونی
دفتر طراحی: دفتر طرح و ساخت فرامان (مرجان فرضیان، علی فرقانیان)
معمار: مرجان فرضیان
کارفرما: علی فرقانیان
طراحی و دکوراسیون داخلی: مرجان فرضیان
همکاران طراحی، ارائه سه بعدی: مرجان زارع دهنوی، انسیه عیدی وندی، لیلیا میناسیان
اجرای پروژه: علی فرقانیان
طراحی سازه: امیرحسین نامی
نوع سازه: اسکلت بتنی
سرپرست کارگاه: خلیل فرقانیان
نظارت بر اجرای پروژه: مرجان فرضیان
آدرس پروژه: تهران، خیابان ولیعصر، خیابان توانیر، نظامی گنجوی، نبش بن بست زندیه، ساختمان زندگی
مساحت زیربنا: 3200 مترمربع
جزئیات طبقات و کاربری آنها: 8 طبقه شامل 2 طبقه مشاعات و 6 طبقه مسکونی
تاریخ طراحی: 1397
تاریخ شروع ساخت: 1398
تاریخ پایان ساخت: 1401
عکاسی و فیلم پروژه: دید استودیو
وبسایت: faramaangroup.ir
ایمیل: faramangroup@gmail.com
اینستاگرام: faramaangroup
Zendegi Building, Marjan Farzian, Ali Forghanian
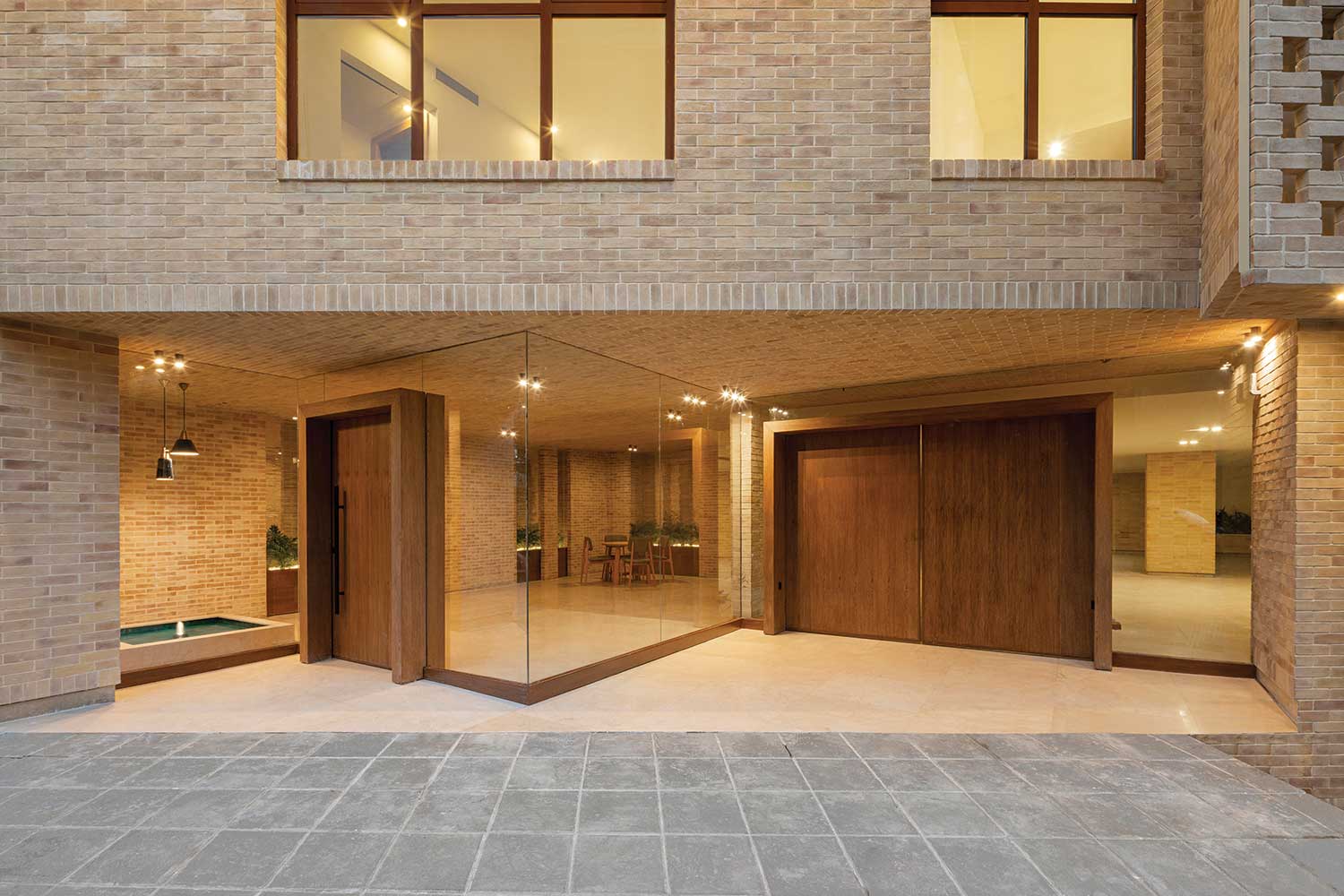
Life is a collection of actions, procedures, and reactions that brings man to his aspirations. The art of architecture and the way we interact with our surroundings is a refreshment that revives man’s spirit and the designed sites instruct him how to dwell. The Zendegi Building (Zendegi=Life) is a suitable platform for man to experience the art of living.
A building that despite its simplicity rose from the rich culture of Persian architecture. The sort of materials and combination of colors and textures, along with all those simple shapes, remind us of our ancestors’ attitude toward the universe. A worldview that can be seen in its close connection to the purity and volumetric arrangement of the space and facade and the way light is invited to the building.
Life in the Zendegi Building is formed by the movement of light within the dawn, slowly and delicately reaches the interior spaces through the facade, manifests the hope of being alive in it, and revives life. Our endeavor in designing the Zendegi Building is to create a unique kind of space, not much strange and far but quite close and familiar; a space rising from Iranian culture; a space that is intimate and sufficient itself. It sits on the design set with its simplest materials without violating other buildings; yes, this building values respect more than anything. To create an identity and a sense of belonging we designed interior spaces by approaching the subject as the object, which increases the number of social gatherings and collective activities.
We have reduced the amount of irritating Western light using a layer made of brick. Moreover, we were successful in optimizing the usage of desirable southern light on the western side of the building with the idea of designing several balconies on the western side and implementing adequate angles along with creating a suitable space to enjoy the view and interact with the exterior area. In the Zendegi Building, guests are welcomed by the chanting of our old pool. Water and light in the building’s entrance create a miraculous atmosphere far from the hustle and bustle of Tehran. Green and fresh plants and earthenware jugs, all get together to remind us of our sweet memories. The heat emitted from the hearts of the bricks creates a kind and enjoyable atmosphere for the guests. And during the warmer seasons, it offers us the coolness of twilight.
Project Name: Zendegi Building
Office: Faramaan Design and Construction Office (Marjan Farzian, Ali Forghanian)
Architect: Marjan Farzian
Location: Corner of Zandieh, End of Nezamiye Ganjavi Street, South Tavanir Street, Tehran, Iran
Date: 2018-2021
Site area: 494 sqm
Built area: 3170.84 sqm
Type: Residential
Structure: Amirhossein Nami
Executive Engineer: Faramaan group, Ali Forghanian
Executive manager: Ali Forghanian
Executive team: Khalil Forghanian
Supervisor: Faramaan group
3D render: Marjan Zare Dehnavi, Ensieh Eydivandi
Graphic: Marjan Zare Dehnavi
Photos: Deed Studio
Budget: 9,000,000 USD
Client: Ali Forghanian
Website: faramaangroup.ir
Email: faramangroup@gmail.com
Instagram: faramaangroup


