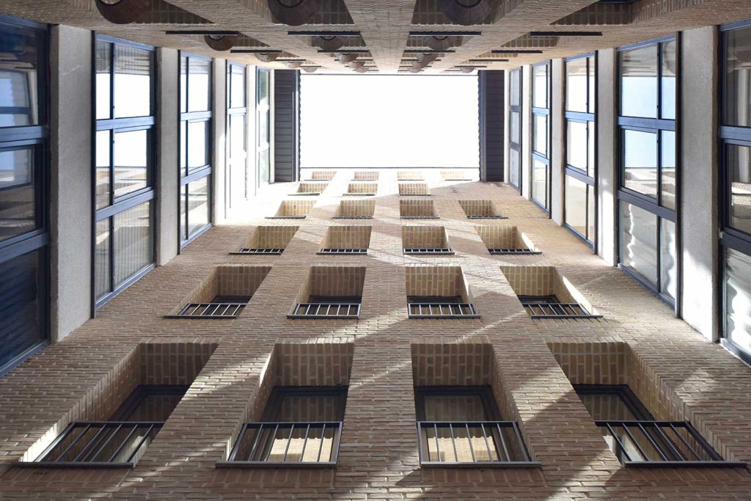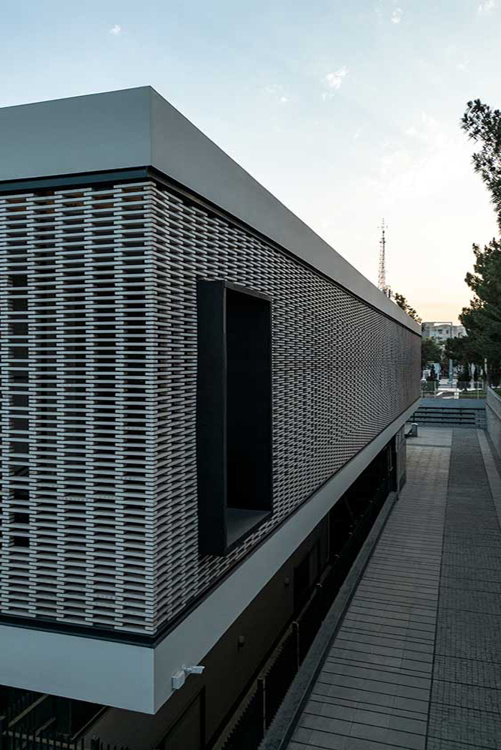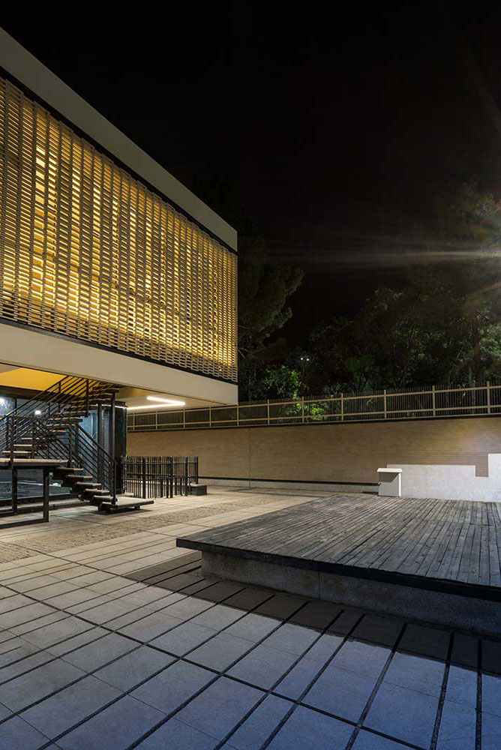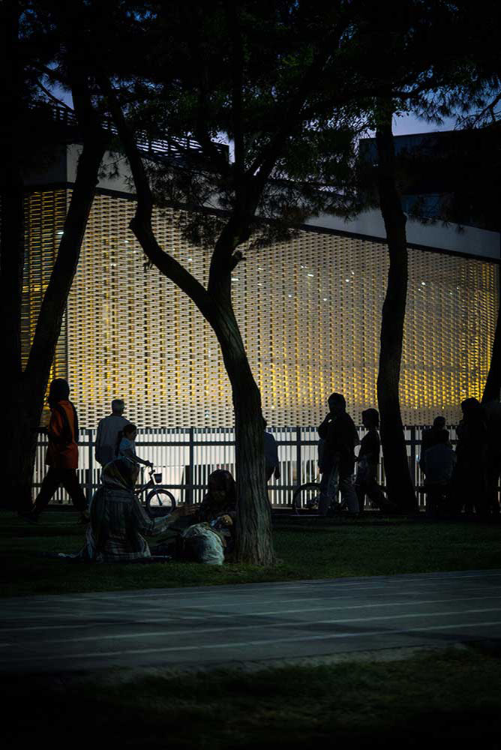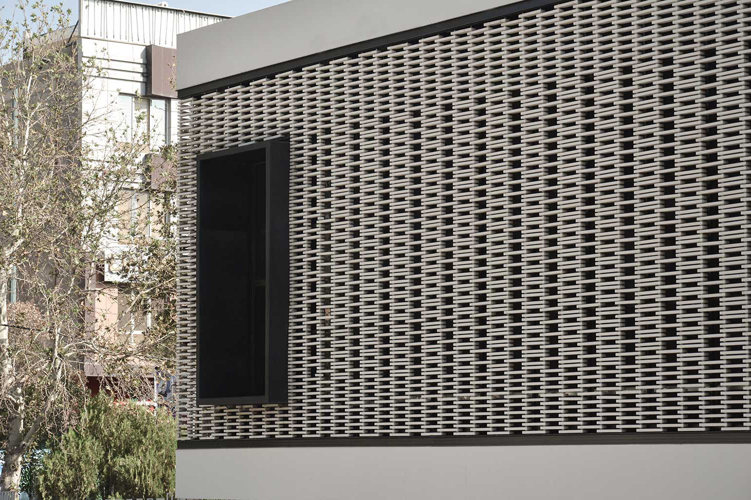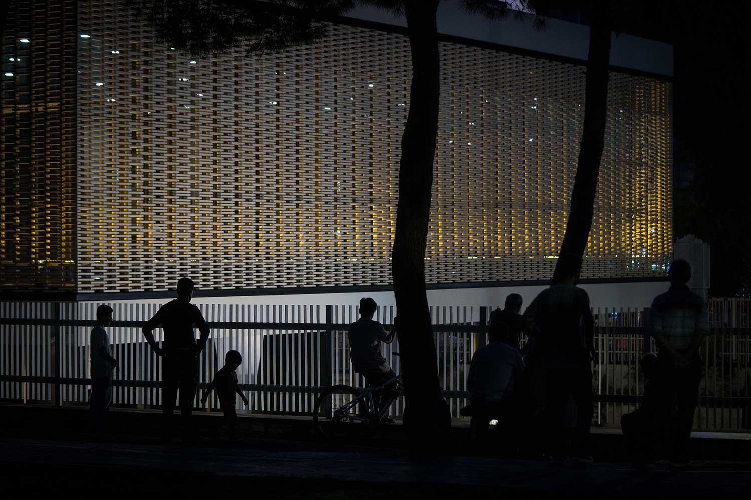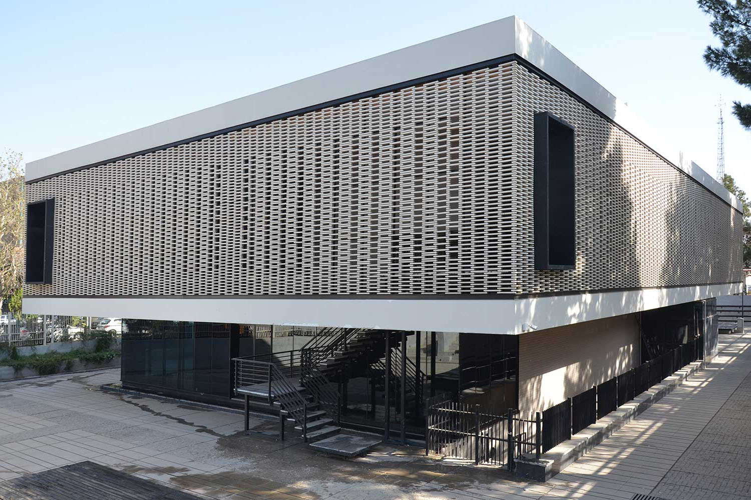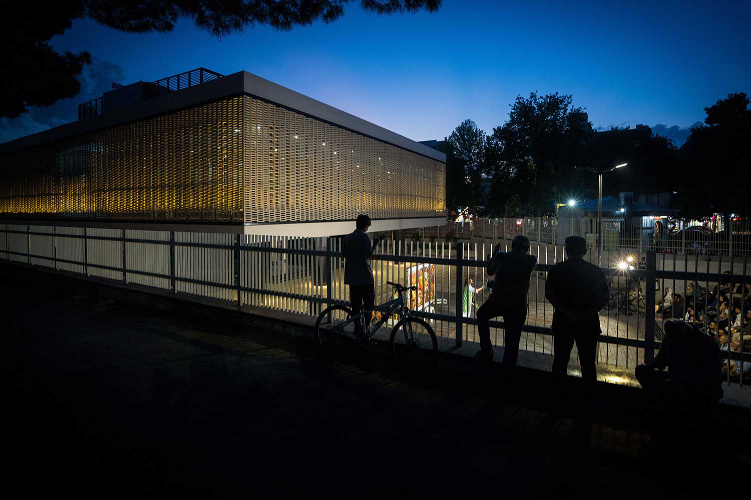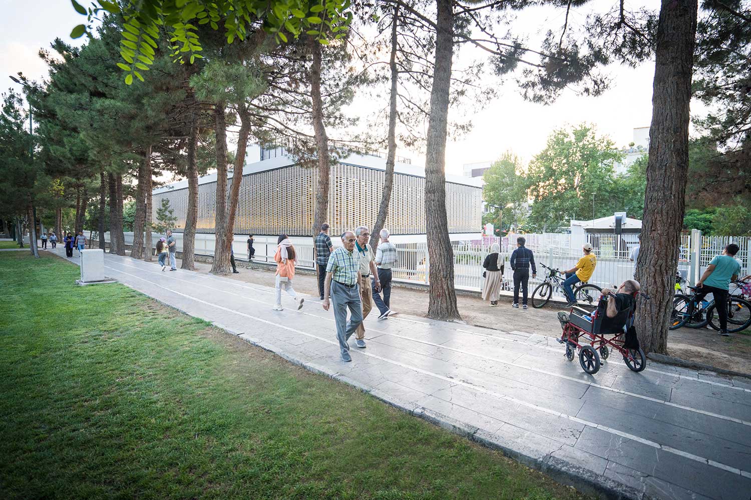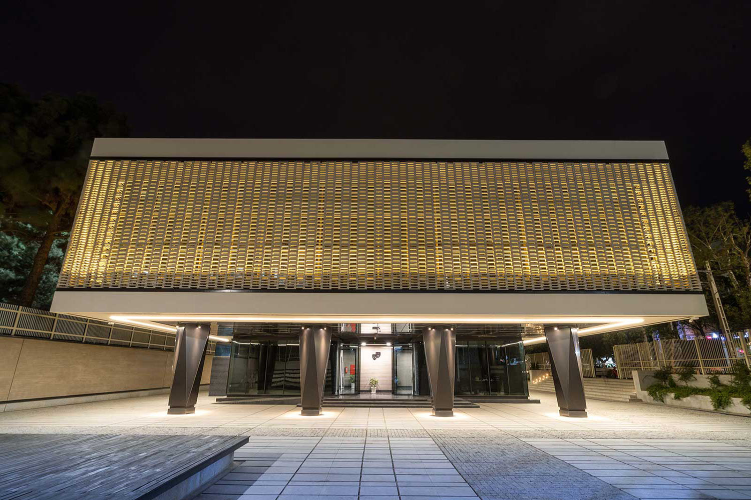تئاتر شهر قزوین اثر مھدی کریمی و سمیرا فداکاری
چهارمین شب معماران، تقدیر ویژه بخش عمومی پنجمین جایزهی ملی آجر، 1403
فینالیست و راه یافته به مرحلهی دفاع از آثار ششمین دوسالانهی معماری ایران بخش کانسپت، 1403
Mahdi Karimi, Samira Fadakari / Qazvin City Theatre
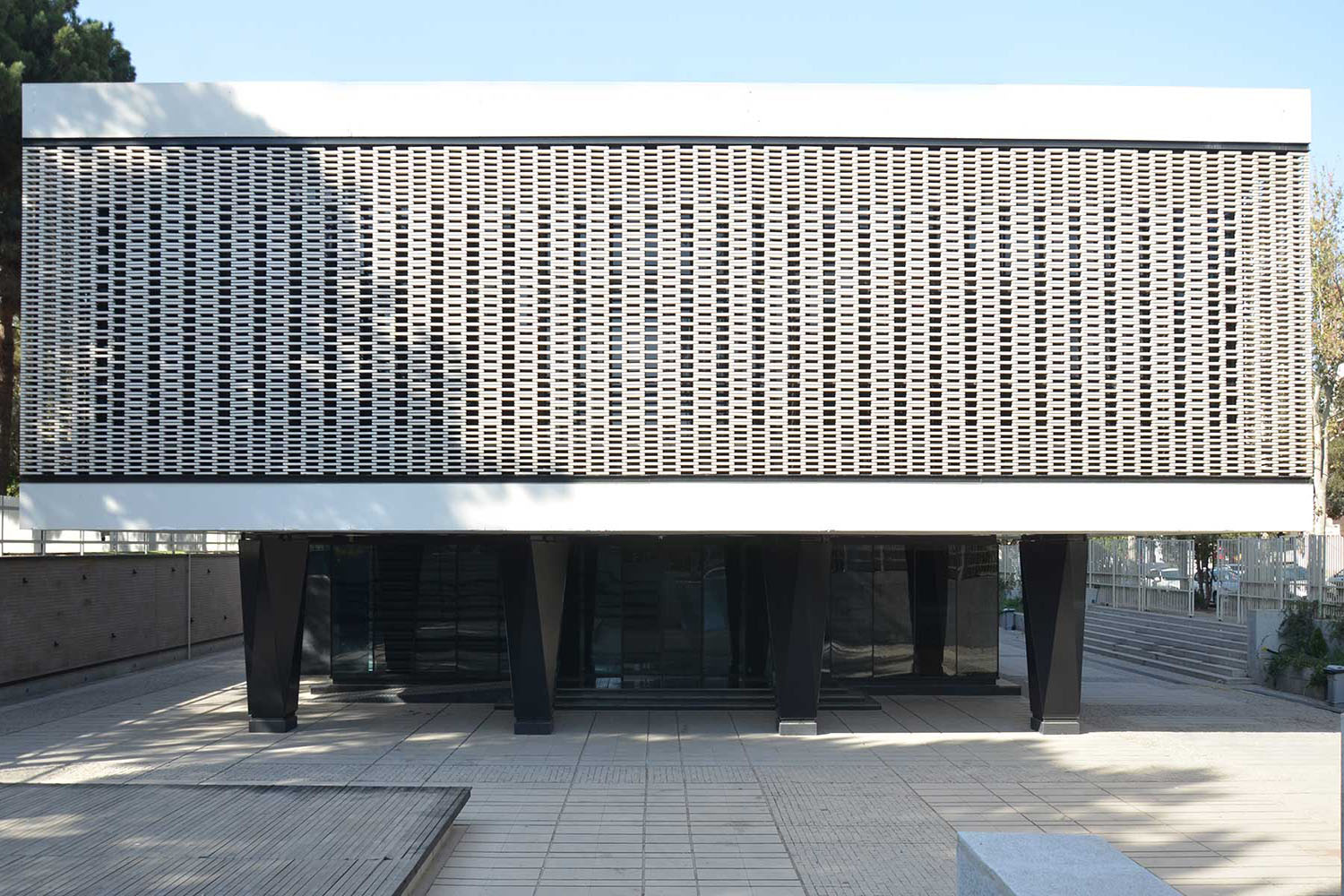
ساختمان تئاتر شهر قزوین بنایی دو طبقه به همراه یک زیرزمین با مجموع مساحت 1970 مترمربعع می باشد. این بنای عمومی، پس از سالها، فضای مناسبی برای اجرای تئاتر های حرفه ای در قالب جعبه سیاه (Black Box) و همچنین فضاهایی برای اجرای تئاترهای خیابانی در اختیار هنرمندان و هنردوستان شهر قرار داده است. این پروژه در یک قطعه زمین به وسعت 2200 مترمربع، حاصل از تخریب یک محیط شهری ناکارمد که شامل تعدادی غرفه فرسوده بود، در مجاورت پارک ملت قزوین، طراحی شده است. در طراحی این پروژه دو موضوع اصلی مورد توجه قرار گرفته اند؛ اول مجاورت این پروژه با درختان کهنسال و منظره سبز و زنده ی پارک ملت که قدیمی ترین پارک عمومی شهر قزوین است، و دوم تبدیل شدن ساختمان به خانه ای برای هنرمندان تئاتر و علاقه مندان به هنرهای دراماتیک با لحاظ کردن این موضوع که شهر قزوین، فاقد سالن حرفه ای اجرای تئاتر بود. بنابراین در وهله ی اول باید از طراحی یک ساختمان صلب که منظر سبز پارک را مسدود کند اجتناب می کردیم. و این موضوع یک پارادوکس با کاربری پروژه که سالن تئاتر بود و می بایست دقیقا در یک جعبه ی صلب سیاه، شکل می گرفت، ایجاد می کرد. هنرمندان تئاتر شهر قزوین، از شهرداری خواسته بودند که یک سالن اجرای نمایش به سبک (Black box) برای آنها احداث شود که پیش از آن، چنین سالنی در شهر وجود نداشت. برای حل کردن این پاردوکس، جعبه ی سیاه تئاتر را داخل یک جعبه ی سفید متخلخل و سبک، مخفی کردیم، و برای سبکتر کردن آن به لحاظ بصری و ایجاد حس تعلیق در فرم، آن را به صورت کنسول روی یک جعبه ی شیشه ای قرار دادیم. سایت را گود کردیم، و جعبه ها را برای تامین ارتفاع مناسب سالن تئاتر، داخل گودال باغچه جانمایی کردیم. به این ترتیب ارتفاع ساختمان، آنقدری زیاد نشد که منظر پارک را مسدود کند و از دیگر سوی، تخلخل های حجم، ارتباط بصری از داخل و خارج ساختمان با پارک را در هر لحظه فراهم می کرد. پوسته آجری، به شیوه ی خشک (بدون ملات) اجرا شده و برای فضای مابین آجرها، قطعاتی از جنس تفلون طراحی شد که منحصرا برای این پروژه قالب گیری و ساخته شده است این پرده ی آجری، فضای داخلی سالن انتظار در طبقه ی اول، را به محیط منحصر به فردی تبدیل کرده است. از یک طرف بازی نور و سایه از لابه لای آجرها، در ساعات مختلف روز، فضای متفاوتی را میسازد. از طرف دیگر، ارتباط بصری افراد حاضر در سالن انتظار با پارک و خیابان، به خوبی برقرار است و تاثیر درختان پارک در فضای داخلی به وضوح، درک میشود. این طبقه از لحاظ کد ارتفاعی با پارک هم تراز است و تماشای نمایشی از رفت و آمد مردم در پارک و خیابان، پرواز پرندگان، حرکت برگهای درختان، و زیبایی منظر طبیعی آنها، از داخل سالن انتظار ، نصیب مردم منتظر می شود. این شفافیت، نور، تلائلو و دید و منظر، در سالن انتظار، تضاد معناداری با سالن اجرا دارد. مردم از این فضای شفاف، وارد فضای تیره و تاریک سالن اجرا میشوند و ارتباط آنها، با شهر به طور کلی قطع میشود. حالا نوبت تمرکز و تماشای نمایشی است که کارگردانان برای انها تدارک دیده اند. برای فراخواندن عامه ی مردم به سایت، پله های عریض در سه سوی سایت، طراحی شد که هم محلی برای نشستن و تماشا کردن نمایشهای خیابانی باشد و هم در سایر اوقات برای وقت گذرانی، محیط با کیفیتی در اختیار شهروندان قرار دهد. طبقه همکف این ساختمان از یک حجم شیشه ای تشکیل شده و فضاهای عمومی پروژه، همانند اتاقهای تمرین تئاتر، اتاق جلسات و داوری، اتاق مدیریت، اطلاعات، بلیط فروشی و کافه تریا را شامل می شود. این حجم شیشه ای، پایه ای است برای قرارگیری مکعب سفید که سالن اصلی اجرای تئاتر در آن قرار دارد. مکعب سفید، دقیقا بالای حجم شیشه ای قرار گرفته تا انتراعی از معلق بودن به تصویر بکشد.
چهارمین شب معماران ایران، 1403
طراح معماری: مهدی کریمی ، سمیرا فداکاری (مهندسین مشاور انگاره مستطیل طلایی)
همکاران طراحی: مریم رحمنی، فرزانه حسینی
طراح سازه: مصطفی نیک فطرت
ارائه: مهیا فانی، زهرا سمایی
طراح تاسیسات الکتریکی: علی نعمتی
طراح تاسیسات مکانیکی: جعفر برخورداری
سر ناظران: میلاد نوروزی فر، مهدی کریمی
تیم نظارت: علی نعمتی، محمد حاجی فرجی، محمدرضا عطایی، زهرا سمایی، الهام نقدی
کارفرما: شهرداری قزوین
مجری اصلی پروژه: شرکت مهاربندسازان البرز
بهره بردار: سازمان فرهنگی-ورزشی شهرداری قزوین
مجری شیشه: شرکت زیبا ایده
نشانی و کروکی محل پروژه: قزوین، خیابان پادگان، میدان عارف، ضلع شمالی پارک ملت.
ایمیل: info@grico.ir
اینستاگرام: rira_gri
وب سایت: www.grico.ir
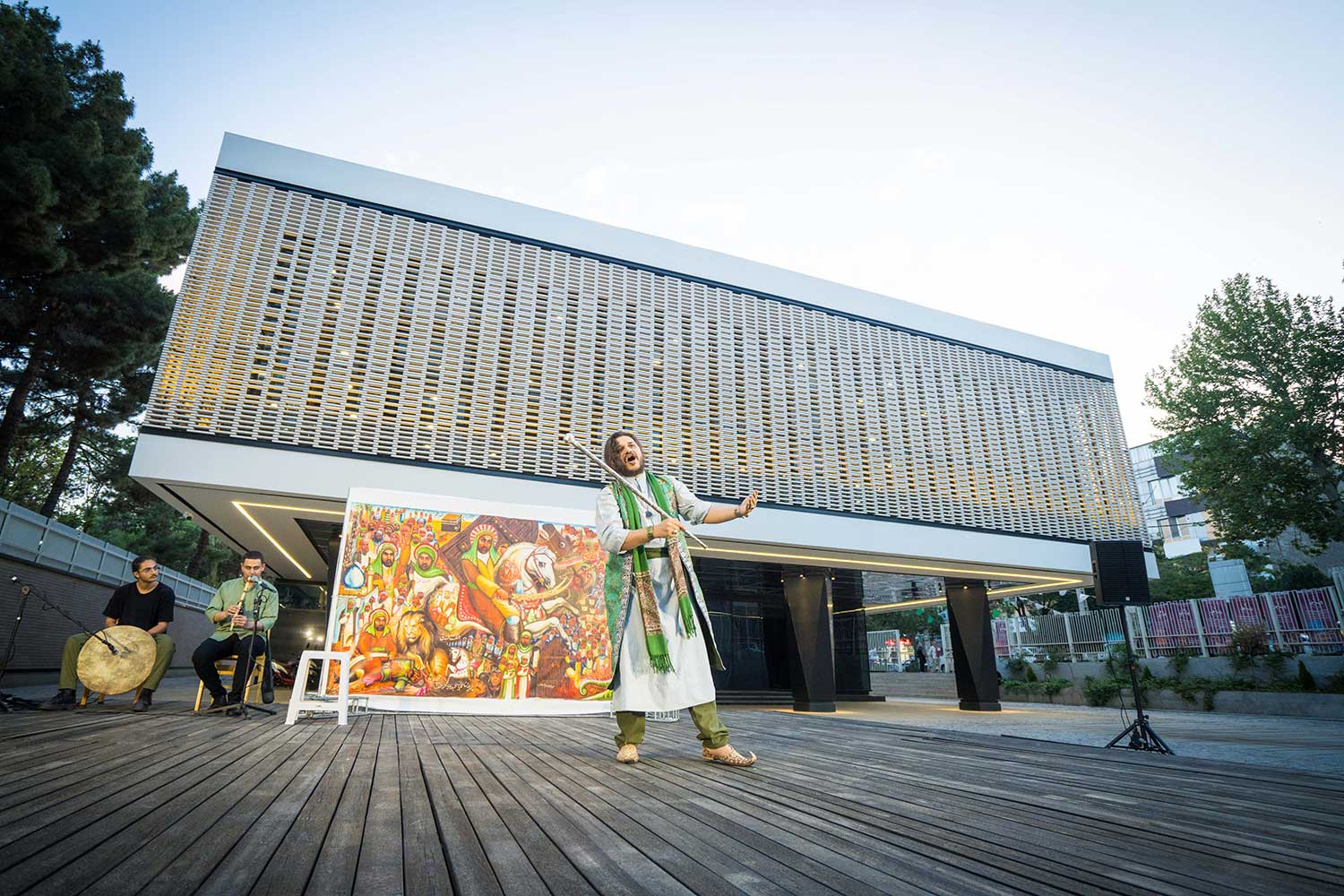
Architects: Mahdi Karimi, Samira Fadakari (Golden Rectangle Idea Cnosulting Engineers)
Assistants: Maryam Rahmani, Farzaneh Hosseini
Presentation: Zahra Samaei, Mahya Fani
Structural Design: Mostafa Nikfetrat
Mechanical Design: Jafar Barkhordari
Electrical Design: Ali Nemati
SupervisingTeam: Ali Nemati, Mohammad Hajifaraji, Mohammadreza Ataei, Zahra Samaei, Elham Naghdi
Chief Supervisor: Milad Norouzifar, Mahdi Karimi
Main Contractor: Maharband Sazan Alborz co
Client: Qazvin Municipality
Glass Contractor: Ziba Idea co
Project Address: Aref Square, Padegan Street, Qazvin, Iran
Email: info@grico.ir
Instagram: rira_gri
Website: www.grico.ir
The current project is the Qazvin City Theater, a two-story structure with a basement. After long years of waiting, this public building will provide a suitable space for professional theater performances in the form of a Black Box. It has also provided artists and theater enthusiasts with open spaces intended for street theater.The project was designed on a 2,200-square-meter plot acquired after demolishing an inefficient urban area, which included several stalls in disrepai The site was located adjacent to Mellat Park in Qazvin. Two key points were the focuses of this project’s design: 1.First, the proximity of the project to the aged trees and vibrant greenery of Mellat Park 2. Second, turning the building into a hub for theater artists and dramatic arts enthusiasts. This was particularly important as Qazvin previously lacked a professional theater venue.Consequently, we needed to refrain from designing a rigid structure that would obstruct the park’s green landscape. This posed a paradoxical challenge with the building’s theater purpose, which needed to take shape within a rigid “Black Box”. Qazvin’s theater community had requested the construction of a “Black Box” style performance hall since this type of facility was previously unavailable in the city. We encased the black box theater inside a light and porous white brick box to resolve this paradox. To improve the visual lightness and create a sense of suspension in the form, we cantilevered the structure above a glass box. Then, we excavated the site and placed the boxes inside the sunken courtyard in order to create the necessary height for the theater hall.Using this method ensured that the building’s height did not obstruct the park’s views. Additionally, the porosity among the volumes allowed for a constant visual connection between the building’s exterior and interior. The brick curtain was constructed using a dry technique (without mortar). The space between the bricks was filled with custom-designed Teflon components that were molded explicitly for this project. This brick curtain has transformed the waiting hall on the first floor into a unique environment. On one side, the interplay of light and shadow through the spaces in the bricks creates an atmosphere that changes throughout the day. On the other side, there is a constant visual connection between those inside the waiting hall and the park and street outside. This allows those inside to clearly experience the presence of the park trees. Since this floor is level with the park’s height, visitors can enjoy views of people strolling through the park and the street, the flight of birds, the movement of tree leaves, and the natural beauty of the surroundings from inside the waiting hall. This transparency, light, reflections, and open views in the waiting hall have a meaningful contrast to the performance hall. As visitors exit this transparent space and enter the dark and dimly lit performance hall, their connection to the city is utterly severed. Then comes the time to witness and concentrate on the play the directors have prepared for them.To invite the public to this site, wide staircases were designed on three sides. These steps serve as seating for watching street performances and also provide a great area for citizens to gather and spend time. The total floor area is 1,970 square meters. The ground floor of the building consists of a glass volume where the general project spaces, including theater rehearsal rooms, meeting and arbitration rooms, management offices, information desks, ticket sales, and a cafeteria, are located. This glass volume serves as a base for the white cube above, where the main theater performance hall is located. The white cube is placed exactly above the glass volume, providing an abstract sense of suspension. The first floor (the white brick cube) includes the primary theater hall (the Black Box) along with its waiting area. The basement floor includes restrooms, a workshop for set construction, storage areas, and utility spaces. The total height of the main floors could not exceed 7 meters above street level because of the Park view. However, the theater required a minimum ceiling height of 5 meters, along with the need to accommodate additional spaces. Considering the small area of the site and the necessary spaces for this cultural complex, we concluded that we need to design the building with three floors. The Main hall space, with a seating capacity of 220, required the most surface area. Thus, it was placed on the first floor, which is the largest one in the building. Meanwhile, additional spaces were placed across ground and basement floors. To ensure the three-story building did not exceed the 7-meter height limit, we excavated the site by 2 meters, and placed the ground floor in said lowered area. Additionally, we designed a basement. The first floor, which required the most height for the theater hall, was positioned on the ground floor. This approach accommodated all the necessary spaces for the project and resolved the height issue. Additionally, the excavation created ledges that were designed as wide steps that provide seating for passersby in the parks and street performance spectators around the theater building. As a result, the building integrates seamlessly with its surrounding urban environment, including the street, park, and sidewalks, and has become a vibrant and active part of the community


