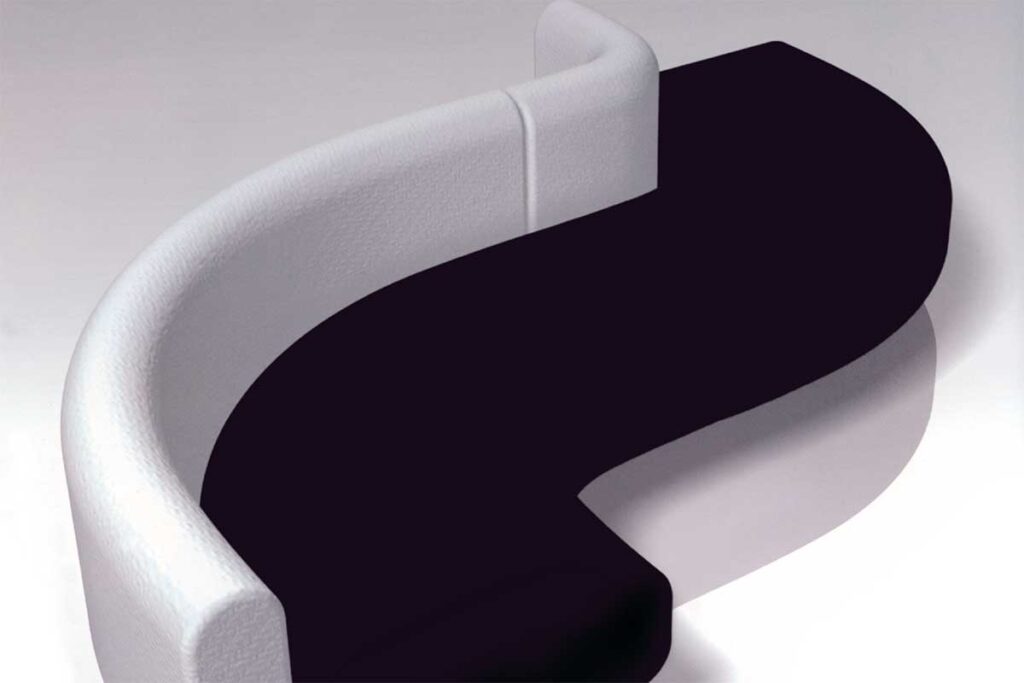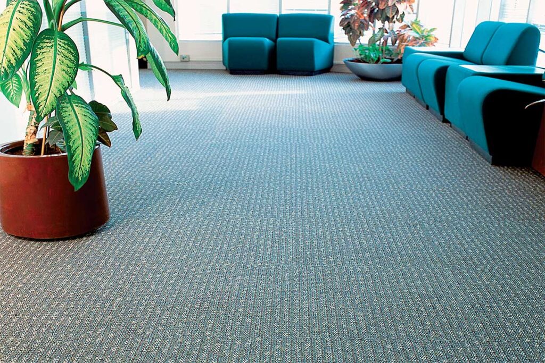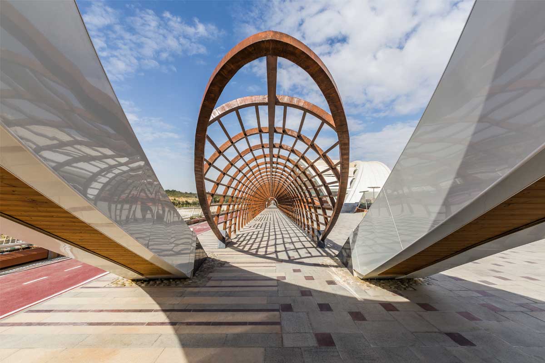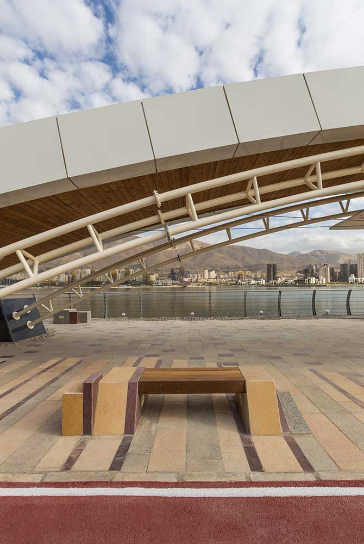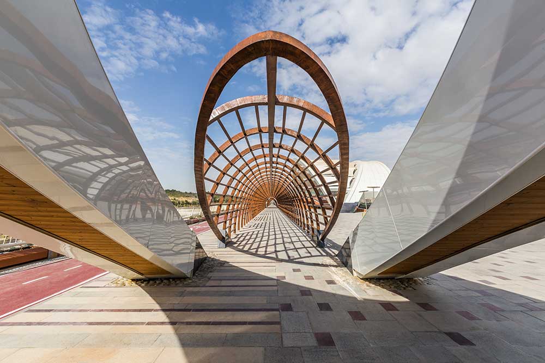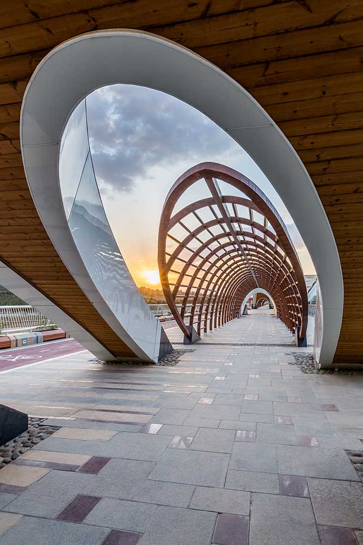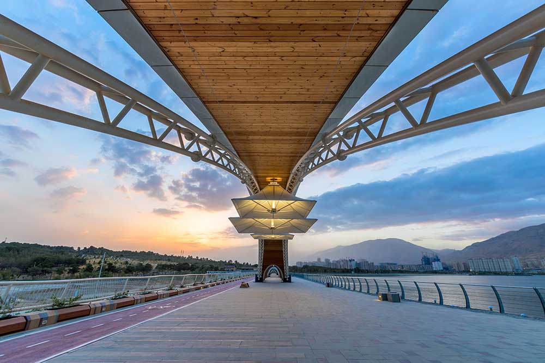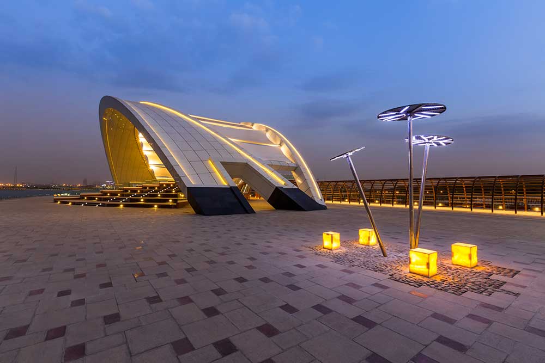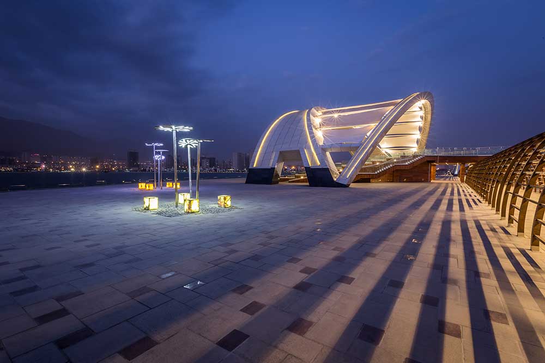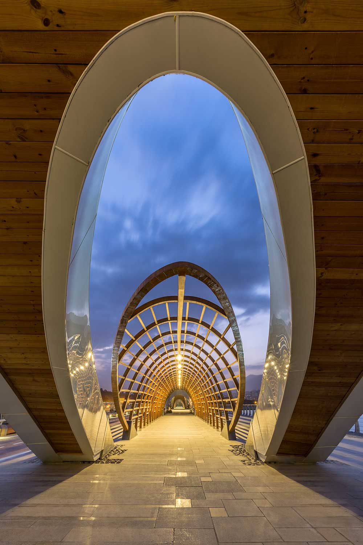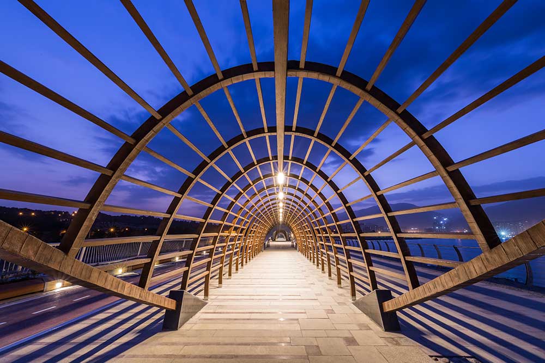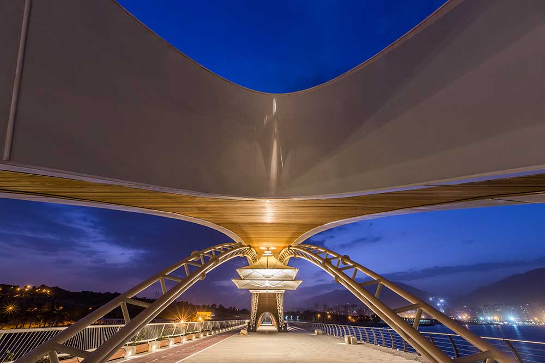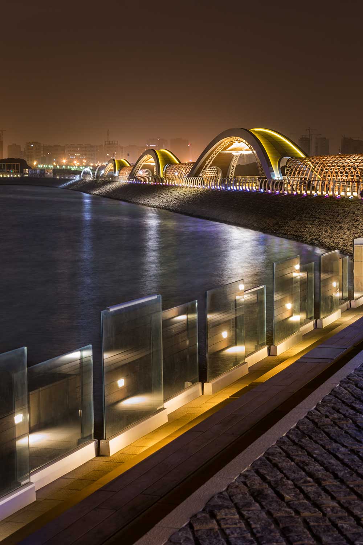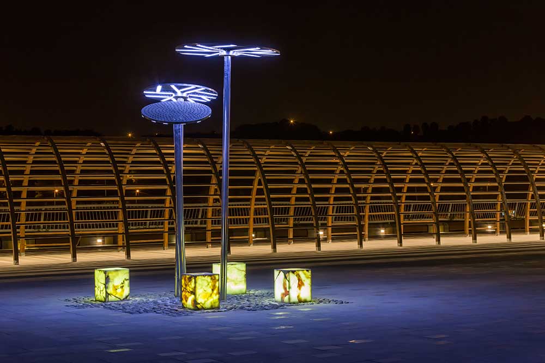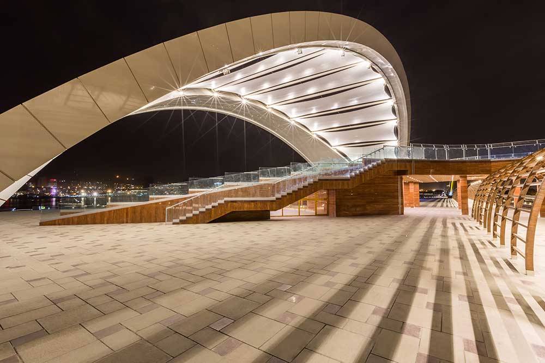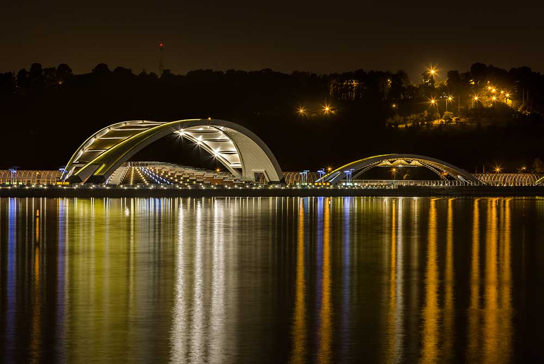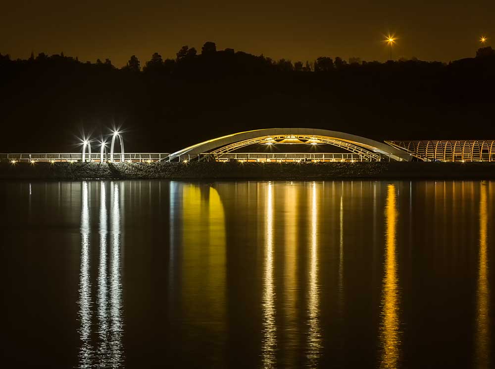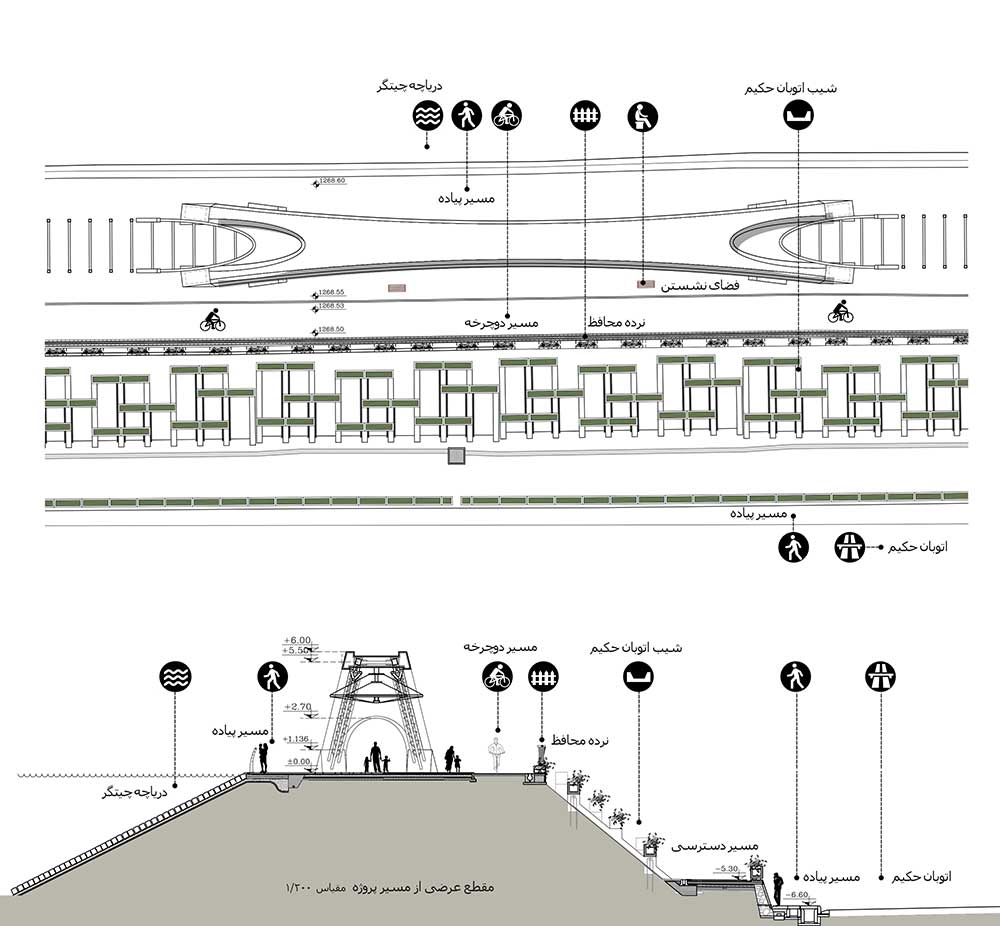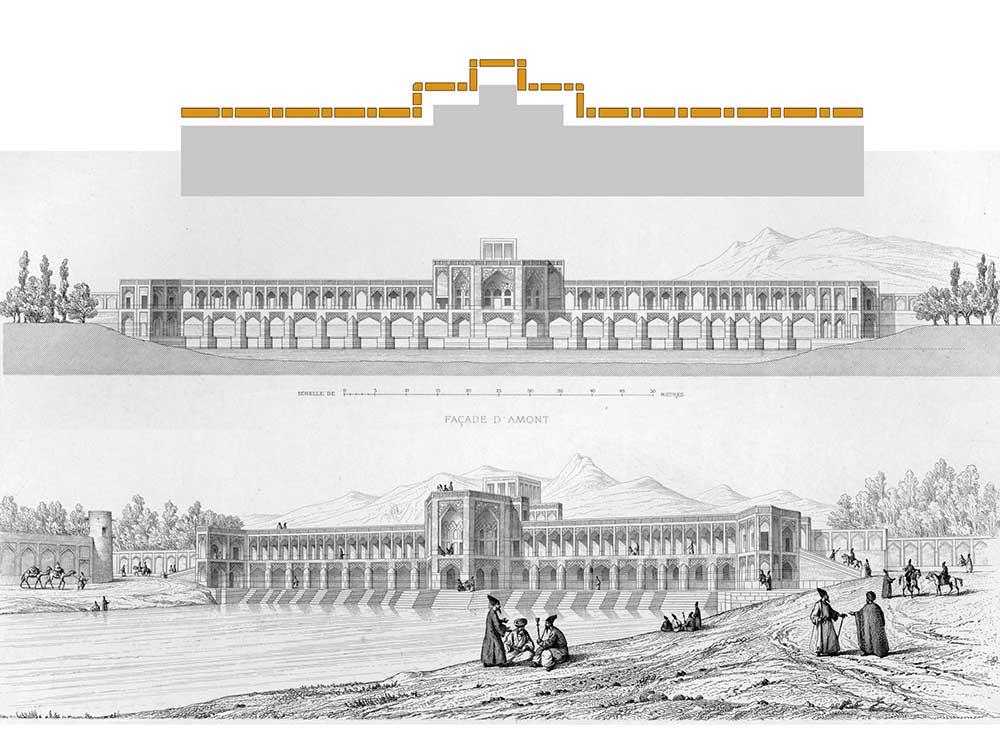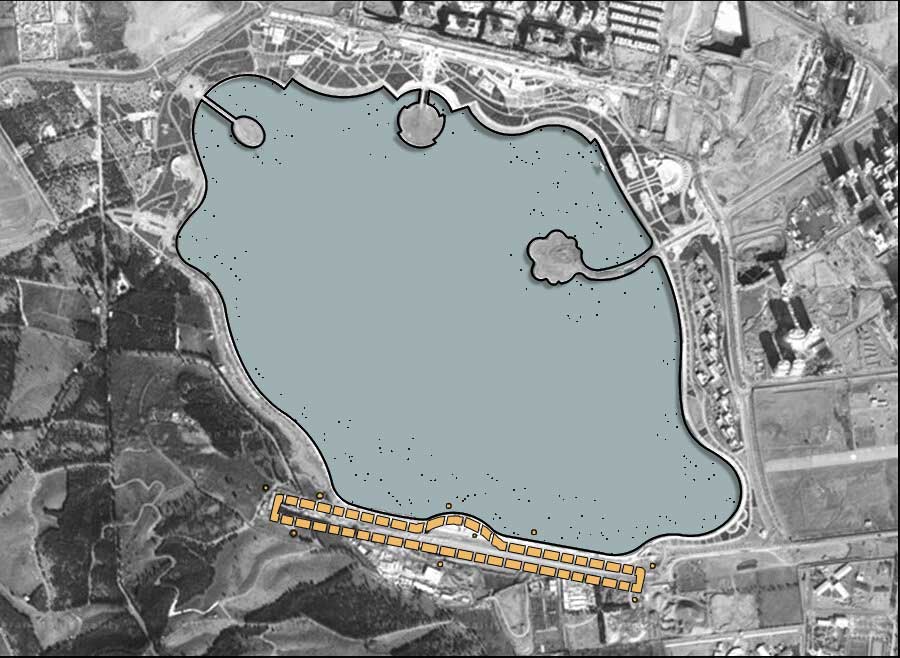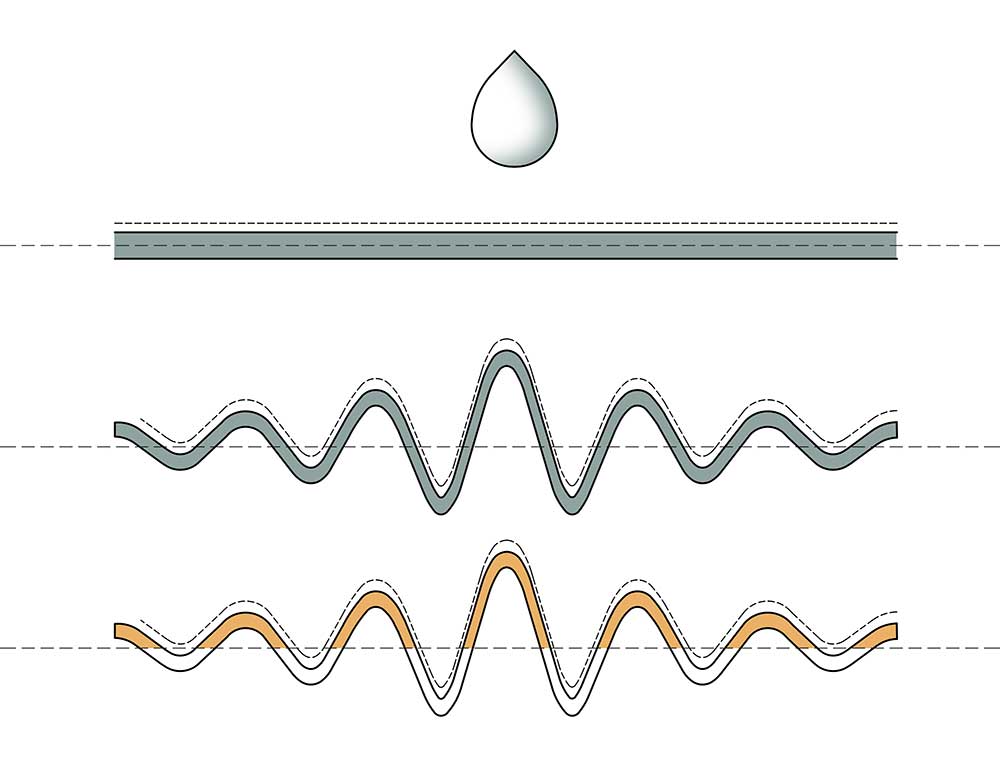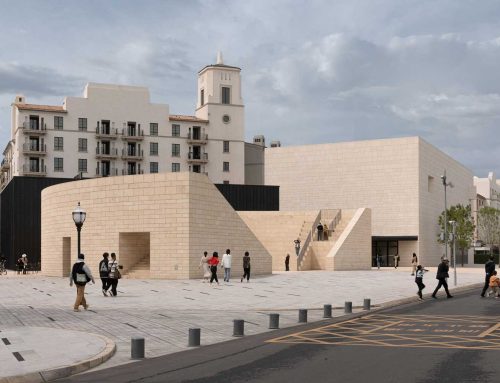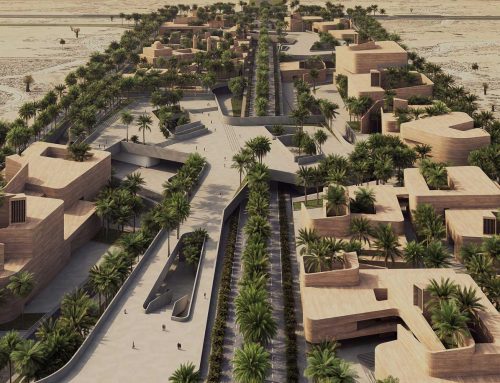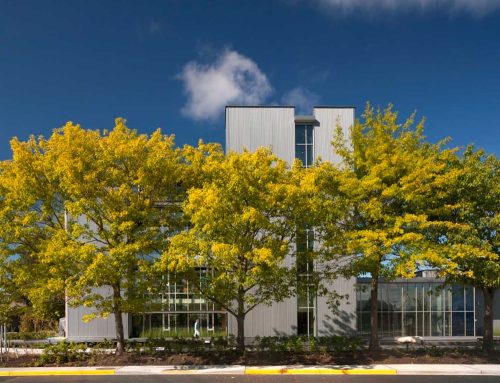گذر موج، اثر فرهاد نظامزاده،
رتبهی نخست بخش شهرسازی چهارمین دوسالانهی معماری و شهرسازی ایران
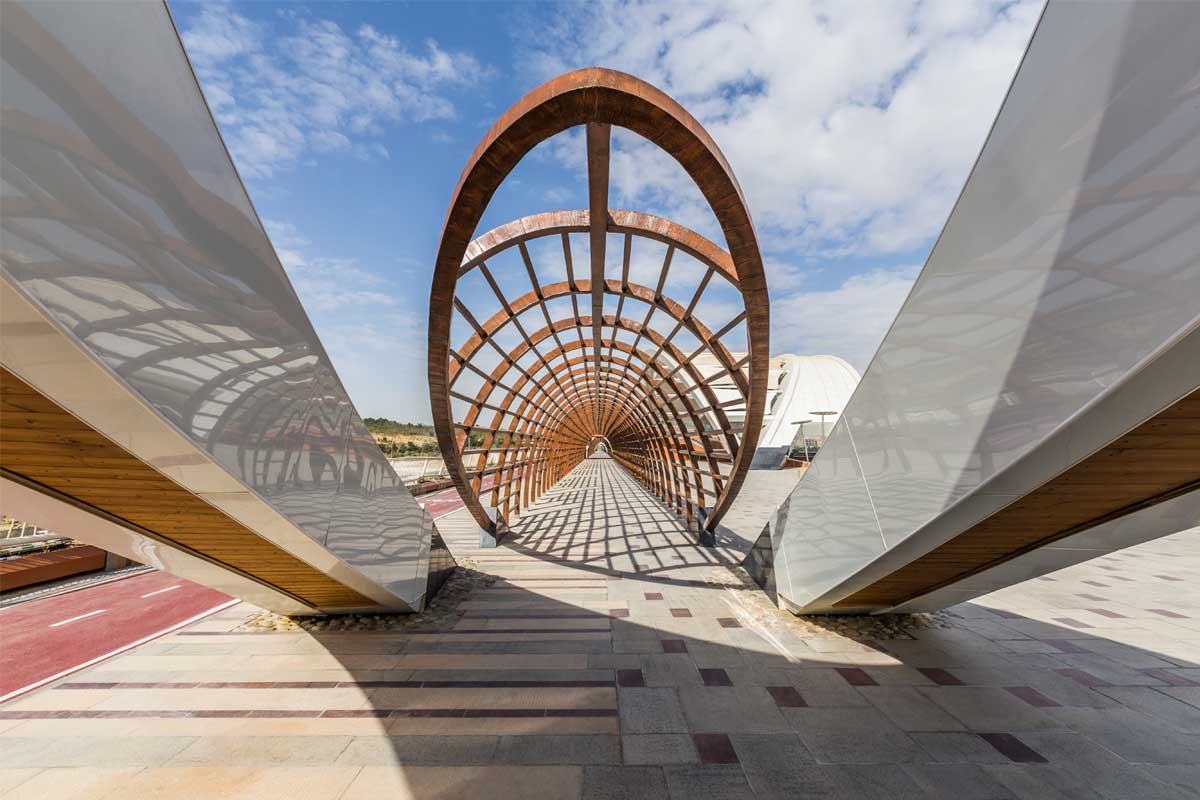
ایدهی طراحی:
مجموعهی پارک و دریاچهی چيتگر در غربی¬ترین نقطهی تهران و در منطقهی 22 شهری واقع شده است. تاج سد دریاچهی چیتگر بخشی از محوطهی بزرگ 240 هکتاری مجموعهی چیتگر است و از مهم¬ترین نقاط این مجموعهی تفریحی به شمار می¬رود. در واقع این قسمت را می¬توان به عنوان بارزترین محور تظاهر شهری پروژه به شمار آورد. مجاورت با اتوبان حکیم و قرار گرفتن در معرض دید مناسب از تمامی بخش¬های سایت اهمیت این محور را دو چندان می¬کند. از این رو عناصر و المان¬های معماری طراحی شده بر روی تاج سد علاوه بر ایجاد ارتباط منطقی بین عوامل مصنوع و غیرمصنوع سایت به عنوان المان و نشان شهری نیز نقش شایان ذکری را ایفا می¬کند.
این مجموعه در تاریخ 14/04/95 افتتاح گردید و از سه بخش کلی قوس¬های اصلی هفت¬گانه، منظرگاه و قوس میانی و رواق¬های طولی تشکیل شده است.
• طراحی فضای شهری متفاوت به لحاظ عملکرد و فرم، الهام¬گیری از مفاهیم ناب معماری ایرانی و بیان این مفاهیم با رویکردی مدرن، احترام به طبیعت و عناصر ارگانیک که در سایت به صورت شاخص حضور دارند و طراحی مسیر پرتحرک و روان با سیالیت فضایی در جهت خلق فضای شهری متفاوت به عنوان اهداف اصلی طرح مد نظر قرار گرفته¬اند.
• الهام از اشکال ارگانیک اولین مفهوم طراحی بوده است. افتادن قطرهی آب بر روی سطح آب موجب پیدایش امواج می¬شود که این موج¬ها عامل اصلی به وجود آورنده¬ی حرکت هستند. از سویی دیگر عملکرد مهم موجود در پروژه، مسیر پیاده و حرکت بود. از این رو اشکال الهام گرفته شده از حرکت موج آب، ایدهی اصلی تشکیلدهندهی طرح بوده است. این شکل¬ها از لحاظ دید و منظر نیز خط آسمان متناسبی با بستر طرح پدید می¬آورند.
• دومین مفهوم طراحی، ایجاد دیدهای متباین برای ناظرین بوده است. به بیان دیگر در طرح ابینه تاج سد از یک حرکت هماهنگ(موزون) متشکل از نور و تاریکی در ارتباط با حرکت انسان همینطور دهانه¬ها و ارتفاع قوس¬ها و رواق¬ها که باعث ایجاد یک جریان متناوب فضایی می-شود، استفاده شده ¬است. سکون و توقف با مفهوم مکث در معماری جنبه¬ای کاربردی می¬یابد. از این مورد نیز در طراحی دیدگاه مرکزی طرح و همچنین نقاط ابتدایی و انتهایی (ورود و خروج به محدودهی طرح) الگو گرفته شده است. همچنین این ایده برگرفته از ساختار هندسی پل خواجوی اصفهان است. در این پل یک ساختار منسجم و در عین حال متنوع وجود دارد که با ایجاد سکانسهای دیداری منقطع و پیوسته به صورت همزمان یکی از شاهکارهای معماری ایرانی به شمار می¬رود.
اهداف تعریف شده برای طراحی ابینهی واقع بر تاج سد چیتگر عبارتند از:
• طراحی فضای شهری متفاوت به لحاظ عملکرد و فرم.
• الهامگیری از مفاهیم ناب معماری ایرانی و بیان این مفاهیم با رویکردی مدرن.
• احترام به طبیعت و عناصر ارگانیک که در سایت به صورت شاخص حضور دارند.
• طراحی مسیر پرتحرک و روان، با سیالیت فضایی در جهت خلق فضای شهری متفاوت.
کتاب سال معماری معاصر ایران، 1399
____________________________
عملکرد: شهرسازی
_______________________________________
نام پروژه: گذر موج-دریاچهی چیتگر / عملکرد: عرصهی عمومی شهری
دفتر طراحی: مهندسان مشاور خط سوم / معمار اصلی: فرهاد نظامزاده / همکار طراحی: فرشته مکارمی / تیم طراحی جزئیات: فرهاد نظامزاده، الهام کيانیراد، میلاد امینی، نغمه نوحجاه، ايرج دهقانی، فهيمه پورنصر / سازه: محمود نجفی / تاسیسات برقی: مهدی قنديلزاده
تاسیسات مکانیکی: مهدی ابراهيمزاده / نظارت: مهندسان مشاور خط سوم / مدير طرح: شرکت مهندسی و ساختمان آرماتور پرديس / مدلسازی و گرافيک: فرشته مکارمی / آدرس پروژه: تهران، جنوب دریاچهی چیتگر / مساحت زمین-زیربنا: 10000 مترمربع، 2200 مترمربع
کارفرما: سازمان مهندسی و عمران شهر تهران / مدير پروژهی کارفرما: مهندس ذوالفقاريان
تاریخ شروع و پایان ساخت: 1395-1392 / عکاس پروژه: امير آقاربپرست
وبسایت: www.Thirdlineco.com / اینستاگرام: thirdline_co@
Wave Path-Chitgar Lake, Farhad Nezamzadeh
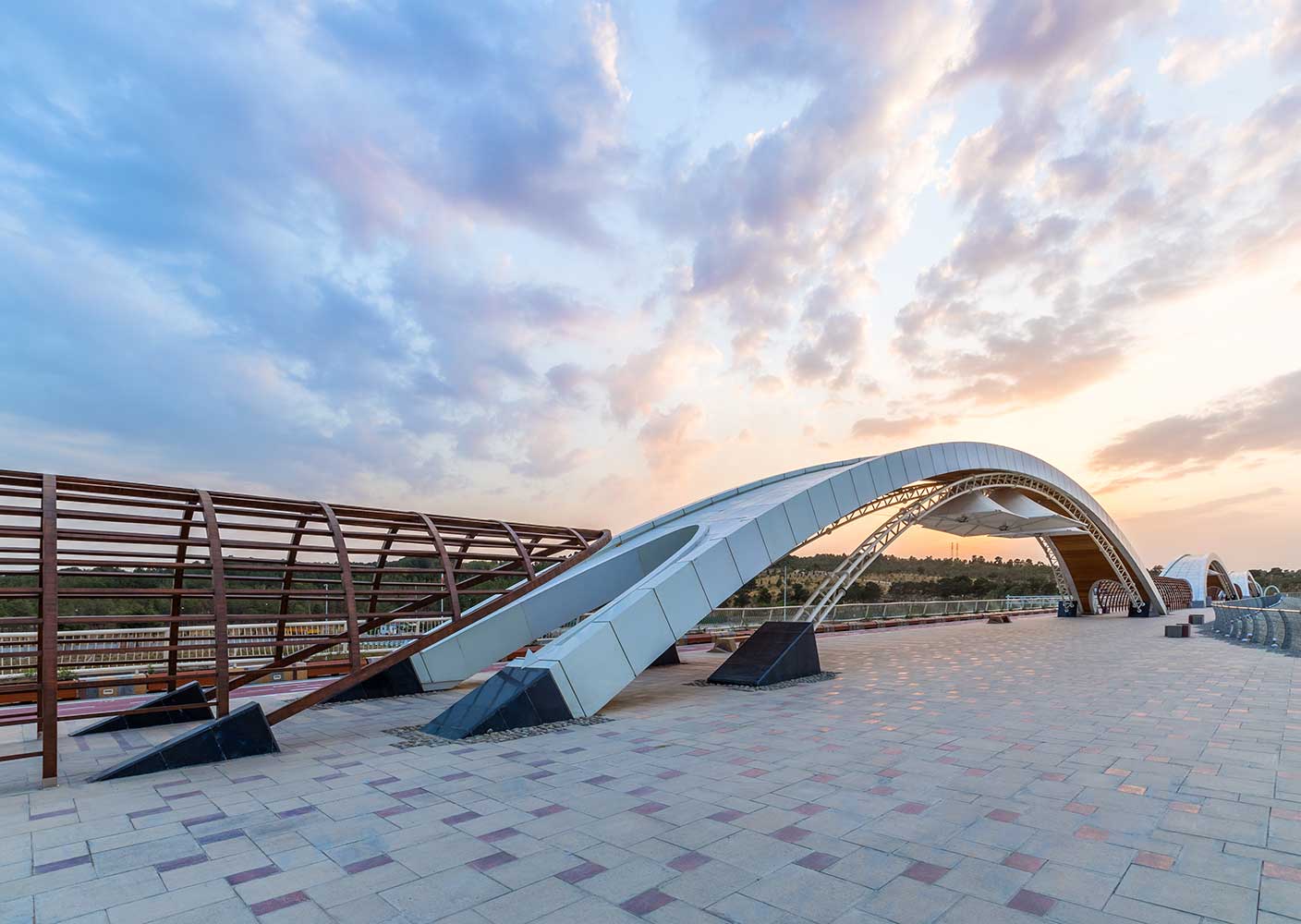
Project Name: Chitgar Lake-Wave \ Function: Bridge \ Company: Thired Line Office
Lead Architect: Farhad Nezamzadeh \ Design Team: Fereshteh Makaremi \ Details: Farhad Nezamzadeh, Elham Kianirad, Milad Amini, Naghme Nohjah, Iraj Dehghani, Fahimeh Poornasr \ Supervision: Mahmoud Najafi \ Renders & Graphic: Fereshteh Makaremi
Project Manager: Mr. Zolfagharian \ Executive Manager: Pardis Armature Engineering and Construction Company \ Client: Engineering and Civil Organization of Tehran \ Area of Construction: 2200 Sq.m \ Total Land Area: 10000 Sq.m \ Location: Chitgar Lake, Tehran Structure: Mahmood Najafi \ Mechanical Structure: Mahdi Ebrahimzadeh \ Electrical Structure: Mahdi Ghandilzadeh \ Date: 2013- 2015 \ Photographer: Amir Agharebparast
Website: www.Thirdlineco.com
Instagram: @thirdline_co
chitgar Park and Lake Complex is located in the westernmost point of Tehran in District 22. The crown of Chitgar Lake Dam is part of the large 240-hectare area of the Chitgar Complex and is one of the most important points of this recreational complex. In fact, this part can be considered as the most obvious axis of urban manifestation of the project. Geographical proximity to Hakim Highway and complete exposure from all parts of the site doubles the importance of this axis. Therefore, the architectural elements designed on the crown of the dam, in addition to creating a logical connection between the artificial and non-artificial features of the site, also play a significant role as an urban landmark and symbol. This complex consists of three general sections: the seven main arches, the landscape, the middle arch, and the linear porticos.
Designing a different urban space in terms of form and function, inspiring the pure concepts of Iranian architecture and expressing these concepts by a modern approach, respect for nature and organic elements that are present in the site as an indicator and for designing a dynamic and fluid path with spatial fluidity to create different urban space are considered as the main goals of the project.
The inspiration from by organic forms has been the first concept of design. A drop falls on the surface of the water, causing waves that are the main cause of motion. On the other hand, the important function of the project was the pedestrian way and movement. Hence, the shapes inspired by the movement of the water waves have been the main idea behind the design. These shapes also create a skyline which is proportional to the context.
The second concept of design has been to create contrasting perspectives for observers. In other words, in the design of the architectural elements on of the dam crown, a harmonious movement consisting of light and darkness is used in connection with human movement, as well as the width and heights of arches and porches, which create an alternating spatial flow. Stasis and pause find a practical aspect in the architectural concept. This case has also been applied in the design of the central viewpoint as well as the beginning and ending points (entry and exit to the design area). In addition, this idea is taken from the geometric structure of the Khaju Bridge in Isfahan. In this bridge, there is a coherent and, at the same time, manifold structure that is considered as one of the masterpieces of Iranian architecture by creating alternating and continuous visual sequences at the same time.
The defined goals for the design of the elements located on the crown of Chitgar Dam are:
• Designing a different and distinctive urban space in terms of function and form.
• Inspirations from the pure concepts of Iranian architecture and expressing these concepts using a modern approach and idiom.
• Respect for nature and organic features that are present on the site as important factors.
• Designing a dynamic and fluid path, with spatial fluidity to create a well-defined urban space.

