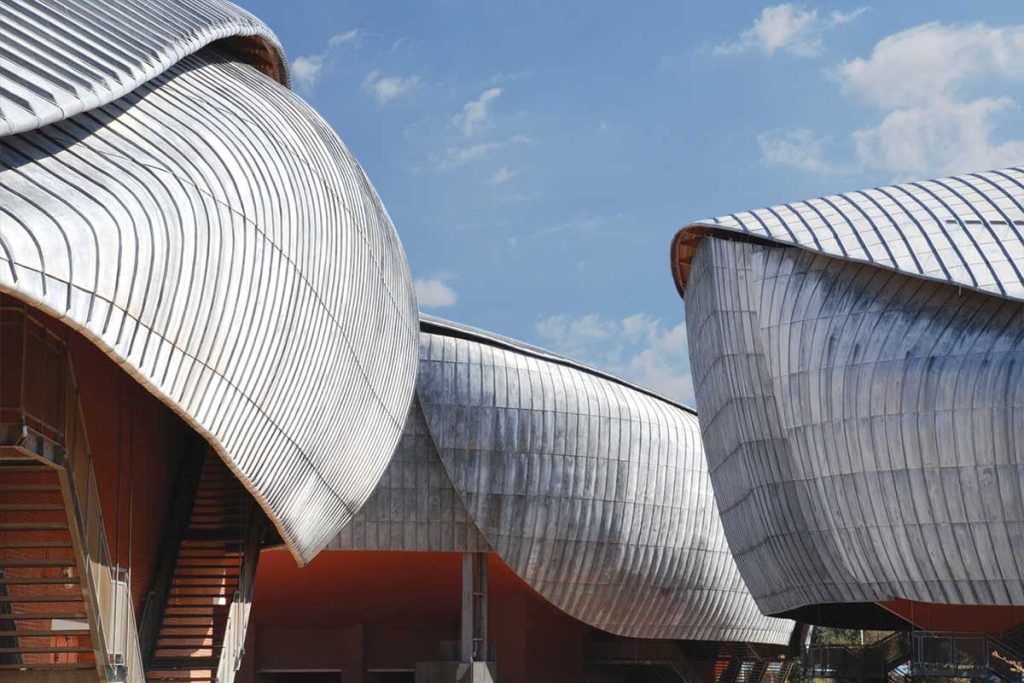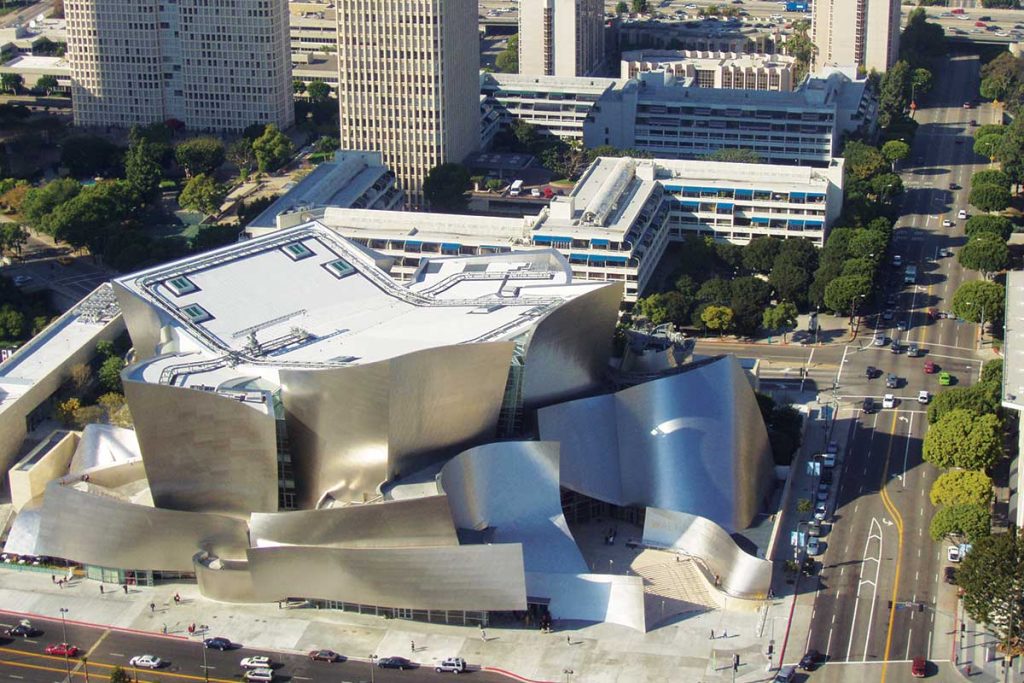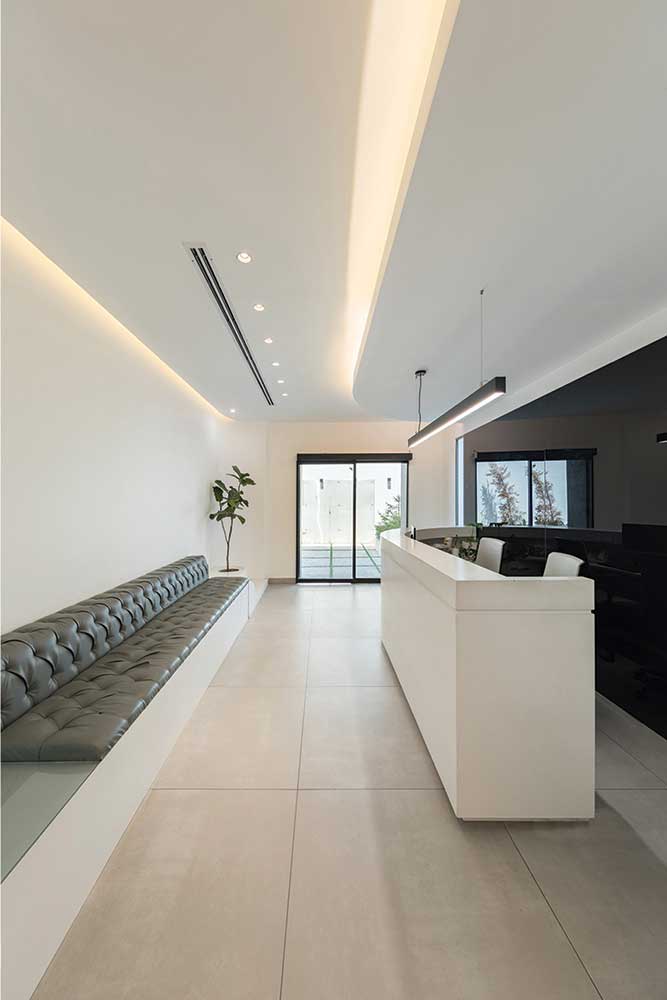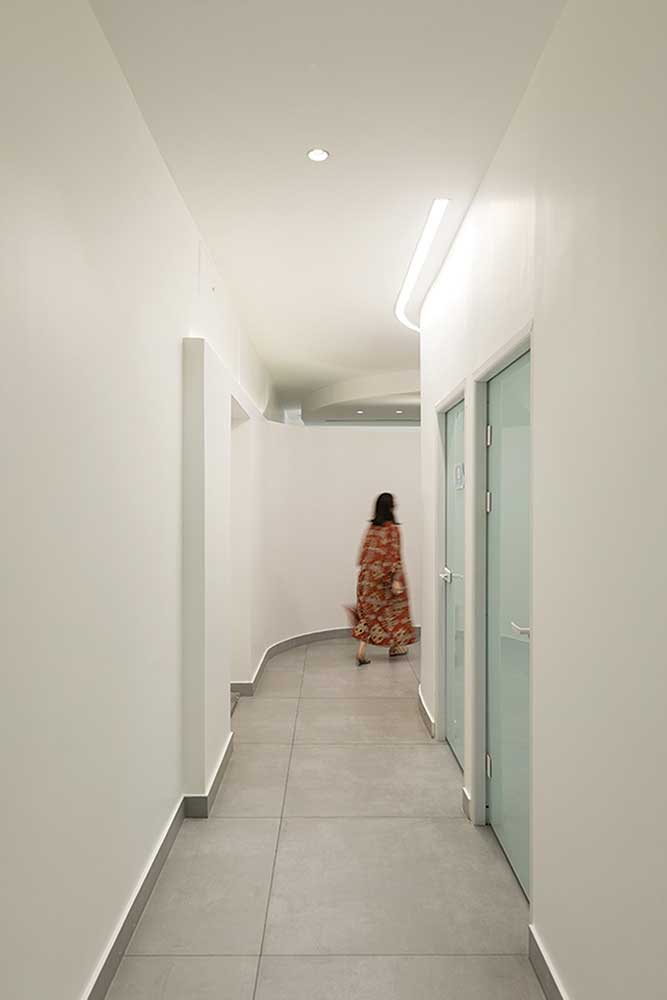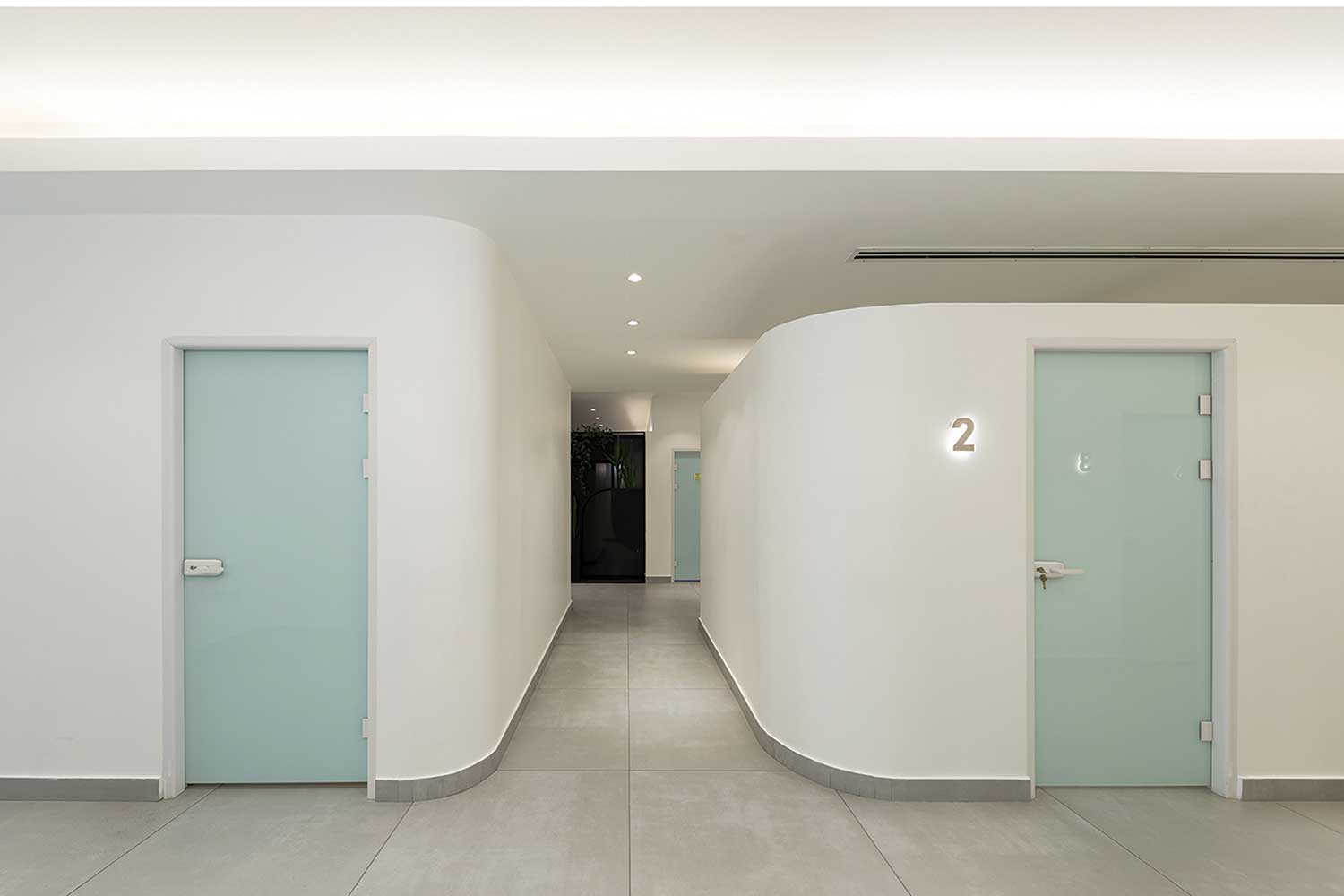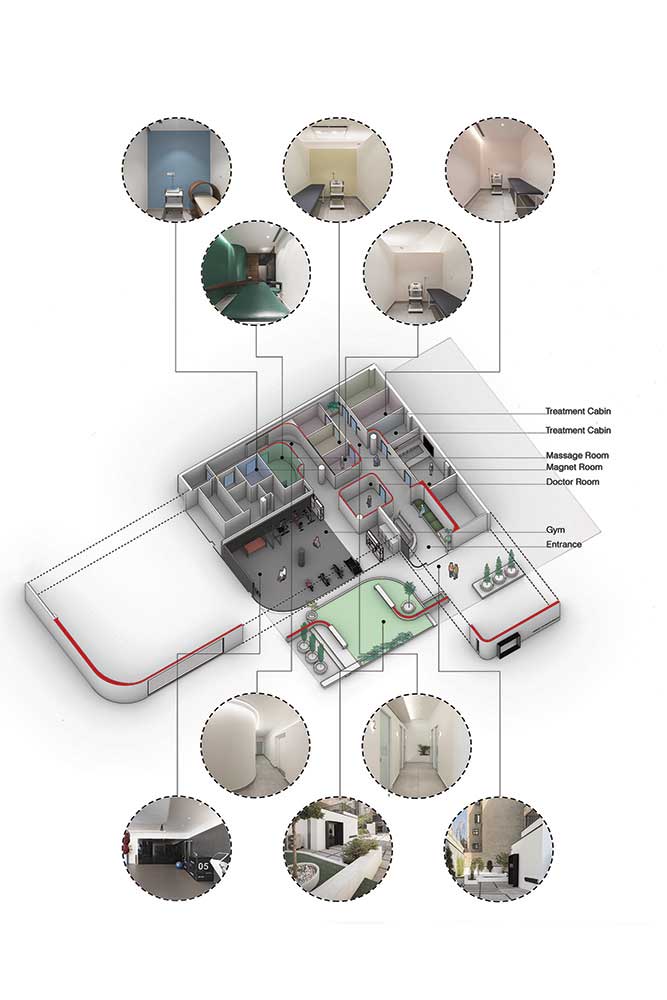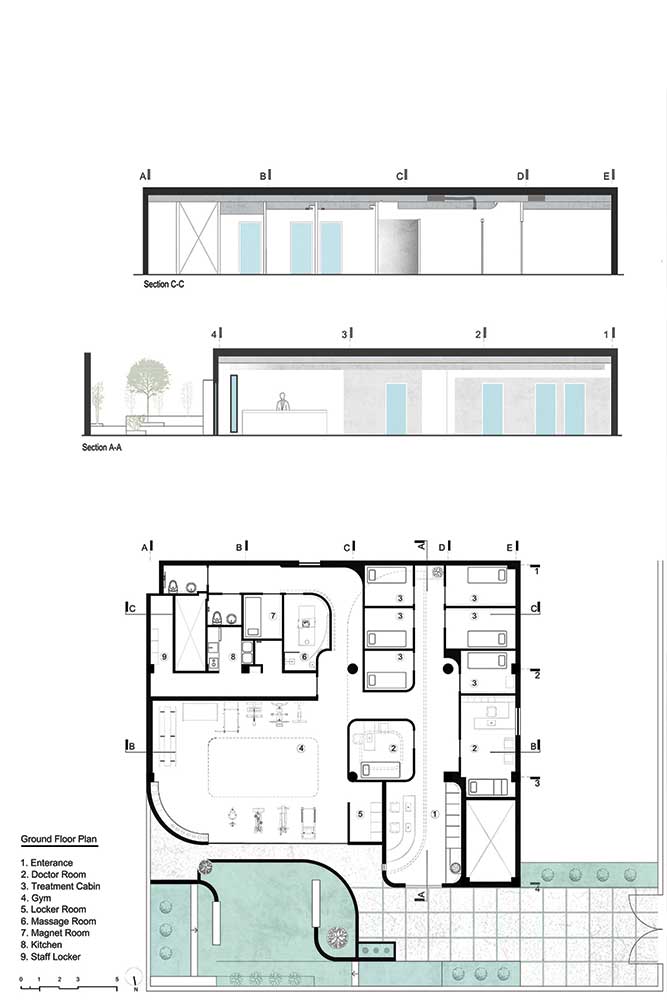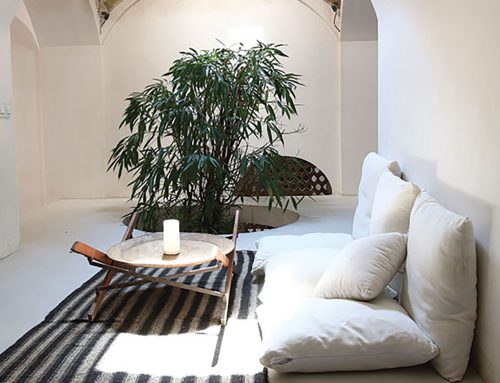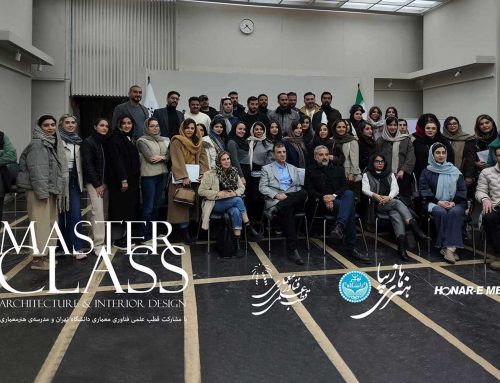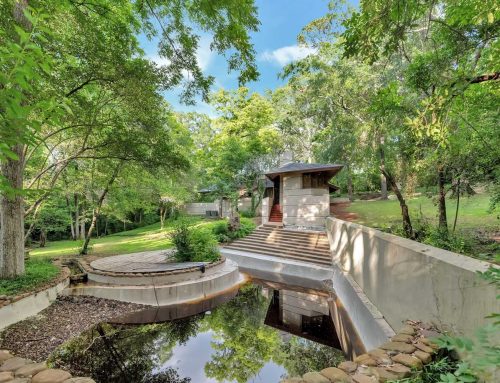کلینیک فیزیوتراپی دکتر جنابی، اثر حامد میرپادیاب نگار تجملیان

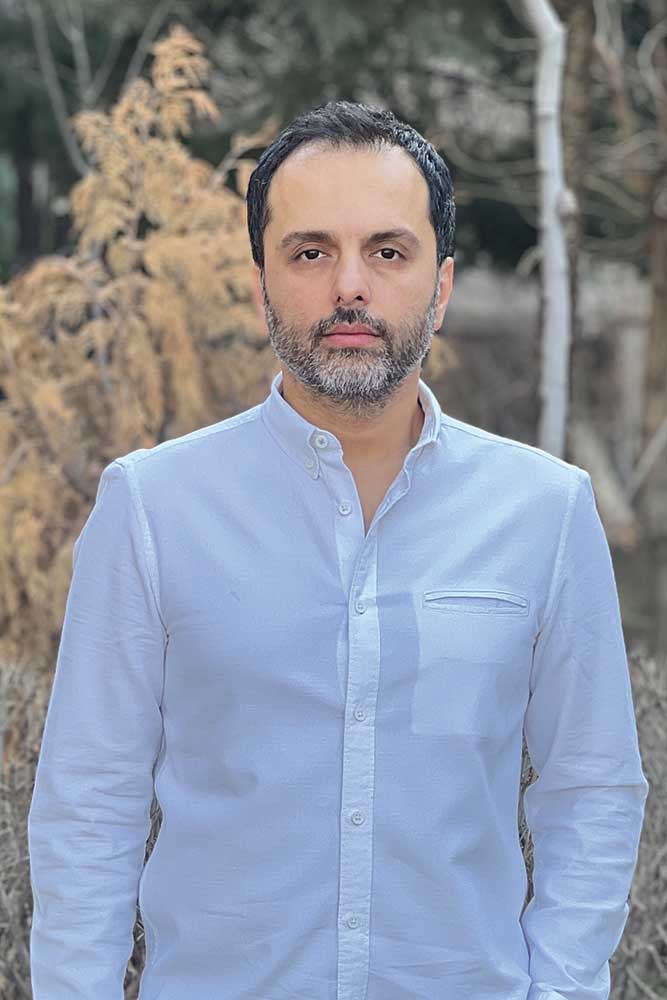
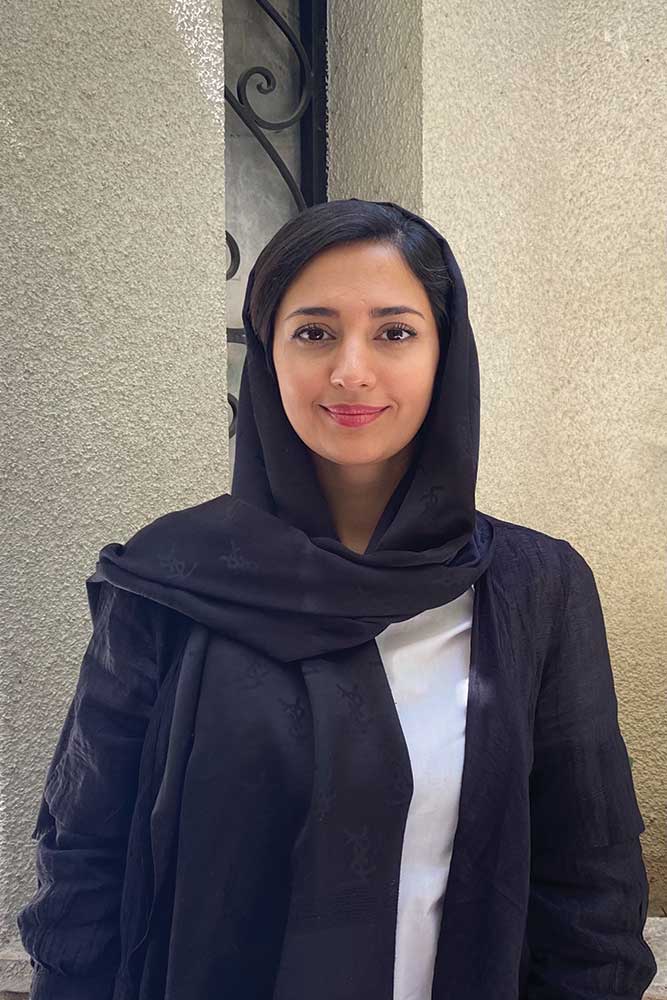
ایدهی کلی طراحی کلینیک فیزیوتراپی با جان بخشیدن به مفاهیم مرتبط با فرآیند درمان در این حوزه شکل گرفت که ویژگیهایی چون کمک به عملکرد، افزایش کیفیت زندگی، حرکت، انعطافپذیری و آرامش را به ذهن متبادر میکند. با عینیت بخشیدن به این واژگان از طریق تشابه کالبدی، سعی بر درگیر کردن حس مخاطب در این فضا شده است.
پروژه در طبقهی همکف ساختمان مسکونی در منطقهی ازگل تهران واقع شده که پیش از بازسازی دارای کاربری پارکینگ بوده است. از آن رو که ساختمان شامل پارکینگ دیگری میباشد، کارفرما در صدد برآمد تغییراتی بنیادین در ساختار فضای فوق ایجاد کند و از آن بهرهبرداری نماید.
اولین گزارش بصری وضع موجود، حضور باغچهی نامتناسب، حیاط و همجواری آن با پارکینگ بود که توسط دیواری از هم جدا شده بودند. با میزانی مداخله از طریق حذف دیوار جهت یکپارچگی سطوح داخل و بیرون و ایجاد پنجرهی پانوراما حیاط، باغچه و نور بخشی جداناشدنی از فضای داخلی شدند.
از چالشهای پروژه میتوان به توالی و سازماندهی پلان بر مبنای عملکرد و همچنین تفکیک فضای بررسی و درمان با فضای ورزش و ماساژ اشاره نمود. هندسهی منحنی سقف و دیوارها و نیز امتداد آن در فضای ورودی و باغچه علاوه بر ایجاد حس انعطافپذیری، سعی در یکپارچه نمودن سطوح، دعوت مخاطب به داخل و تفکیک فضاهای مورد نیاز پزشک متخصص را دارد.
انتخاب رنگ سفید جهت رعایت بهداشت محیط و تداعی احساس آرامش، ایجاد خطوطی نرم و کشیده در جدارهها و سقف، آزاد کردن سطوح و گرامیداشت نور همگی سعی در القای حرکت و زندگی بهتر به مخاطبین را دارد تا نشان شایستهای از عملکرد مجموعه باشد.
نام پروژه: کلینیک فیزیوتراپی دکتر جنابی / عملکرد: درمانی / معماران: حامد میرپادیاب، نگار تجملیان / طراحی سه بعدی و گرافیک: مهیار تسلط، سحرآقاسی / مجری: سیامک جنابی / کارفرما: رسول رضایی / بهره بردار: دکتر افشین جنابی / مهندس تاسیسات: اردشیر پرویز / نوع تاسیسات: چیلر و کولرگازی / سازه بنا: اسکلت فلزی موجود / مساحت زمین: 465 مترمربع / مساحت زیربنا: 290 مترمربع / تاریخ شروع و پایان ساخت: اردیبهشت 1399 – مهر 1399
آدرس پروژه: تهران، ازگل، خیابان گلچین جنوبی، پلاک 27 / عکاس پروژه: محمد حسن اتفاق
ایمیل: hamedmirpadyab78@gmail.com / negar.tajamolian@gmail.com
اینستاگرام: mirpadyab / negartajamolian
Dr.Jenabi physiotherapy clinic
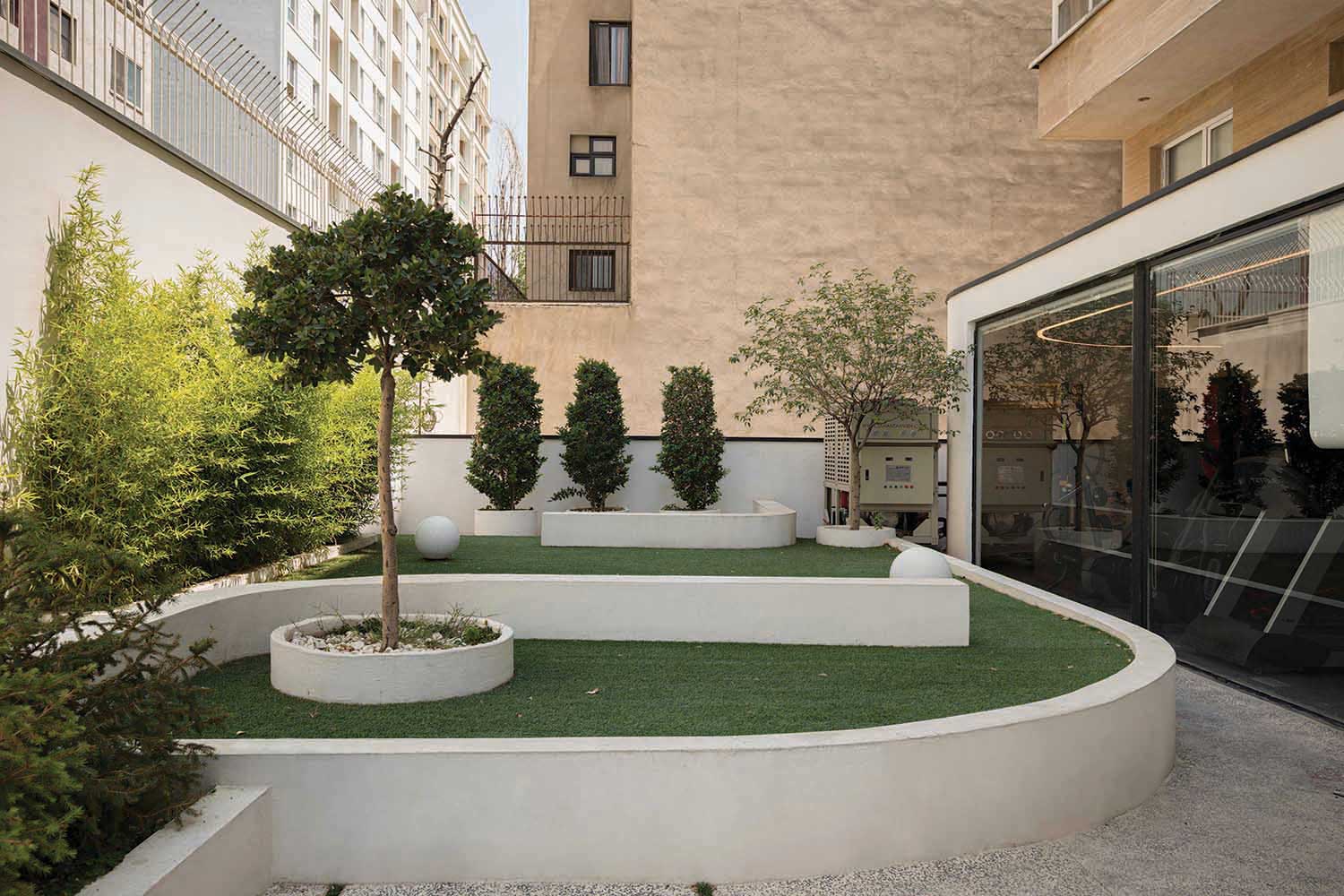
Project Name: Dr.Jenabi physiotherapy clinic \ Function: medical clinic \ Lead Architects: Hamed Mirpadyab, Negar Tajamolian \ CG Artist: Mahyar Tasalot, Sahar Aghasi \ Executive Engineer: Siamak Jenabi \ Client: Rasoul Rezaie \ Beneficiary: Dr. Afshin Jenabi \ Mechanical Installations Engineer: Ardeshir Parviz \ Mechanical Structure: Chiller \ Structure: metal \ Total Land Area: 465 m2 \ Area of Construction: 290 m2 \ Location: No.27, South Golchin St, Ozgol, Tehran, Iran \ Date : April 2020 – September 2020 \ Photographer: Mohammad Hasan Ettefagh
Email: hamedmirpadyab78@gmail.com / negar.tajamolian@gmail.com
Instagram: mirpadyab / negartajamolian
The initial idea for the physiotherapy clinic emerged by bringing the concepts relevant to the treatment process in this field to life, including features such as performance assistance, increased quality of life, mobility, flexibility, and tranquility. The design seeks to engage the audience by materializing these concepts through physical metaphors.
The project is situated on the ground floor of a residential building in the Ozgol region, Tehran, on a plot of land that used to be a parking space before its land use was altered. As the building included sufficient parking spaces in other areas, the employer decided to make fundamental changes to the structure of these spaces, arranging for another operation.
The first visual report of the status quo indicated the existence of a disproportionate garden and a courtyard adjacent to the parking separated from it by a wall. The courtyard, garden, and light became inseparable parts of the interior spaces as a result of an intervention removing the wall seeking to integrate the interior and exterior spaces.
Among the challenges faced in the project, one could point out plan arrangement and sequence based on performance and separation of the examination and treatment from exercise and massage spaces. The curved geometry of the ceiling and walls and their extension to the garden and admittance area sought to integrate the surfaces, invite the audience in, and separate the spaces required by the specialist doctor alongside creating a sense of flexibility.
The color white was selected to reflect the hygiene of the environment and bring a sense of calmness. Soft and elongated lines were incorporated into the ceiling and walls, surfaces were kept free, and the light was complemented in the space to induce a sense of mobility and better life in the audience, bearing a worthy symbol of our complex.

