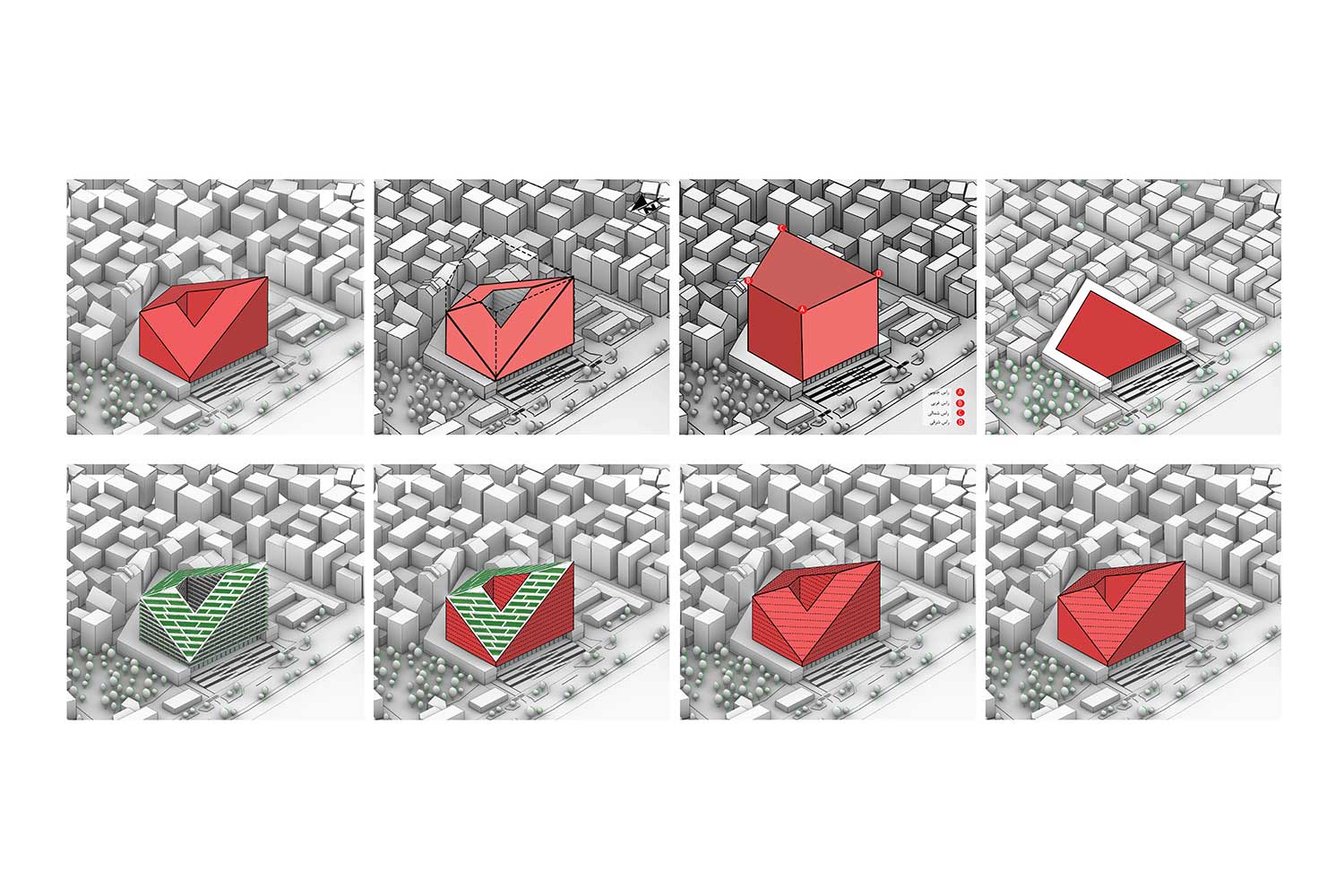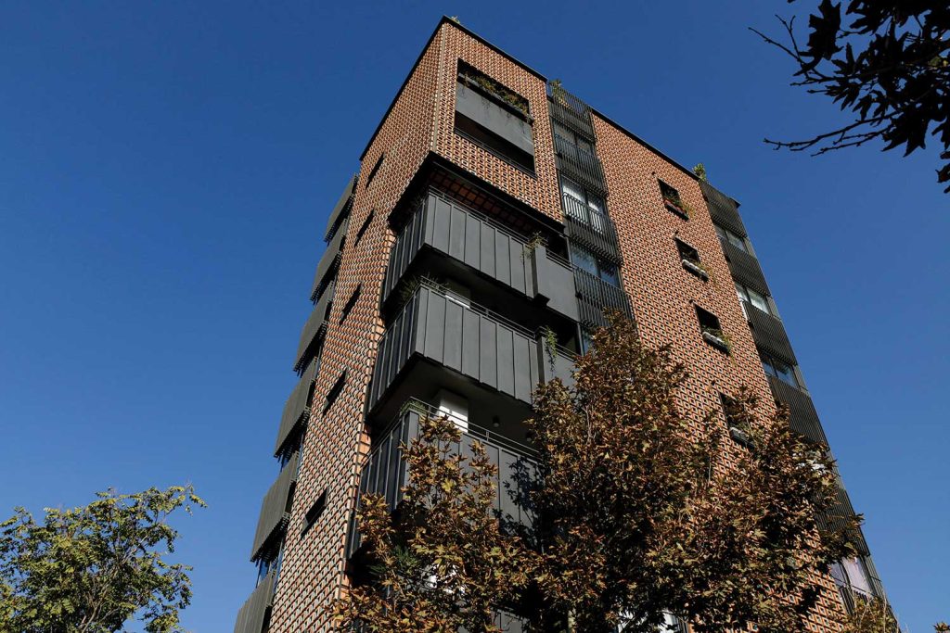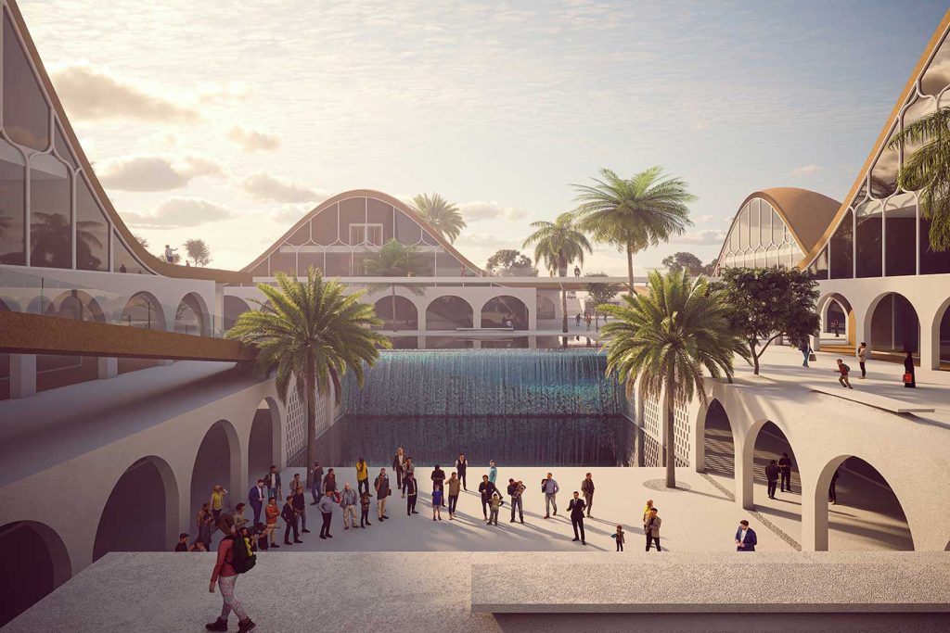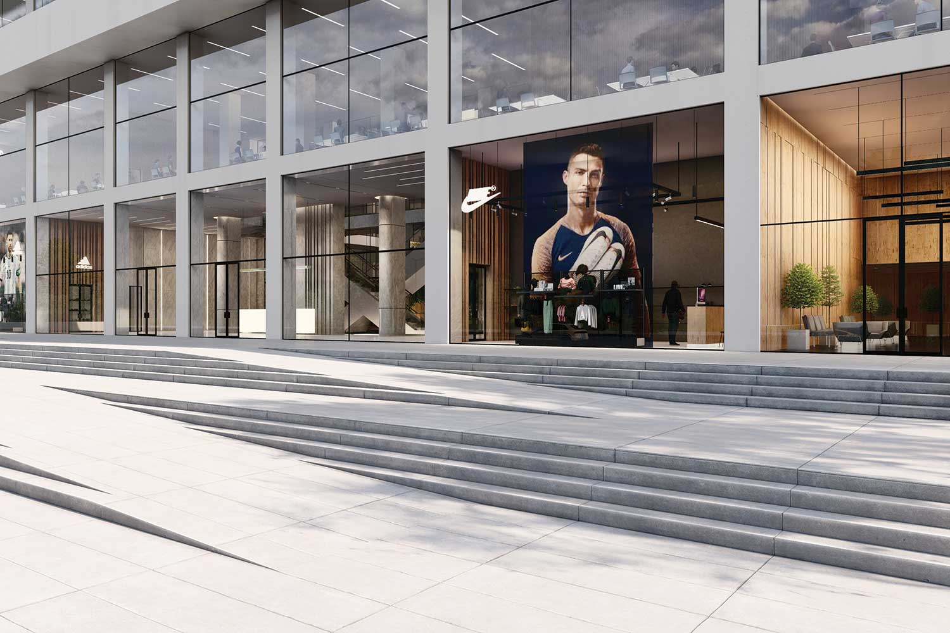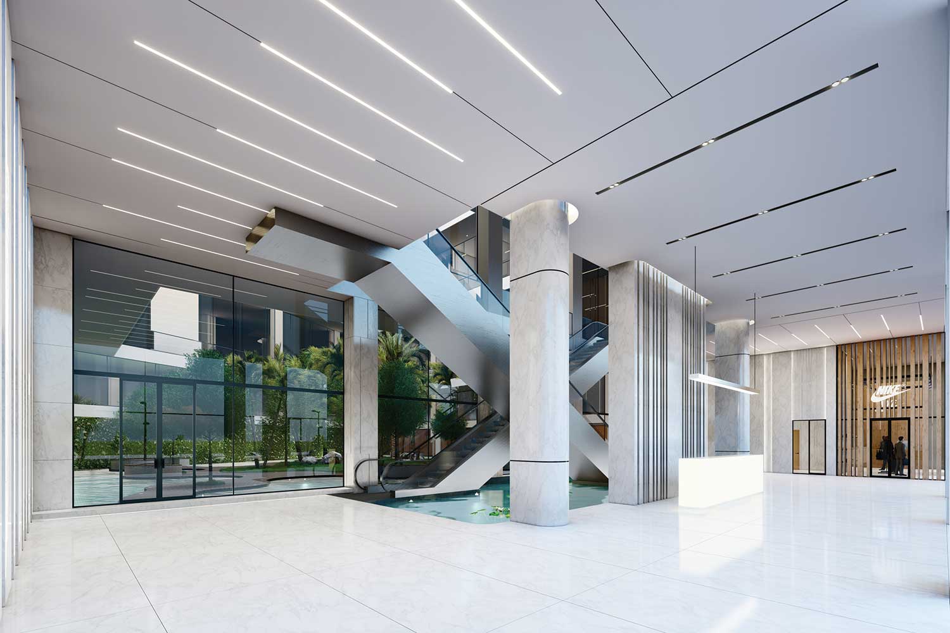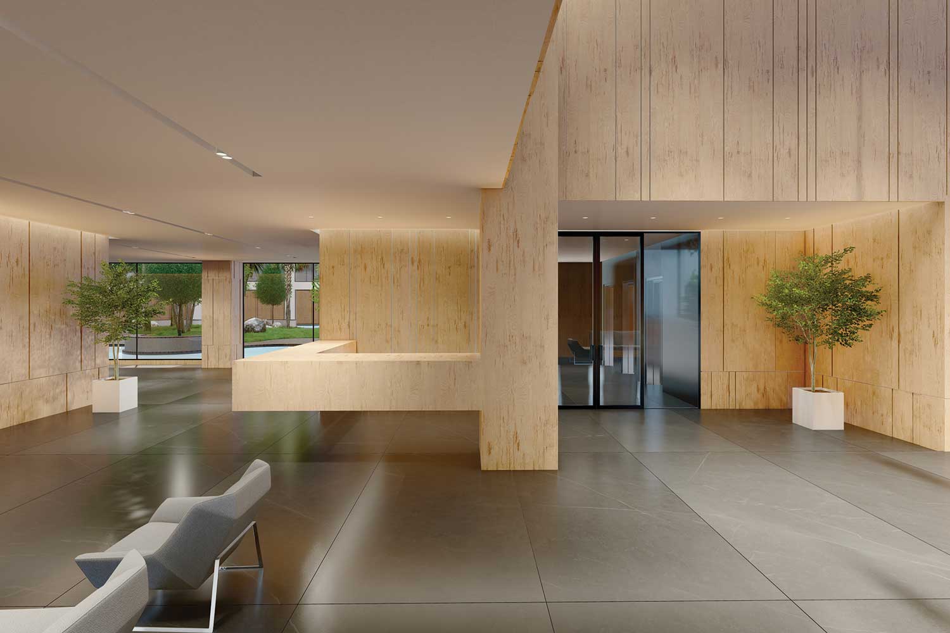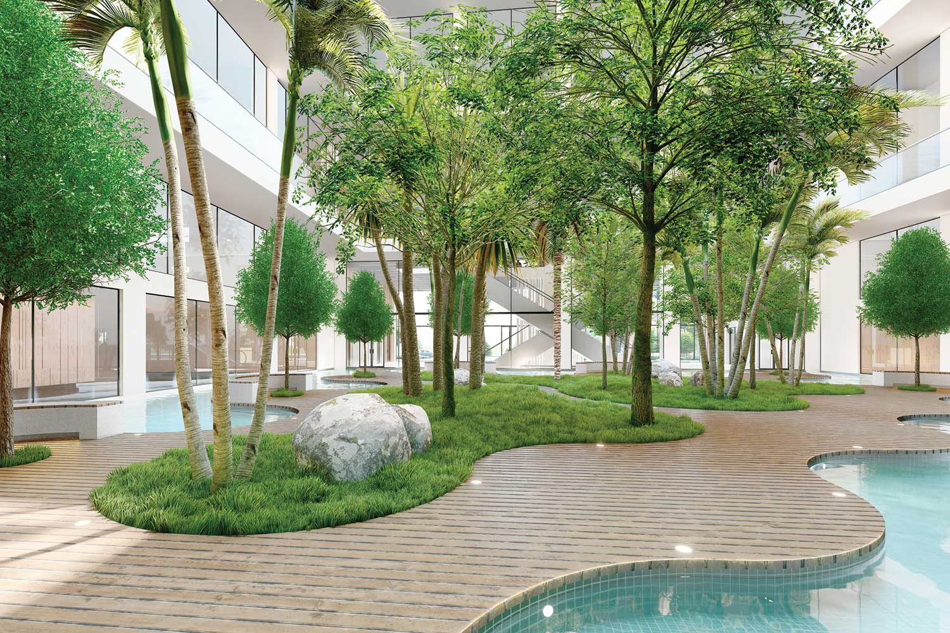چشمانداز رشـــت اثر علیرضا مشهدی میرزا


کانسپت، چشمانداز رشت اثر علیرضا مشهدی میرزا
همسایگی
برای همهی ما اتفاق افتاده که یک روز صبح از خواب بلند میشویم و میبینیم که همسایهی روبرویی یا همجوار که یک خانهی ویلایی است شروع به تخریب خانه کرده و قصد ساخت آپارتمان یا برجی را دارد. قطعا شرایط برای ما مثل سابق نیست و پس از ساخت بنای جدید به لحاظ ارتفاع، سطح اشغال، تراکم، پیش روی و… همسایگی بین ما به گونهای دیگر تعریف میشود. سایهاندازی، مزاحمت دید، اثرات باد و ترافیک منطقهای ابتداییترین مسائل جدید هستند و مسائل فرهنگی و اجتماعی مسایل آتی بشمار میروند.
راهحل برخی از این معضلات در دست معماران و طراحان است اما در بسیاری موارد مشکل مربوط به وضعیت موجود طراحی شهری در مناطق شهر، نحوهی قطعهبندی، فواصل قطعات، عرض شریانها و ضوابط فرادست حاکم است.
با این حال نقش معمار میتواند تا جایی که امکان پذیر است در جهت بهبود شرایط و تعدیل مثمر ثمر و راهگشا باشد.
چشمانداز رشت تجربهایست برای دفتر ما در جهت احترام به بافت اطراف و ایجاد منظری جدید و سبز. حجم اولیه بر اساس بارگذاری منطبق بر ضوابط و رعایت حریم و فاصلهی تودهی فضایی غیر منتظمی را به سبب هندسهی سایت تشکیل میدهد. برشهای مورب از تودهی فضایی راهحلی برای جلوگیری از سایهاندازی است. تبديل سطوح شیبدار سقف که ملهم از معماری بومی گیلان، ماسوله است به تراس خانههایی که یادآور معماری پلکانی بومی منطقهای است منظرهای جدید برای همسایگان مجاور ایجاد میکند. چشم ناظر در لغزش بر روی سطوح پلکانی و سبز شیبدار منتهی به حجمی به مثابهی تپهی سبزی روییده شده در منطقه است. خانههای پلکانی با بهرهوری از الگوی تراس خانه از مناظر بدیعی چون پارک ملت در نزدیکی بنا بهرهمند میشوند. تراس خانهها که در تقابل با آپارتمانهای الگوریتمیک قرار گرفتهاند نوعی نگاه معماری انتقادی-اجتماعی به الگوهای رایج دارند. اهالی میتوانند در کنار آپارتماننشینی تجربهی حیاطهایی سبز در ارتفاع را داشته باشند.
ششمین کتاب سال معماری معاصر ایران 1402
_______________________________________
نام پروژه: چشمانداز رشت
عملکرد: مسکونی – تجاری
دفتر طراحی: علیرضا مشهدی میرزا
معمار: علیرضا مشهدی میرزا
همکاران طراحی: زهرا پورهادی، بهنام قربانی، فرشید شب رو، صهیب دهقانی
طراحی و معماری داخلی: گلنوش تهرانی
کارفرما: شرکت صبا عمران
آدرس پروژه: رشت، بلوار انصاری
مساحت زمین: 9000
زیربنا: 60000
وبسایت: www.mashhadimirza.ir
ایمیل: Info@mashhadimirza.ir
اینستاگرام: alirezamashhadimirza
Cheshm Andaz Rasht, Alireza Mashhadimirza
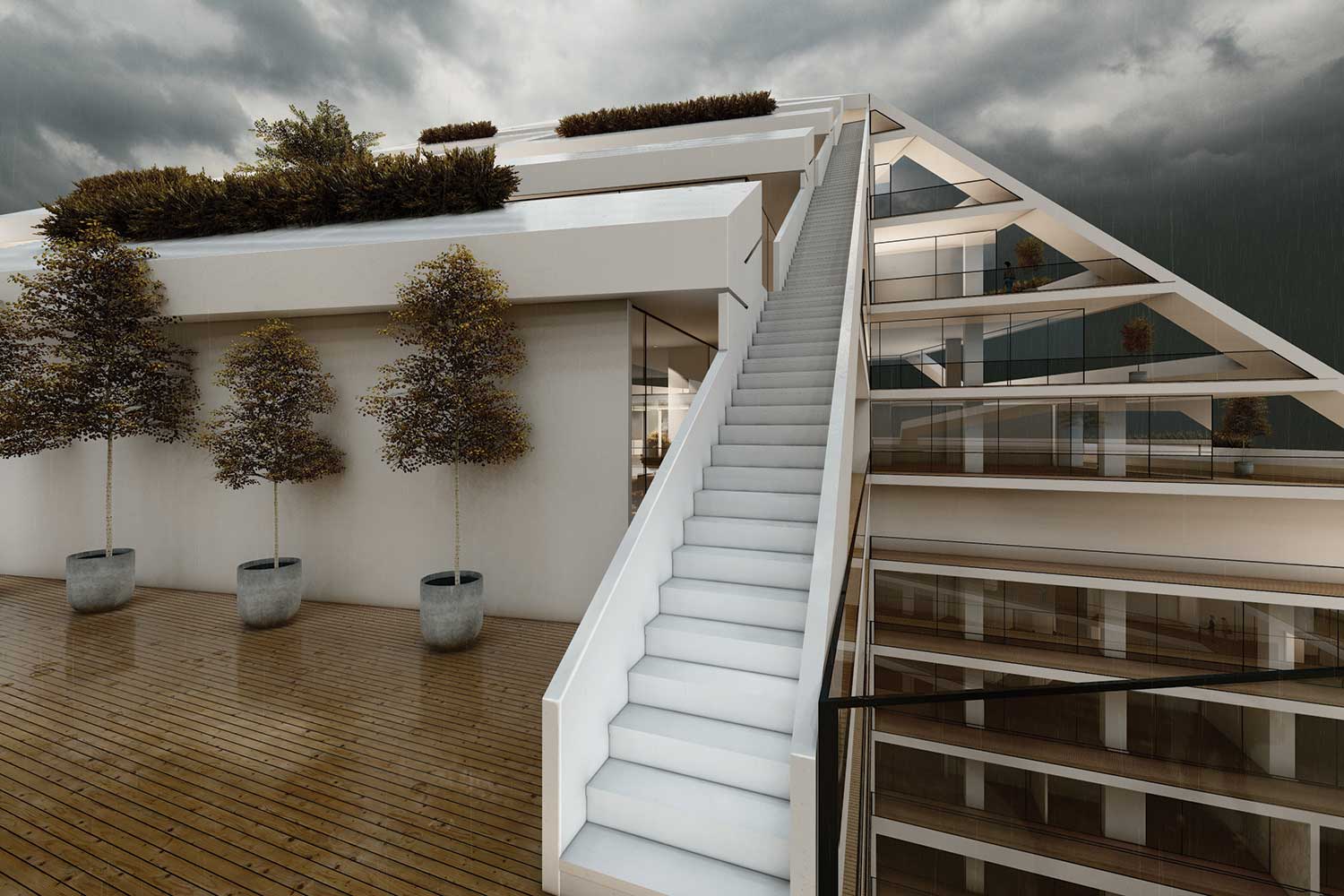
We’ve all experienced the surprise of waking up one morning to find our neighbor, who owns a villa, beginning to demolish their house with the intent of constructing an apartment building or tower. Obviously, the situation for us is not the same as before, and after the construction of the new building, due to factors like height, land use density, and so forth, the definition of neighborhood between us changes. Shadow casting, visual intrusion, wind effects, and regional traffic are the most basic new issues, while cultural and social issues are considered future concerns.
Some of these problems can be addressed by architects and designers, but many cases are related to the existing urban design situation in city areas, the way plots are divided, distances between them, widths of arteries, and higher-level regulations. Nevertheless, the role of the architect can be pivotal in improving conditions as much as possible.
The outlook for Rasht is an experience for our office in respecting the surrounding texture and creating a new and green landscape. The initial volume, based on load bearing according to regulations and respecting privacy and distance, forms an irregular mass due to the geometry of the site. Diagonal cuts from the mass of space are a solution to prevent shadow casting. Converting sloped roof surfaces, inspired by the indigenous architecture of Masuleh in Gilan, into terraces reminiscent of the region›s step architecture, creates new vistas for neighboring residents. The observer›s eye slides over the green, sloped surfaces (ending in a volume that acts as a green hill grown in the area). The terraced houses, utilizing the pattern of terrace houses, enjoy unique views such as Melat Park near the building. The terraces of the houses, in contrast to algorithmic apartments, represent a kind of critical social architectural view of common patterns. Residents can experience green courtyards at height alongside apartment living.
Project Name: Cheshm Andaz Rasht
Function: Residential-commercial
Office: Alireza Mashhadimirza
Lead Architect: Alireza Mashhadimirza
Design Team: Zahra Pourhadi, Behnam Ghorbani, Farshid Shebro, Sohaib Dehghani
Interior Design: Goloush Tehrani
Client:Saba Omran Company
Website: www.mashhadimirza.ir
Email: Info@mashhadimirza.ir
Instagram: alirezamashhadimirza
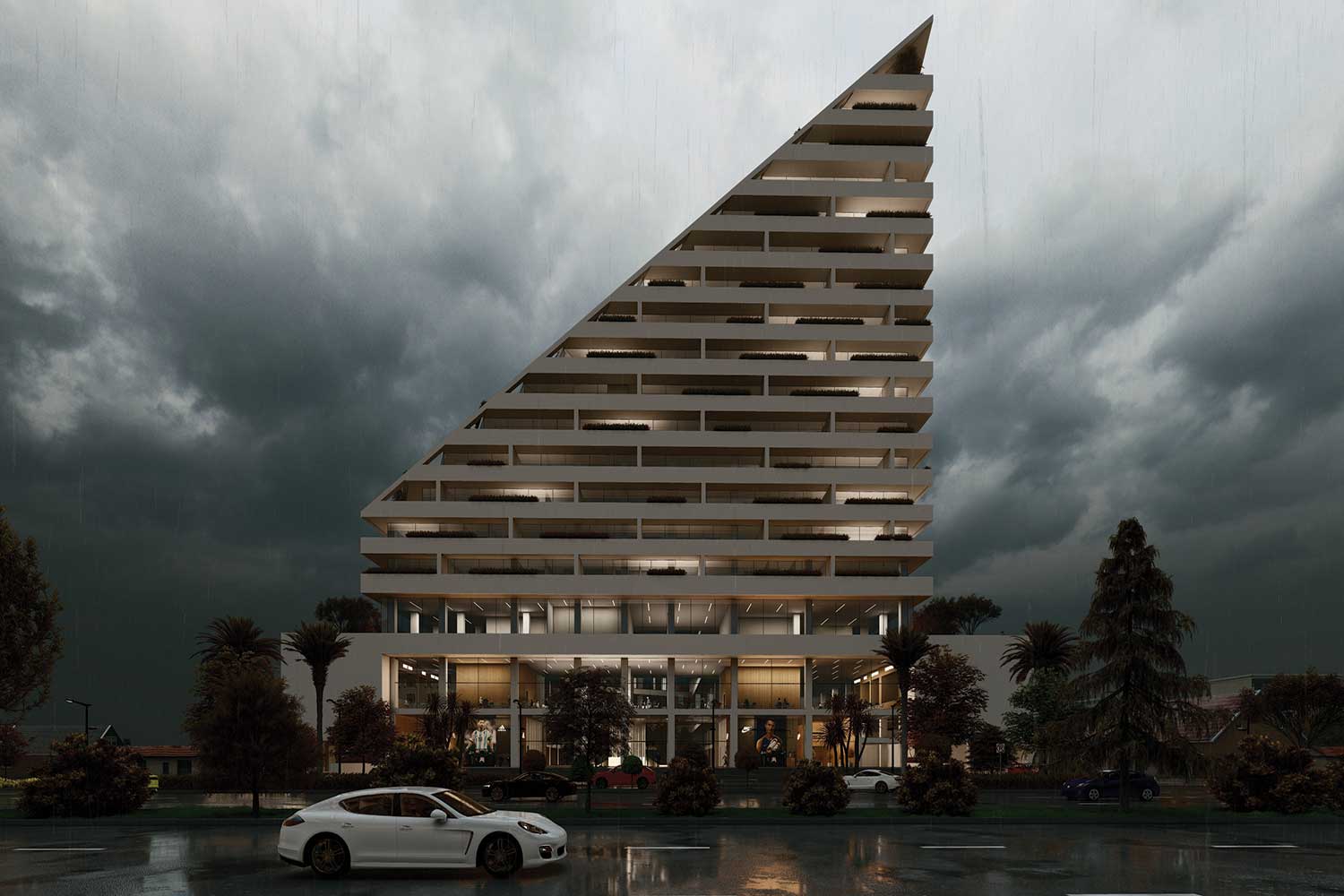
مدارک فنی
