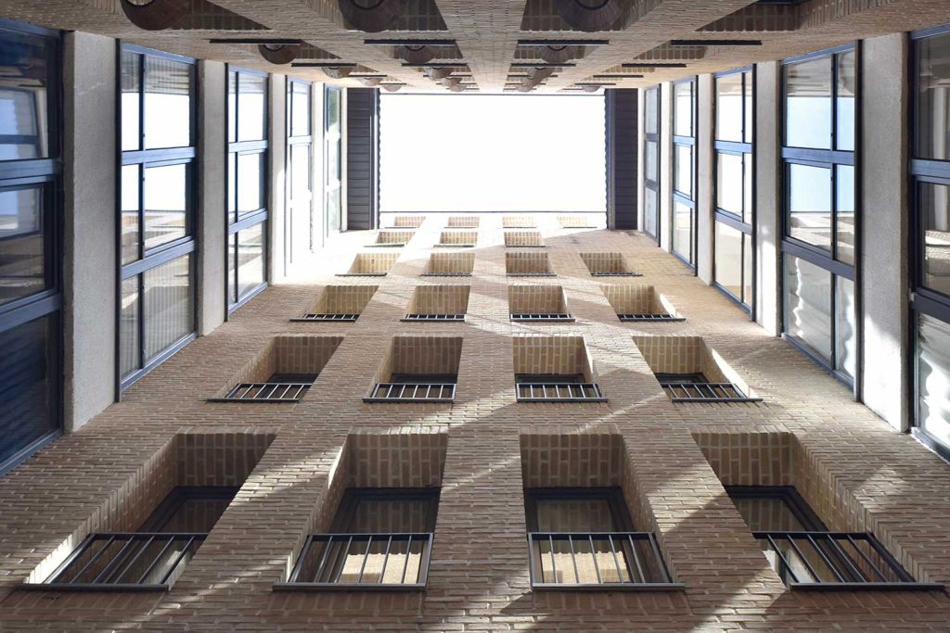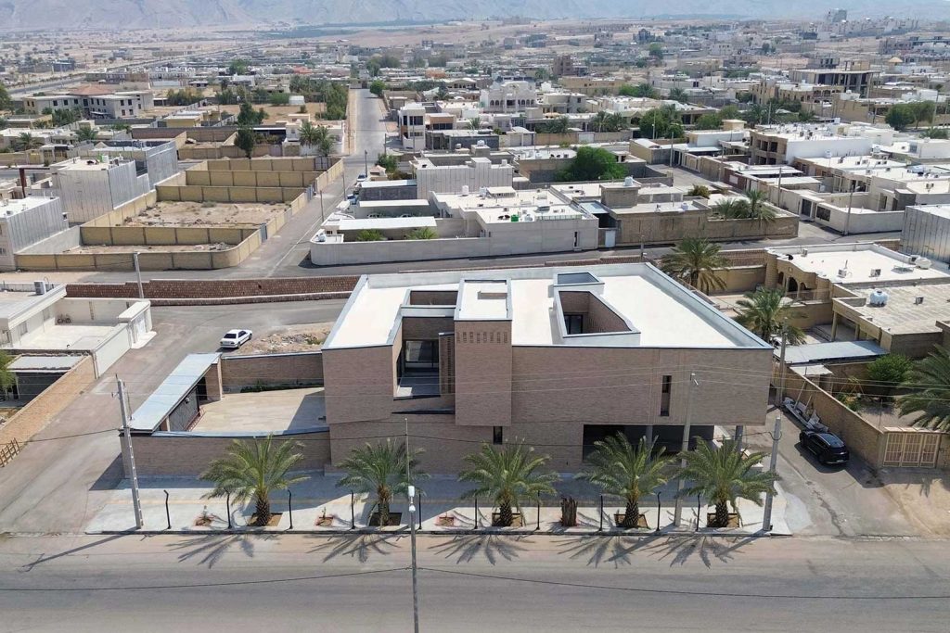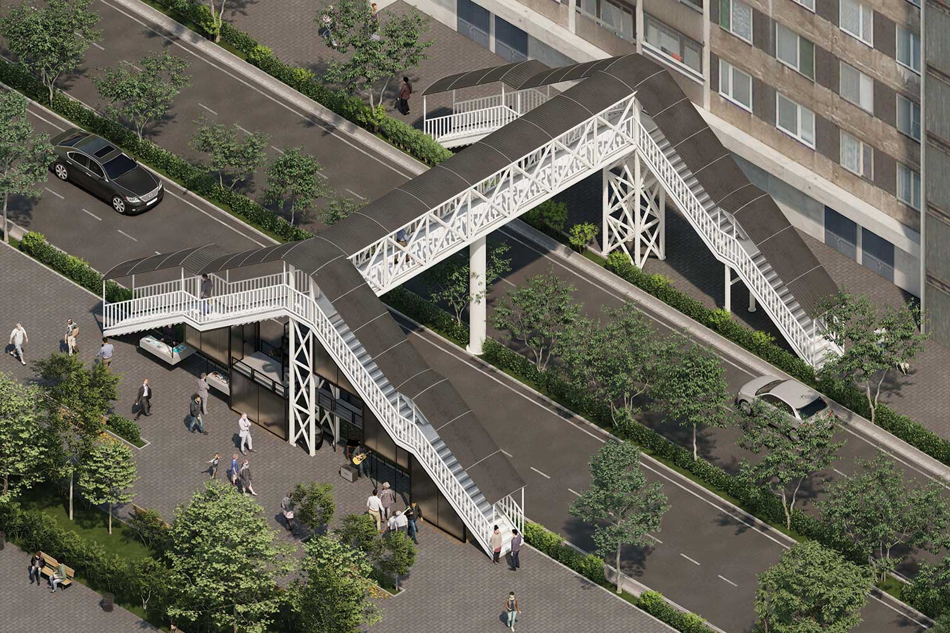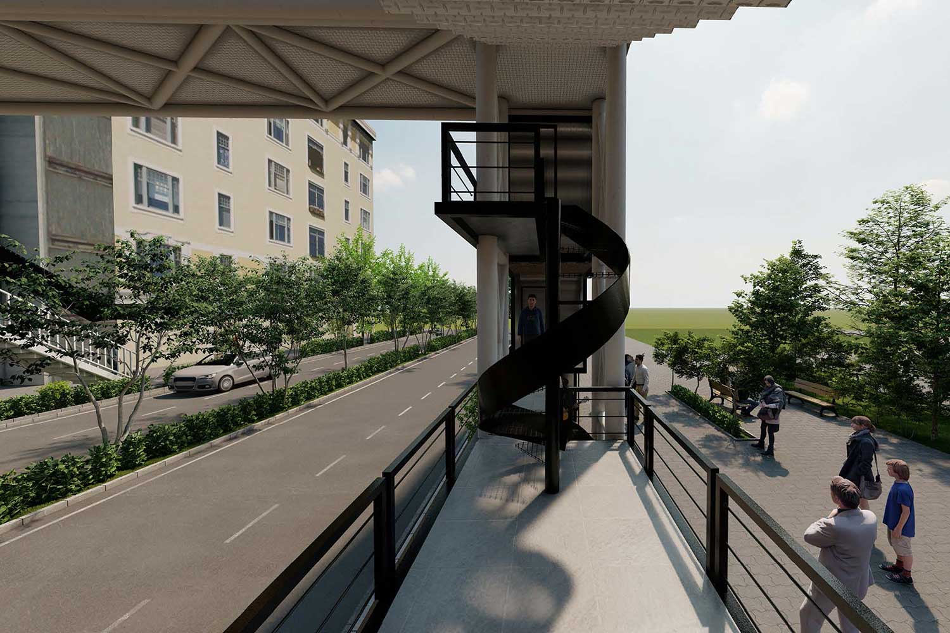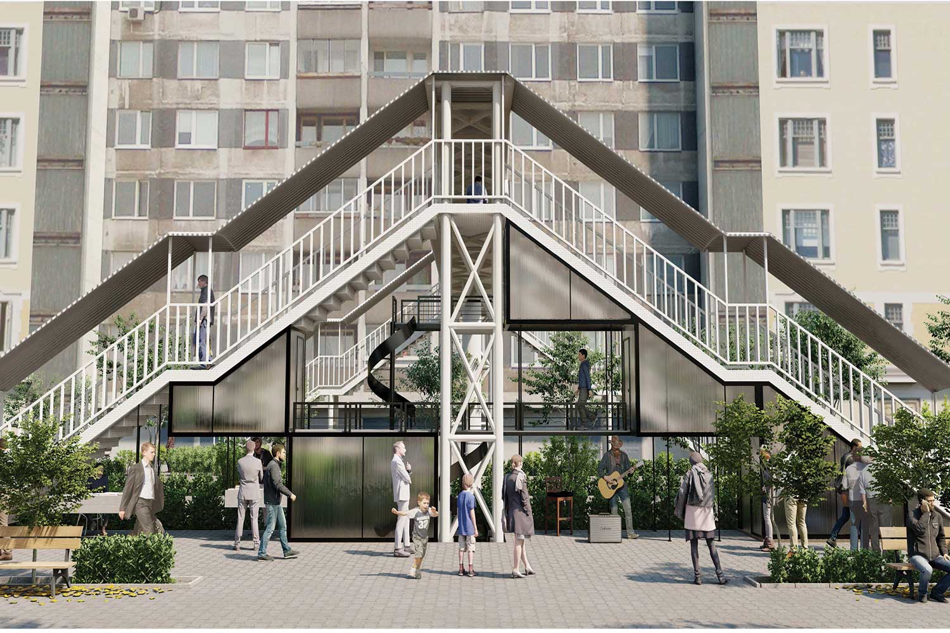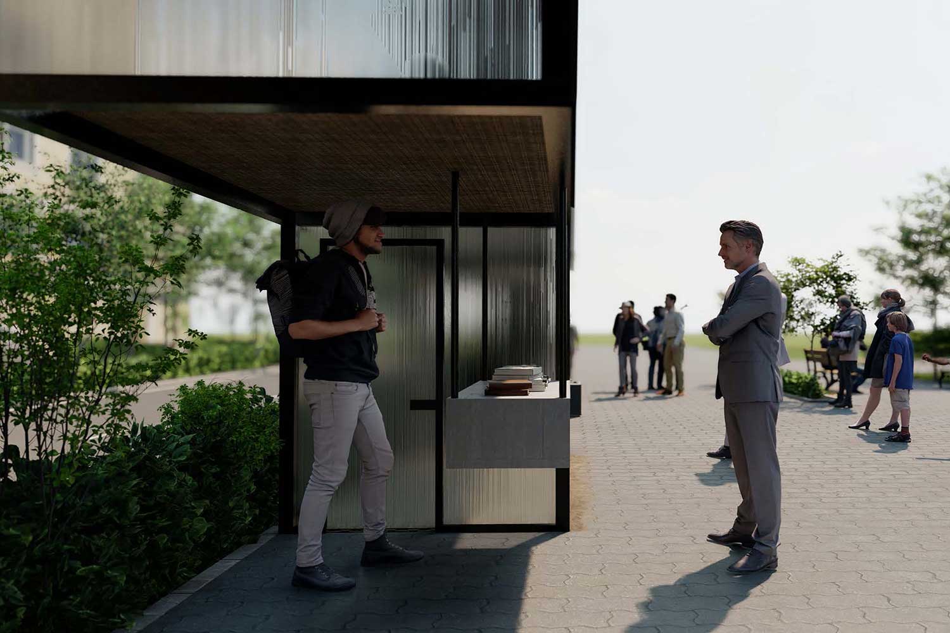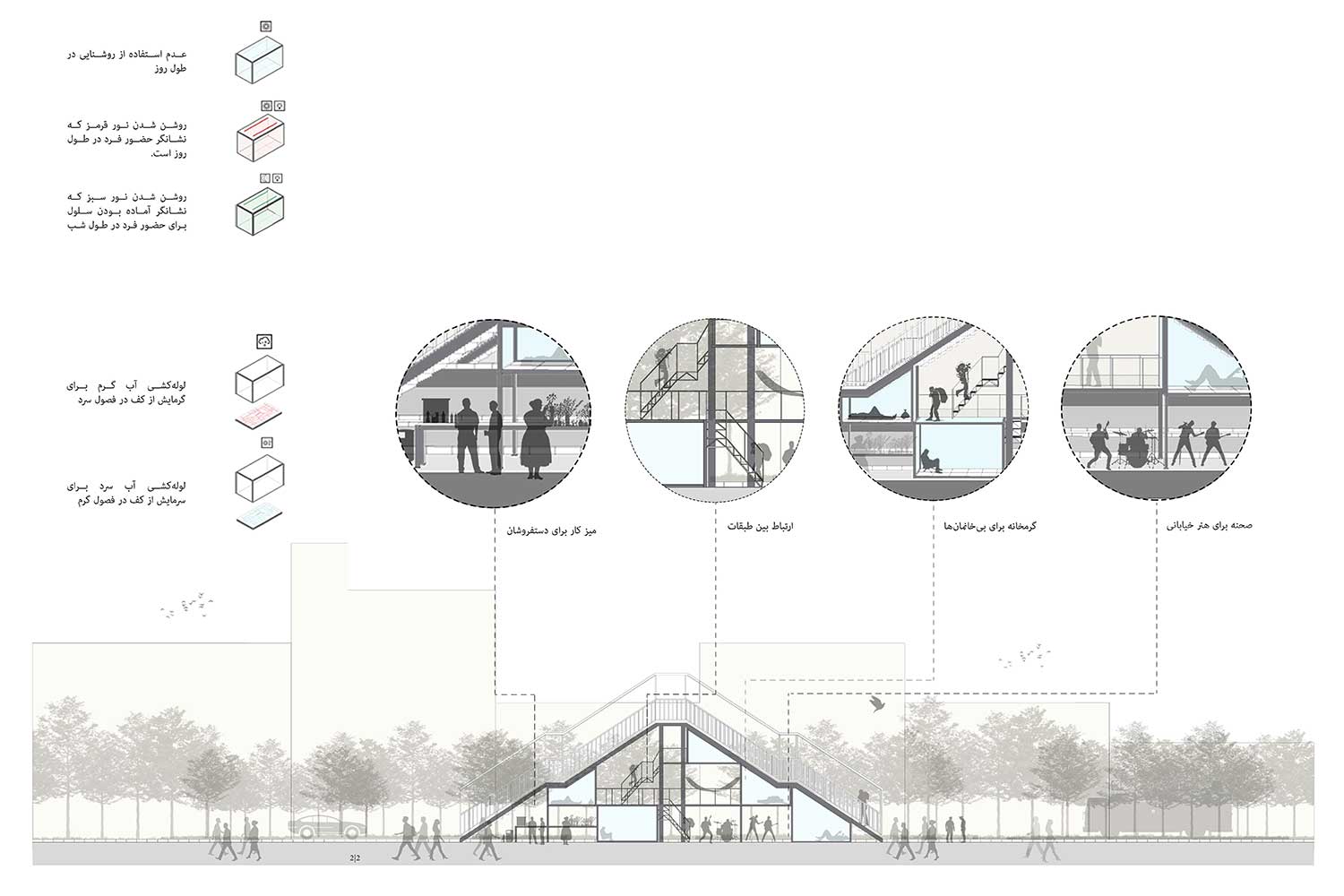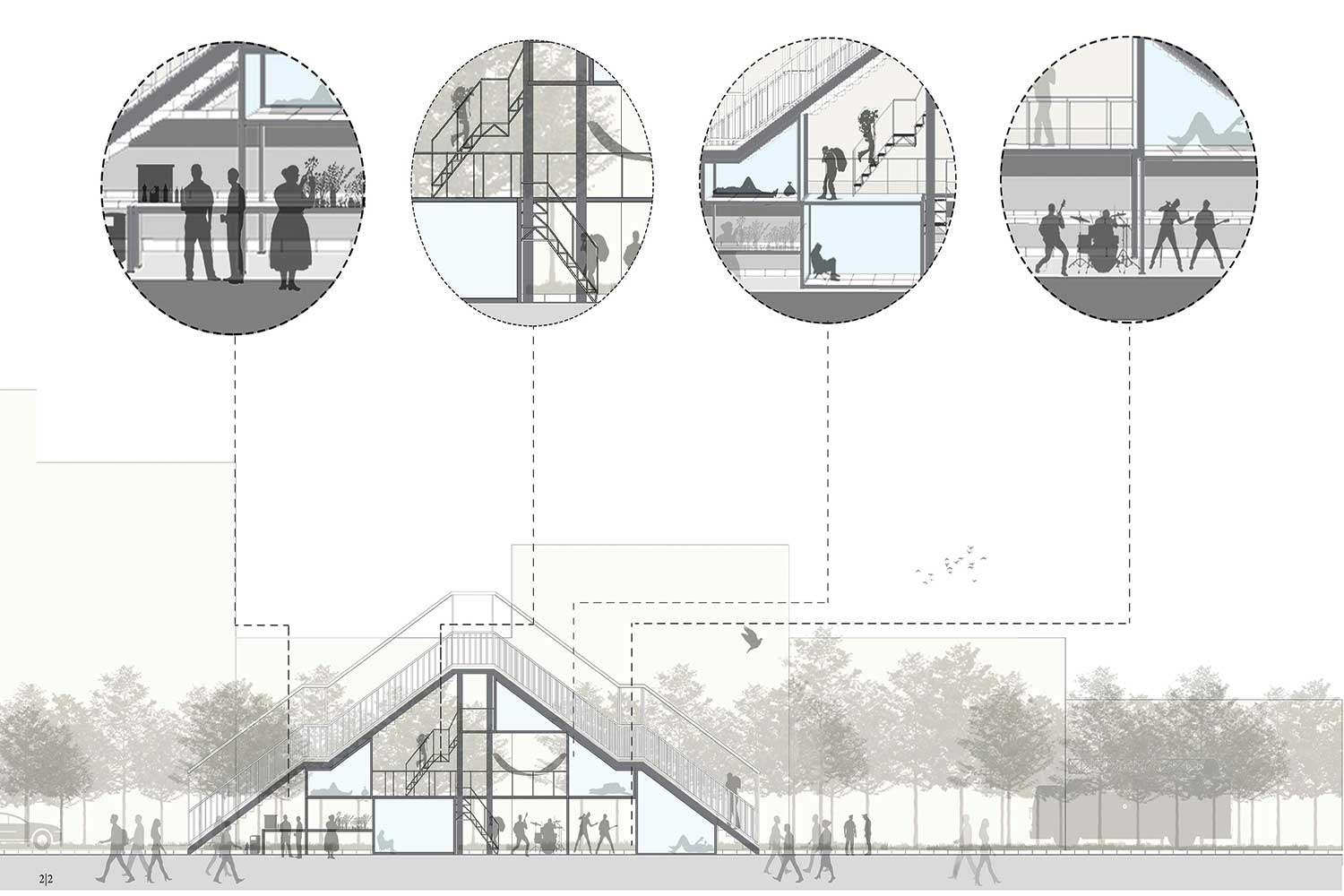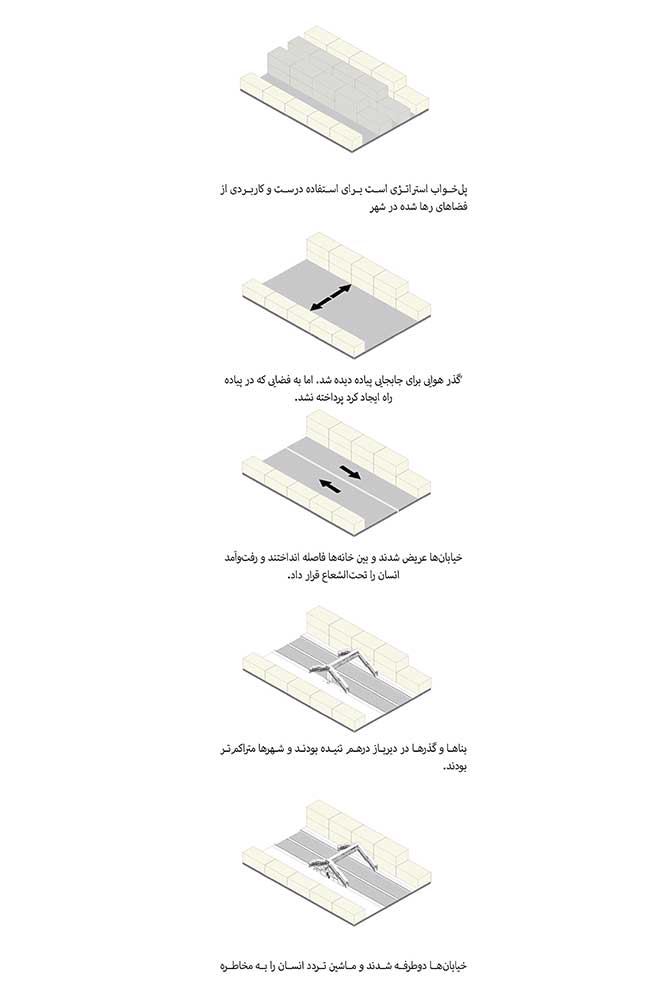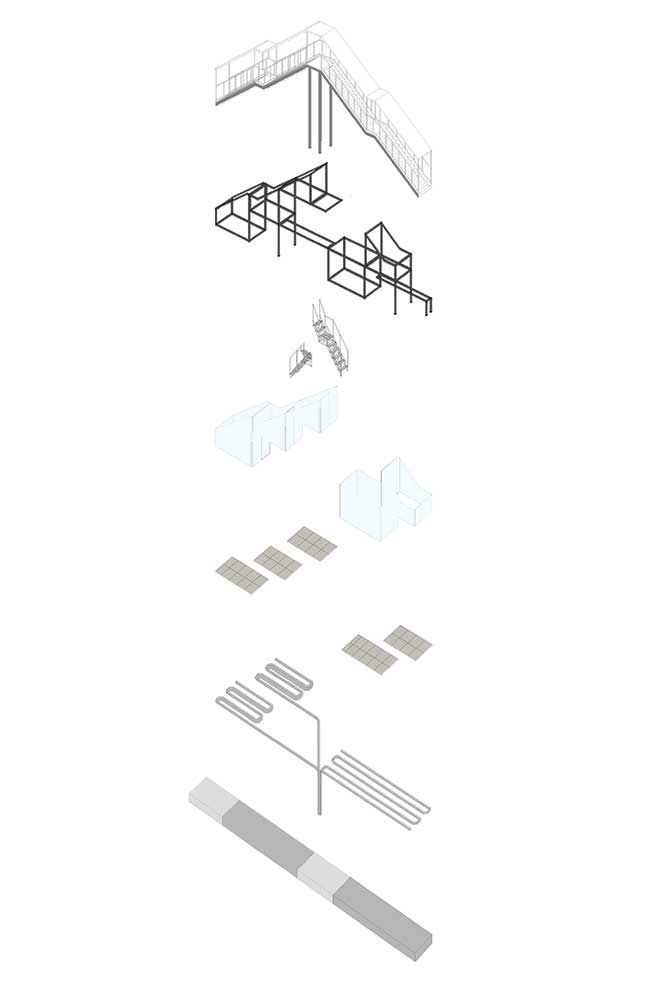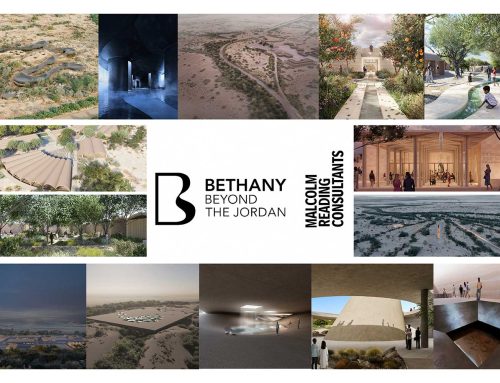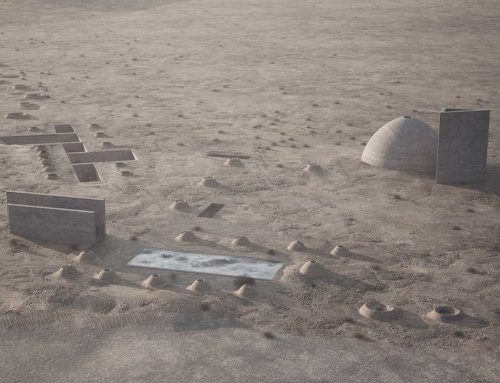پلـــــ خوابــــ اثر شھربانو پارساکیان، دانیال شاملو
چهارمین شب معماران، تقدیر ھیئت داوران به جھت توجه به مسولیت اجتماعی معماران طراحی صنعتی، 1403، بخش کانسبت
Pol-Khaab / Shahrbanou Parsakian, Danial Shamloo
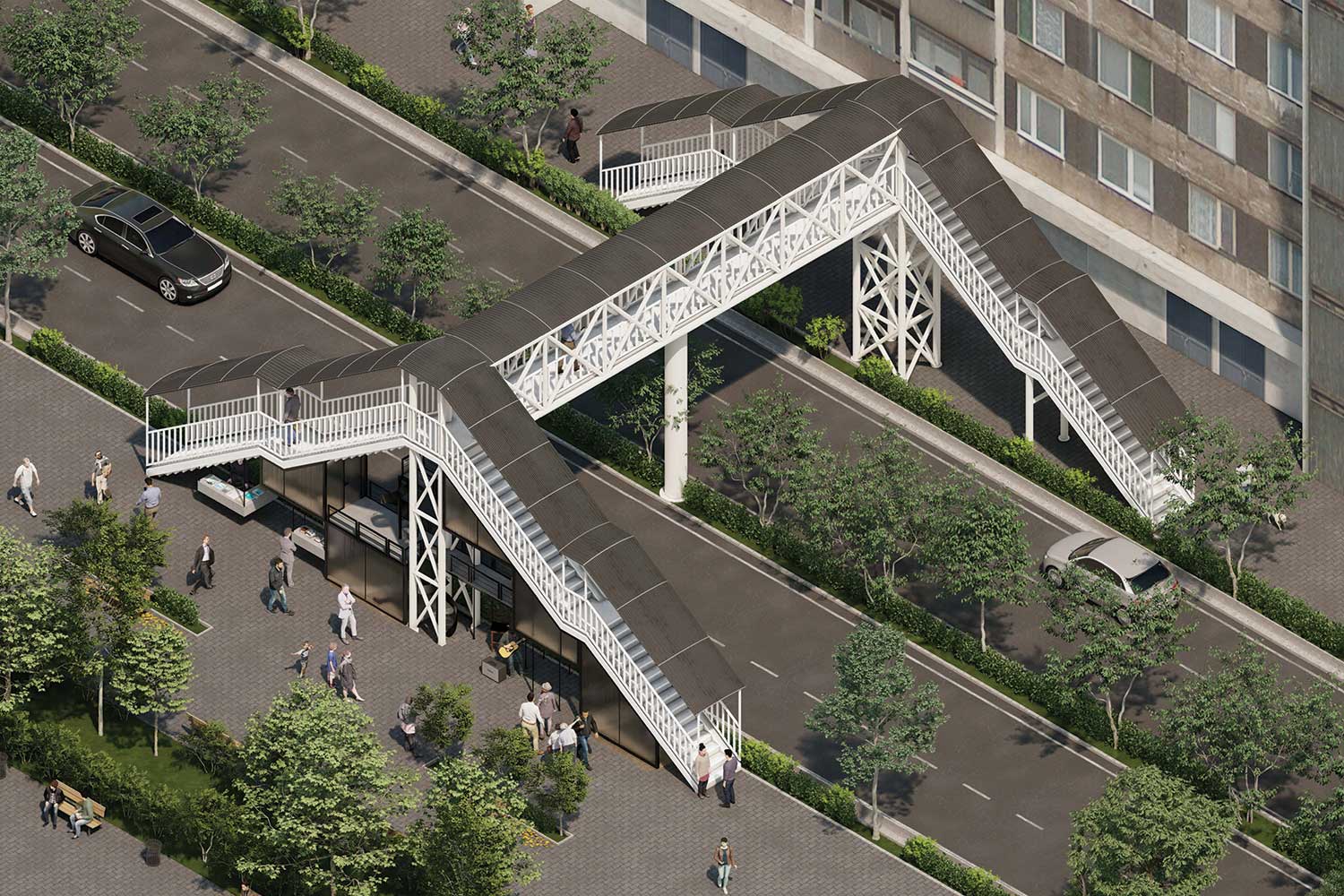
کهن الگوی شهر، آغشته از بناهای در هم تنیده ای بود که گذرهای پیاده محورش را در آغوش داشت. در پی توسعه شهر ها که در آن اتومبیل نقش کلیدی را عهده دار شد، برخی بناها تخریب گردید تا خیابان کشی های عریض و طویل، مرزی سنگین میان محلات و گذرها برپا کند. اینک این شهر تهی از شهروندان، تنها راه حیات خود را در پی حفظ شریان های پیاده در میان سد بلند معابر سواره یافت و عمدتاً به شکل پل هوایی لاغر اندامی، برافراشته بر بزرگراه و خیابان های مملو از اتومبیل در جای جای شهر نقش بست. با ایجاد این گذر های هوایی، بخشی از عرض شریانِ پیاده محور، اشغال و مکانی بی هویت و بی روح در زیر این گذرها نمایان شد. محلی که اگر جایی برای تجمع زباله ها نشود، سرپناهی است مرتفع برای کارتن خوابان، بی نوایان و تهی دستان. فضایی رها شده در میان قریب به اتفاق شهر های توسعه یافته که اینک مملو از بزرگراه ها شده اند.
معنا بخشیدن به این فضای واسط میان اتومبیل و شهروندان، با مداخله به مکانی که اینک مسقف، قابل شناسایی و (حتی به واسطه ارتفاعش) آیکون گونه است، می تواند مواجه ای معمارانه باشد که روح مکان را در آن بازیابی می کند. مواجه ای در خدمت قشر آسیب پذیر جامعه که کمتر مورد هدف معماران و طراحان شهری اند. شاید این بار رسالتی معمارگونه با اولویت دهی به شهروندان در پایین ترین سطح هرم جامعه، به منظور رفع بخشی از سطحی ترین نیازهای انسان در هرم مازلو باشد.
فراسوی شمایل ها و در جست و جوی معماری خالص تر، ” پلـــــ خوابـــــ ” حاصل توجه به رشد درون یک شهر دارد. سازه ای حداقلی با قوطی های آهنی (قوطی های نمره 80) برافراشته شد که چند سلول گرمخانه دارد و فضای همسطح با معبرش پلتفرمی در خدمت شهروندان است. سلول ها با ابعاد انسانی (150*250 سانتی متر) قلمرویی شبانگاهانه برای کوچ نشینان شهری (کارتن خوابان) است که بامداد روز بعد قلمروزدایی می شود. دمای مطبوع داخل سلول ها، با پیش بینی لوله کشی در کف آن که جریان سیرکوله آب را دارد، از طریق موتورخانه ای در کف پلتفرم پیاده، تغذیه شده و با جریان آب سرد یا آب گرم، متناسب با فصول سال، آسایشی نسبی فراهم می آورد. با این حال با در نظر داشتن قشر هدف، کفِ این سلول های تهی، با کفپوش های چوب پنبه ای پوشیده شد و از هرگونه تجهیزات دیگر عاری گشت. پلتفرم های ” پلـــــ خوابـــــ ” هم، گاه به استقبال موسیقی و پرفرمنس های خیابانی می رود، گاه در پی فراهم آوردن سکویی برای دستفروشان است. همنشینی که در توافق شهروندان شکل می گیرد. نورپردازی در این مکان جدید نیز نقشی جز روشنایی ایفا می کند. با مجهز شدن سلول ها با چراغ های سبز و قرمز، گاه میزبان پذیرایی با عملکرد گرمخانه ای دارد (چراغ سبز)، گاه خفته در تاریکی شب (زمان استراحت) و گاه ساکنانش را ملزم به خروج می کند (چراغ قرمز). در آخر، متریال انتخابی برای جداره سلول ها، از پلکسی شفاف شد تا با نظارت خود شهروندان، امنیت هرچه بیشتر فراهم آید.
” پلـــــ خوابـــــ ” مداخله ای معمارگونه است که حیاتی در لابه لای حیات های پیشین می یابد و شاید زیستی متفاوت در هم نشینی اجزایش تجربه می کند. مواجه پیشنهادی الگویی است برای متروکه ای که حیاتش در گذر عابران نهفته بود و با تغییر در ماهیتش از حالت تعلیق گونه فعلی برون خواهد آمد.
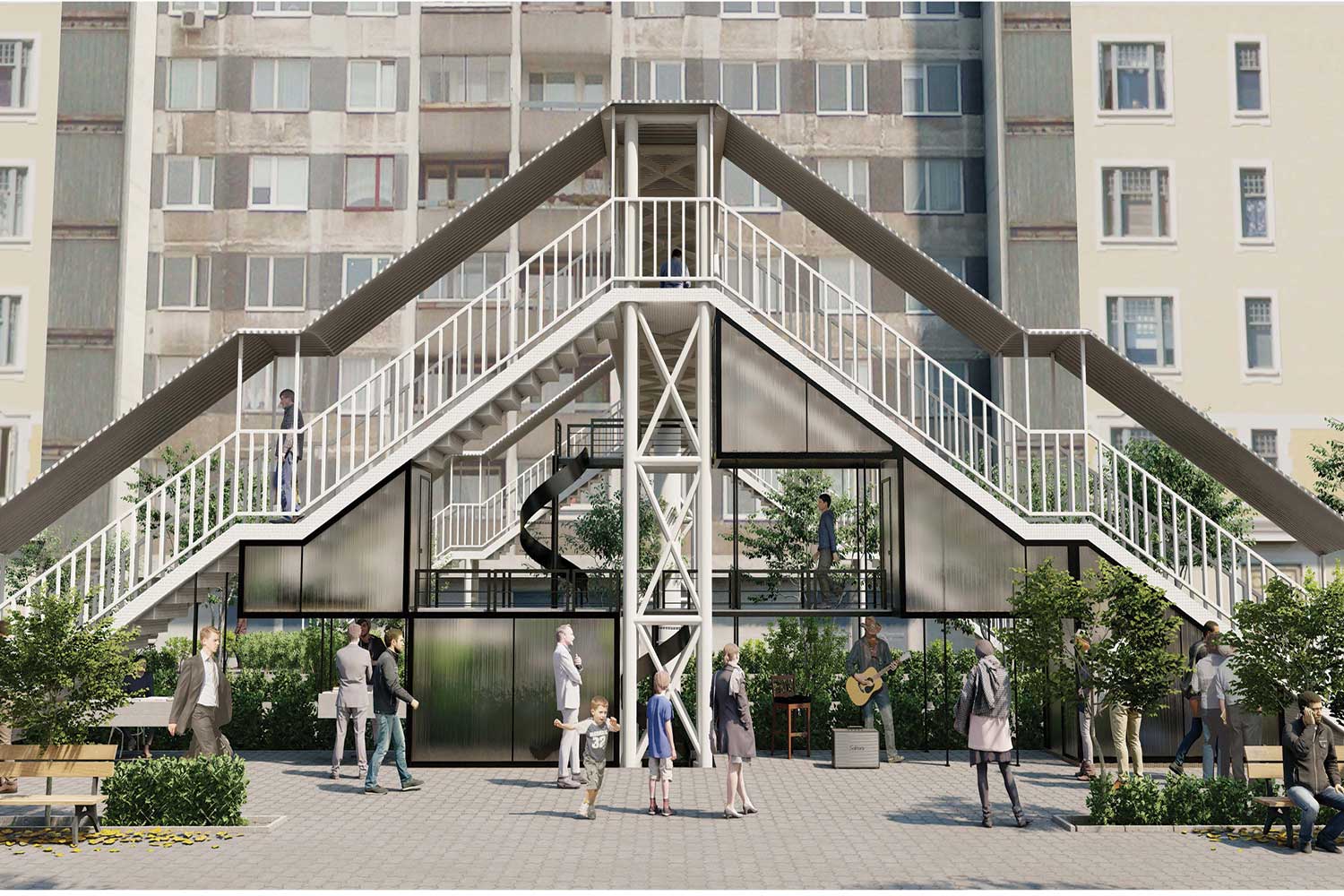
The archetype of the city was full of interwoven buildings that embraced the pedestrian passages. Following the development of cities, where the car played a key role, some buildings were destroyed to create wide and long streets, a heavy boundary between neighborhoods and passages. Now this city, devoid of citizens, found its only way of life after preserving the pedestrian arteries in the middle of the high barrier of pedestrian crossings, mainly in the form of a skinny flyover, raised above the highway and streets full of cars. With the creation of these air passages, a part of the width of the pedestrian artery was occupied and an anonymous and soulless place was revealed under these passages. A place that, if there is no place for the accumulation of garbage, is a high shelter for the homeless, the homeless, and the empty-handed. An abandoned space in the vastness of developed cities is now filled with highways.
Giving meaning to this intermediate space between cars and citizens, by intervening in a place that is now covered, recognizable, and (even due to its height) an icon, can be an architectural encounter that restores the spirit of the place. An encounter in the service of vulnerable sections of society who are less targeted by architects and urban designers. Maybe this time it is an architect-like mission by gives priority to the citizens at the lowest level of the society pyramid, to meet some of the most superficial human needs in Maslow’s pyramid.
Beyond the icons and in search of purer architecture, “Pol-Khaab” is the result of paying attention to the growth within a city. A minimal structure was erected with iron cans (cans of grade 80) that have several greenhouse cells and a level space with its crossing as a platform for the service of citizens. Cells with human dimensions (150 x 250 cm) are nocturnal territory for urban nomads (carton sleepers), which are de-territorialized the next morning. The pleasant temperature inside the cells is provided by the piping on the floor that circulates water through an engine room on the floor of the pedestrian platform, fed by the flow of cold or hot water, according to the seasons, providing relative comfort. However, keeping in mind the target population, the floor of these empty cells was covered with cork flooring and was free of any other equipment. The ” Pol-Khaab ” platforms sometimes welcome music and street performances, sometimes they seek to provide a platform for peddlers. A companionship is formed by the agreement of citizens. Lighting in this new place also plays a role other than illumination. By equipping the cells with green and red lights, sometimes the host has a reception with a greenhouse function (green light), sometimes sleeps in the dark of night (rest time), and sometimes requires its residents to leave (red light). In the end, the material selected for the walls of the cells was made of transparent plexiglass to provide as much security as possible with the supervision of the citizens themselves.
” Pol-Khaab” is an architect-like intervention that finds life in the layers of previous lives and perhaps experiences a different life in the coexistence of its parts. The proposal is a model for an abandoned place whose life was hidden in the passage of passers-by, and with a change in its nature, it will come out of its current state of suspension.

