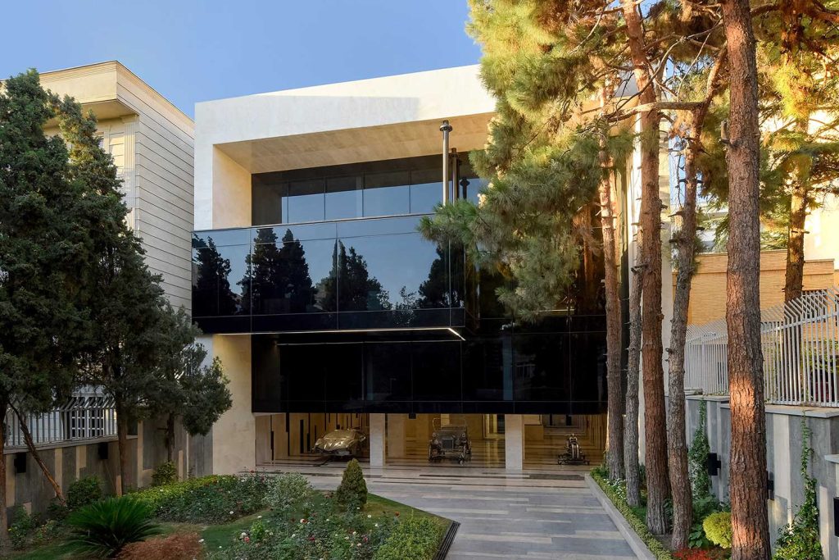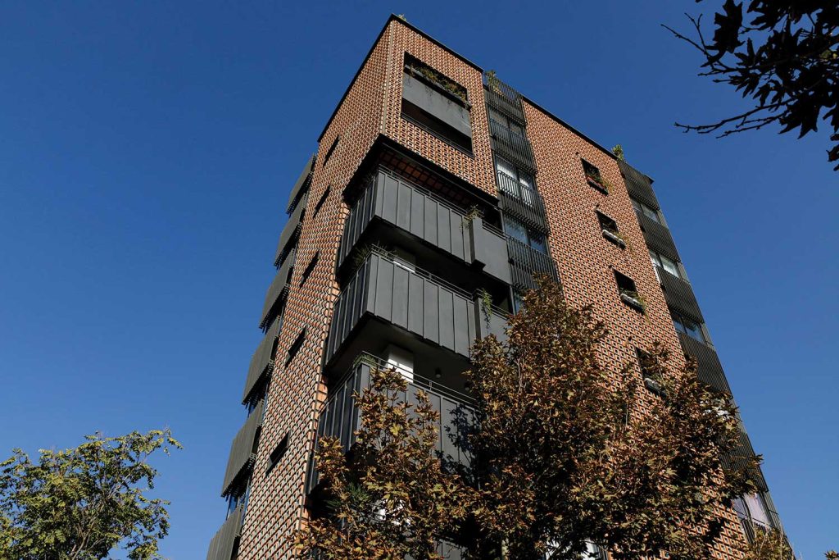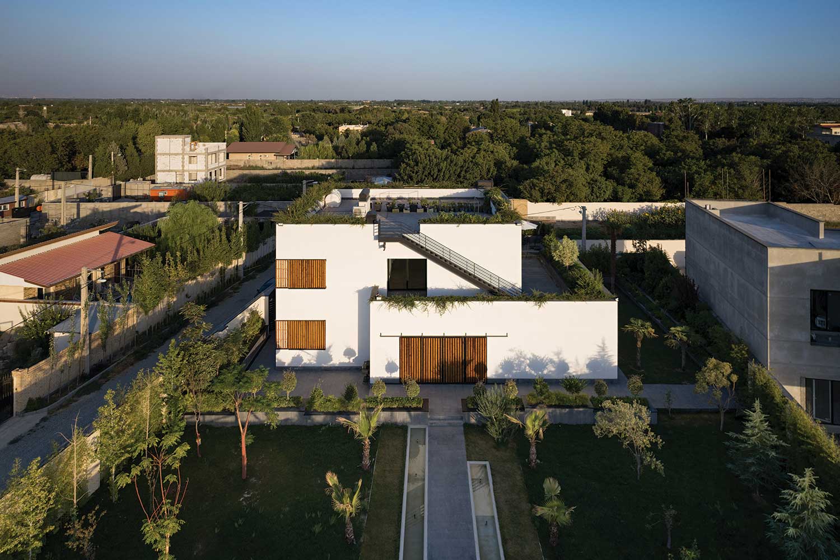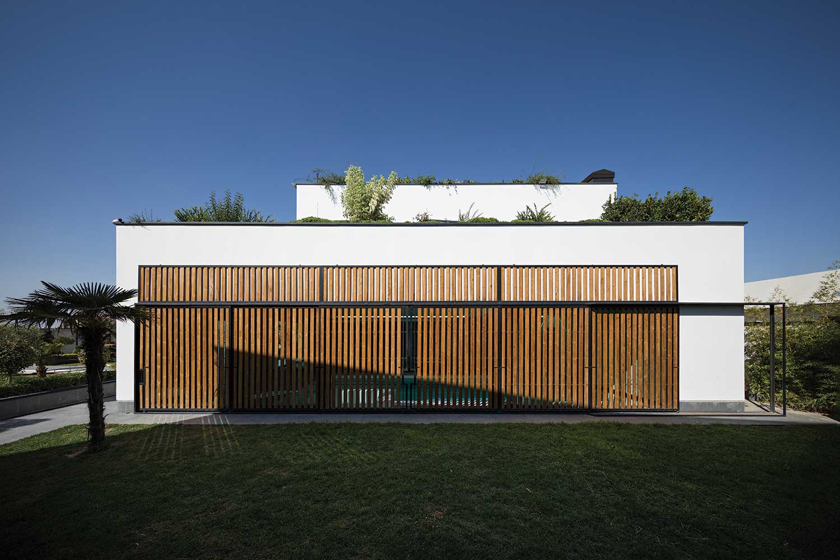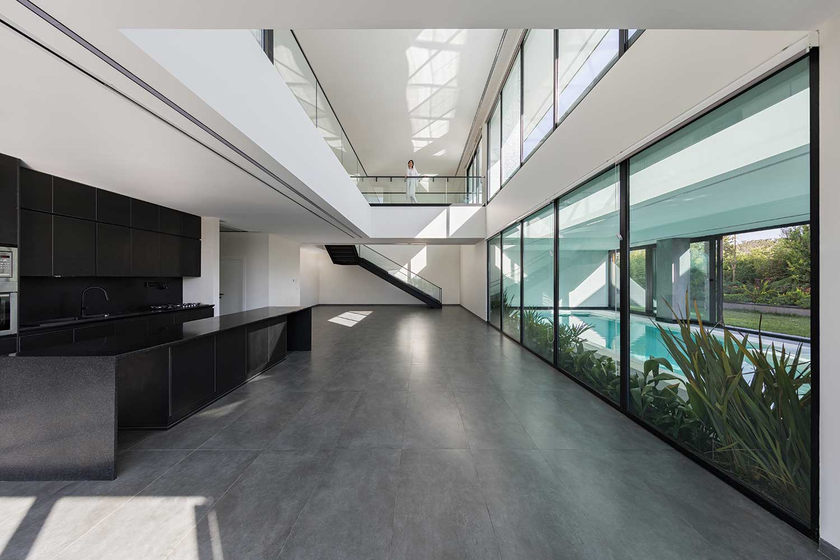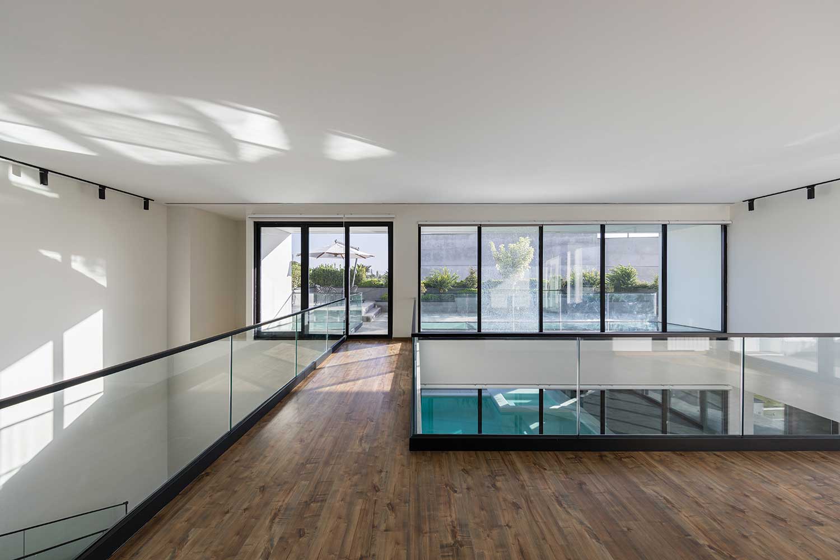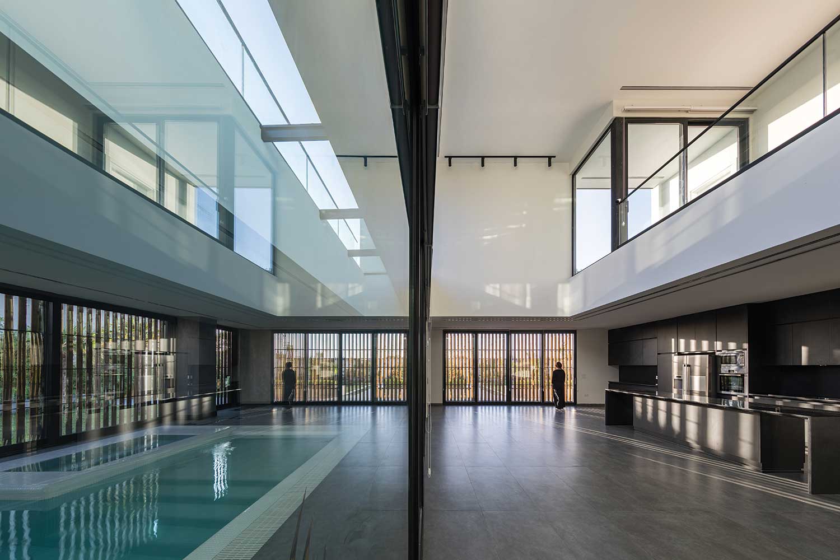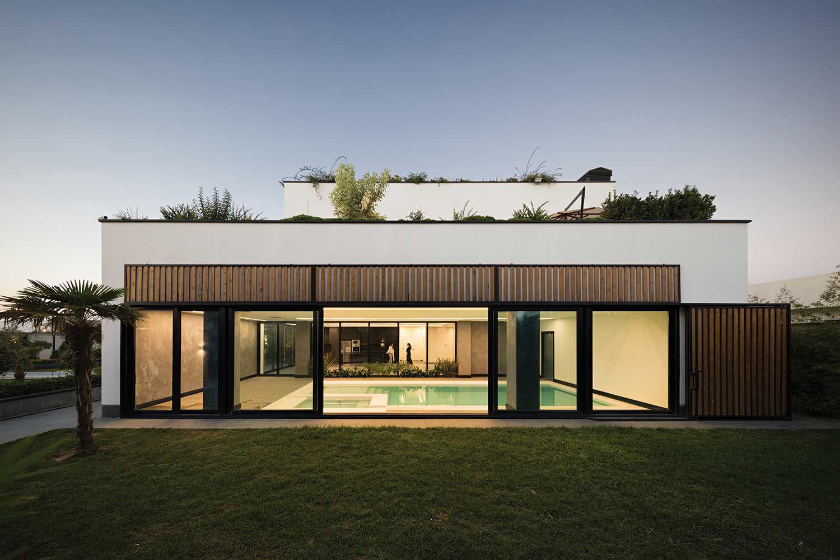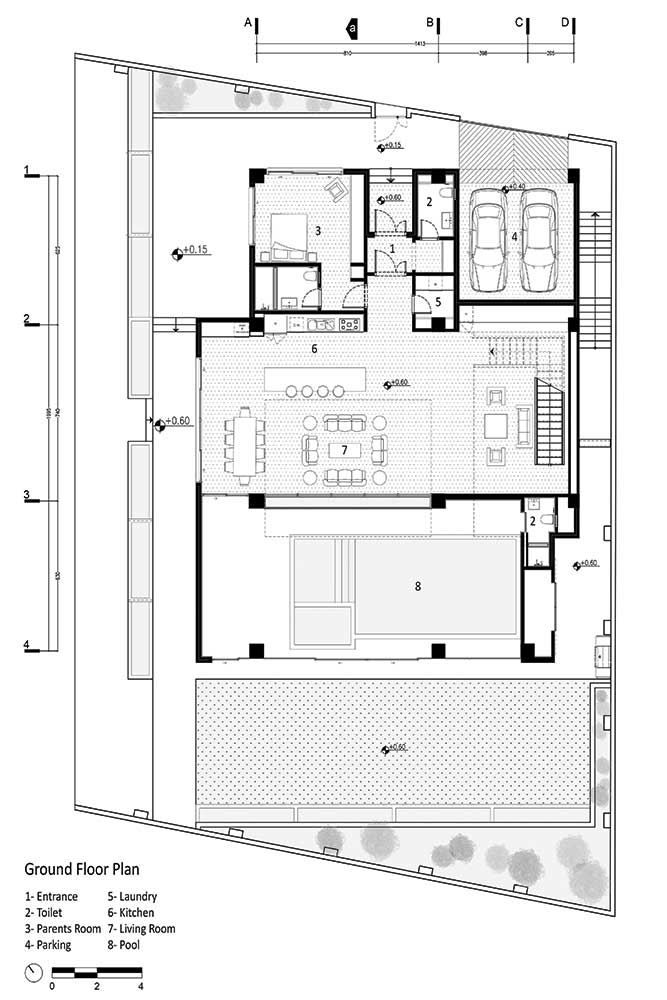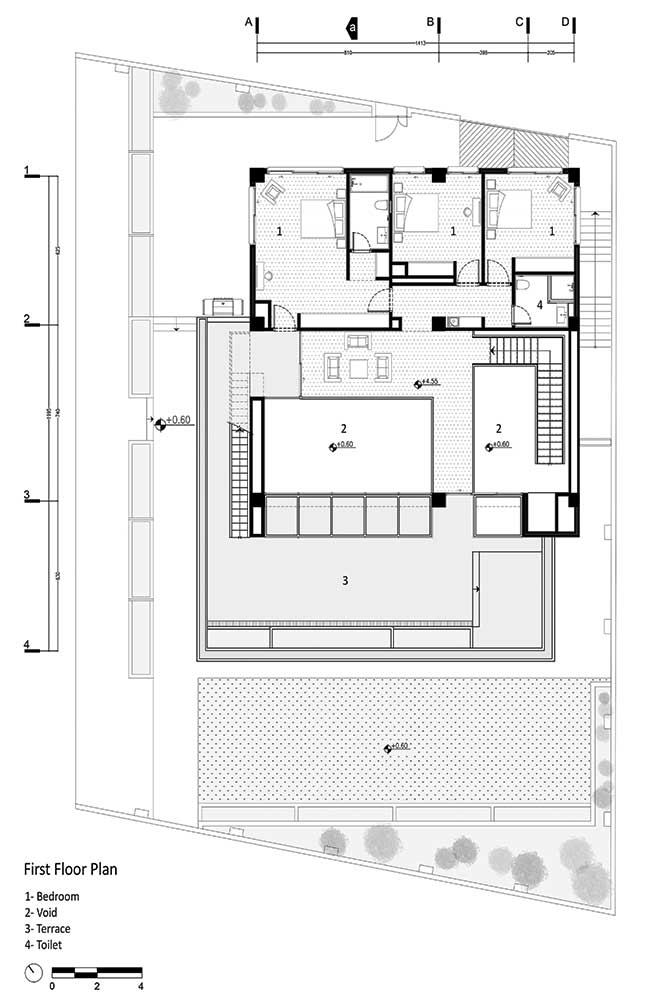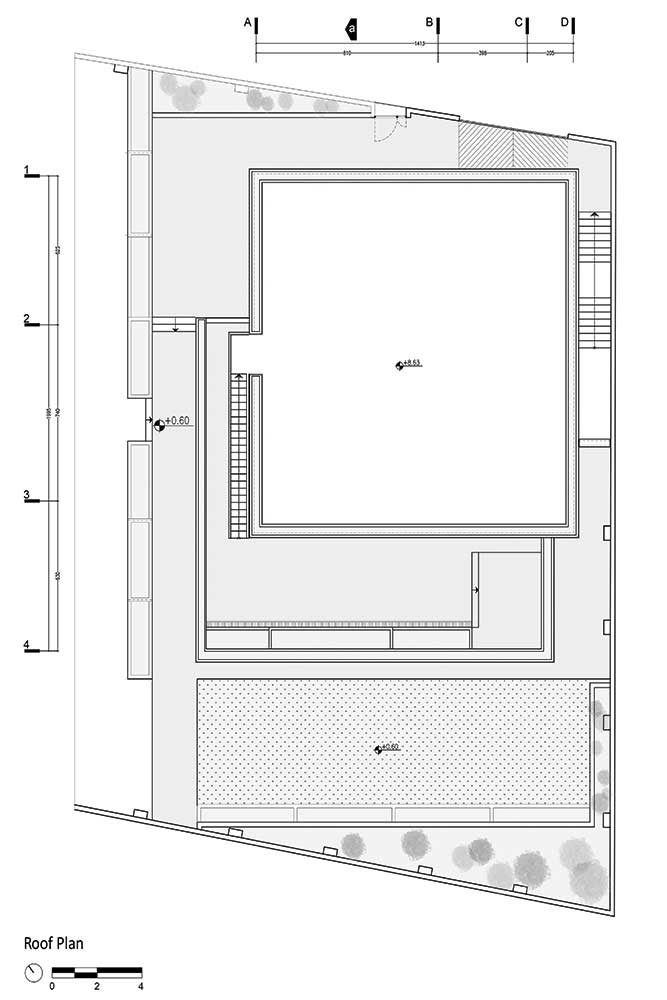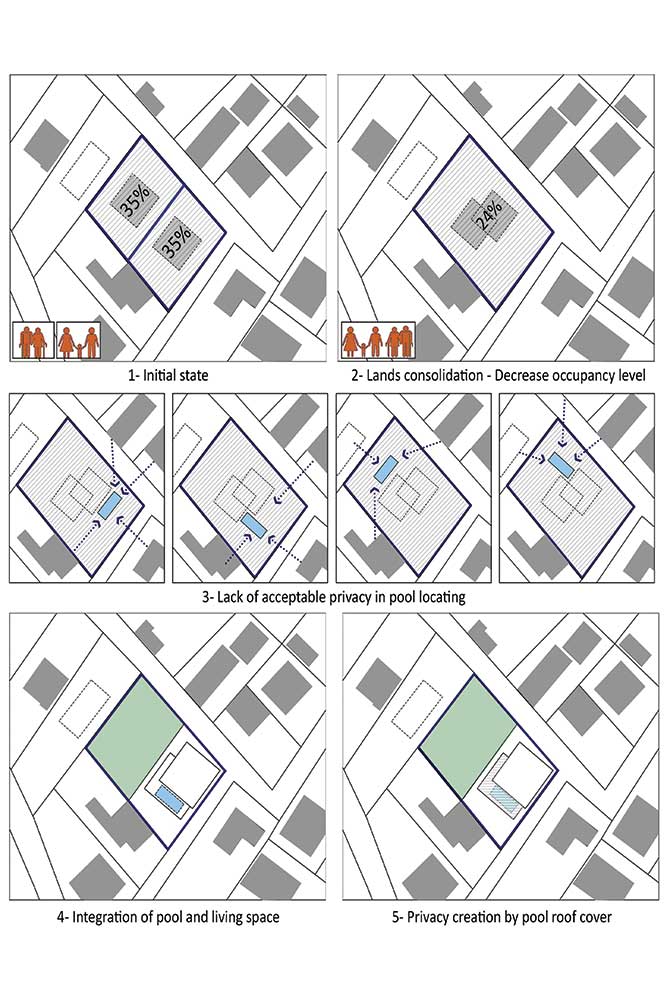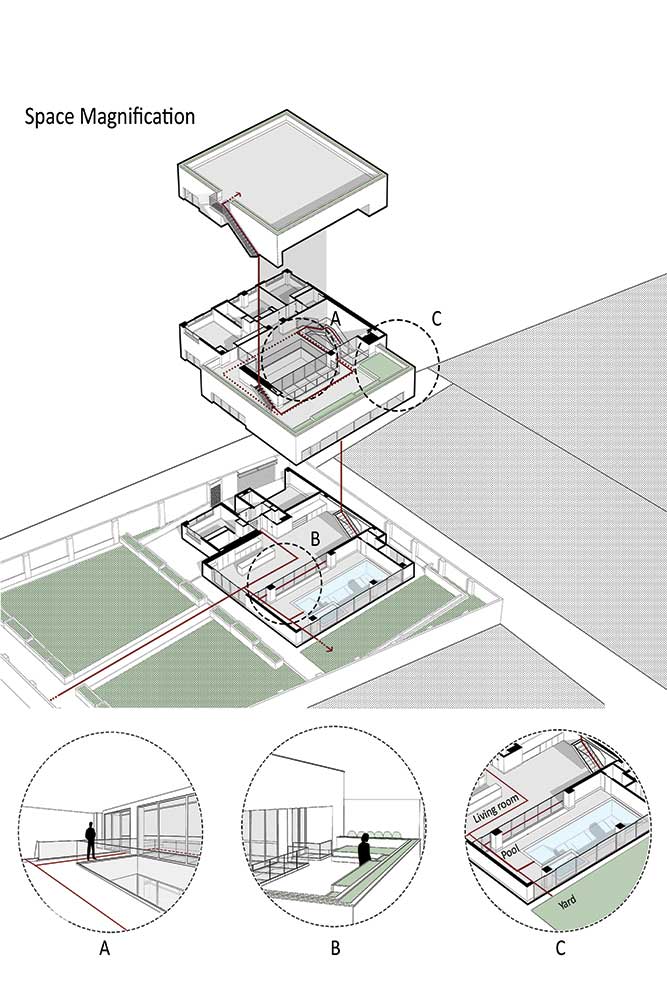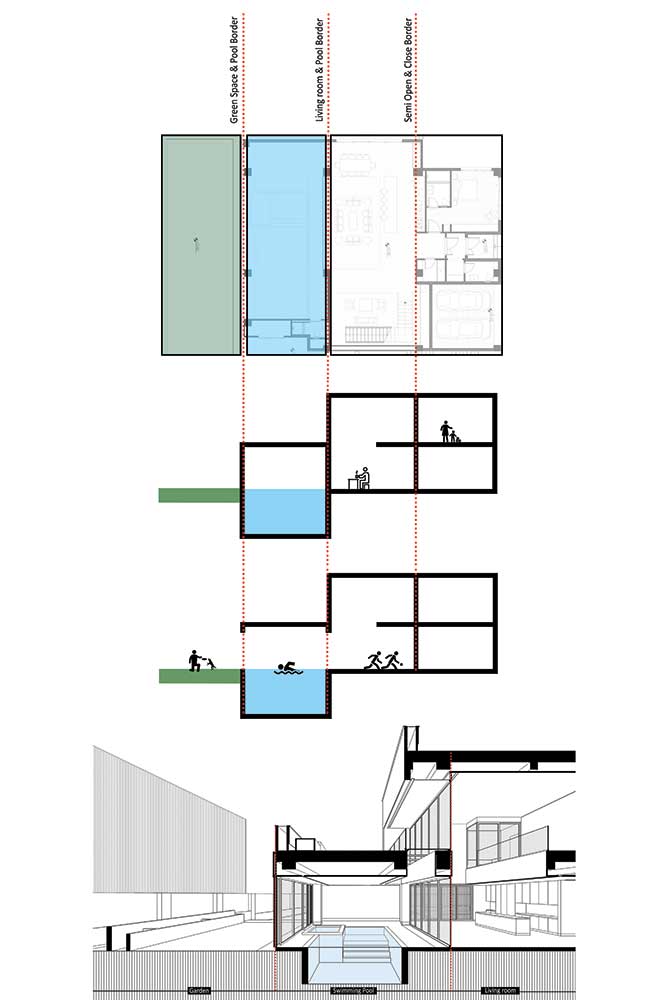ویلا هانــــا اثر مسعود نعمتی، علی نعمتی، نسترن تهرانی

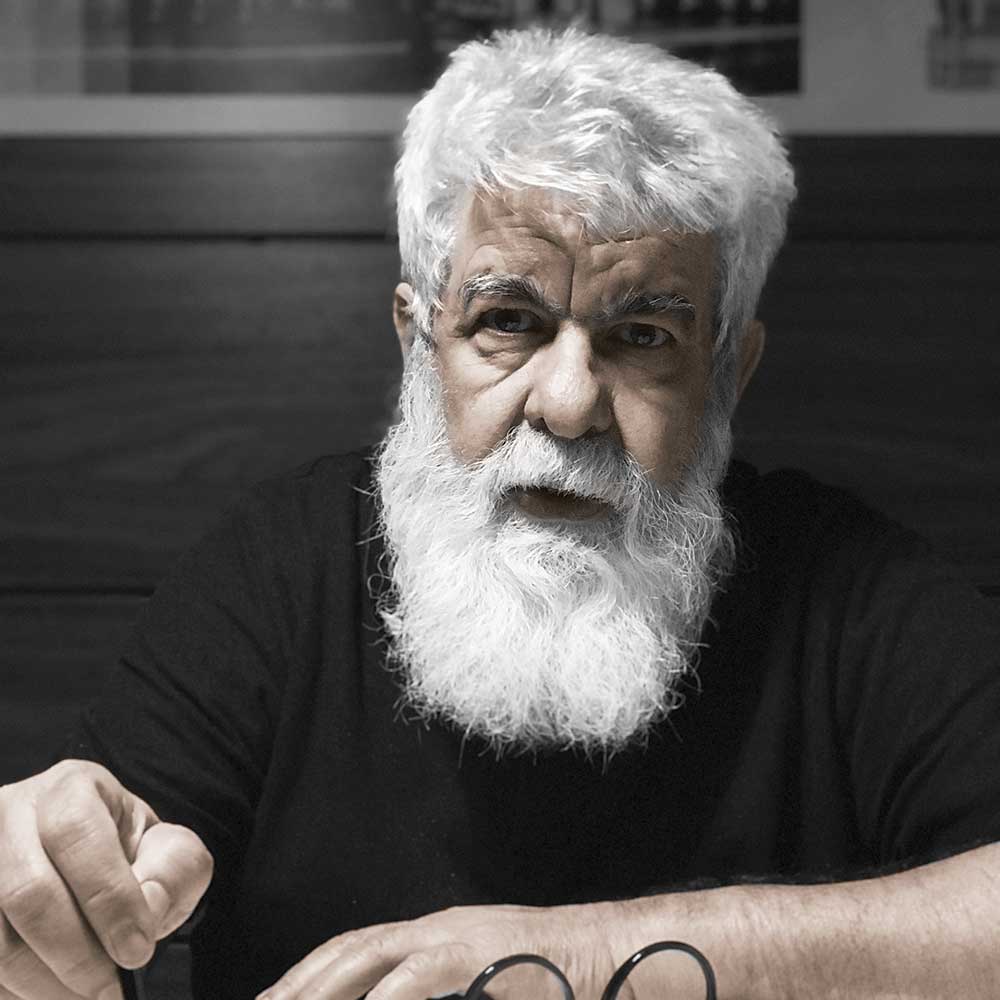

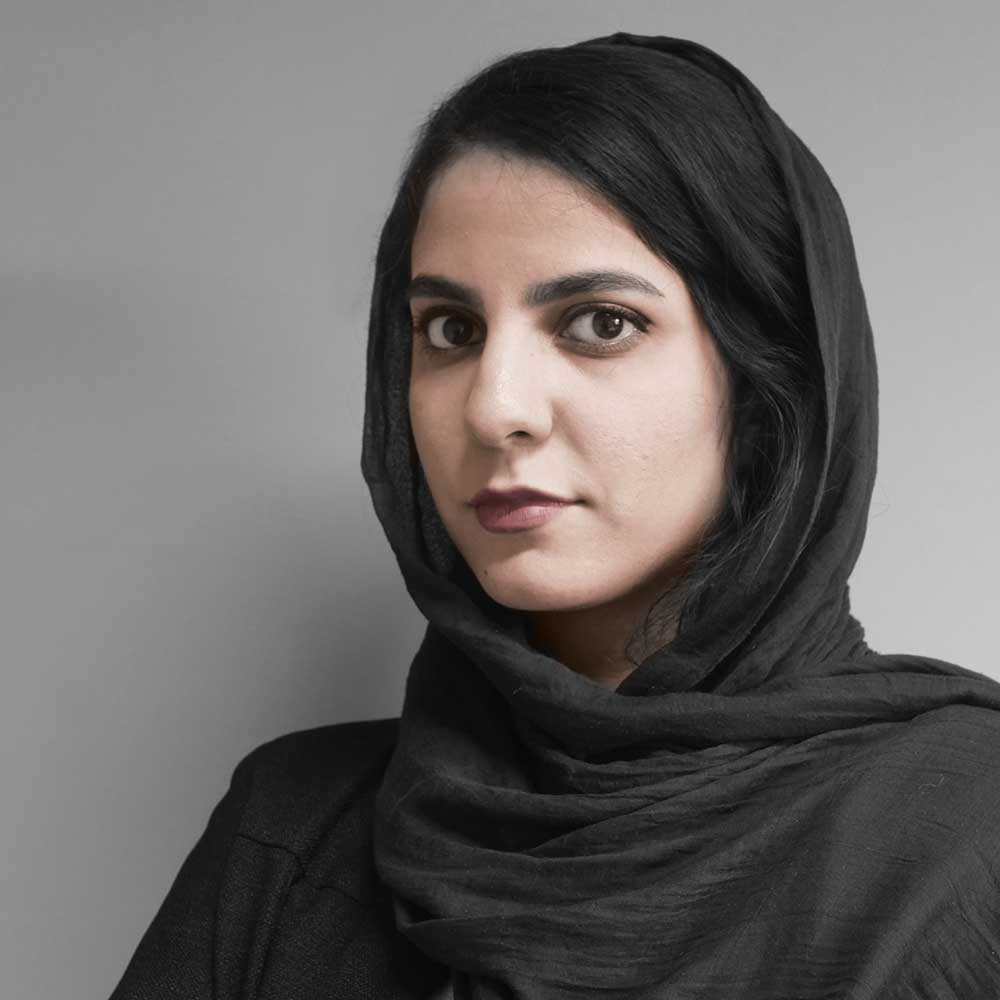
ویلا هانا اثر مسعود نعمتی، علی نعمتی، نسترن تهرانی
پروژهی ویلای هانا در منطقهی هشتگرد واقع گردیده است. این منطقه به دلیل نزدیکی به تهران و تفکیک بخشهای زیادی از اراضی به قطعات کوچکتر، تراکم و فشردگی بالایی دارد. کارفرما به جهت احداث دو باب ویلا، دو قطعه زمین به مساحت هر کدام 650 مترمربع در مجاورت یکدیگر را خریداری نمود که طبق برنامهی اولیه، مقرر شد ویلایی برای پدربزرگ و مادربزرگ در کنار ویلایی برای فرزند و نوه بابت اوقات فراغت و دوری از هیاهوی تهران احداث شود.
پس از مذاکره با کارفرما و توضیح وضعیت تراکم بافت و همچنین در نظر داشتن اینکه بناهای زیادی در محدودهی پروژه در حال ساخت و یا در برنامه ساخت قرار دارند، مقرر شد که دو ویلا در یکدیگر تجمیع شوند و بخش وسیعتری به فضای باز و به تبع آن فضای سبز اختصاص یابد تا ضمن ایجاد نوعی گشودگی در بافت، استفاده از فضای سبز در مجاورت فضای سکونت به مولفهایی در راستای ارتقای کیفیت زندگی منجر گردد.
به طور کلی تعریف حجمی پروژه، دو مکعب متداخل است. دستیابی به سادگی بیرونی و هیجان درونی از اهداف اصلی کانسپت حجمی به شمار میرود. این تداخل به گونهای سازماندهی شده که منجر به ایجاد تراس وسیع در طبقهی اول و همچنین جانمایی استخر در زیر تراس شده است. هستهی اصلی فضایی پروژه در محل تداخل مکعبها سازماندهی شده است.
به دلیل فشردگی این محدوده و همچنین ساخت و ساز ریزدانه در اطراف پروژه، محرمیت به شکل مناسبی در منطقه وجود ندارد. با عنایت به تاکید مکرر بهرهبرداران مبنی بر حفظ حریم خصوصی، گزینههای مختلفی بابت مطالعهی وضعیت جانمایی و سازماندهی فضایی، مورد بررسی قرار گرفت.
معضل مهم و تا حدی تاثیرگذار، جانمایی استخر در سایت و تعریف آن در برنامهی فضایی سایت پروژه بود که طی بررسیهای صورت گرفته مشخص شد نهایتا محرمیت مورد نظر بهرهبرداران در جانمایی استخر محقق نخواهد شد. لذا برنامهی فضایی طرح تغییر یافت و استخر از برنامهی فضایی محوطه حذف و به فضای داخل بنا انتقال یافت که این مهم منجر به تعریف برنامهی فضایی جدید و به تبع آن سیرکولاسیون جدید شده است. بر این اساس ضمن انتقال استخر به فضای داخلی ویلا علاوه بر ایجاد محرمیت، امکان استفادهی چهار فصل از استخر مهیا گردید و استخر، بخشی از فضای داخلی پروژه را بازتعریف نموده است.
با تعبیهی بازشوهایی در مجاورت استخر امکان بهرهمندی از آن در فصول مختلف فراهم شده و همچنین به واسطهی رعایت شرایط اقلیم منطقه و به تبع آن ایجاد فضای آسایش، لوورهای متحرک بر روی بازشوهای شیشهای در نظر گرفته شده است تا ضمن امکان کنترل میزان ورود نور، محرمیت در مواقع لزوم حفظ گردد. این لوورها در سایر بازشوهای پروژه نیز لحاظ گردیده است.
با تعریف مرزهایی فضایی، استخر در فضای میانی “درون” و “برون” جانمایی گردیده و به نوعی نقش واسطه را در سیرکولاسیون فضایی ایفا مینماید و بخشی از سیرکولاسیون جاری بنا با فضای استخر، در ارتباطی روان قرار گرفته است.
تعبیهی وید در مرز درونی ویلا، موجب سبکی فضا و گسترش دید ساکنان طبقهی بالا به استخر میگردد و از سوی دیگر تلاقی وید با مرز جداکنندهی بیرون و درون، به نوعی، به شکلگیری دیدهای درونی و بیرونی منجر شده که بخشهایی از این دیدها در تراز سقف استخر قرار گرفته و امکان بهرهمندی از نور طبیعی و ایجاد دیدهای متنوع را فراهم میسازد.
ششمین کتاب سال معماری معاصر ایران 1402
_______________________________________
نام پروژه: ویلای هانا
عملکرد: مسکونی (ویلا)
مهندسین مشاور: مهندسین مشاور ایده و اجرا
معماران: مسعود نعمتی، علی نعمتی، نسترن تهرانی
همکاران طراحی: نسترن نامور، بیتا اسماعیلی
کارفرما: احسان مارینی، مهدیه جهاندیده
مهندس سازه: پدرام زرپاک
مجری: نوید دلجوان، پویان میرطاهری
مهندس برق: کامران نراقیپور
مهندس تاسیسات: پدرام احمدی
نوع سازه: بتنی
آدرس پروژه: البرز، هشتگرد
مساحت زمین: 1300 مترمربع
زیربنا: 460 مترمربع
تاریخ شروع- پایان ساخت: 1402-1399
عکاس پروژه: محمدحسن اتفاق
وبسایت: Eadevaejra.com
ایمیل: international@eadevaejra.com
اینستاگرام: Alinematiii – Masoudnematiii – Nastaran.n.t
Hana Villa, Masoud Nemati, Ali Nemati, Nastaran Tehrani
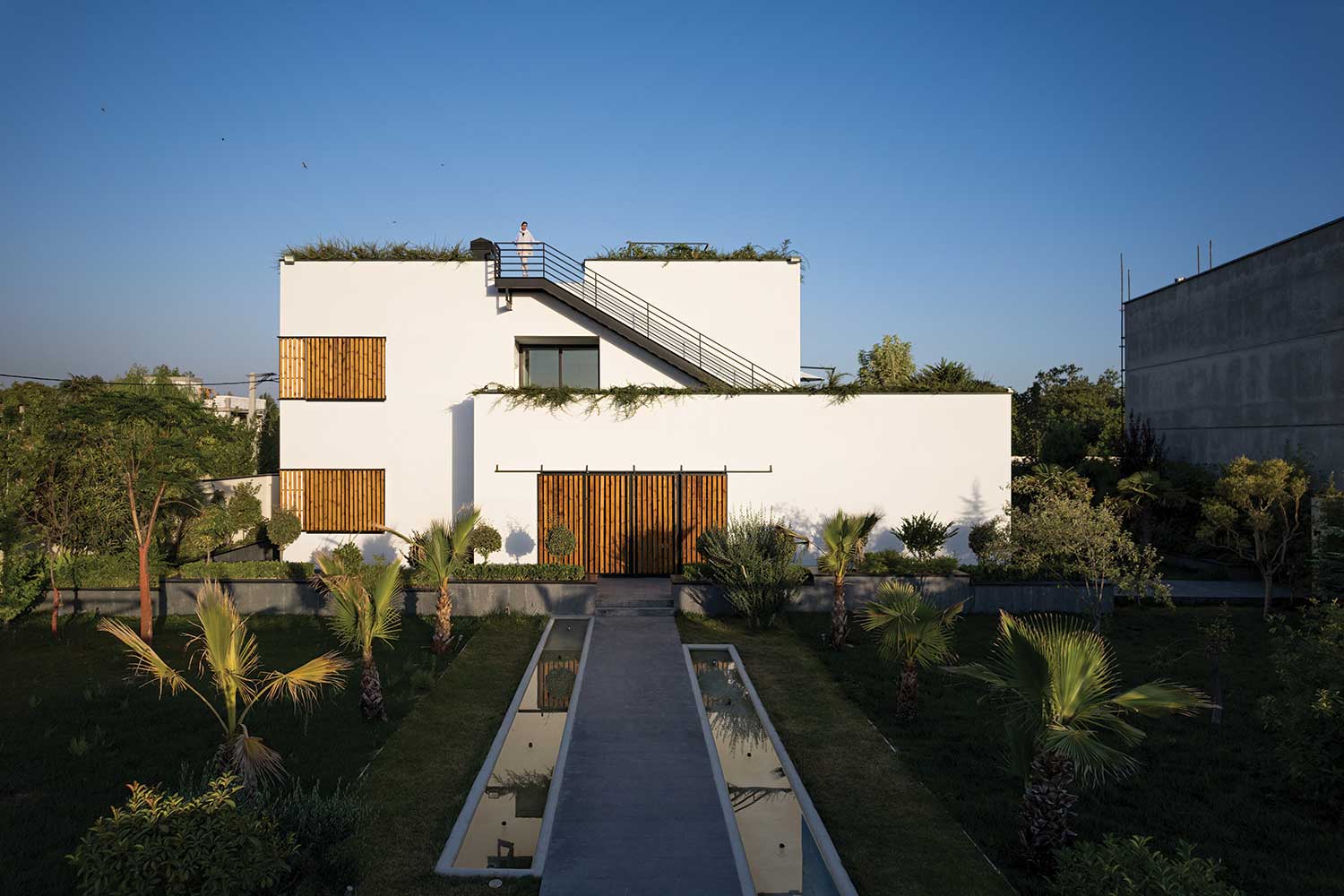
The Project, was a request to build two villas, one for the family’s grandparents, the other for their child and grandchild, so they could spend time together and get away with Tehran’s uproar. Due to project location which is in Hashtgerd, that had a high density and compactness attributable to its proximity to Tehran, and the subdivision of many plots into smaller sections, the client purchased two plots of land, each measuring 650 square meter, close enough to each other in order to construct both villas. Considering the density of the area and presence of numerous constructions in the project vicinity, we came to the conclusion of merging the two villas, supposing a large area to open space and greenery. This would not only create openness in the structure but also enhance the quality of life by providing green space adjacent to the residential area. In general, the project’s volume is defined by two overlapping cubes.
Achieving external simplicity, and internal excitement is one of the main goals of the volumetric concept. The overlap is organized in a way that creates a spacious terrace on the first floor, and a pool enclosure underneath the terrace. The main core of the project space is organized at the intersection of the cubes, due to the density of this area and the fine-grained construction around the project, there is no significant privacy in the vicinity. Considering the repeated emphasis of the stakeholders on preserving privacy, various options were examined to study the spatial configuration and organization, especially regarding the pool. It was determined that the desired privacy for the stakeholders would not be achieved in the pool enclosure. Therefore, the spatial plan was revised, and the pool was removed from the site plan, and relocated inside the villa, allowing for year-round use and ensuring privacy. The pool became an integral part of the interior space of the project.
Achieving external simplicity, and internal excitement is one of the main goals of the volumetric concept. The overlap is organized in a way that creates a spacious terrace on the first floor, and a pool enclosure underneath the terrace. The main core of the project space is organized at the intersection of the cubes, due to the density of this area and the fine-grained construction around the project, there is no significant privacy in the vicinity. Considering the repeated emphasis of the stakeholders on preserving privacy, various options were examined to study the spatial configuration and organization, especially regarding the pool. It was determined that the desired privacy for the stakeholders would not be achieved in the pool enclosure. Therefore, the spatial plan was revised, and the pool was removed from the site plan, and relocated inside the villa, allowing for year-round use and ensuring privacy. The pool became an integral part of the interior space of the project.
Project Name: Hannah Villa
Function: Residential (Villa)
Office: Eade Va Ejra
Lead Architects: Masoud Nemati, Ali Nemati, Nastaran Tehrani
Design Team: Nastaran Namvar, Bita Esmaeili
Landscape: Alireza Abbasi
Client: Ehsan Marini, Mahdiyeh Jahandideh
Structural Engineer: Pedram Zarpak
Executive Engineer: Navid Deljavan, Pouyan Mirtaheri
Electrical engineer: Kamran Naraghipour
Mechanical Structure: Pedram Ahmadi
Structure: concrete structure
Location: Alborz, Hashtgerd
Total Land Area: 1300 m2
Area of Construction: 460 m2
Date: 2020-2023
Photographer: Mohammad Hasan Ettefagh
Website: Eadevaejra.com
Email: international@eadevaejra.com
Instagram: Alinematiii – Masoudnematiii – Nastaran.n.t

