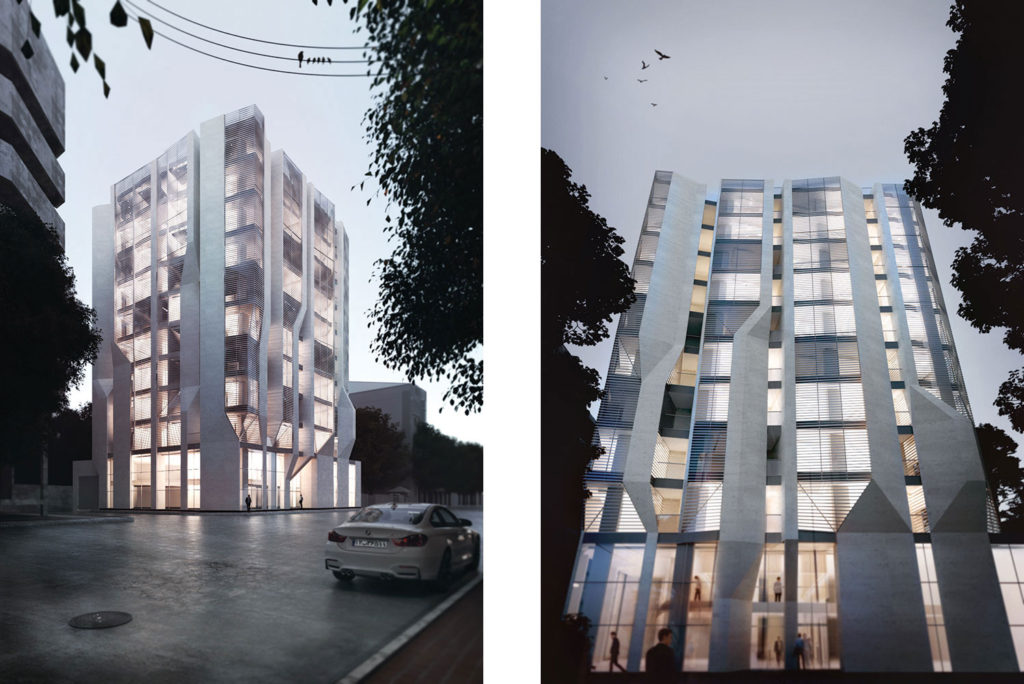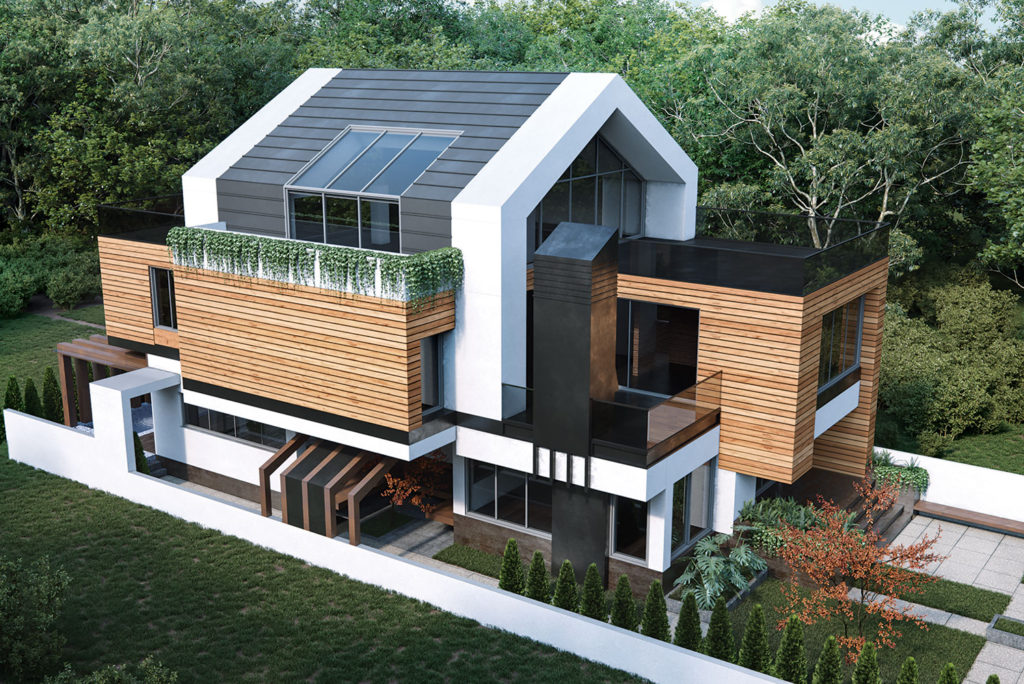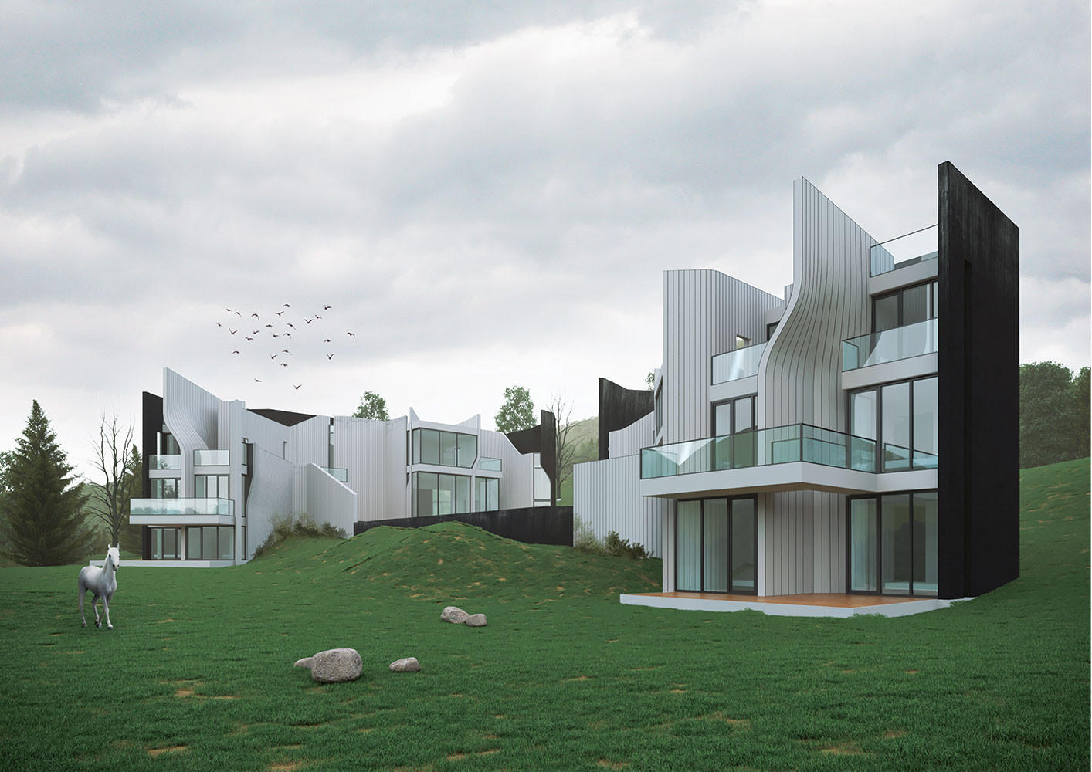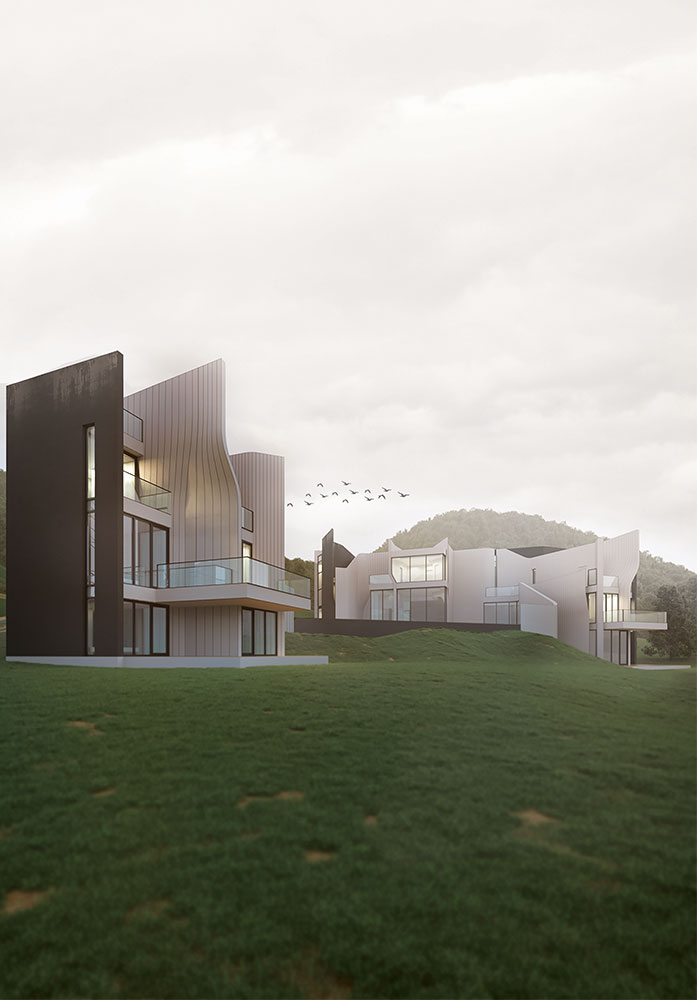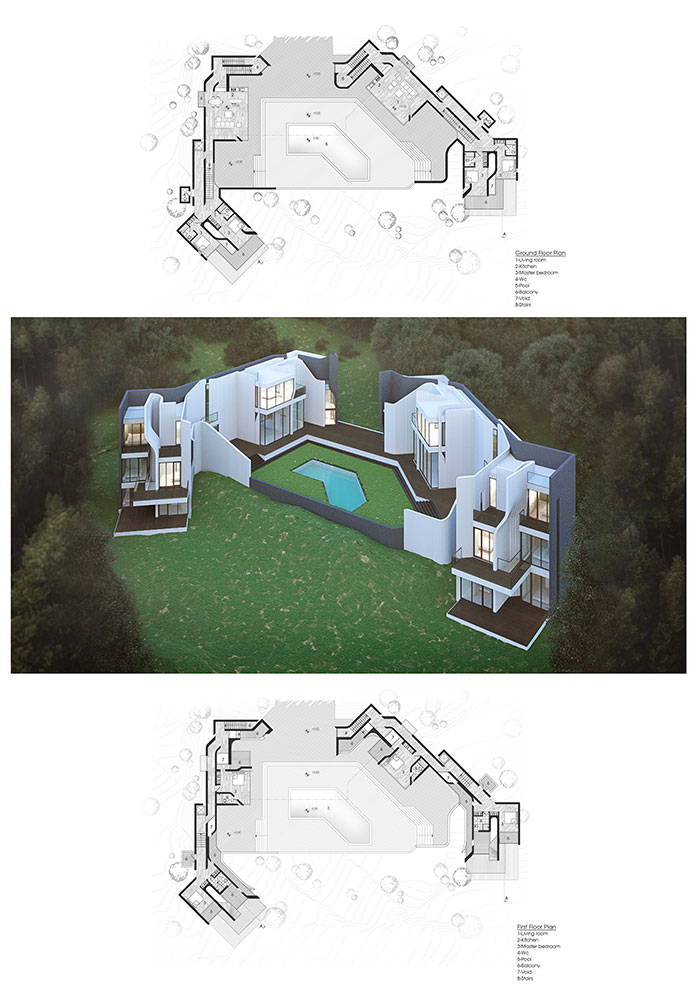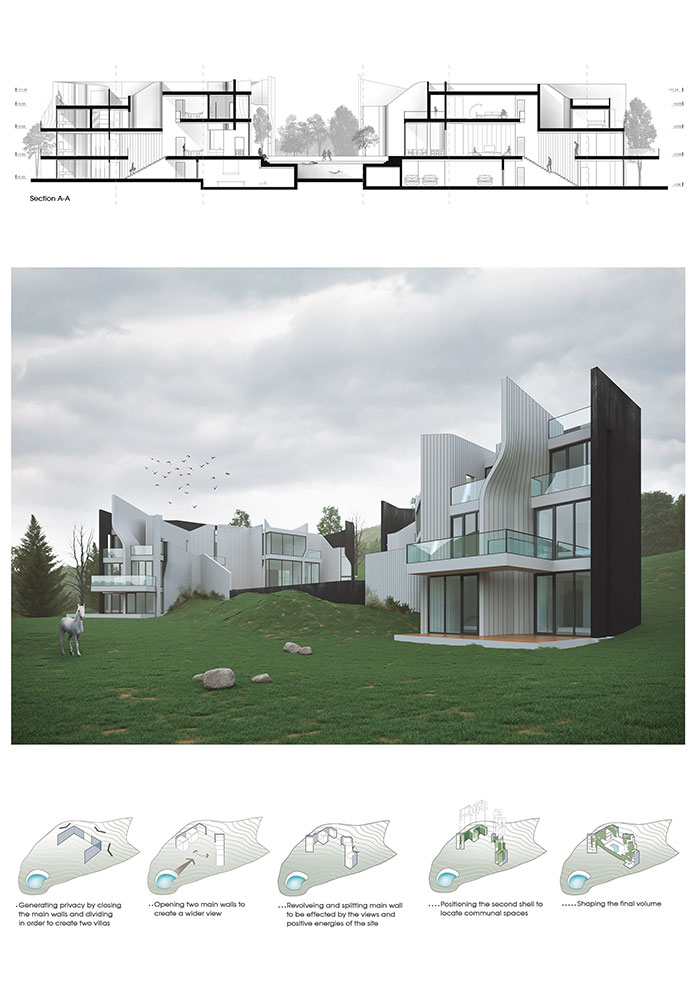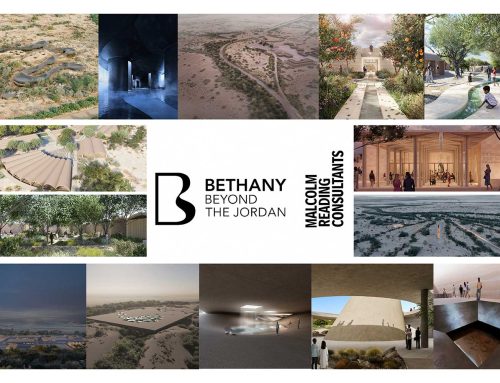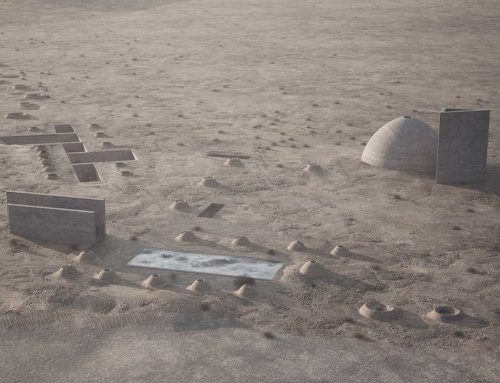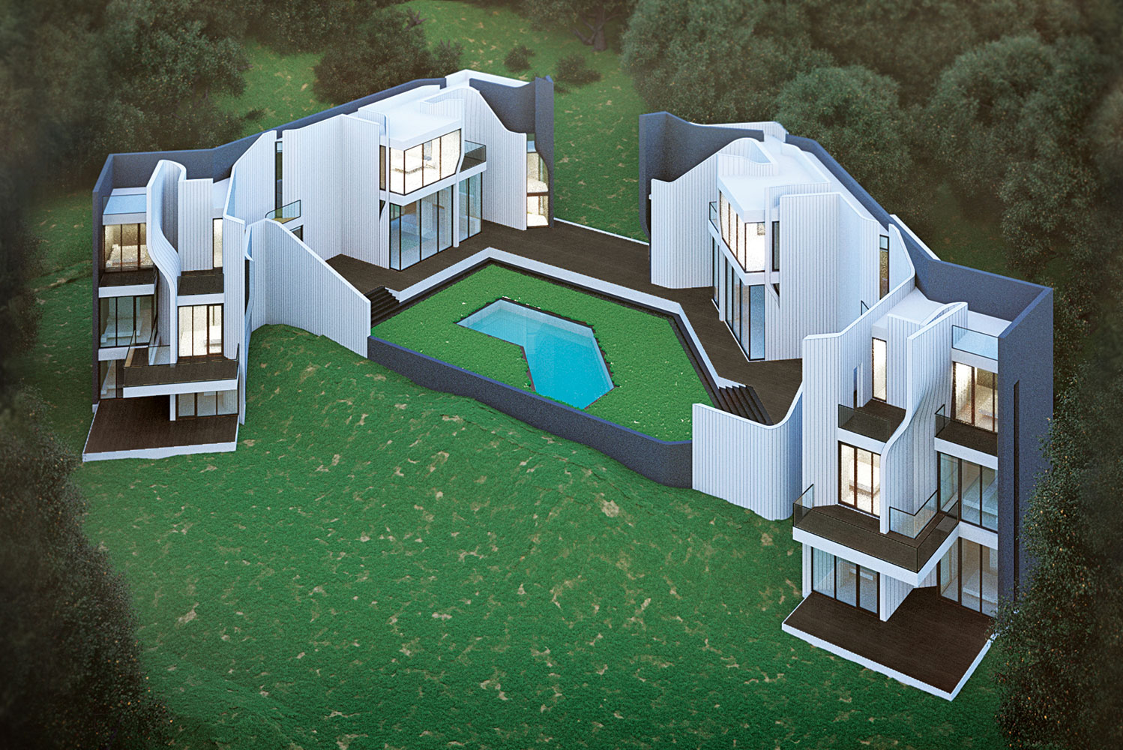
ویلای چای باغ اثر رضا مفاخر
انسان اساسیترین جزء طبیعت است و پاسخ لحظه به لحظهی بنا است که به انسان زیبایی میبخشد. چه میشود اگر خواستهی او بهرهمندی از زیبایی طبیعت باشد به گونهای که حریم شخصیاش هم حفظ شود؟
چه میشود که از حصارهای سنتی فاصله بگیریم، قدمی به عقب برداریم و برای یافتن پرسپکتیو گستردهتر برای ناظر، حصار را در خود بنا حل کنیم. آن گونه که حاضر در بنا، ناخودآگاه خود را، در دل فضاهای عمومی مییابد. قسمت اساسی موضوع طراحی، خواستههای انسان است برای تجربهای جدید در زندگی. ایجاد حائلی میان فضاهای خصوصی تا فضاهای عمومی و صد البته فضایی در میان آن برای تعامل، گفت و گو و بیان آنچه لازم است.
در “ویلای چای باغ” کادرها و نماها میرقصند و گویی مرز بیمرزی میان خود و سایت را چو اغواگری شیرین سخن به نظاره مینشیند. دیوارها سر بلند میکنند و پنجرهها و درها رو به تجلی طبیعت در این سایت باز میشوند. برکه در انتهای سایت خودنمایی میکند و شکل و جهتگیری بنا به گونهای سامان یافته است که از تمام جهات قابل مشاهده باشد. میتوان چای باغ را به دو بخش تقسیم کرد. دو ساختمان به ظاهر جدا از هم که با منظرهای تمام قد رو به سایت که هر ثانیهی حضور در آن آغازگر گفت و گویی میان بنا و بیرون است، فضایی میانی که این دو ساختمان را به هم متصل میکند. جایی برای تعامل ساکنان دو ساختمان و استخری که شاید بازنشر پراحساسی باشد از یکی از مهمترین هویتهای سایت – برکه-.
کتاب سال معماری معاصر ایران، 1398
____________________________
نام پروژه ـ عملکرد: ویلای چای باغ، مسکونی
شرکت ـ دفتر طراحی: مهندسین مشاور زما
معمار اصلی: رضا مفاخر
همکاران طراحی: طناز کریمی، شروین اسماعیلزاده
همکاران ارائه: شادی اسماعیلی، مریم جبار، هلیا مدائنی، شروین اسماعیلزاده
نوع تأسیسات ـ نوع سازه: مینی چیلر و موتورخانه حرارت مرکزی در کنار
فن کویل، اسکلت بتنی
آدرس پروژه: چای باغ، قائم شهر، مازندران
مساحت کل : 2400 متر مربع
کارفرما: آقای مرادی
تاریخ شروع و پایان ساخت: آبان ماه 1398 - در دست اجرا
وب سایت: www.xema.co
CHAI BAGH VILLA, Reza Mafakher
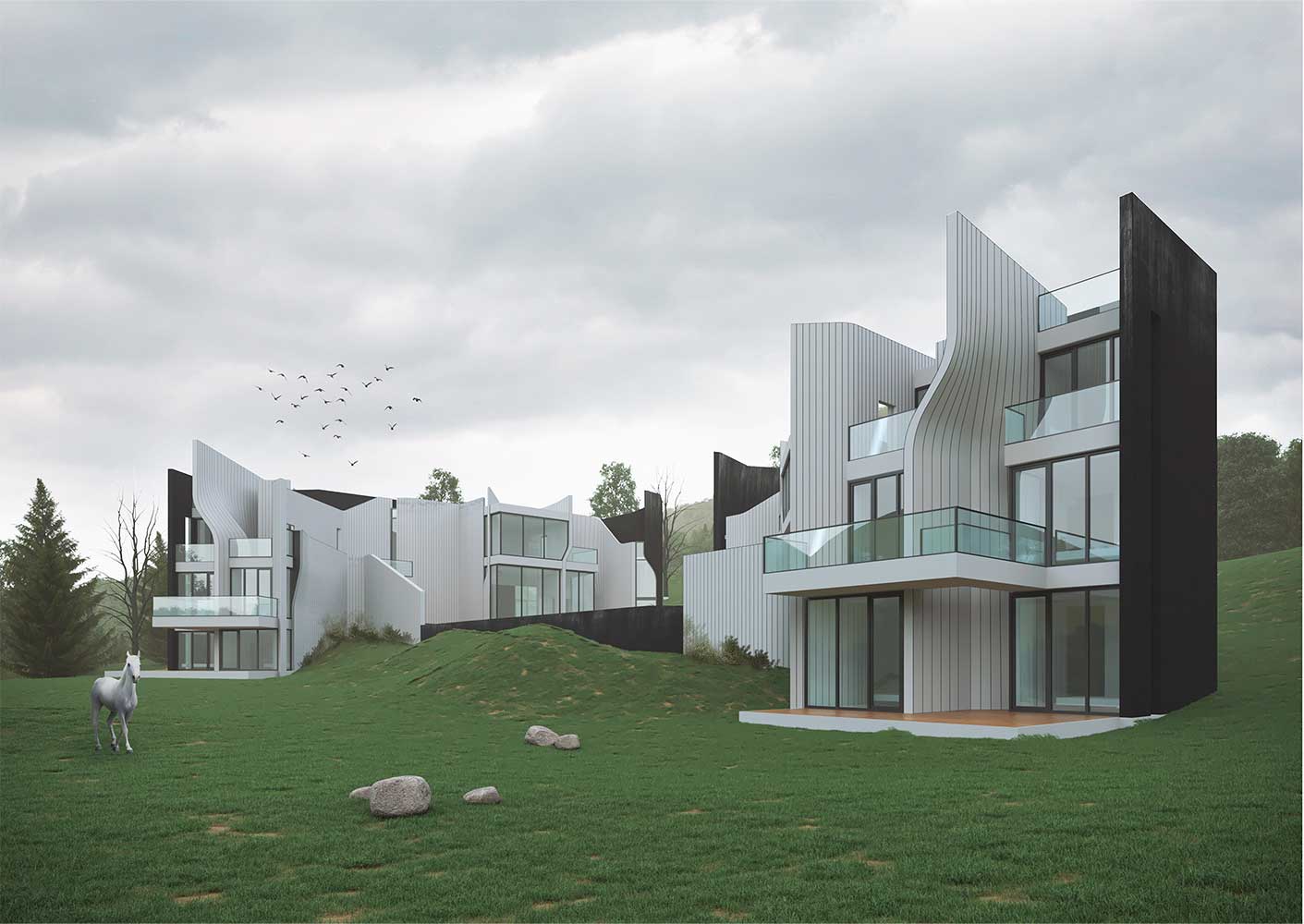
Project’s Name ـ Function: Chai Bagh Villa, Residential
Office ـ Company: xema architects
Lead Architect: Reza Mafakher
Design Team: Tannaz Karimi, Shervin Esmaielzadeh
Presentation Collaborators: Shadi Esmaeili, Maryam Jabbar, Helia Madaeni,
Shervin Esmaeilzadeh
Mechanical Structure ـ Structure: Chiller and Central Heating System with
Fan Coil, Concrete Structure
Location: Chai Bagh, Ghaemshahr, Mazandaran
Total Land Area: 2400 m2
Client: Mr Moradi
Date: September 2019 - Under Construction
Website: www.xema.co
Human being is the most essential part of the nature, and the momentarily retaliation of the premises pledges human beauty. What if his desire is to adore the beauty of the universe in a way to preserve his privacy?
What would happen if we step away from traditional obligations and find a wider perspective in order to create the privacy within the premises. As he is present in the building, unconsciously finds himself in a communal space. The Design core is based on human inclination for a novel experience in life. Generating a barrier between private and public spaces and a space in between for interaction and dialogue between the residence.
In the “Chai Bagh” frames and views sway as if there are no boundaries between them and the site. The walls raise their head, Windows and doors open to the nature on this site. The pond postures at the bottom of the site and the building shape and orientation are arranged in such a way that it is visible from all directions. “Chai Bagh” is divided into two parts. Two identical buildings with a wide view of the site that momentarily generating a dialogue between the building and its site. A place for residents to interact and the pool that may be a sensational reminder of one of the site’s most important identities – The Pond-.

