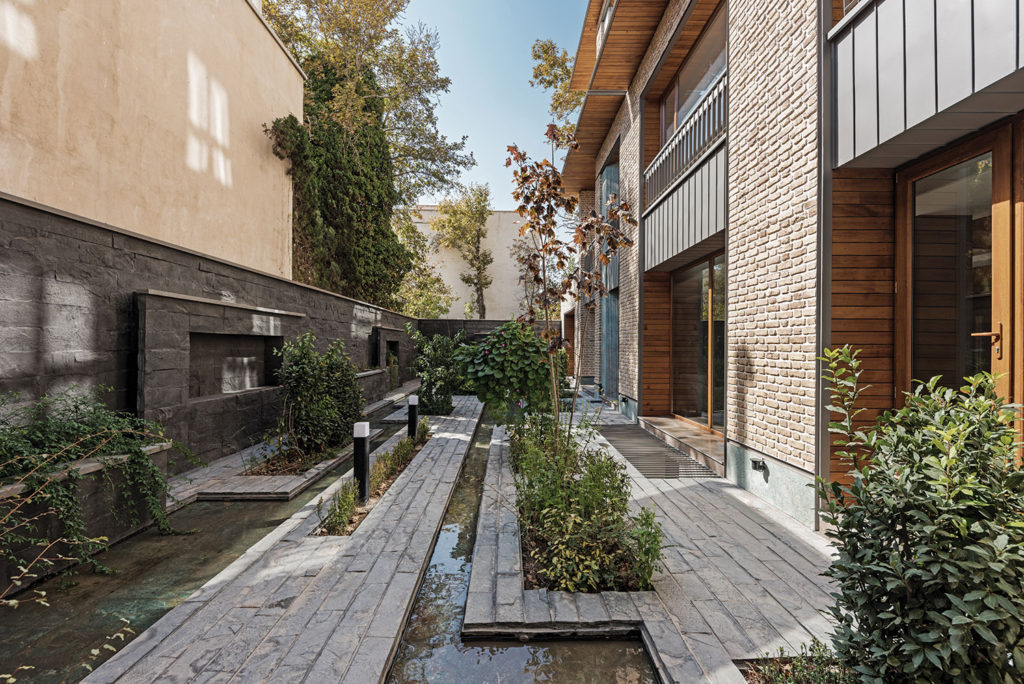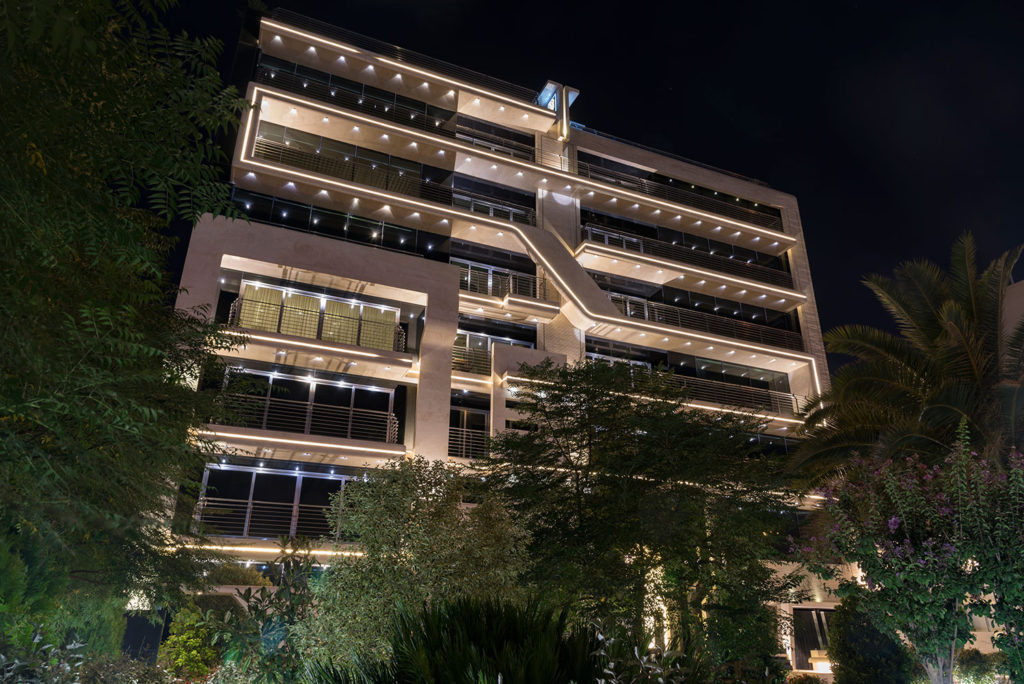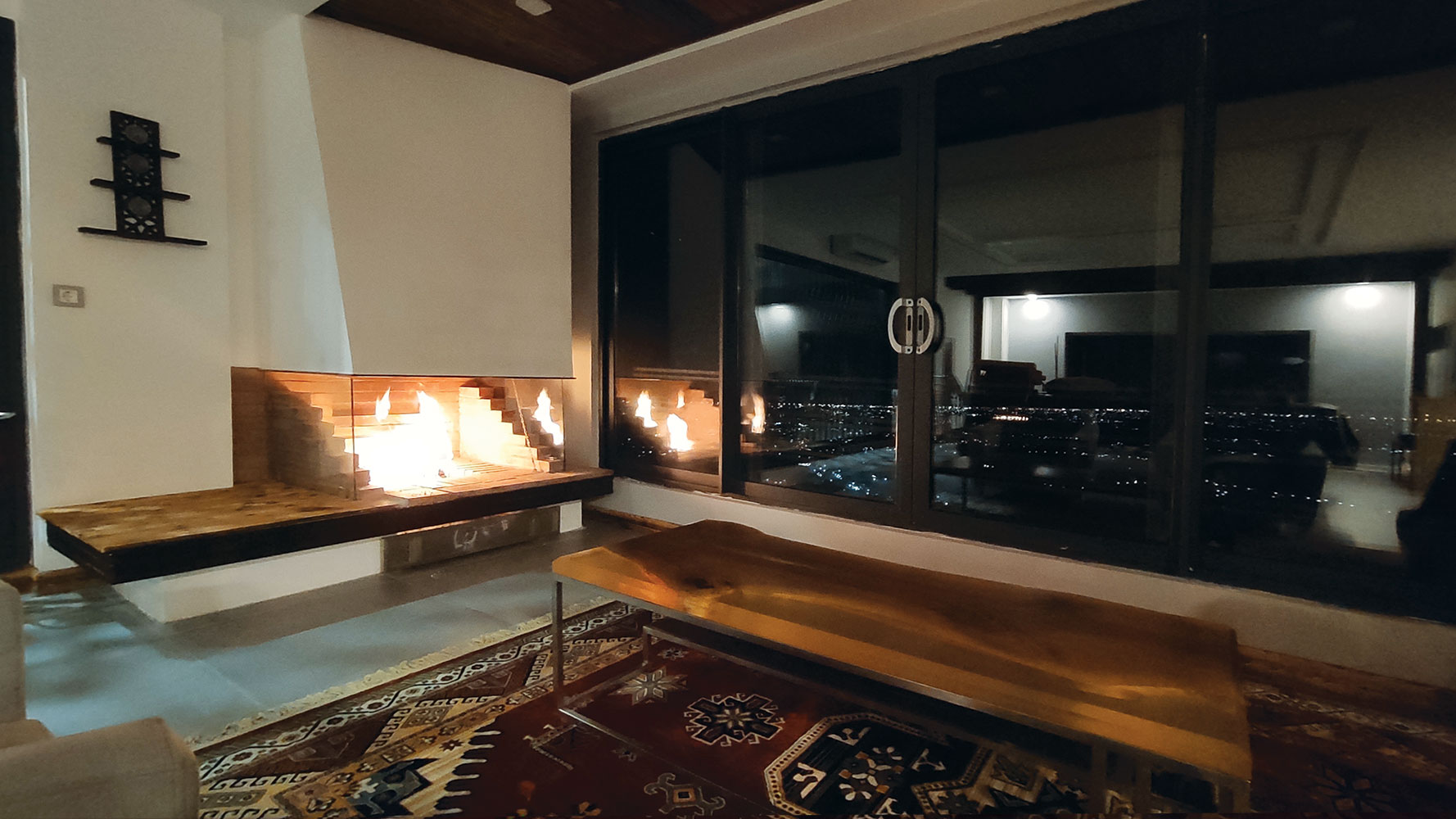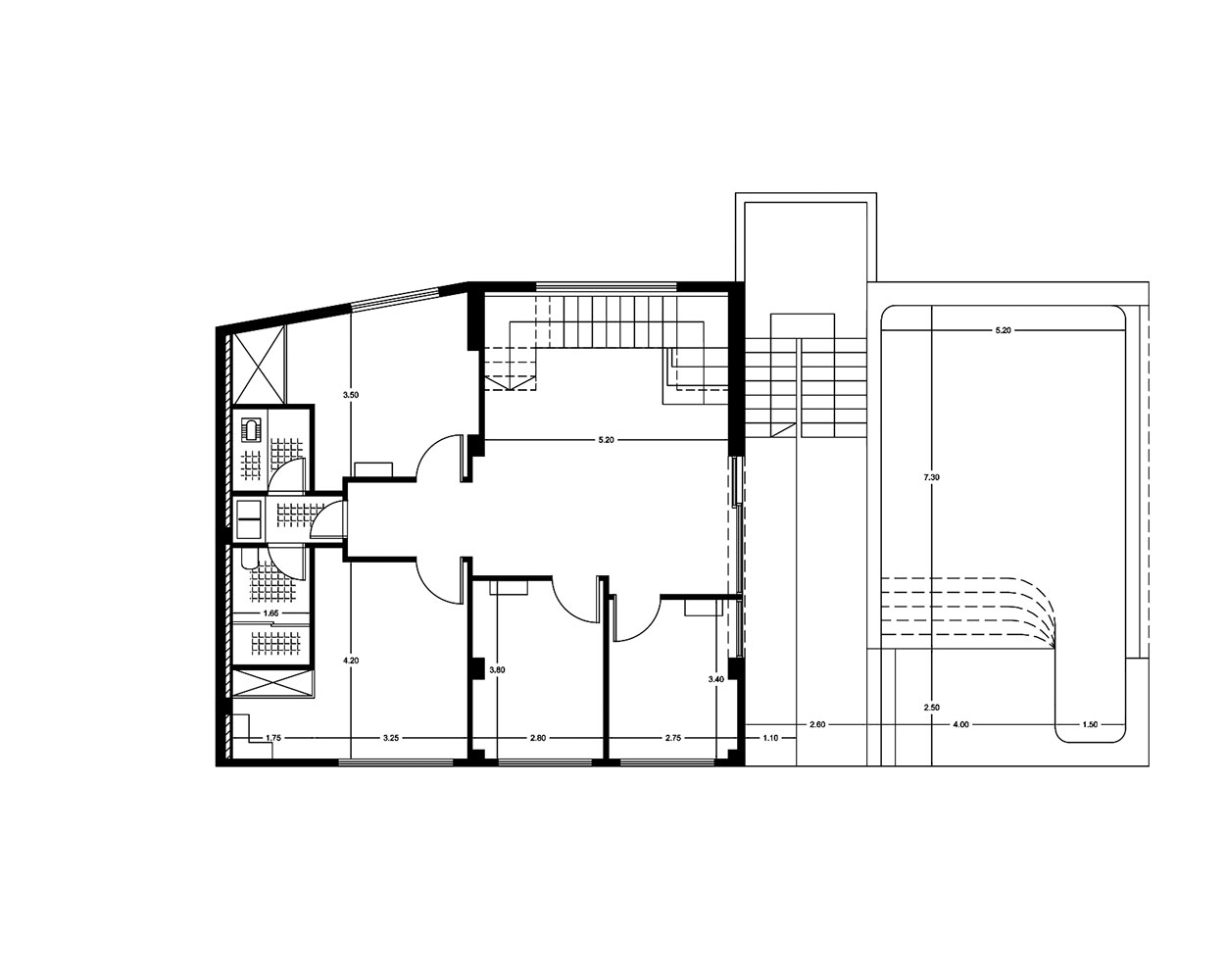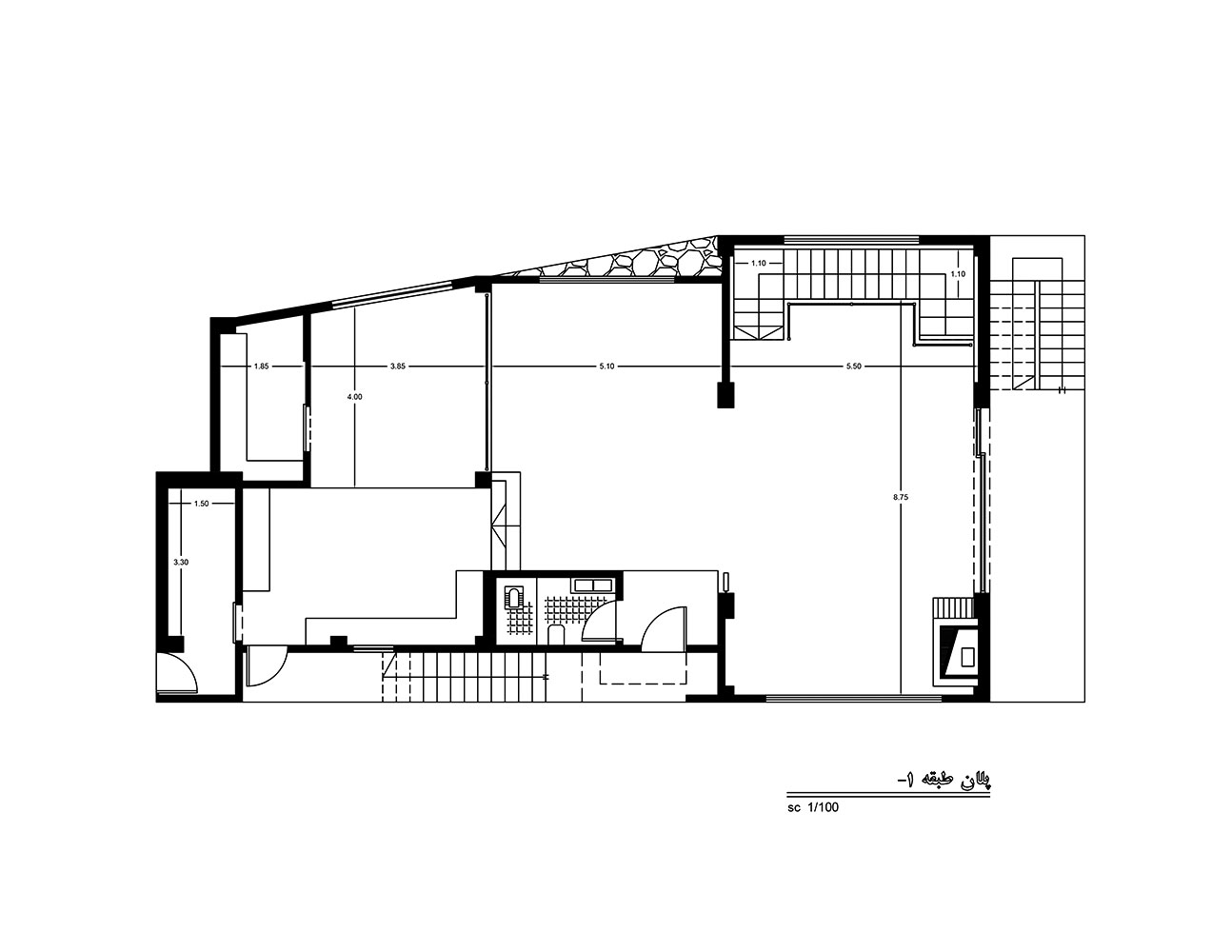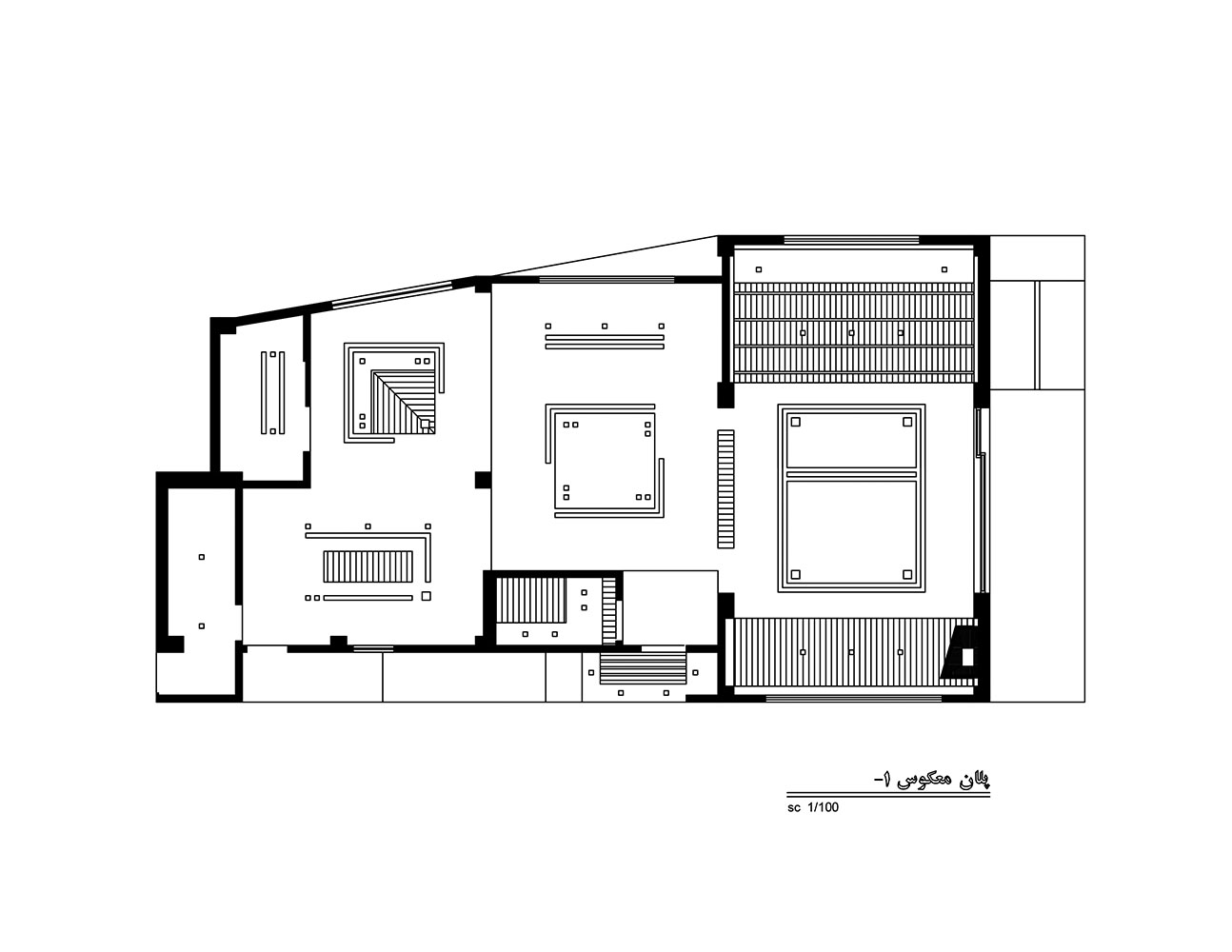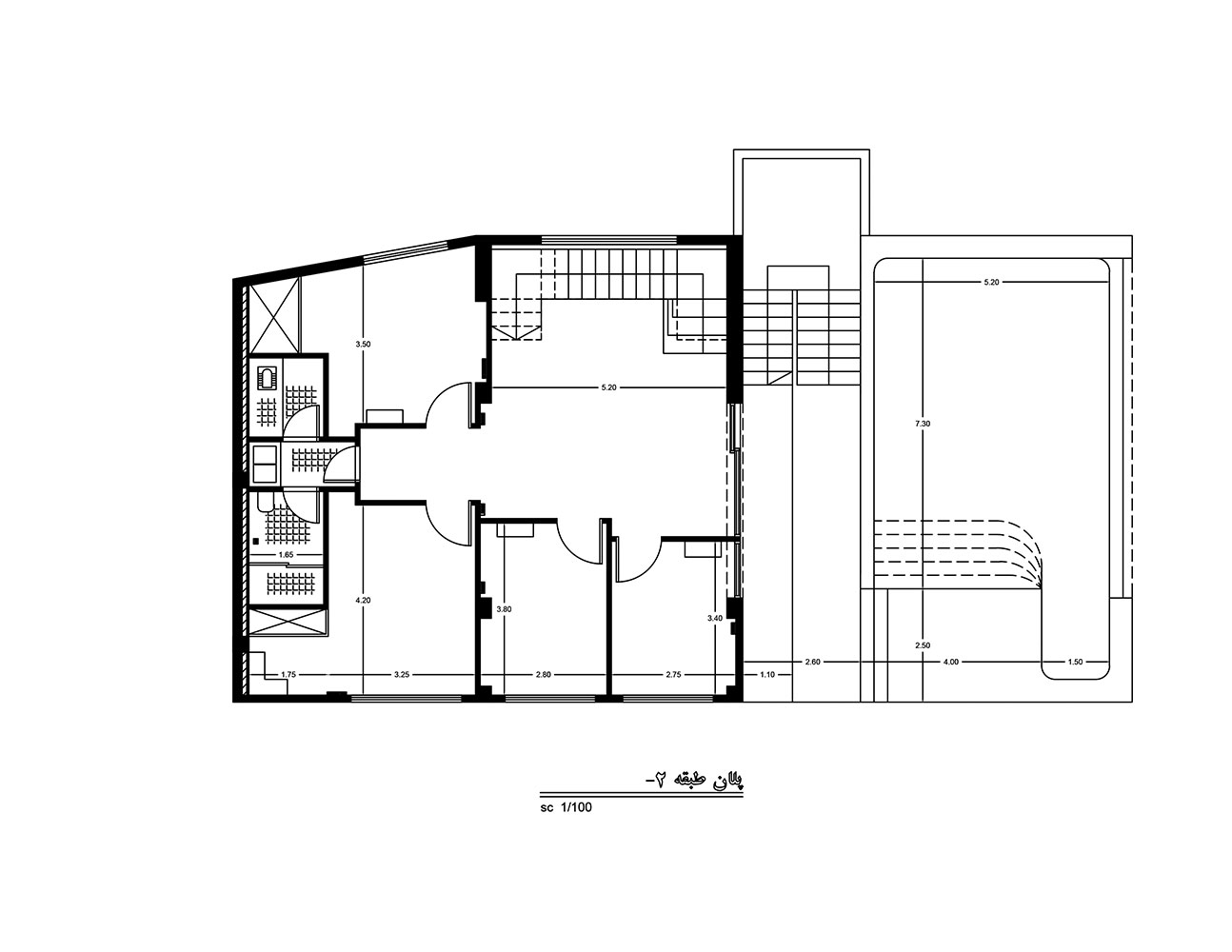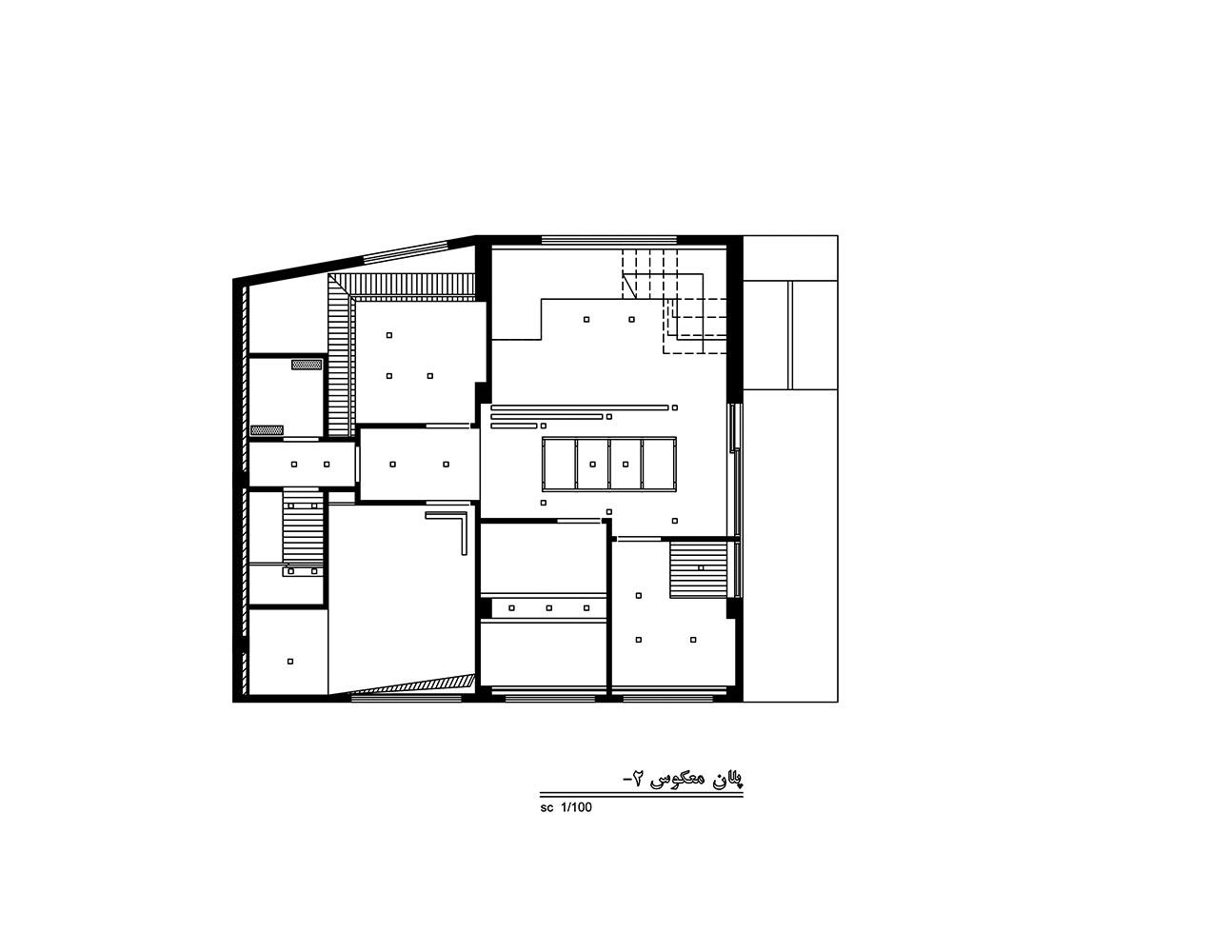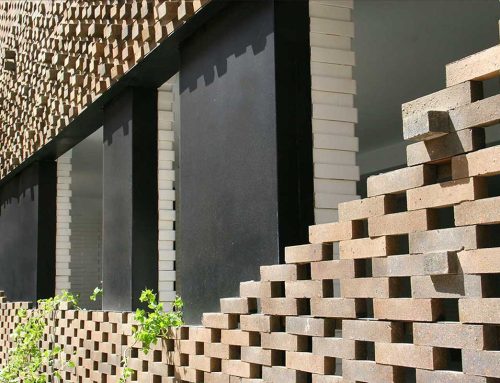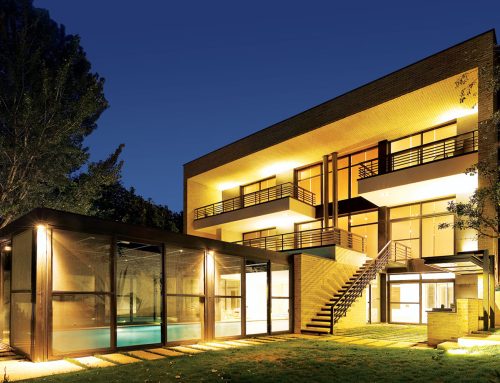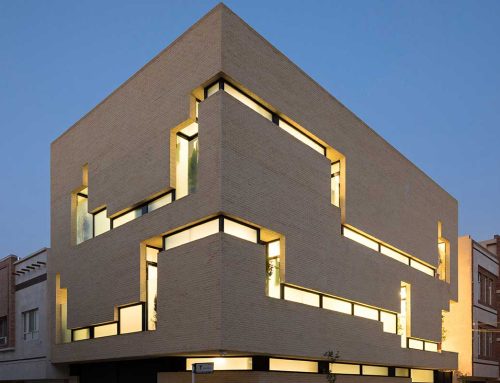ویلای پانوراما، اثر محسن دادخواه
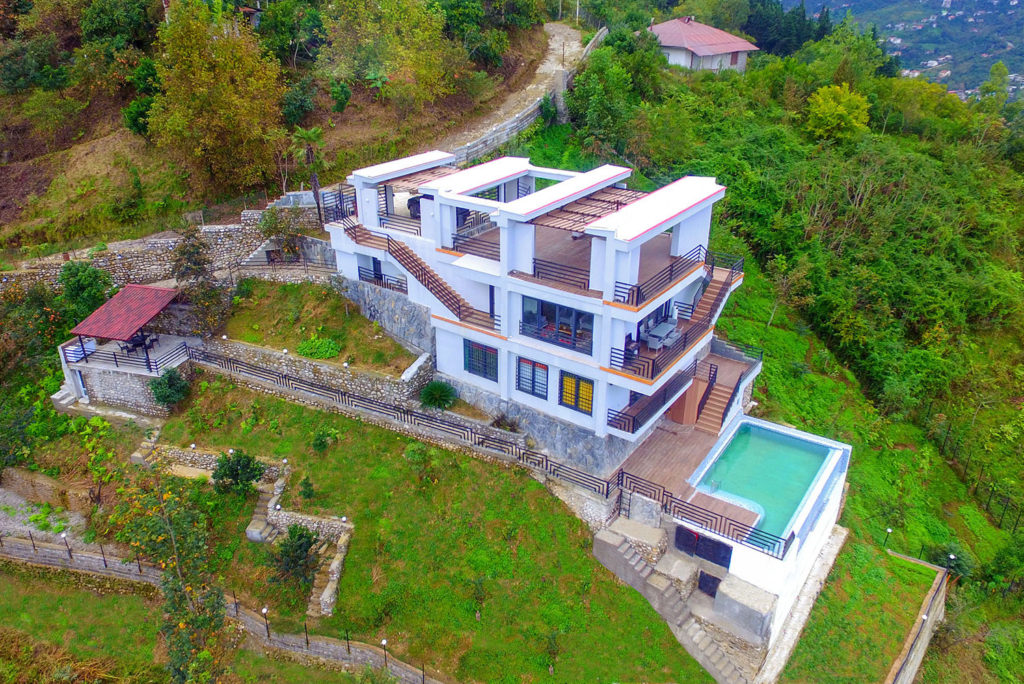
بعد از یک مسیر سخت، ناهموار و طولانی از بین درختهای بلند جنگلهای شهسوار به ارتفاعی میرسی که هیچ چیز و هیچ کسی نیست. روزی که برای بار اول به دیدن سایت رفتیم، شیب تند و ارتفاع حیرتانگیزش برای همهی ما هم جذاب بود هم ترسناک. اما همان جا بود که حس کردیم انرژی عجیبی در این فضا وجود دارد که نمیخواستیم برگردیم، حس رهایی، حس تنهایی، جایی که میتوانی خودت را در تراز یک شاهین در حال پرواز ببینی.
سایت به ما اجازه نداد به چیزی غیر از آزادی و معلق بودن در فضا فکر کنیم، و ما هم رو حرفش حرفی نزدیم!
شروع کار طراحی از صفحهای آغاز شد که از دل کوه بیرون میآمد و به سمت آسمان در حال پرواز بود، اما این صفحه را باید چیزی نگه میداشت مثل همان بالهایی که شاهین را نگه داشته بود. ما هم احتیاج به بالهایی داشتیم که اینها را نگه دارد. تخیلاتمان دستی را ساخت که با دو انگشتش این صفحه را نگه داشته و این قدم اول پروژه ی ما به سادهترین شکل ممکن شد.
حالا باید تخیلاتمان تبدیل به واقعیت میشد و این دستها سازهای شد که کمک کرد تا ایده به دنیای واقعی بیاید. البته شاید باور کردنی نباشد، اما این تخیلات سادهی ما برای قد کشیدن حدود ۳ سال زمان نیاز داشت.
به مرحلهی اجرا رسیدیم، بعد از نقشهبرداری زمین و محاسبهی فضای باقی مانده ی بعد از خاکبرداری و مسطح کردن زمین، متوجه این واقعیت شدیم که به علت شیب تند، تنها برای قرارگیری ستونهای سه چهارم بنا، زمین وجود دارد و برای حل این مشکل مجبور به ساخت زمین برای نقاط خالی بودیم. با اجرای دیوارهای برشی قطور و پر کردن پشت آنها با بتن، زمین مسطحی ساختیم و ستونهای جلویی بنا را روی آنها قرار دادیم. بعد از طی این قسمت به مرحلهی سخت و عجیب اجرای استخر رسیدیم؛ دغدغهی ساختن و نگهداری استخر با ابعاد ۶×۸ و حجم آب حدود ۶۰ هزار لیتر معضل بزرگی بود، در شرایطی که آن نقطهی زمین تقریباً شیب ۸۰ درصد داشت و برای استخری به عرض ۶ متر باید ستونهایی به ارتفاع حدود ۴ متر اجرا میکردیم تا بتوانیم به کف استخر برسیم. برای اینکار سه دیوار برشی هر کدام به ضخامت 1 متر موازی هم و در جهت عرض استخر اجرا شد. البته همین شیب تند کمک کرد تا فضای خالی زیر قسمت نشیمن ایجاد شود که از آن برای قرار دادن تاسیسات استخر استفاده کردیم.
کتاب سال معماری معاصر ایران، 1398
____________________________
عملکرد: مسکونی،ویلایی
______________________________________
نام پروژه ـ عملکرد: ویلای پانوراما، مسکونی
شرکت ـ دفتر طراحی: دفتر معماری محیط
معمار اصلی: محسن دادخواه
همکاران طراحی: نازگل مینایی، سعید قلیزاده، سعید غفاری
طراحی و دکوراسیون داخلی: محسن دادخواه
نوع تأسیسات ـ نوع سازه: موتورخانه و پکیج، اسکلت بتنی
آدرس پروژه: شهسوار، شیرود
مساحت کل ـ زیربنا: 2100 مترمربع، 450 مترمربع
کارفرما: امیرحسین محمودی
تاریخ شروع و پایان ساخت: فروردین 95 - خرداد 98
عکاسی پروژه: رضا روستا
ایمیل: mhsndd@gmail.com
PANORAMA VILLA, Mohsen Dadkhah
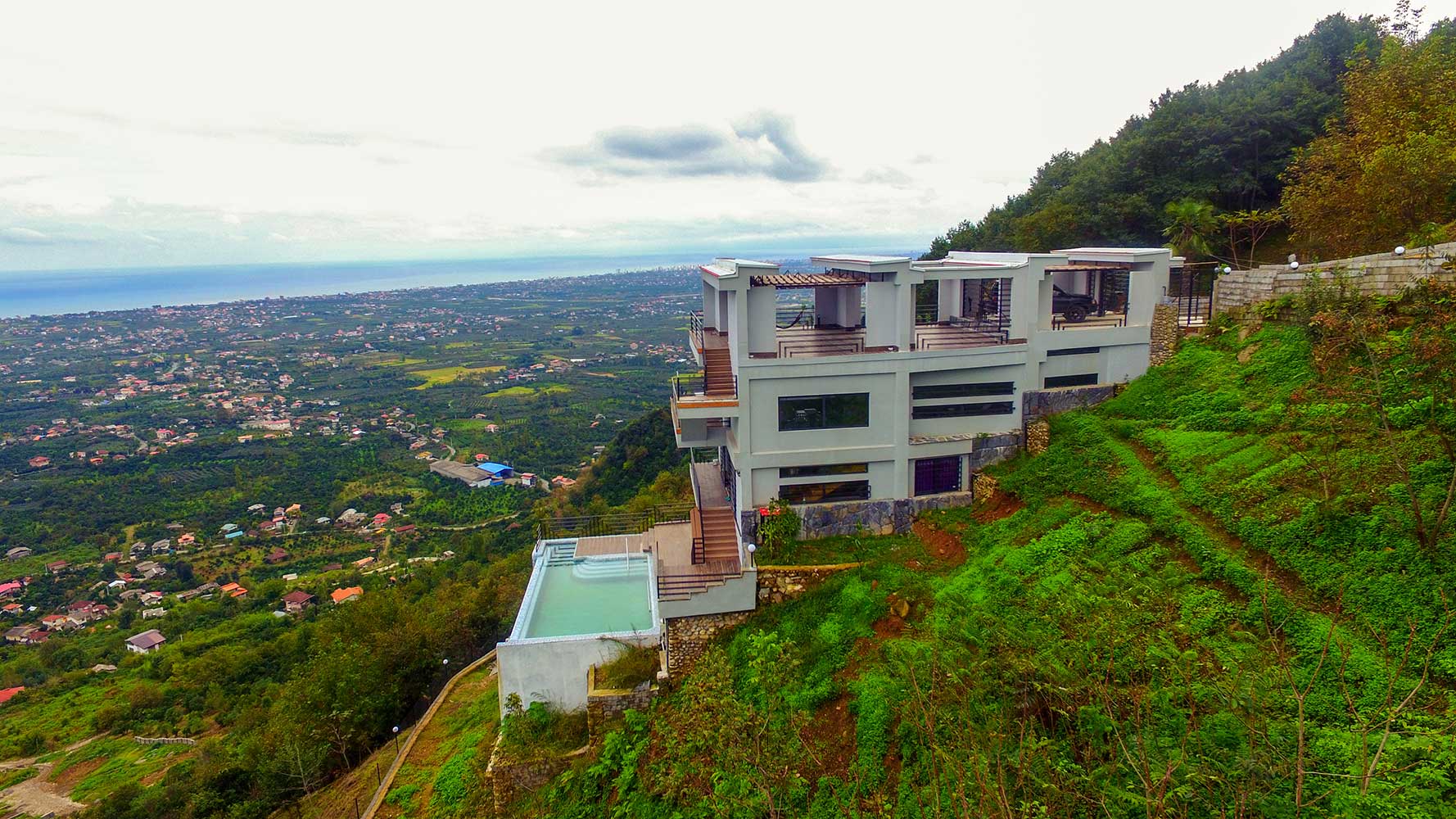
Project’s Name ـ Function: Panorama Villa, Residential
Office ـ Company: Mohit Architectural Group
Lead Architect: Mohsen Dadkhah
Design Team: Nazgol Minai, Saeid Gholizadeh, Saeid Ghaffari
Interior Design: Mohsen Dadkhah
Mechanical Structure ـ Structure: Central Heating System, Packaging,
Concrete Structure
Location: Shahsavar, Shiroud
Total Land Area ـ Area Of Construction: 2100 m2, 450 m2
Client: Amirhossein Mahmoudi
Date: March 2016 - May 2019
Photographer: Reza Rosta
Email: mhsndd@yahoo.com
After a long and rugged path through the trees of the Shahsavar forest, you reach a solitude height. The first day we visited the site, its steep slope, and astonishing height were both fascinating and scary. But it was a mysterious atmosphere in this space that we did not want to return to town. A sense of liberation and loneliness, where you could see yourself as a flying falcon.
The site did not allow us to think of anything except freedom and suspense in space, and we did not say a word about it!
The design began with a plate coming out of the mountain and flying towards the sky, but something should have held it like the wings that hold the falcon. Therefore, our imagination made a hand to hold this plate with two fingers and this was the first step of our project in the simplest possible way.
It was the time our imagination had to become a reality and these hands became a structure that helped us to bring the idea to the real world. Although it may be unbelievable, these simple imaginations took us over 3 years to grow.
The next level was the execution stage. After surveying the site and estimating the place that we have after excavating and flattening the ground, we realized that due to the steep slope, there was just place 3 / 4 of the columns in the current site so that to solve this problem, we had to build the empty area by executing shear walls and filling them with concrete; also we built flat ground and laid the columns on them.
After this part, we started the pool stage which was difficult and sophisticated. The concern of constructing and maintaining a swimming pool with a size of 6×8 and a volume of water about 60000 liters was a big problem which the site had a roughly 80% slope whereas we had to execute columns with about 4 meters height for a pool of 6 meters width in order to be able to reach the pool floor. For this purpose, we executed three shear walls with 1m thickness parallel to the width of the pool. Of course, this steep slope helped to create the empty space below the pool area that we placed the pool facilities.

