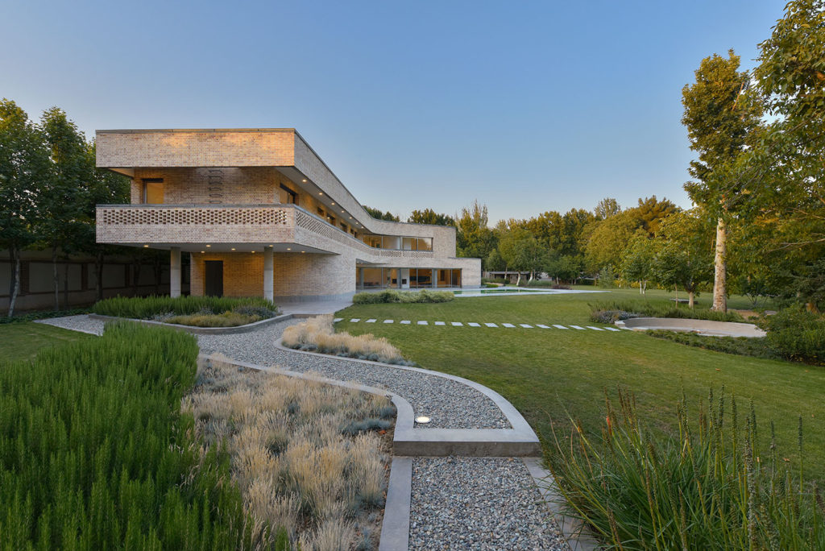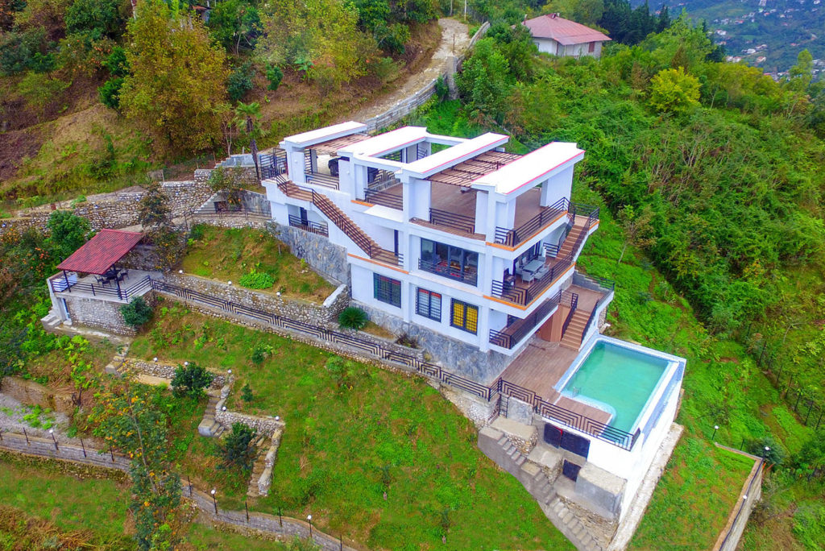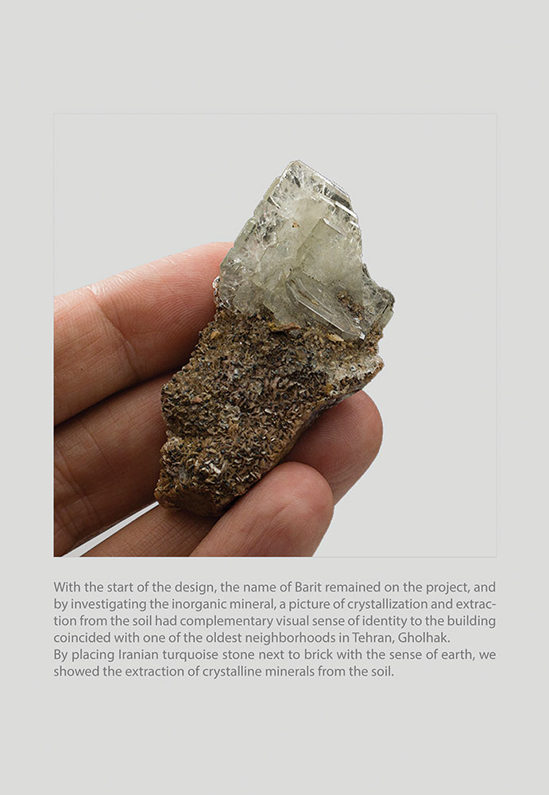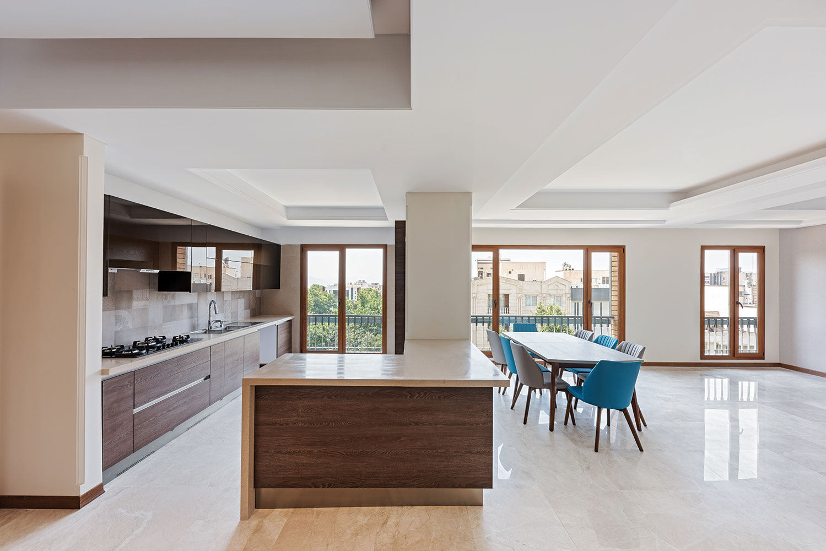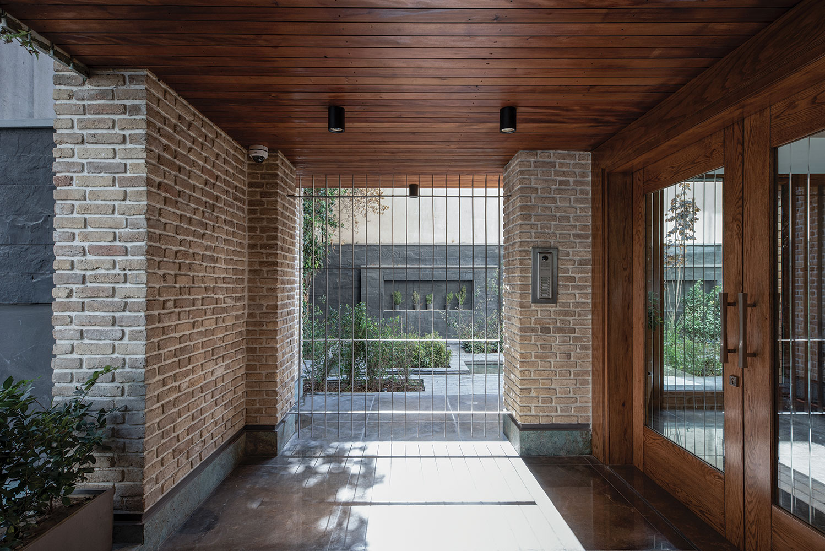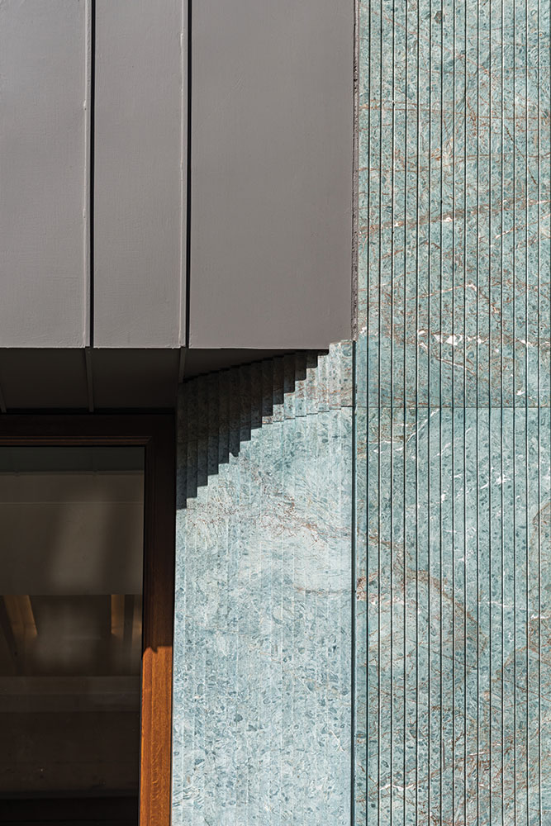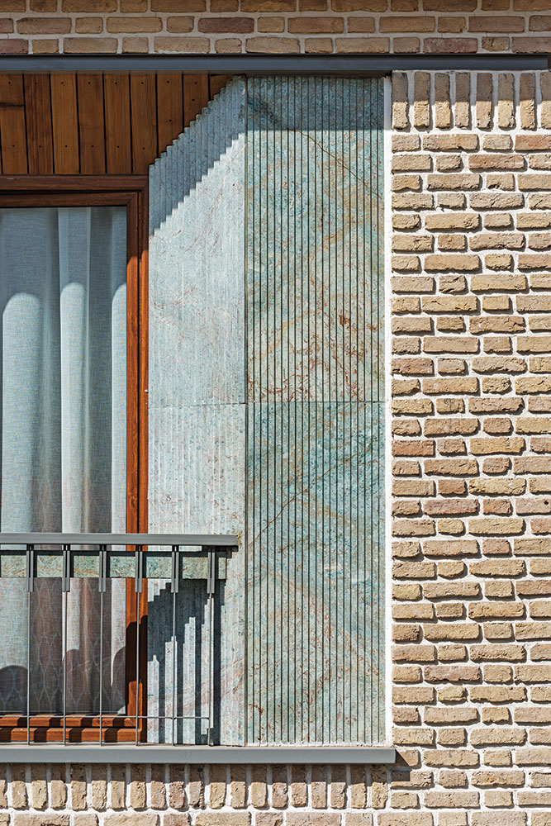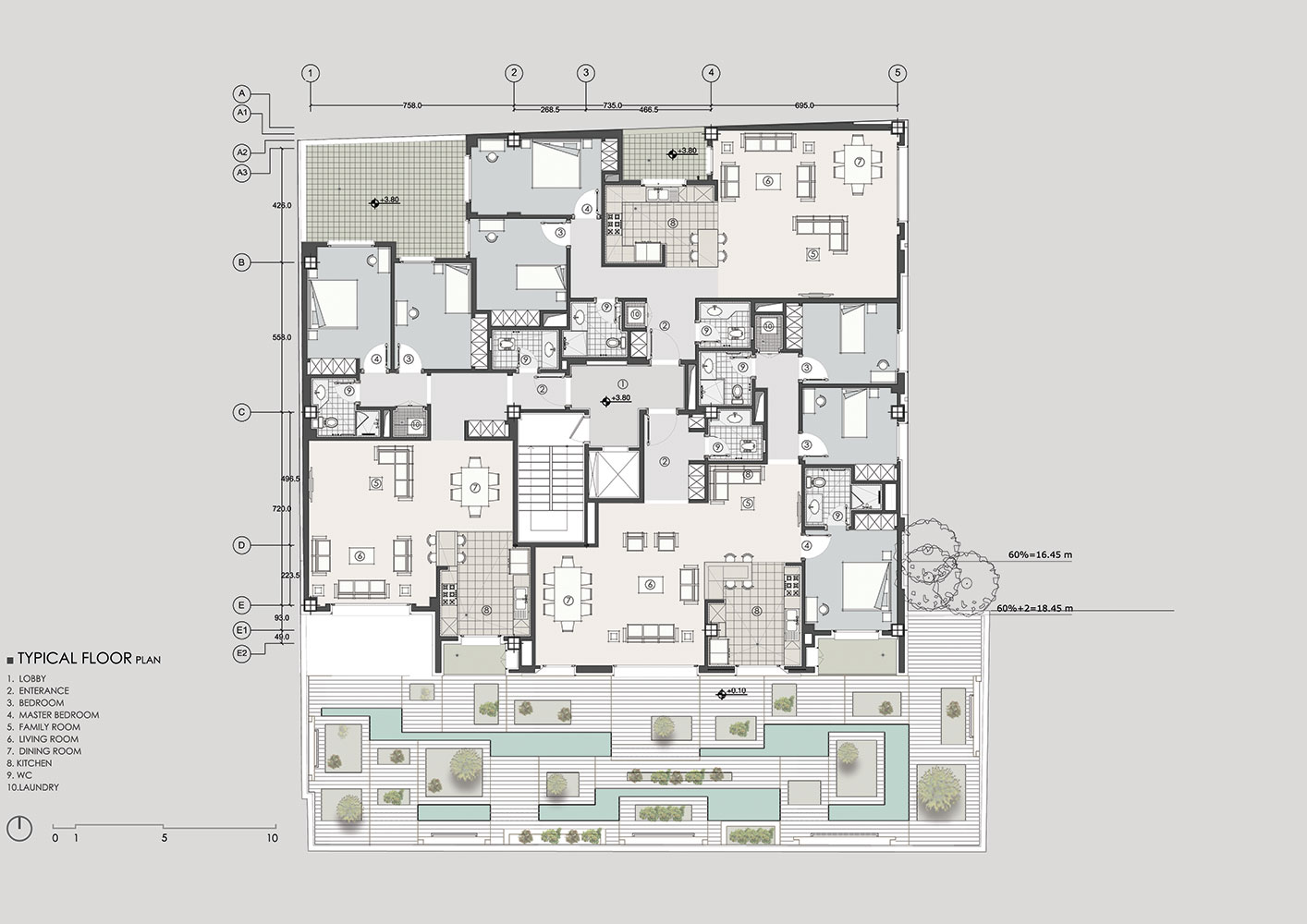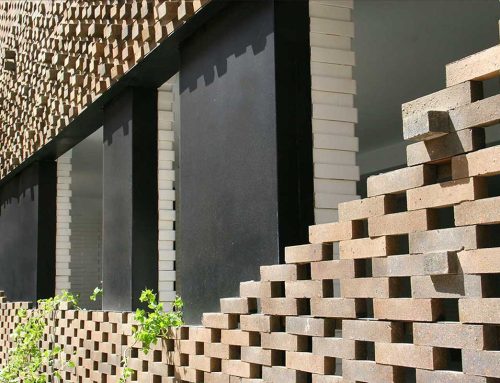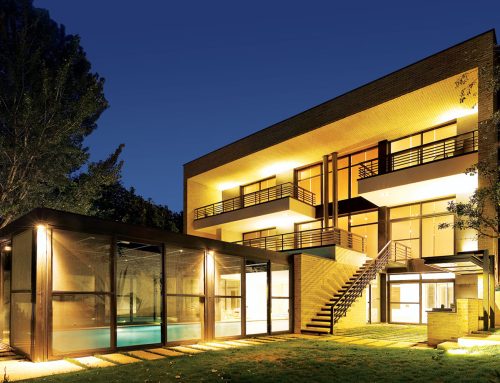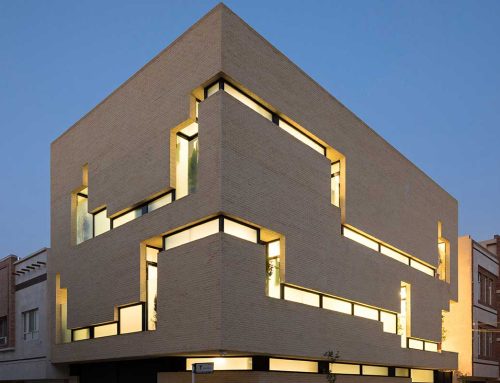ساختمان باریت، اثر بهزاد حیدری و شیرین صمدیان
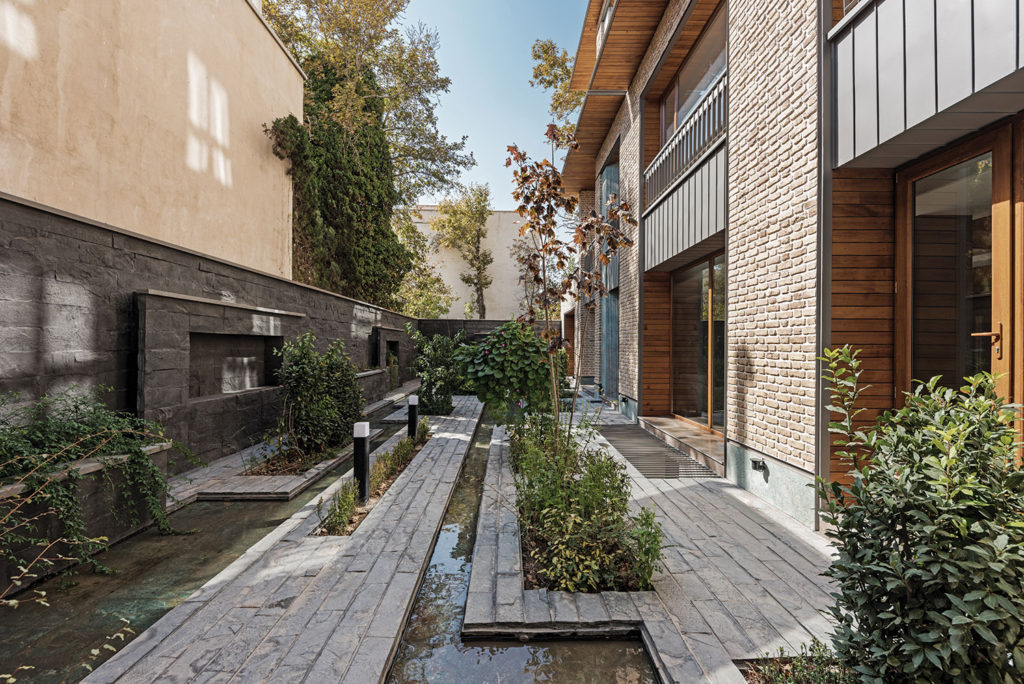
گروه باریت فلات ایران، زمینی به مساحت 690 مترمربع در محدودهی قلهک جهت طراحی یک ساختمان مسکونی به ما ارجاع داده بود. سایت انتهای یک کوچه و مشرف به معدود باغهایی باقیمانده از قلهک بود. ساختمانهای ساده ی آجری با سقفهای شیروانی در میان باغهای باقیمانده، مهمترین نکتهی قابل توجه در بازدیدهای اولیه از سایت بود.
نام قلهک مدیون بستر طبیعی، معماری، مردم و فرهنگشان است.
شاید هم بود.
شاید هم هنوز بتواند باشد.
گوش فرا دادن به هویت یک منطقه و دیدن آنچه که در قالب یک ساختمان میتواند ساختار محله و حس و حال یک فرهنگ باقیمانده را حفظ و تقویت کند، تمام حرف ما در این پروژه است.
با شروع طراحی، نام باریت بر روی پروژه ماند و با بررسی و تحقیق در مورد این کانی معدنی تصویری از تبلور و استخراج آن از دل خاک مکمل بصری در هویتبخشی به این ساختمان همگون با یکی از قدیمیترین محلات تهران یعنی قلهک شد.
با قرارگیری سنگ فیروزهای ایرانی کنار آجری با رنگ و بوی خاک، استخراج کانیهای بلورین را از دل خاک نشان دادیم.
و این پنجرههای سرمه کشیده، آرام در کنار باغهای باقیمانده از قلهک در بستری از قنات و چنار و سار نشست.
کتاب سال معماری معاصر ایران، 1398
____________________________
عملکرد: مسکونی
__________________________________________
نام پروژه ـ عملکرد: ساختمان باریت، مسکونی
شرکت ـ دفتر طراحی: مهندسان مشاور طرح و معماری پرگار
معماران اصلی: بهزاد حیدری، شیرین صمدیان
همکاران طراحی: نجمه اعتمادی، میلاد حسنزاده
آدرس پروژه: تهران، شریعتـی، یخچـال، خیـابـان کینـژاد، خیـابـان اسـلامی غـربی،
بن بست مشیری
مساحت کل ـ زیربنا: 690 مترمربع، 2800 متر مربع
کارفرما: گروه باریت فلات ایران
تاریخ شروع و پایان ساخت: 1396 - 1395
عکاسی پروژه: حسین فراهانی
وب سایت: www.pargar-arch.com
ایمیل: pargar.arch@gmail.com
BARIT BUILDING, Behzad Heidari , Shirin Samadian

Project’s Name ـ Function: Barit Residential Building, Residential
Office ـ Company: Pargar Architecture & Design Studio
Lead Architect: Behzad Heidari, Shirin Samadian
Design Team: Najmeh Etemadi, Milad Hasanzadeh
Location: Moshiri Dead End, Eslami Gharbi St., Kei Nejad St., Yakhchal St.,
Shariati St., Tehran
Total Land Area ـ Area Of Construction: 690 m2, 2800 m2
Client: Iran Barit Group
Date: 2016 - 2017
Photographer: Hossein Farahani
Website: www.pargar-arch.com
Email: pargar.arch@gmail.com
A land plot of 690 square meters in Gholhak district was allocated to us by The Barit Group of Iran’s Plateau to design a residential building.
The site was at the end of an alley and nearby some of the gardens that remained of Gholhak. Simple brick buildings with gable roofs among the remaining gardens were the most significant point in the initial visits to the site.
The name of Gholhak owes it to its natural base, architecture, people and their culture.
Maybe it was.
Maybe it can still be.
Listening to the identity of a district and seeing what is in the form of a building can maintain and strengthen the structure of the neighborhood and the sense of a surviving culture is all we were seeking in this project.
With the start of the design, the name of Barit remained on the project, and by investigating the inorganic mineral, a picture of crystallization and extraction from the soil had complementary visual sense of identity to the building coincided with one of the oldest neighborhoods in Tehran, Gholhak.
By placing Iranian turquoise stone next to brick with the sense of earth, we showed the extraction of crystalline minerals from the soil.
And these striking windows were sat gracefully within the remaining gardens of Gholhak in the bed of the Qanats, plane trees and starlings.

