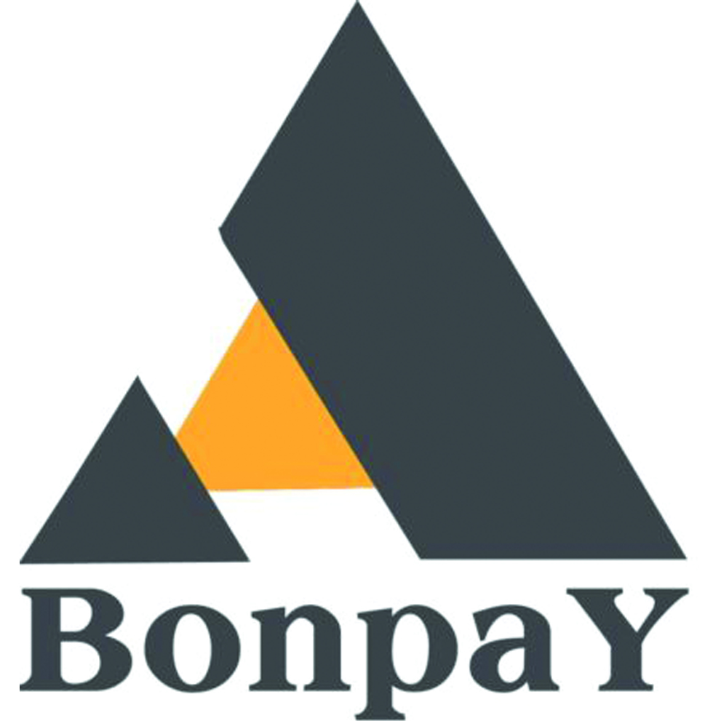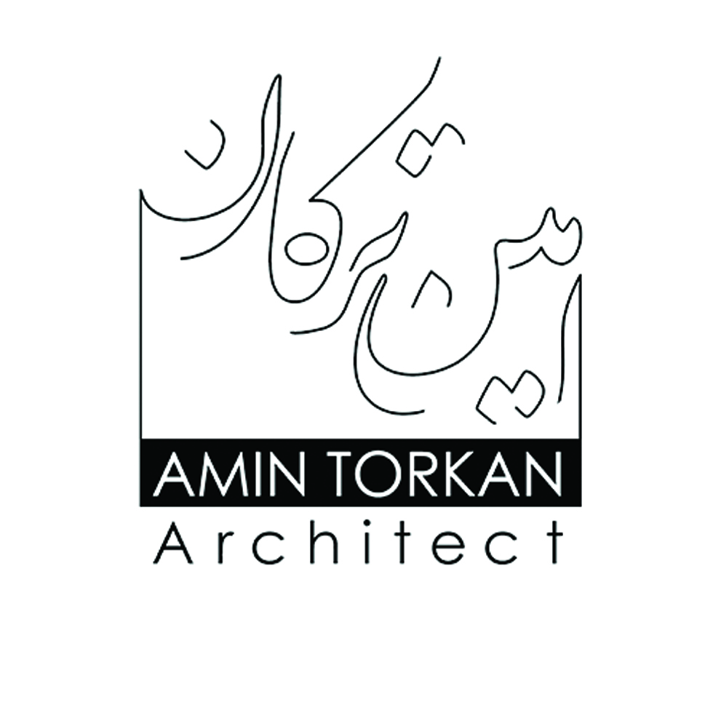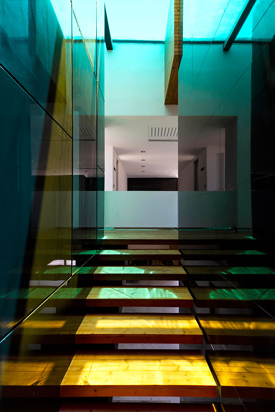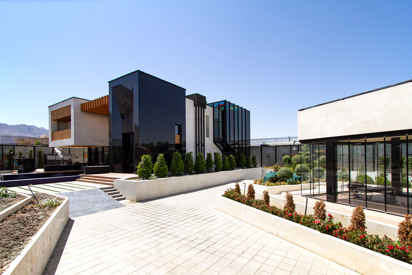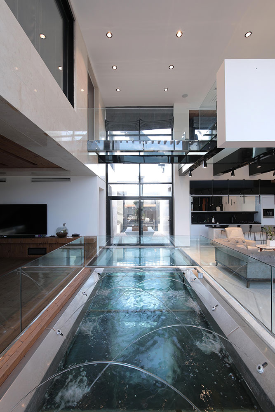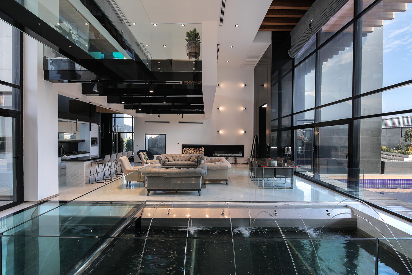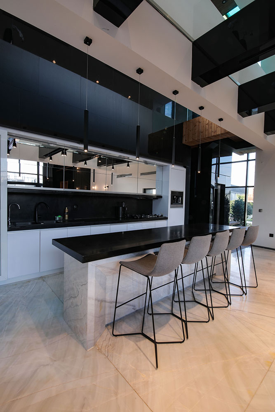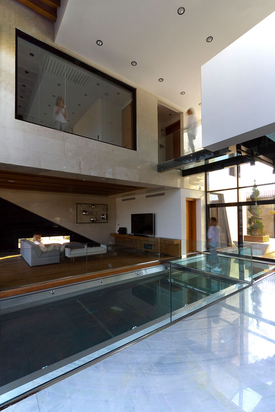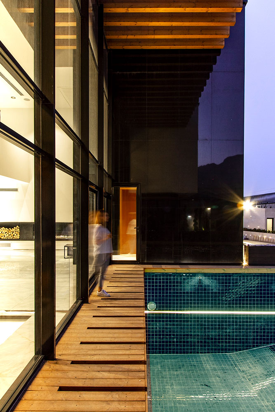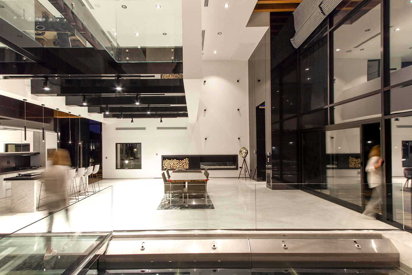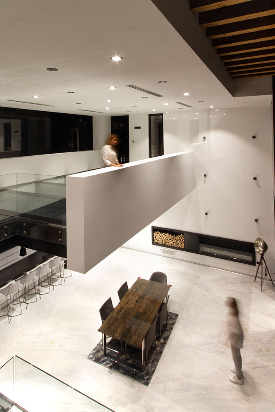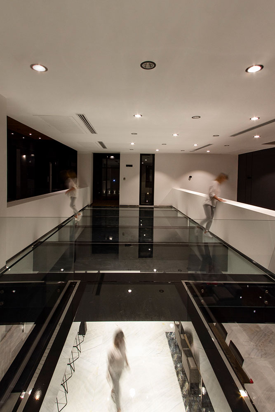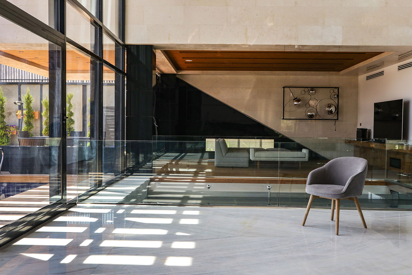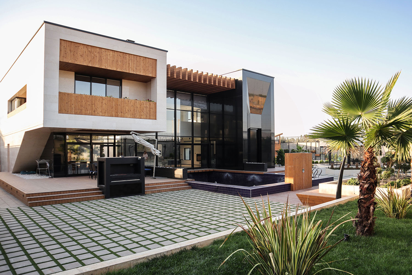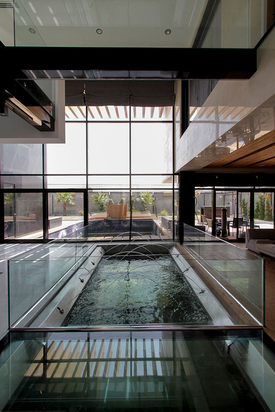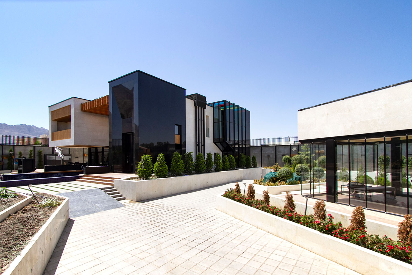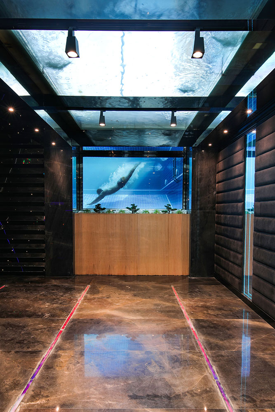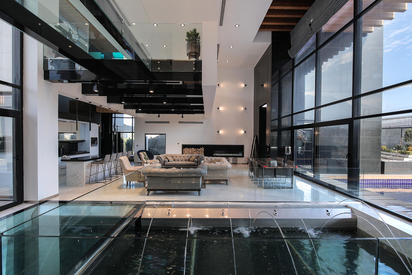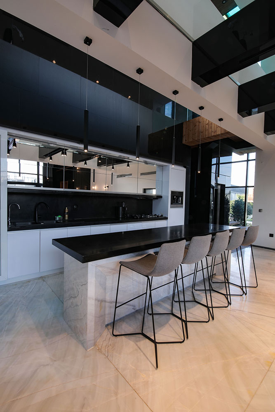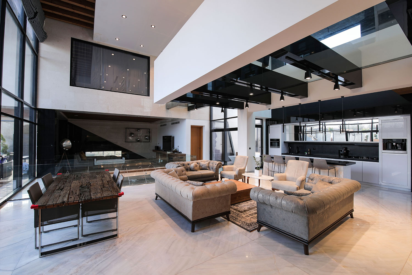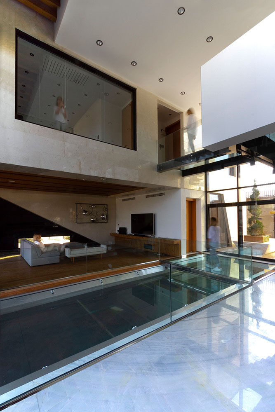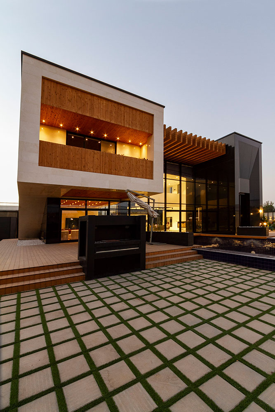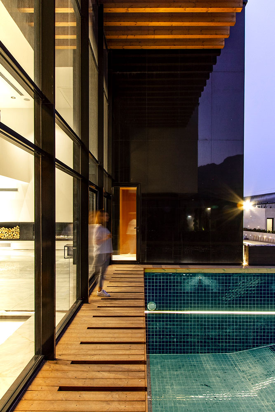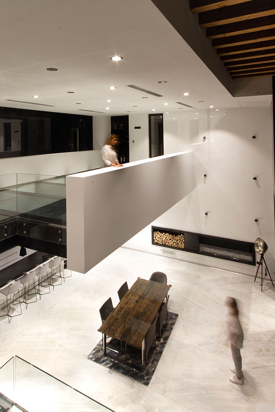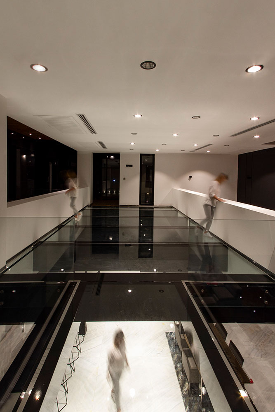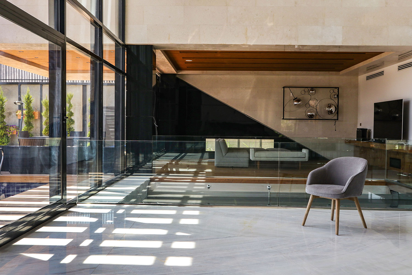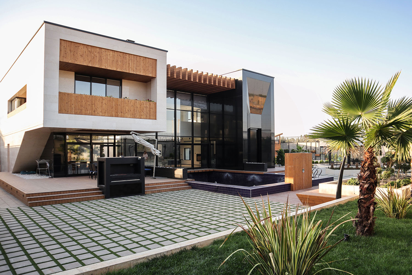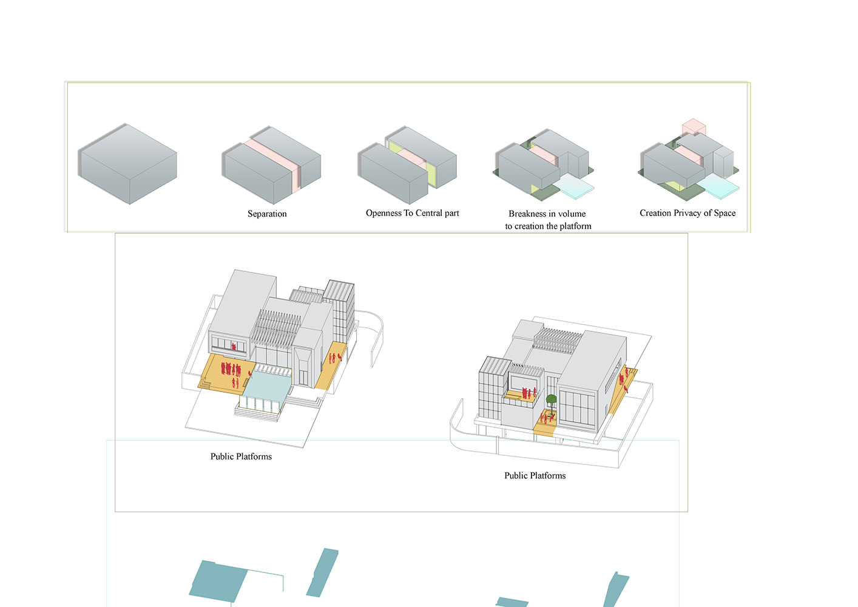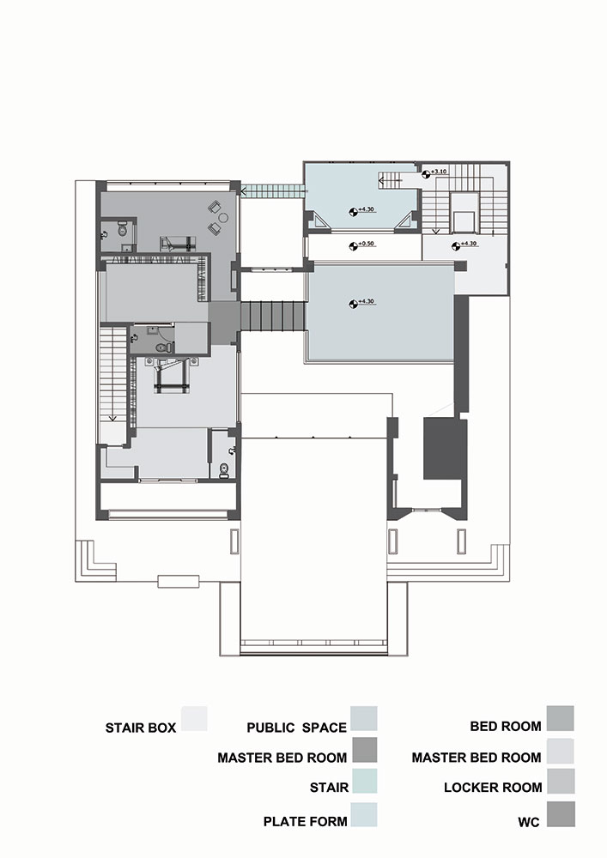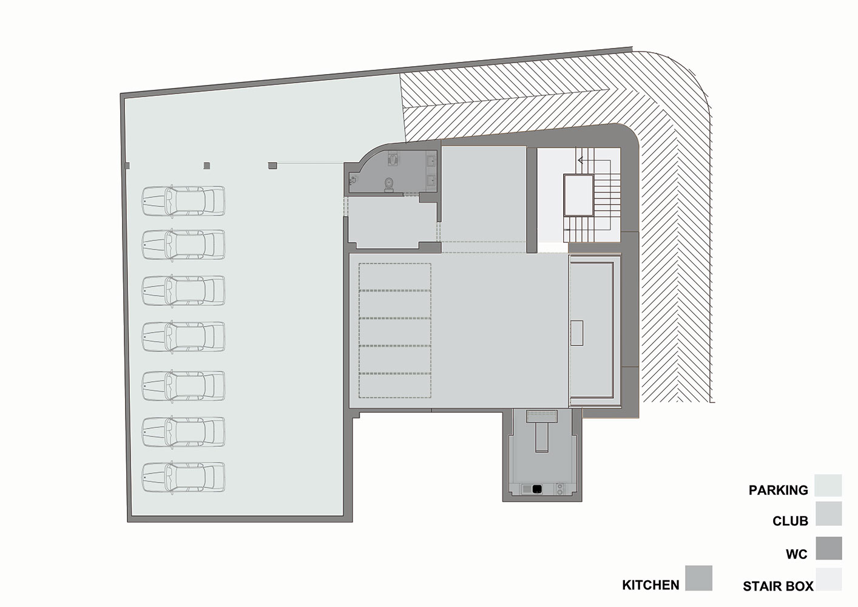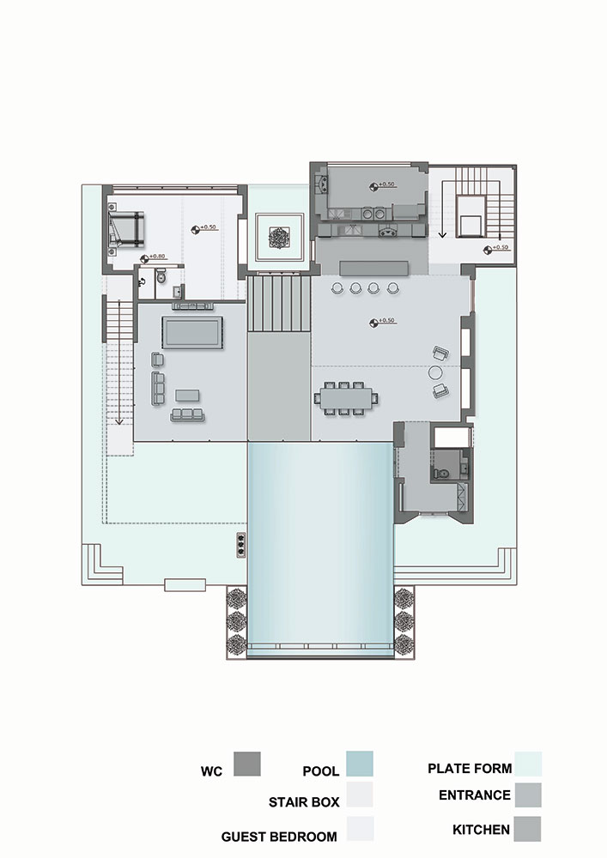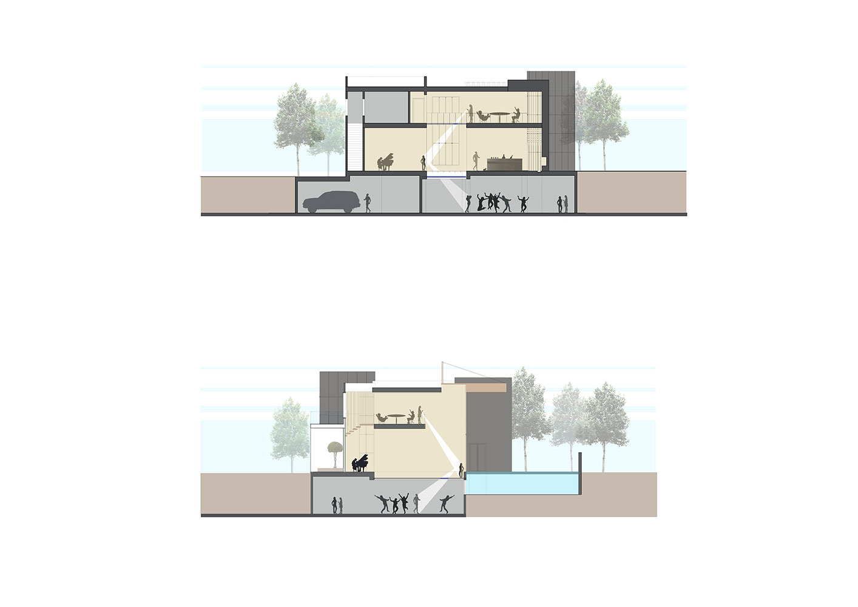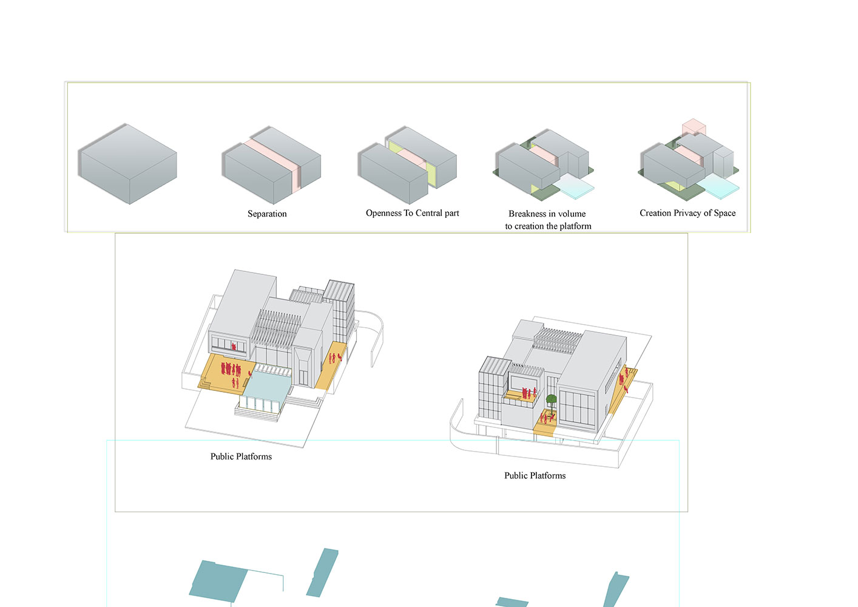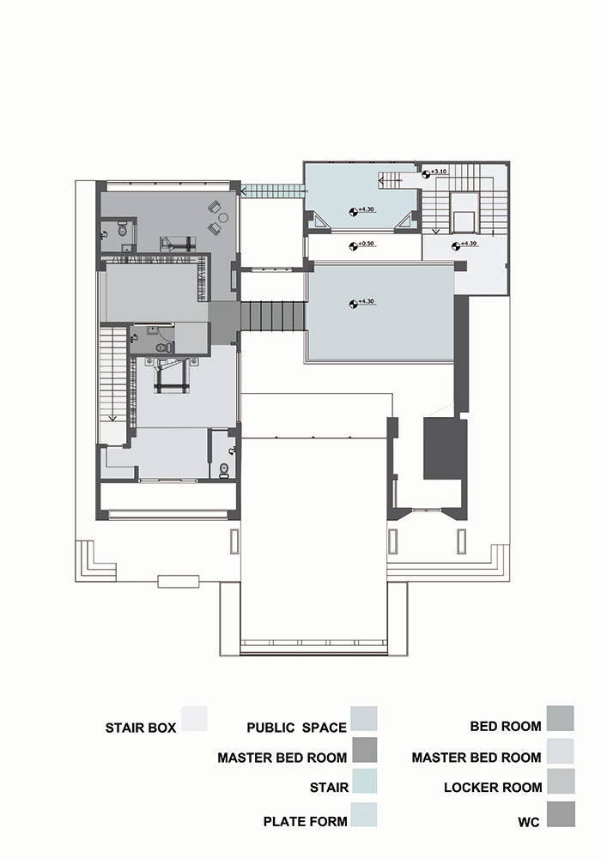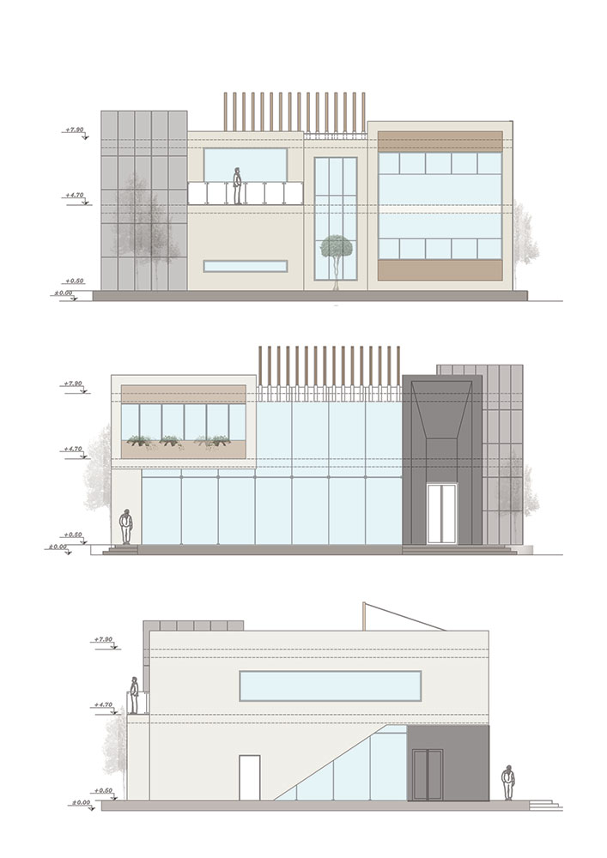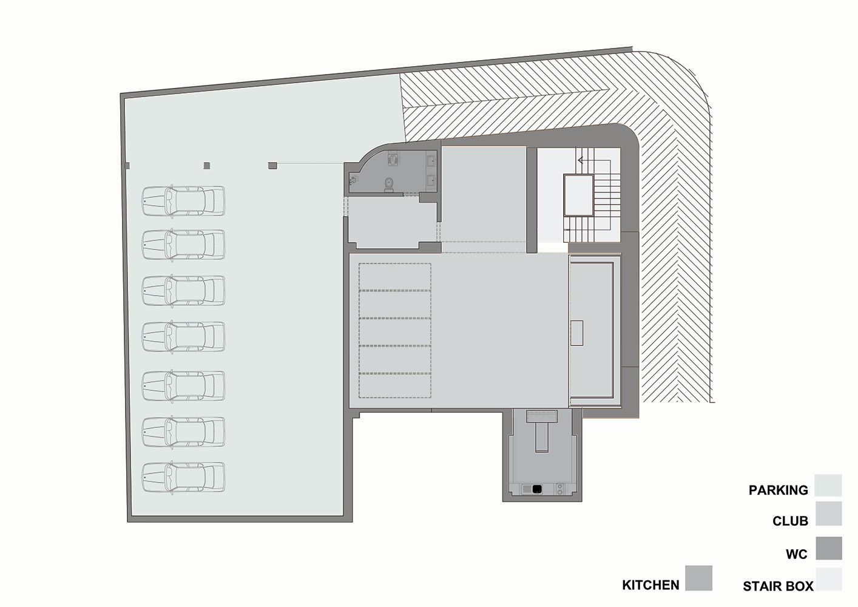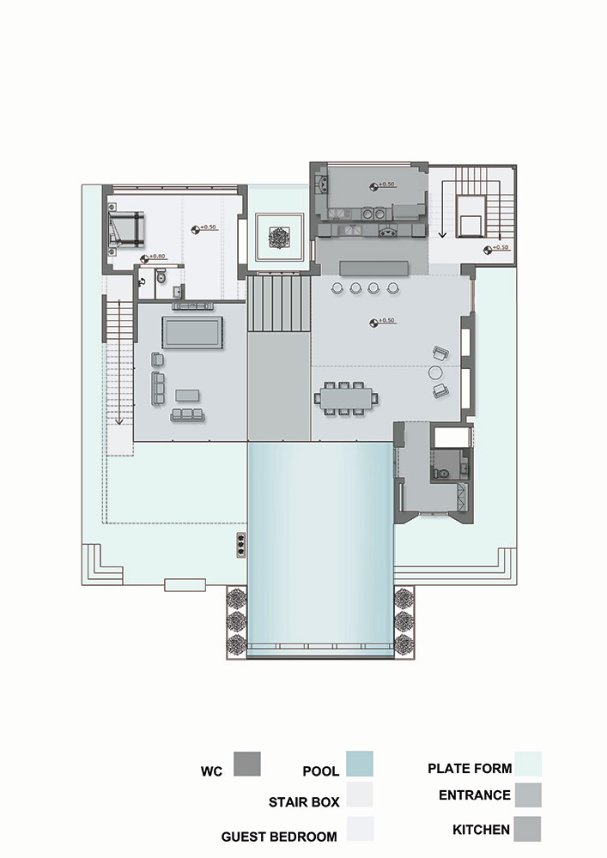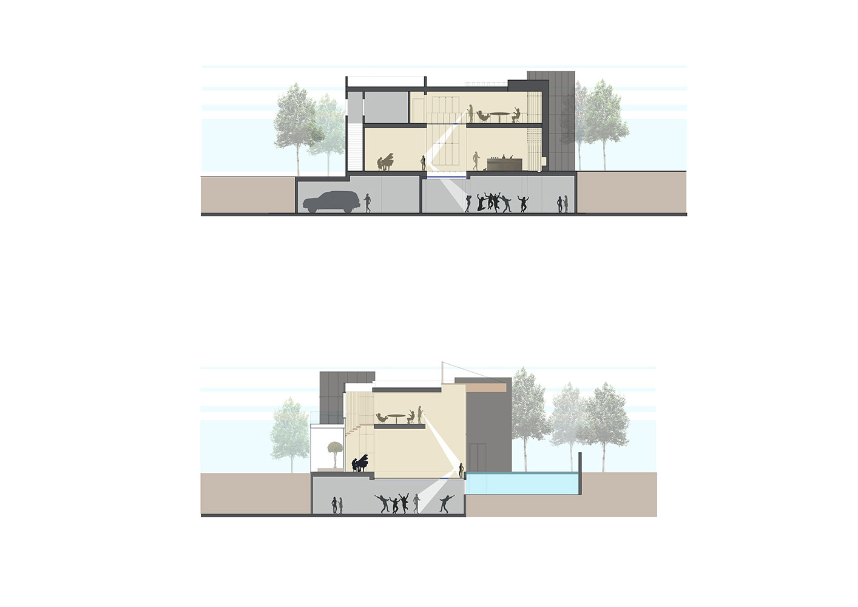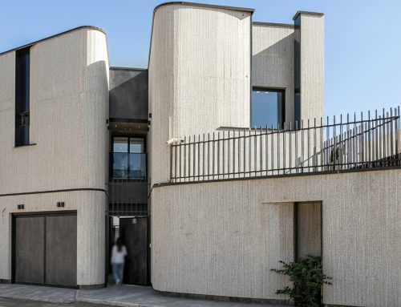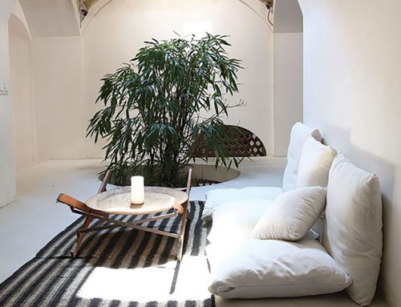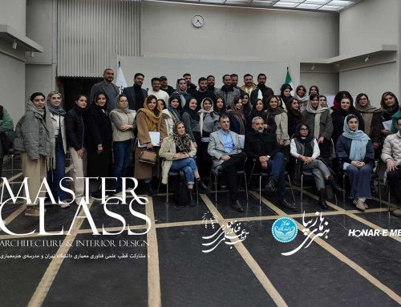ویلای باغ بلور، اثر امین ترکان، مهندسین مشاور نهصد
رتبه نخست در دسته مسکونی – ویلا در هفتمین مسابقه طراحی داخلی ایران معاصر
اثر راه یافته به مرحله ی داوری چهارمین جایزه ساختمان سال ایران

این یک داستان درام است از زندگی انسانهایی که بین آنها و طبیعت فاصله افتاده است.
قطعه زمینی داشتیم در منطقهی مرغ اصفهان و محدودهای در حومه شهر که اطراف آن را زمینهای کشاورزی و تعدادی ویلاهای مسکونی احاطه کرده بود. طبق شرایط آب و هوایی این منطقه ما با بستری خشک و با سبزینگی بسیار محدود مواجه بودیم. این درحالی بود که کارفرما ازما استفادهی حداکثری از طبیعت در داخل ویلایش را خواسته بود؛ و با توجه به تجربهای که از گذشتگان و معماری شهرهای کویری داشتیم میدانستیم تمام شهرت باغهای ایرانی که در شهرهای کویری ساخته شدهاند به بوجود آمدن فضایی سبز در دل منطقهای کاملا خشک است. پس ما تصمیم گرفتیم تا طبیعتی که ایجاد میکنیم را با یک حرکت مفهمومی توسط یک عنصر به داخل ساختمان بکشانیم. و سپس آب به عنوان عامل ارتباط بیرون و درون انتخاب شد و در پی آن مفهوم شفافیت رویکرد اصلی پروژه قرار گرفت که ارتباط فضاها را شکل داد.
این چنین شفافیت در چند سطح افقی و عمودی پاسخ معمای این داستان شد. شفافیتی تزیین شده با شیشههایی رنگی و انعکاس نورهای رنگی در محیطی با سقفهای بلند و ترکیب با چوب که فضایی کاملا گرم در مسیر عمودی دستگاه پله بوجود اورد.
شکاف عمیق در وسط یک مکعب مستطیل ساده این فرصت را به وجود آورد تا بتوانیم طبیعت داخل باغ را به وسیله نور و یک استخر طویل به داخل ساختمان بکشیم.
عرصههای عمومی وخصوصی در یک مکعب سازماندهی شدند و آب به عنوان نمایندهای از طبیعت، فضاهای نشیمن خصوصی، اتاق خوابها و عرصههای عمومی و آشپزخانه را از همدیگر تفکیک کرد در ادامه این داستان پلهای شیشهای و صفحات شفاف عمودی دید وسیعتری برای کنترل محیط به کارفرما میداد بنا بر این با خیالی آسوده میتوانست بازی کودکان خود را در محیط بزرگ باغ تماشا کند.
در همین جا کار ما به عنوان معمار تمام شد. به یک سوال پاسخ دادیم، بین یک خانواده و طبیعت در یک فضایی معمارانه پیوند دوستانهای برقرار کردیم. این کار بدون هزینههای اضافی فضایی شیک و ارتباطی هیجانانگیز بین طبقات به وجود آورد.
نگاه ما به این مفهوم یک نگاه ریشهای برای حفظ احترام متقابل انسان و طبیعت در مقیاس منطقه بود.
کتاب سال معماری معاصر ایران، 1398
___________________________
عملکرد: ویلایی، طراحی داخلی
____________________________________
نام پروژه ـ عملکرد: باغ بلور، مسکونی
شرکت ـ دفتر طراحی: مهندسین مشاور نهصد
معمار اصلی: امین ترکان
همکاران طراحی: علی گرجیان، مریم شعبانی، نیلوفر بیگی، یاسمن ارشادی،
عالیه نادری
گرافیک: محمدرضا محمودی
طراحی و دکوراسیون داخلی: مهندسین مشاور نهصد
نوع تأسیسات ـ نوع سازه: چیلرمرکزی و موتورخانه، اسکلت بتنی و فلزی
آدرس پروژه: اصفهان، مرغ
مساحت کل ـ زیربنا: 2200 مترمربع، 846 مترمربع
کارفرما: شهاب گلخندان
تاریخ شروع و پایان ساخت: خرداد ماه 1395، اردیبهشت ماه 1397
عکاسی پروژه: علی گرجیان
وب سایت: www.900co.com
ایمیل: amintorkan@yahoo.com
BAGHE BOLOUR VILLA, Amin Torkan

Project’s Name ـ Function: Baghe Bolour, Residential
Office ـ Company: 900 Consulting Engineers
Lead Architect: Amin Torkan
Design Team: Ali Gorgiyan, Maryam Shabani, Niloofar Beigi, Yasaman Ershadi,
Aliye Naderi
Graphic: Mohammadreza Mahmodi
Interior Design: 900 Consulting Engineers
Mechanical Structure ـ Structure: Central Chiller System, Central Heating
System, Concrete & Steel Structure
Location: Margh, Isfahan
Total Land Area ـ Area Of Construction: 2200 m2 , 846 m2
Client: Shahab Golkhandan
Date: June 2016 - May 2018
Photographer: Ali Gorgiyan
Website: www.900co.com
Email: amintorkan@yahoo.com
This is a story of people who have been distanced from nature. A young couple along with their little child wanted to spend the holidays at a place away from the city and in the nature. The villa’s land was a green range. Considering the employer’s main demand, which was to utilize the outside space as much as possible, we analyzed the Bagh-e Bolor project as the following manner: supplying adequate natural lighting and green landscaping throughout all spaces is one of the most essential shaping lines of the building’s design. On one hand, the building’s usage required the introversion privacy of a home, and on the other hand it needed the extroversion of a villa in interacting with the outside space. Creating transparent surfaces for achieving a dynamic and manageable spaces on all levels in order to utilize the garden’s view and being able to control the children when playing there, that were the most important concerns of the employer. First, we assumed a simple rectangular cube. A deep gap in the middle provided this opportunity so that we could bring in the garden’s nature inside the building through lighting and a long pool. The central general spaces that were consisted of the entertainment area on the lowest floor, and the living area and dining area on the ground and first floors were designed in such manner that while being independent, they would also have sight to each other through transparent levels and this way the space would act as a whole unit. In this regard, courtyards in various scales were placed, which in addition to creating an interaction between the inside and outside spaces, it also helps the quality of sight and view in different floors. The element of water as a symbol and representative of nature, interconnects the living spaces, kitchen and bedrooms together. Further, glass bridges and corresponding vertical transparent sheets became the answer to our puzzle. Then our work as an architect was completed. We answered a complex question with a simple question. We established a friendly linkage between the family and nature in an artistic space. This job was done without any additional costs, creating an exciting interaction among the floors. Our view regarding this concept is a profound look for maintaining the mutual respect between man and nature on a regional scale, so that this path continues in that region.

