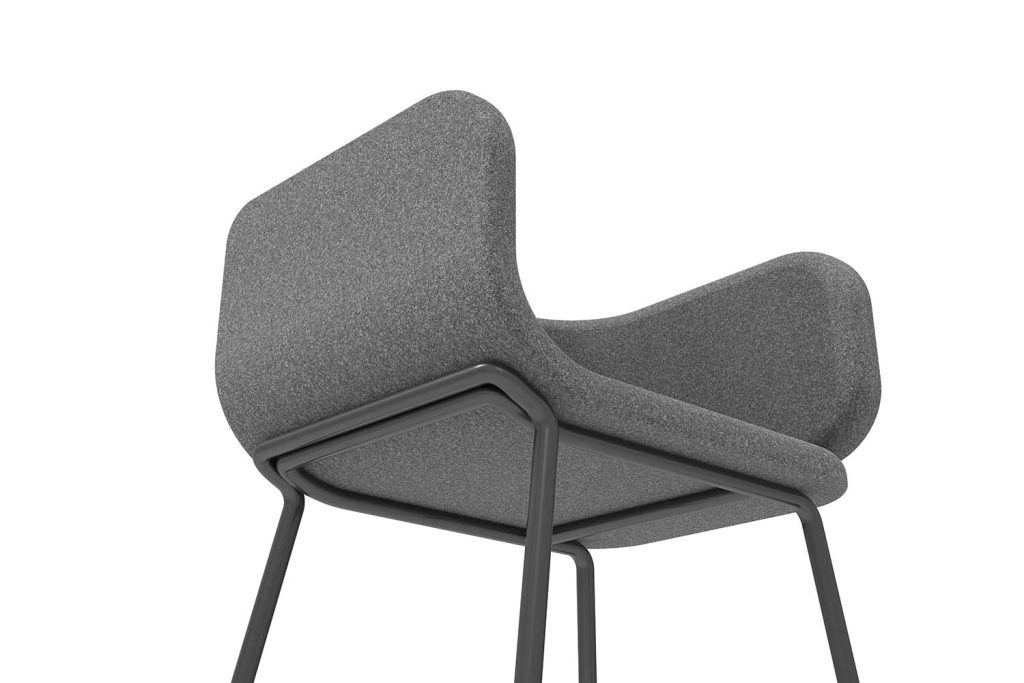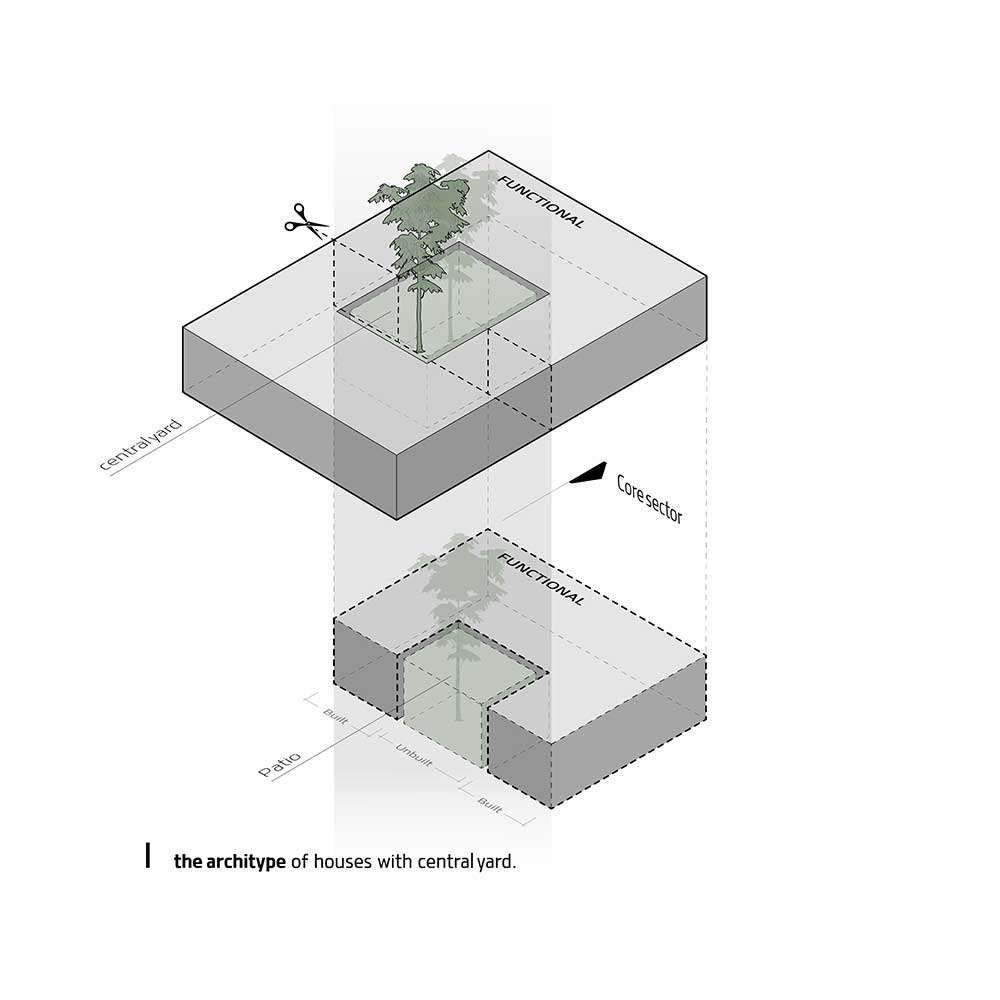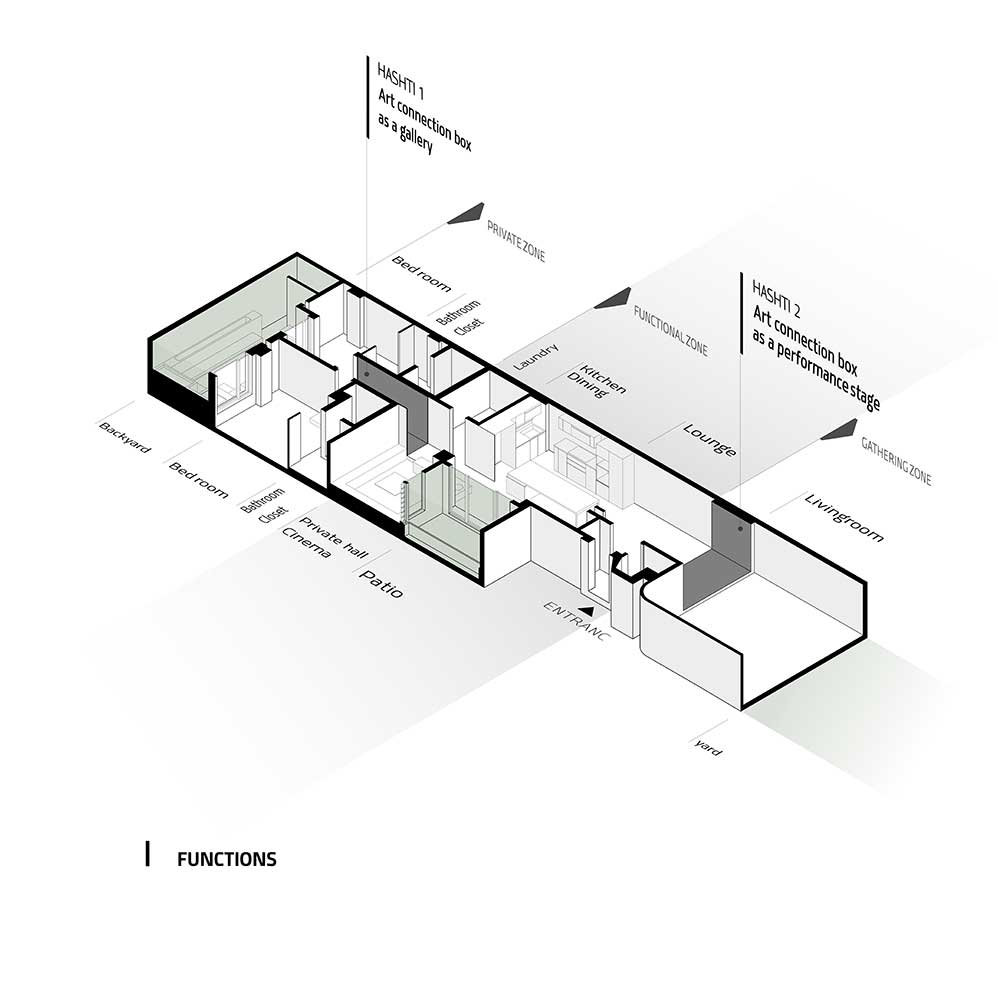نگاه خانه اثر مهیار جمشیدی
چهارمین شب معماران، رتبهی سوم دوازدهمین دورهی طراحی داخلی بخش آپارتمانی، 1403
Negah Khaneh / Mahyar Jamshidi

خانهای برای بودن و بیشتر دیدن
در هر خانه فرای فضاهای عملکردی، عناصری به عنوان واسط در فضا به وجود میآیند که عموما عاری از اتفاقی شگفتانگیز، موجبات جابهجایی مخاطب را فراهم میکنند.
در این پروژه تمرین کردیم تا این لکهها را به نقطه عطف مسئله بدل کنیم.
عرصههایی که خود به خود موجودیت دارند و تنها فضایی برای عبور و مرور از نقطه A به B نمیباشند.
خانهای برای مکث کردن هنگام راه رفتن
بسیاری از آپارتمانهای امروزی به واسطه دستیابی به ظرفیت بهتر نورگیری، هندسهای متمرکز بر کشیدگی طولی دارند. هندسه پلانی در عموم این خانهها دچار راهروهایی جهت برپایی سلسله مراتب و بهبود تفکیک عرصههای جمعی و شخصی خانه میشوند .
تبدیل این فضاها به گالری و عرصه ارائه هنری از تمرینهای ما در این پروژه بود. تمرینی که در آن جابهجایی در خانه به عنوان صورت مسئله، و چگونگی آن ما را به کیفیت جدید و مضاعفی برای عبور و مکث در عرصههای خانه رساند .
دالانی که دعوتکنندگی ایوان گونه دارد به عنوان یک گالری کوچک پذیرای عبور و مکث مخاطب خود میباشد . انتهای این گالری کاربر را به عرصه اتاقها میرساند.
تبارشکنی آرکیتایپ حیاط مرکزی در آپارتمانهای امروزی
الگوی حیات مرکزی از “آرکیتایپ” های پرتکرار معماری ایران به شمار میآید که همواره پاسخی کارا به فرهنگ و بستر خود بوده است.
در این خانهها عملکردهای اصلی دور تا دور حیاط شکل میگرفتند و ما تلاش کردیم از ظرفیت نورگیر (Void) ساختمان به عنوان حیاطی مرکزگرا به عنوان سوزن پرگار شکلگیری عملکردها استفاده کنیم. نورگیرهایی که عموما در آپارتمانهای امروزی موجودند اما هیچ گاه به مثابه حیاطی مرکزی و محورهای عملکردی منشعب از آن مورد توسعه قرار نگرفتهند.
در این پروژه عملکردهای اصلی از جمله هال خصوصی(سینما)، آشپزخانه ، رختشورخانه و کتابخانه واحد دور تا دور حیاط مرکزی آن-همان نورگیر ساختمان-جای گرفتهاند.
چند پاکت فضایی در تلاش برای ایجاد ساختار یک خانه
در توزیع عرصههای فضایی با توجه به ساختار طولی پلان، تلاش شد تا هر عرصه این خانه به صورت مجزا و در عین حال گسترده در نظر گرفته شوند که هر یک فرای برپایی عملکرد خود، مدخلی برای پاکت فضایی بعدی، در تعالی خود باشند.
جعبههای میانجی ( Art Connection Box) اینجا در نقش برپا کننده سلسله مراتب فضایی در پروژه کار میکنند.
ایجاد مَدخلهای فضایی
به عنوان یک خانه، مدخل همواره دارای ارزشمندی فضایی بودهاست. نحوهی ورود به عرصههای مختلف فضایی و ایجاد مکث توامان با تغییر رویه برای آمادگی مخاطب به جهت عبور از فضای حاضر و دستیابی به فضای بعدی در این پروژه به صورت تاکیدی رخ داده است تا ظرفیتهای فضایی متنوعی را در خود ایجاد کند.
عملکردهای مضاعف و مکمل
همه ما دچار روزمرگی در الگوهای تکراری آپارتمانهای معاصر هستیم.
برای تبار شکنی این کاربری، به دنبال برپایی ظرفیتهایی رفتیم که در حضور آنها الزامی نیست، اما موجب بالاتر بردن سطح رضایت فردی و اجتماعی در آپارتمانهای امروزی میگردد. این امر همزمان نیازمند آزادسازی ظرفیت فضایی میباشد که در این پروژه با حذف اتاق خواب سوم این ظرفیت را در پروژه ایجاد و تلاشی برای خلق یک سینما -هالی چند عملکردی- کردیم .
یک لقمه حیات(ط)، عرصهای نیمه باز در انتهای پاکتهای فضایی خصوصی
انسان فیالذات در حیاط خوش است، انسان مدرن بیشتر.
هندسه این حیاط تلاش برآن دارد که با توسعه عملکردگرا و گشاده دستی فضایی، علاوه بر نظرگاه همیشگی بازشوهای اتاقهای خواب، فضایی برای حضور حداکثری افراد این خانه در دل خود باشد. عملکردهایی همانند آشپزخانهی روباز، نشیمن، حوض و باغچهای مدرن .
مشخصات پروژه
نام پروژه: نگاه خانه
عملکرد: آپارتمان مسکونی
استودیو معماری: درک فضا
مدیر پروژه: مهیار جمشیدی
تیم طراحی: بهاره پزشکی، رومینا قورچیان
گرافیک: ملیکا علیقلی زاده، الهام فرقانی، زهرا اردلانی فر
اجرا: مازیار جمشیدی
گرافیک محیطی: استودیو گراف
کارفرما: خصوصی
آدرس پروژه: ایران، تهران، الهیه
مساحت زمین: 180 متر مربع
تاریخ شروع/تاریخ پایان ساخت: 1401-1402
عکاس پروژه: محمدحسین حمزه لویی
اینستاگرام : hamzehlouei-studio

Project Name: Negah Khaneh
Function: Apartment
Architecture firm: Darkefaza Studio
Project Manager: Mahyar Jamshidi
Design Team: Bahareh pezeshki, Romina Ghourchian
Graphic: Melika Aligholizadeh, Elham Forghani, Zahra Ardalanifar
Construction: Maziar Jamshidi
Environmental Graphics: Graph Studio
Client : Personal
Location: Tehran,Iran
Area: 180 square meters
Date: 2023
Photographer: Mohammadhossein Hamzehlouei
Instagram: hamzehlouei-studio
A Home for Being and Seeing More
In each house , beyond functional spaces , there are elements that emerge as interfaces in space that are generally devoid of any event, providing opportunities for displacing the audience.In this project we tried to turn the stains inot the focal point of the issue. connecting but separate domains in which they exist naturally and they are not only spaces for passing from point A to point B.”
A Home to Pause While Walking
Many modern apartments, in order to achieve better lighting capacity, have a geometry focused on longitudinal elongation. The floor plan geometry of these homes often involves corridors to establish hierarchy and improve the separation of collective and private home areas. Transforming these spaces into galleries and artistic presentation spaces was one of our exercises in this project. An exercise in which movement within the home as the problem statement led us to a new and intensified quality for passing through and pausing in the home spaces. A corridor with an inviting porch-like quality acts as a small gallery welcoming the viewer’s passage and pause. The end of this gallery leads the user to the bedroom areas
Breaking the archytype of central gardens in contemporary apartments
The algorythm of central gardens from repeatative archytypes of Iranian architecture – has been a qualified solution to culture and its origin. .In these houses the main functions form around the central garden and This atrium courtyard can bring in natural light, create a central gathering space, and act as an organizing principle for the layout of the building’s different functions. Atriums that exist in contemporary apartments yet never served as central yard and its branching out functional axis. In this project the main functional areas such as cinema , kitchen , laundry and the library work around the yard (The atrium).
Several spatial envelopes are trying to create the structure of a house
In the distribution of spacial arena relating to linear structure of the plan it is tried to consider each arena seperated yet extensive, si that each one beyond establishing its own function,would be a portal for the next spacial packet . The matching boxes which serve as Art connection box work as the space heirarchy producer in this project .
An effort for establishing movement hierarchy
As a home , an opening has always been endowed with spatial value.The way of entering different spatial areas has been designed to intentionally create pauses and changes in direction.This is to prepare viewers to mentally leave the current space before experiencing the next space.In this project the goal is to produce a variety of spatial experiences through these transitional entry sequences.
Multiple and Supplementary
All of us are going through routine patterns in contemporary buildings .In this case for breaking this rythm, we are to establish solutions not particularely necessary yet elevating personal and social satisfaction in todays apartments .This situation requires liberation of spatial capacity, which in this project we achieved by removing the third bedroom. This allowed us to create that capacity within the project, and we made an effort to shape a multi-functional cinema hall.
A Slice of Life: A Semi-Open Area at the End of Private Spatial Enclosures
Human beings are inherently fond of courtyards, especially the modern ones.The geometry of this courtyard aims to maximize functionality and spatialgenerosity, providing not only the usual views from the bedroom windows but also creating a space that invites the maximum presence of the household members. Functions such as an open kitchen, a living area, a pool, and a modern garden are all included.








































































