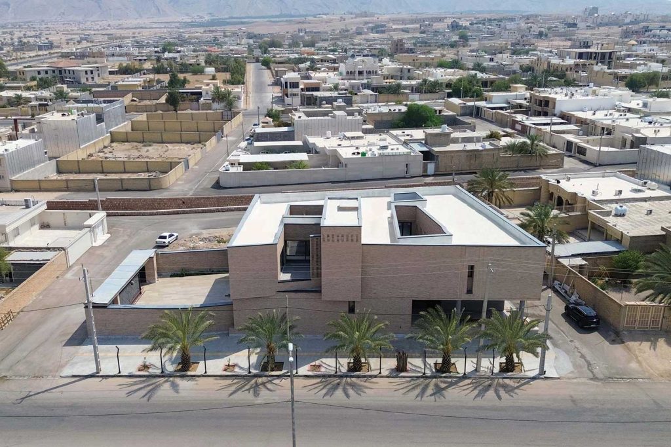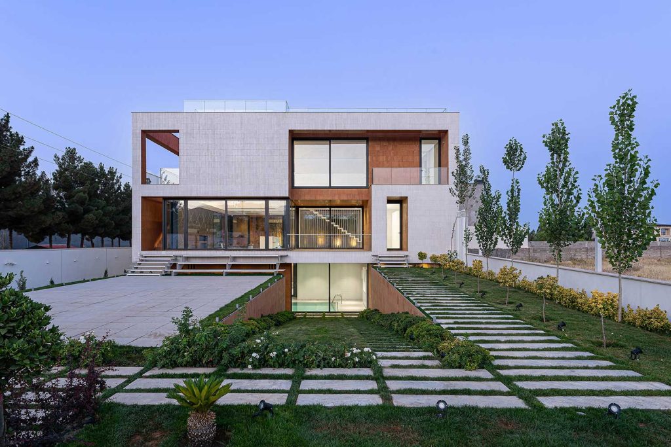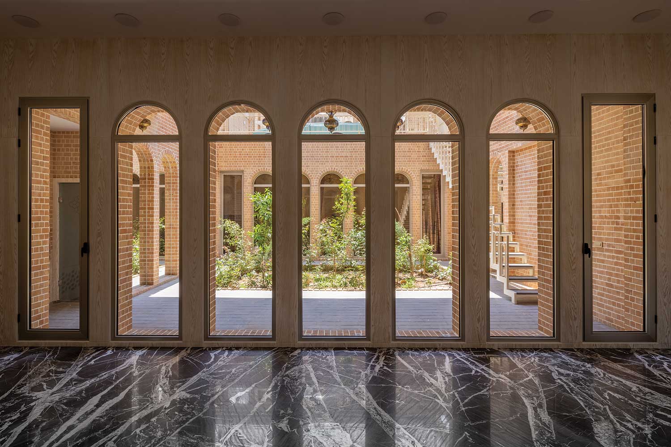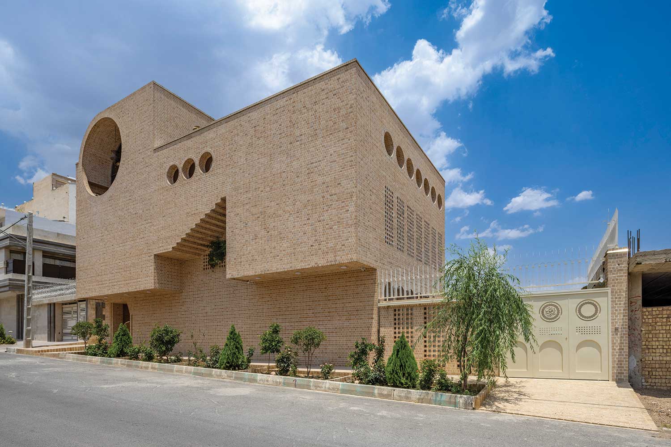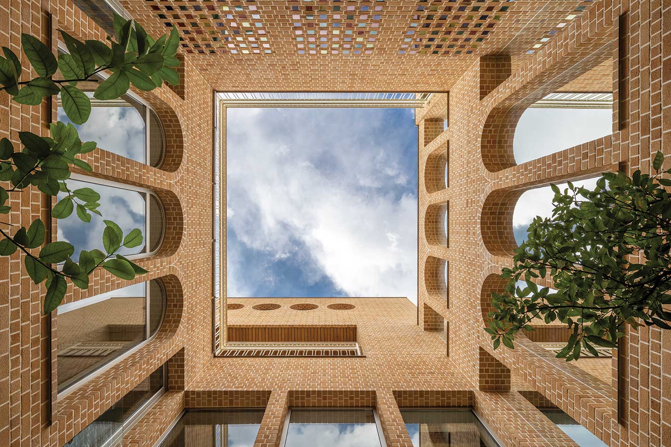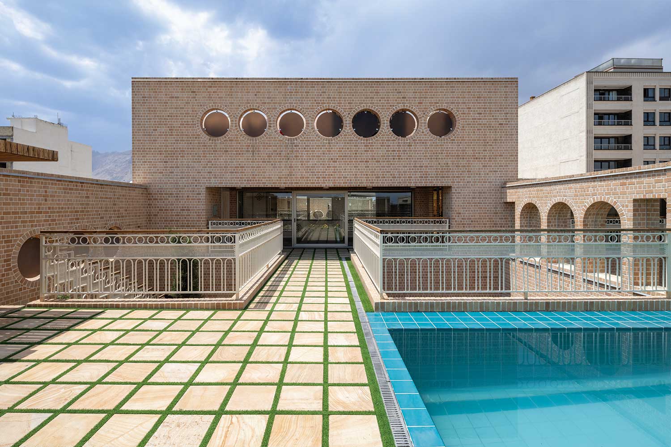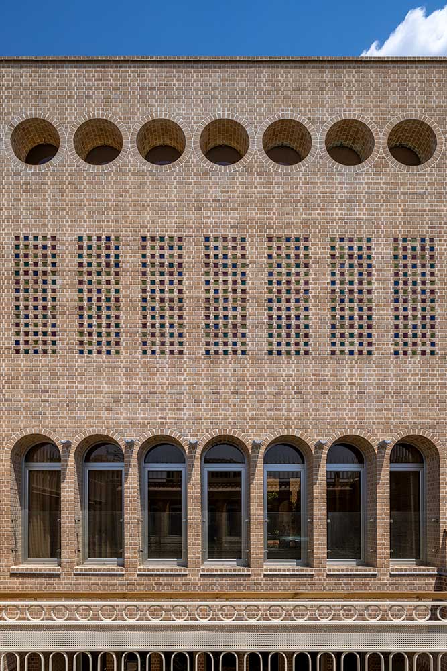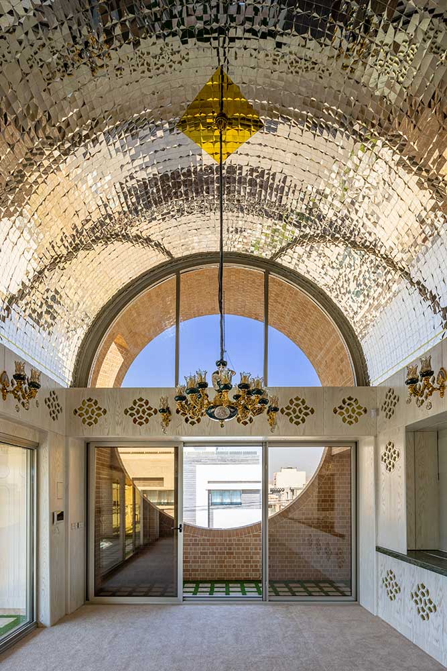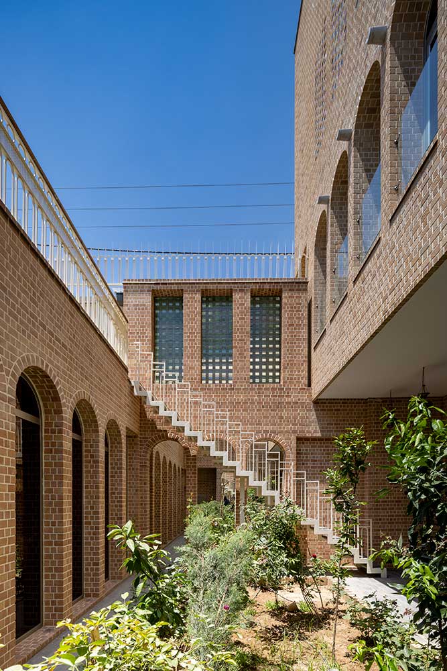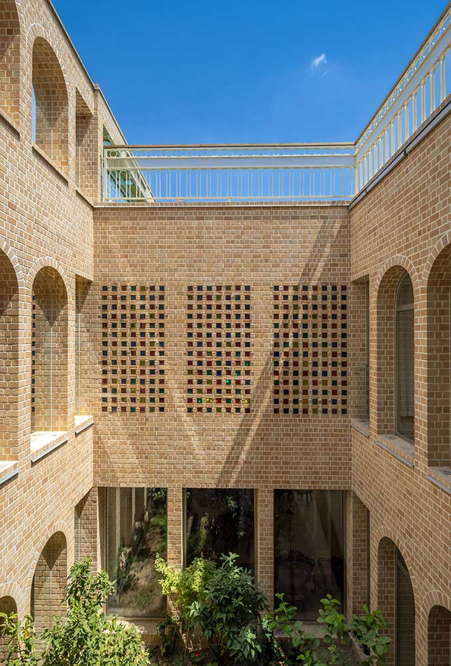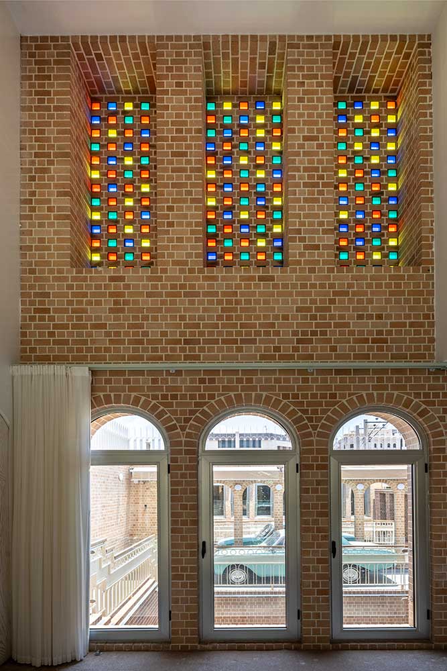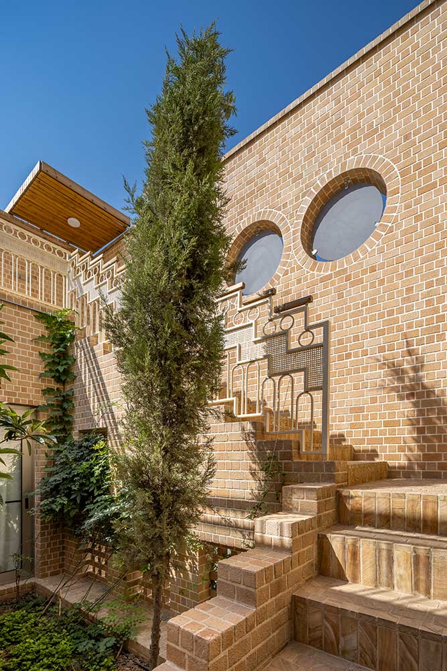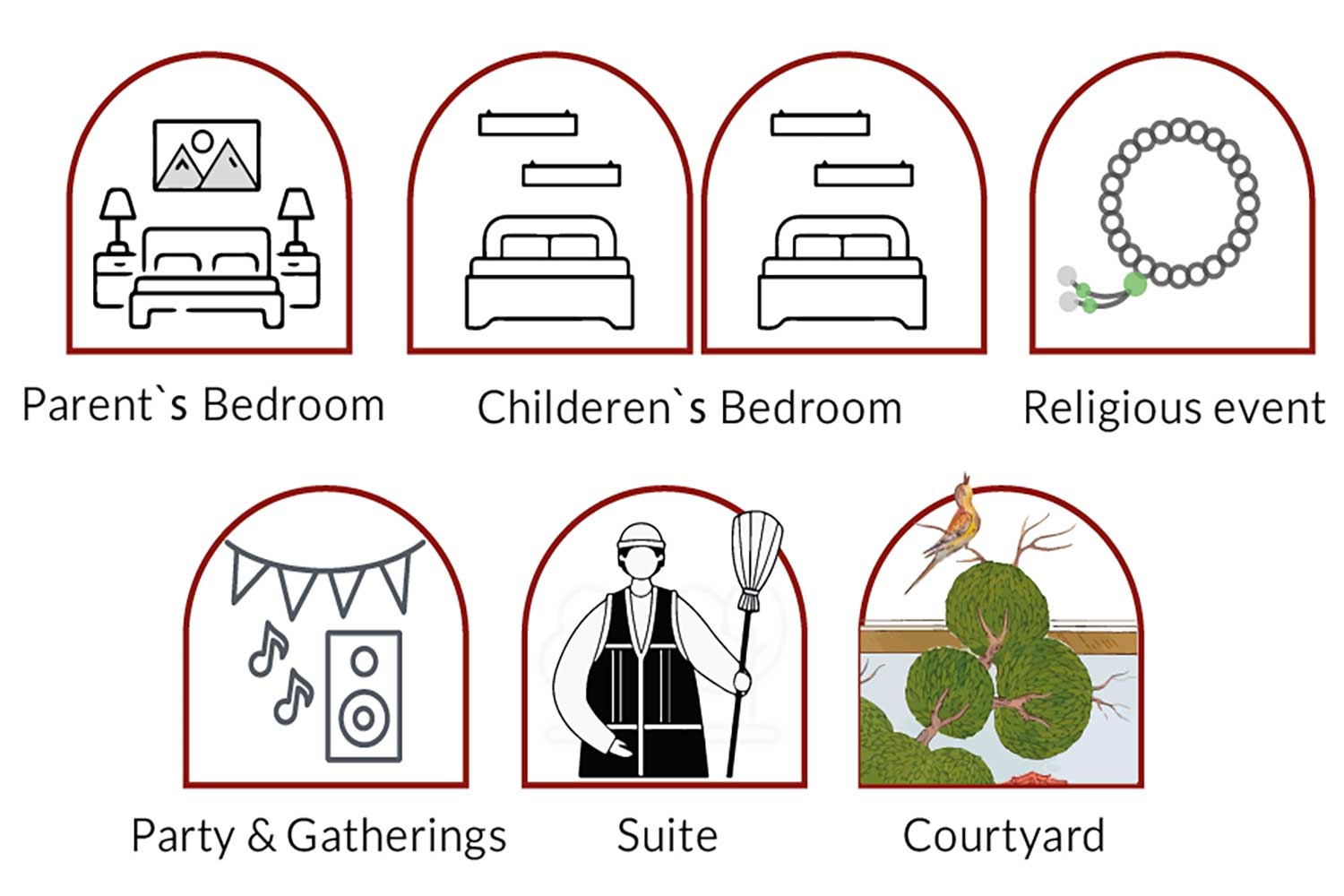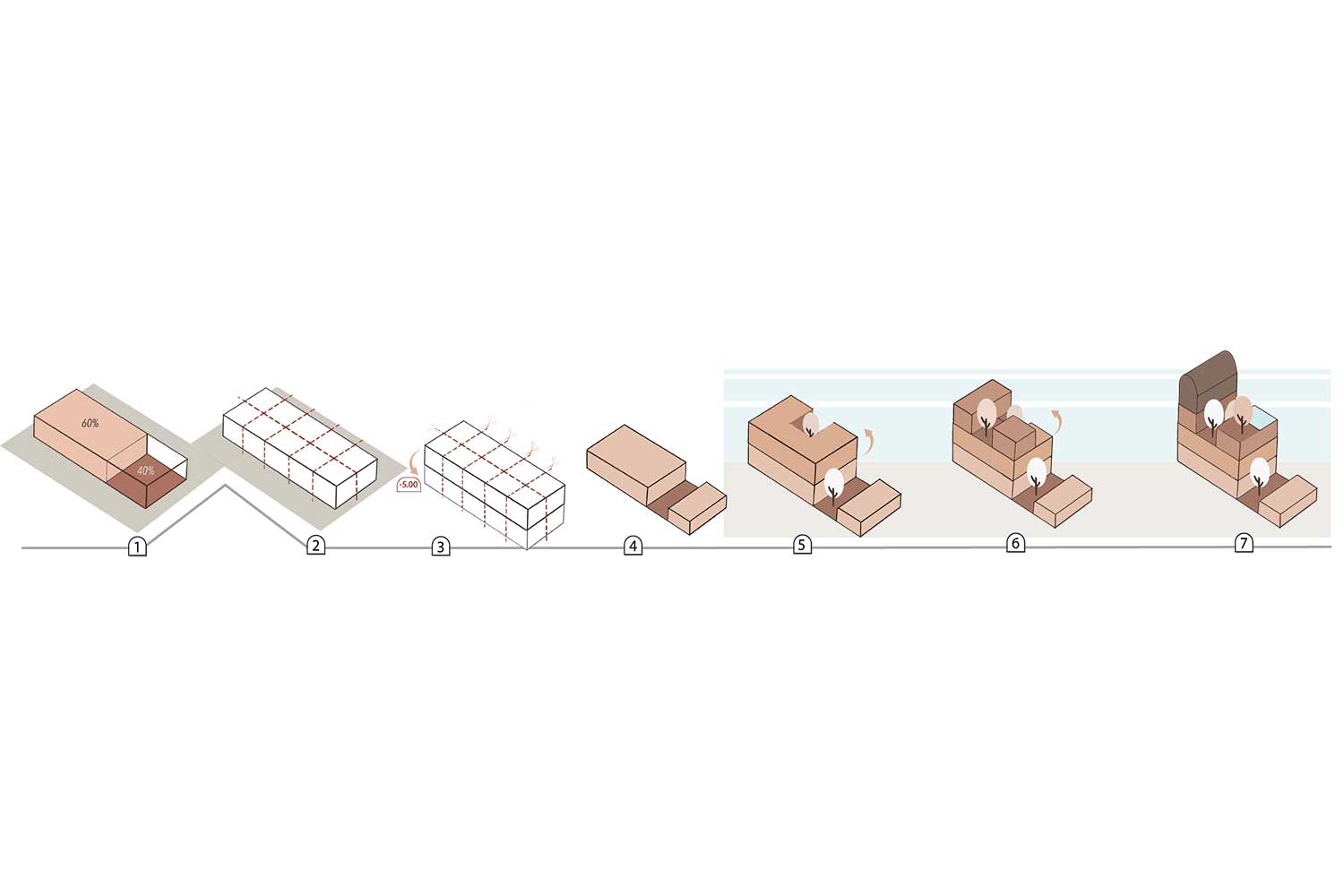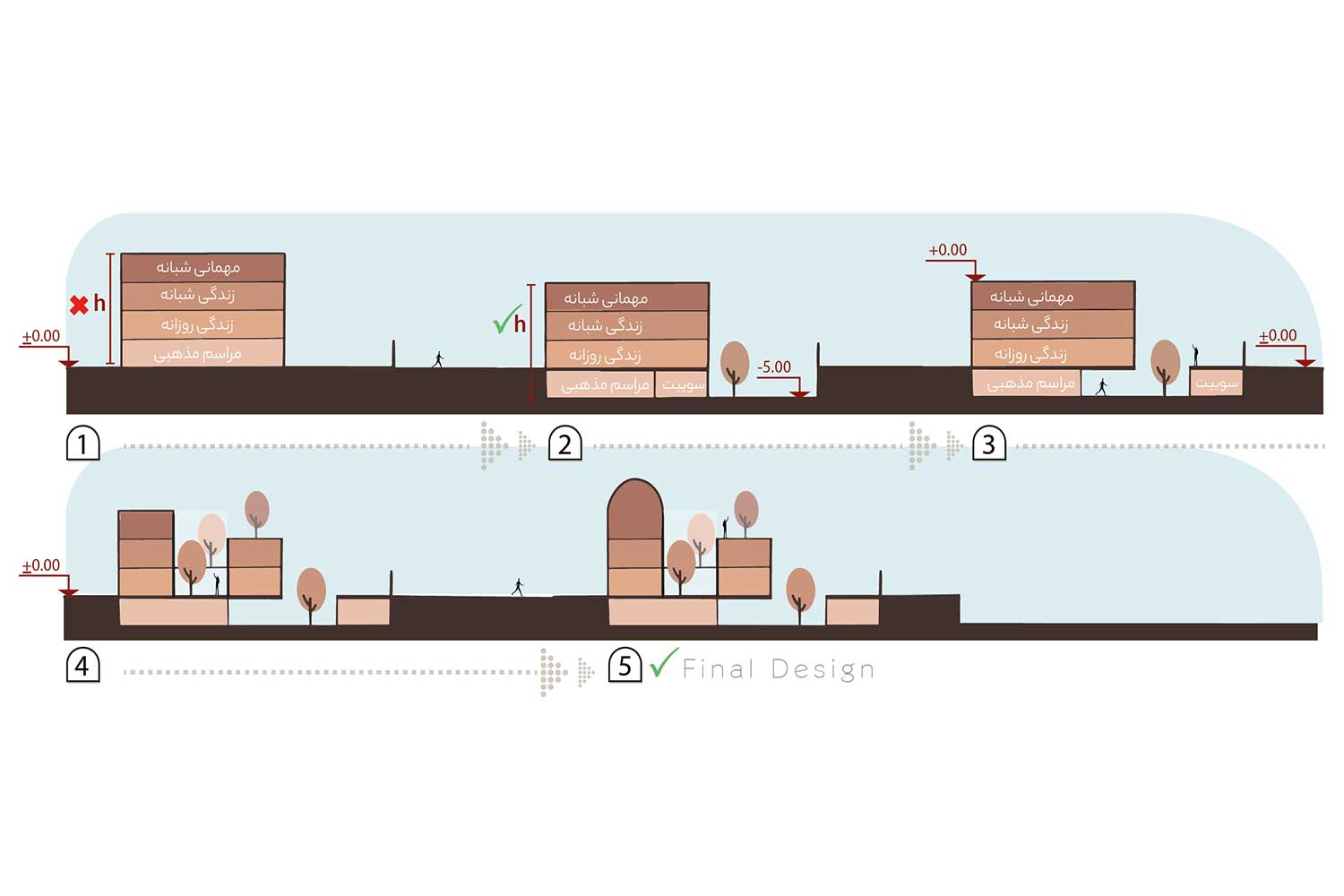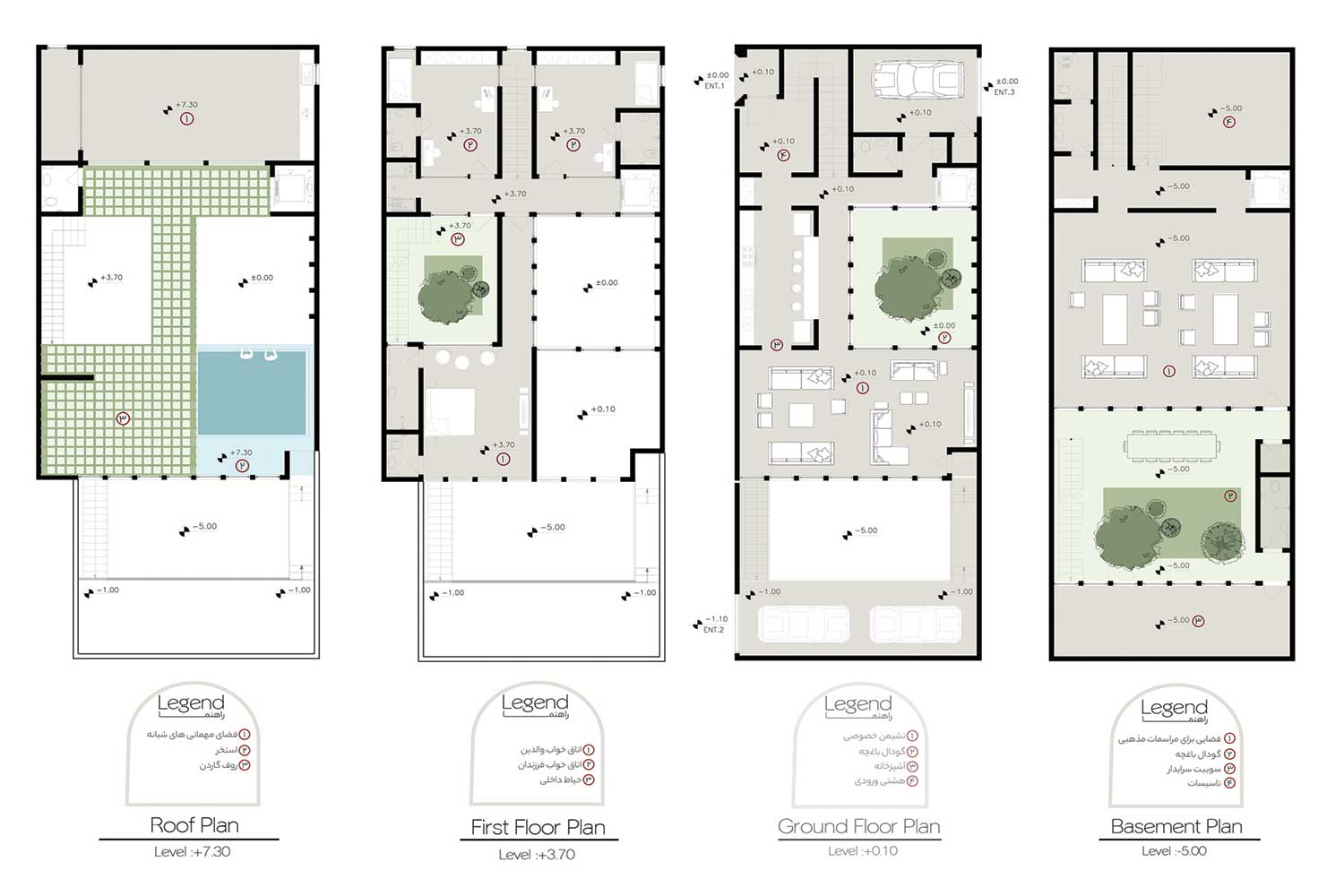ميان سراى ماهوش اثر محمدصادق مأنوسی
چهارمین شب معماران، رتبهی دوم پنجمین جایزهی ملی آجر بخش ویلایی، 1403
Mahvash Courtyard / Mohammad Sadegh Manoosi

در اين پروژه با دنيايى از تناقضات در خواستههاى كارفرما روبرو بودم.
خواست كارفرما خانهاى سه خوابه به انضمام يک سوئيت براى سرايدار و دو فضاى مجزا براى مجالس مذهبى و مهمانیهاى خانوادگی با توجه به شكاف بين نسلهاى اين خانواده، در خمينى شهر اصفهان بود. ايشان خانهاى ميخواستند كه يادآور خانهی پدريشان با چندين حياط مركزى باشد، البته شغلشان خبر از خانهاى سنگى با نماى رومى مىداد! (ايشان كارخانه و معدن سنگ داشتند).
“ميانسراى ماهوش” از پاسخگويى به خواستههاى كارفرما فراتر رفته و درپى ارزش بخشيدن، ستايش و اتكا بر يكى از ريشهاىترين عناصر معمارى ايران يعنى “حياط مركزى و گودال باغچه” بوده و هدفش آفريدن جهانى درونى است كه موجوديت خود را از حياطهايش بگيرد و كاربرانش قدرت ارتباط با خاك، درخت، آب و آسمان را داشته باشند.
در اين خانه همه چيز از يک آشتى آغاز شد؛ آشتى ميان شيوه زندگى امروزى با حياط مركزى كه البته كليشههاى پيشين آپارتمان سازى از پس آن بر نمىآمدند. پس با در نظر گرفتن تمامى جوانب امر و در راستاى پرداختهتر كردن اين ساختارشكنى، تصميم گرفتم براى بارور كردن اين آشتى، خانه را در دل زمين فرو ببرم و از گودال باغچه و حياط مركزى به عنوان شاكله و چارچوب طرح و يك فضاى بنيادين بهرهمند شوم و در تمامى طبقات، اين الگوهاى حياط مركزى را روى يكديگر بلغزانم تا جانمايى فضاها براساس حياطها شكل بگيرد؛ اين حياطها به مثابه ستون فقرات و مفصلبندى فضاهاى داخلى هستند و از اين رو حائز اهميت هستند كه متكى بر جارى كردن نور در فضاهاى داخلى باشند و آبى آسمان راه خود را از طريق همين حياطها به درون مىيابد.
اين پيوستگى و توالى و تكثير حياطها و طيف رنگها در همه طبقات و همنشينى مصالح آجر، كاشى و شيشههاى رنگى با خاك، درخت، آب و آسمان مانند تار و پود در هم تنيده شده است و اين جنبه نمادين و مؤلفههاى معمارى ايرانى منجر به جارى شدن زندگى در اين خانه شده و بنا به گونهاى قاعدهمند، ساكت و بىهياهو استقرار يافته كه گويى هميشه آنجا بوده و از ازل زندگى درونش جريان داشته است.
چهارمین شب معماران
_______________________________________
نام پروژه: ميان سراى ماهوش
عملکرد: مسکونی
معمار: محمدصادق مأنوسی
مجرى: حميد جهاندار و همكاران
کـــارفرما: حسين ماهوش و خانواده
ارائه وگرافيك: ریحانه کلاهدوزان
طراحی سهبعدی و ماكتساز: حسين لطفى
نوع سازه: بتن آرمه
متريال: آجر، كاشى دستساز لعابدار و شيشه رنگى
طـــــراح سازه: محمد نيلي پور
طراح تاسیسات مکانیکی: محسن فضيله
طراح تاسیسات الکتریکی: احمد خدادادزاده
نقاش: بطول خداداد
خطاط: استاد رحيمى
آينه كار سنتى: استاد رستمى
آدرس پروژه: اصفهان، شهرستان خمينى شهر، خیابان شهيد بهشتى، خیابان پاسداران
مساحت زمین: 260مترمربع(26*10)
مساحت زیربنا: 460 مترمربع
تاریخ شروع و پایان ساخت: 1403 – 1397.
عکاس: پرهام تقى اُف، اینستاگرام: parhamtaghioff
اینستاگرام: sadegh_manoosi
ایمیل: sadeghmanoosi@yahoo.com
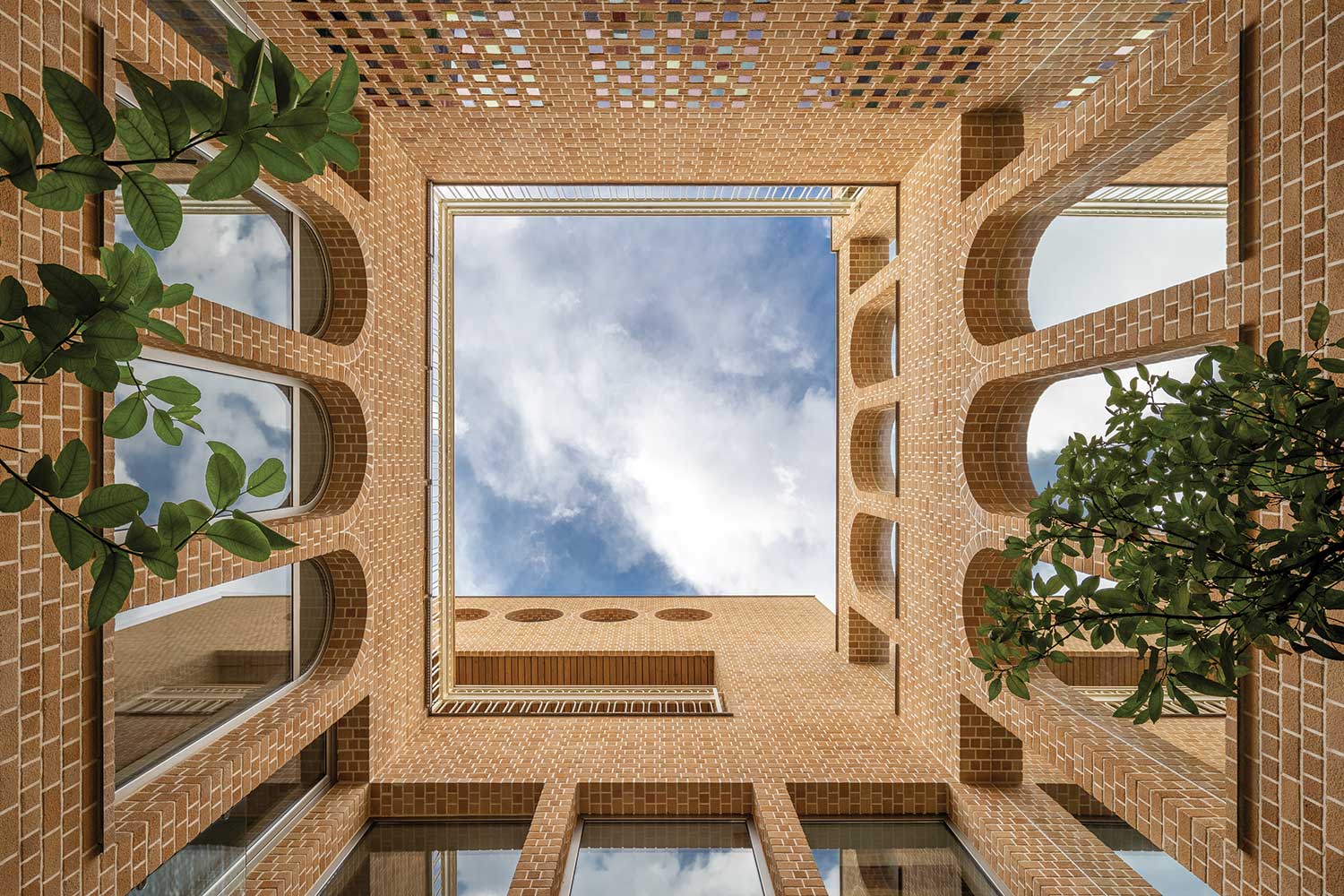
Project Name: Mahvash Courtyard
Usage: Residential
Architect in Charge: Mohammad Sadegh Manoosi
Contractor: Hamid Jahandar and Associates
Client: Hussein Mahvash and Family
Presentation and Graphics: Reyhaneh Kolahdouzan
3D Designer and Model Maker: Hossein Lotfi
Structure Type: Reinforced Concrete
Materials: Brick, Hand-made Glazed Tiles, and Colored Glass
Structural Designer: Mohammad Nilipour
Mechanical Engineer: Mohsen Fazileh
Electrical Engineer: Ahmad Khodadadezadeh
Painter: Batoul Khodadaad
Calligrapher: Master Rahimi
Traditional Mirror Work: Master Rostami
Project Address: Isfahan, Khomeinishahr County, Shahid Beheshti Street, Pasdaran Street
Land Area: 260 squaremeters (26*10)
Built-up Area: 460 squaremeters
Dates: 2018-2023.
Photographer: Parham Taghi Of, Instagram: parhamtaghioff
Instagram: sadegh_manoosi
Email: sadeghmanoosi@yahoo.com
• Innovation and Advantages of the Project: In this project, I encountered a world of contradictions in the client’s desires and the family’s dynamics. The client requested a design and construction of a three-bedroom house for themselves and their two children, along with a suite for the caretaker, and two separate and distinct spaces for religious gatherings like Muharram and Ramadan, as well as evening parties (due to the generational gap within this family) in one of the religious cities around Isfahan called Khomeinishahr. They wanted a house reminiscent of their childhood in the historic fabric, the old neighborhood, and their ancestral home, which was a large house with several central courtyards ,However, their profession as a stone quarry owner suggested a stone house with a Romanesque facade. ”Mahvash Courtyard” goes beyond fulfilling the client’s desires and seeks to value, praise, and rely on one of the most fundamental elements of Iranian architecture: the “central courtyard and sunken garden.” Its goal is to create an inner world that derives its existence from its courtyards and allows its users to connect with the earth, trees, water, and sky. In this house, everything began with a reconciliation: a reconciliation between modern lifestyles and the central courtyard, which of course did not fit the previous clichés of apartment buildings So, considering all aspects of the matter and in order to further develop this structural disruption, I decided to bury the house in the ground and use the sunken garden and central courtyard as the framework and structure of the design, and as a fundamental space. In this way, I have also made optimal use of the density and slid these central courtyard patterns on top of each other on all floors so that the spatial arrangement is based on the courtyards; these courtyards are like the spine and articulation of the interior spaces and are therefore important because they rely on the flow of light into the interior spaces, and the blue sky finds its way in through these same courtyards.” This continuity, sequence, and proliferation of courtyards, along with the spectrum of colors on all levels and the harmonious interplay of brick, tile, and colored glass with earth, trees, water, and sky, create a richly textured fabric. These symbolic aspects and components of Iranian architecture infuse the house with life, resulting in a well-ordered, quiet, and serene dwelling that seems to have always been there, with life flowing through it since time immemorial.

