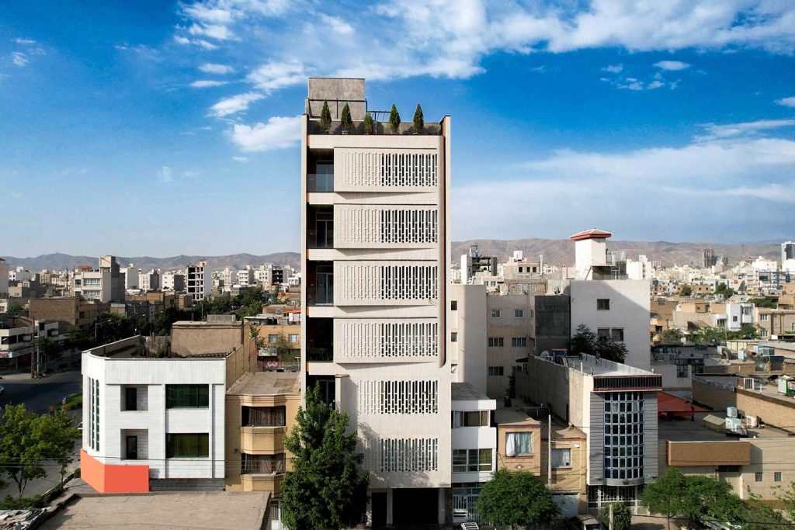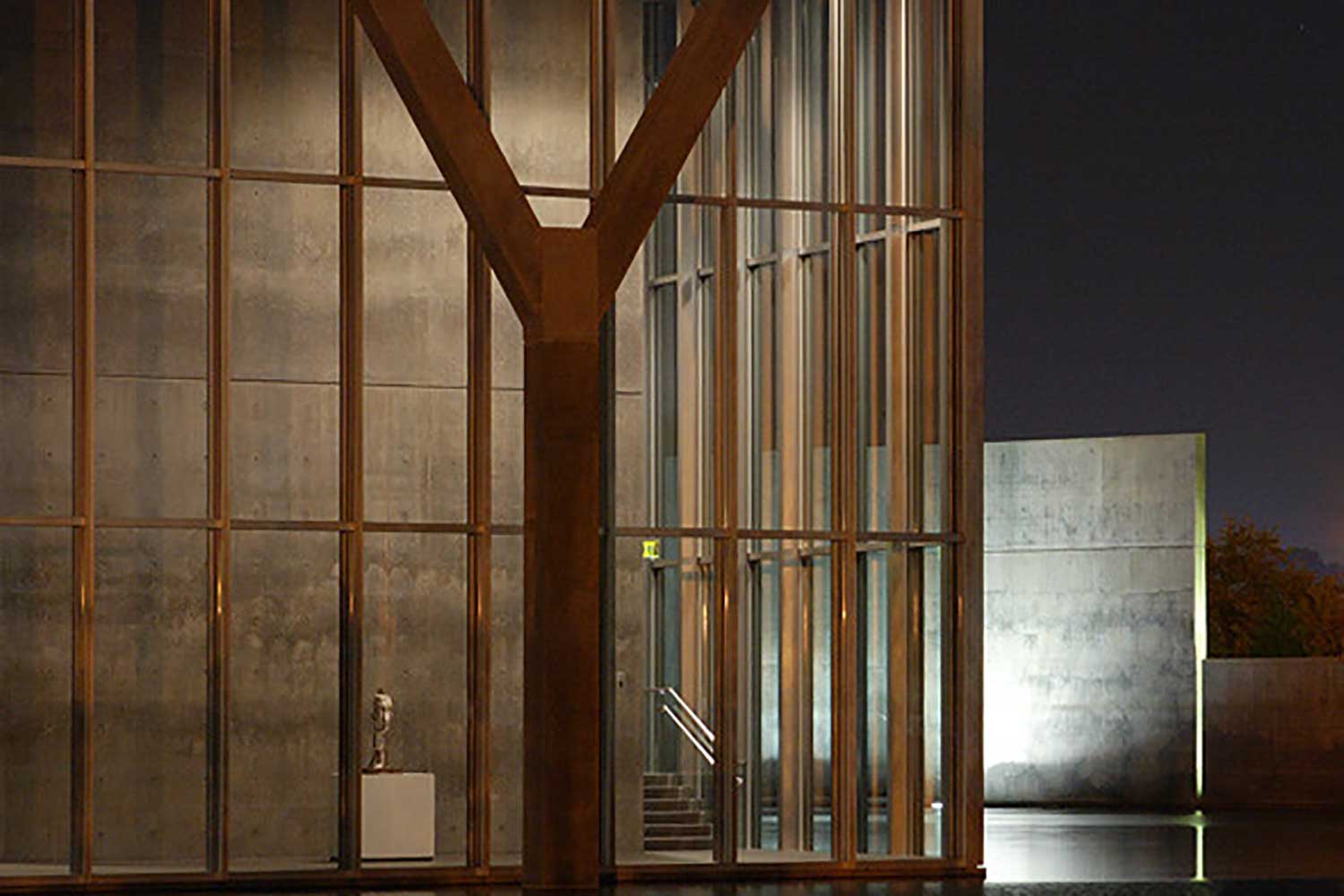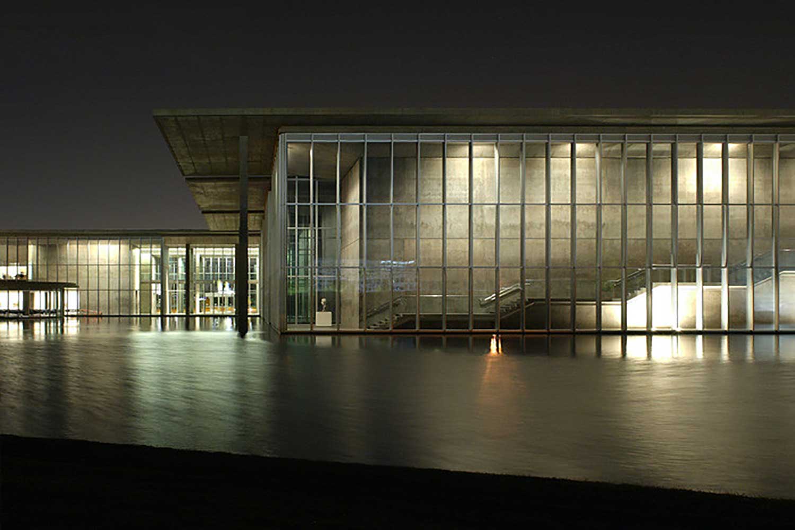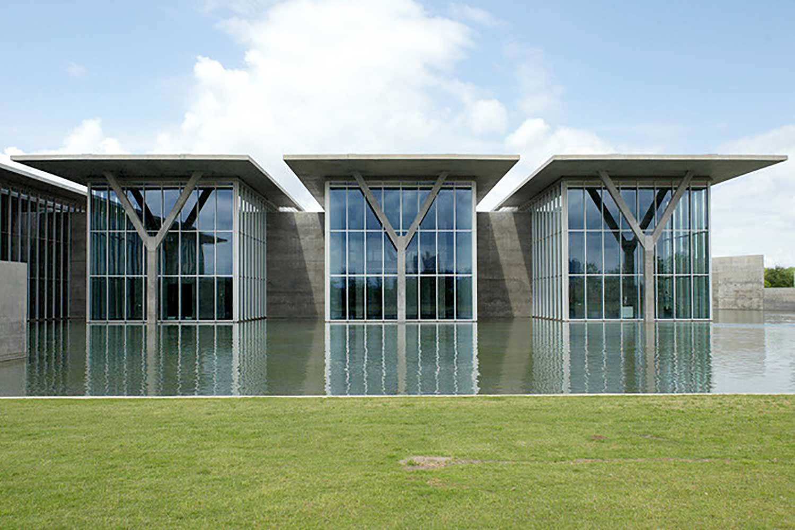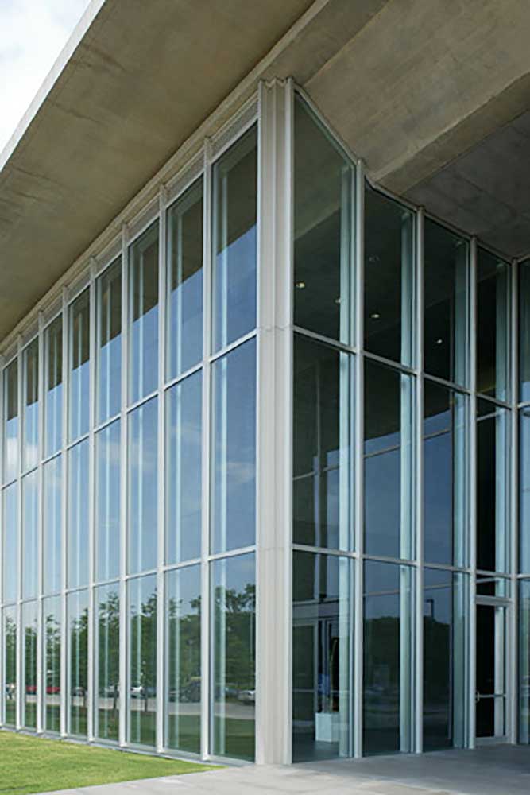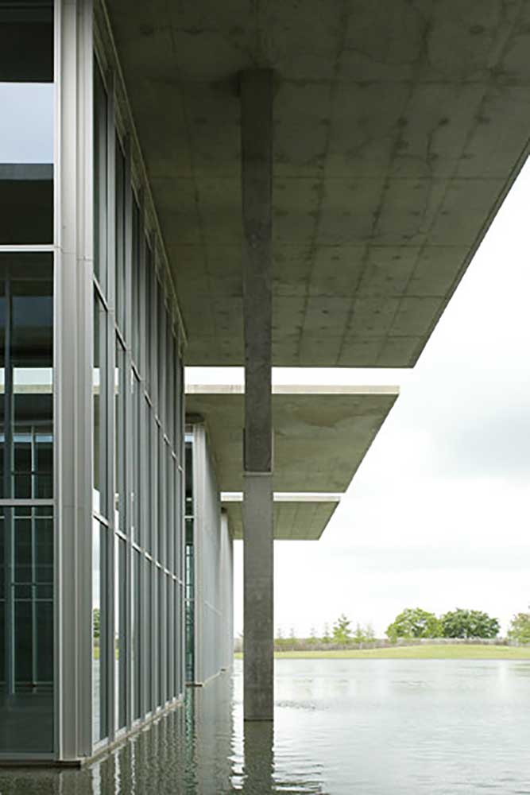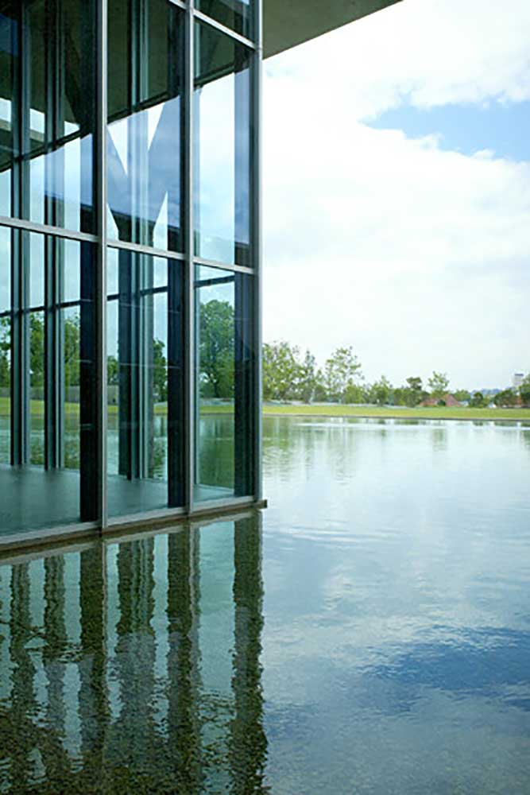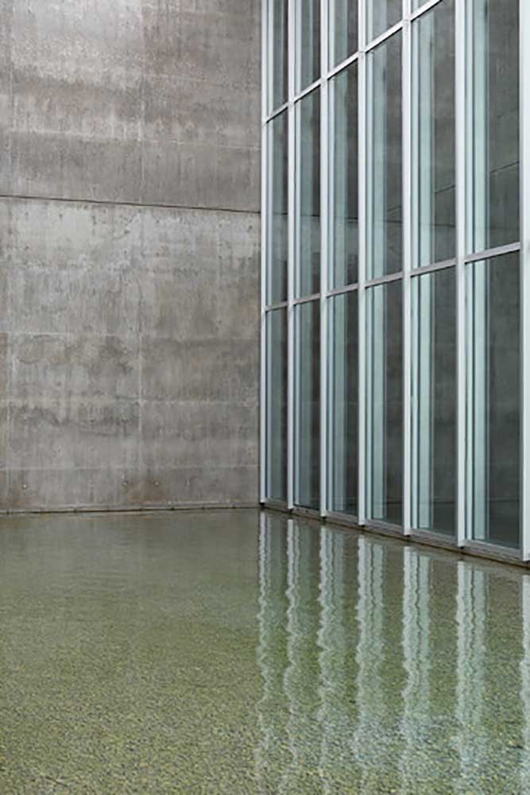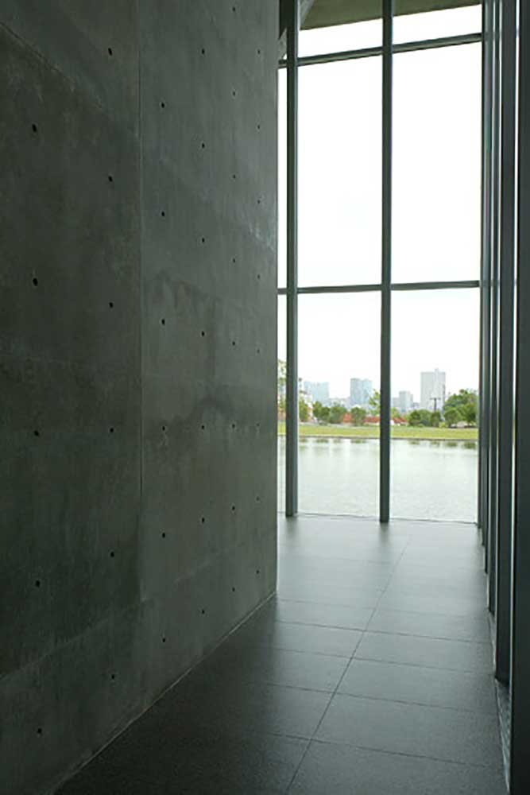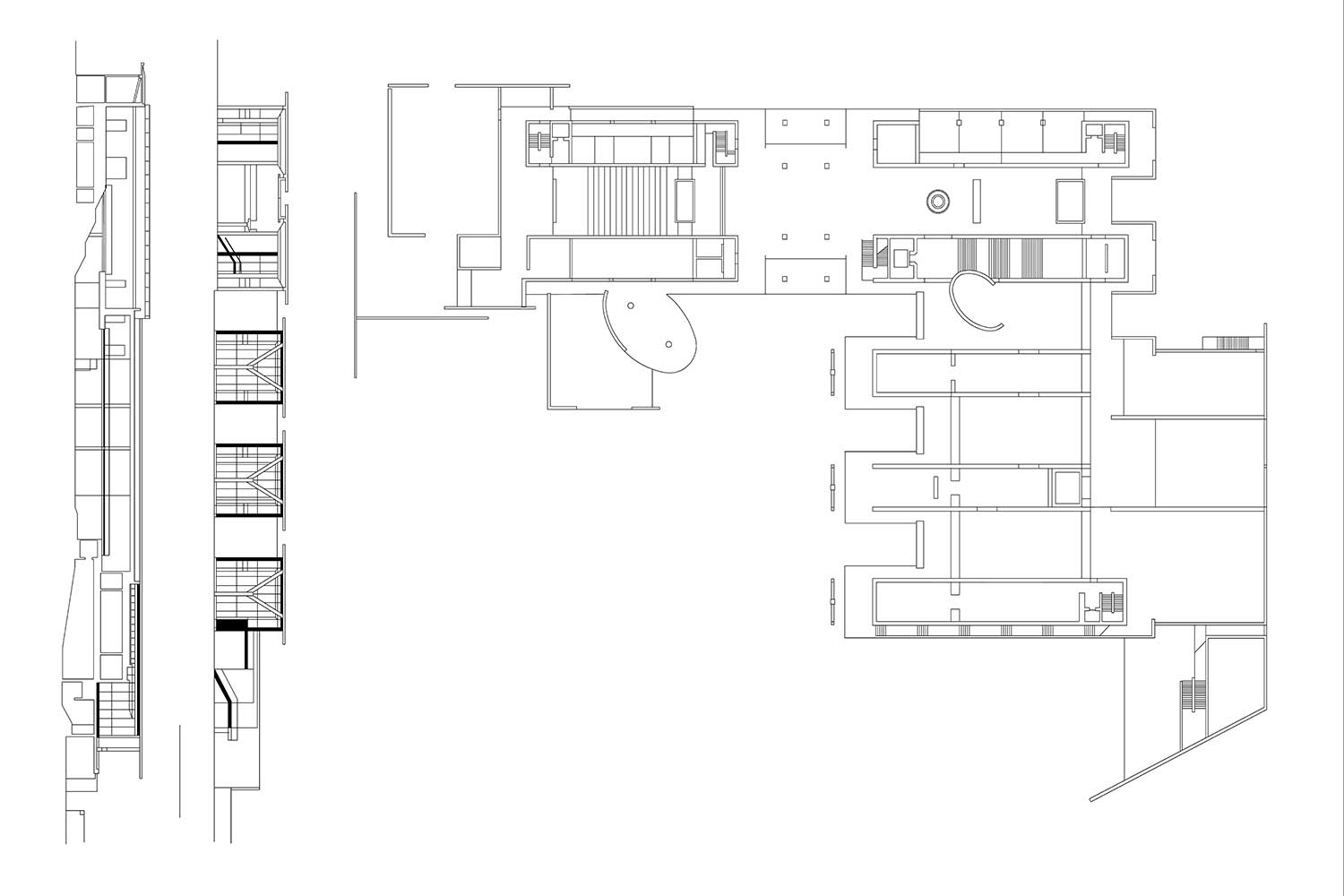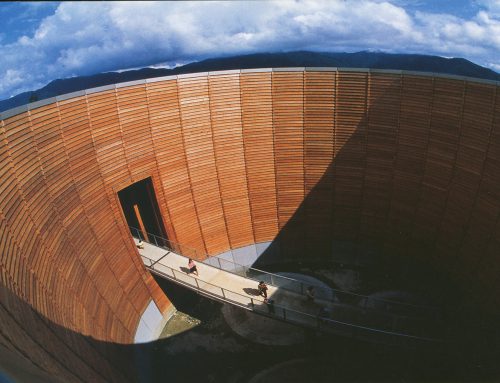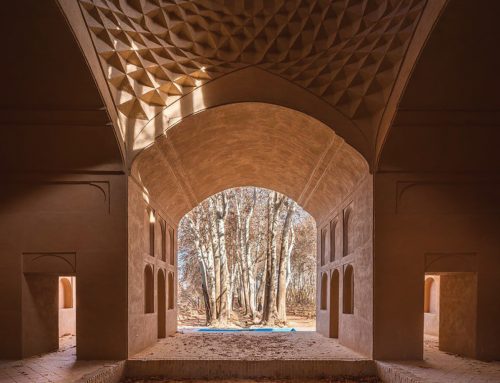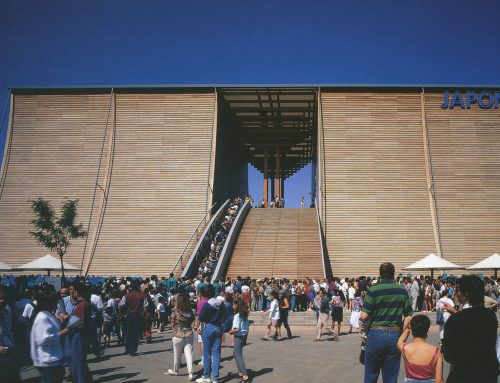موزهی هنر مدرن فورت وُرث، تگزاس، امریکا، تادائو آندو، 2002-1997
Modern Art Museum of Fort Worth

در سال 1993، سفارش ساخت دو موزه به آندو داده شد: موزهی هنر مدرن فورت وُرث در تکزاس امریکا و موزهی هنر استان هیوگو در کوبهی ژاپن. در هردو پروژه، او محفظههای بتنی را با محفظههای شیشهای پوشاند. آندو این کار را الگویی جدید در زبان معماری خود میداند.
پروژهی موزهی فورت ورث از یک مسابقهی معماری با شرکت کنندگان محدود و معین آغاز شد. مسئله آن بود که چگونه میتوان به سایتی وسیع هویت داد و چگونه موزه را با موزهی هنر کیمبل، ساختهی لویی کان (که در آن سوی خیابان واقع بود) مرتبط ساخت. آندو به نظم و نظام فضایی شاخص معماری لویی کان توجه نشان داد و از طریق تکرار واحدهای جعبه مانند موازی، نظمی آهنگین به کل سایت بخشید. از آن گذشته، آندو با مشاهدهی آنکه کان چگونه نور سنگین و پر اُبهّتی در ساختمانهای خود به وجود میآورد، با استفاده از دو پوسته – یکی از شیشه و دیگری از بتن – ، نور فیلترشدهای ایجاد کرد. نور سپس به گونهای در استخر بازتاب مییابد که موجب میشود منظرهی زیبایی از تصاویر حقیقی و مجازی به بیرون از ساختمان کشیده شود.
آندو استخر را برای تحقق یکی از شرطهای مسابقه پیش بینی کرد که به موجب آن، محیط نمایش آثار میبایست با درختان و آب احاطه میشد. تگزاس آب وهوای خشکی دارد و اگر قرار باشد منطقهای وسیع به بهشتی برای هنر تبدیل شود، تأمین آب و فضای سبز الزامی به نظر میرسد. آب برای آفریدنِ محیطی مساعد برای زندگی انسان، یکی از عوامل حتمی و بنیادین است. در همان حال، سطح آب، همانند سطوح قائم شیشهای میتواند سایت را به فضایی اقلیدسی تبدیل کند. جعبههای بتنی و شیشهای، ضمن بازتاب یافتن در استخر، به طور متناوب و پیوسته جایگزین
یکدیگر میشوند یا تغییر شکل پیدا میکنند و شکلهایی شفاف و چندبعدی در آب میسازند.
دیوارهای شیشهای موزهی فورت ورث سه مـعنا دارند. نخست، تأثیر منجمدکنندهی محفظههای شیشهای شفاف است. هنگامی که ساختمانی از بتن در پوشش عظیمی از شیشه پیچیده میشود، انگار که با یخ پوشانده شده باشد، بلافاصله احساسی از انجماد و یخ زدگی به بیننده منتقل میکند. محفظهی شیشهای نه فقط فضا، بلکه زمان را نیز منجمد و متوقف میسازد، یا به عبارت دیگر، با متوقف کردن زمان، لحظه را به ابدیت تبدیل میکند. فضای منجمد، گویی دارای ویـژگیهای آرمان کلاسیکی است که یوهان یواخیم وینکلمان (1717-1768)، باستانشناس و کارشناس تاریخ هنر، آن را «عظمت خاموش» و «سادگی باشکوه» توصیف میکند. محفظهی بتنی پیچیده شده در شیشه همانند پدیدهی معماری مدرنی است که به شیوهی یک کشف باستان شناسی به نمایش درآید. شیشه زمان را به شکلی مشابه عملکرد موزه متوقف میکند.
دومین اثر شیشه، جابه جایی درون و بیرون فضاست. با پیچیده شدن محفظهی بتنی در محفظهی شیشهای، جای درون و بیرون عوض میشود. دیواری که پیش از این «بیرون» بود، پس از پیچیده شدن در شیشه، «درون» میشود. محفظهی شیشهای همچنین محوطهای واسطه به وجود میآورد که به محیط درونی واقع در محفظهی بتنی، ثبات و قوام میبخشد و با ادغام چشم اندازهای آب و فضای سبز، نقشی بسیار شبیه به اِنگاوای سنتی (ایوان سراسری) بازی میکند. استخر جلوی موزهْ بنا به برخی ملاحظات محیطی، قدری عمیق تر از حد معمول ساخته شد و سقف ساختمان تا روی استخر پیش آمد. این امر تا اندازهای مایهی متعادل شدن شرایط آب و هوایی نامساعد منطقه میشود.
سومین کارکرد محفظهی شیشهای، ایجاد یک نشانهی تأکید است. نمایش هرچیز در یک محفظهی شیشهای، به مثابه فریاد نیچه برای نگریستن به ساختمان است. محصور شدن در محفظهی شیشهای به معنای آن است که شیء به افتخار برگزیده شدن نایل آمده است. قصد آندو نیز همین بوده است. وظیفهی محفظهی شیشهای نمایش آن است که شیء محصور در درون خود را همچون پدیدهای مجزا جلوه دهد و کنش منحصر به فرد و تصادفی معماری را با هویت تاریخی و قطعیّت پیوند زند. این مجزا بودن و قطعیّتْ ویژگیهای شاخص ساختمانهای آندو به شمار میآیند.
نظر منتقدان مطرج همچون کنت فرانتون و سایرین در مورد پروژه موزهی هنر مدرن فورت وُرث، تگزاس، امریکا، تادائو آندو، 2002-1997
پروژه موزه هنر مدرن فورت وُرث، طراحی شده توسط تادائو آندو، از زمان افتتاح خود در سال 2002 با واکنشهای متفاوتی از سوی منتقدان روبرو شده است. کنت فرانتون و دیگر منتقدان به بررسی جنبههای مختلف این اثر پرداختهاند.
نقاط قوت:
استفاده از نور طبیعی: آندو با طراحی هوشمندانهاش، به خوبی از نور طبیعی بهرهبرداری کرده و این امر به فضاهای داخلی حس زندگی و دگرگونی میدهد.
ادغام با محیط: موزه به خوبی در محیط طبیعی اطرافش جا گرفته و با عناصر آب و فضای سبز تعامل برقرار میکند.
سادگی و زوایای هندسی: طراحی مینیمالیستی و استفاده از بتن، آندو را به یکی از شناختهشدهترین معماران مدرن تبدیل کرده است. انتقادها به این سادگی معمولاً با تحسین همراه است.
نقاط ضعف:
فقدان گرما: برخی منتقدان اشاره کردهاند که فضاهای داخلی ممکن است به دلیل استفاده بیش از حد از بتن، حس سردی و دوری را به بیننده منتقل کنند.
عملکرد: برخی منتقدان نسبت به کارایی فضاها و چگونگی استفاده از آنها ابراز نگرانی کردهاند و معتقدند که طراحی ممکن است در خدمت نمایش آثار هنری نباشد.
به طور کلی، موزه هنر مدرن فورت وُرث یک اثر مهم و تاثیرگذار در معماری معاصر به شمار میرود که با استقبال و انتقادات متفاوتی مواجه شده است. طراحی آندو نه تنها بر شکلگیری فضایی برای هنر تأثیر گذاشته بلکه خود به عنوان یک اثر هنری در نظر گرفته میشود.
The Modern Art Museum of Fort Worth, designed by Tadao Ando and opened in 2002, has received mixed reactions from critics since its inauguration. Kenneth Frampton and other critics have examined various aspects of this work.
Strengths:
Use of Natural Light: Ando’s intelligent design effectively harnesses natural light, giving the interior spaces a sense of life and transformation.
Integration with the Environment: The museum is well-integrated into its surrounding natural environment, interacting with water features and green spaces.
Simplicity and Geometric Forms: The minimalist design and use of concrete have made Ando one of the most recognized modern architects. Critiques of this simplicity are often accompanied by praise.
Weaknesses:
Lack of Warmth: Some critics have pointed out that the interior spaces may convey a sense of coldness and distance due to the excessive use of concrete.
Functionality: Some critics have expressed concerns about the usability of the spaces and whether the design serves the display of art effectively.
Overall, the Modern Art Museum of Fort Worth is considered an important and influential work in contemporary architecture, facing both acclaim and criticism. Ando’s design not only shapes a space for art but is also regarded as an artistic work in its own right.
In 1993, Tadao Ando was commissioned to design two museums: the Modern Art Museum of Fort Worth in Texas, USA, and the Hyogo Prefectural Museum of Art in Kobe, Japan. In both projects, he covered concrete volumes with glass enclosures. Ando views this approach as a new pattern in his architectural language.
The Fort Worth museum project began with a limited architectural competition. The challenge was to give identity to a vast site and to connect the museum with the nearby Kimbell Art Museum, designed by Louis Kahn. Ando paid attention to the spatial order characteristic of Kahn’s architecture, introducing a rhythmic order to the entire site through the repetition of parallel box-like units. Moreover, by observing how Kahn created heavy, imposing light in his buildings, Ando filtered light using two shells—one of glass and the other of concrete. This filtered light then reflects off the pool, creating a beautiful vista of real and virtual images extending beyond the building.
Ando included the pool to fulfill one of the competition’s requirements, which stated that the exhibition environment should be surrounded by trees and water. Texas has a dry climate, and if a vast area is to be transformed into a paradise for art, providing water and green spaces seems essential. Water is a fundamental element in creating a livable environment for humans. At the same time, the surface of the water, like the vertical glass surfaces, can transform the site into a Euclidean space. The concrete and glass boxes, reflected in the pool, alternately and continuously replace each other or transform, creating transparent and multidimensional forms in the water.
The glass walls of the Fort Worth museum have three meanings. First, there is the freezing effect of the transparent glass enclosures. When a concrete building is enveloped in a massive glass covering, it appears as if it is cloaked in ice, immediately conveying a sense of freezing and stasis to the viewer. The glass enclosure not only freezes space but also time; in other words, by halting time, it transforms the moment into eternity. The frozen space possesses characteristics of classical ideals that Johann Joachim Winckelmann (1717-1768), an archaeologist and art historian, described as “noble simplicity” and “quiet grandeur.” The concrete volume wrapped in glass is akin to a modern architectural phenomenon presented as an archaeological discovery. The glass similarly halts time, much like the function of a museum.
The second effect of glass is the displacement of inside and outside spaces. By wrapping the concrete enclosure in glass, the distinctions between inside and outside are reversed. A wall that was previously “outside” becomes “inside” once wrapped in glass. The glass enclosure also creates an intermediary space that stabilizes the interior environment within the concrete volume, playing a role similar to that of a traditional engawa (veranda) by merging views of water and greenery. The pool in front of the museum was constructed somewhat deeper than usual due to environmental considerations, with the building’s roof extending over the pool. This helps to moderate the unfavorable climatic conditions of the region.
The third function of the glass enclosure is to create a focal point. Displaying anything within a glass enclosure serves as a call to behold the building. Being encased in glass signifies that an object has been honored by being chosen. This was Ando’s intention as well. The role of the glass enclosure is to present the object it contains as a distinct phenomenon, linking the unique and serendipitous act of architecture with historical identity and certainty. This sense of distinctness and certainty are hallmark features of Ando’s buildings.
مدارک فنی

