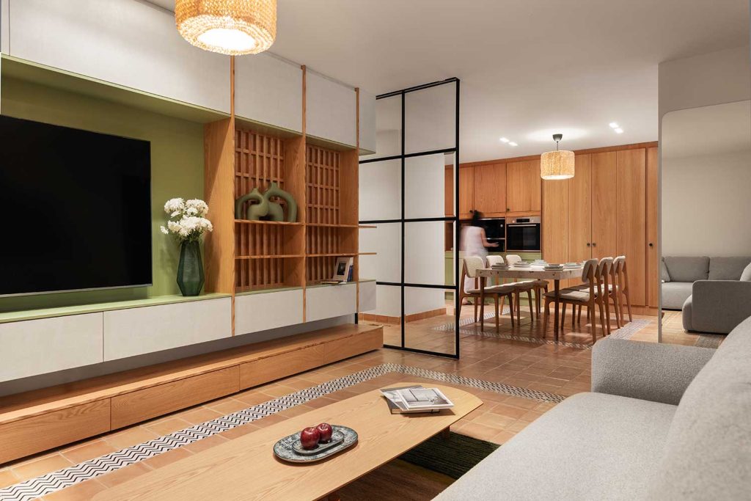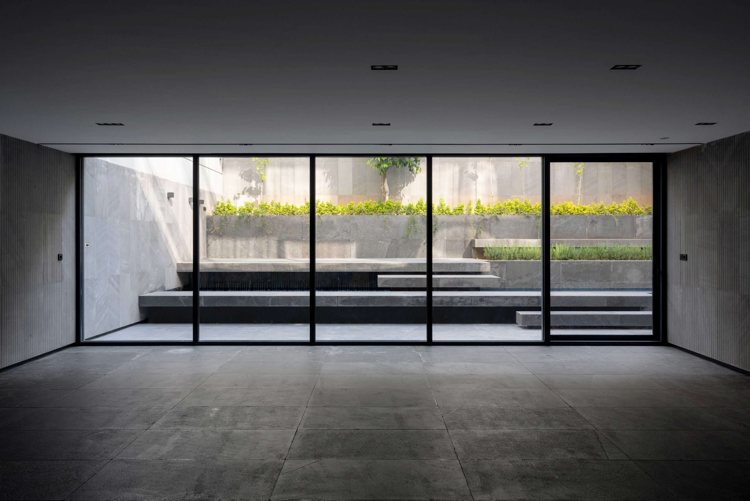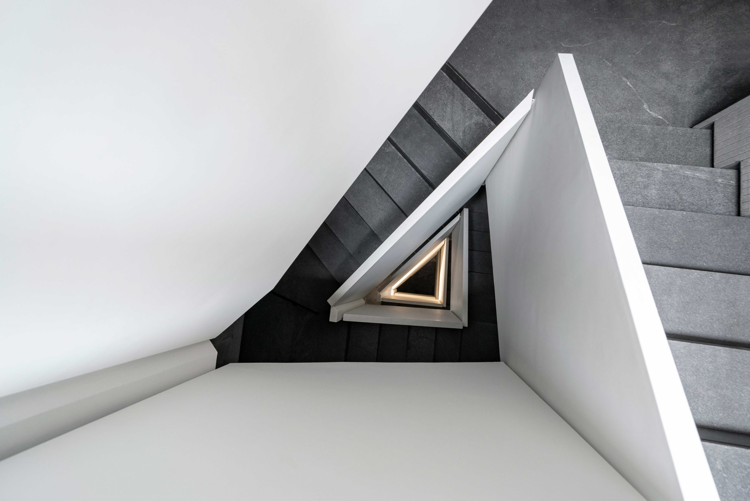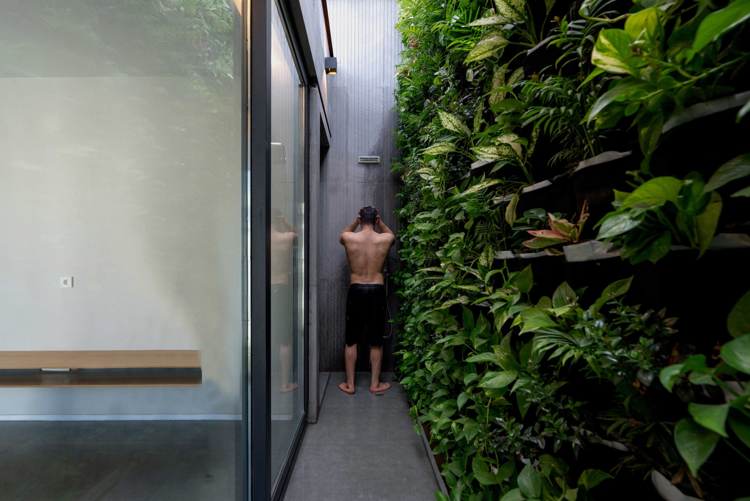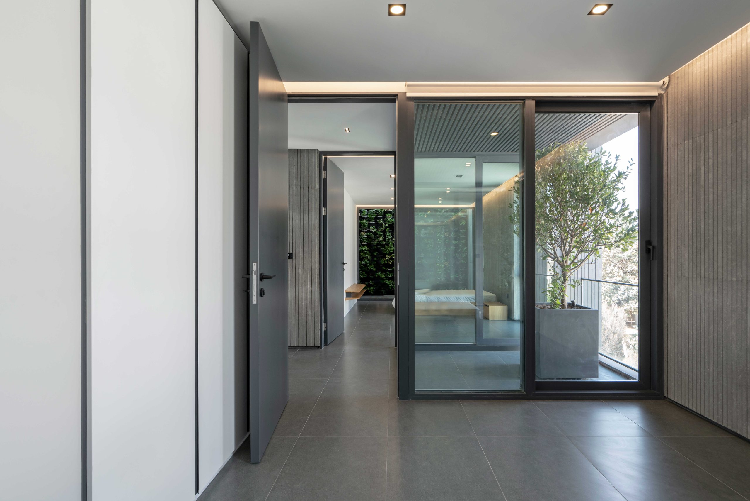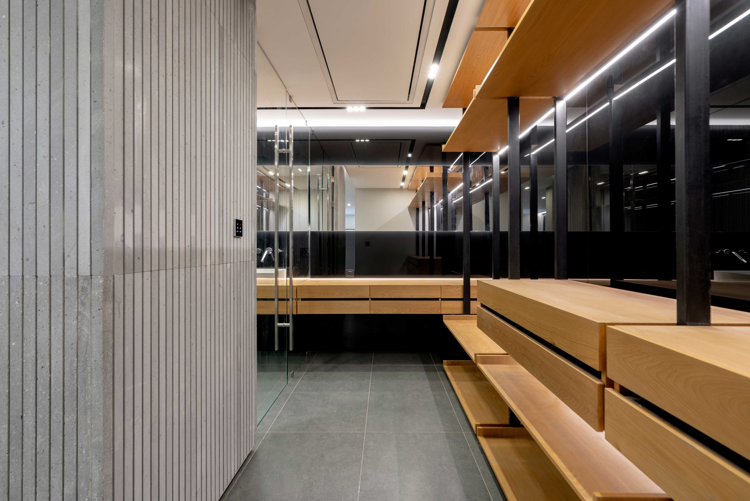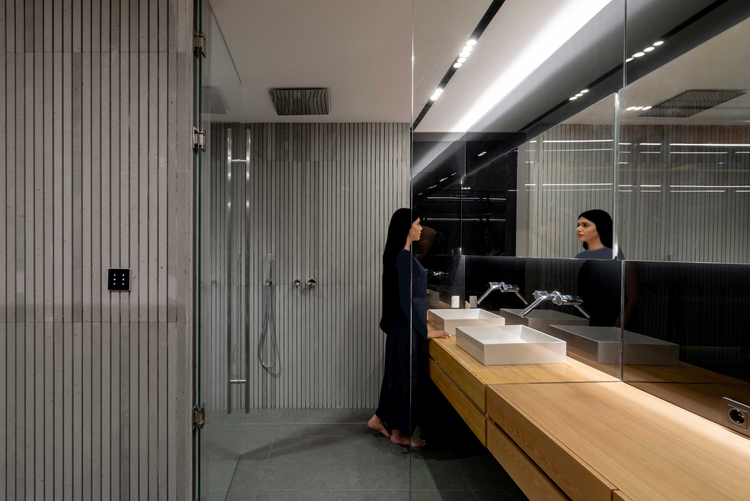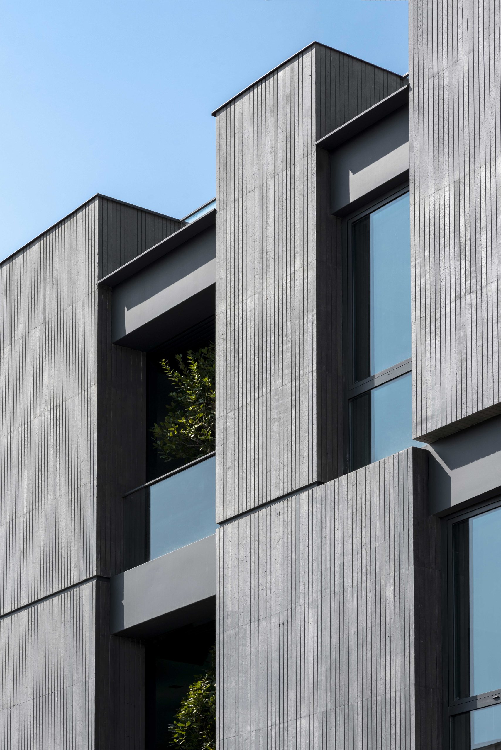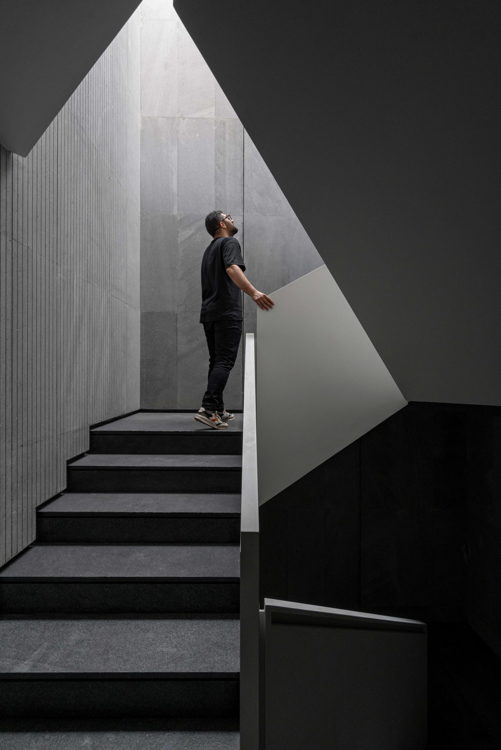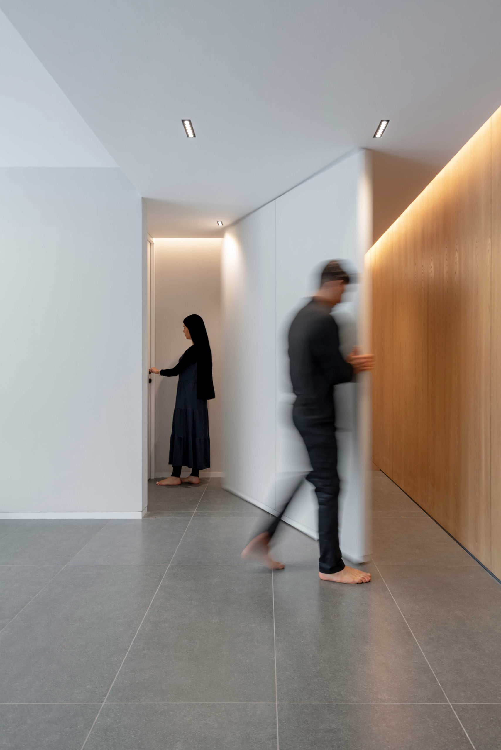مسکونی شماره 18 اثر شهرام فرجادیان، سهند مصلائی
چهارمین شب معماران، رتبهی دوم دوازدهمین دورهی طراحی داخلی ایران بخش آپارتمانی، 1403
و فینالیست و راه یافته به مرحلهی دفاع از آثار ششمین دوسالانهی معماری ایران بخش آپارتمانی، 1403
Residentiol NO. 18 / Shahram Farjadian, Sahand Mosalaei

آنچه که در طراحی این پروژه به « نظر» کالبد میبخشد پیوستگی است. پیوستاری که در برون اثر معرفی و به درون آن بسط مییابد.این ماهیت نه از امتداد یک فرم پیوسته بلکه از تعدد و تکثر قطاعهای از یک عنصر پایه در معماری یعنی «دیوار» شکل میگیرد.جرزهایی نسبتاً قطور و خالص از چینش عمودی شمشهایی از سنگ بازالت از تراز کوچه و ورودی بنا تا خط آسمان و بام پروژه امتداد مییابند و صورت بندی نمای ساختمان را شکل میدهند. این اجزا در مرزهایی مشخص از برهمنهشت نما، پلان معماری و ساختار سازهای برش میخورند و در حالی که آنها را در خود هضم میکنند از گسست بینشان، نور و ارتباط مناسب با منظر بیرونی تأمین میشود و در نهایت از امتدادشان در عمق پروژه ، برنامه ریزی فضا و عرصه های درون خانه شکل و سامان میگیرد. رد پای این دیوارها در فضاهای عمومی پروژه از قبیل لابی ورودی، پارکینگ و محوطه دیده میشود و نهایتأ به وسیله باکس ارتباط قائم به سمت بام سبز پروژه گسترش مییابد. در این پروژه، محور عطف در ادراک دیالوگ کالبد بیرونی با فضای داخلی، ایوان شمالی بناست. جایی که دیگر عرصه بندی و تفکیک فضای اتاق خوابهای دو جبهه شرقی و غربی به وسیله دیوارهای صلب یک ایوان کلاسیک و منحصر به یک اتاق خواب نیست. در اینجا ایوان، جعبهای شیشه ای و شفاف است که نور و دید با کیفیتی برای فضای خواب و نشیمن خصوصی خانه مهیا میکند.در امتداد ایوان شمالی و در محور میانی خانه، نشیمن خصوصی و آشپزخانه جای دارند که حریم عملکردی و تناسبات فضاییشان با امتداد یا قطاع هایی از دیوارِ بسط یافته از دیگر عرصه های خانه چون فضای ورودی و نشیمن اصلی تفکیک شده است.عدم تمایل به ترکیب این جدارهها با سطوح افقی بنا (کفها و سقفها) به وسیله تعلیق و فاصل گذاری در همه جای پروژه مشهود است.
دوازدهمین دورهی طراحی سال ایران، 1403
_______________________________________
نام پروژه: مسکونی شماره 18
دفتر طراحی: دفتر طراحی معماری فاام
معماران مسئول: شهرام فرجادیان، سهند مصلائی
مجری: مجید مسرور
طراح سازه: محمد بنان
موقعیت: استان فارس، شیراز، بلوار زرگری
سال طراحی: 1398
سال ساخت: 1402
زیربنا: 1200 مترمربع
کارفرما: حمیدرضا حیدری
عکاس: آرش اختران
وبسایت: www.faamoffice.com
ایمیل: info@faamoffice.com

Project Name: Residentiol NO. 18
Designing Office: FAAM Architectural Design Office
Principal Architects: Shahram Farjadian, Sahand Mosalaei
Construction Manager: Majid Masrour
Structural Designer: Mohammad Banan
Location: Zargari Blvd, Shiraz, Fars Province
Design Year: 2018
Year of Construction: 2023
Floor Area: 1200 sqm
Client: H.Heidari
Photo by: Arash Akhtaran
Website: www.faamoffice.com
Email: info@faamoffice.com
The main concept of this project is ”Continuity” which is formed from the external body and continued to the interior. The nature of this project is not formed just from the extension of a unique form but from the multiplication of a basic element in architecture, which is the “wall”. These thick and pure walls are made from the vertical arrangement of Basalt stone ingots that form the project from the entrance to the roof garden and Project skyline, and eventually the whole body. These walls are cut in specific borders of the combination of the facade layers, architectural plan, and structural construction. Meanwhile, the structural elements and facade columns are hidden inside these walls. between this separated façade, the natural light of interior spaces and appropriate connection with the exterior scene is materialized. Finally, with the extension of these walls into the depth of the project, space arrangement and Indoor arenas are shaped.In this project, the balcony is the specific point of the exterior body and the interior space. In other words, the separation of eastern and western bedrooms is no longer limited to just the solid walls of a traditional balcony. This significant balcony, like a glass box, provides suitable light and view for bedrooms and family living rooms. Moreover, a shrub is located in its center in order to convey a distinctive feeling. In the extension of the north balcony and in the middle axis of the house, the living room and kitchen are placed. The function and proportion of these spaces are in coordination with the Pieces of basalt walls from the other arenas of the plan. Indeed, the effects of these walls can be seen in public spaces such as lobby, parking, backyard, staircase, and roof garden. Besides, in each space nature and the independence of materials are preserved. In the interior spaces, furniture, materials of closets, and cabinets are designed of Elm wood to create a warm atmosphere alongside the cold and neutral color of Basalt stone.

