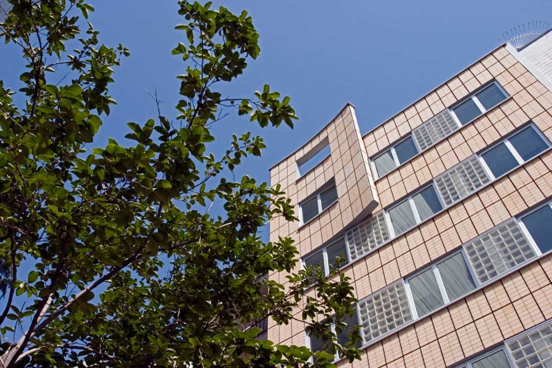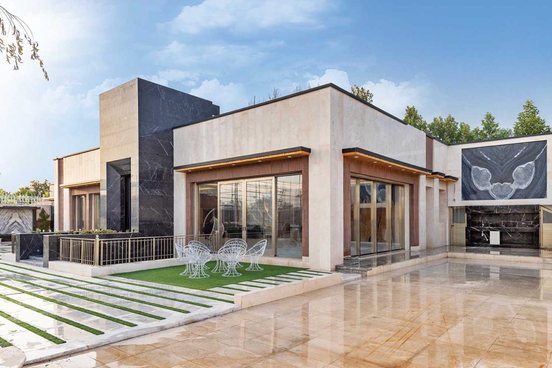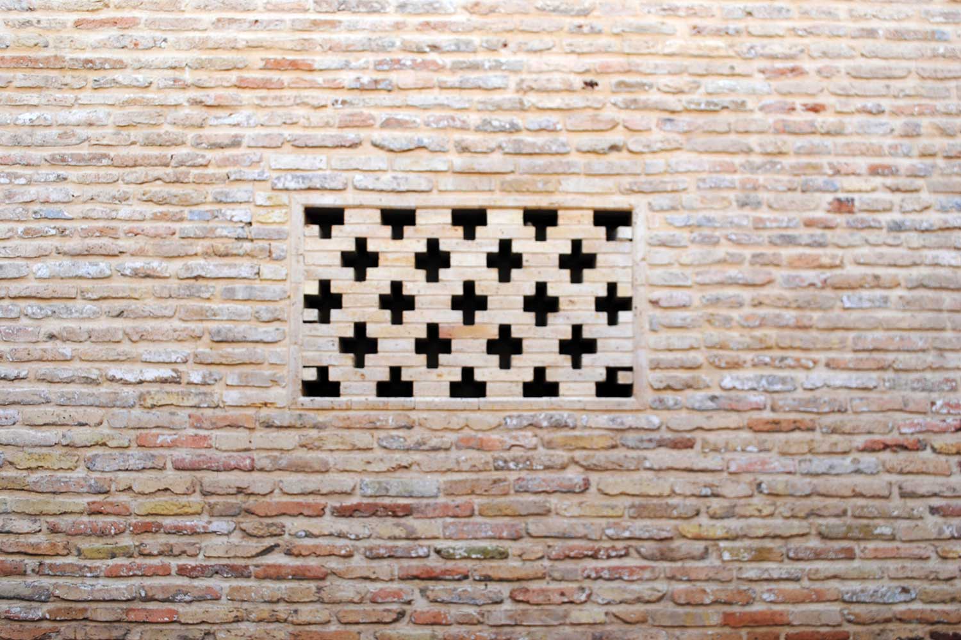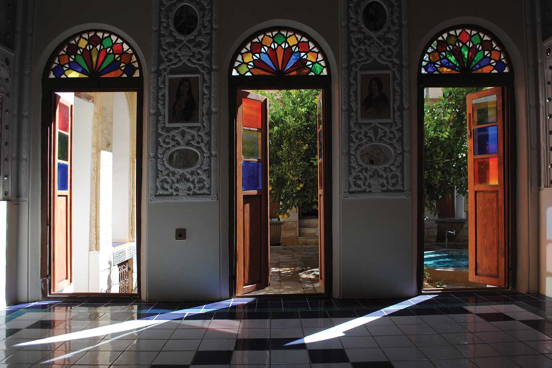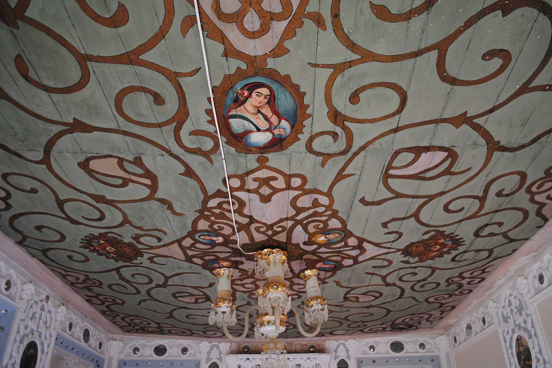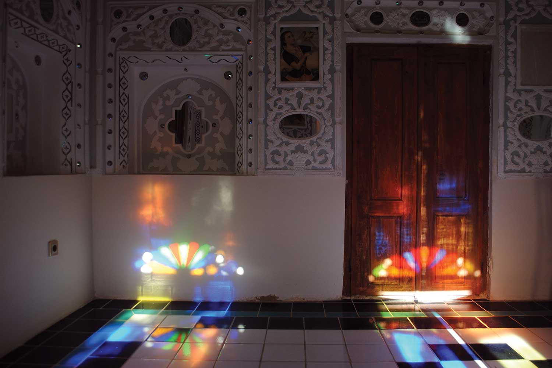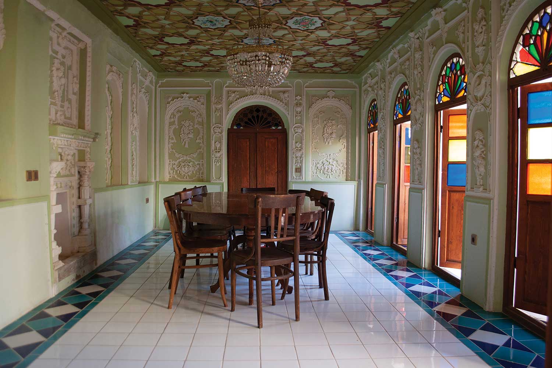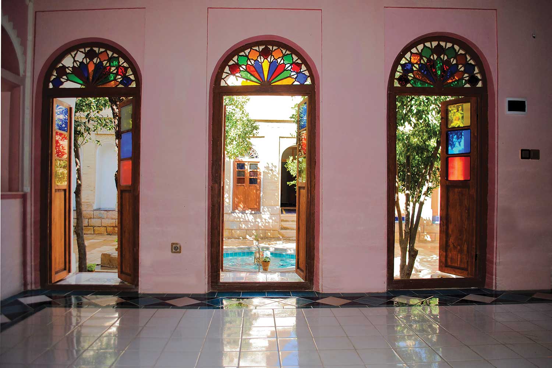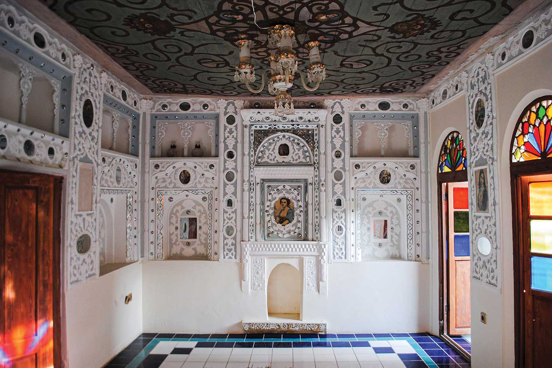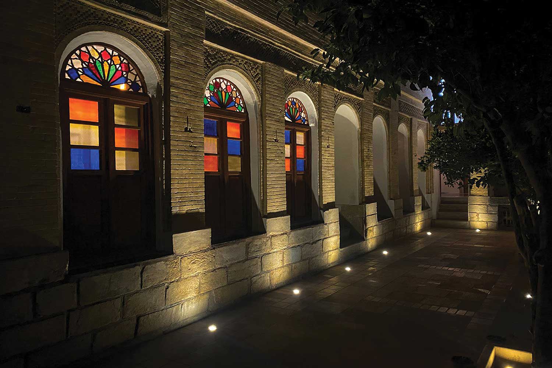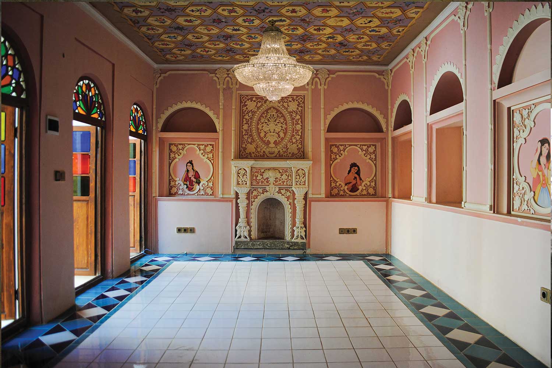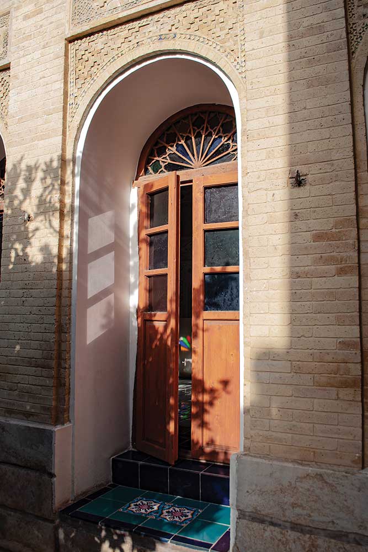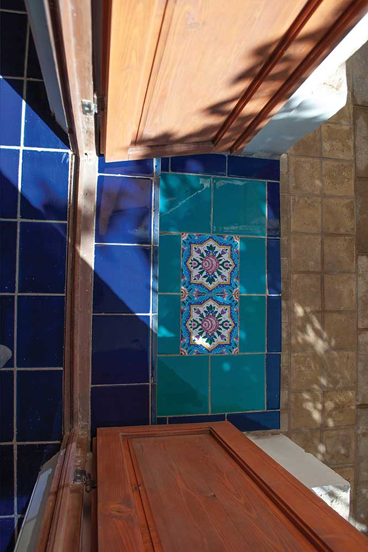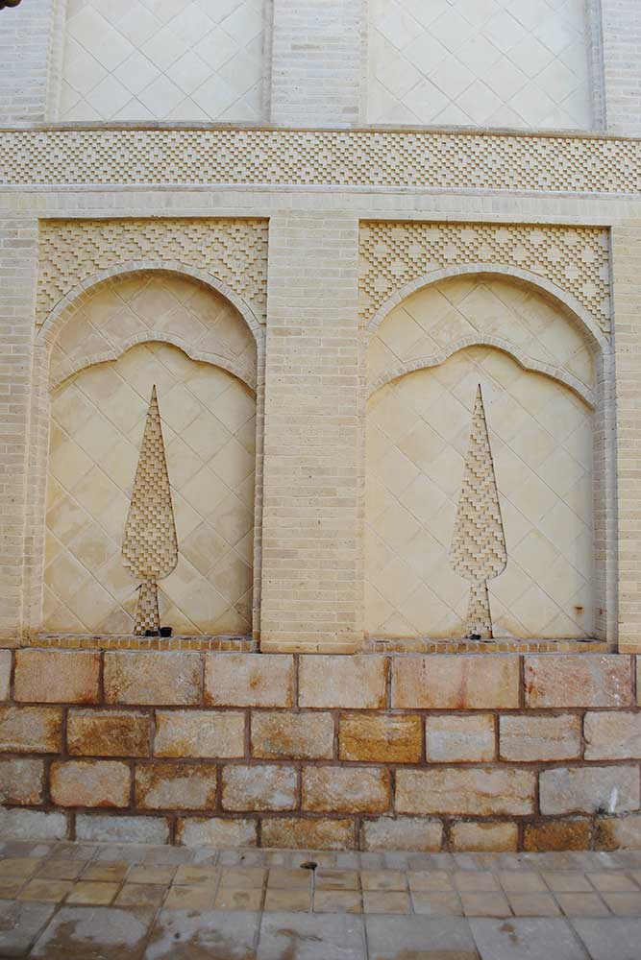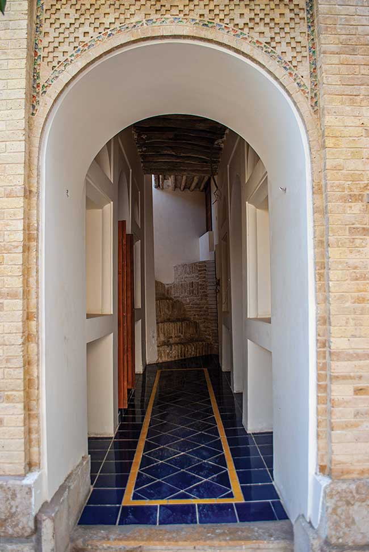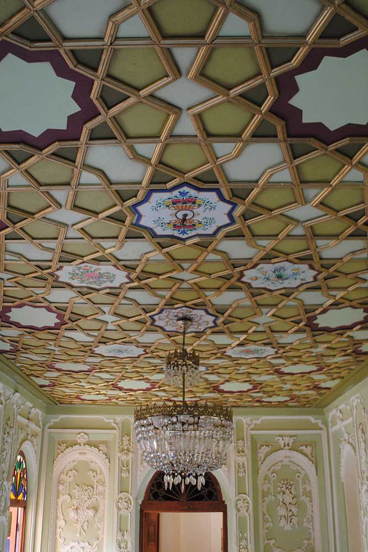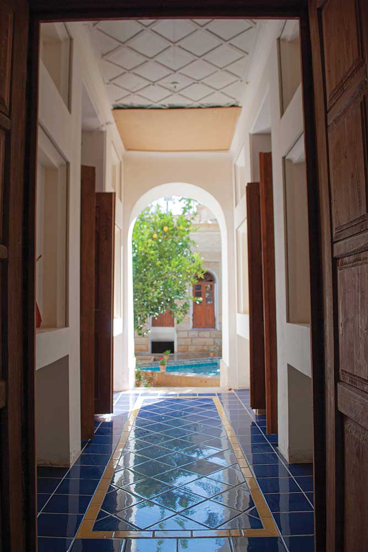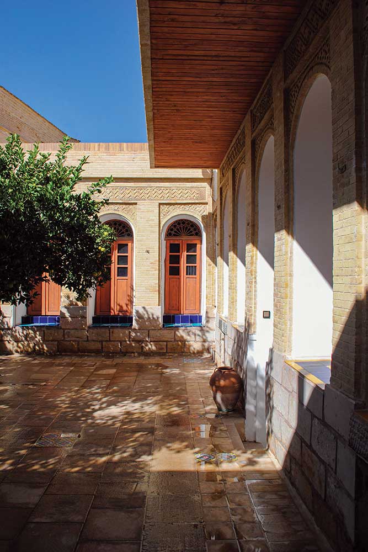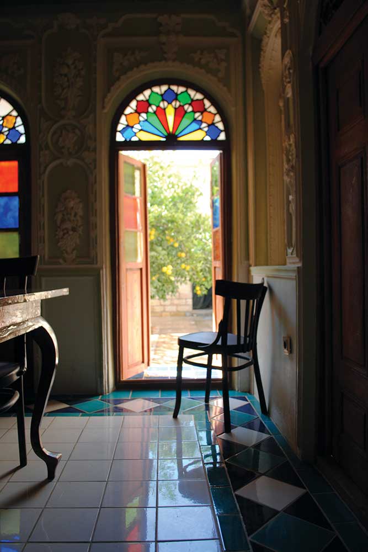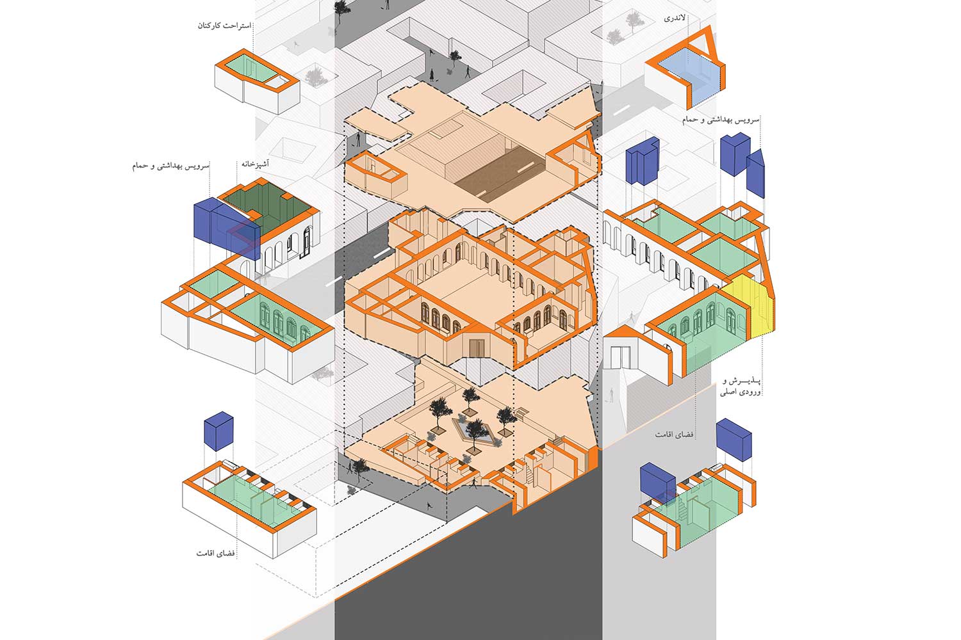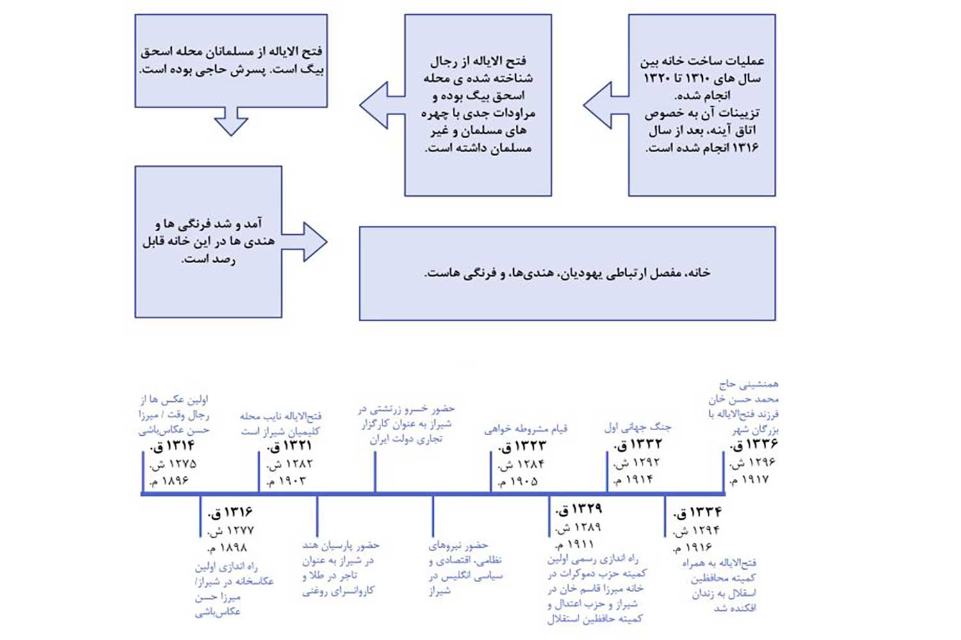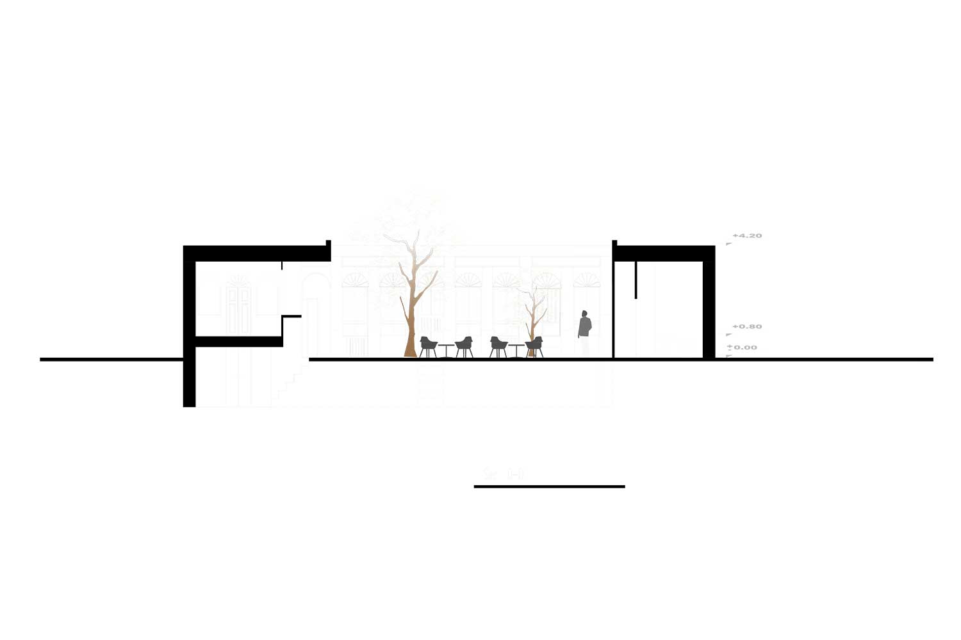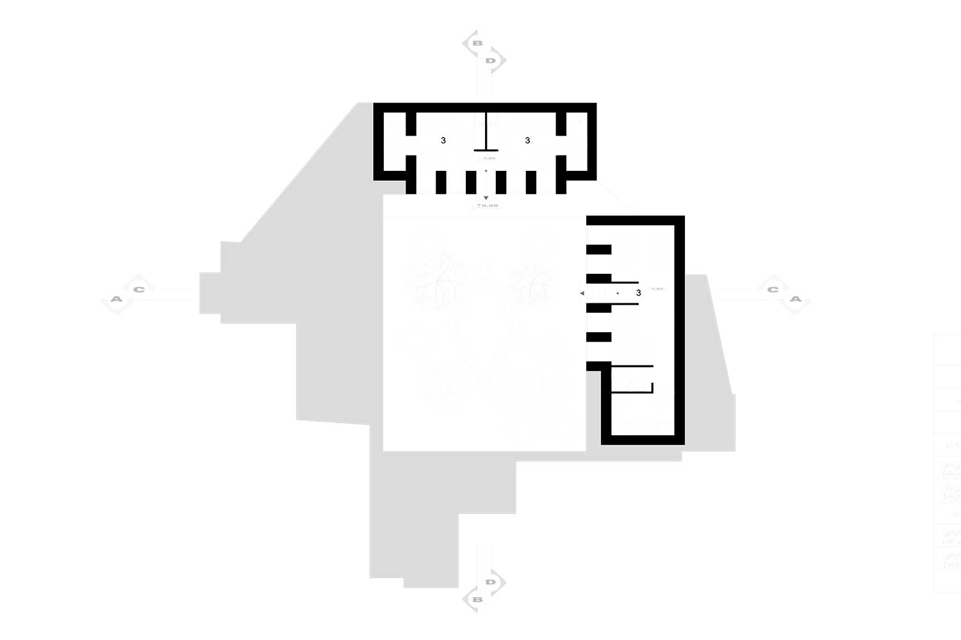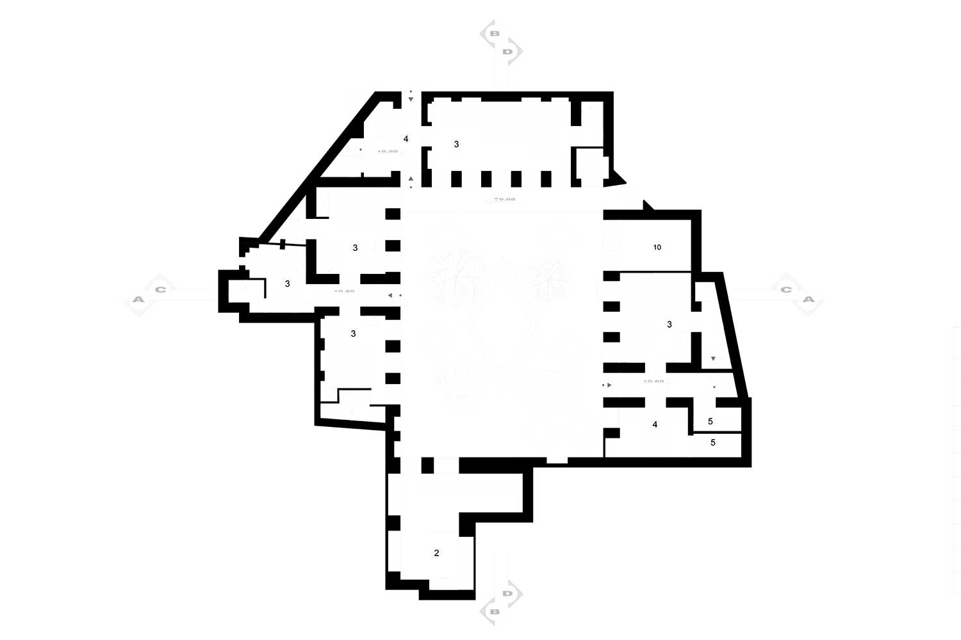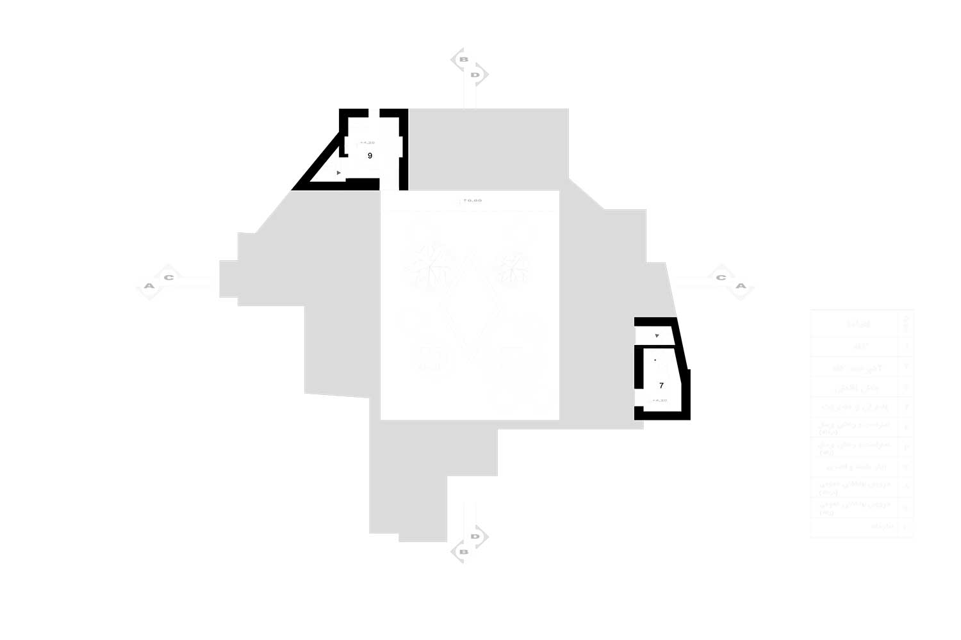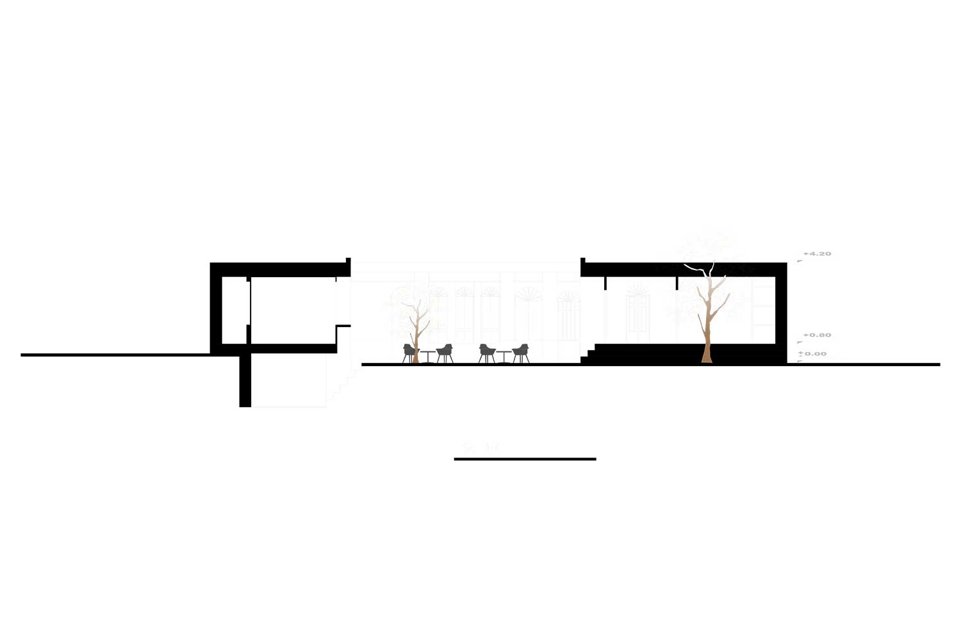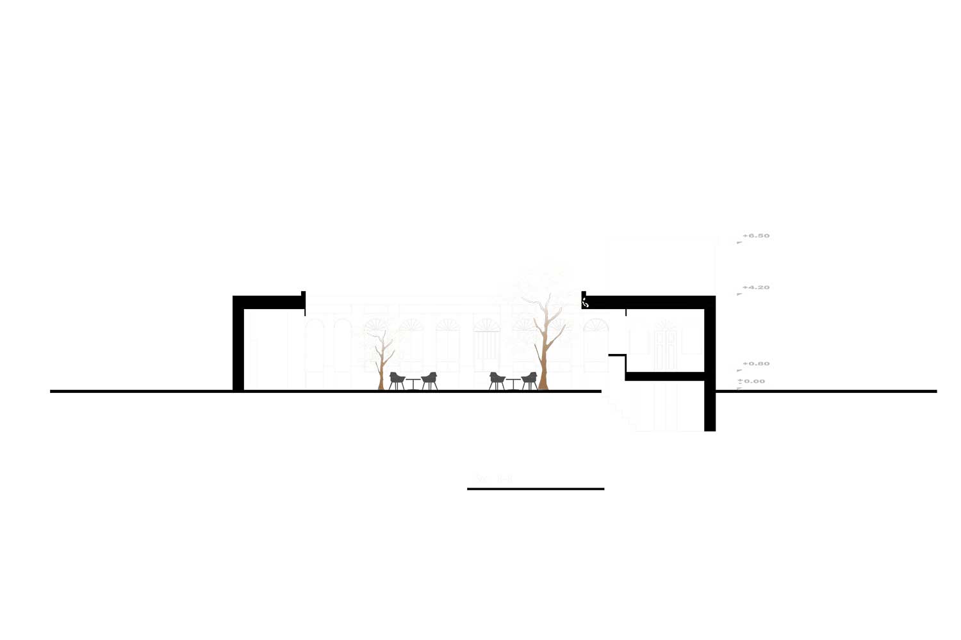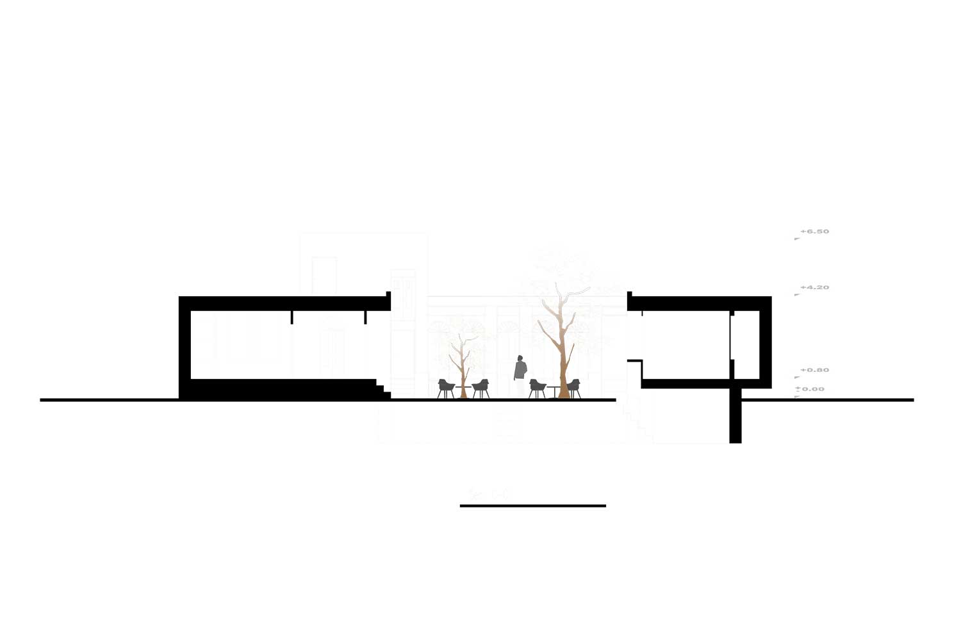عمارت فتحالایاله اثر امین حشمتی
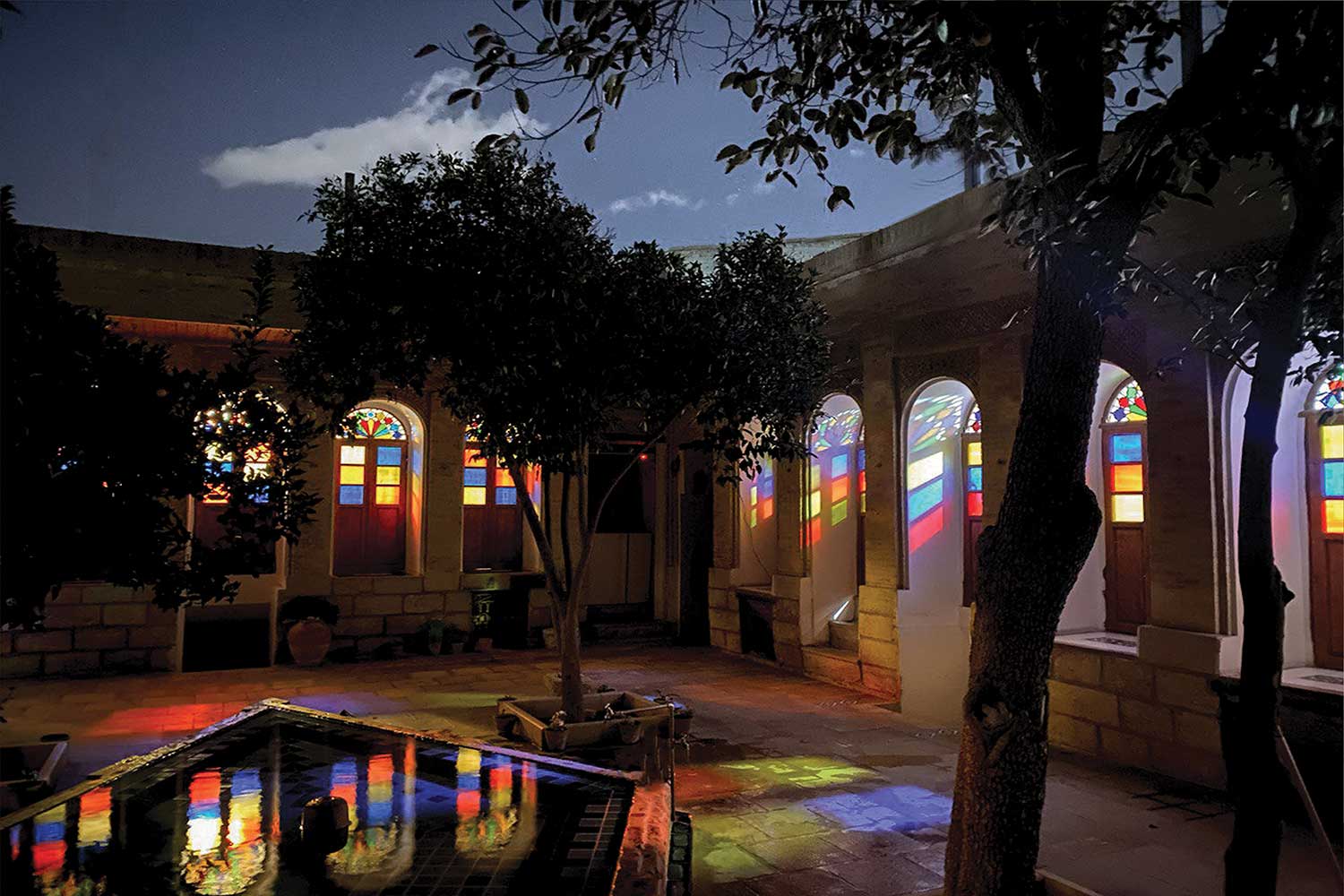
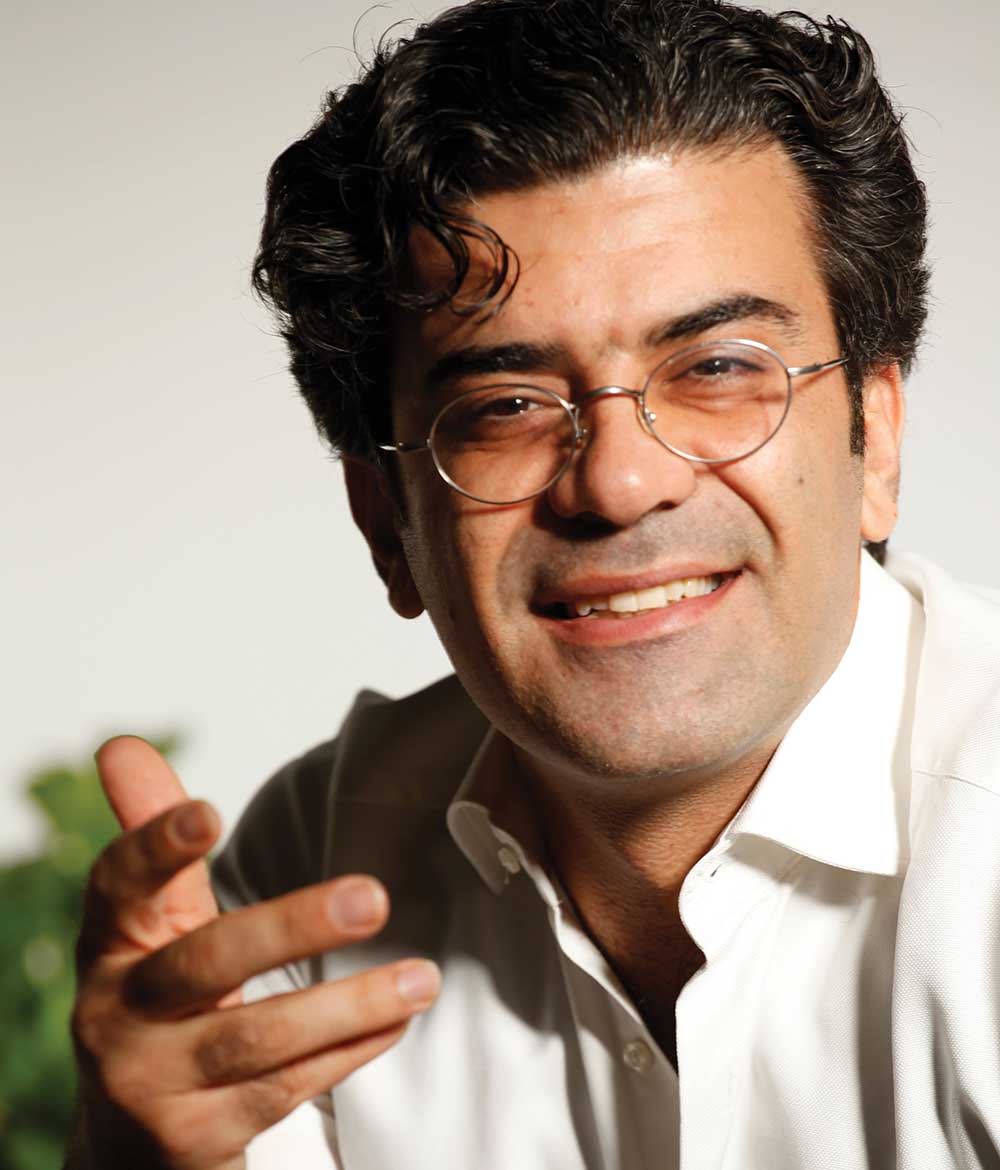
تاریخچه:
در کتاب وقایع اتفاقیه از علی سعیدی سیرجانی، فتحالایاله به عنوان نمایندهی محلهی یهودیان شیراز یاد شده است. بنابراین خانهی فتحالایاله از مهمترین مرکز نشستها و تعاملهای افراد با مذاهب و فرهنگهای مختلف بوده است که عکسهای بجا مانده در بنا موید این موضوع میباشد. فتحالایاله، لقب منحصر به فردی است که رضاقلی نظامالسلطنه مافیه در ایام حکومت خود به خان باباخان طولابی (مرد شمارهی دو ایل طولابی) داد.
شناسایی آسیبها:
آسیبهای بررسی شده شامل ترکهای روی دیوار، طبله کردن و ریختن مصالح، ناهمگونی مصالح و سست شدن دیوار، رطوبت صعودی و نزول، فرسودگی مصالح و فشار ناشی از زلزله و تخریب تزیینات با عوامل انسانی بوده است. در راستای رفع آسیبهای مذکور با حداقل مداخله و تغییر در ساختار بنا راهبردهای متفاوت با رویکردهای اجرایی مورد تایید کارشناسان مرمت و استادکاران با تجربه در دستور کار پروژه قرار گرفت. ایجاد کانالهای دفع نم و رطوبت در زیرزمینهای بنا از جمله اولین فعالیتهای اجرایی در پروژه بود.
ایدههای مرمت بنا:
مرمت بخشهای آجری به کمک استادکاران مجرب و با تولید قطعات آجری در محل و بر اساس طرح اصلی انجام پذیرفت. در انتخاب رنگ و تزیینات پالت رنگی از سابقهی تاریخی و ساختمانهای شاخص مجاور (مسجد نصیرالملک و مدرسهی خان) و هم عصر استخراج گردیده است.
کارکرد امروزی:
بوتیک هتلها در واقع خدمات اقامتی را در قالب یک خانه با فرهنگ ایرانی و به دور از تجملات یک هتل ارائه میدهند. در واقع در این خانهها نه تنها بنا را به کاربری و هویت اصلی خود برمیگردانند بلکه خدمات نیز در داخل آنها متناسب با آنچه از آن هویت برمیآید تعریف میشود. با این وجود تشابه بسیاری میتوان بین این مفهوم با بوتیک هتلها و اقامتگاههای سنتی که در داخل یک خانهی تاریخی ایجاد میشوند، دید.
طرح پیشنهادی پایانی به دلیل وسعت کم بنا و ارزش آن یک بوتیک هتل با نه اتاق که هر کـدام دارای سرویس مجزا هستند، در نظر گرفته شد. از آنجا که مفهوم برای یک بوتیک هتل از مهمترین ویژگیها به حساب میآید خانهی فتحالایاله از این بعد در جایگاه بسیار خوبی جهت تبدیل به یک بوتیک هتل قرار دارد. بعلاوه فضای میز پذیرش و استراحت کارکنان و دو سرویس مربوط به فضای بیرون به همراه آشپزخانه، در نظر گرفته شده است.
ششمین کتاب سال معماری معاصر ایران 1402
_______________________________________
نام پروژه: عمارت فتحالایاله
عملکرد: بوتیک هتل
مهندسین مشاور: ایستا سازه چکاد
کارفرما: علی طباطبائی، علیرضا حشمتی
معمار: امین حشمتی
همکاران طراحی: سیاوش امیری دوانی، جواد حسینپور، صادق فرهنگی
طرح مرمت: وحید پران
طراحی و معماری داخلی: امین حشمتی
مدیریت اجرا (عمرانی-معماری-مرمت): مصطفی زارعی، جواد حسینپور
پژوهش و تحقیق: مهدی پارسایی، ساناز سروشفر، احسان نیکنام
سرپرست مرمت بنا: اسماعیل آریانسب
سرپرست مرمت و تزیینات: فائزهسادات تقویان، محسن قاسمینژاد
مهندس تاسیسات: آرش صداقتپیشه
نوع تاسیسات: شومینه، کولر
مهندس مرمت و سازه: جلیل ولیزاده
نوع سازه: خشتی
گرافیک و ارائه: محمدهادی سلاخنژاد
آدرس پروژه: شیراز، خیابان لطفعلی خان زند، کوچهی 42
مساحت زمین: 350 مترمربع
زیربنا: 360 مترمربع
تاریخ شروع-پایان ساخت: بهمن 97، اسفند 1400
عکاس پروژه: محمد هادی سلاخ نژاد
وبسایت: chakaad.org
ایمیل: Chakaad.Cons@Hotmail.com
اینستاگرام: Ckakaad.cons
Fath Al-Ayala Mansion, Amin Heshmati
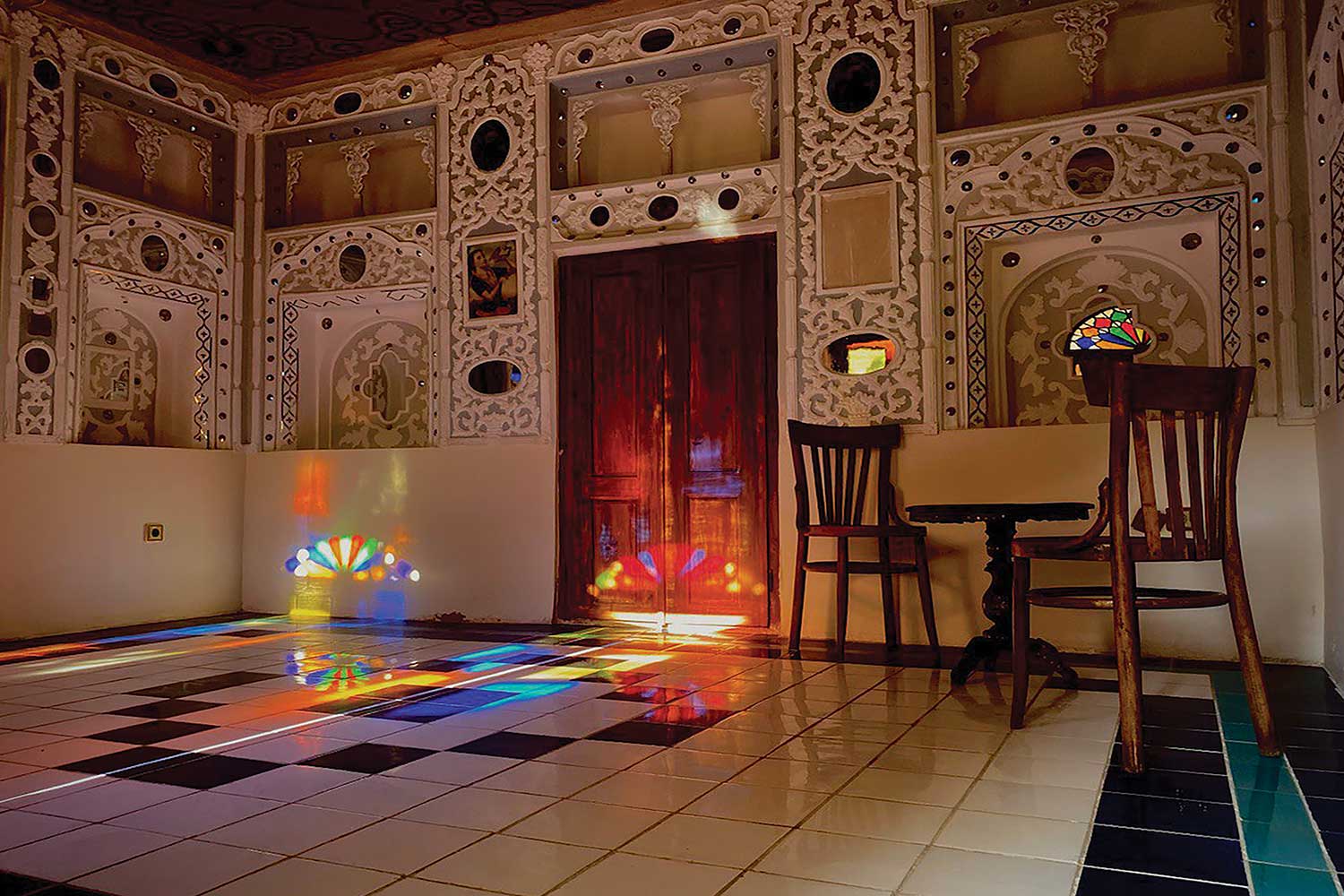
History:
The book of incidents by Ali Saeedi Sirjani includes Fath Al-Ayala as representative of the Jewish quarter of Shiraz. Therefore, Fath Al-Ayalah’s house has been a significant place for meetings and interactions between people. The pictures left in the building demonstrate the diversity of religions and cultures. Khan Baba Khan Tulabi, who was the second man of the Tulabi clan, was given Fateh al-Ayala, a unique title during his rule by Reza Qoli Nizam al-Sultaneh.
Identification Of Building Damage:
The damages that have been investigated include wall cracks, material spilling, material heterogeneity, and wall damage, human factors, earthquakes, wear and tear of materials, and rising and falling humidity all contribute to the destruction of decorations. The aforementioned damages can be repaired with minimal intervention and a change in the building’s structure, restoration experts and experienced craftsmen approved different strategies with executive approaches as part of the project agenda. Executive activities were involved in the project.
Building Restoration Ideas:
The restoration of the brick parts was done with the help of experienced craftsmen and by producing brick parts on site and based on the original plan. The choice of colors and decorations of the color palette was extracted from the historical record and the nearby landmark buildings (Nasirul Molk Mosque and Khan School) and the same era.
Function After Restoration:
Boutique hotels offer accommodation services in the form of a house that reflects Iranian culture, unlike the luxury of a hotel. In fact, in these houses, not only the building is returned to its original use and identity, but the services inside them are also defined according to what comes from that identity. However, there are many similarities between this concept and boutique hotels and traditional residences that are created inside historical houses.
The final design was a boutique hotel with nine rooms, each with its own separate service, because of the building’s small size and value. Because the concept is one of the most important aspects of a boutique hotel. Fath Al-Ayala House is now in a great position to turn into a boutique hotel. The reception desk and staff rest area, two services related to the outdoor space, and the kitchen have all been considered.
Project Name: Fath Al-Ayala Mansion
Function: Boutique Hotel
Company: Ista Sazeh Chakaad
Client: Ali Tabatabaei, Alireza Heshmati
Lead Architect: Amin Heshmati
Design Team: Siavash Amiri Davani, Javad Hoseinpor, Sadegh Farhangi
Restoration Studies: Vahid Paran
Interior Design: Amin Heshmati
Executive Management: Construction, Architecture, Restoration: Mostafa Zarei, Javad Hoseinpor
Research: Mehdi Parsai, Sanaz Soroshfar, Ehsan Niknam
Restoration Supervisor: Esmael Ariyanasab
Supervisor of Decoration Restoration: Faeze Sadat Taghavian, Mohsen Ghaseminejad
Mechanical Engineer: Arash Sedaghatpishe
Mechanical Structure: Fire place, Cooler
Structural and Restoration Engineer: Jalil Valizade
Structure: Brick Structure
Presentation: Mohamad Hadi Sallakhnejad
Location: 42 Alley, Lotf-Ali-Khan St. Shiraz, Iran
Total Land Area: 350m
Area of Construction: 360m
Date: November 2018, March 2022
Photographer: Mohamad Hadi Sallakhnejad
Website: chakaad.org
Email: Chakaad.Cons@Hotmail.com
Instagram: Ckakaad.cons

