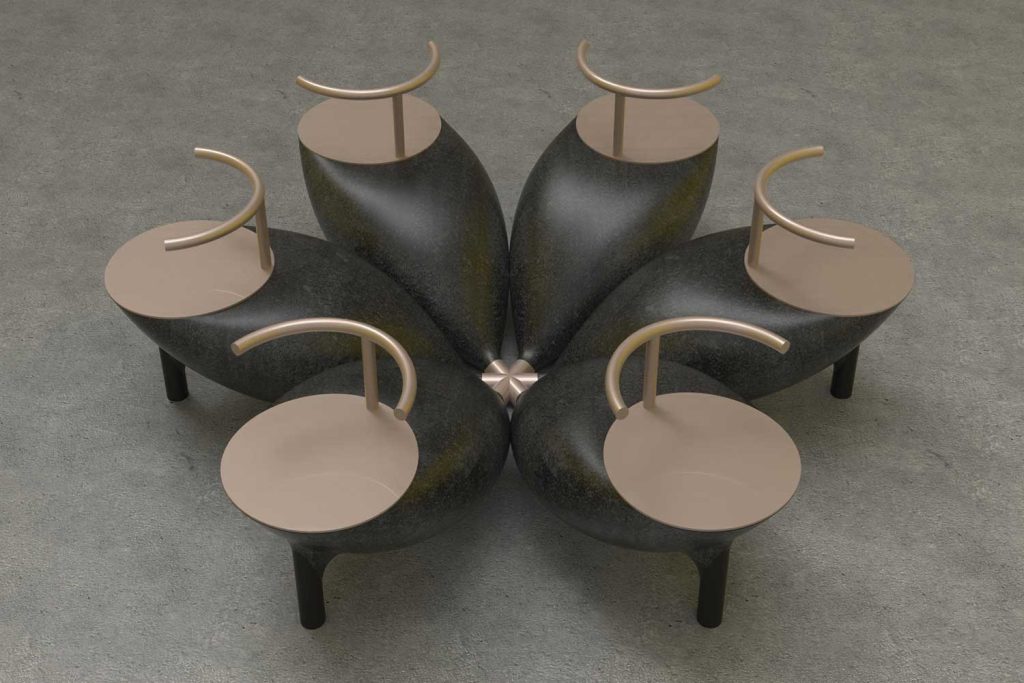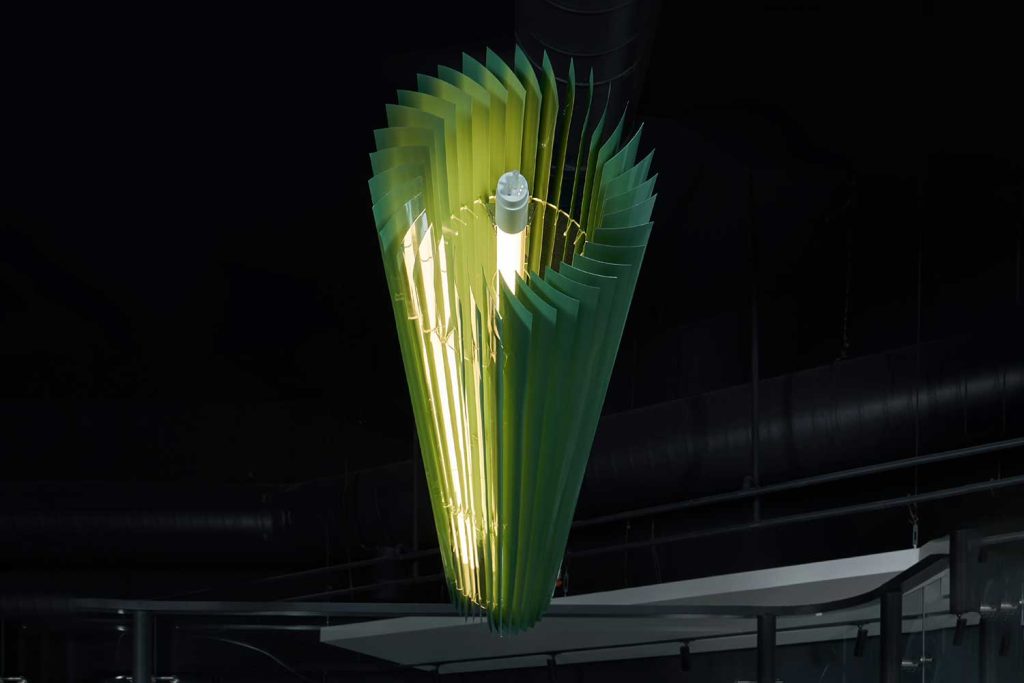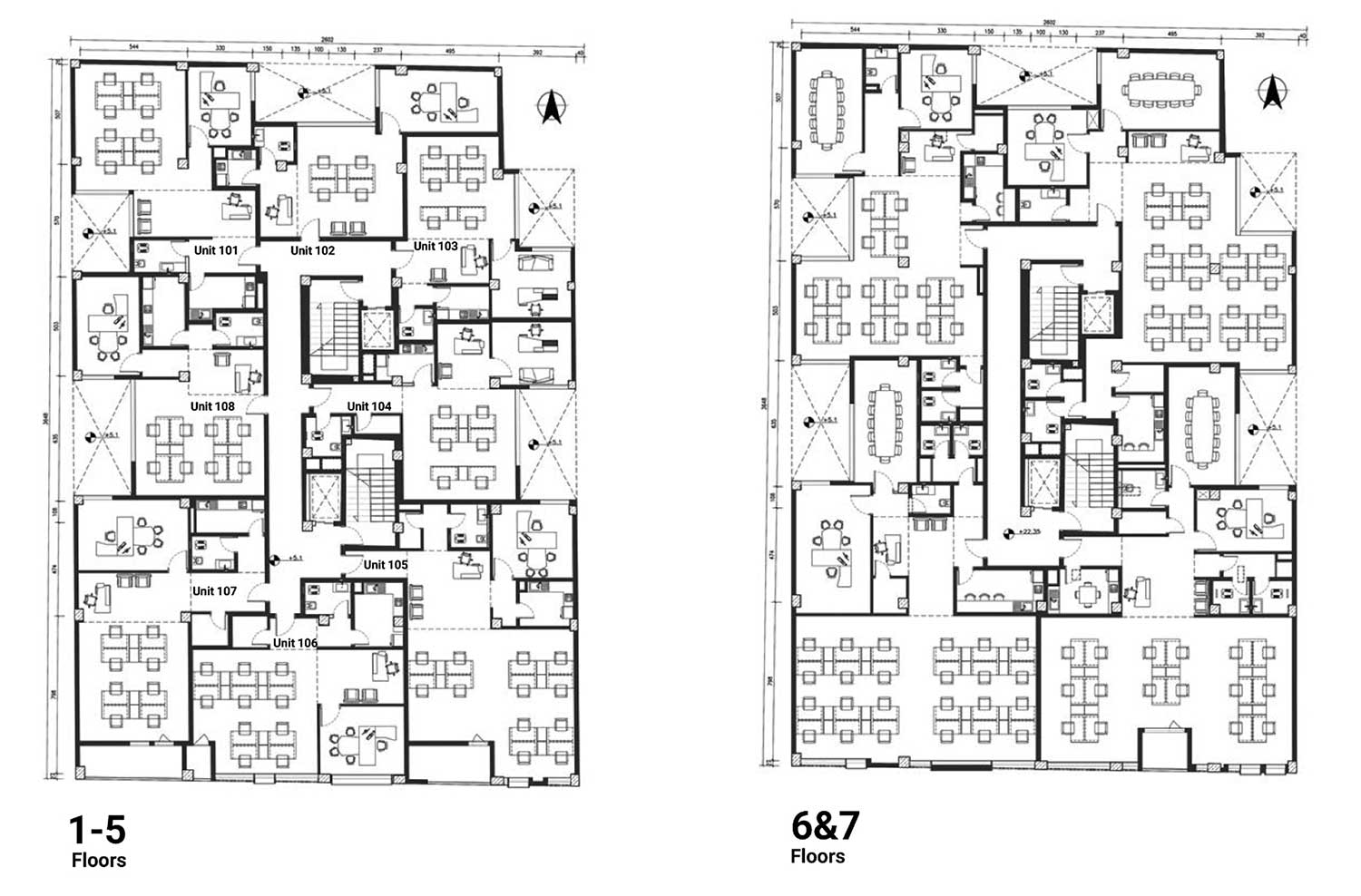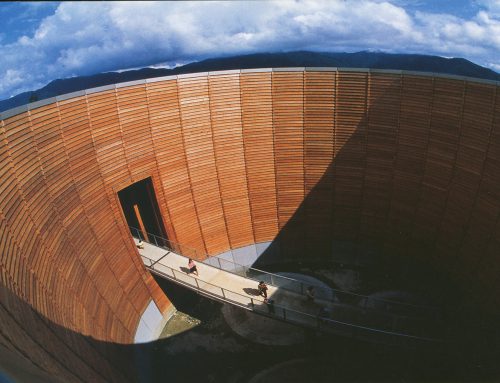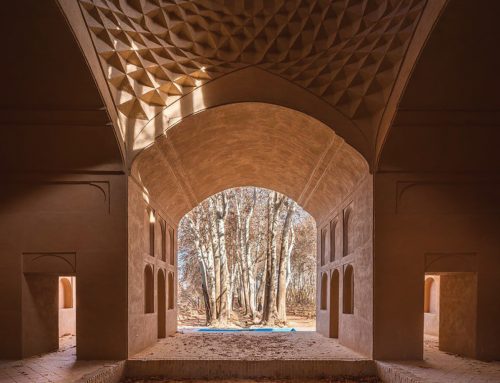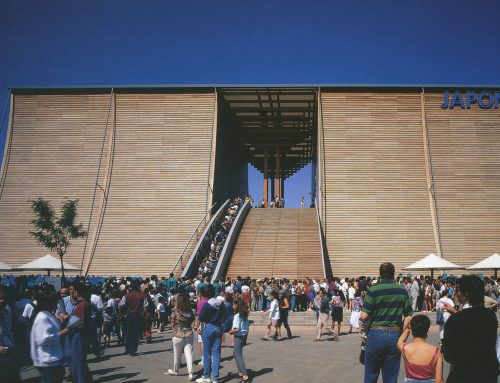مجتمع اداری نشان اثر بهنام میرانیان
چهارمین شب معماران، رتبهی سوم پنجمین جایزهی ملی آجر بخش عمومی، 1403
Neshan Administrative Complex / Behnam Miranian

مجتمع اداری نشان در ناحیه نوآوری امیرکبیر و با حمایت معاونت علمی و فناوری ریاست جمهوری، به تسهیلگری دانشگاه صنعتی امیرکبیر و سرمایهگذاری شرکت توسعه زیرساختهای نوآوری نشان و توسعهگری شرکت توسعه طرح و ساخت پناه، در ۱۰ طبقه و ۴۸ واحد طراحی و ساخته شده است. این برج به عنوان نقطهای کلیدی در توسعه اکوسیستم فناوری و نوآوری دانشگاه صنعتی امیرکبیر، به حضور واحدهای فناور، شرکتهای دانشبنیان و استارتاپها اختصاص یافته است. این پروژه زمانی به ما واگذار شد که اسکلت و نما به اتمام رسیده بود و با پروژهای نیمهکاره مواجه بودیم. نمای اولیه ساختمان به گونهای طراحی شده بود که هیچ تعاملی با بافت آجری و سنتی منطقه نداشت. با توجه به اهمیت بافت اداری و سیمای سنتی محل، نیاز به طراحی مجدد نمای ساختمان احساس میشد تا همخوانی لازم با محیط و تعامل مناسب را برقرار کند. چالش اصلی در این پروژه، طراحی نمایی بود که هم با بافت تاریخی و فرهنگی منطقه همخوانی داشته باشد و هم هویت کاربری مجتمع فناوری و تکنولوژی را به خوبی منتقل کند. هدف ما این بود که نمای ساختمان به گونهای طراحی شود که به عنوان یک میزبان جذاب در یک بافت سنتی، بتواند واحدهای فناور را جذب کند. به همین منظور، نمای دوپوسته آجری با ترکیب متریالهای مدرن طراحی شد. این طراحی با ایجاد محوری مستقیم، ورودی ساختمان را به دل شهر مرتبط ساخت و سیمای جدیدی را برای یک ساختمان آجری شکل داد. با نگاهی نو به ترویج استفاده از آجر در معماری امروز، ما به دنبال خلق فضایی هستیم که نه تنها به زیبایی ساختمان بیافزاید، بلکه به پایداری و هویت فرهنگی منطقه نیز احترام بگذارد. همینطور اسکلت و طرح جانمایی اولیه ساختمان آن را به فضایی بدون هیج پیوندی با اطراف بدل کرده بود. امتداد نما در پلان و ارتباط آن با ورودی مجدد ارتباط از دسترفته احیا شد.
نام پروژه: مجتمع اداری نشان
سال طراحی: ۱۴۰۰
کاربری پروژه: مرکز نوآوری
معمار: بهنام میرانیان
تیم طراحی: الهه بارانی، احمد رضا خداکرم، منا افروغ، مریم طالع، بهار بابایی
گرافیک و تولید محتوا: آرزو شاگلدی
عکاس: خاطره عشقی
محل پروژه: تهران، بزرگمهر

Project Name: Neshan Administrative Complex
Year of Design: 2021
Project Use: Innovation Center
Architect: Behnam Miranian
Design Team: Elaheh Barani, Ahmad Reza Khodakaram, Mona Afrough, Maryam Taleh, Bahar Babaei
Graphics and Content Production: Arezou Shaghaldi
Photographer: Khatereh Eshghi
Project Location: Tehran, Bozorgmehr
The Neshan Administrative Complex Technology Complex is located in the Amir Kabir Innovation Zone and was developed with the support of the Vice Presidency for Science and Technology, facilitated by Amir Kabir University of Technology, and funded by Neshan Innovation Infrastructure Development Company and Panah Development Company. It comprises 10 floors and 48 units. This building serves as a key point in the development of the technology and innovation ecosystem at Amir Kabir University, dedicated to housing technology units, knowledge-based companies, and startups.This project was assigned to us when the structure and façade had already been completed, leaving us with a partially finished project. The initial façade design had no interaction with the traditional brick context of the area. Given the significance of the administrative fabric and traditional appearance of the location, there was a need to redesign the building’s façade to ensure compatibility with the environment and foster appropriate interaction.The main challenge in this project was to design a façade that aligns with the historical and cultural fabric of the region while effectively conveying the identity of the technology and innovation Center. Our goal was to create a building façade that acts as an attractive host within a traditional context, capable of attracting technology units. To this end, a double-layered brick façade was designed, incorporating modern materials. This design establishes a direct axis, linking the building entrance to the heart of the city and shaping a new profile for a brick structure. With a fresh perspective on promoting the use of brick in contemporary architecture, we aim to create a space that not only enhances the building’s beauty but also respects the sustainability and cultural identity of the region. The skeleton and initial layout of the building had turned it into a space with no connection to its surroundings. The extension of the facade in the floor plan and its relationship with the entrance revived the lost connection.

