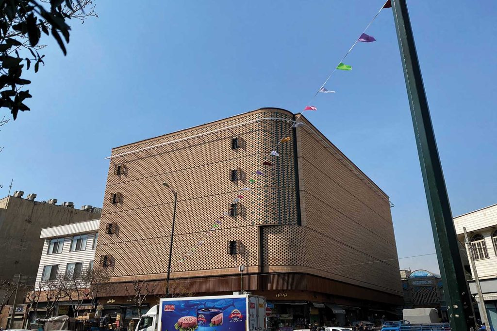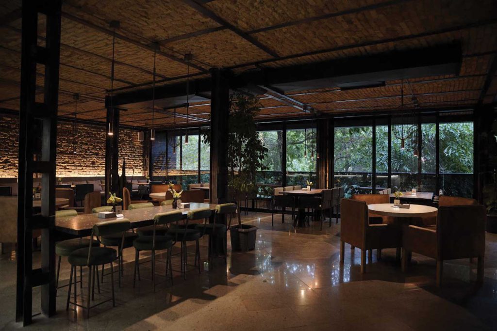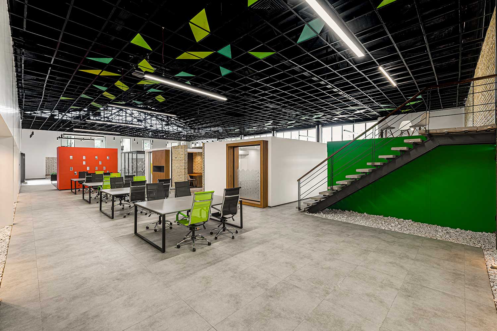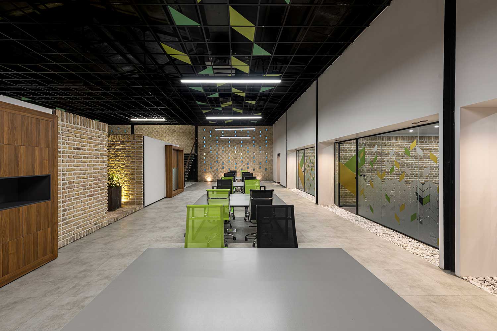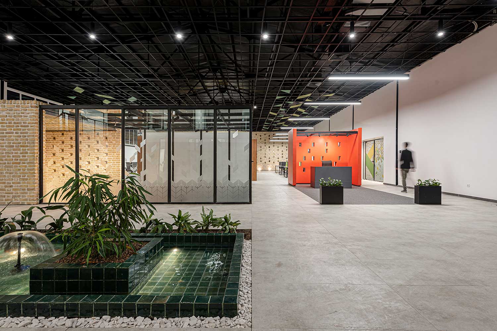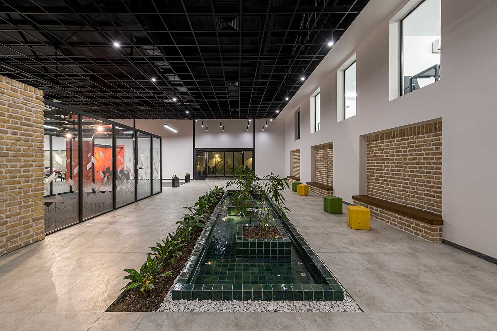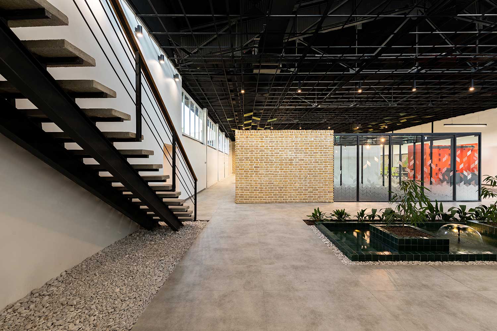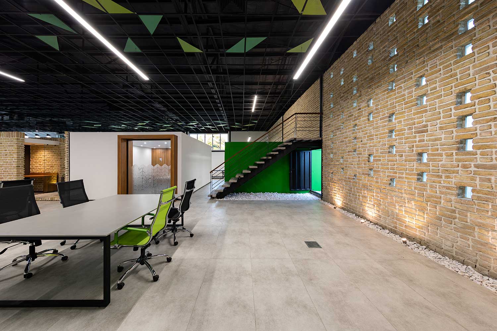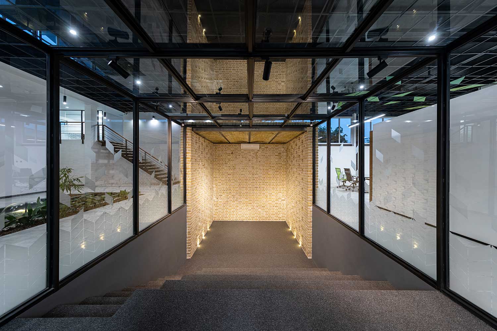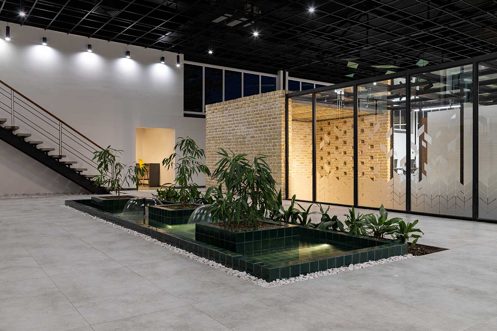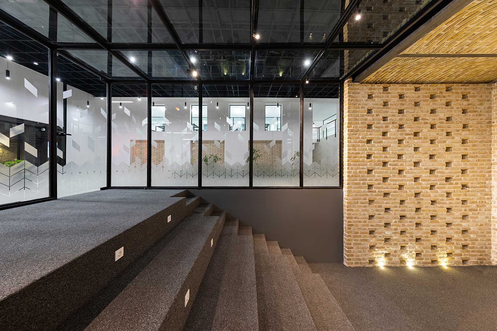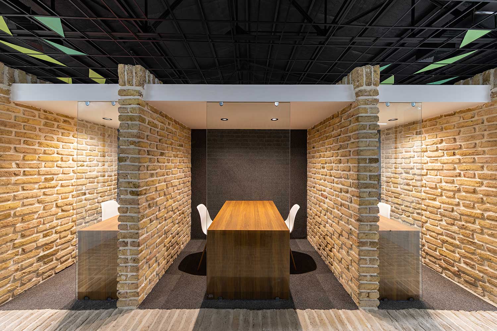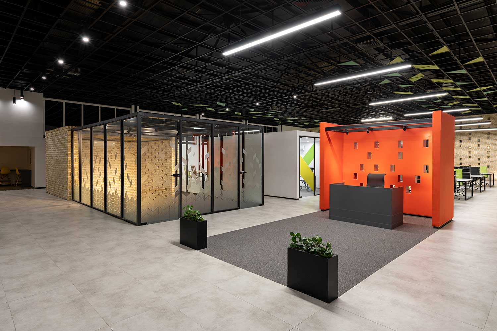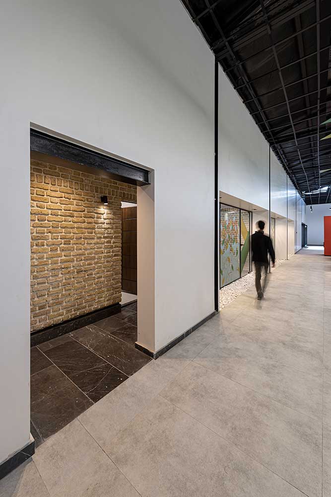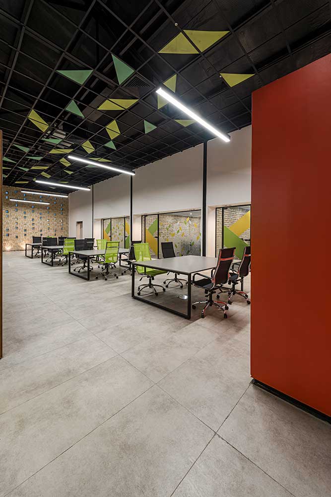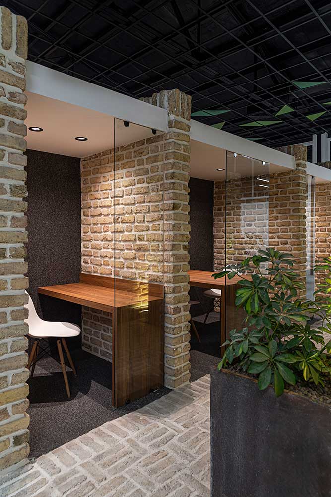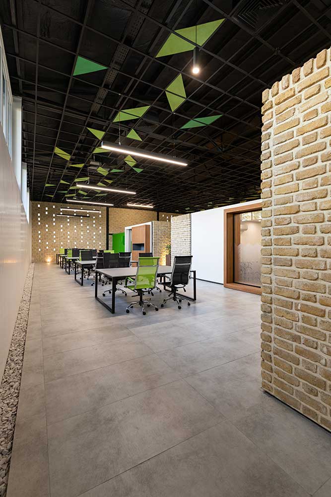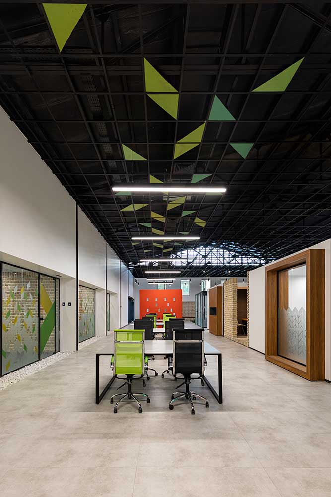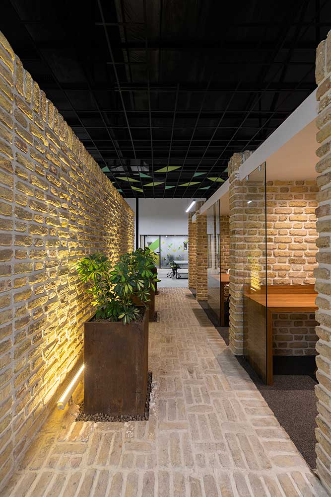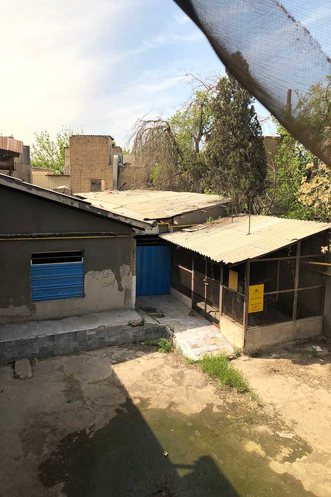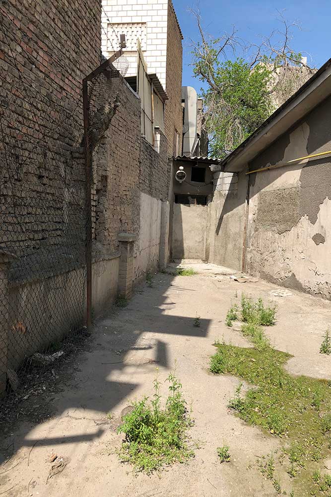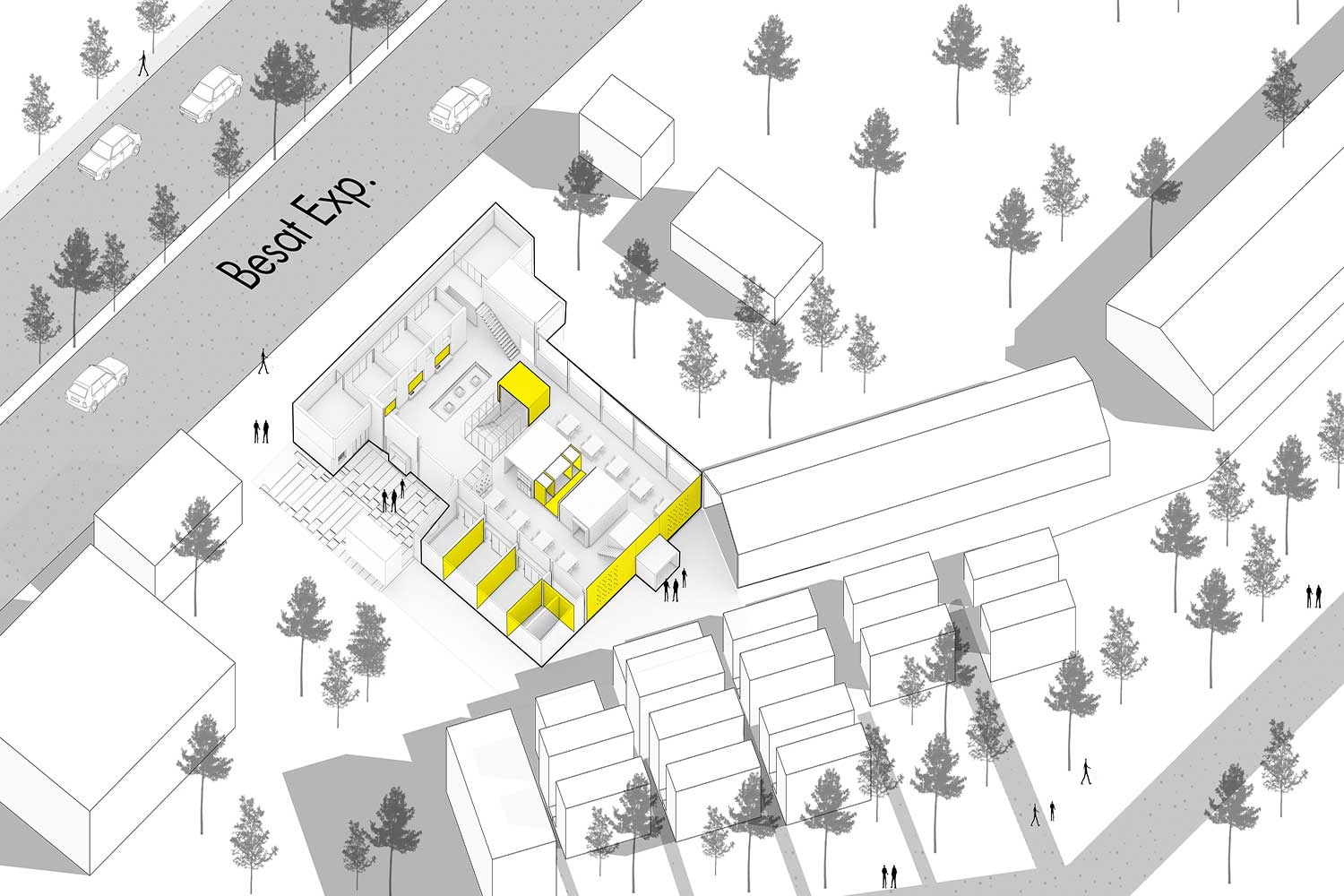سیلو (مرکز نوآوری صنعت غذا) اثر مھدی قزلایاغ، مصطفی مومنیراد، محمدرضا رحیمزاده، محمدمھدی صدوقی
چهارمین شب معماران، تقدیر ویژهی هیئت داوران پنجمین جایزه ی ملی آجر بخش بازسازی، 1403
Silo / Mahdi Qazal-i-Agh, Mostafa Momeni-Rad, Mohammad-Reza Rahimzadeh, Mohammad-Mahdi Sedoughi
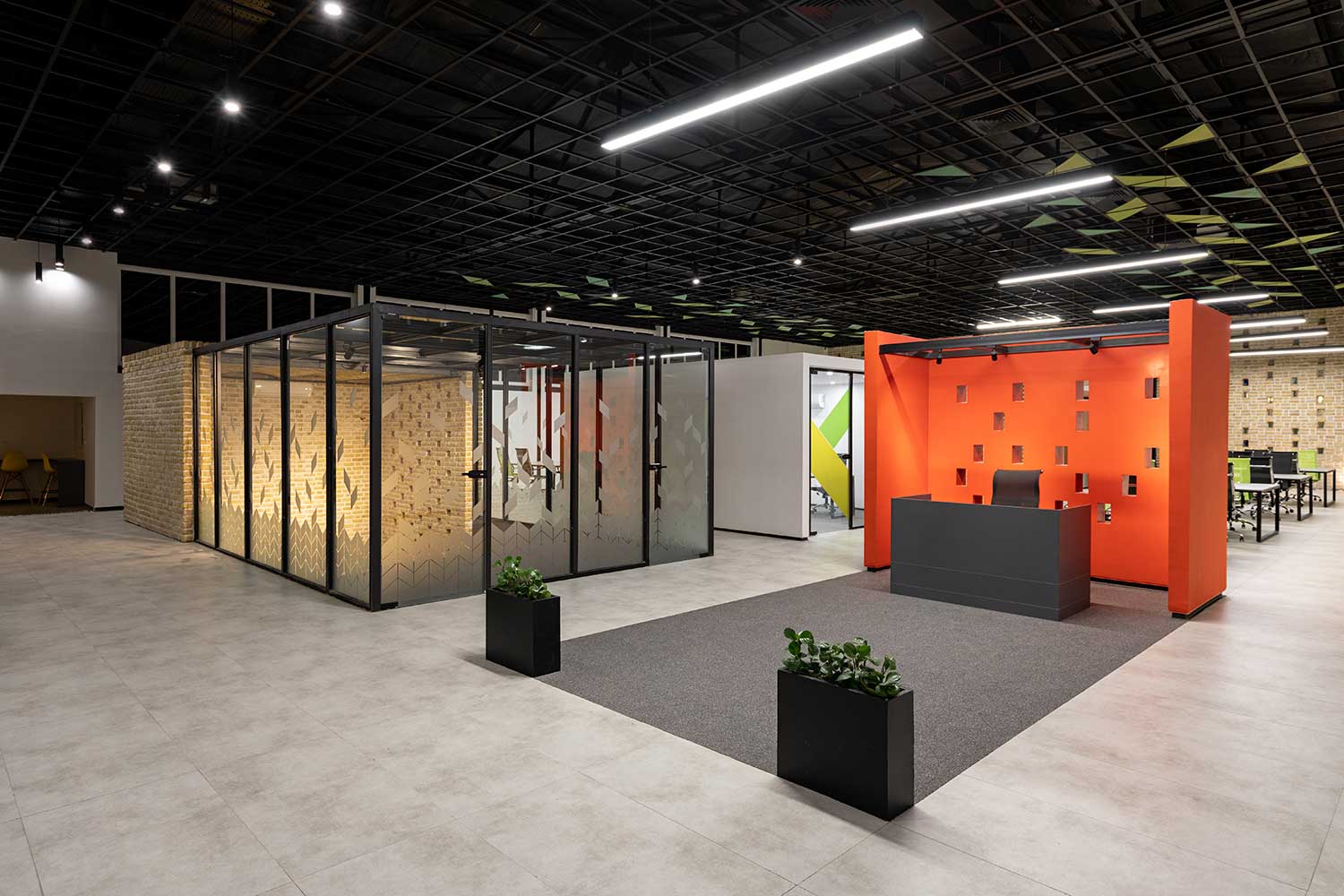
سیلو (مرکز نوآوری صنعت غذا)
مرکز نوآوری صنایع غذایی در یکی از سوله های قدیمی سایت شرکت غله ایران به سفارش معاونت علمی ریاست جمهوری طراحی و اجرا شده است. موضوع پروژه بازسازی یک سوله قدیمی برای کار اشتراکی فردی و تیمی با استانداردهای بالا بود
هدف اصلی ما استفاده از ظرفیت های محیطی پروژه و توجه به بودجه بسیار کم و ایجاد فضایی پویا و سرزنده در محیطی صنعتی بود
بنای اصلی از یک حجم بلند با سقف شیبدار و چند حجم مکعبی کوتاه تر تشکیل شده بود.
با مطالعه بر روی سایت به حقایق جالبی در مورد این پروژه رسیدیم.
سیلوی تهران از جمله میراث فرهنگی استان تهران است که با فرهنگ تولید نان سنتی و آرد با کیفیت ارتباط مستقیم دارد. جالب است که یکی از ضرب المثل هایی که بسیار مورد استفاده قرار می گیرد نیز به واسطه همین سایت بین مردم رایج شده است. ضرب المثل نان کسی را آجر کردن. در هنگام جنگ جهانی دوم و کمبود نان در تهران، دولت یک کارخانه تولید نان ماشینی را در سیلوی تهران راه اندازی می کند که برای سرعت بیشتر در تولید نان، این کارخانه مبادرت به تولید نوعی نانی شبیه به نان تست فعلی می نماید و ازآنجا که کمبود گندم در کشور وجود داشته از هر نوع غله ای که می توانستند در آرد این نان استفاده می کردند در نتیجه نانی تیره رنگ، سفت و شبیه به آجر به دست مردم می رسید. باتوجه به کمبود نان و بنوعی قحطی، مردم بالاجبار و علیرغم میل باطنی این نان را می خوردند
این نان به نان سیلو و با طعنه به نان آجری معروف شد و از آن به بعد به دلیل این که احساس می کردند دولت نانشان را از حالت سنتی به شکل آجر درآورده است این ضرب المثل رواج یافت.
همزمانی این ضرب المثل با موضوع پروژه و سایت تاریخی آن باعث شد تا کوره های آجرپزی اطراف تهران را بگردیم تا مناسب ترین مصالح درخور این پروژه را پیدا کنیم. کمبود بودجه و نیاز به مصالح ارزان در عین بیان معمارانه ما را به سمت استفاده از آجرگری سوق داد. شاید به توان گفت اگر قرار بود در یک پروژه از همین آجر استفاده کنیم قطعا باید در اینجا از آن استفاده می شد
سوله اختصاص داده شده با پلانی ال شکل که احجام زاید به آن چسبیده بودند تعریف شده بود . در اولین تصمیم اتصال سوله اول با سوله دوم را قطع کردیم . دیواره جنوبی تخریب شد و مجددا جانمایی شد . به دلیل همسایگی ها نامناسب جنوب تصمیم گرفتیم با جداره آجری مجوف ضمن حذف دید نامناسب ، نور را با شکل هنرمندانه به داخل فضا بکشیم . با استفاده از شیشه ها نره چین شده . این دیواره که حالا فضای داخل را محصور میکرد با اتاقک تنور تلاقی داشت .
با حفظ اتاقک تنور قدیمی ، بر حس فضایی و سابقه تاریخی آن را تاکید کردیم . این فضا به عنوان اتاق جلسه مورد استفاده قرار گرفت . روی این اتاق نیز به عنوان فضای ایده پردازی با پلکانی بتنی آماده شد . دو فضای کار اشتراکی در سمت غرب و شرق سالن قرار گرفت . اتصال این دو فضا با عبور از یک پلتفرم آجری با کاربری اتاق سکوت شکل گرفت.
در شمال سالن فضای آمفی تاتر به عنوان حد فاصل فضای کار اشتراکی و فضاهای خدماتی به داخل زمین نفوذ کرد و با سقف و بدنه شیشه ای با تضادی دلنشین جا گرفت. درکنار این آمفی تاتر نیز یک حوض کشیده بوجود آمد . محل تجمع و محل نشستن افراد.
با استفاده از آجر و کاشی ایرانی و عنصر حوض در ورودی و فضای خدماتی و با تلطیف فضا ، حس تعلق به فضا و آرامش برای کاربران تامین خواهد شد.
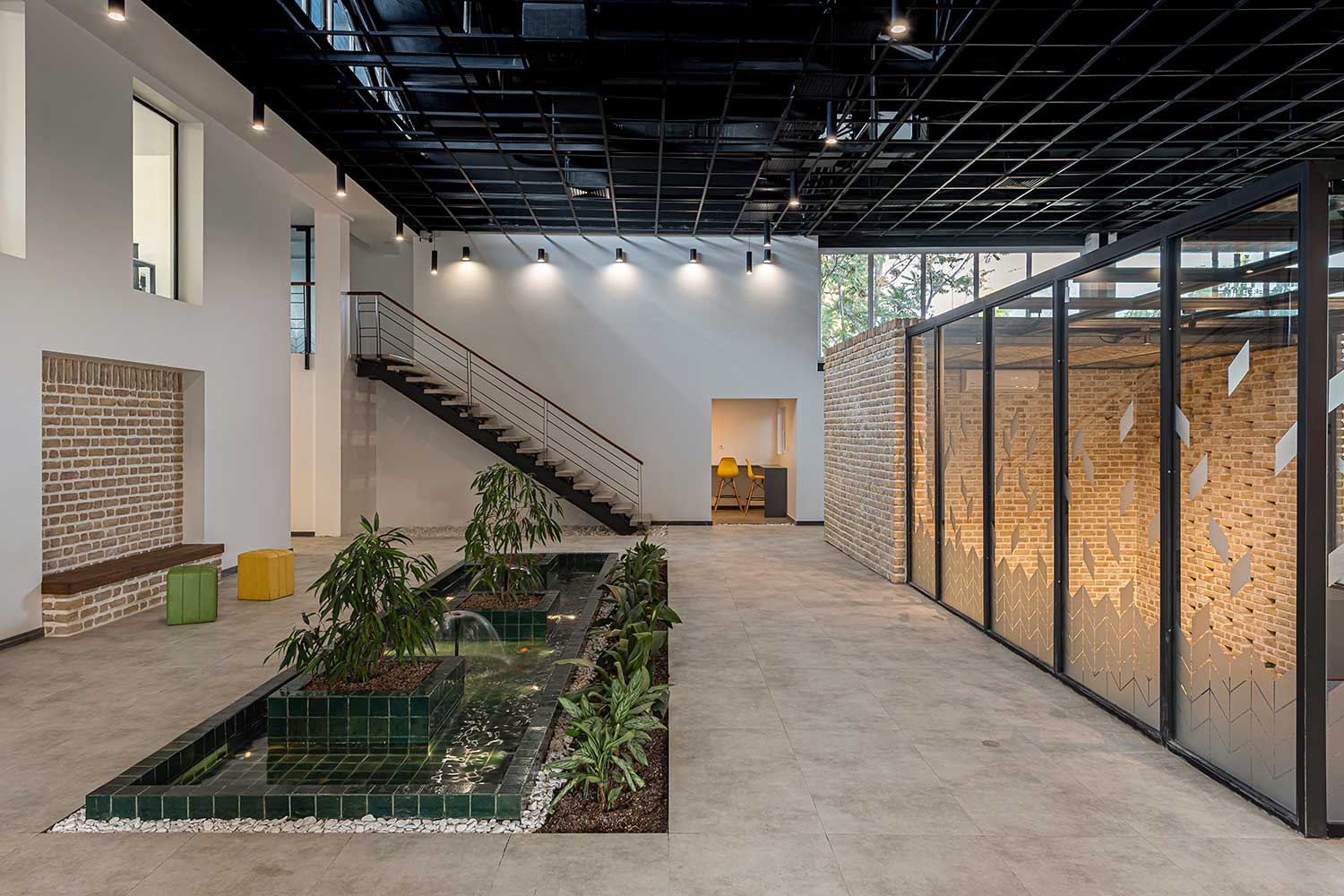
The Food Industry Innovation Center has been designed and implemented in one of the old warehouses of the Iranian Grain Company at the request of the Vice Presidency for Science and Technology. The project aimed to renovate an old warehouse for individual and co-working with high standards. Our main goal was to utilize the environmental capacities of the project while considering the very limited budget and to create a dynamic and vibrant space within an industrial setting. The main structure consisted of a tall volume with a sloped roof and several shorter cubic volumes. Through studying the site, we discovered interesting facts about this project
The Tehran silo is one of the cultural heritages of Tehran province, directly linked to the tradition of producing traditional bread and high-quality flour. Interestingly, one of the proverbs that is frequently used has also become popular among people due to this site. The proverb “to turn someone’s bread into bricks” originated during World War II when there was a shortage of bread in Tehran. The government established a factory for producing machine-made bread at the Tehran silo, which, to speed up bread production, began making a type of bread similar to the current toast. Due to the wheat shortage in the country, they used any type of grain they could find in the flour for this bread, resulting in a dark, hard bread resembling bricks. Given the bread shortage and a kind of famine, people were forced to eat this bread against their will. This bread became known as silo bread and, with a hint of sarcasm, as brick bread. From then on, as people felt that the government had transformed their traditional bread into a brick-like form, this proverb became widespread.
The coincidence of this proverb with the project’s theme and its historical site led us to explore the brick kilns around Tehran to find the most suitable materials for this project. The budget constraints and the need for affordable materials, while still maintaining an architectural expression, directed us towards the use of this especial brick. It could be said that if we were to use this type of brick in a project, it definitely had to be used here. The dedicated envelope was defined with an L-shaped plan, to which excess volumes were attached. In our initial decision, we cut the connection between the first shed and the second. The southern wall was demolished and repositioned. Due to the unsuitable neighboring conditions to the south, we decided to use a hollow brick wall to eliminate the unpleasant view while artistically bringing light into the space. This was achieved with the use of angled glass. This wall, which now enclosed the interior space, intersected with the oven room.
By preserving the old oven room, we emphasized the spatial feeling and historical background of the area. This space was used as a meeting room. Above this room, a concrete staircase was attached for an ideation space. Two co-working areas were placed on the west and east sides of the hall. The connection between these two spaces was formed by a brick platform. To the north of the hall, the amphitheater space penetrated into the ground, serving as a boundary between the co-working area and lobby space, and it was beautifully integrated with a glass ceiling and walls. Next to this amphitheater, a long pool was created, serving as a gathering place and seating area for individuals. By using Iranian bricks and tiles, the atmosphere will be softened, providing a sense of belonging and tranquility for the users.
قبل از بازسازی


