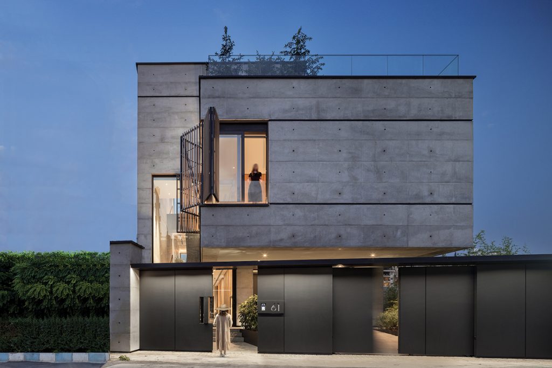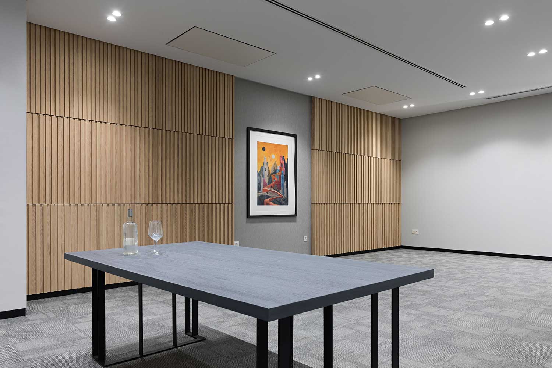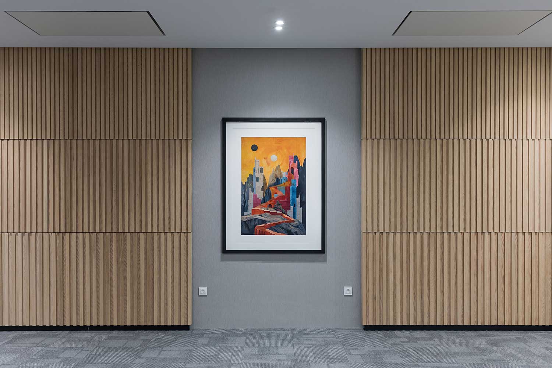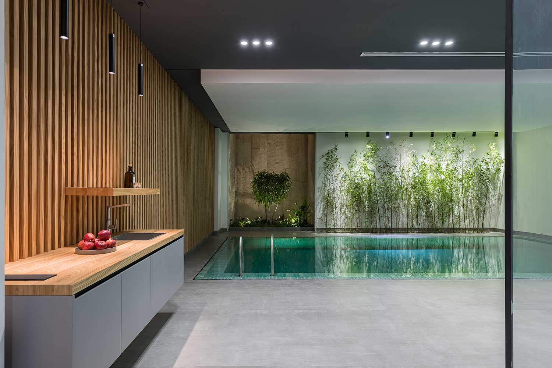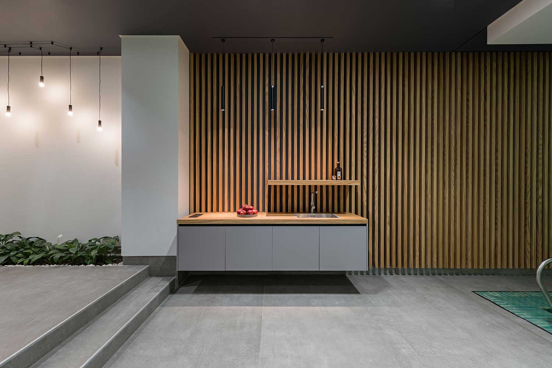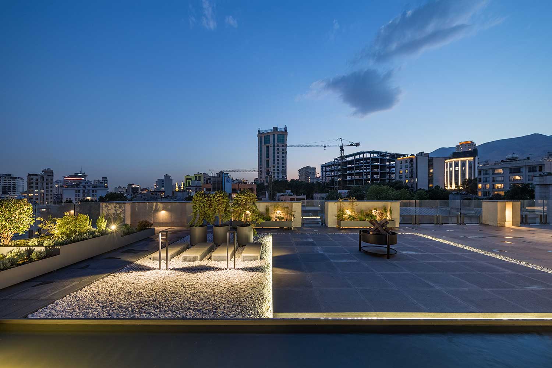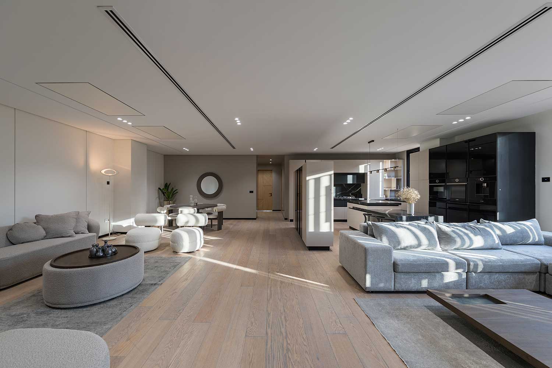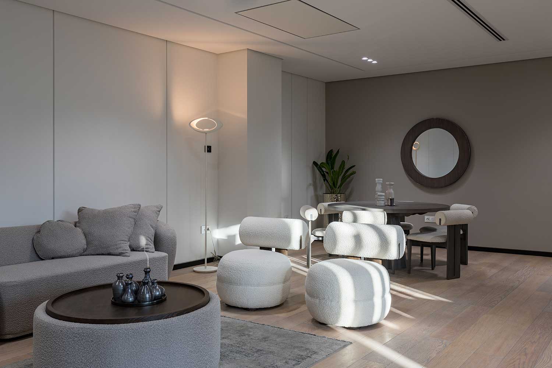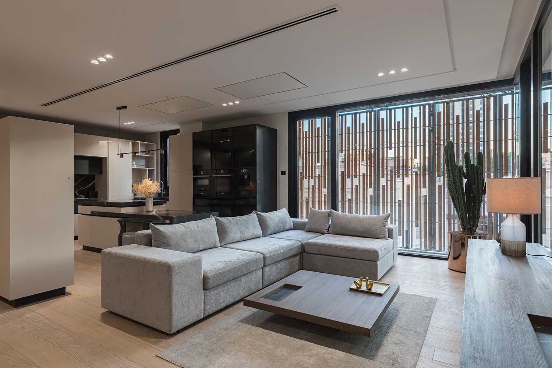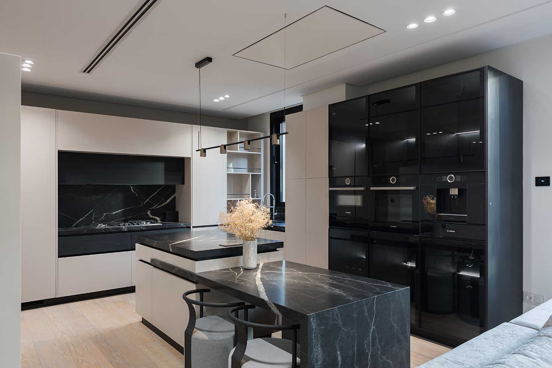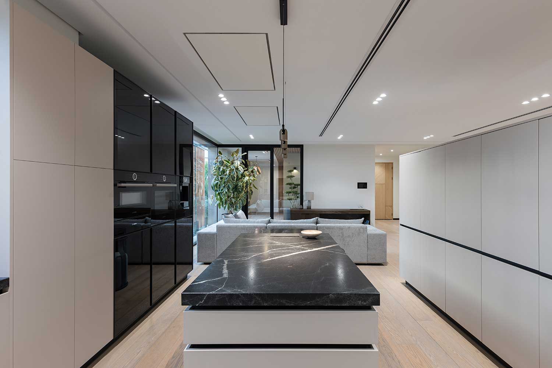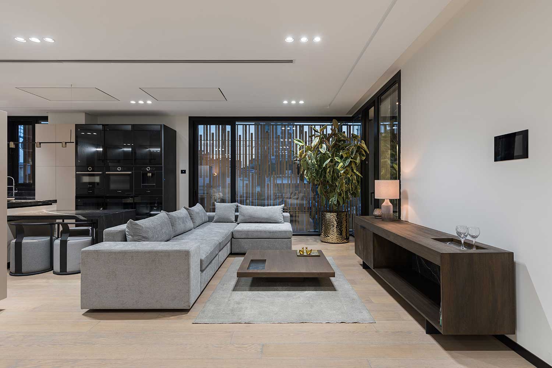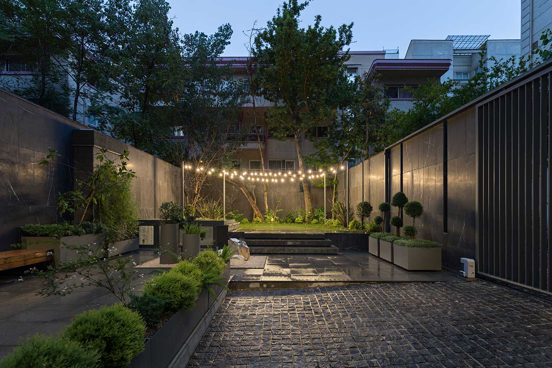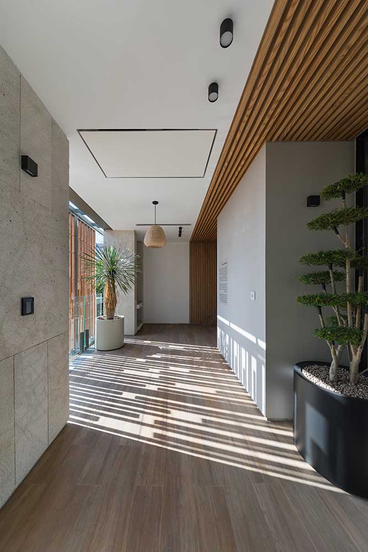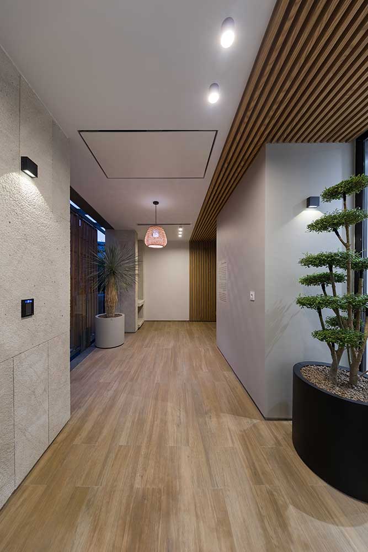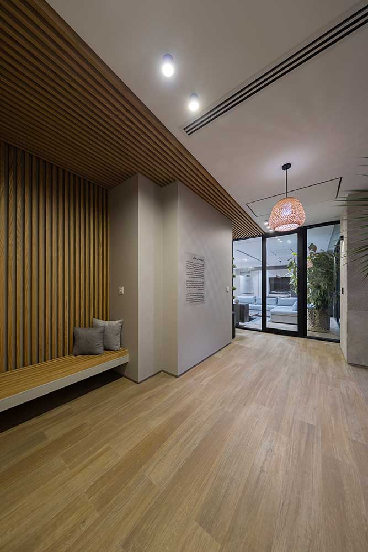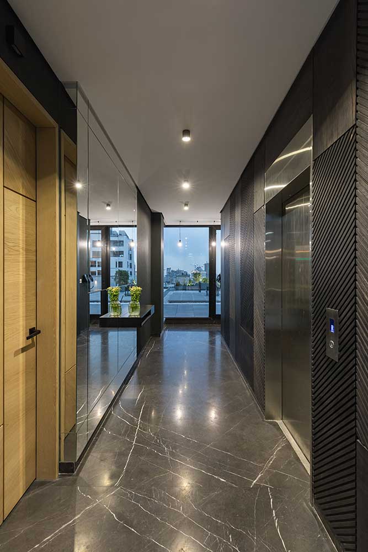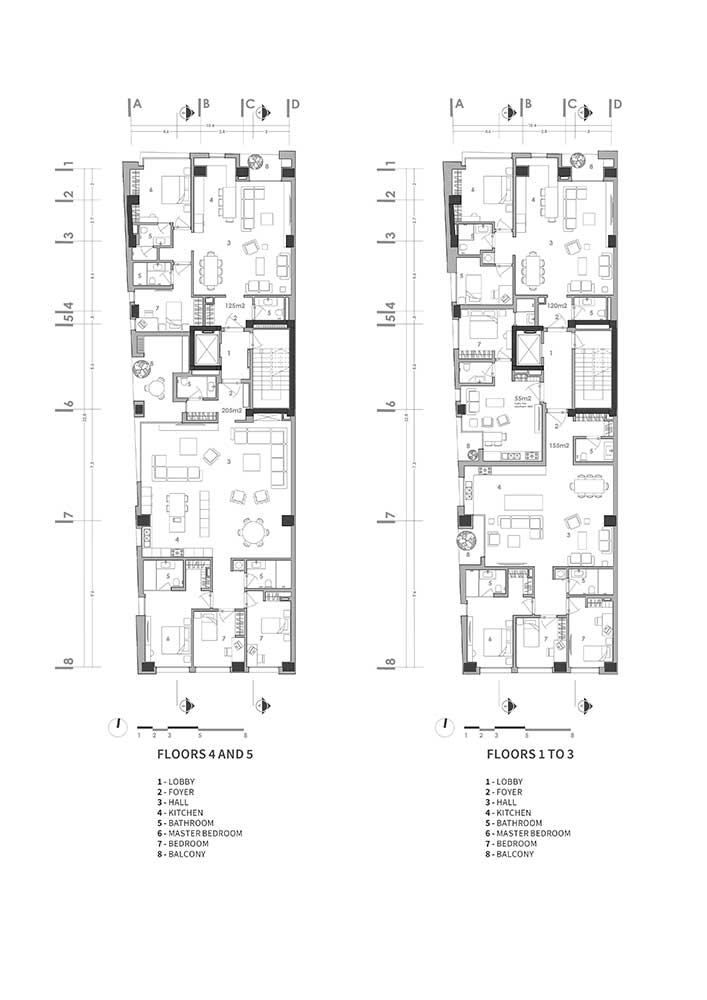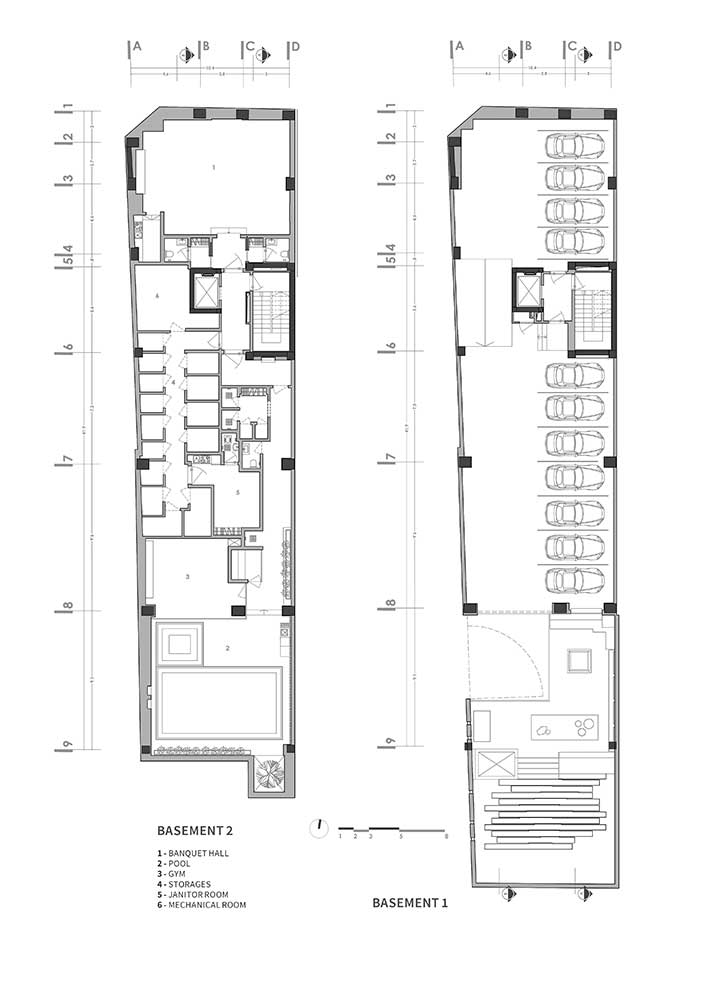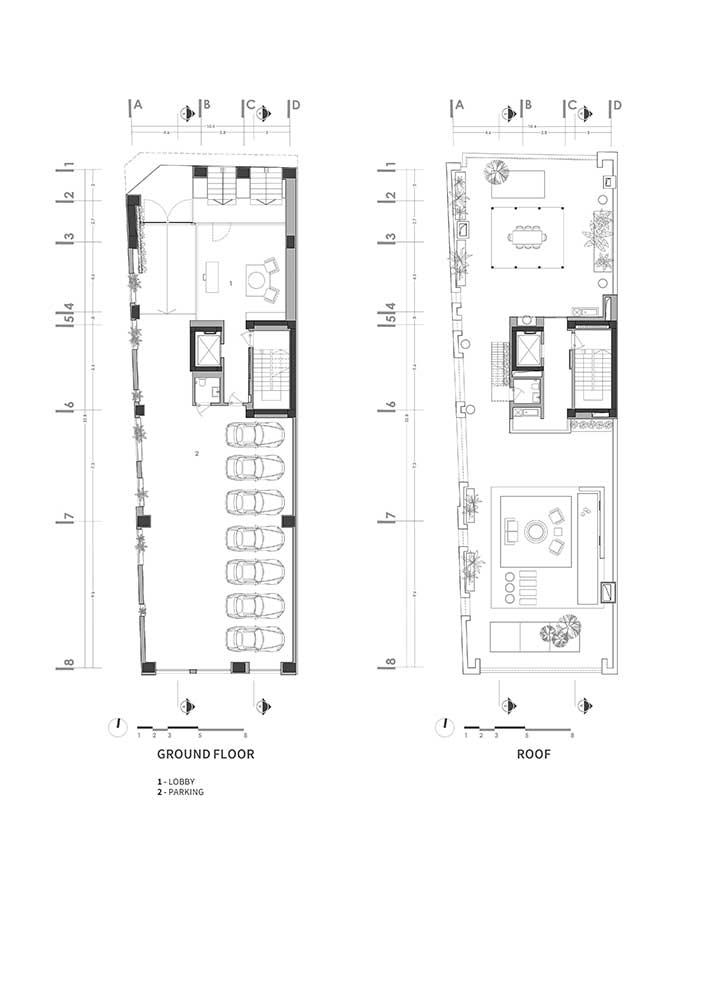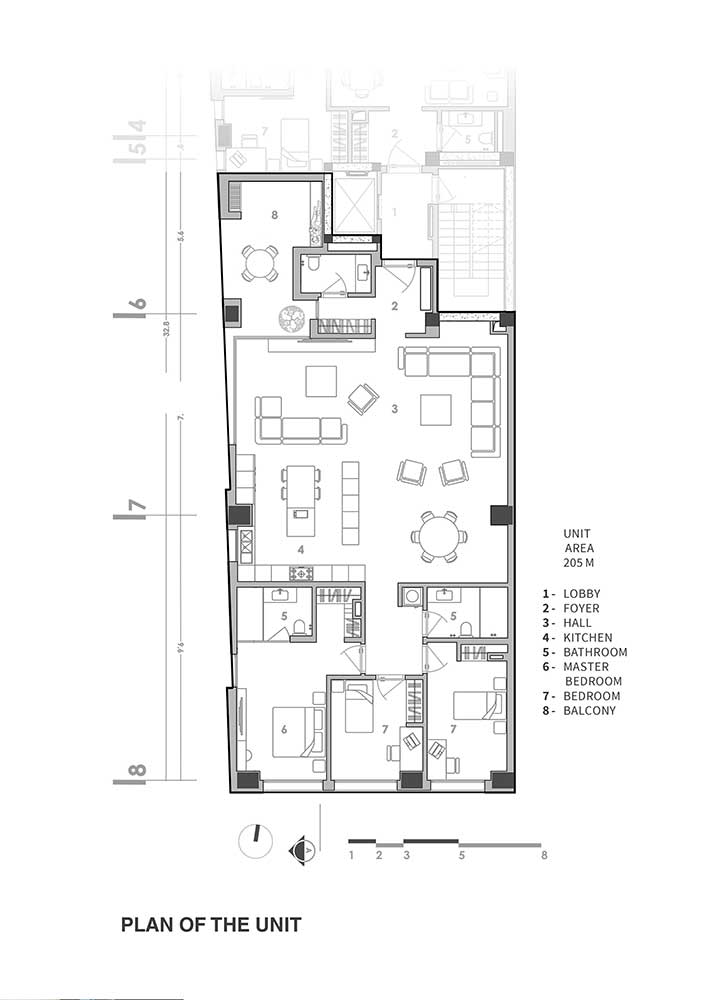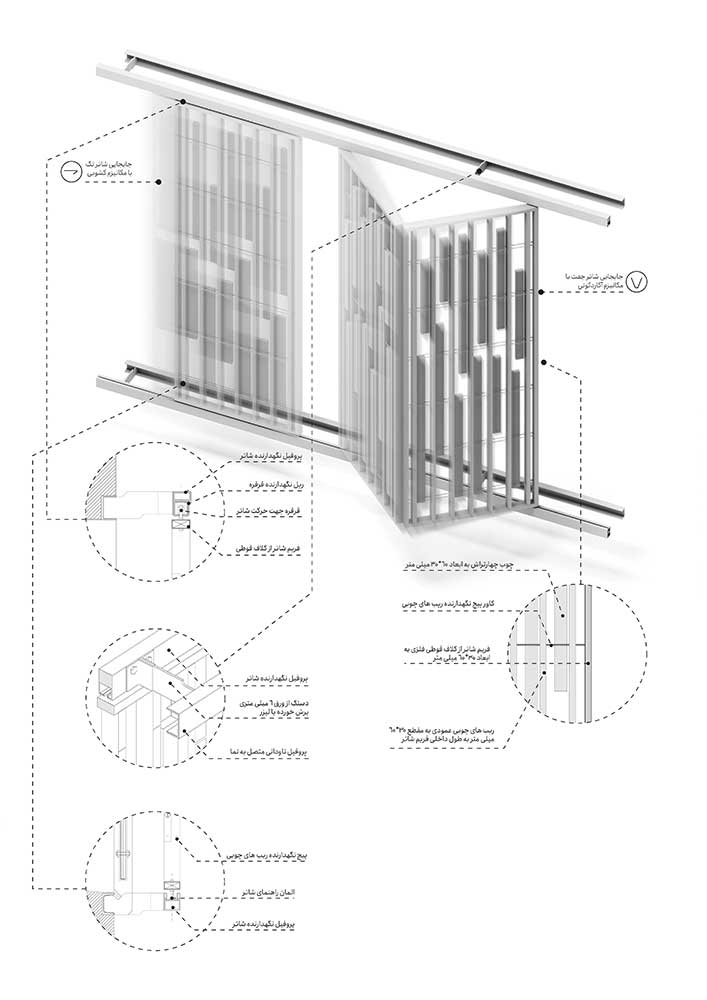ساختمان مسکونی نوتاش الهیه، اثر کاوه علیین، جمال هاشمی و صبا مسعودینژاد
چهارمین شب معماران، هشتمین ساختمان سال ایران، 1403، بخش آپارتمانی
فینالیست و راه یافته به مرحلهی دفاع از آثار ششمین دوسالانهی معماری ایران بخش آپارتمانی، 1403
Elahieh Notash (The Up-close) / Kaveh Aliyon, Jamal Hashemi, Saba Massoudinejad

هیئت داوران هشتمین دوره ساختمان سال ایران، 1403
دکتر عبدالرضا محسنی، خانم مهندس ساناز افتخارزاده، دکتر وحید قبادیان، دکتر جلیل موسوی، مهندس افشین خسرویان، مهندس سینا احمدی و مهندس امیر قاسمپور
پروژهی نوتاش در زمینی به مساحت 540 مترمربع، به طول و عرض حدودی پنجاه و ده متر و در هشت طبقه احداث شدهاست. طبقات همکف، منفی یک و منفی دو در بردارنده فضاهای مشاعی و طبقات اول تا پنجم دربردارنده سیزده واحد مسکونیِ این پروژه هستند.
پروژه در جبههی غربی خود همنشینی تنگاتنگی را با همسایگان تجربه میکند. فاصلهی اندک بنا و همسایگانش از یکدیگر، دید، منظر، محرمیت و به طور کلی کیفیات فضاهای مجاور این جبههی طولانی از پروژه را تحتالشعاع قرار داده و کاربران بنا و همسایگانش را در یک رویارویی به فاصله تنها شش متر قرار میدهد. این در حالی است که پروژه در جبههی شمالی خود در محاصره دلنشین دودرخت چنار کهنسال، به ارتفاعی بلندتر از خود بنا بوده و در جبهه جنوبی نیز به جهت وجود نور آفتاب و منظر مناسب، از شرایط کیفی مطلوبی برخوردار است.
ساماندهی سیزده واحد مسکونی با 54 ریزفضا برای تامین نور و منظر، درعین رعایت حریم بصری مناسب، نگاهی موشکافانه به هر یک از جهتهای سهگانه پروژه و تعاملات آنها با بیرون را ضروری مینمود. همان طور که شرح دادهشد، پروژه در دو جبهه شمال و جنوب واجد کیفیاتی ذاتی و در جبههی غرب دارای مشخصاتی متضاد بود. این شرایط متضاد منجر به بهرهبرداری از رویکردهایی دوگانه در شکلدهی هر یک از این جبهههای بنا شد:
شفافیت و باز بودنِ حداکثری در جبهه شمال و جنوب–نیم بسته بودنِ کنترلپذیر در جبهه غرب.
در جبههی غرب با ایجاد لایهای از پوشش، المانهایی که میتوانیم از آنها تحت عنوان “سایبانهای عمودی” یاد کنیم، در نما پدیدار گشت. این المانها نه تنها از بیرون نمودی برجسته داشته و حالاتی غیرتکراری در نما رقم میزنند، بلکه از درون به فضاهای مجاورشان هویت میبخشند، تا حدی که پنجرههای غربی پروژه را نمیتوان بدون سایبانهایش و آن حس رضایتبخشِ بازوبسته کردنشان، که انگار کنترل همه چیز را به دست کاربر سپردهاست تجسم نمود.
بنا با افزایش ارتفاع، در طبقه آخر در ترازی بالاتر از همسایگان قرار گرفته و از این رو طبقهی پنجم در هر سه جبههی خود میتواند از منظری مناسب بهره ببرد. قرارگیری در تراز بالاتر از همسایگان در این طبقه، باعث دربرگرفته شدن بنا توسط نور ناملایم در غرب خواهدشد. اکنون لایه نیمه بسته کنترلپذیرِ نما به تعدیل نور شدید غرب پرداخته و آن را به پرتوهایی نرم و دلنشین بدل مینماید تا حدی که به نظر میرسد هیچ یک از ساکنین بنا تمایلی برای نصب پردههای سنتی در پنجرههای غربی خانههایشان نشان ندادهاند.
اگر فرض کنیم درختان چنار، خود پدیدآورنده لایهای ذاتی از پوشش برای جبههی شمالی بنا هستند، آیا میتوان آن لایه پوشش در نمای غربی را با الهام و تداعی از این درختان و حریم و منظری که پدید آوردهاند، خلق نمود؟ پترن شکلدهنده لایه نیمهبسته کنترلپذیر نمای غربی با انتزاعی کردن ساختار تنه و ساقه یک درخت طراحی شد. این پترن همچنین در بخشهای دیگری از پروژه نظیر پوشش فلزی بدنهی پارکینگ در طبقهی همکف و نماهای شمالی و جنوبی تکثیر دادهشد.
هشتمین ساختمان سال ایران،1403
_______________________________________
نام پروژه: نوتاش الهیه (تنگاتنگ)
عملکرد: مسکونی
شرکت: دفتر معماری هِــره
معماران اصلی: کاوه علییُن، جمال هاشمی، صبا مسعودینژاد
همکاران طراحی: انسیه افضلان، امین صادقیان، زهرا صادقی
طراحی داخلی: دفتر معماری هِــره
کارفرما و مجری: گروه ساختمانی نوتاش: غفوریان، احمدی، پیشبین
همکاران اجرا: هادی عبدالغوریان، احسان دهقان
مهندس تاسیسات: سید محمود میرعظیمی
نوع تاسیسات: چیلر و فنکویل
طراح سازه: هادی عبدالغوریان
طراح تاسیسات الکتریکی: احمدرضا شیرزاد
سیستم هوشمند: گروه آژمان
نوع سازه: اسکلت بتنی
فاز سه شاترهای چوبی: وحید میرزایی
مبلمان: گونا گالری، گونا الیت
طراحی پوشش گیاهی، اجرای گرین وال: ایمان اسلامی
تامین گلدانهای دکوراتیو و گیاهان: گیالری
آدرس پروژه: تهران، الهیه، خیابان توتونچی
مساحت زمین: 570 / زیربنا: 3000 مترمربع
تاریخ شروع، تاریخ پایان ساخت: زمستان 1398 الی زمستان 1402
عکاس پروژه: محمدحسن اتفاق (اینستاگرام: mhettefgh)
ویدیوگرافر: طاها عبدوس (اینستاگرام: taha_abdoos)
لینک ویدئو پروژه: youtube.com/@herreharchitects.
وبسایت: Herreh-architects.com
ایمیل: Herreh.architects@gmail.com
اینستاگرام”: kaveh_alion / herreh_architetcs

Project Name: Elahieh Notash (The Up-close)
Function: Residential
Office: Herreh Architects
Lead Architects: Kaveh Aliyon, Jamal Hashemi, Saba Massoudinejad
Design Team: Ensieh Afzalan, Amin Sadeghian, Zahra Sadeghi
Client and Constructor: Notash Group: Ghafourian, Ahmadi, Pishbin
Construction Team: Hadi Abdolghafourian, Ehsan Dehghan
Mechanical System: Chiller and Fancoils
Mechanical: Seyed Mahmoud Mirazimi
Structural Engineer: Hadi Abdolghafourian
Structure: Concrete
Electrical Engineer: Ahmadreza Shirzad
BMS: Azhman Company
Phase 3 doucuments of the shutters: Vahid Mirzaee
Furniture: Gouna Gallery, Gouna Elite
Landscape design and green wall: Iman Eslami
Decorative pots and the plants: Giallery
Location: Toutounchi Street, Elahieh, Terhan, Iran
Total Land Area: 570
Area Of Construction: 3000 sqm
Date: winter 2020 to winter 2024
Photographer: Mohammad Hasan Ettefagh (Intagram: mhettefagh)
videographer: Taha Abdoos (Intagram: taha_abdoos)
project clip: youtube.com/@herreharchitects.
Website: Herreh-architects.com
Email: Herreh.architects@gmail.com
Instagram: kaveh_alion / herreh_architetcs
Notash project is built on a 540 square meters land with dimensions of approximately 10 by 50 meters and in eight floors. The ground floor, first and secod basement contain communal spaces of the project, and the first to fifth floors contain thirteen residential units of the project.
The project experiences a close coexistence with its neighbors on its western front. The small distance between the building and its neighbors overshadows the view, privacy, and in general the qualities of the adjacent spaces on this long front of the project and puts the users of the building and its neighbors only six meters away.
This is while the project is surrounded by two old plane trees taller than the building itsself on its northern front and on the southern front, it also enjoys favorable quality conditions due to the presence of sunlight and a suitable view.
Organizing the thirteen residential units with 54 spaces to provide light and view, while observing visual privacy, necessitated a meticulous look at each of the three directions of the project and their interactions with the outside. As described, the project had inherent qualities on the north and south fronts and contrasting characteristics on the west front. These contrasting conditions led to the use of dual approaches in shaping each of these facades of the building:
Maximum transparency and openness on the north and south facades – controllable semi-closedness on the west facade.
On the west facade, by creating a cover layer, elements that we can refer to as “shutters” appeared on the facade. These elements not only have an outstanding appearance from the outside and create diverse moods on the facade, but also give identity to their adjacent spaces from the inside, so that the western windows of the project cannot be imagined without the shutters and that satisfying feeling of opening and closing them.
The building on the last floor is located at a higher level than its neighbors, therefore the fifth floor can benefit from a suitable view on all three of its facades. Being higher than its neighbors on this floor would have caused the building to be enveloped by harsh light from the west. Now, the controllable semi-closed layer of the facade is modulating the intense western light and transforming it into soft and pleasant rays, so that it seems that none of the building’s residents have shown any desire to install traditional curtains on the western windows of their homes.
If we assume that the plane trees themselves create an inherent cover layer for the northern facade, could the cover layer on the western facade be created with inspiring these trees and the privacy and view they create? The pattern forming the controllable semi-closed layer was designed by abstracting the structure of the trunk and stem of a tree. This pattern was also reproduced in other parts of the project, such as the railing of the parking lot on the ground floor and the northern and southern facades.

مدارک فنی

