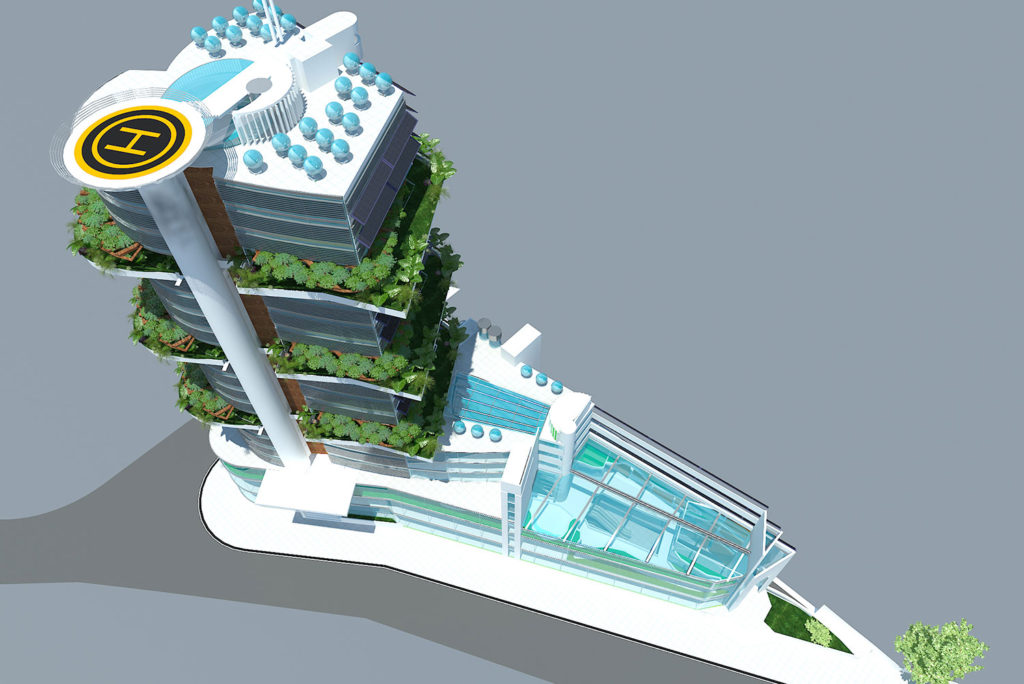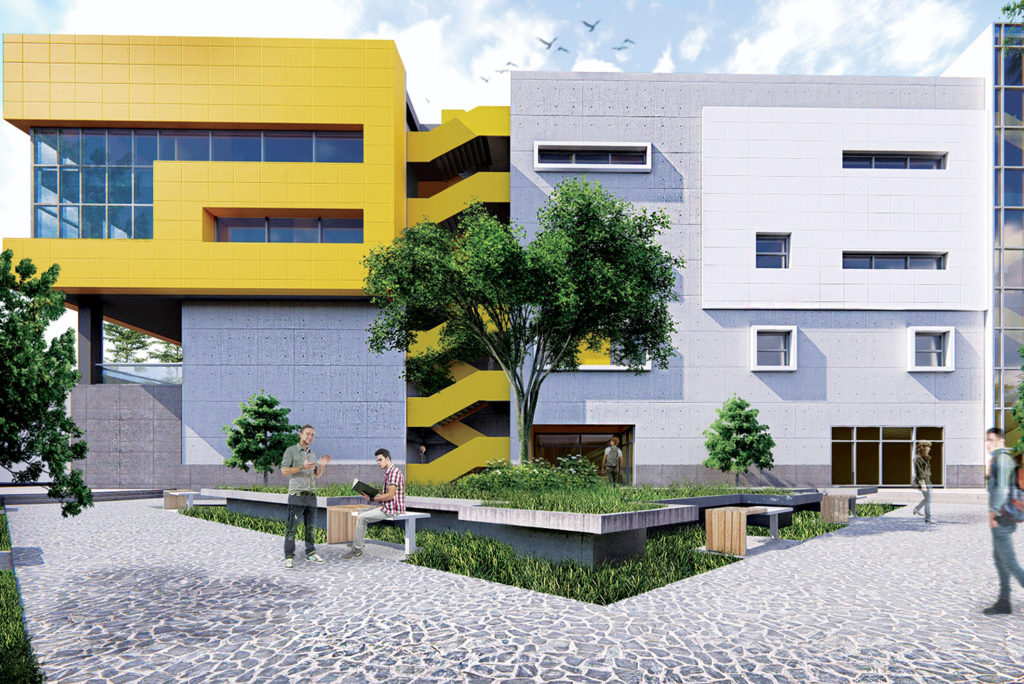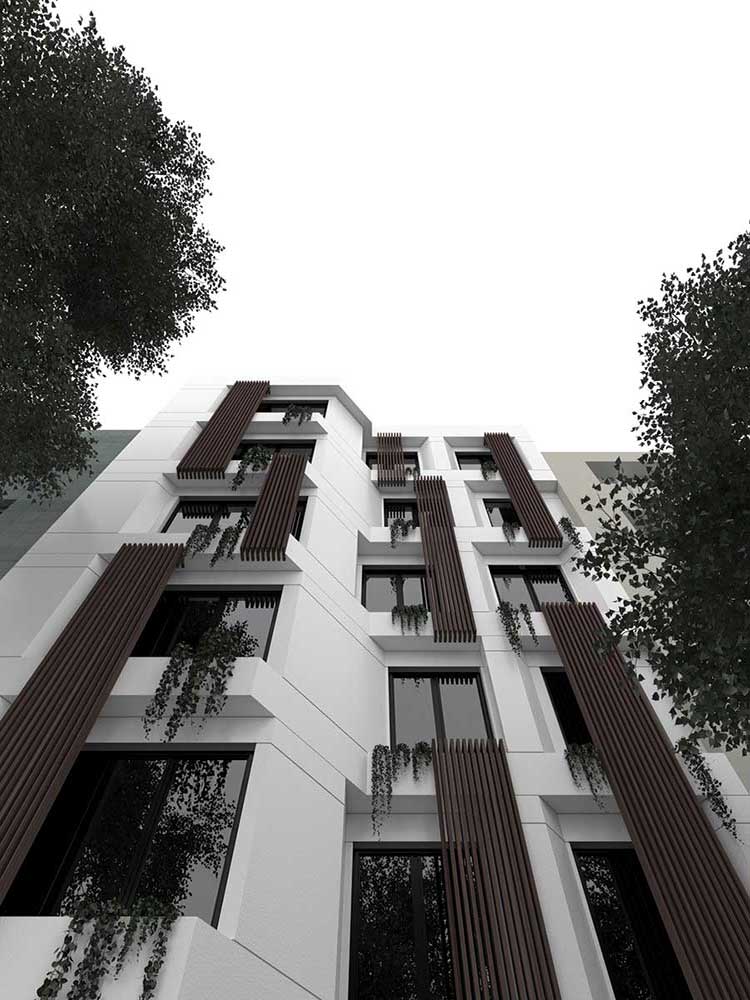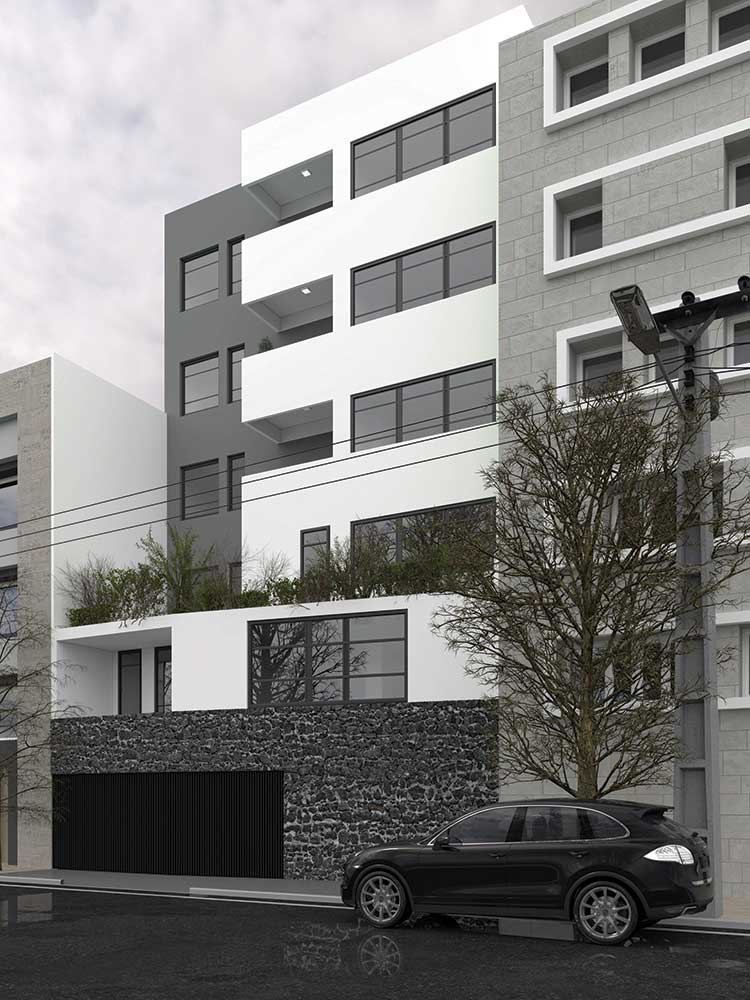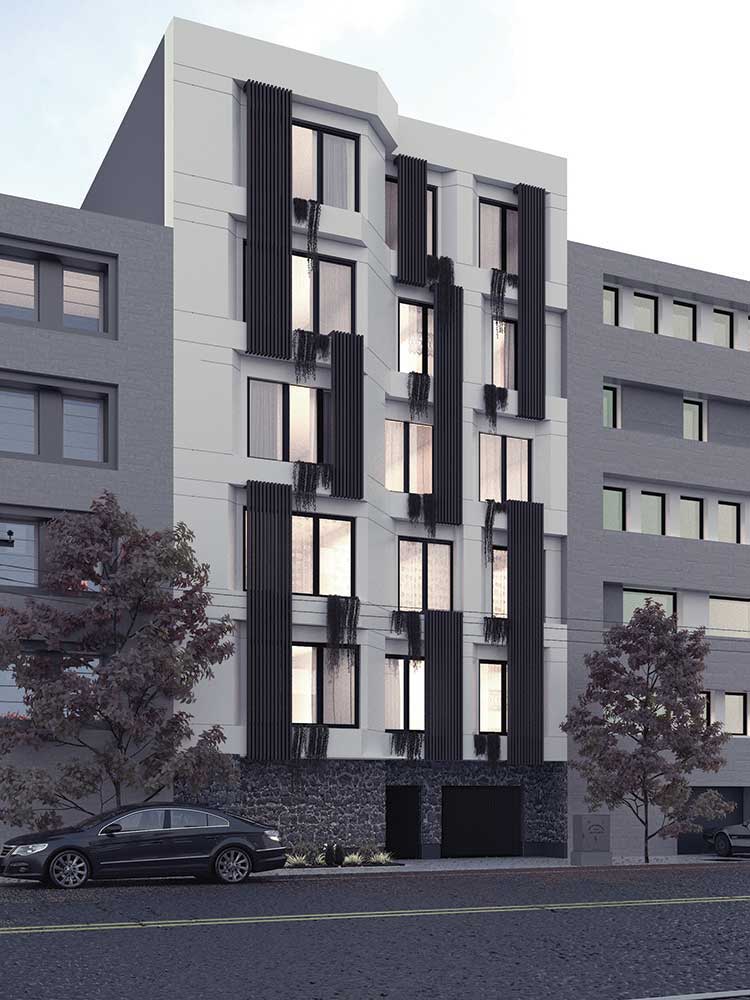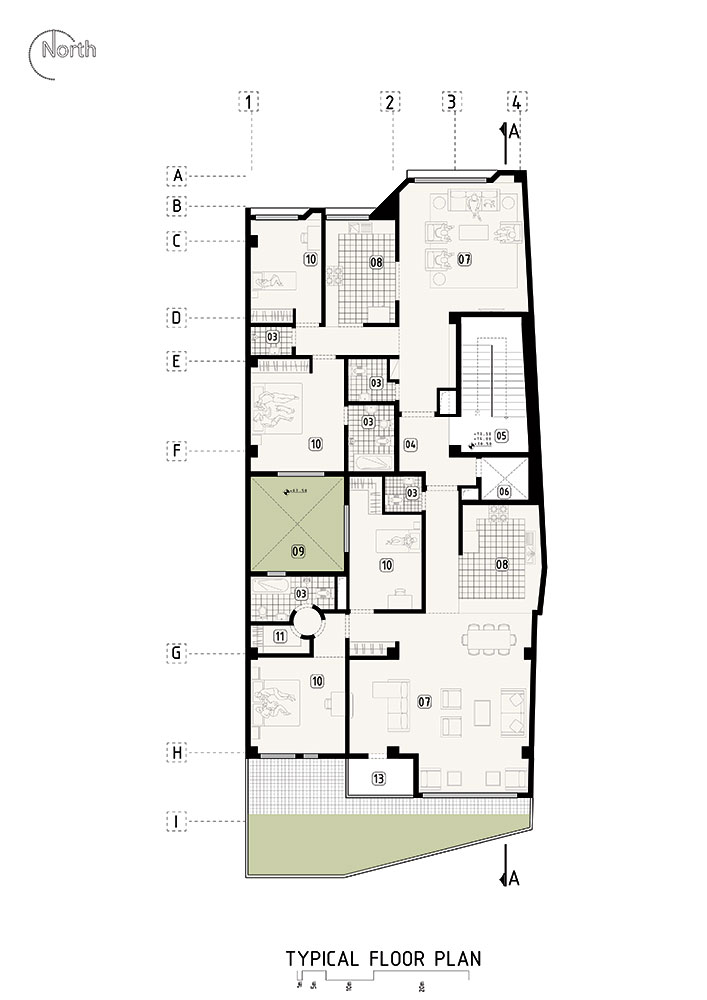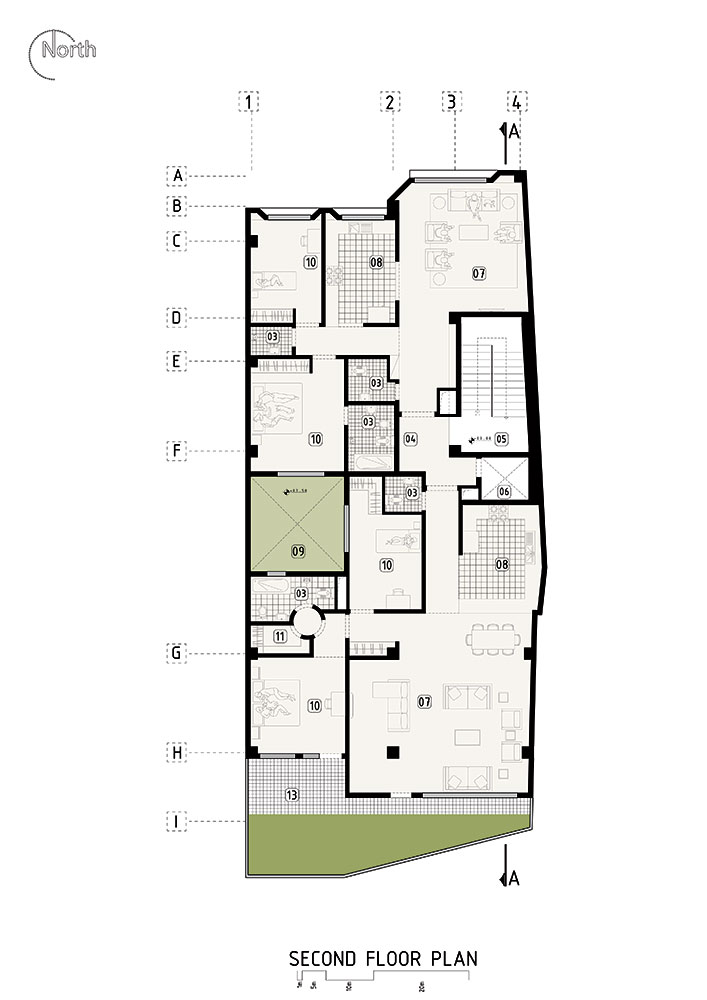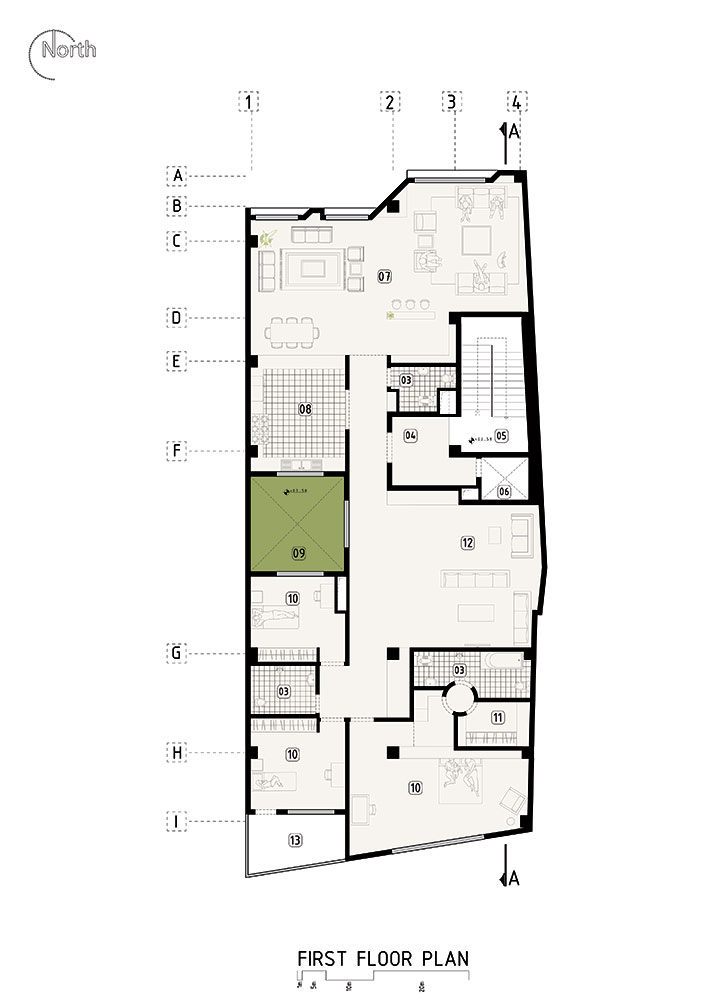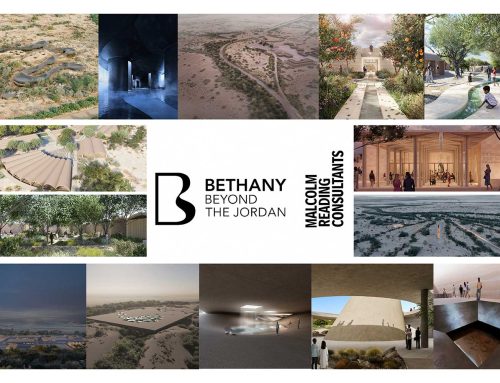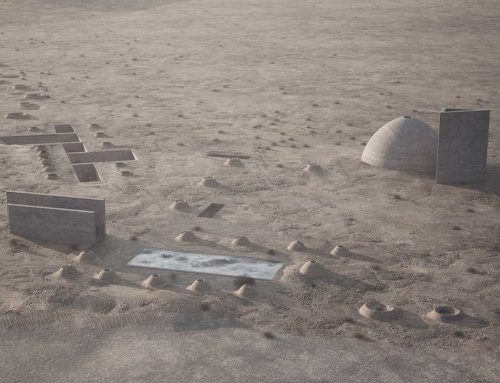ساختمان مسکونی رویال، اثر اردشیر جمشیدی
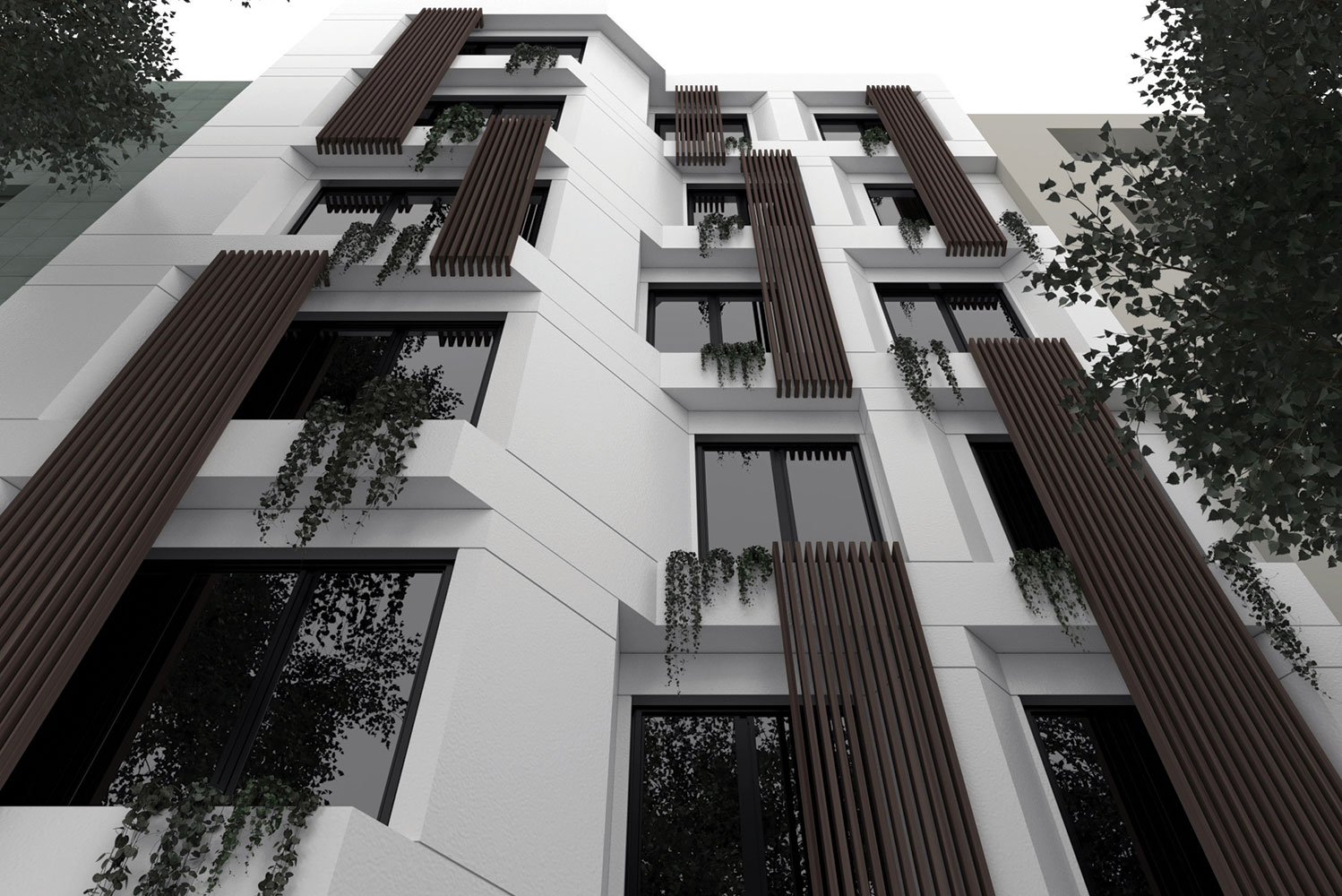
ساختمان مسکونی رویال اثر اردشیر جمشیدی
پروژهی مسکونی رویال در یاسوج در زمینی به مساحت 330 مترمربع شامل 5 طبقه بر روی پیلوت و در مجموع 1740 مترمربع واقع شده است، که طبقه ی اول تک واحدی و دیگر طبقات به صورت دو واحدی تقسیم شدهاند، و چیدمانی منطبق بر اصول سلسله مراتب فضایی در راستای حفظ محرمیتها دارد. در طراحی داخلی این بنا سعی شد تا با استفاده از رنگهای روشن و ساده، هارمونی خوبی در جهت حفظ آرامش ساکنین به وجود آوریم. از مشخصههای اصلی این پروژه میتوان به لوورهای استفاده شده در نمای شمالی برای حفظ محرمیت و کنترل نور طبیعی اشاره کرد. با توجه به محدودیتهایی که شهرداریها برای طراحان ایجاد کردهاند، دستیابی به زمینهگرایی و پایداری به صورت فرمال امکانپذیر نیست؛ لذا حداقل کاری که معماران میتوانند انجام دهند، استفاده از مصالح منطقه است. با توجه به اقلیم یاسوج، استفاده از لاشه سنگ در دیوارهها و نمای ساختمانها منطقی است که در پیلوت این پروژه، این موضوع رعایت شد و با توجه به زلزله خیزی این محدوده، این مصالح در طبقات بالاتر با مصالح سبکتر جایگزین شد.
کتاب سال معماری معاصر ایران، 1398
___________________________
نام پروژه ـ عملکرد: ساختمان رویال، مسکونی
شرکت ـ دفتر طراحی: استودیو معماری میراژ، گروه مهندسی و دکوراسیون داخلی نیلگون
بویر پاسارگاد
معمار اصلی: اردشیر جمشیدی
همکاران طراحی: علیرضا کریمیکلور، معصومه حاجی آقایی، زهرا صلاحی، پویا سنجری،
علی مرزبان، سعید جمشیدی، مونا حیدری
نوع تأسیسات ـ نوع سازه: پکیج و داکت اسپلیت، بتن آرمه
آدرس پروژه: یاسوج، بلوار علد، کوچه ی شاهد پنجم
مساحت کل ـ زیربنا: 330 مترمربع، 1740 متر مربع
کارفرما: علی اسپندار
تاریخ شروع و پایان ساخت: پاییز 1398 – بهار 1399
وب سایت: www.miragearchitects.ir ،www.nbpgroup.net
ایمیل: info@miragearchitects.ir ،Nbp.architecturegroup@gmail.com
ROYA RESIDENTIAL BUILDING, Ardeshir Jamshidi
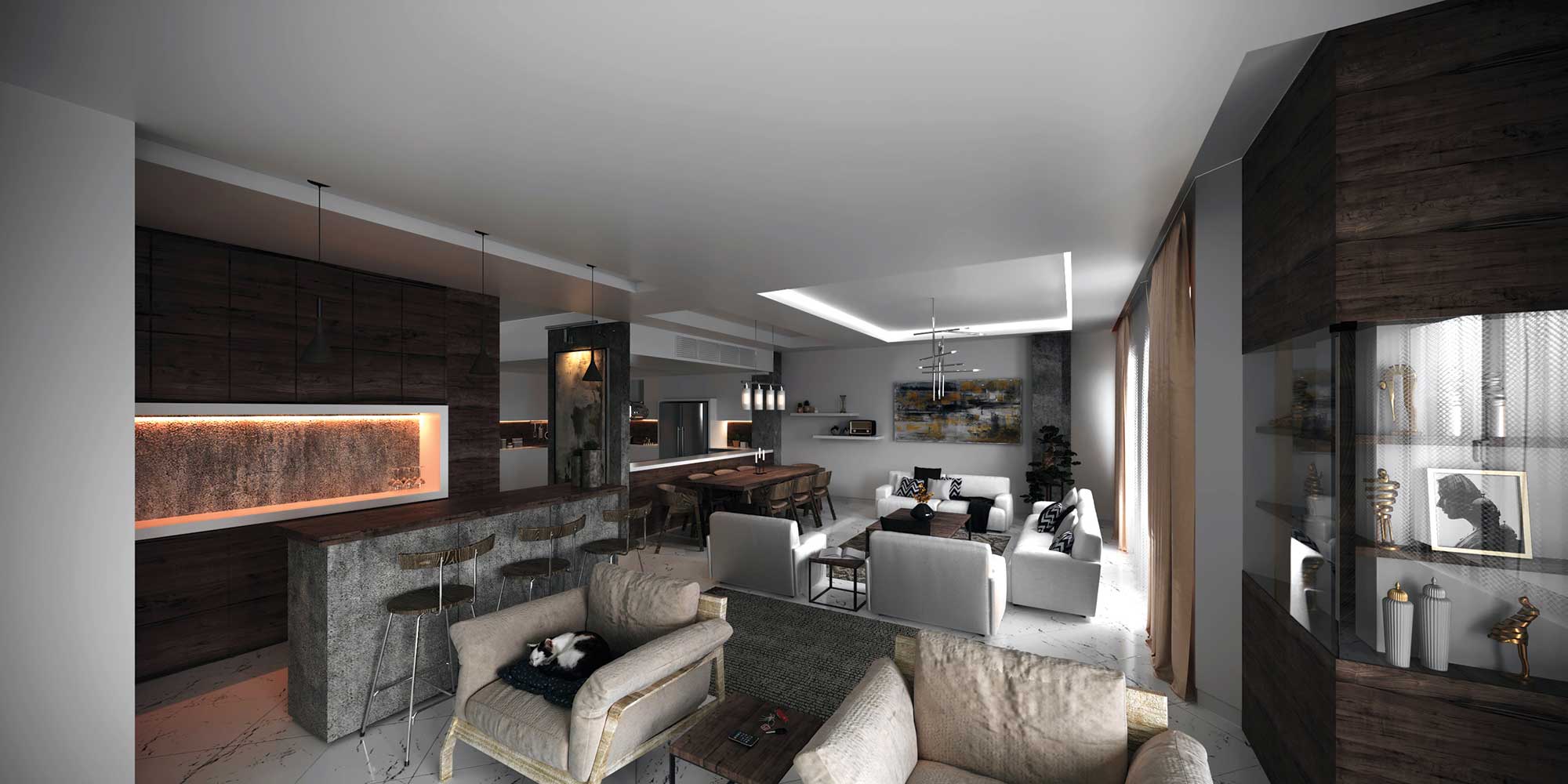
Project’s Name ـ Function: Roya Building, Residential
Office ـ Company: Mirage Architecture Studio, NBP Group
Lead Architect: Ardeshir Jamshidi
Design Team: Alireza Karimi Kolor, Masoumeh Haji Aghaei, Zahra Salahei,
Pouya Sanjari, Ali Marzban, Saeid Jamshidi, Mona Heidari
Mechanical Structure ـ Structure: packaging, Duct Splut, Reinforced
Concrete
Location: 5th Shahed Alley., Adl Blvd., Yasouj
Total Land Area ـ Area Of Construction: 330 m2, 1740 m2
Client: Ali Espandar
Date: Spring 2019 – Autumn 2020
Website: www.miragearchitects.ir, www.nbpgroup.net
Email: info@miragearchitects.ir, Nbp.architecturegroup@gmail.com
Royal project is a five floor residential building with about 330 m2 land area and 1740 m2 built area. The first floor is a single unit with three bedrooms and the rest of the floors consists of double unit/2 bedrooms apartments. The main goal of an Iranian house is privacy. The arrangement complies with the principles of spatial hierarchy to maintain this privacy.
In the interior design of the building we tried to create a good harmony in order to keep the residents comfortable by using bright and simple colors. The main features of this project include the Louvre used in the northern facade to again, maintain privacy and control of natural light. Due to the limitations that municipalities have created for designers, it is not possible to achieve formal sustainability. So the least thing architects can do is use local materials. According to the Yasuj climate, the use of raw stone in the walls and facades of buildings makes sense to use in the pilot floor of this project. Due to the earthquakes of this area, these materials were replaced with lighter ones in the upper floors.
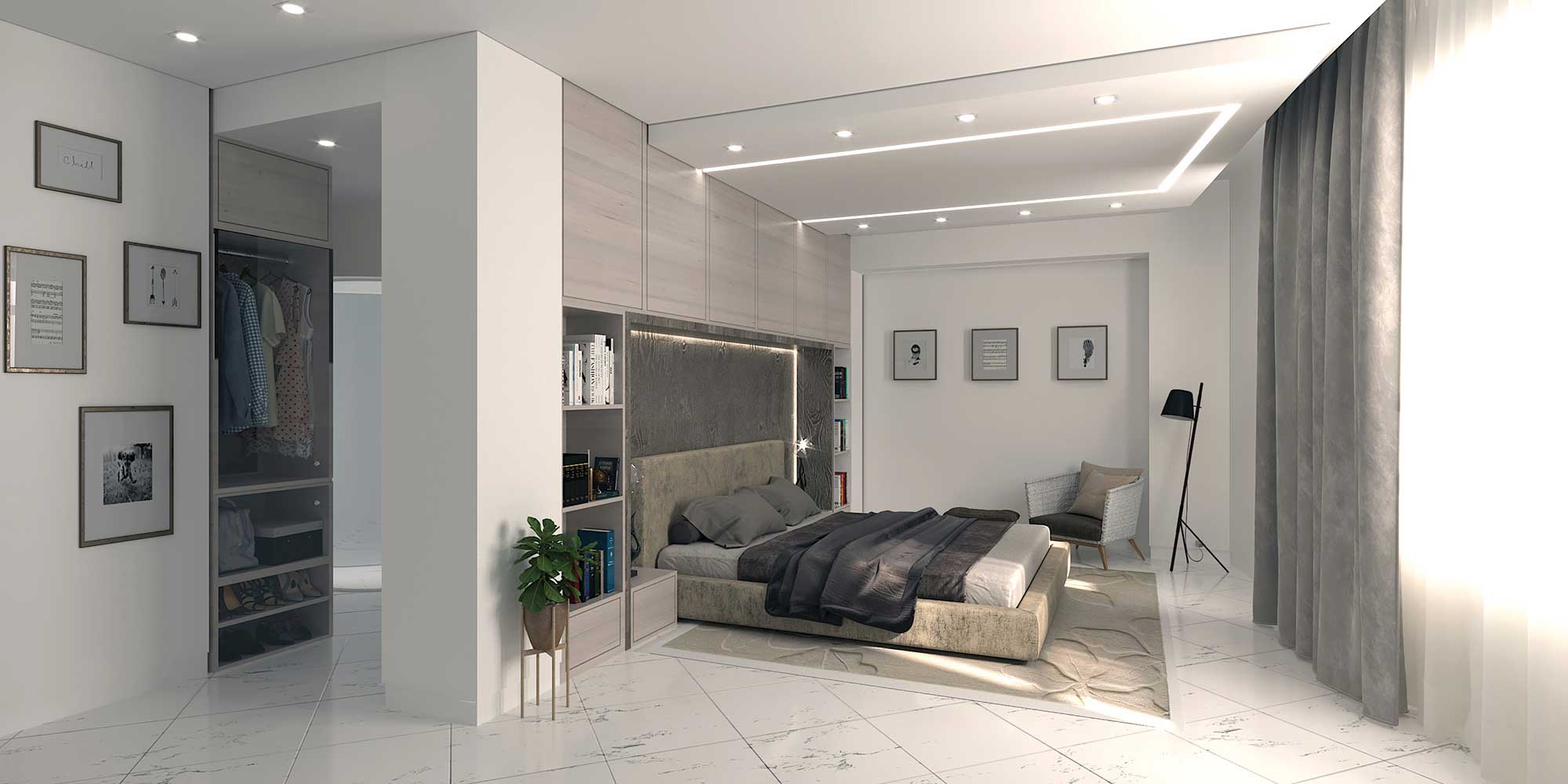
مدارک فنی______________________________________

