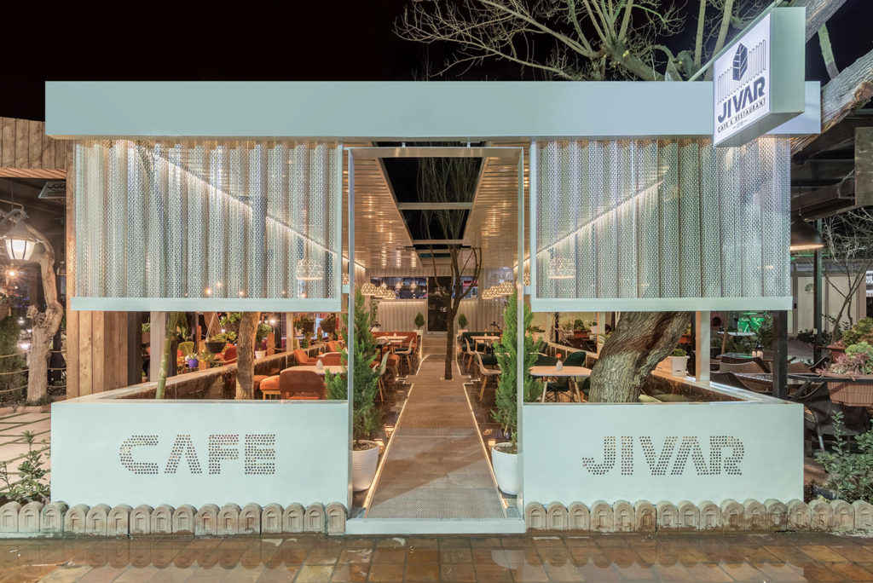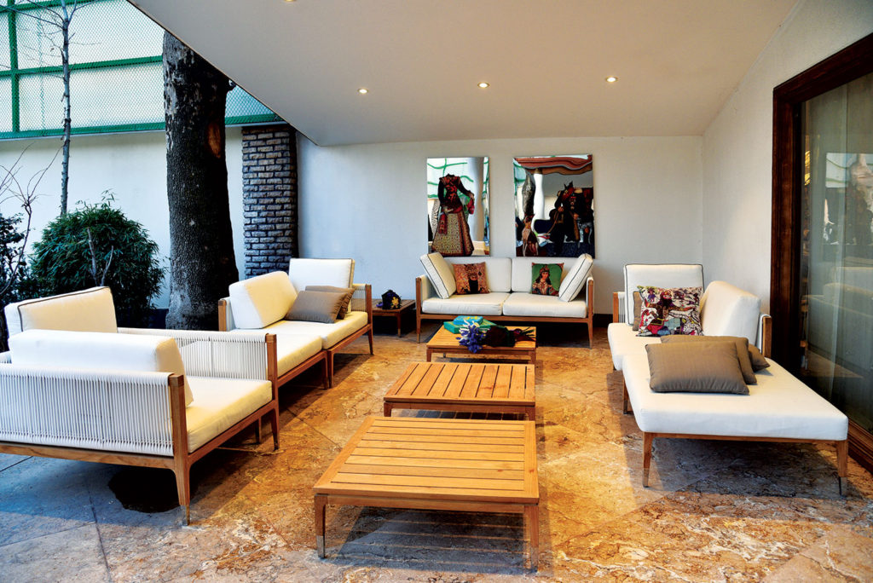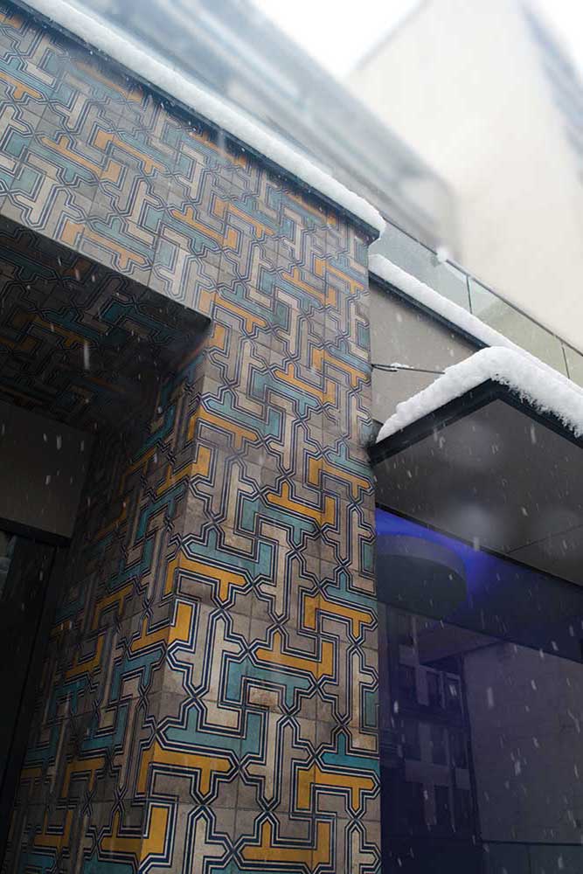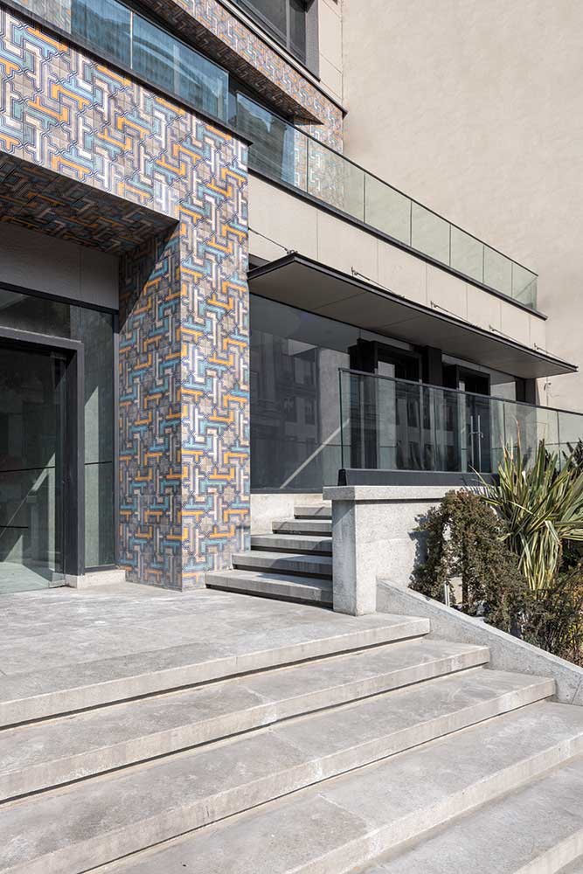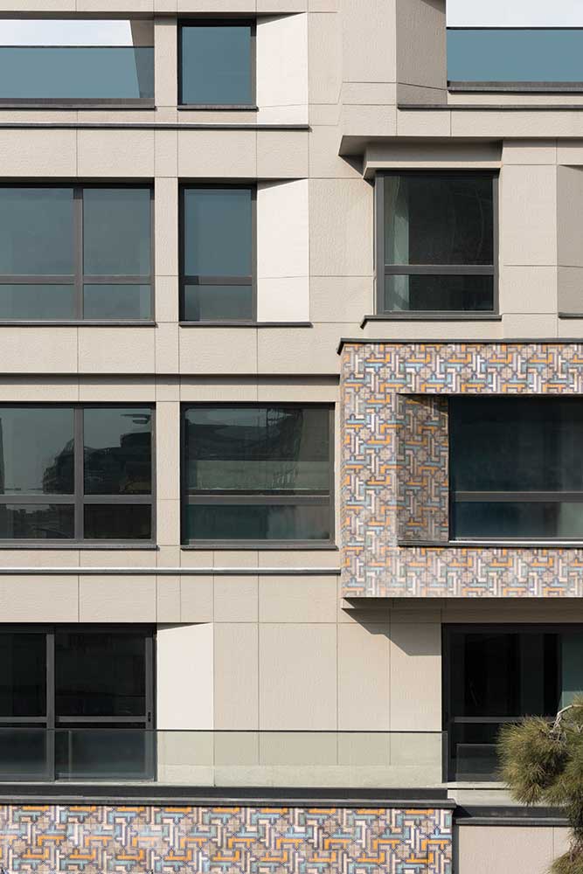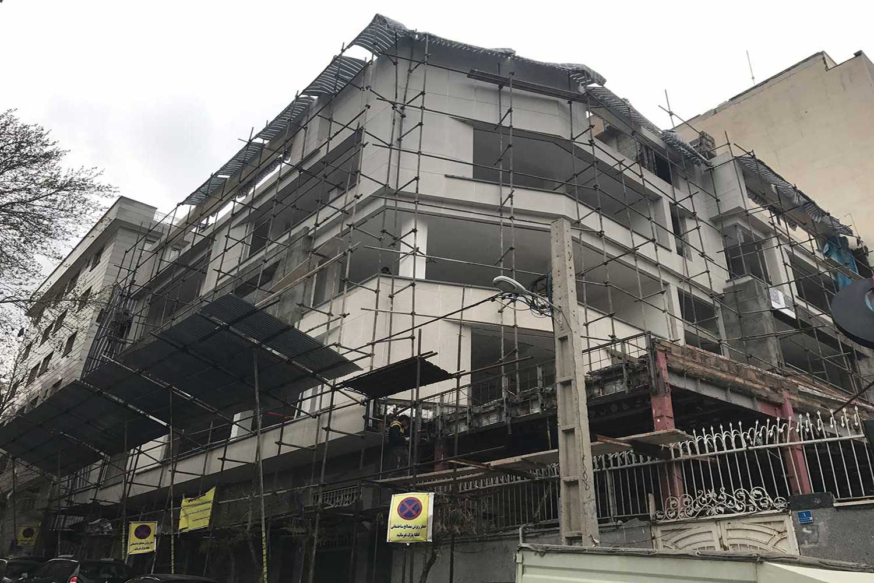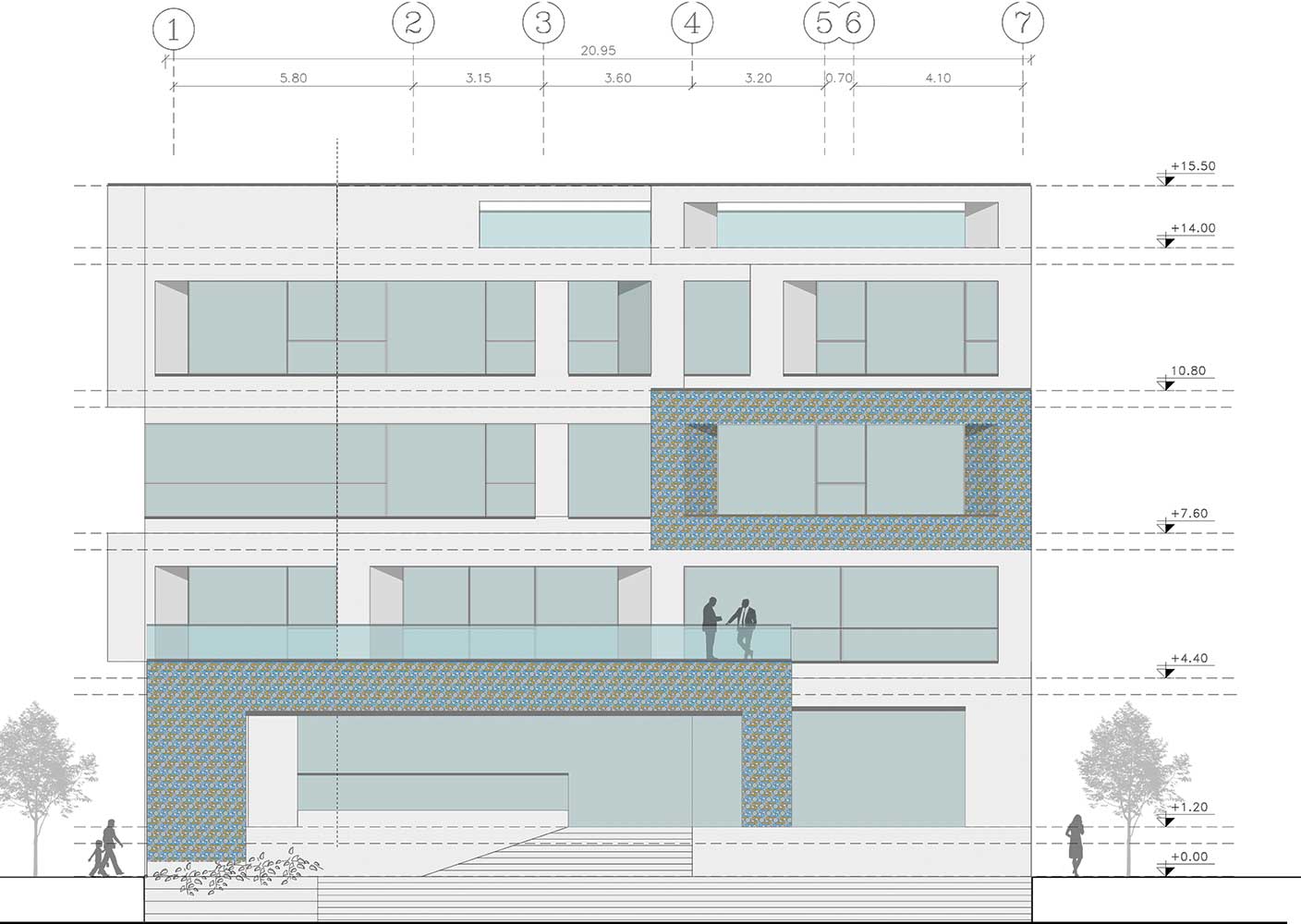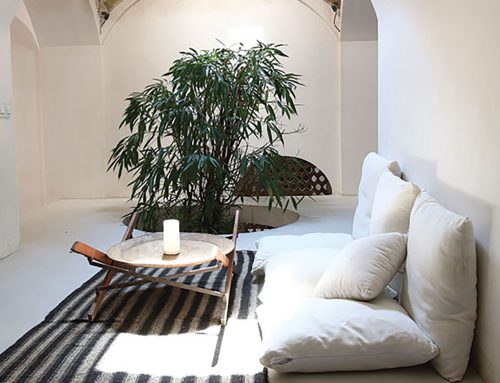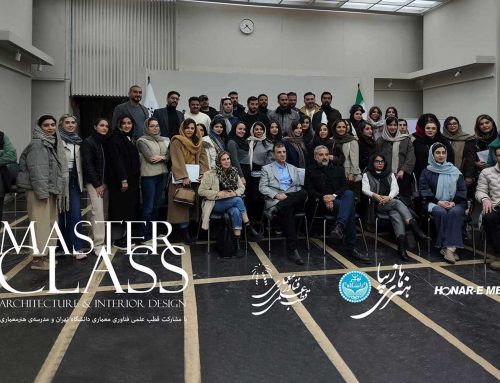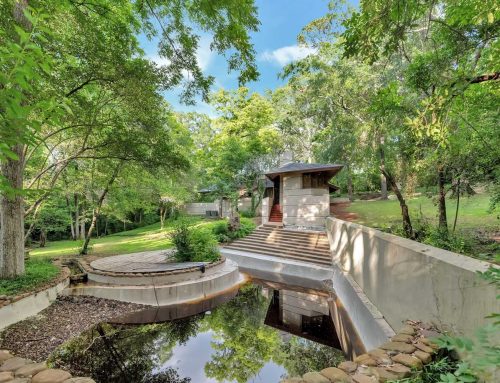ساختمان تجاری ـ اداری عمید، اثر علی شریف
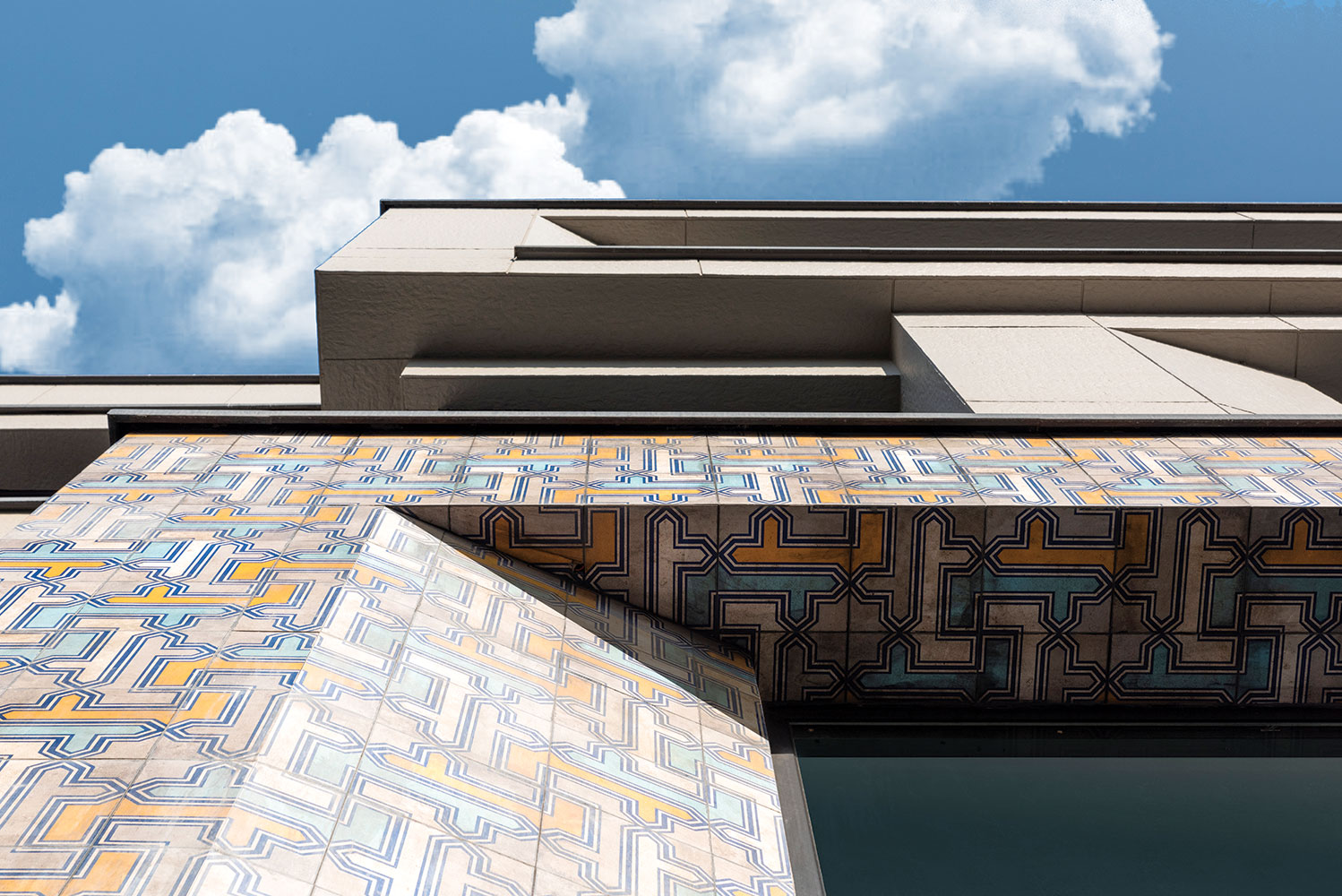
در خیابان مقدس اردبیلی، نبش خیابان عمید، پروژهای به ما ارجاع شد که کارفرما تصمیم داشت، ضمن حفظ ساختار کلی بنای موجود، نسبت به بازسازی و نوسازی آن اقدام نماید. همچنین با حفظ زیربنا و تعداد طبقات فوقانی، نسبت به افزایش سطح اشغال طبقهی همکف، به عنوان واحدهای تجاری و طبقهی زیرزمین، جهت تامین پارکینگ مورد نیاز اقدام نماید و حتیالمقدور یک مسیر دیگر آسانسور، جهت تسهیل ارتباط میان طبقات اضافه نماید. پس از انجام بررسیهای انجام شده از نظر معماری، سازهای و گذراندن مراحل و تاییدات شهرداری، جهت تامین برنامه فیزیکی ارائه شده، به مرحلهی ایدهپردازی و طراحی کانسپتهای کلی پروژه رسیدیم.
در گام اول، نزدیکی پروژه به مراکز تجاری تازه ساخت آن منطقه و همچنین سفارت ژاپن و نیز قرارگیری در حاشیهی یکی از معابر پر اهمیت تهران، ما را بر آن داشت تا در مواجهه با این بنا به عنوان یک المان مهم شهری، دقت و وسواس خاصی به خرج دهیم. از آنجا که بنای پروژه در مقایسه با پلاکهای مجاور، از متراژ و تعداد طبقات کمتری برخوردار بوده (با توجه به نظر کارفرما مبنی بر حفظ بنای قبلی و عدم تمایل به افزایش طبقات و زیربنای کلی پروژه) و نیز با توجه به کاربری تجاری طبقهی همکف آن، نیاز داشتیم که پروژه را به نحوی در کانون توجه قرار دهیم. لذا این موضوع به عنوان یکی از مبانی و اصول طراحی ما قرار گرفت. در ایدهپردازی اولیه، پیشنهاد به حذف کلیهی جدارههای خارجی حیاط و تبدیل حیاط پروژه به یک پلازای شهری و میسر کردن تردد عابرین از محوطه پروژه، بدون هیچگونه مانعی، ما را به این سمت و سو پیش برد که بنا به عنوان یک لکهی شهری در بافت، مورد توجه مخاطب قرار گیرد. موضوع بعدی، انتخاب متریالهای نما بود، که با توجه به بافت رو به تغییر، نو شدن منطقه، مراکز تجاری جدید الاحداث در کنار حفظ هویت شهری و ایرانی، ضمن توجه به مراجعین و مخاطبین سفارت ژاپن و معرفی فرهنگ ایرانی به آنها (در چهارچوب یک پروژه معماری) انتخاب سمبلیک کاشی سنتی و تبدیل آن به یک موضوع طراحی مدرن، در پروژه مورد توجه قرار گرفت. طی مطالعات و بررسیهای انجام شده و بهرهگیری از تجارب هنرمندان اهل فن، تمام تلاش خود را به خرج دادیم تا طرح موتیف کاشیکاری و رنگبندی آن را به گونهای ارائه کنیم تا در نگاه اول به مخاطب، حس یک فضای مذهبی و یا کاربریهای مشابه آن را القا ننماید و ایدهی طراح به جهت استفاده از یک متریال بومی و سنتی در بستر یک معماری مدرن و امروزی و با اشاره سمبلیک به کاشی در نمای پروژه را مشخص سازد. در ضمن در کنار استفاده از متریال لطیف کاشی، تصمیم به همنشینی آن با متریال خشن بتن اکسپوز در سایر پوستههای نما گرفتیم. ولی به دلیل محدودیتهای سازهای و نگرانی از تحمیل بار مرده اضافه به سازه ساختمان، تصمیم به استفاده از سمنت بورد گرفتیم که تا حدی بتواند حس بتن اکسپوز و رنگ متناسب با آن را القا نماید. با توجه به موضوعات مطرح شده، تمام تلاش خود را به جهت به یادگار گذاشتن خاطرهای خوش در بدنه مخدوش شهر تهران نمودیم، امید است که تلاش این مجموعه در حد توان به نتیجه مطلوب رسیده باشد.
کتاب سال معماری معاصر ایران، 1398
____________________________
نام پروژه ـ عملکرد: ساختمان عمید، تجاری ـ اداری
شرکت ـ دفتر طراحی: گروه معماری برسام
معمار اصلی: علی شریف
همکاران طراحی: همایون عطایی، علی بهاری، نیما صمدی راد
مدیر اجرایی پروژه: رضا علیمحمدی
نوع تأسیسات ـ نوع سازه: تهویهی مطبوع، سازه اصلی بتنی و سازه الحاقی فلزی
آدرس پروژه: تهران، خیابان مقدس اردبیلی، نبش خیابان عمید
مساحت کل ـ زیربنا: 650 مترمربع، 2240 مترمربع
کارفرما: بخش خصوصی
تاریخ شروع و پایان ساخت: 1398 - 1395
عکاسی پروژه: دید استودیو، علی شریف
وب سایت: www.barsamarch.com
ایمیل: Sharif.ali@gmail.com
AMID COMMERCIAL & ADMINISTRATIVE BUILDING, Ali Sharif
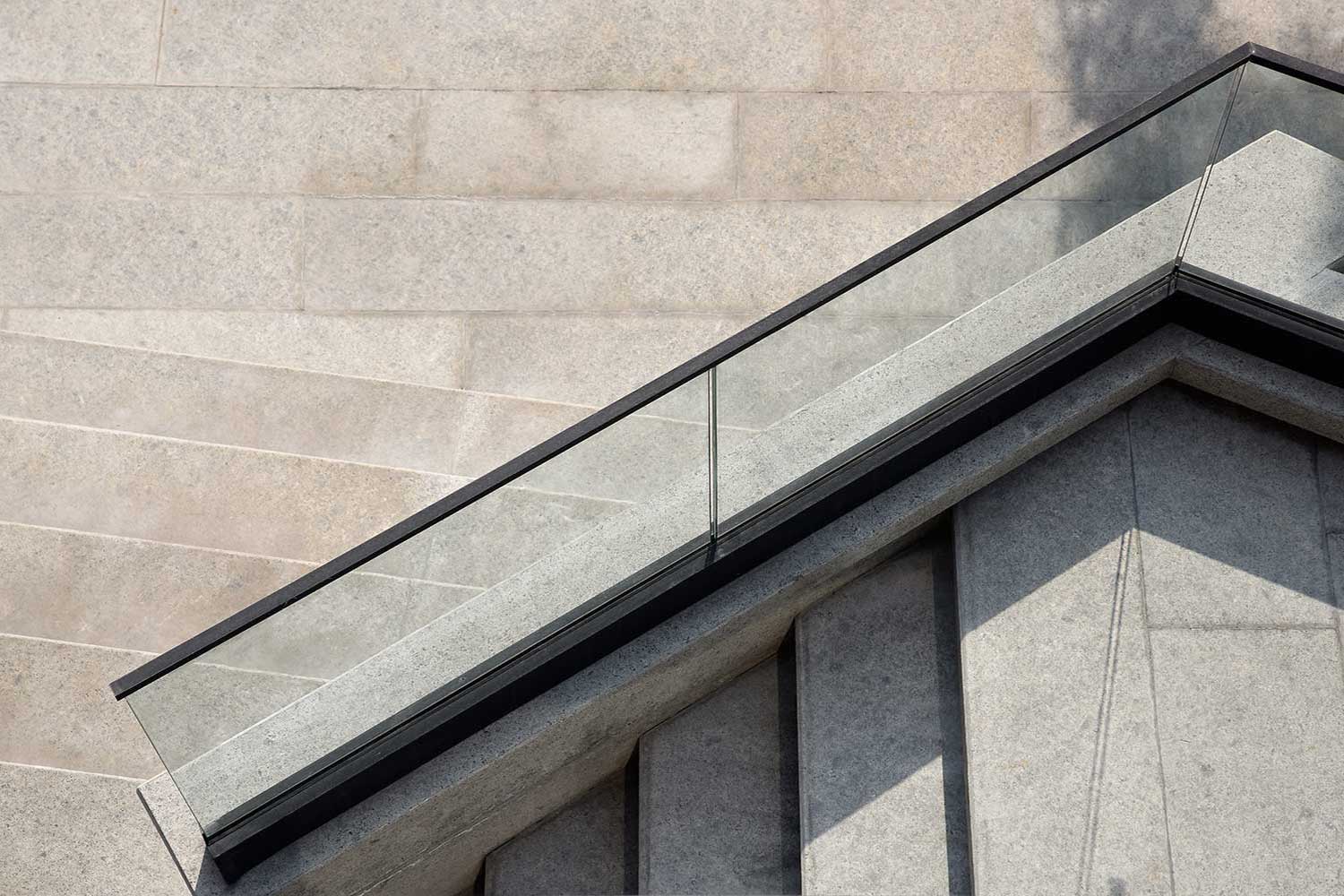
Project’s Name ـ Function: Amid Building, Commercial & Administrative
Office ـ Company: Barsam Group
Lead Architect: Ali Sharif
Design Team: Homayoun Ataii, Ali Bahari, Nima Samadi Rad
Project manager: Reza Alimohammadi
Mechanical Structure ـ Structure: Air condition, Basic part Reinforced
Concrete Structure & Additional part Steel Structure
Location: At the corner of Amid Ave., Moqadas Ardebili St., Tehran
Total Land Area ـ Area Of Construction: 650 m2, 2240 m2
Client: Private Sector
Date: 2016 - 2019
Photographer: Deed Studio, Ali Sharif
Website: www.barsamarch.com
Email: Sharif.ali@gmail.com
At the corner of Amid avenue, in Moqadas street, we were presented with a project, that the employer decided, while maintaining the overall structure of the existing building, to reconstruct and renovate it. Also, by preserving the floors, he needs to increase the ground floor area, as commercial units, and the basement floor, to provide the needed parking and, if possible, add another elevator line to facilitate circulation between the floors.
After conducting architectural and structural reviews and municipal procedures and approvals, we start the conceptual design of project. As a first step, to be nearby the new built shopping mall, the embassy of Japan and be located at the one of the most important street of tehran, led us to see this building as an important urban element. Since this building has less area and number of floors than the neighbours (according to the client’s demand of maintaining the previous building and unwillingness to increase the floors and overall project area) and according to its commercial use in the ground floor, We needed to put the project in the spotlight somehow. So this issue is one of the basics of our design. In the initial conceptualization, the proposal to remove all external courtyard walls and convert the project yard into an urban plazza and allow pedestrians to pass the project site without any limitation, led us to build it brilliant and monumental, to get the most attention. The next issue was selecting the material of project’s facade. According to the renewal regions and new shopping malls and business centers, to preserve the Iranian urban identity and paying attention to the visitors of the Japanese Embassy and introducing them to Iranian culture (In the context of an architectural project), we selected the symbolic choice of traditional tile and turned it into a modern design theme. Throughout our studies and the experiences of the skilled artists, we tried to present the tile motif and color scheme , at the first glance of the visitors, not to inspire of a religious space, or similar uses. And find the designer’s idea of using a traditional and local material in the context of a modern architecture, symbolically referring to the cement tiles in the project facade. In addition to using the cemet tile as a soft and tender material, we decided to companion it with the rough concrete texture, in the other facade of project. But due to structural limitations and concerns about imposing more loads, we decided to use cement board in the façade, to some extent induce a sense of the concrete and its appropriate color. According to the issues, we have made our effort to retain a good memory in the corrupt body of Tehran, hoping that our effort will be as effective as possible.
قبل و بعد از بازسازی___________________________
مدارک فنی___________________________________________________

