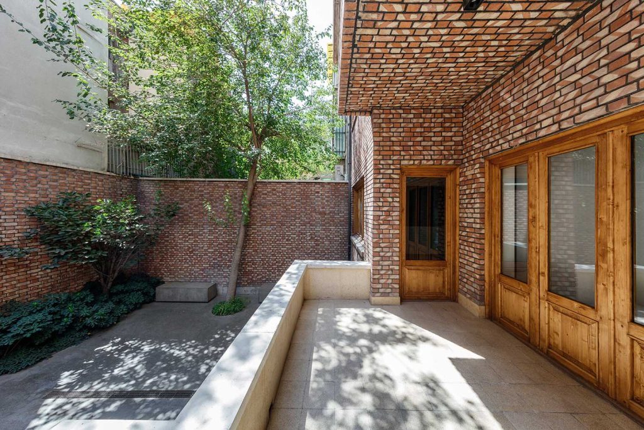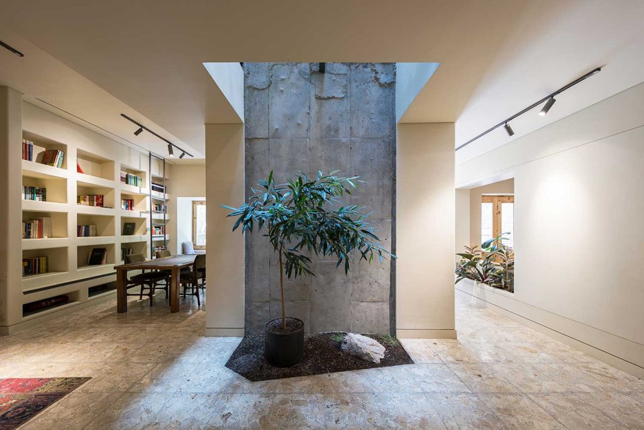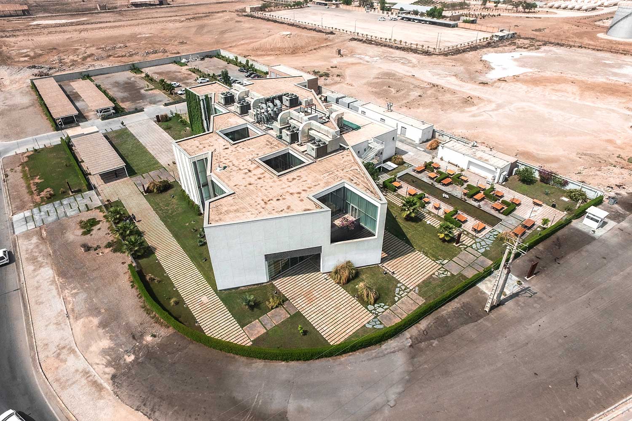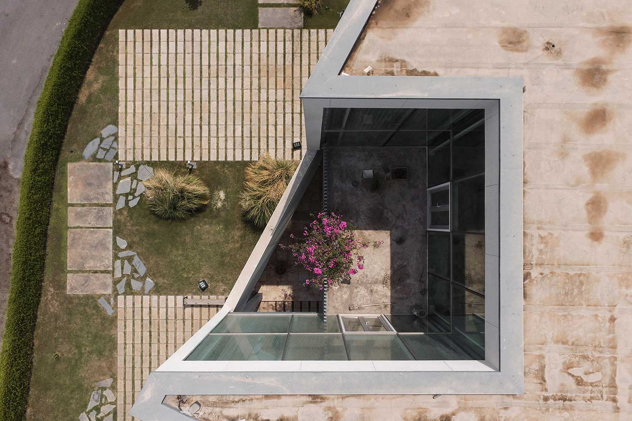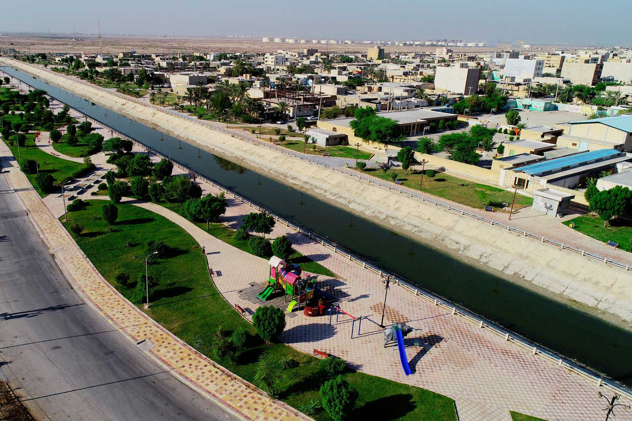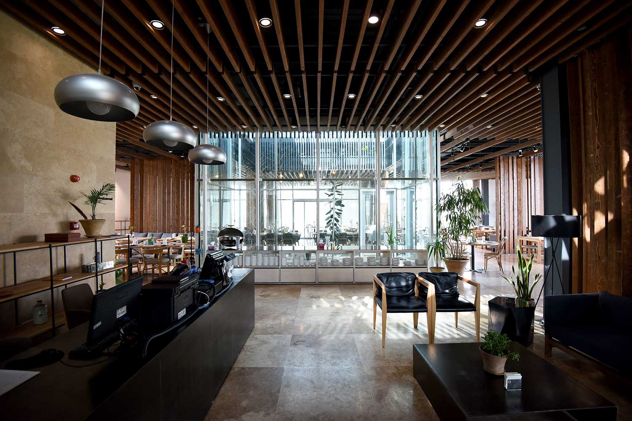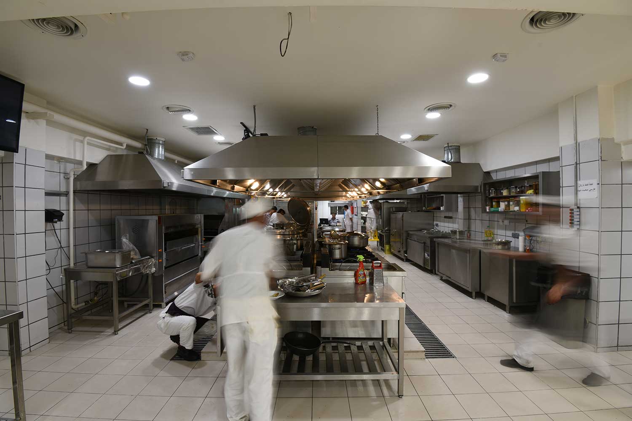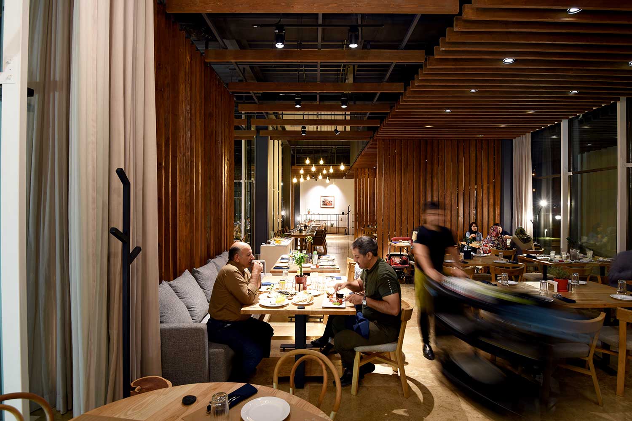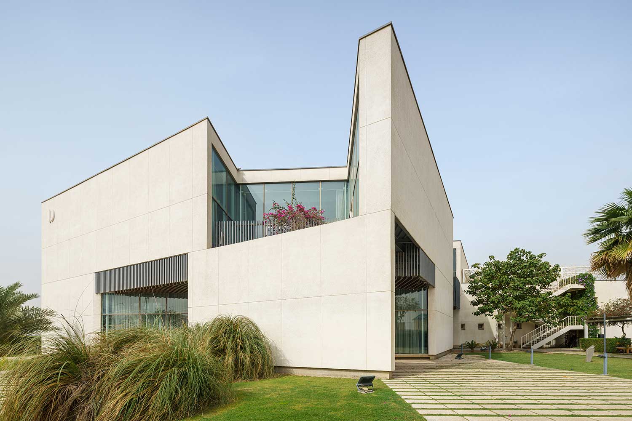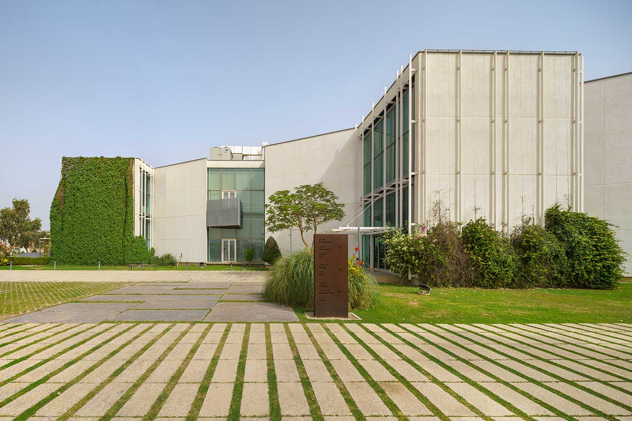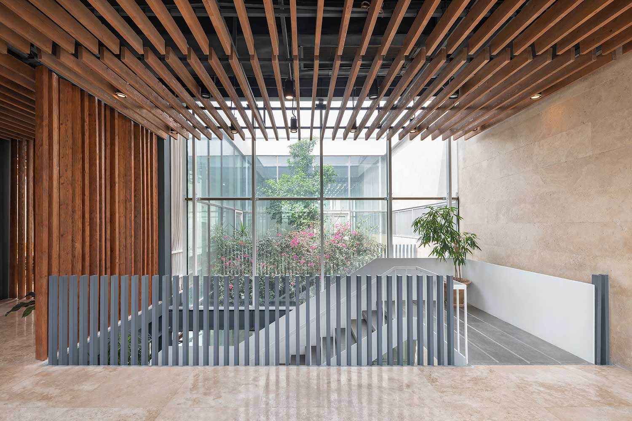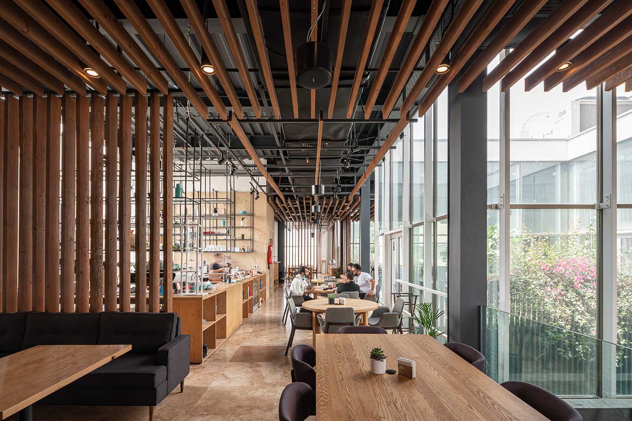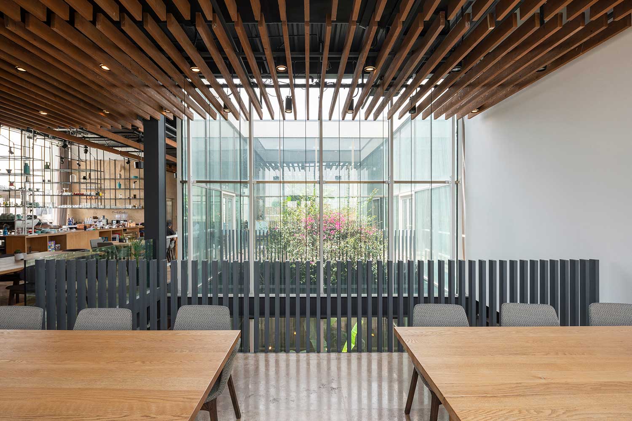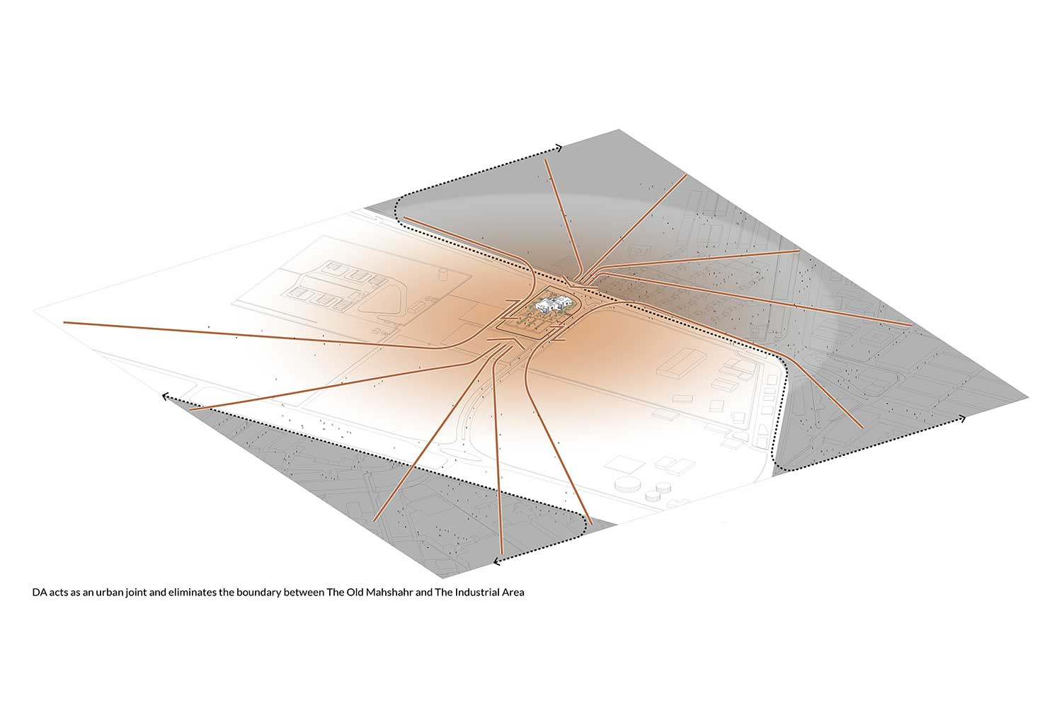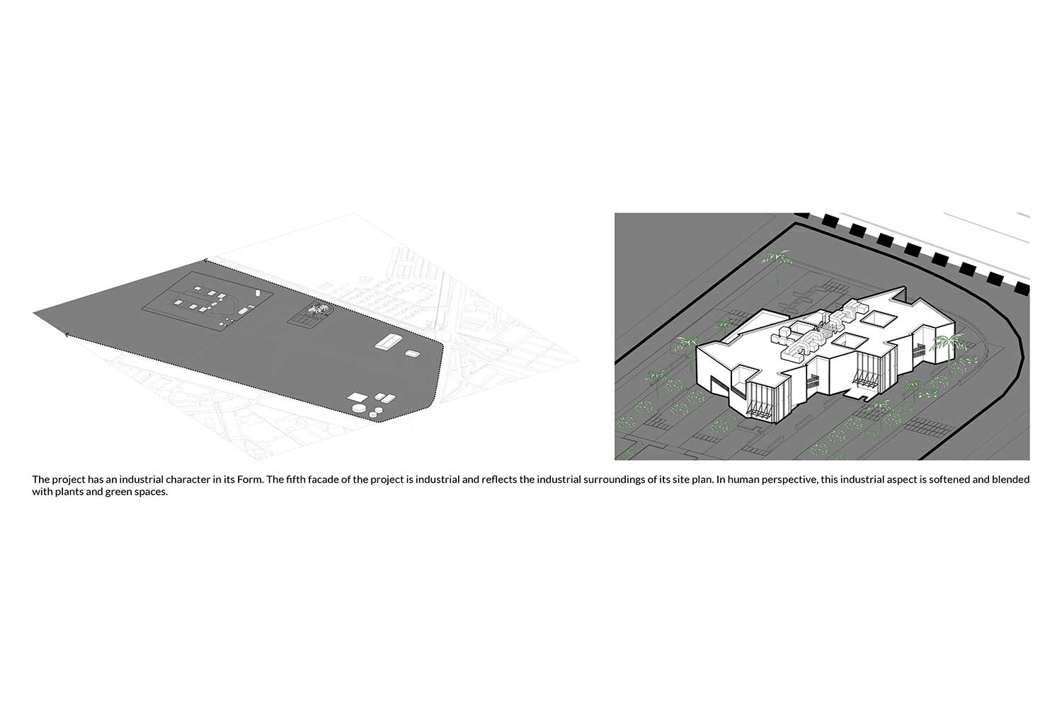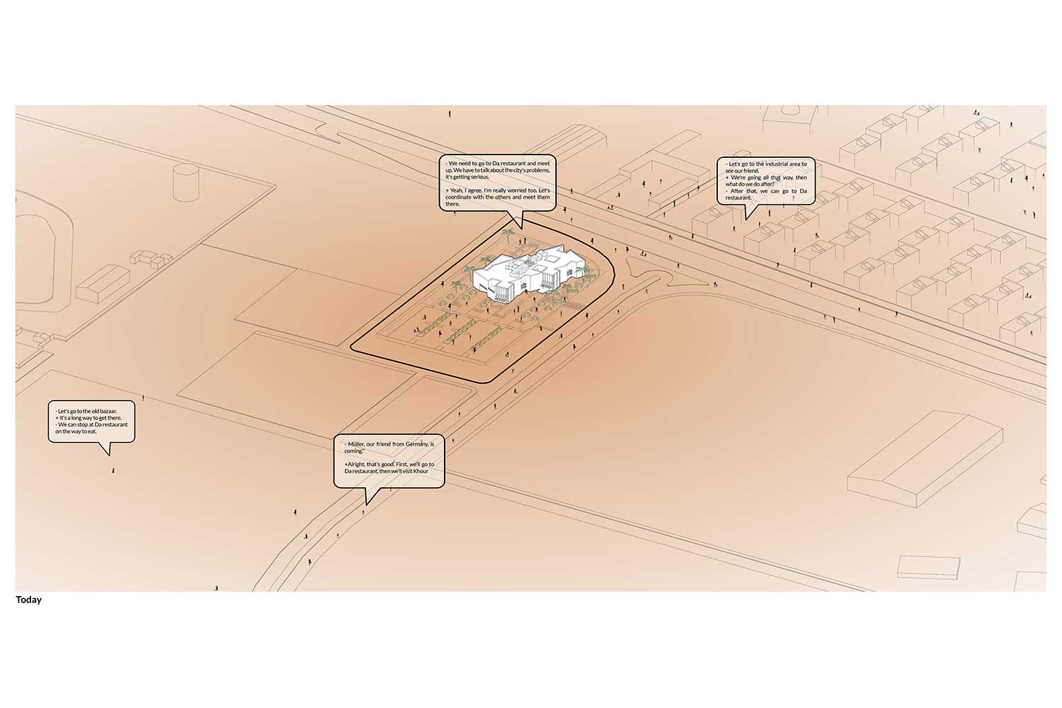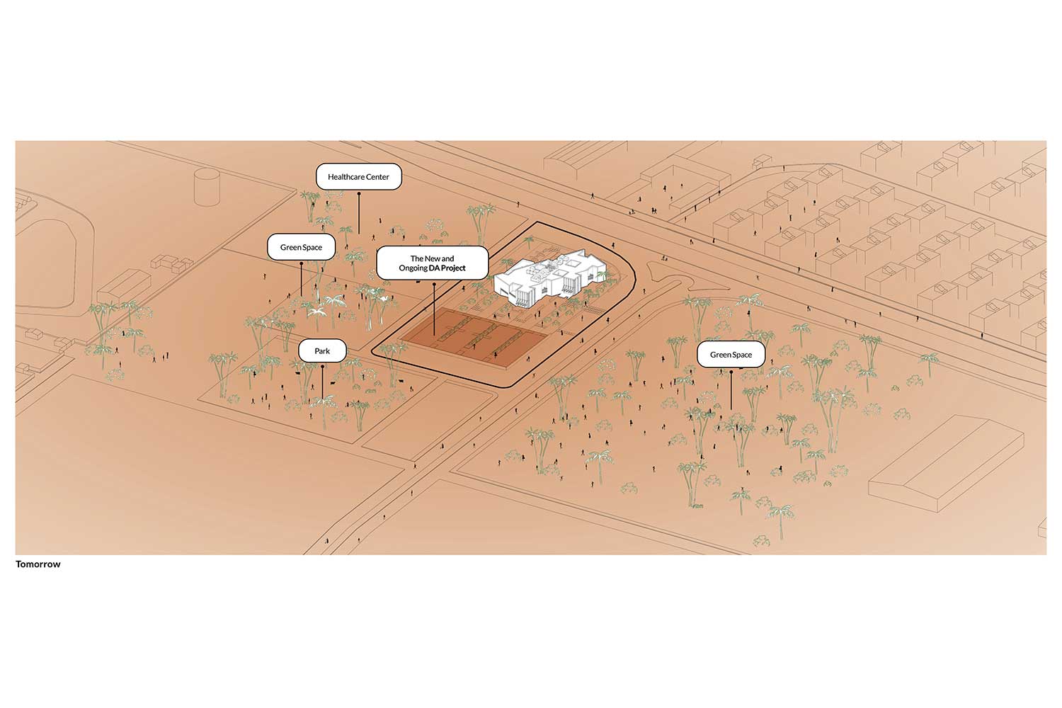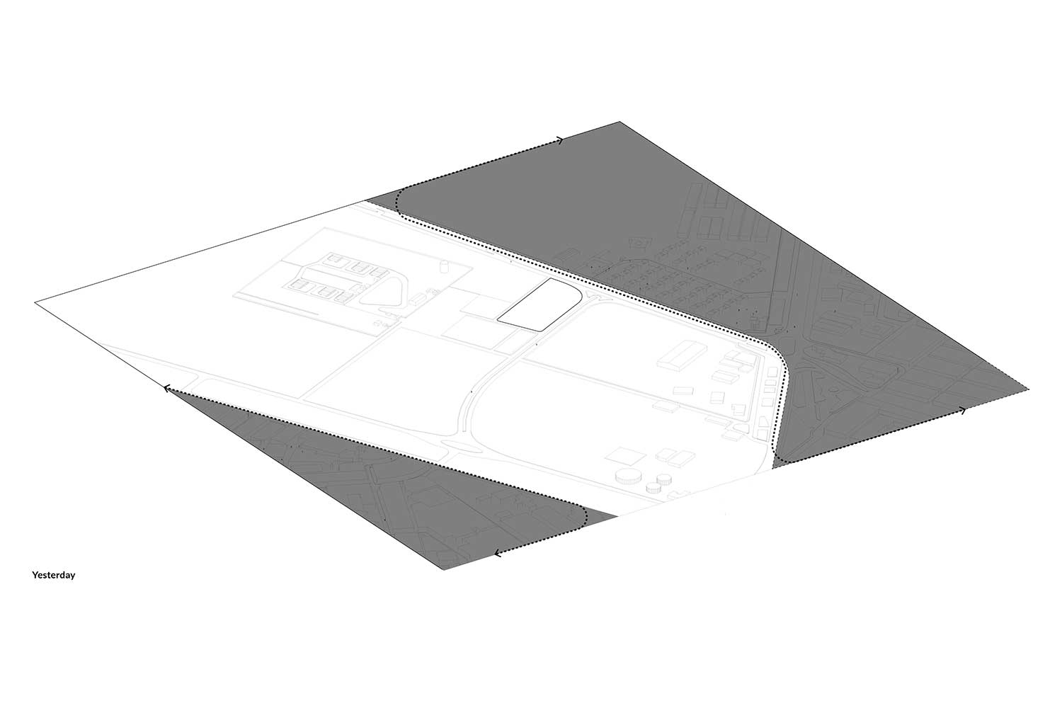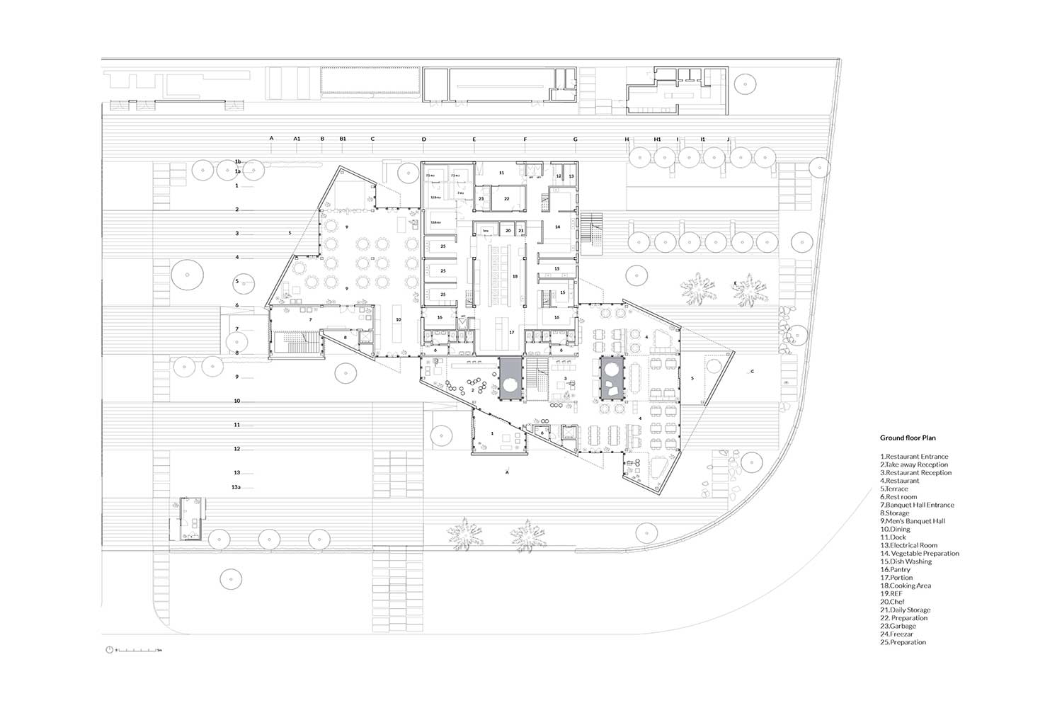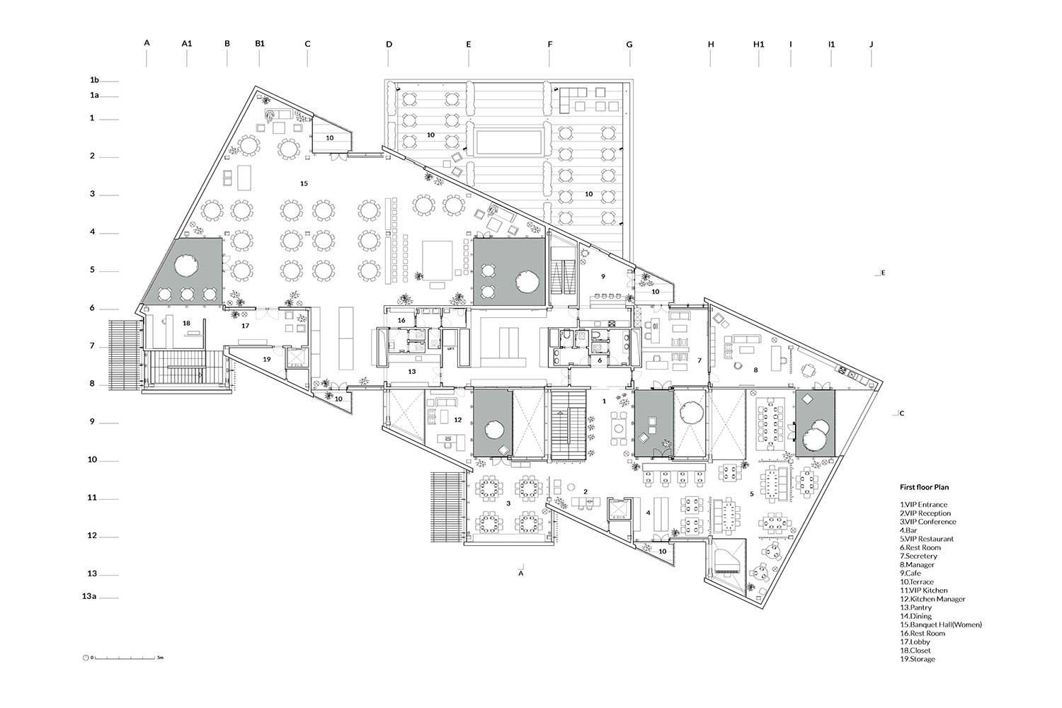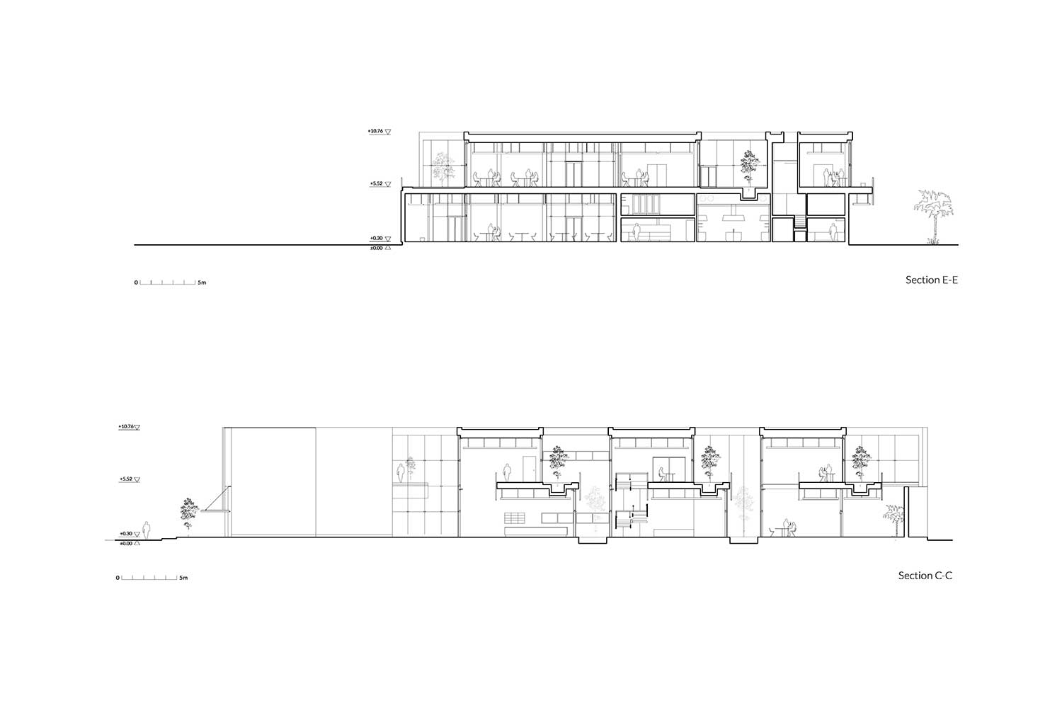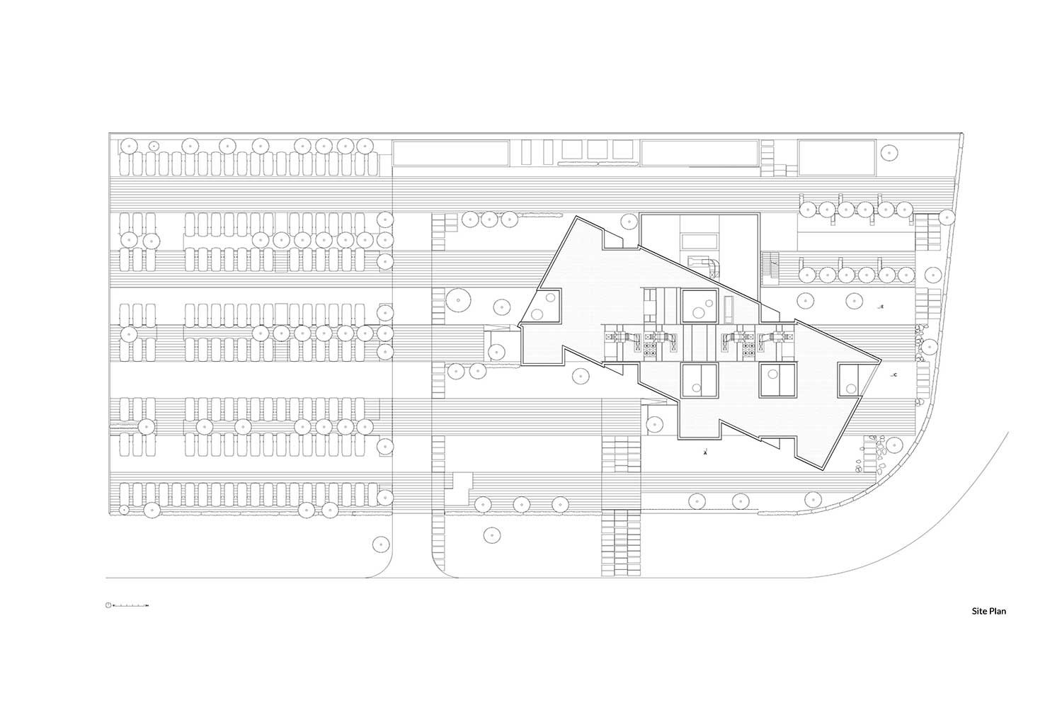رستوران و تالار پذیرایی دا اثر هومن تهمتنزاده، مرجان بنائی، حسین صلواتیخوشقلب
چهارمین شب معماران، رتبهی دوم ششمین دو سالانهی معماری ایران بخش عمومی، 1403
Da Restaurant and Banquet Hall / Hooman Tahamtanzadeh, Marjan Banaei, Hossein Salavaty khoshghalb
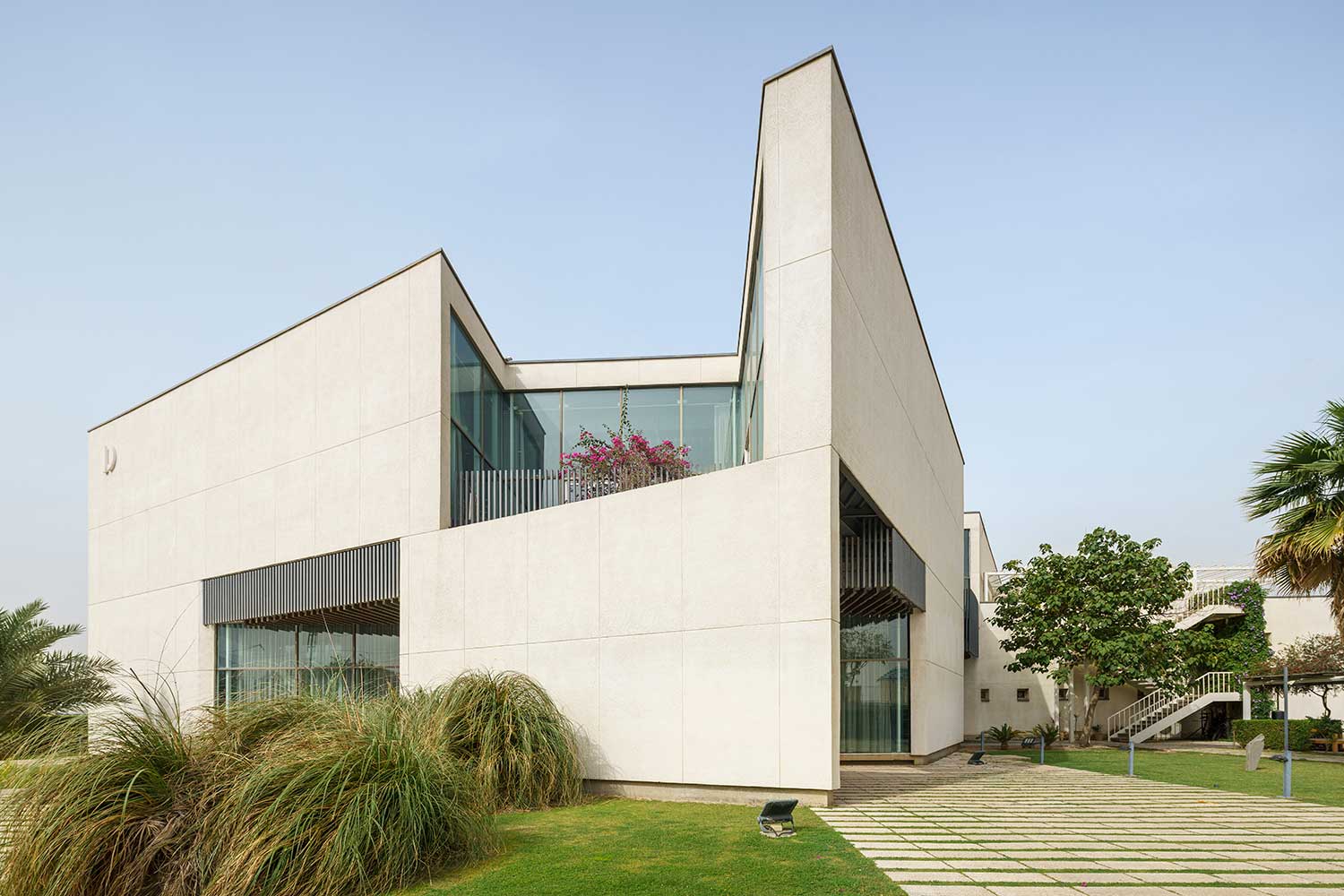
مقدمه
بندر ماهشهر در استان خوزستان واقع شده و دارای آب و هوای گرم و مرطوب است.
اهمیت صنعتی
ماهشهر یکی از قطبهای اصلی صنعت پتروشیمی در استان خوزستان و تنها نقطه استراتژیک در بخش پتروشیمی کشور محسوب میشود. منطقه ویژه اقتصادی ماهشهر پس از عسلویه دومین پایگاه مهم پتروشیمی در ایران است.
خور
ماهشهر یکی از معدود شهرهای ایران است که خور (ورود آب دریا به خشکی) دارد.
فرهنگ، امکانات گردشگری و رفاهی
ساکنان ماهشهر فارس، عرب و لر هستند. به دلیل اهمیت صنعتی و اقتصادی، ماهشهر میزبان بسیاری از بازدیدکنندگان و تجار خارجی است، با اینحال امکانات تفریحی و گردشگری بسیار محدودی دارد.
بستر
ایران کشوری با تاریخ طولانی و اقتصادی ناکارآمد است. اقتصاد این کشور به فروش نفت و گاز وابسته است، با این حال زیرساختهای قابل توجهی در بخشهای خدمات، صنعت و کشاورزی دارد که نادیده گرفته شدهاند، در حالی که این بخشها توان بالقوهای برای تقویت اقتصاد کشور دارند.
نتیجهگیری
ماهشهر شهری با تاریخ طولانی که در سفرنامه ناصرخسرو بهعنوان یک مرکز تجاری با بازاری بزرگ یاد شده و با بصره مقایسه شدهاست. یکی از معدود مناطق ایران است که دلفین دارد ، موضوعی که حتی بسیاری از ساکنان محلی نیز از آن بیخبرند، درحالی که این موضوع پتانسیل بالایی برای گردشگری دارد. این شهر پدیده طبیعی به نام «خور» دارد که این نیز ظرفیت زیادی برای توسعه گردشگری دارد. مردم این شهر در گذشته ماهیگیری میکردند، اما امروز ماهشهر به نسخهای کوچکتر از ایران تبدیل شده که اقتصاد آن وابسته به صنایع پتروشیمی است. این وابستگی بر ذهنیت مردم نیز تأثیر گذاشته است، به طوری که تمرکز بسیاری به دنبال اشتغال در شرکتهای پتروشیمی است و این موضوع منجر به افزایش نرخ بیکاری و کاهش سطح کارآفرینی شده است. فاضلاب صنعتی کنترل نشده است و تنش بین صنعت و مردم افزایش یافته که نتیجه آن کاهش حضور مردم در مناطق صنعتی و افت کیفیت فضاهای شهری بوده است. مردم تحت سلطه صنایع منفعل شدهاند، اما همچنان به شدت نگران شهر خود هستند. از سوی دیگر، گردشگران و تاجران که به این شهر سفر میکنند، آن را فاقد امکانات مناسب و فضاهای با کیفیت میبینند. با این حال، هر دو گروه مردم محلی و صنعت پررونق پتروشیمی برای آینده بهتر ماهشهر ضروری هستند و باید با یکدیگر تعامل کنند تا شرایط این شهر بهبود یابد. فضاهای شهری، بازارها و اسکلهها از کیفیت پایینی برخوردارند، پدیدههای طبیعی و سواحل کمتوجه واقع شدهاند. مناطق مسکونی ویلایی قدیمی فضای سبز کمی دارند اما از کیفیت نسبی بهتری برخوردارند. در مقابل، مجتمعهای پتروشیمی بسیار پرزرقوبرق هستند و مورد توجه بسیارند.
اینها پرسشهایی را مطرح مطرح میکنند:
تا چه حد معماری میتواند آبادانی و توسعه را رقم بزند؟
آیا معماری میتواند تعامل بین این دو منطقه را ایجاد کند؟ میتواند این بیابان را به یک نشان زنده تبدیل کند؟
آیا میتواند بستری برای به اشتراک گذاشتن نگرانیهای مشترک مردم، مانند خورهای نادیده گرفته شده و پتانسیل گردشگریاش و تمرکز بر سایر داراییهای شهر باشد؟
آیا معماری میتواند میانجی باشد؟
پروژه در بخشی توسعهنیافته از شهر، بین ماهشهر قدیم و منطقه مسکونی معروف به «منطقه صنعتی» واقع شده است. جهتگیری ساختمان، دو فضای مثلثی در گوشههای شمال شرقی و جنوب غربی سایت ایجاد کرده است. لبه جنوبی زمین به ورودی اصلی و همچنین پارکینگ خصوصی اختصاص یافته، در حالی که لبه شمالی شامل باغ-رستوران است که زندگی شبانه پرجنبوجوشی در فضای باز فراهم میکند.
فضاهای سبز، تهویه طبیعی و بهبود کیفیت فضایی فضاهای داخلی و خارجی
برای ادغام ساختمان با محوطه و ایجاد شفافیت، مفهوم طراحی بر پایه نوارهای عمود از شمال به جنوب شکل گرفته است. فضاهای خالی که در تقاطعها بهوجود آمدهاند، اجازه ورود نور خورشید و گردش طبیعی هوا را فراهم کرده و فضاهای سبز داخلی در مرکز ساختمان ایجاد میکنند. حجم ساختمان به گونهای طراحی شده است که بیشترین سطوح صلب در نماهای اصلی قرار داشته باشند (تا نماها تا حد زیادی مات باقی بمانند) و بازشوها در عقبنشینیها تعبیه شوند تا از تابش مستقیم نور خورشید جلوگیری شود.
– در شهری که صنعت بهصورت گستردهای در حال توسعه است و دارای آبوهوای گرم و مرطوب و طبیعتی غیرخودکفا میباشد، مسائل مرتبط با فضاهای باز و نیمهباز، تهویه، کیفیت فضایی و ایجاد فضاهای سبز اهمیت بیشتری پیدا کرده و به چالشهای بزرگتری تبدیل شدهاند، بهویژه که به سمت راهحلهای مصنوعی پیش میروند. بوی نامطبوع مواد شیمیایی در فصول خاص بسیار آزاردهنده است و این مسئله را میتوان با گسترش فضاهای سبز و پوشش گیاهی بهبود بخشید.
– این پروژه با ارائه حداکثر فضاهای باز و نیمهباز، گیاهان، ایجاد مناطق سبز و استفاده از تهویه طبیعی تا حد ممکن، به طور جدی به این فرایند کمک میکند.
– سایت پروژه به دو بخش اصلی تقسیم شد. بخش شرقی زمین شامل ساختمان که به دلیل دسترسی آسان به خیابانهای اصلی در این قسمت قرار گرفته است، در حالی که پارکینگ که به عنوان زمین جایگزین برای ساخت احتمالی یک ساختمان تجاری در آینده در نظر گرفته شده، در بخش غربی قرار دارد. به همین ترتیب، ساختمان به صورت شرقی-غربی طراحی شده و رو به شمال است.
– اهداف اصلی تیم طراحی شامل یکپارچهسازی فضاهای داخلی و خارجی، جهتگیری حجم ساختمان، تهویه طبیعی هوا و نور، کنترل تابش مستقیم خورشید و ایجاد فضای سبز بود.
تورم اقتصادی
در شهرهای کوچک، توسعههای شهری معمولاً از پایتخت پیروی میکند. اکثر ساختوسازهای غیرصنعتی در ماهشهر از سنگهای گرانقیمت استفاده کردهاند. بهعنوان یک جایگزین مقرونبهصرفه، از گچ و رنگ برای فضاهای داخلی و از سیمان و رنگ برای بخشهای خارجی استفاده شده است. طراحی به گونهای انجام شده که تا حد ممکن سطوح نمایان باشند، که نه تنها اقتصادیتر است بلکه نگهداری آنها نیز آسانتر بوده و با شخصیت صنعتی شهر هماهنگ است. با توجه به ترجیحات کارفرما و تلاش تیم معماری برای حفظ سقفهای نمایان، طراحی نهایی شامل تیرهای چوبی به جای سقفهای کاذب شده است. این پروژه با هدف تکمیل توسط کارگران محلی و با تکیه بر دانش مهندسی مدیر پروژه انجام شد. پس از تورم شدید سال 1392، پروژه ناگزیر از کاهش هزینه بود، بدین ترتیب، گروه طراحی برآن شد به طراحی دیتیل های دست ساز و سپس ساخت آن ها اقدام کند. طراحی و ساخت پنجره های بدون فریم از جمله این تجهیزات می باشد که باعث صرفه جویی چند صد میلیونی در پروژه شد. در مرحله چیدمان و طراحی داخلی نیز بخش زیادی از مبلمان توسط تیم طراحی، طراحی و ساخته شد.
عملکرد
خواسته کارفرما یک مجتمع شامل رستوران، سالنهای پذیرایی مجزا برای زنان و مردان و یک آشپزخانه صنعتی با ظرفیت سرو ۲۵۰۰ پرس غذا در روز بود.ساختمان دارای سه بخش اصلی است:
-رستورانهای عمومی و VIP به همراه کافه که در دو طبقه در سمت شرق قرار دارند.
-سالنهای پذیرایی مردانه و زنانه که در دو طبقه در سمت غرب قرار گرفتهاند.
-آشپزخانه صنعتی که در قلب ساختمان در دو طبقه و یک نیمطبقه قرار دارد، هر کدام با ورودیهای جداگانه. یکی از چالشهای این پروژه طراحی آشپزخانه صنعتی بود که با همکاری تیم طراحی و یک کارشناس صنعت غذا حل شد. برای این کار، تمام عملکردهای اساسی بر اساس منوی پیشنهادی و ظرفیت آشپزخانه، فضاهای مورد نیاز و تناسبات آنها تعریف شد. همچنین، جریان حرکت و ارتباطات عمودی و افقی فضاها و تجهیزات در نظر گرفته شد. در طول پروژه، از تیم طراحی خواسته شد که ظرفیت خروجی آشپزخانه را به ۴۰۰۰ پرس غذا در روز افزایش دهند. برای پاسخگویی به این نیازها، ساختمان بر اساس الگوی موجود در لبه شمالی گسترش یافت و یک نیمطبقه بین طبقه همکف و طبقه اول اضافه شد تا انبار مواد غذایی، اتاق رختکن، فضای غذاخوری کارکنان، لباسشویی و نانوایی را در خود جای دهد. بدین ترتیب، آشپزخانه بزرگ با مساحت ۱۰۰۰ مترمربع قادر به خدمترسانی به تمامی بخشها خواهد بود.یکی از چالشهای دیگر طراحی آشپزخانه صنعتی بود که با همکاری تیم طراحی و کارشناس صنایع غذایی حل شد. برای این منظور، تمام عملکردهای اساسی بر اساس منوی پیشنهادی و ظرفیت آشپزخانه، فضاهای مورد نیاز و تناسبات آنها تعیین شد و همچنین جریان حرکت و ارتباطات عمودی و افقی فضاها و تجهیزات در نظر گرفته شد. «دا» در گویش لری به معنای «مادر» است. این پروژه، مانند مادری که غذا به مردم میرساند، به ایجاد فضایی شهری که به مردم تعلق دارد، پرداخته است. این فضا به عنوان یک پل ارتباطی بین دو بخش جداشده شهر عمل میکند و حضور مردم و تعامل آنها با شهر و شرکتهای پتروشیمی و چالشهای آنها را تقویت میکند. با توجه به پذیرشی که از سوی هر دو طرف کسب کرده است، پروژه به عنوان یک واسطه عمل میکند. دا هر شب میزبان حدود ۵۰۰ مهمان است و به طور میانگین ۲۰۰۰ وعده غذای بیرونبر را به شهر ارائه میدهد.به این ترتیب، فضاهایی مانند تالار و رستوران دا میتوانند به طور قابل توجهی به بهبود کیفیت زندگی ساکنان شهر کمک کنند. در حال حاضر، علاوه بر فعالیتهای عادی خود، مجموعه میزبان رویدادهای فرهنگی و هنری متنوعی مانند رونمایی از کتابهای نویسندگان ماهشهر، کارگاههای عکاسی، جلسات نقاشی و غیره نیز هست. دا از صبح تا پاسی از شب فعال است، در طول روز بیشتر خدمات آن به شرکتهای پتروشیمی در قالب غذاهای بیرونبر و در شب پذیرایی از مهمانان در فضای فیزیکی است. این امر به زندگی شبانه پرجنبوجوشتر، به ویژه با توجه به دمای منطقه، منجر شده و همچنین به افزایش امنیت کلی منطقه کمک کرده است. پروژه جدید «دا» به نام مرکز خرید دا به تازگی توسط کارفرمایان به ما واگذار شده است. در طرح جامع جدید شهر، منطقه اطراف پروژه دا برای مرکز درمانی، پارک و چندین فضای سبز تعیین شده است. این امر برای ما و پروژه «دا» بسیار خوشایند است، زیرا بخشی کوچک از تسهیل این توسعه مثبت و امیدوارکننده بودیم.
طراحی و اجرا : دفتر معماری تموز (هومن تهمتنزاده، مرجان بنائی، حسین صلواتیخوشقلب)
همکاران اجرا : امین تهمتنزاده، مهدی براتی، بهنام یوسفی، مهران خلیلی، فرهاد قربانی، احمد سرایلو
همکاران طراحی فاز دو : محمد محتشمیکیا، ایما میرزاعلیخانی، رزا مومنی، منصور نقدی، آرش کابلیان
سازه : بهرنگ بنیآدم
تاسیسات الکتریکی : سعید اصفهانی، فرهاد لطفیشکیب
تاسیسات مکانیکی : حامد محسنیان، علیرضا قرهباغی، محمود نعمتخواه
گرافیک محیطی : دفتر سبک / محمد هژبری، هدی شریفیان
گرافیک : هادی کوهیحبیبی، پریا شهبازی
عکس : محمد هژبری، دید استودیو
ایمیل: tamouz.a.c.g@gmail.com
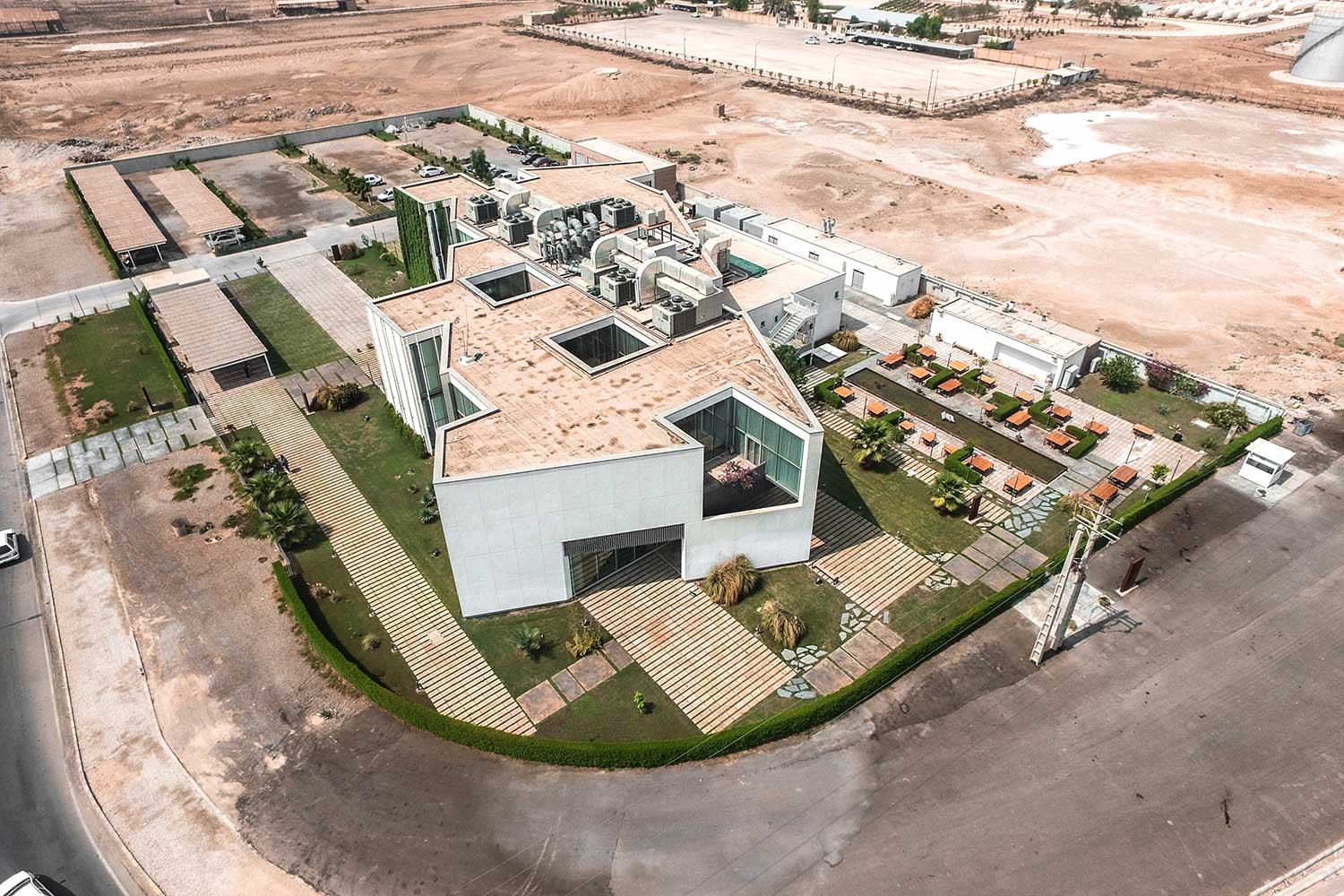
Da Restaurant and Banquet Hall
Design and Execution: Tamouz Architecture and Construction Group (Hooman Tahamtanzadeh, Marjan Banaei, Hossein Salavaty khoshghalb)
Execution Team: Amin Tahamtanzadeh, Mehdi Barati, Behnam Yousefi, Mehran Khalili, Farhad Ghorbani, Ahmad Sarailo
Phase Two Design Team: Mohammad Mohtashamikia, Eima Mirzaalikhani, Roza Momeni, Mansour Naghdi, Arash Kabolian
Structure: Behrang Baniadam
Electrical Installations: Saeed Esfahani, Farhad Lotfeshakib
Mechanical Installations: Hamed Mohsenian, Alireza Gharabaghi, Mahmoud Nematkhah
Environmental Graphics: Sabk Office / Mohammad Hojabri, Hoda Sharifian
Graphic: Hadi Koohi Habibi, Pariya Shahbazi
Photo : Mohammad Hojabri, Deed Studio
Email: tamouz.a.c.g@gmail.com
Introduction
Mahshahr Port, located in Khuzestan Province, has a hot and humid climate. On hot summer days, temperatures can reach up to 60 degrees Celsius, and humidity can be as high as 90 percent. Additionally, Mahshahr occasionally experiences sandstorms and dust storms.
Industrial Significance of Mahshahr
Mahshahr is a major hub for the petrochemical industry in Khuzestan Province and is the only strategic point in the country’s petrochemical sector. Mahshahr economic zone is the second most important petrochemical base in Iran after Assaluyeh.
Khour
Mahshahr is one of the few cities in Iran with Khour (inlets of the sea into the land).
Cultural Composition, Tourism and Amenities
The inhabitants of Mahshahr are a mix of Persians, Arabs, and Lurs. Due to the city’s industrial and economic significance, it also hosts many foreign visitors and traders, But Mahshahr has limited recreational and tourism facilities.
Context
Iran is a country with a long history and an inefficient economy. It is economically reliant on the sale of oil and gas, yet it has significant infrastructure in the service, industrial, and agricultural sectors that are overlooked, while they have the potential to strengthen the country’s economy.
Conclusion
A city with a long history, mentioned in the travelogues of Nasir Khusraw and others as a commercial hub with a large marketplace, similar to Basra, paying a customs tax of 1 in 10.
It is one of the few places in Iran that has dolphi`ns, something even some of the local residents are unaware of, yet this fact holds great tourism potential. It is one of the rare cities with a natural phenomenon called ”Khour”, which also has high tourism potential. The city’s people once relied heavily on fishing, but today it has become a smaller version of Iran, with its economy relying on petrochemical industries. This reliance has infiltrated the mindset of the people, as many now seek employment in these petrochemical companies, leading to high unemployment rates and low levels of entrepreneurship. Industrial wastewater is uncontrolled, and the tension between industry and the public has intensified, resulting in fewer people frequenting the industrial areas and a decline in the quality of urban spaces. People have become passive under the dominance of industry, yet they are deeply concerned about their city. On the other hand, tourists and merchants visiting the city find it devoid of proper amenities and quality spaces. However, both the local population and the lucrative petrochemical industry are crucial, and they must work together to ensure a better future for Mahshahr.
Urban spaces, markets, natural phenomena, beaches, and docks are of low quality, while old villa residential areas have little green space but relatively better quality. In contrast, petrochemical plants are much more glamorous.
This raises questions:
– How far can architecture, as a tool for construction and development, really go?
– Can it create interaction between these two areas? Can it turn this desert into a living landmark?
– Can it bring people back into the area? Can it serve as a midpoint for people traveling between the industrial zone and old Mahshahr?
Can it create a platform for them to share their challenges, such as addressing the neglected Khors and their tourism potential, and to focus on the city’s other assets?
Can Architecture act as a mediator ?
The project located between the old Mahshahr and the residential area known as “industrial zone” in an undeveloped part of the city. The building direction has created two triangular spaces in north-east and south-west corners of the site. The south edge of the land is allocated to the main entry as well as a private parking space for the property owners while the north edge contains the garden restaurant providing a vibrant nightlife outdoor.
Green spaces, Natural Ventilation and Enhancing Spatial Quality of Indoor and Outdoor spaces
In order to integrate the building with the landscape (surroundings) and create transparency, the concept was based on perpendicular stripes sectioned from north and south. The crossovers forming hollow spaces in between let the sunlight in and provide natural air circulation and indoor green spaces at the center of the building. The volume is designed in a way to have the most solid surfaces in the main facades (to keep the facades largely opaque ) and to locate openings in setbacks to avoid direct sunlight exposure.
– In a city where industry is being introduced on a serious scale, with a hot and humid climate and non-self-sustaining nature, the issues of open and semi-open spaces, ventilation, spatial quality, and creating green spaces have become more important and challenging, moving more towards artificial solutions. The unpleasant odor of chemicals during certain seasons is highly disturbing, and this issue can be improved by expanding green spaces and vegetation.
– This project is seriously contributing to this process with maximum open and semi-open spaces, plants, the creation of green areas, and as much natural ventilation as possible.
– The site was split into two main divisions, the east side of the land contains the building due to its easy access to main streets whereas the parking lots and a substitute land for probable future construction of a commercial building were situated at the west side. Consequently, the building is formed along an east-west direction heading to the north.
-Integrating indoor and outdoor spaces, volume direction, natural air circulation and light, controlling the direct sun exposure, bringing in the green space were the main goals for the design team to accomplish in DA restaurant and reception hall.
Economic Inflation
In small cities like Mahshahr, urban developments typically follow trends set by the capital. For instance, most of the non-industrial construction in Mahshahr has incorporated expensive stones due to the city’s relatively strong financial situation. However, these materials are not suitable for Mahshahr, especially for building facades. As a cost-effective alternative, gypsum and paint have been used for interior spaces, while cement and paint have been applied to the exterior. The design has aimed to expose as much as possible, making it not only more economical but also easier to maintain, while aligning with the industrial character of the city.In accordance with the client’s preferences and the architectural team’s efforts to keep the ceilings exposed, the final design includes wooden beams, rather than installing false ceilings, providing a more open and authentic aesthetic. After the unpredictable economic inflation in 2013, the project’s cost estimation dramatically changed. To keep the project going it was inevitable to decrease the costs. So instead of referring to suppliers for needed products, the team decided to design some of the project’s details with a much lower cost, among which was the design and making the frame-less windows which resulted in a multi-hundred million Toman cost reduction. As such in the interior design, most of the furniture were designed and made by the design team.
Function
The client’s wish was a complex including restaurant, women’s and men’s separate reception halls and a commercial kitchen to serve 2500 dishes per day. The building has three main parts : Public and VIP restaurants, and café on the East side in two levels, men’s and women’s reception halls on the West side in two levels and the commercial kitchen positioned at the heart of the building in two levels and a mezzanine, each with a separate entrance. In the course of the project, the design team were asked to raise the output capacity of the kitchen to serve up to 4000 dishes a day, so to accommodate all the needs, the building expanded based on the existing pattern through the north edge and a mezzanine was attached between the ground floor and the first floor to place the food storage, locker room, staff dining space, laundry and bakery. Therefore, the spacious kitchen measuring 1000 sq.m would serve all the departments. Another challenge in this project was the design of the commercial kitchen which was solved through the collaboration of the design team with a food industry expert. To do this, all the basic functions based on the proposed menu and kitchen’s capacity, needed spaces and their proportions were defined, the circulation and vertical/horizontal interconnections of spaces and equipment were taken into consideration. ”DA” in the Lori dialect means ”mother”. This project, like a mother providing food to the people, has aimed to create an urban space that belongs to the people. It acts as a connector between the two fragmented parts of the city, fostering both the presence of people and interaction between them, the city, and the petrochemical companies, as well as their challenges. Given the acceptance it has gained from both sides, the project serves as a mediator. DA hosts around 500 guests every night and delivers an average of 2,000 takeaway meals to the city. Thus, spaces like the DA hall and restaurant can significantly contribute to improving the quality of life for the city’s residents. Currently, in addition to its regular operations, the complex also hosts various cultural and artistic events such as book launches for Mahshahr’s authors, photography workshops, painting sessions, and more. Da operates from morning until late at night, during the day, most of its services are directed towards petrochemical companies in the form of takeaways, while in the evening, its focus shifts to serving guests in the physical space.
This has led to a more vibrant nightlife, especially given the area’s temperatures, and has also contributed to an increase in the overall security of the region. The new DA project, called DA Shopping Center, has recently been assigned to us by the clients. In the city’s new master plan, around the DA project is designated for healthcare facilities, parks, and several green spaces. This brings immense joy to us and to DA, as a small part of facilitating this very positive development.

