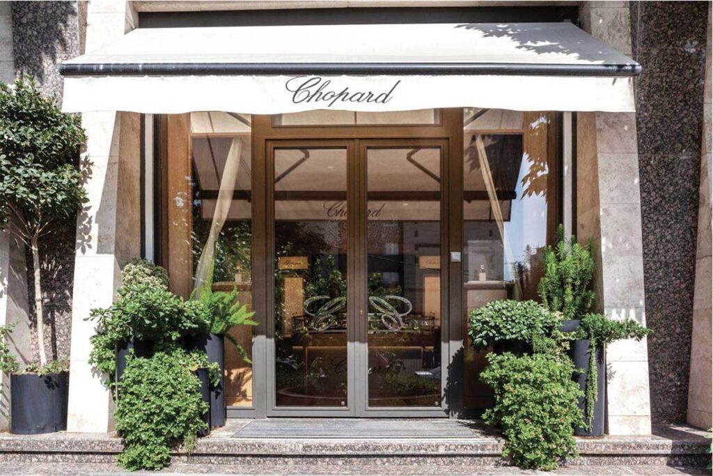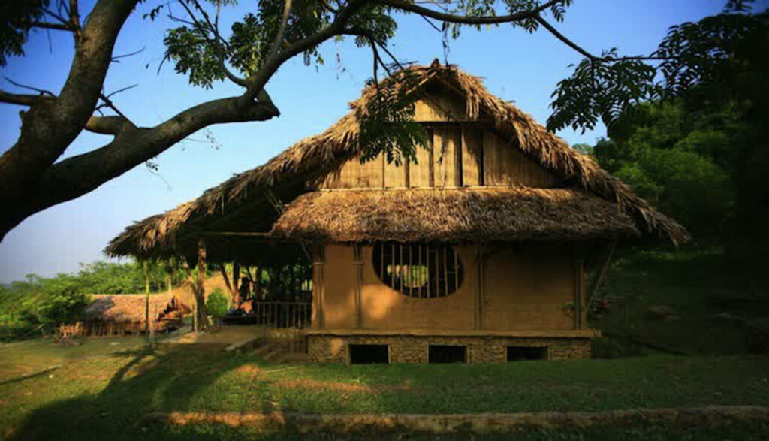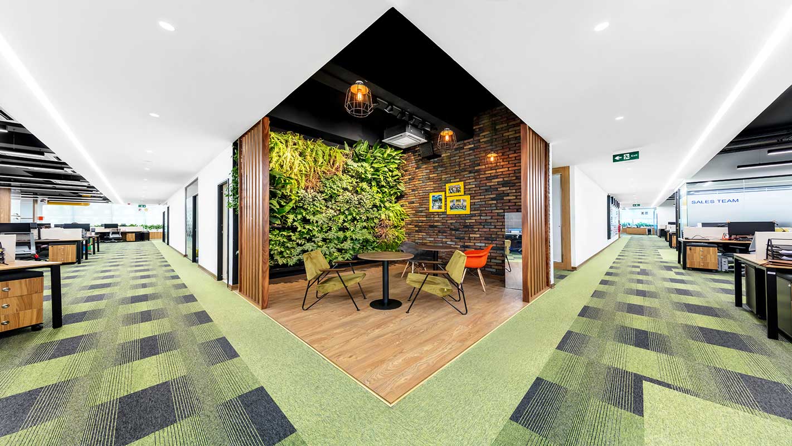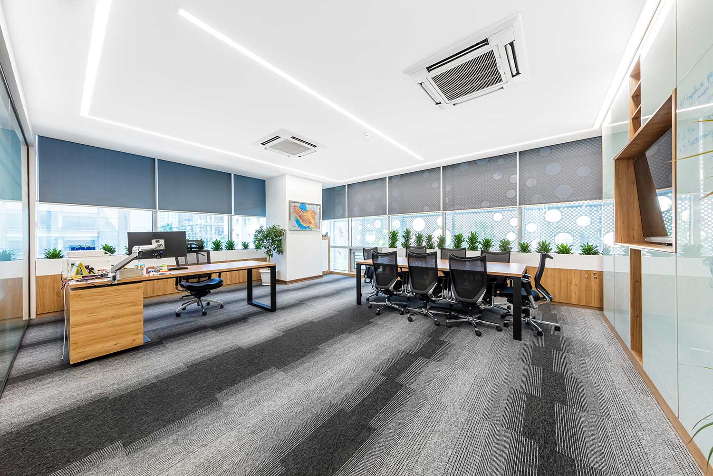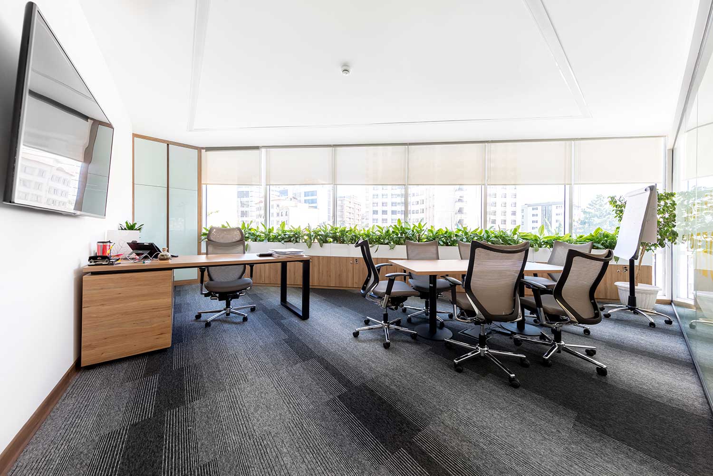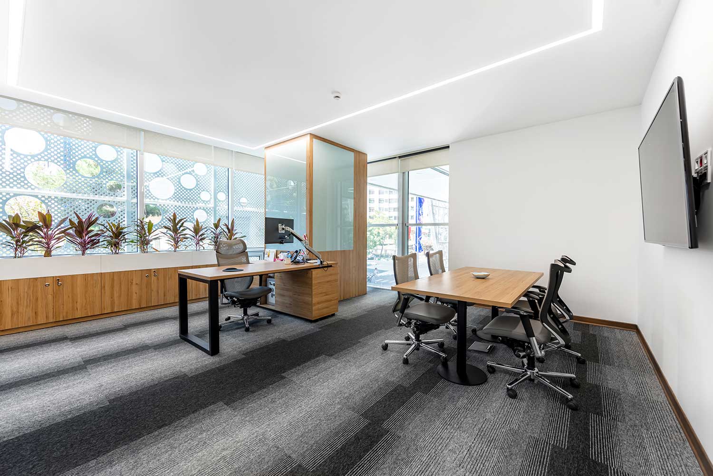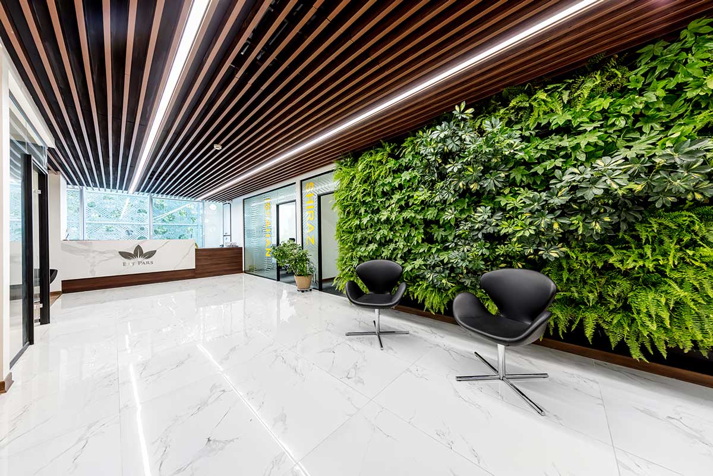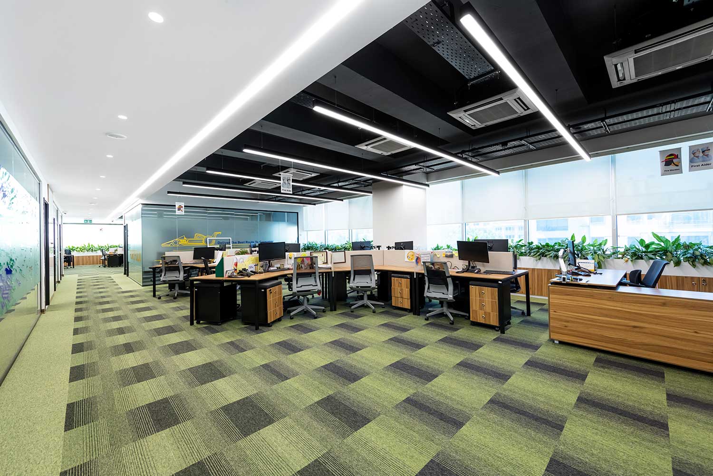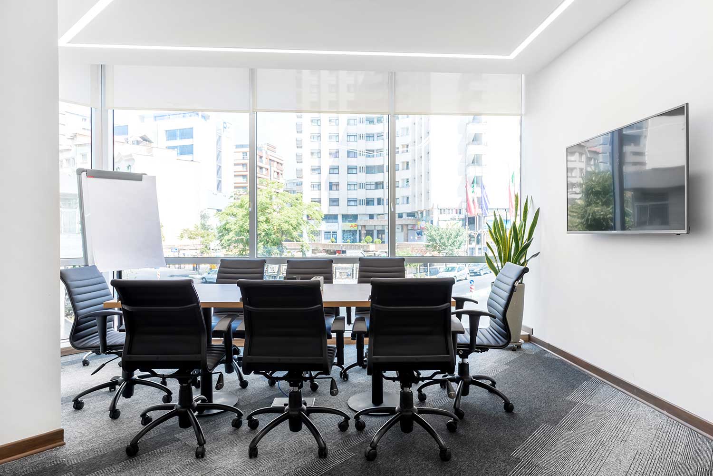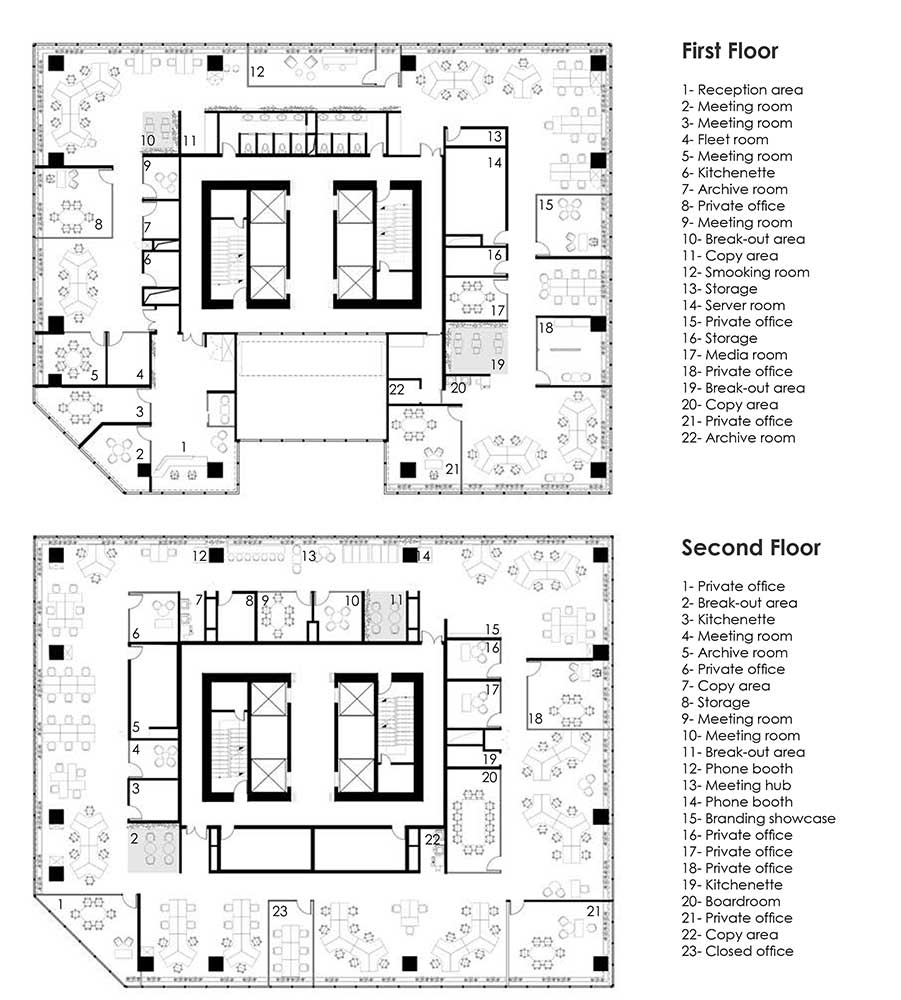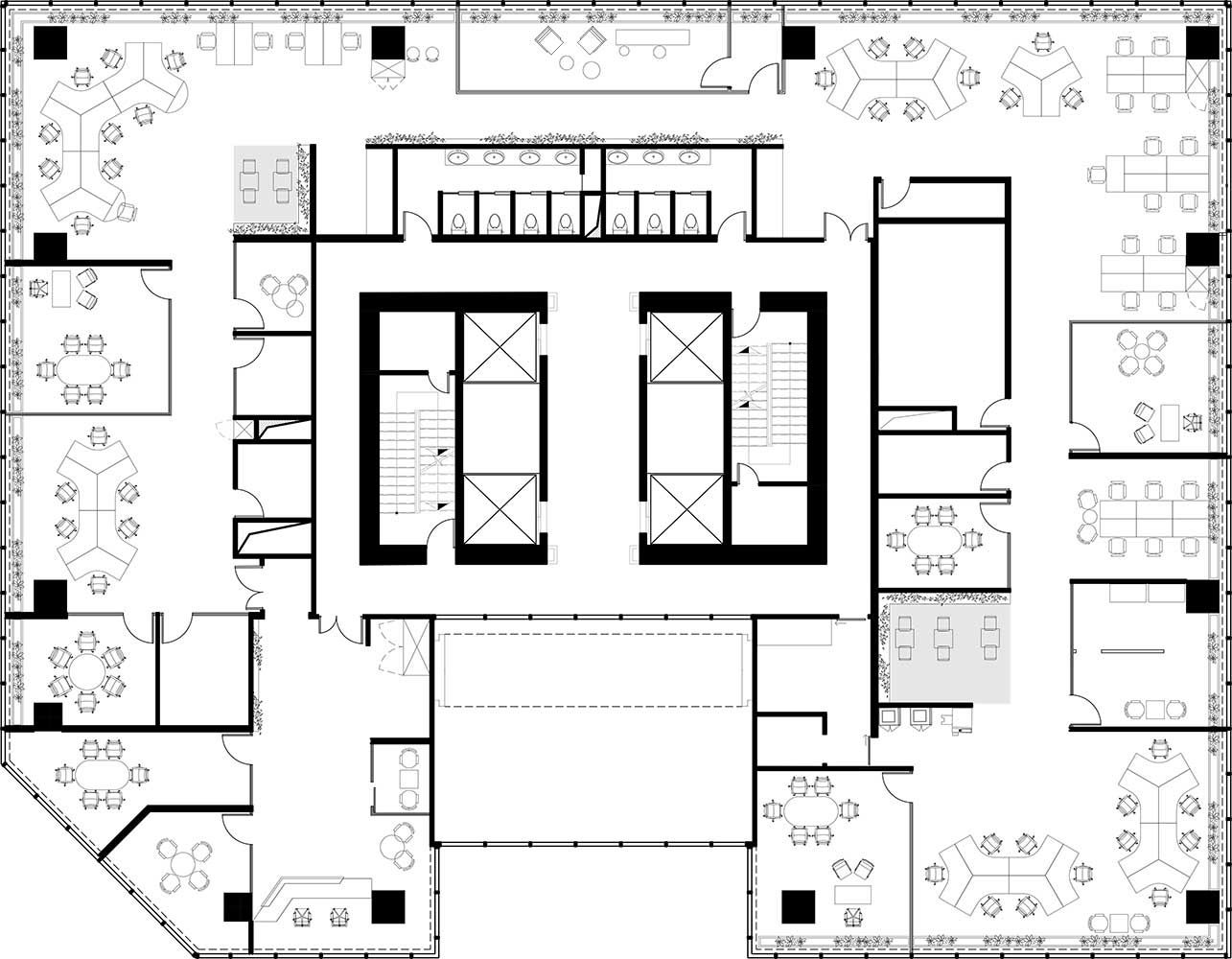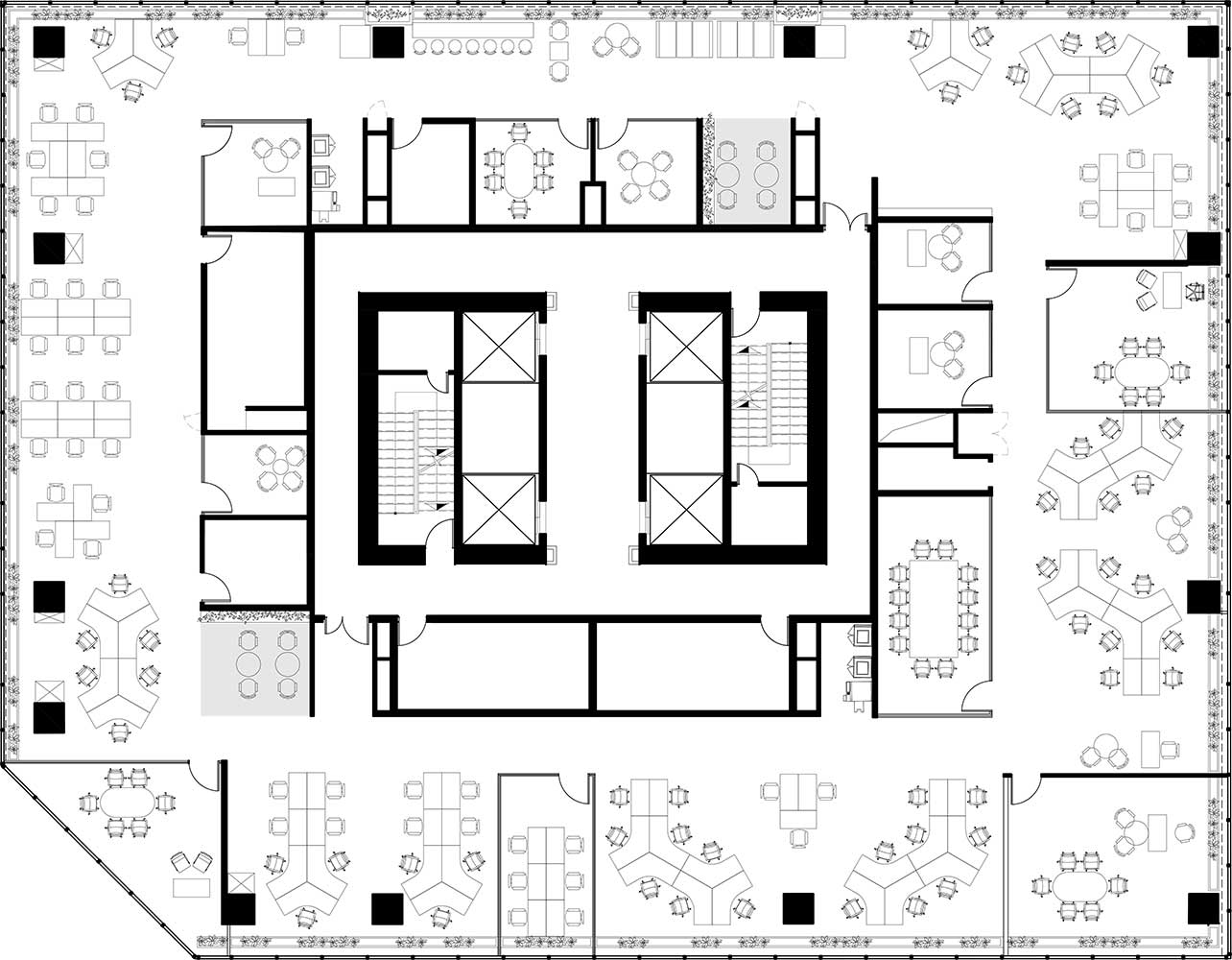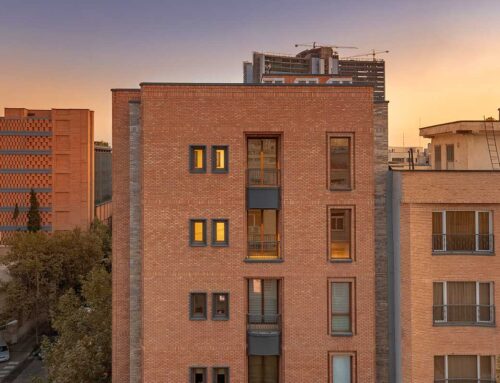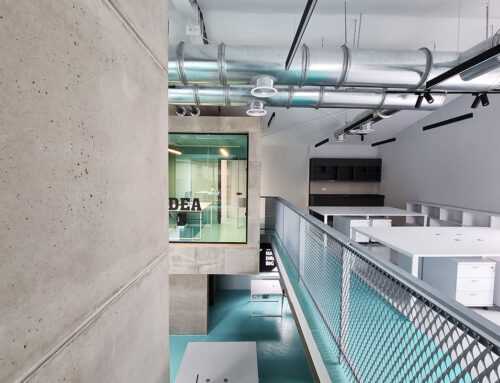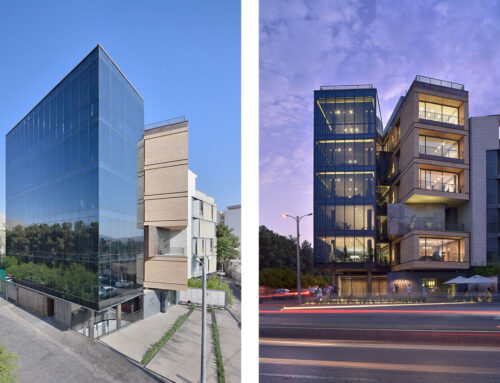دفتر مرکزی بی.ایِ.تی
اثر مسعود ارژنگ
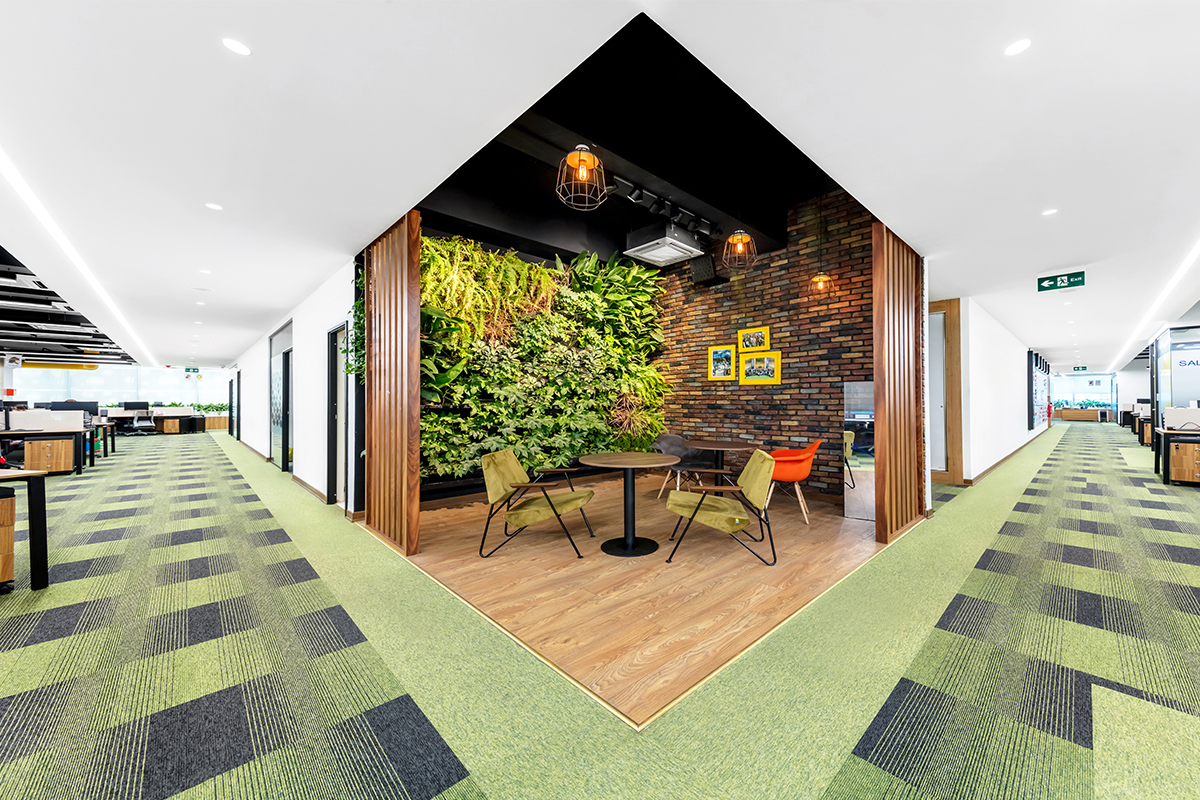
برای طراحی دفتر مرکزی شرکت بی ای تی پارس، ما با چالشهایی روبرو بودیم مانند چیدمان فضایی هر کدام از تیمهای مجموعه که هر یک دارای استانداردهای خاص خود بودند، استانداردهای فضایی و ارگونومیک که نیاز به تاییدیه از تیم EHS داخل مجموعه بی ای تی داشت، محدودیت فضا برای طراحی تعداد فضاهای متنوع متناسب با استانداردهای جهانی بی ای تی و زمان بسیار محدود در طراحی و اجرا و…
کلیت طرح ترکیبی از پلان باز با میزهای کار مستقیم و 120 درجه که برای اولین بار در فضاهای اداری ایران طراحی و اجرا شد که بالاترین سطح استاندارد فضای کارمیز اداری (workstation) برای کارکنان میباشد.
دفتر کار شرکت بی ای تی در 2000 مترمربع واقع در طبقات اول و دوم ساختمان مادیران واقع شده است که برای 230 نفر طراحی و دارای 9 اتاق جلسه، 7 اتاق مدیریت، اتاق سیگار اختصاصی، اتاقهای بایگانی، فضاهای کپی و پرینت و در هر طبقه دو فضای استراحت پرسنل (break out area) که این فضا با طراحی متفاوت که دیوارهای سبز طبیعی (green walls)، دیوارهای آجری، کفپوش چوب و سقف اکسپوز محیطی جذاب و متفاوت از کل فضای دفتر ایجاد کرده است، در حین ورود به رسپشن و فضای انتظار محیطی مدرن با کفپوش سرامیک و کانتر طرح کلکته و در عین حال فضای گرم که با سقفهای لوور چوبی و دبوار سبز بزرگ و چشمگیر به وجود آمده خلاصهای از طرح کلی دفتر کار بی ای تی را به نمایش میگذارد. سعی شده با طراحی و ایجاد دیوارهای سبز طبیعی در هر نقطه و فلاور باکسهای دورتادور دفتر برای اولین بار در ایران به استانداردهای جهانی برای دفتر کارهای سبز (biophilic design ) دست یافته و بالاترین گرید سلامت کاری را در فضای کار ایجاد کنبم
با استفاده از المانهای سقفی همانند داکتهای رنگی اسپوز، تاسیسات اکسپوز، چراغهای خطی آویز و توکار، دیوارهای آجری سفید و طراحی برندینگ روی شیشههای پارتیشن، فضایی پویا و مدرن پدید آمده است.
در طراحی و اجرای دفتر بی ای تی از مبلمانهای تخصصی دفترکار که در تمامی دفاتر شرکتهای چند ملیتی در سرتاسر جهان میتوان دید استفاده شده است، مانند اتاقهای تلفن (phonebooth) میزهای گروهی ارتفاع بلند، مبلمانهای گفتگو و… که کارمندان با توجه به نوع کار و ساعات کار از هریک از این فضاها استفاده کنند.
کتاب سال معماری معاصر ایران، 1399
___________________________
عملکرد: اداری
_______________________________________
نام پروژه: دفتر مرکزی ب ی.ای .تی (بریتیش امریکن توباکو) / عملکرد: اداری
دفتر طراحی: پرسیس معماران آینده (پرسیس کانسالت)
معمار اصلی: مسعود ارژنگ
همکار طراحی: مینو مقدمی
طراحی و معماری داخلی: مسعود ارژنگ
مجری: دفتر پرسیس کانسالت
نورپردازی: نورانه
نوع سازه: بتن
نوع تاسیسات: فن کویل کست
آدرس پروژه: خیابان ونک، خیابان خدامی، ساختمان مادیران
زیربنا: 2000 مترمربع
کارفرما: بی .ای .تی پارس
تاریخ شروع و پایان ساخت: 1398 – 1397
عکاس پروژه: هامون مقدم
وبسایت: www.persisconsult.com
ایمیل: info@persisconsult.com
اینستاگرام: persisconsul
B.A.T Head Office, Masood Arjang

Project Name: BAT Head Office (British American Tobacco) \ Function: Office
Company: Persis Memaran Ayande (Persis Consult) \ Lead Architect: Masood Arjang
Design Team: Minoo Moghadamy \ Interior Design: Masood Arjang
Executive Manager: Persis Consult \ Lighting: Noraneh \ Structure: Concrete
Mechanical Structure: Cassette Fancoil \ Location: Madiran Building, Khodammy st,
Vanak st, Tehran Iran \ Area of Construction: 2000 Sq.m
Client: BAT \ Date: 2019 \ Photographer: Hamon Moghaddam
Website: www.persisconsult.com
E-mail: info@persisconsult.com
Instagram: @persisconsult
we faced various challenges in designing BAT PARS head office, including the spatial arrangement of the teams with their particulars standards, spatial ergonomic standards that needed the approval of the EHS team of BAT, limitation of space for designing diverse spaces corresponding with International standards, limited time for design and execution, etc.
The whole plan is a combination of open plan with straight and 120-degree desks (Cluster Workstation Design ), which was designed and implemented for the first time in office spaces in Iran, which is the highest standard of office workstation space for employees.
BAT`s head office with 2000 square-meter area is located on the first and second floors of Madiran building. This office is designed for 230 people and has 9 meeting rooms, 7 management rooms, smoking room, archive rooms, copy areas, On each floors , there is a breakout area with a different design with natural green walls, brick walls, wooden flooring, and exposed ceiling, which creates an attractive and different environment from the whole office space.
While entering the reception and waiting area, a modern environment with ceramic floor and Calcutta counter design, as well as a warm atmosphere created with wooden Louver ceilings and large and impressive green wall, which hinting at a unified design language throughout the office.
Attempts have been made to design and create natural green walls all around the office and flower boxes are used around the office for the first time in Iran to achieve the world standards for biophilic design and provide the highest grade of health and wellbeing in the workplace.
A dynamic and modern space has been created by using ceiling elements such as colored exposed ducts, exposed installations, linear pendant lights, and built-in lights, white brick walls, and Environmental graphics including window films.
In designing and executing BAT office, specialized office furniture has been used that can be seen in all offices of multinational companies around the world, like phonebooth, collaborative desks, conversation sets, communal spaces etc., that employees use according to the type of work and working hours.

