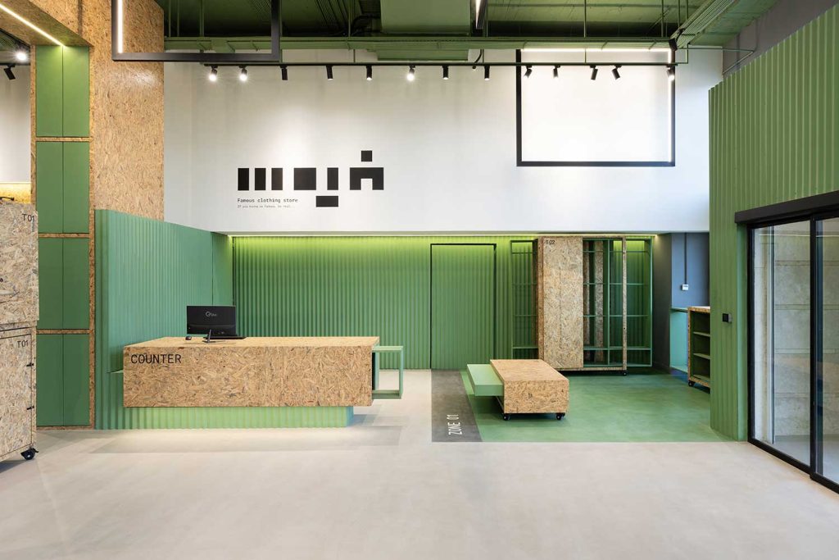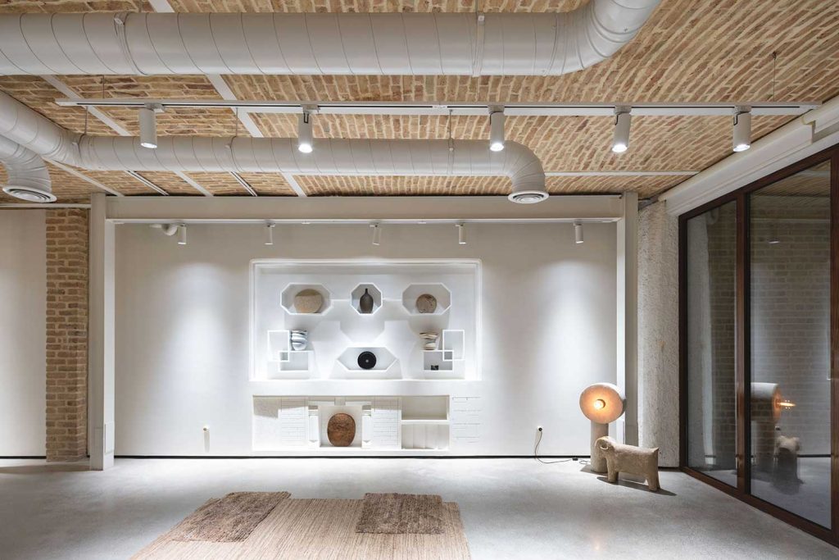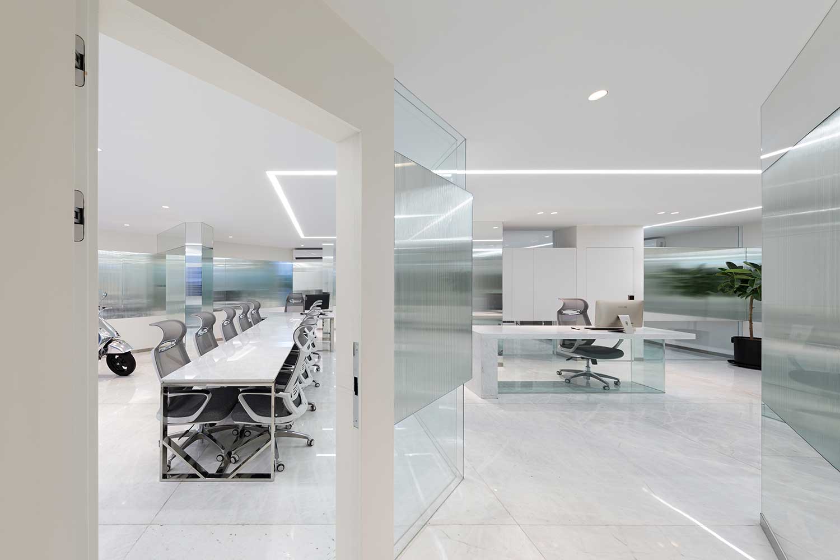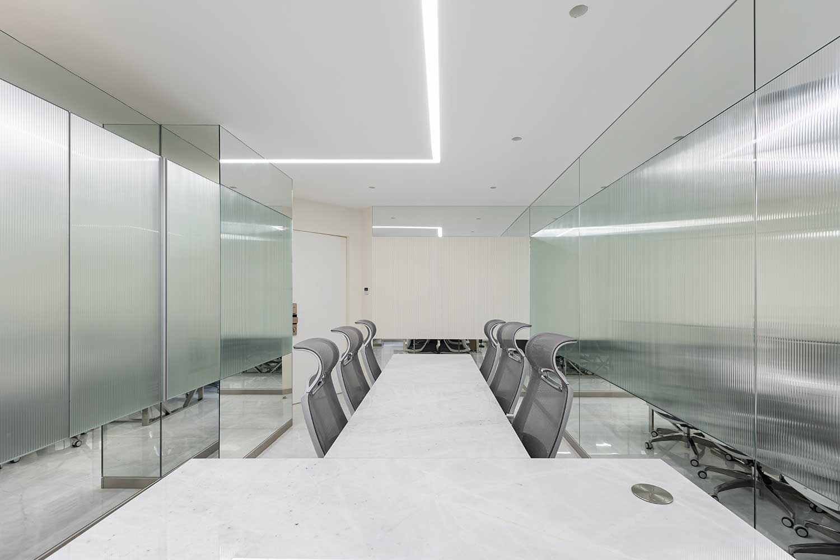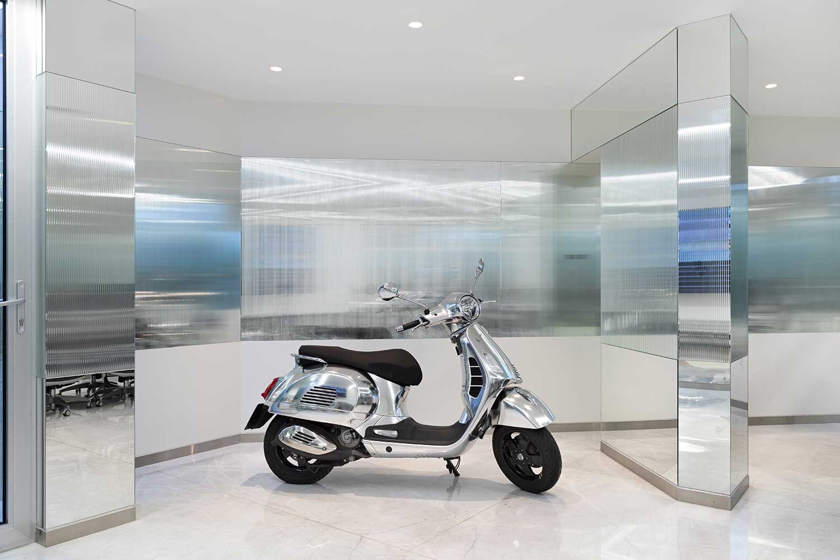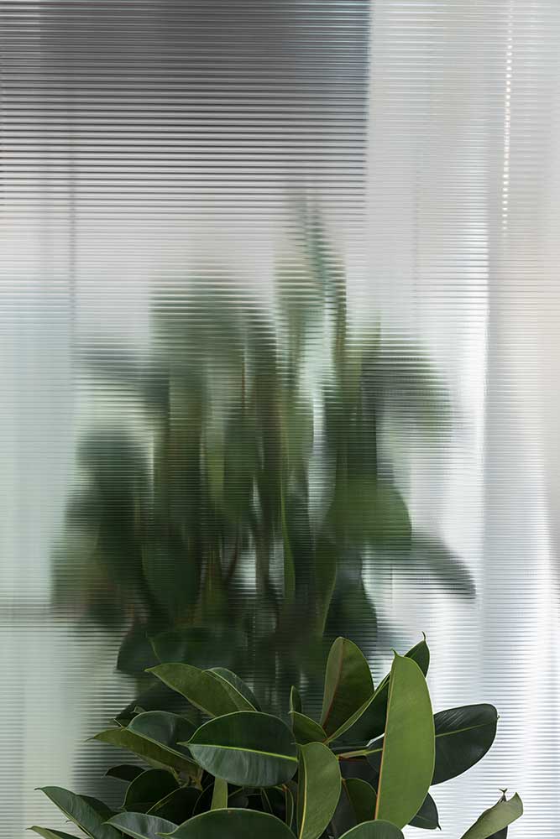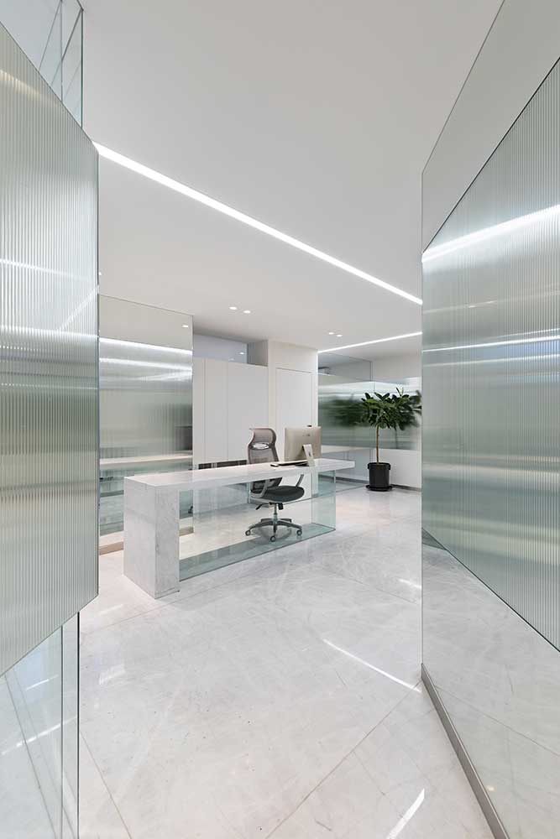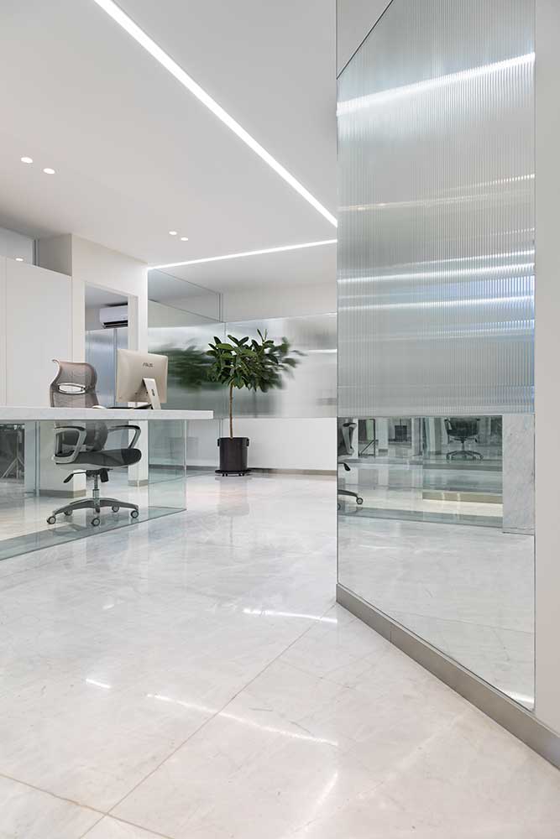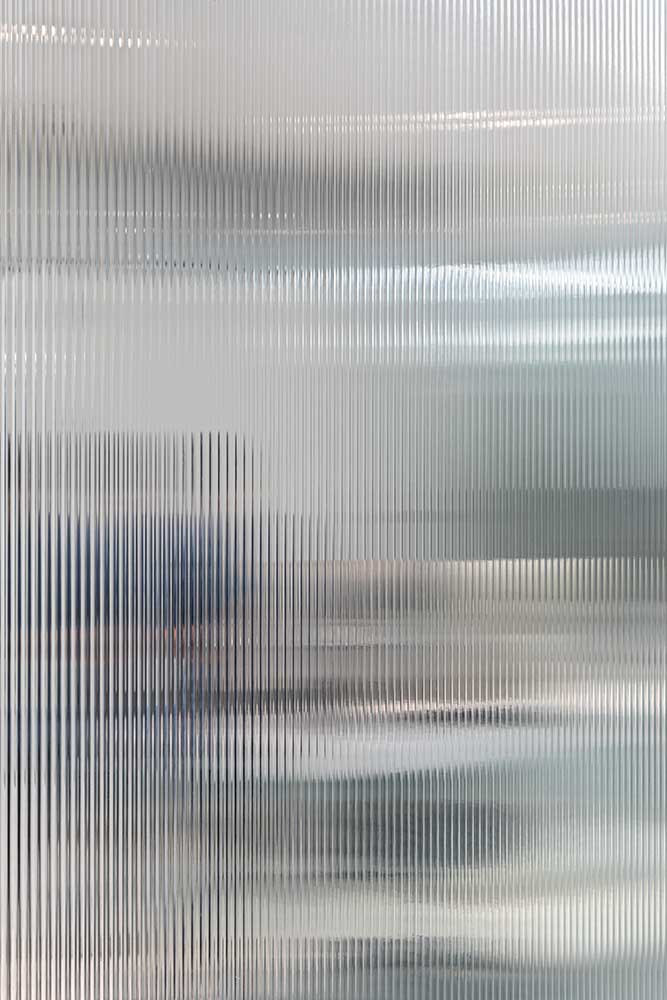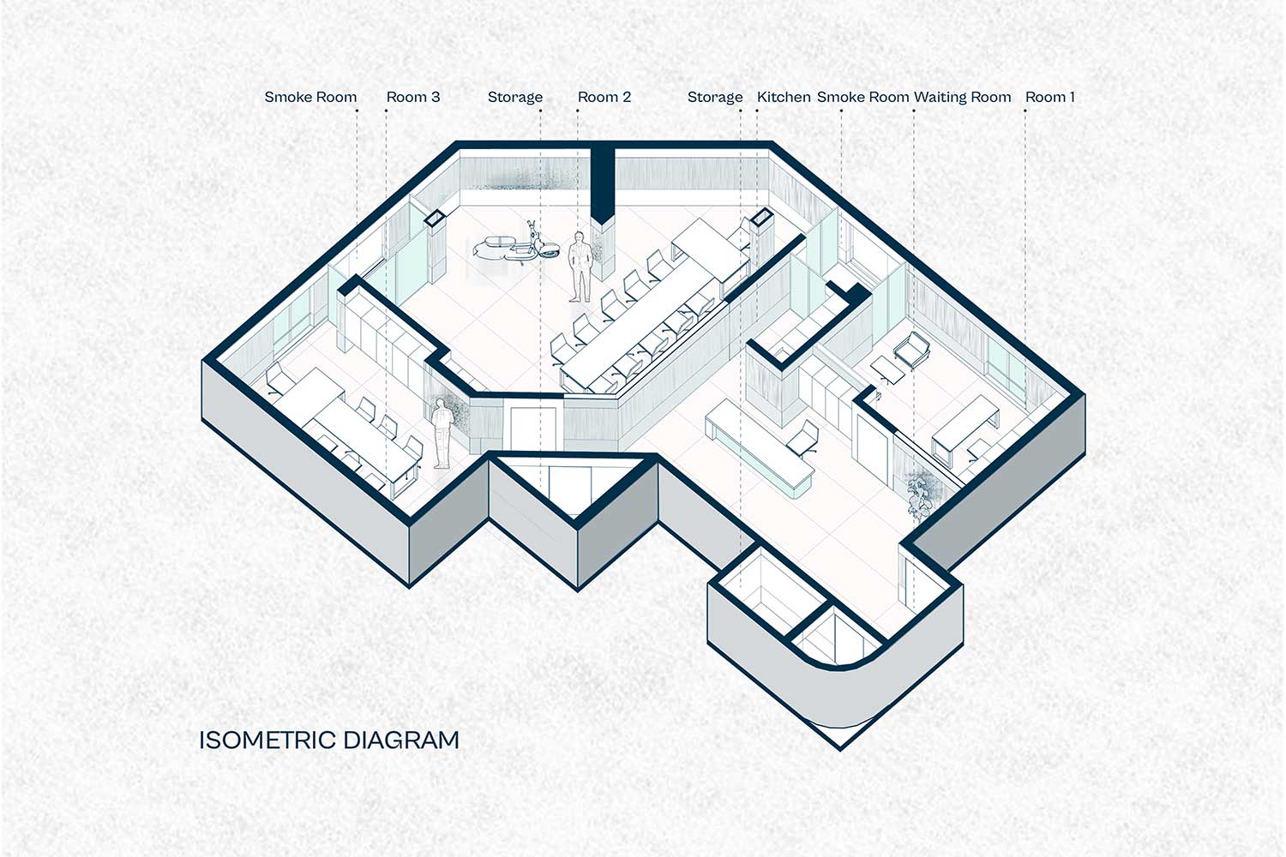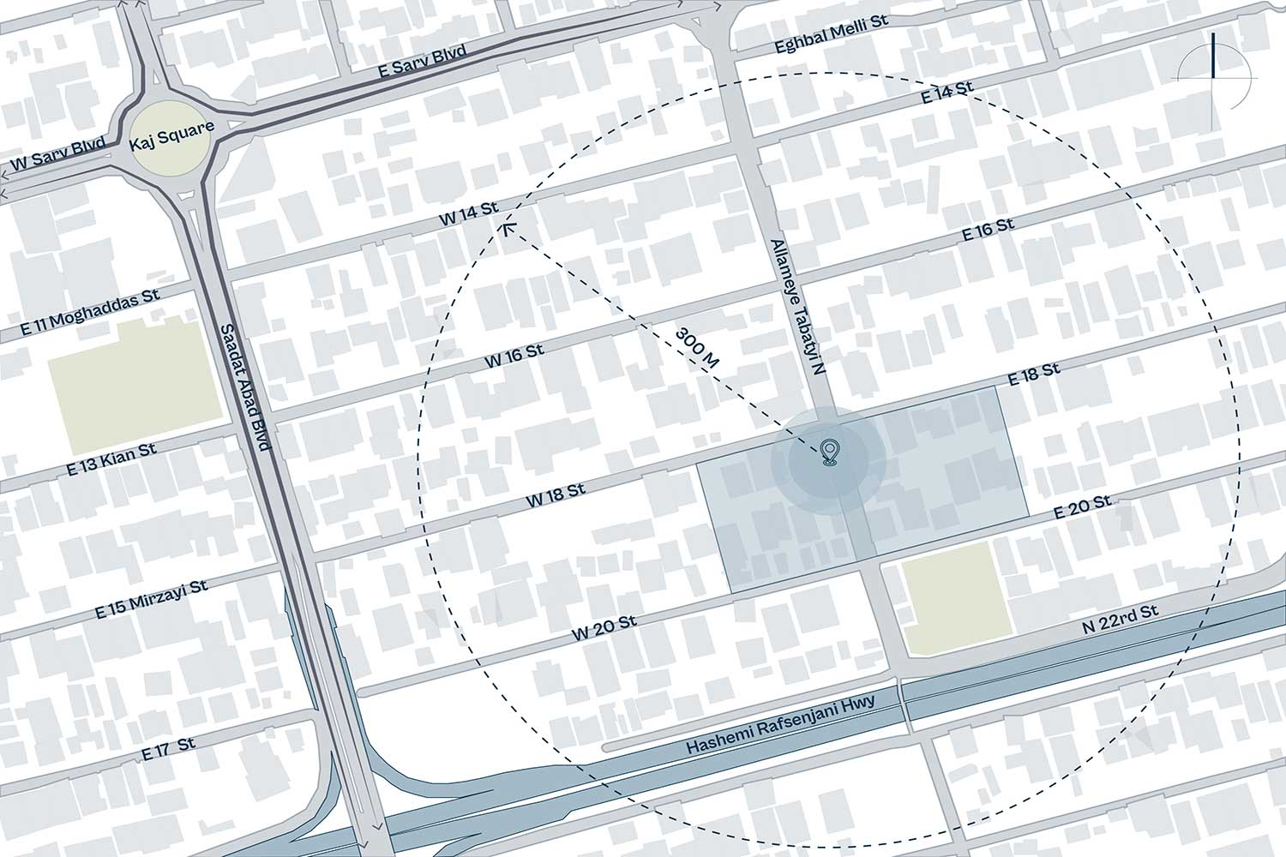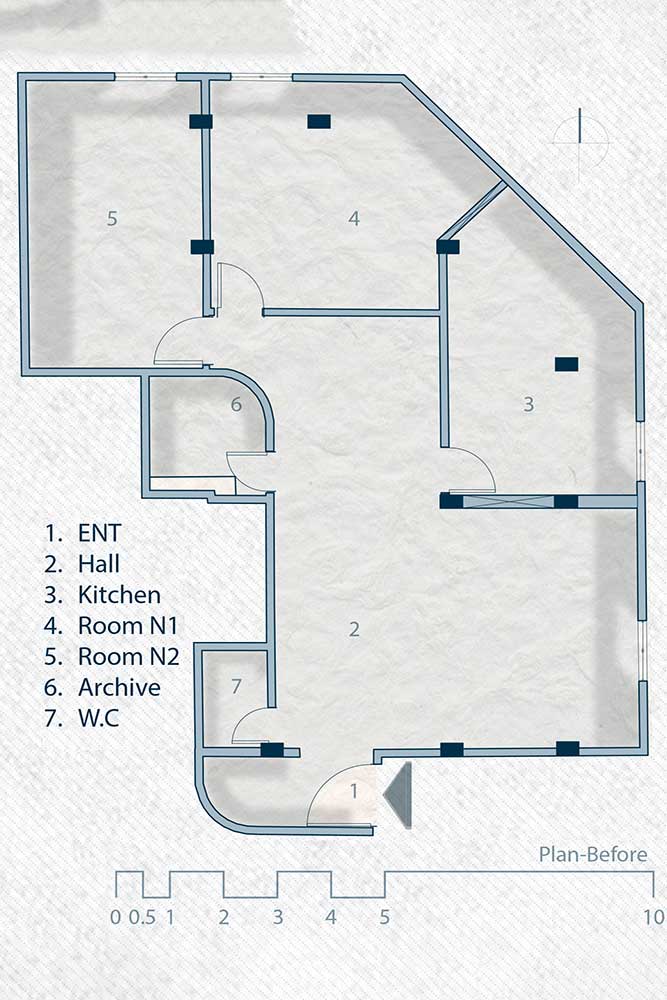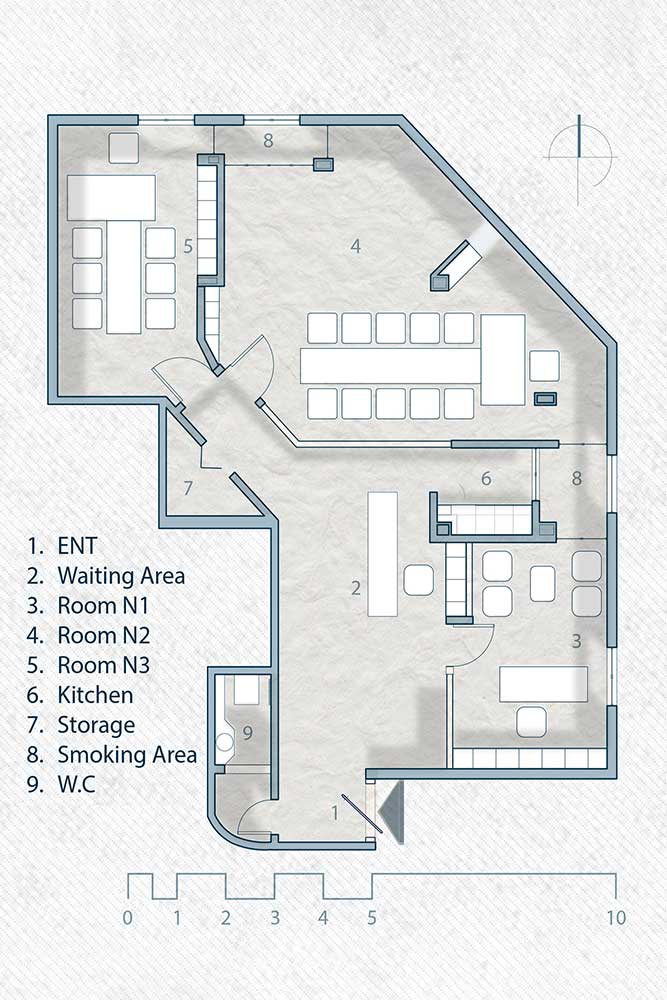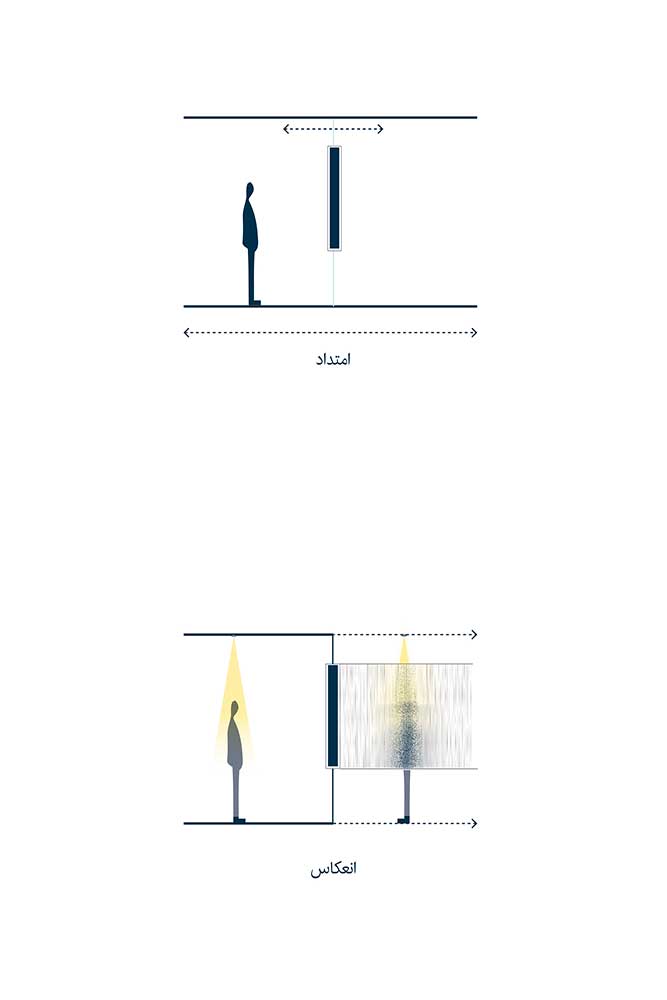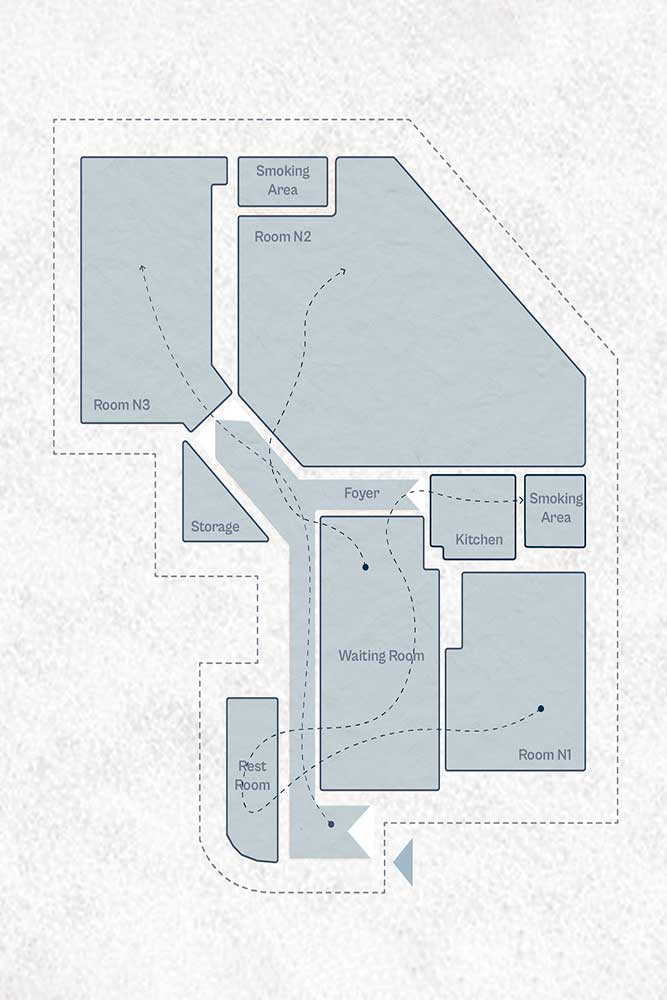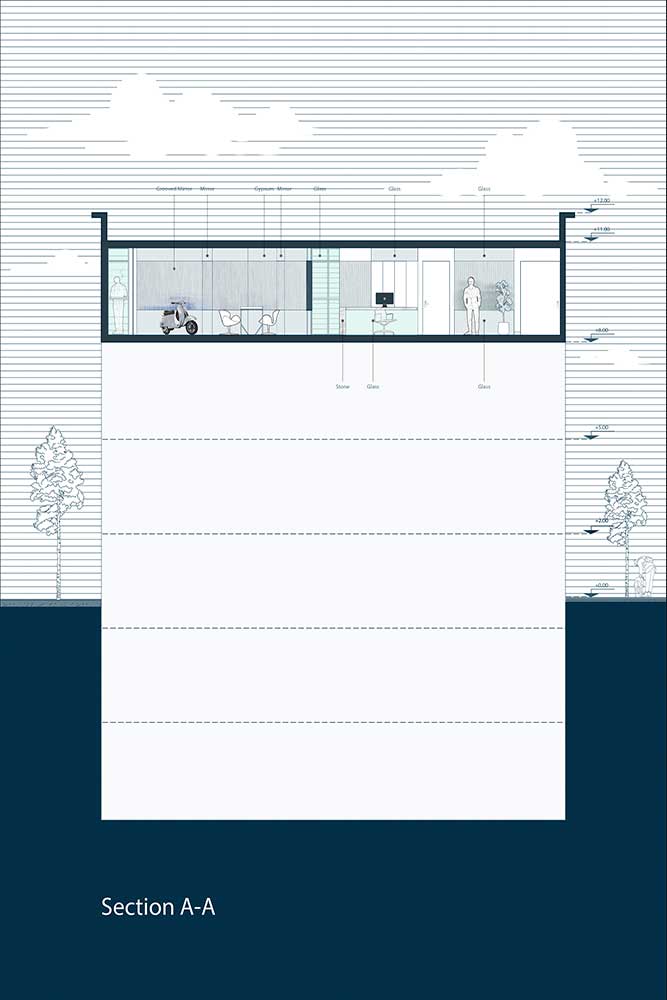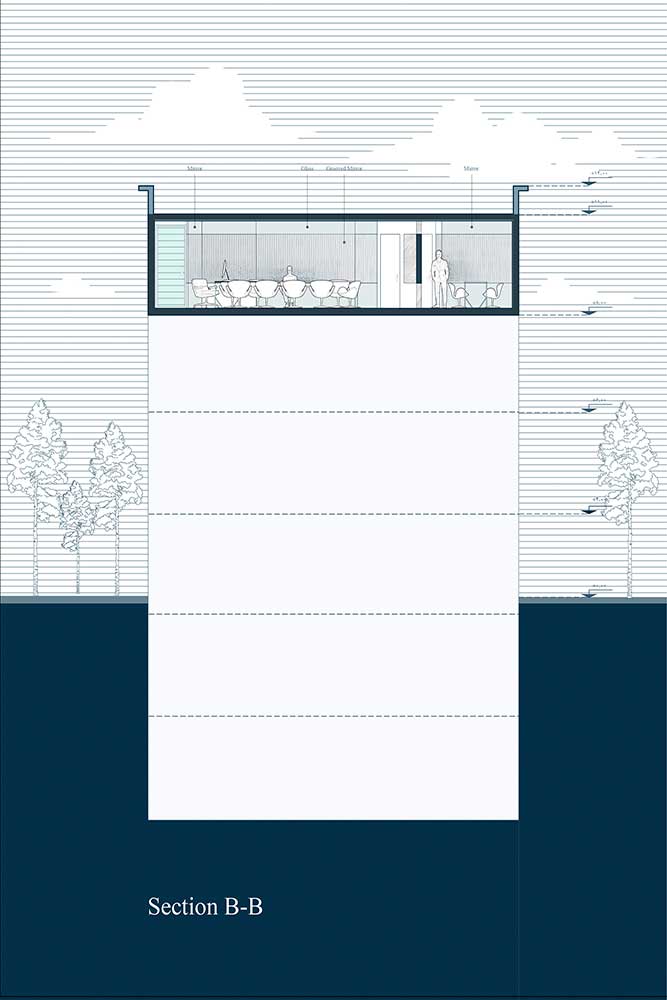دفتر خطوتار اثر بهرام بادینراد
چهارمین شب معماران، تقدیر ویژهی هیئت داوران دوازدهمین دورهی جایزهی طراحی داخلی ایران و بھترین استفاده از متریال، 1403، بخش فضاهای عمومی
Khotootar Office / Bahram Badin Rad

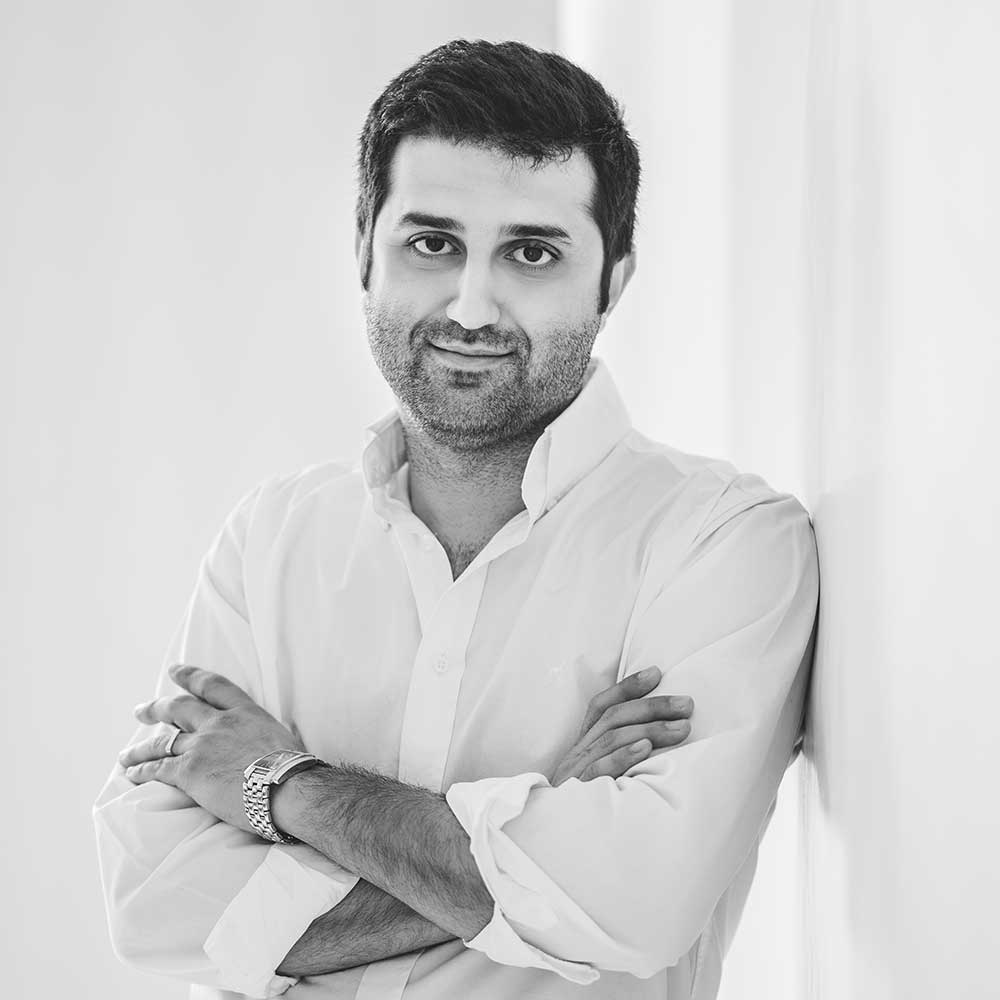
آیا میتوان به معماری همچون یک ابر اندیشید؟ ابری سبک، مبهم و شاید بی انتها!
اینها برای ما استعاره نیستند بلکه منبع الهام ما در این پروژه بودند. پروژهای که در آن تلاش کردیم به خلق فضایی بیاندیشیم سیال و روان، تنک و کم وزن، موهوم و نیمه شفاف و در آستانه حل شدن به چیزی دیگر. فضایی که در آن ماده آنقدر سبک و نازک میشود که حضورش به سختی احساس میشود. پس اولین مسئله در ایدهپردازی اینگونه نمایان شد؛ چگونه میتوانیم به منابع الهام موردنظرمان که حسی و غیرمادی هستند برسیم درحالیکه ابزار ما ماده و متریال است. برای رسیدن به احساس سبکی جدارهها را به واسطه شیشه از کف و سقف جدا کردیم و سطوح عمودی و افقی را آزادانه در پروژه امتداد دادیم. حال اجزاء و فضاها، امتداد و ارتباط غیرقابل انکاری پیدا کرده بودند، به بیان دیگر پروژه ما پروژه امتدادها و رابطهها گردید. حال یکی از چالشهایی که با آن مواجه بودیم این بود که بهواسطه حضور ستونها و بادبندهای متعدد، امکان استفاده از شیشه بهعنوان میانجی و جداکنندهی دیوار از سقف یا کف در بعضی جدارهها میسر نبود. برای فرار از قطعشدن امتداد سطوح افقی در محل این دیوارها، از آینه در امتداد و راستای شیشهها استفاده کردیم.
همجواری ظریف و موشکافانهی شیشهها و آینهها آنچنان در خدمت ایدههای اولیهی ما قرار گرفت که هردوی این متریالها را در پروژه محو میکرد و آنها را در آستانهی حلشدن در امتداد کف و سقف قرار داد. بهاینترتیب ابهام عجیبی در پروژه نمایان شد، کجا امتداد را میبینیم؟! کجا انعکاس؟! مهمترین قسمت پروژه برای ما انتخاب متریال نهایی جدارهها بود؛ چراکه چند خواسته جدی و پراهمیت را در آن دنبال میکردیم : اول اینکه متریال جدیدی به پروژه اضافه نکنیم، درنتیجه آینه انتخاب نهایی ما برای جدارهها بود. دوم اینکه میخواستیم جدارهها همچون یک اثر هنری پویا و تابلویی وسیع همه فضا را به خود مزین کند. پس از ساخت نمونههای متعدد متریال از جنس آینه به کمک دستگاه سیانسی خطوطی مورب و صاف که قطاعی از شش ضلعی را تشکیل میدادند، از دل آینهها خالی کردیم. درنهایت با قراردادن این متریال برروی جدارهها، تابلویی قدرتمند خلق کردیم که تصویری ابرگونه و مبهم از محیط و حضار را در خود نمایان میکرد. بهواسطه این فرآیند، ما سعی کردیم فضایی را خلق کنیم که فراتر از فضاهای متداول بود، طوریکه کاربران را دعوت میکرد تا با معماری همچون ابری لطیف و همیشه درحال تغییر درگیر شوند.
دوازدهمین دورهی طراحی داخلی ایران،1403
_______________________________________
نام پروژه : دفتر خطوتار
عملکرد : مسکونی
گروه : بازسازی
دفتر طراحی : استودیو معماری باراد
معماران اصلی : بهرام بادین راد
همکاران طراحی : ترمه خلدی _ فرزانه حسنی _ فراز همتی
کارفرما : پویان یوسفیان
مجری : آروین جنیدی _ احمد نظری
نورپردازی : شرکت نورانه
نوع تاسیسات : گرمایش: گرمایش از کف / سرمایش: اسپیلت
نوع سازه : اسکلت فلزی
آدرس پروژه : تهران، سعادت آباد، خیابان علامه شمالی، نبش هجدهم، ساختمان تجاری-اداری سهیل، طبقه 3
متراژ: 120 مترمربع
تاریخ شروع و پایان ساخت : شروع: تابستان 1401/ پایان: بهار 1403
عکاس پروژه : محمدحسن اتفاق
وبسایت : https://baradstudio.com/
ایمیل : Bahram.b.rad@gmail.com
اینستاگرام : bahram.badinrad
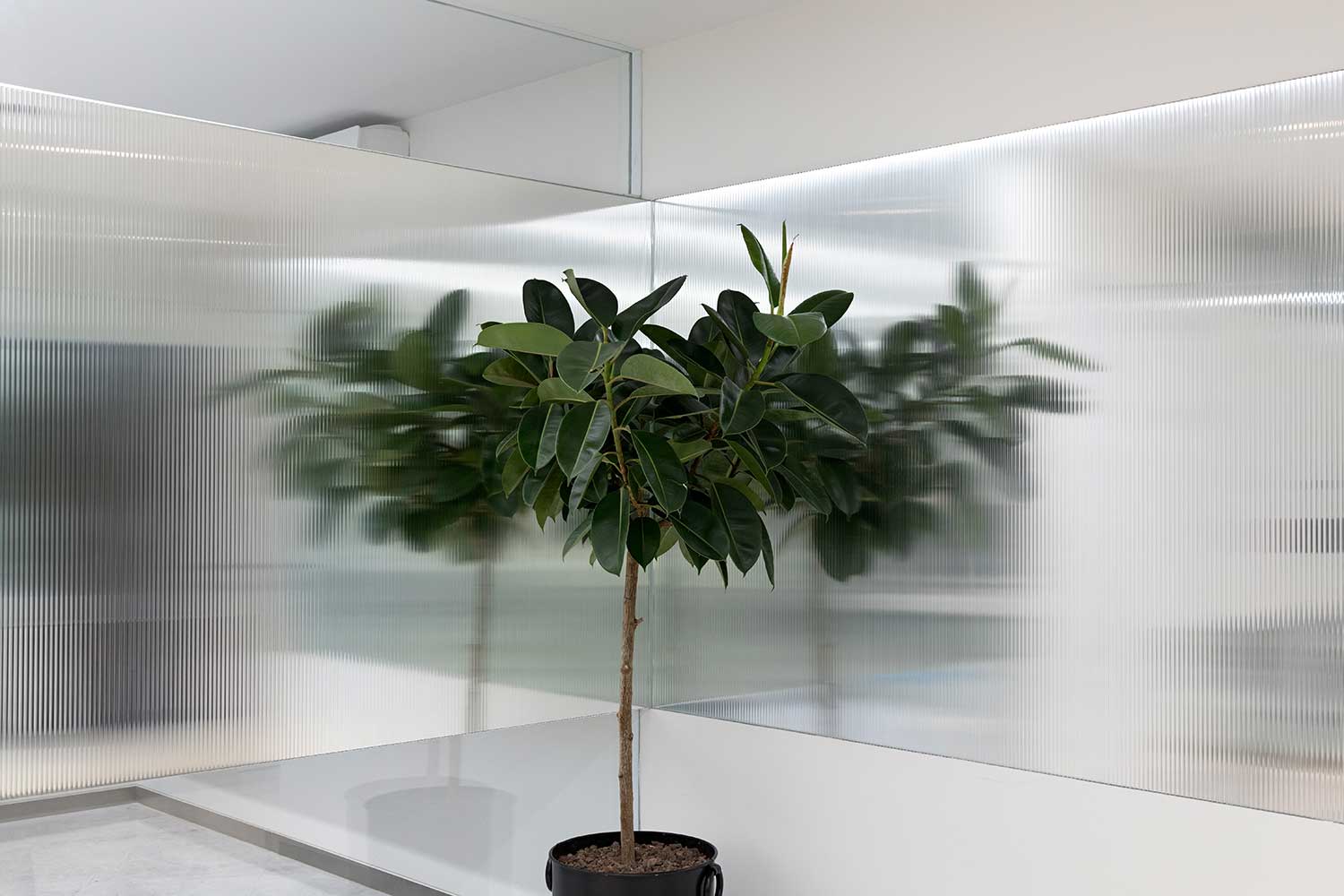
Project Name’s: Khotootar Office
Function: Residential Office
Group: Renovation & Reconstruction
Architecture Firm: Barad Architectural Studio
Main Architects: Bahram Badin Rad
Design Team: Terme Khaledi, Farzaneh Hasani, Faraz Hemmati
Employer: Pouyan Yousefian
Constructor: Arvin Joneydi, Ahmad Nazari
Lightening: Nooraneh Company
Type of Facilities: Heating: Floor Heating/ Cooling System: Split
Structure Type: Steel Frame
Project Address: Tehran, Saadat Abad, Allameh Shomali St, Eighteen Corner, Soheil Commercial Building, Third Floor
Area: 120 m2
Start and End of Construction: Start: 1401 Summer. End: 1403 Spring
Photographer: Mohammad Hasan Etefagh
Website: https://baradstudio.com/
Email: Bahram.b.rad@gmail.com
Instagram: bahram.badinrad
Can architecture be conceived as a cloud? A light, indefinite, and potentially boundless cloud.
These are not mere metaphors for us; they were the very essence of our inspiration for this project. We sought to create a fluid and dynamic space, sparse and lightweight, ethereal and semi-transparent, on the verge of dissolving into something else—a space where the material becomes so light and thin that its presence is barely perceptible.
Our first challenge became clear: how can we realize our ethereal inspirations, which are sensory and immaterial, with our tangible and material tools?
To evoke a sense of lightness, we detached the walls from the floor and ceiling, using glass, allowing vertical and horizontal planes to extend freely throughout the project. Consequently, the elements and spaces acquired undeniable continuity and connectivity. In essence, our project transformed into an exploration of extensions and relationships.
One significant challenge was the presence of numerous columns and braces, which hindered the use of glass as an intermediary to separate the walls from the ceiling or floor in some areas. To maintain the continuity of horizontal surfaces, we employed mirrors aligned with the glass. The delicate and meticulous juxtaposition of glass and mirrors embodied our initial concepts so effectively that both materials seemed to dissolve within the project, merging seamlessly into the floor and ceiling extensions.
Thus, a strange ambiguity emerged in the project: where does the extension begin, and where does the reflection end?
A critical aspect of our design was the selection of the final material for the walls, as we aimed to achieve several significant goals. Firstly, we were committed to not introducing any new materials to the project, which led us to choose mirrors as the final material for the walls. Secondly, we desired the walls to serve as dynamic art pieces, vast tableaux that would elevate the entire space. Thirdly, we aspired to create this artwork ourselves.
After crafting numerous material samples using mirrors, we utilized a CNC machine to carve diagonal and straight lines forming hexagonal segments. By applying this material to the walls, we created an eye-catching tableau that presented an ambiguous, cloud-like reflection of the environment and its occupants.
Through this meticulous process, we aimed to craft a space that transcends the ordinary, inviting occupants to engage with architecture as a delicate, ever-changing cloud.

