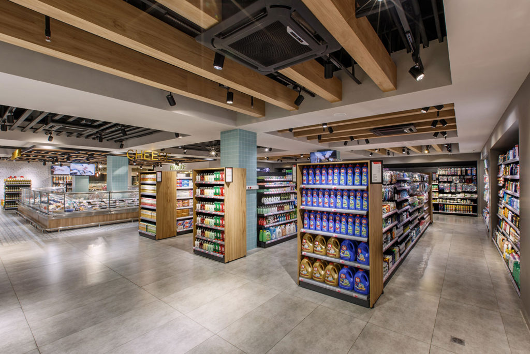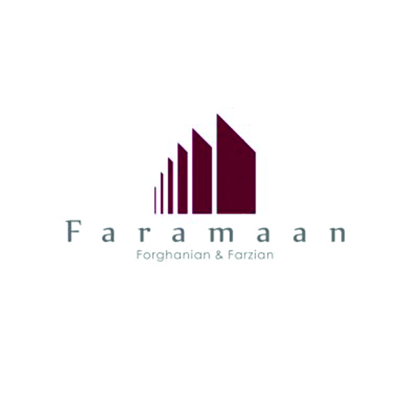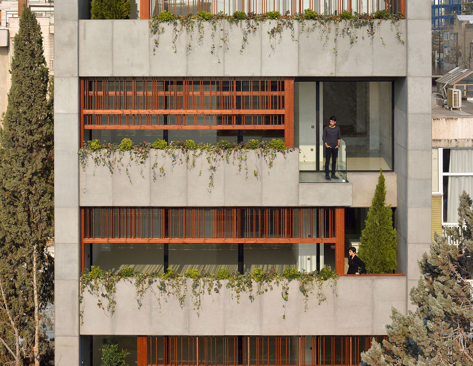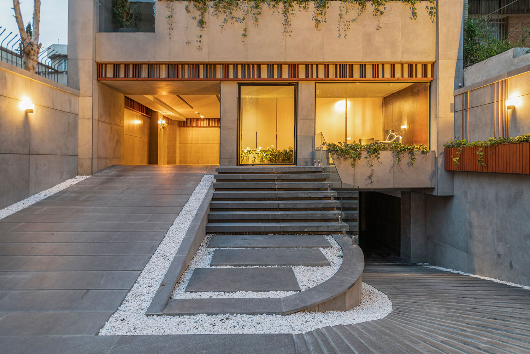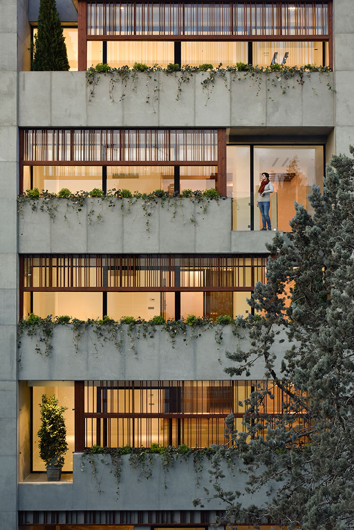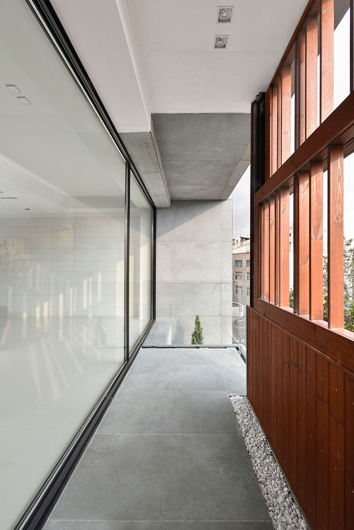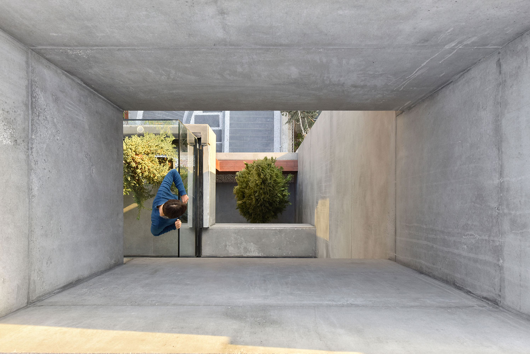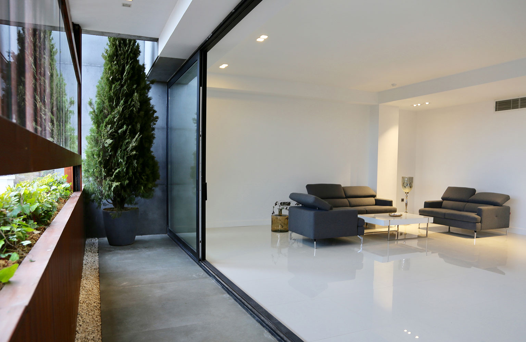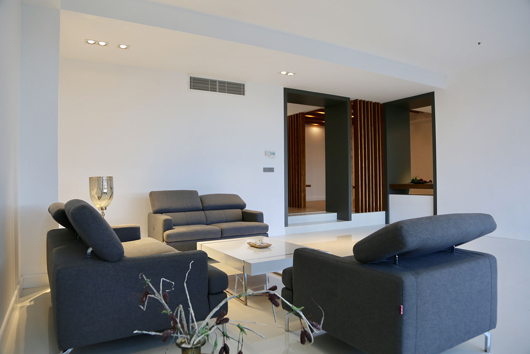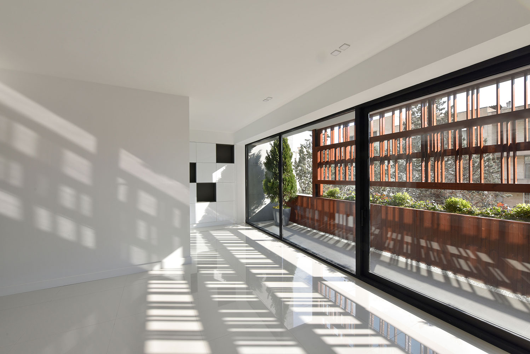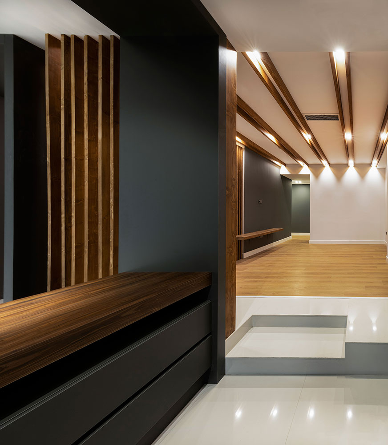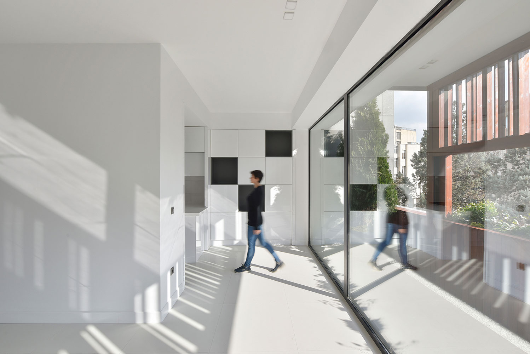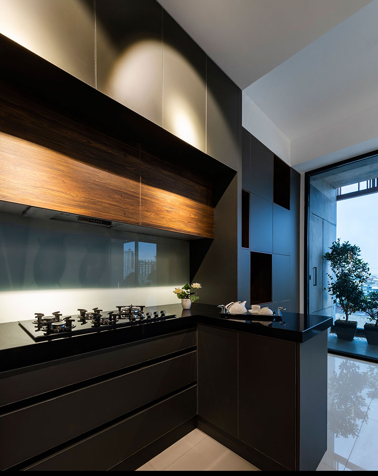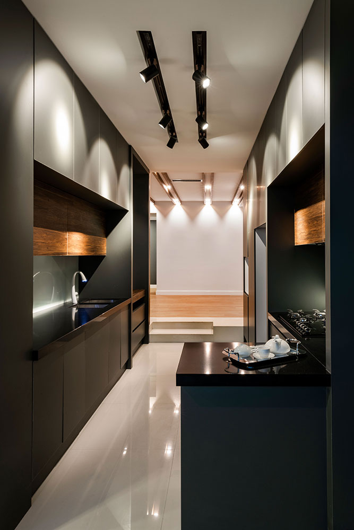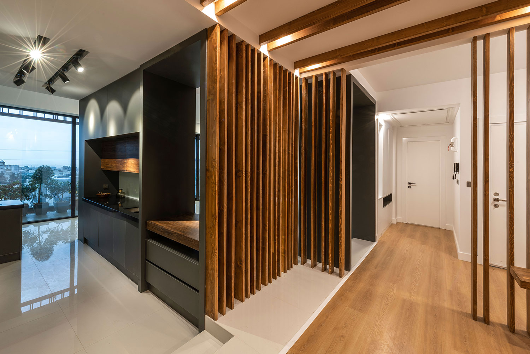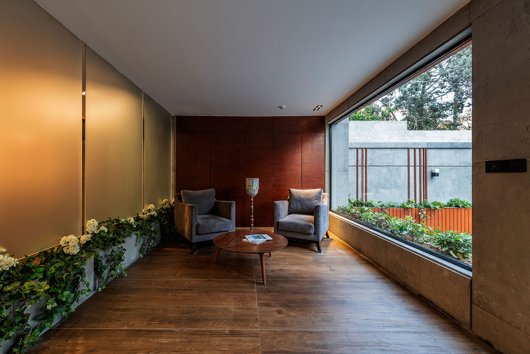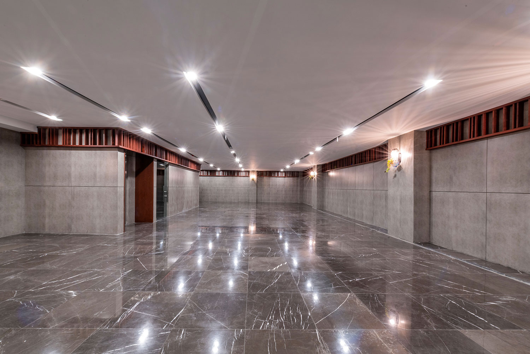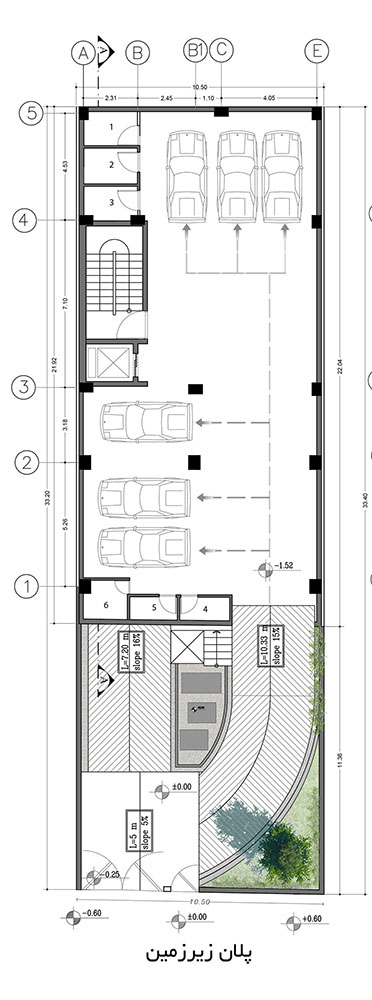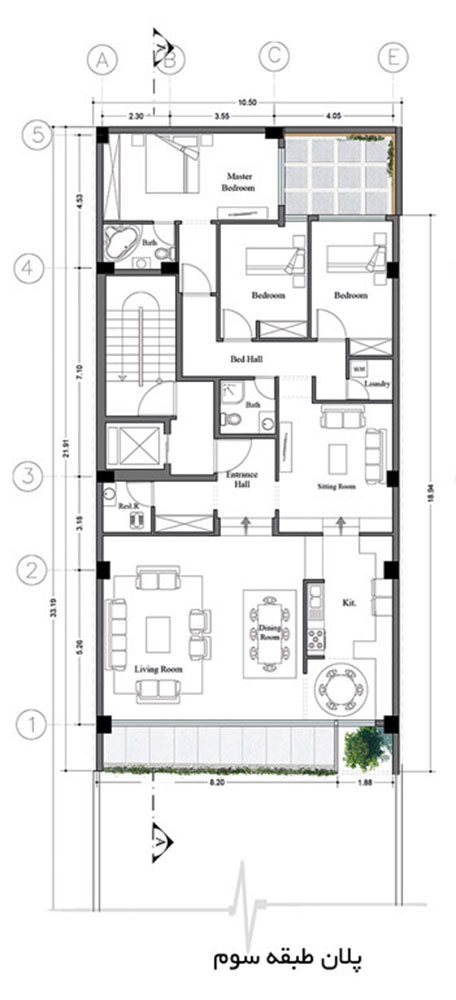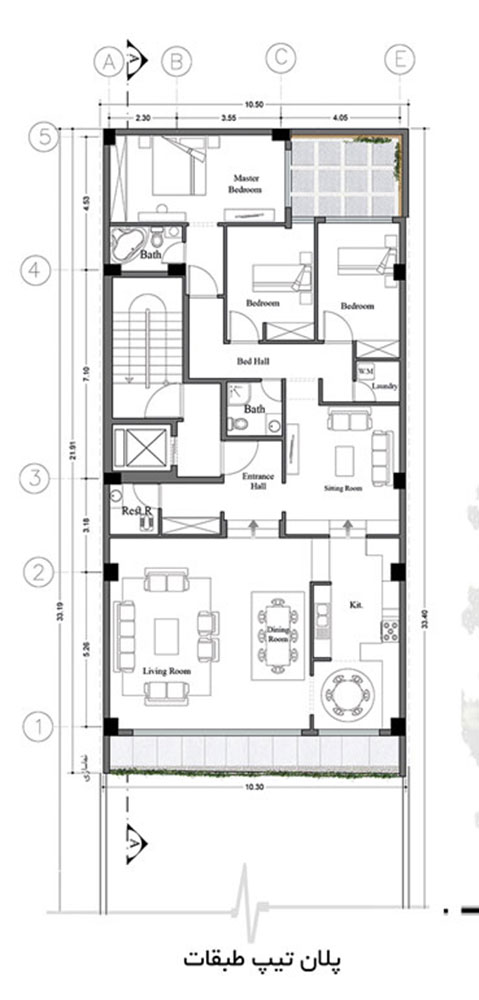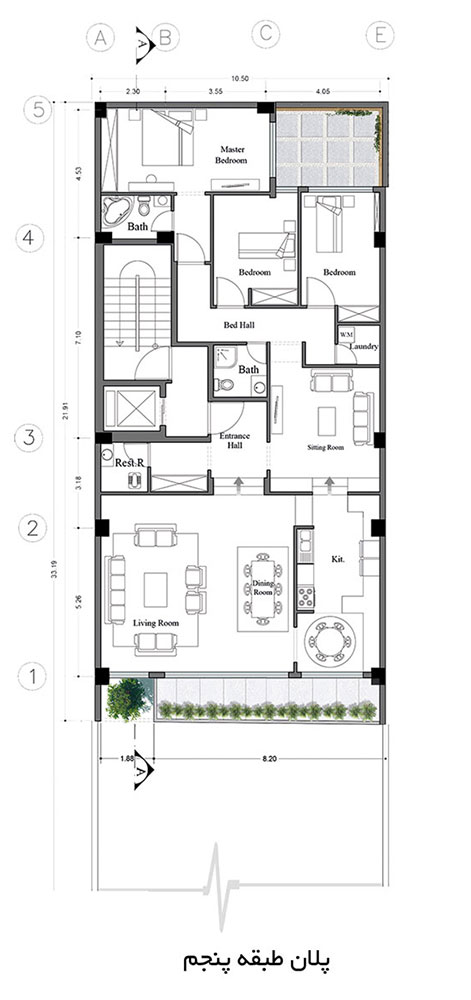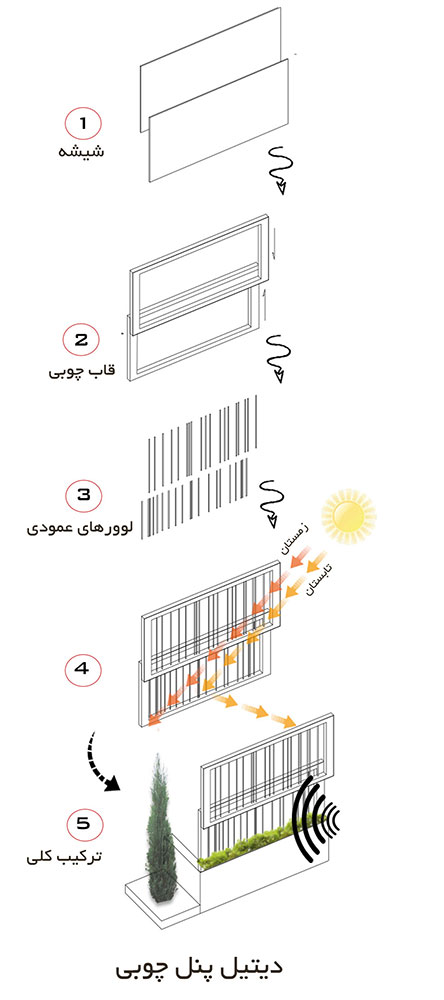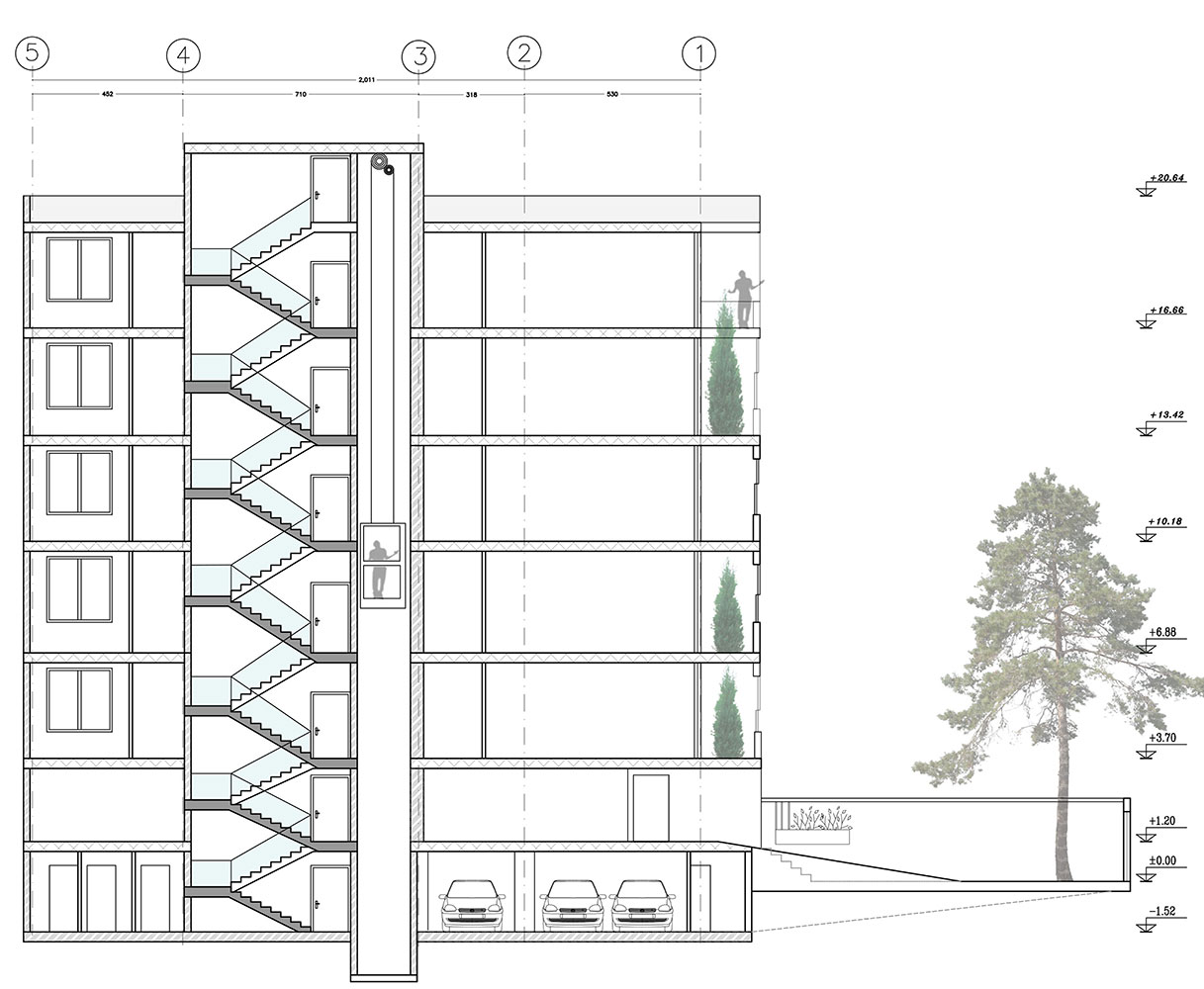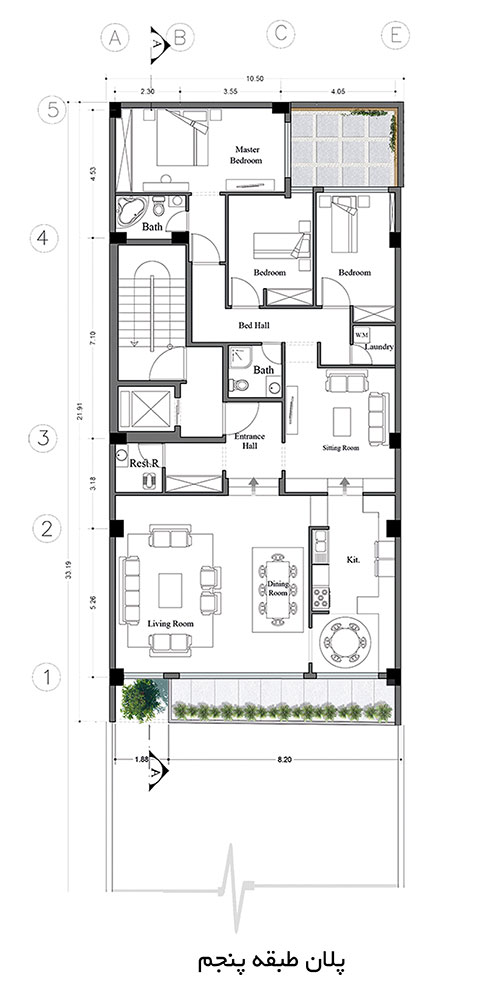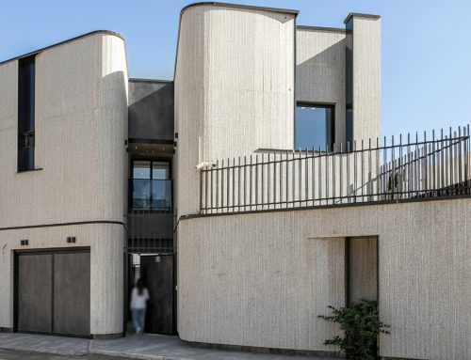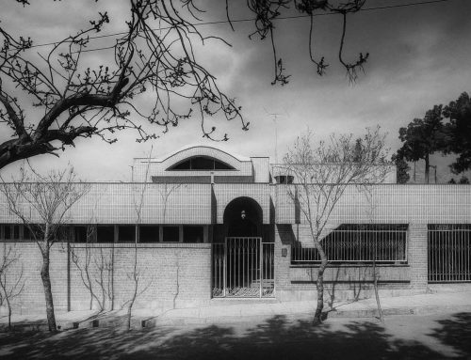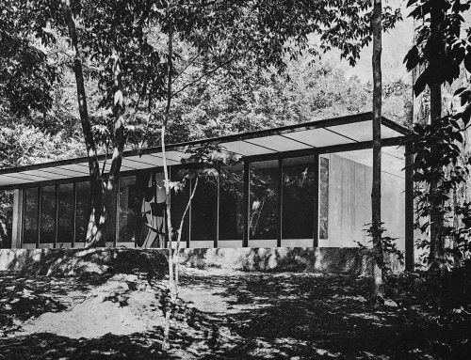خانه گلزار، اثر مرجان فرضیان
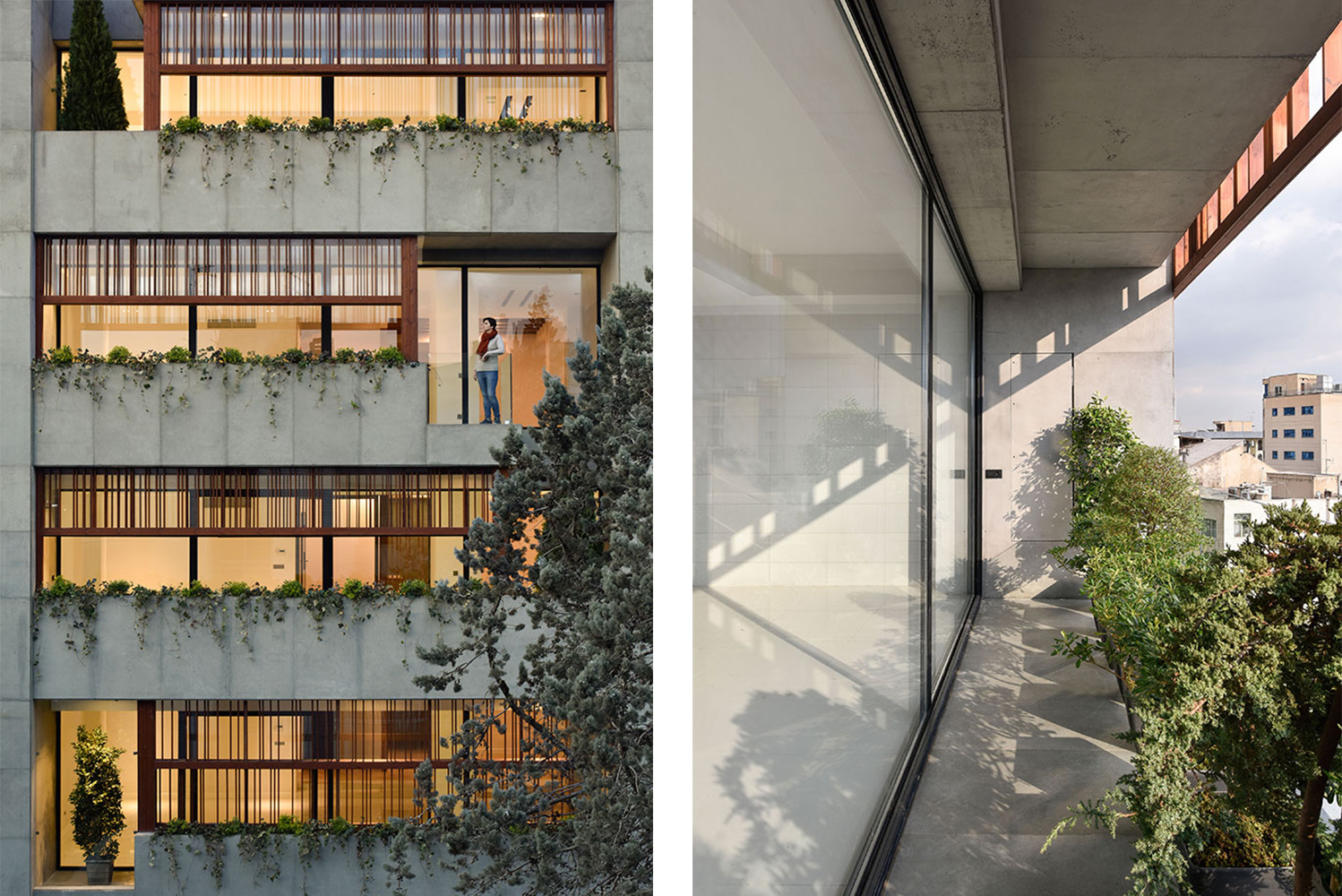
با اولین بازدید از بنای قدیمی پروژه که مربوط به دهه 50 بود و شامل طبقاتی با تراسهای سراسری و نردههای فلزی و کرکرههای چوبی بود ایدهی اولیه شکل گرفت. با بررسی همسایگیهای پروژه در سایت تراسهایی دیده میشد که برحسب نیاز ساکنین به محرمیت و جلوگیری ازعوامل طبیعی بدون در نظر گرفتن فضای شهری پوشیده شده بود. با قرار دادن عنصر ایوان که یکی از فضاهای مهم و شاخص معماری ایرانی است، به عنوان محور اصلی طراحی پروژه آغاز شد، چرا که به نظر میرسد این عنصر در آپارتمانهای امروزی عملکرد و مفهوم اصلی خود را از دست داده و بیشتر جنبه نمادین دارد. در کنار این عنصر اصلی تفکر یک معماری پویا با نمایی متحرک که تابع نیاز ساکنین و حفظ حریم آنها باشد منجر به خلق کانسپت اولیه شد.
طراحی پنلهای متحرک برای پوشش سراسری ایوانها برای پاسخ نکات کلیدی همچون حفظ حریم، نور، آلودگی صوتی در اولویت کار قرار گرفت. وقتی پنل بسته میشود ایوان تبدیل به یک فضای انعطافپذیر در توسعهی فضای بسته درون میشود و با حداقل کردن دید و نور به حریم پاسخ میدهد. و از اتلاف انرژی و آلودگی صوتی و هوا جلوگیری میکند؛ و همچنین حرکت نور خورشید در ساعات مختلف روز عاملی برای تغییرکردن کیفیت سایه و نور در فضای درونی از طریق پنلهای چوبی میباشد.
زمانی که پنل باز میشود ایوان در تعامل با فضای باز شهری قرار میگیرد و با استفاده حداکثری از دید، نور را به فضای درون دعوت میکند. از سوی دیگر به دلیل وجود فضای سبزشامل درختان کاج و سرو در سایت پروژه از این نوع پوشش گیاهی برای ترکیب با فضای نیمه باز ایوان استفاده شد، با الهام از عناصر پایه معماری ایرانی و استفاده حداکثری از فضای سبز در ارتباط با عملکردهای درونی و با انتشار نور، در عین حفظ سادگی و کیفیت فضایی، نوستالژی حیاطها و ایوانهای قدیمی را هم زنده کردیم. کیفیت فضاها و توجه به ارتباط فضاهای داخل و خارج و روابط فضاهای خصوصی، خلوت و ورودی برای ما مهم ما بود. در طراحی پروژه، تداوم فضایی و ساختار فضایی مورد توجه قرار گرفته بهطوریکه ریتم پنلها را در طراحی حیاط، پارکینگ، راهپله و فضای نشیمن داریم. درنهایت تمام تلاش ما بر این بود که خانه گلزار حس خانه بودنش با هر نفسی که در آن فضا میکشیم وجودمان را پر کند.
کتاب سال معماری معاصر ایران، 1398
___________________________
عملکرد :مسکونی
_______________________________
نام پروژه: خانه گلزار
عملکرد: مسکونی
معمار: مرجان فرضیان
کارفرما: علی فرقانیان
همکاران طراحی ارایه سه بعدی: انسیه عیدی وندی
آدرس پروژه: توانیرشمالی، کوچه گلزار، پلاک 1
مساحت/زیربنا: 1530مترمربع
جزئیات طبقات و کاربری آنها: 7طبقه شامل 2طبقه مشاعات و5 طبقه مسکونی
طراحی و دکوراسیون داخلی: مرجان فرضیان
اجرای پروژه: علی فرقانیان
طراحی سازه: جواد دادمرزی تفرشی
نوع سازه: اسکلت بتنی
طراحی تأسیسات: شرکت آرین پایتخت آرمان
سرپرست کارگاه: خلیل فرقانیان
نظارت پروژه: علی خسروی
تاریخ طراحی: 1395
تاریخ شروع: ساخت 1396
تاریخ پایان ساخت: 1397
عکاسی پروژه: Deed studio -علی زنجانی
فیلم پروژه: علی زنجانی
مشاور گرافیک گرافیست: لیلیا میناسیان
بودجهی کل: هزینه ساخت 44میلیارد ریال
GOLZAR HOUSE, Marjan Farzian

Project’s Name ـ Function: Golzar House, Residential
Office ـ Company: Faramaan Group
Lead Architect: Marjan Farzian
Interior Design: Marjan Farzian
Mechanical Structure ـ Structure: Wall Hung Boiler, Concerte Structure
Air conditioning system: Split duct
Location: Golzar St., North Tavanir, Vanak, Tehran
Total Land Area ـ Area Of Construction: 350 m2, 1530 m2
Client: Ali Forghanian
Date: 2016 - 2017
Photographer: Deed Studio
Email: faramangroup@gmail.com
The general idea of the design was formed during an initial visit to the old project building. This building belongs to eighties consisting of floors with terraces, metal fences and wooden shutters.
Subsequent investigations of the project’s neighborhoods revealed terraces that were covered by residents’ need for privacy and natural elements without regard to the urban landscape, it led to the formation of the basic concept of the design, so that two major and parallel factors formed the main design axis.
The first factor is the formation of the porch as one of the hallmarks of Iranian architecture in the design, which practically today has lost its original meaning and function in the existing apartments. The second factor is dynamic architectural thinking and a removable facade to cover this space while also keeping residents’ privacy in line with their needs.
Designing removable panels for the porches is a good answer to key issues such as privacy, light and noise pollution that are actually a top priority.
The way the panels work is that when the panels are closed, they expand indoor place with the creation of a flexible space While controlling view and light, it helps maintain privacy and prevents energy loss, noise and air pollution. The quality of the shade and light in the interior can also be changed with the panels closed and the sun moving at different times of the day. When the panels open, the porch interacts with the urban outdoor space and invites light into the interior with maximum visibility.
On the other hand, due to the existing green space, which included pine and cedar trees, we decided to combine this symbolic vegetation with the inspiration of the basic elements of Iranian architecture with the semi-open space, creating maximum green space in relation to The interior retains the nostalgic feeling of the old patio and yard while maintaining the simplicity and quality of the space.
Other important factors that were considered in the design were the quality of the spaces, attention to the relationship between the interior and exterior and the entrances.
Attention to the spatial structure led us to maintain the rhythm of the panels in the design of the courtyards and parking lots and staircases and interiors.
And in the end, all we did was make the Golzar house feels like home in every second of our presence there.

