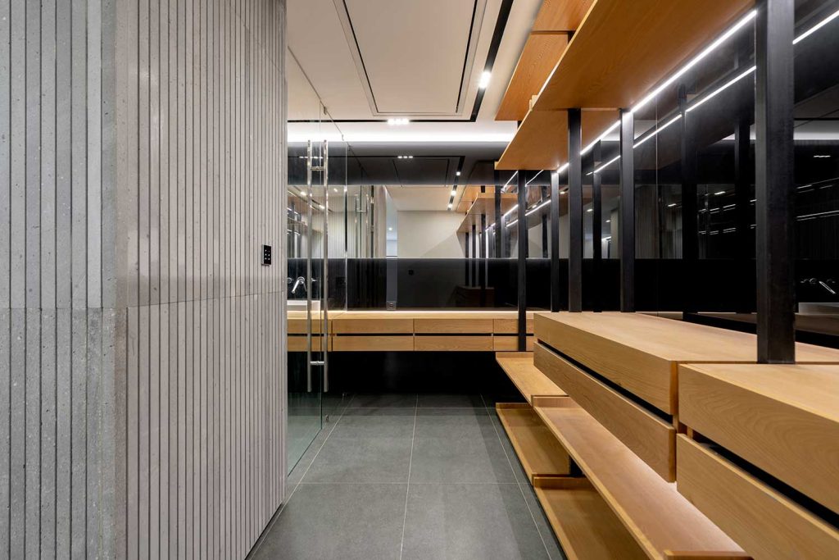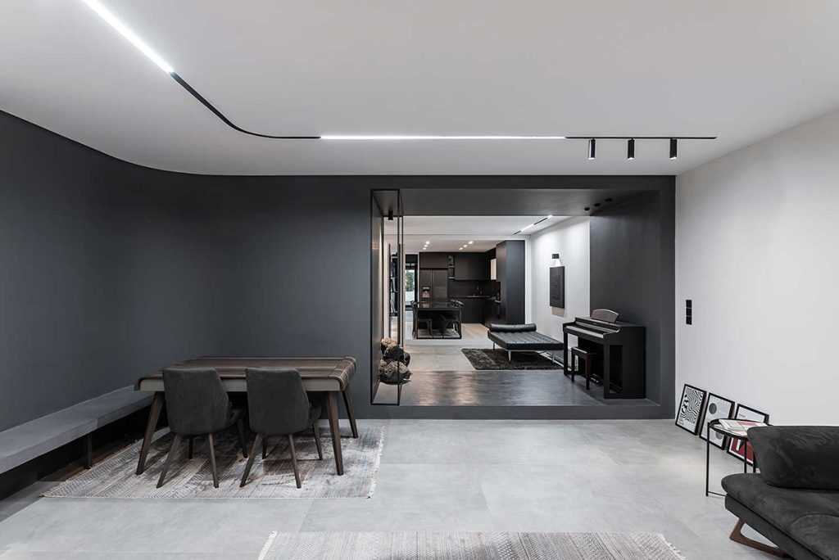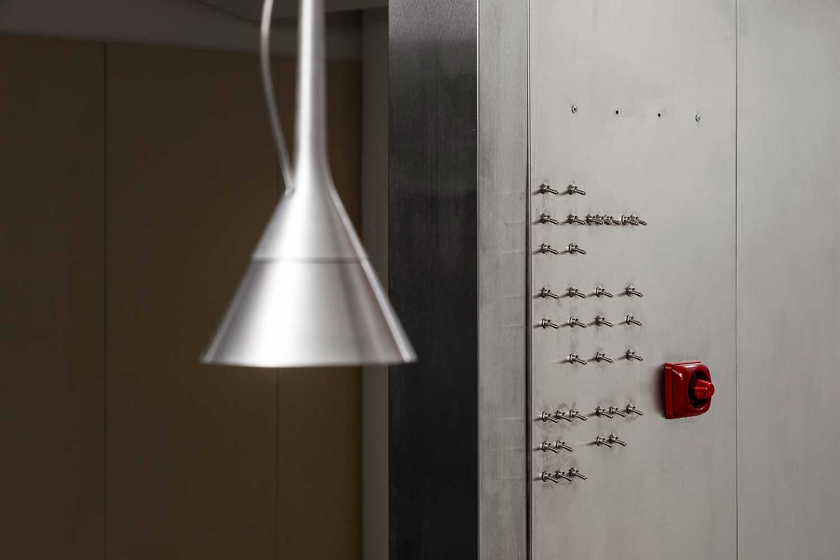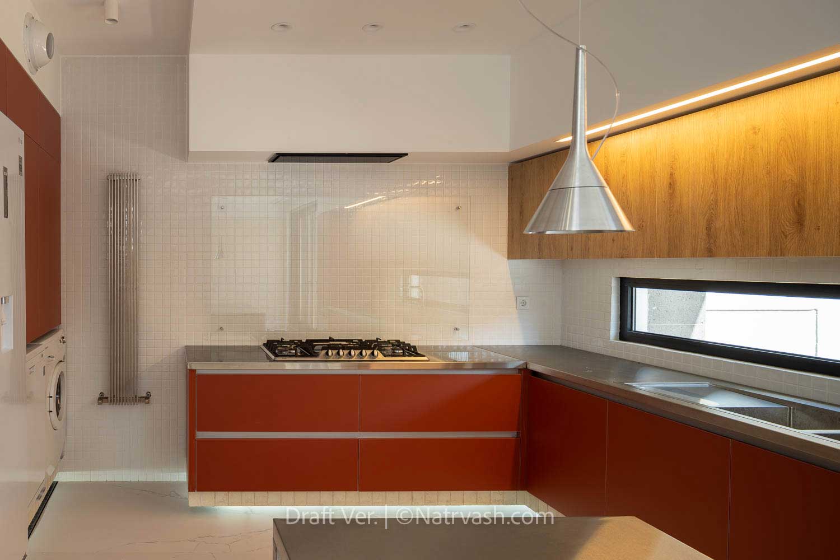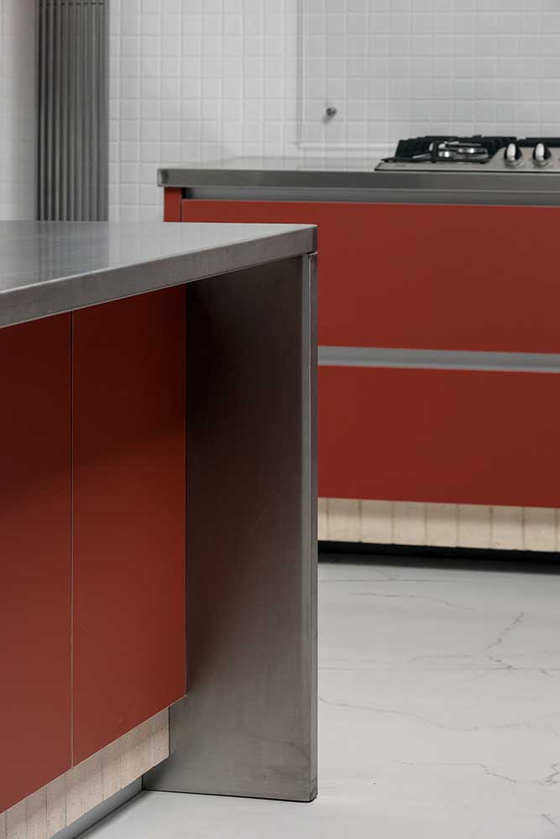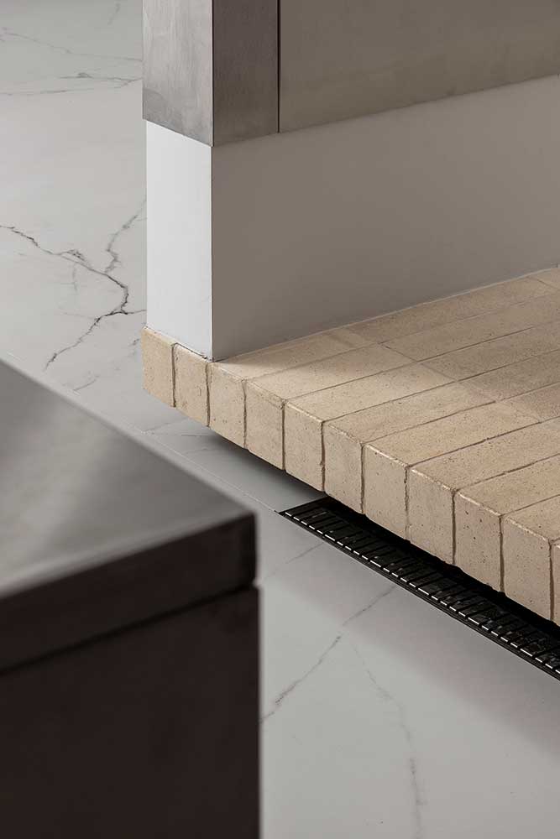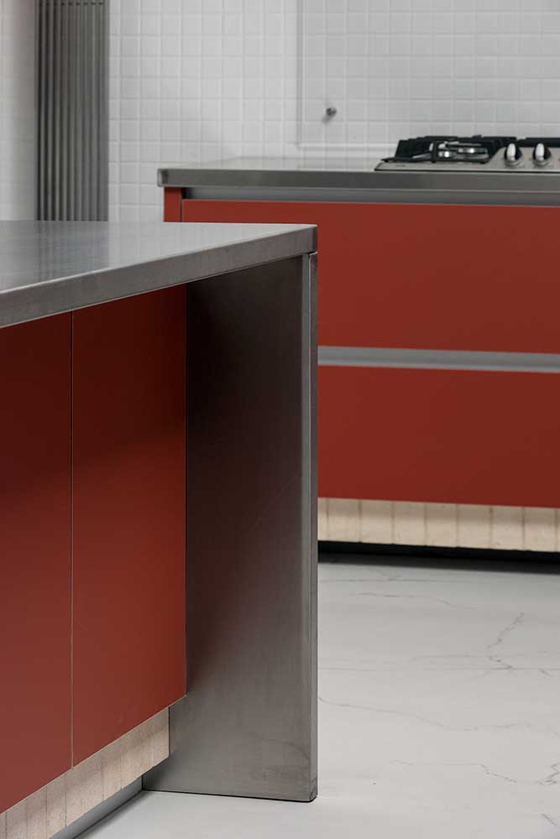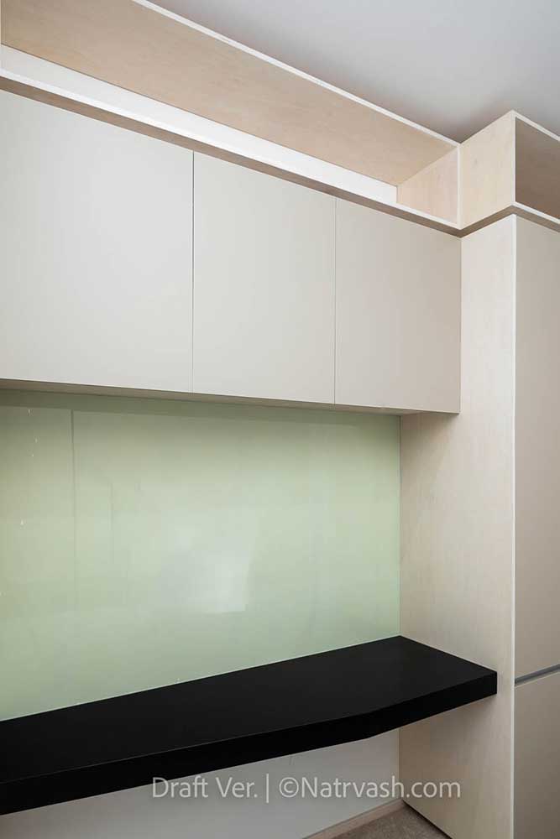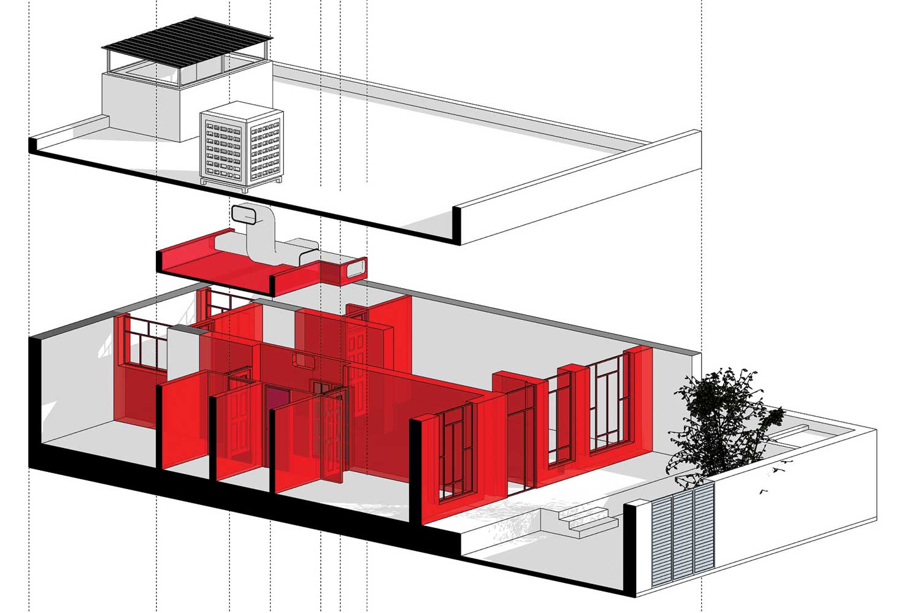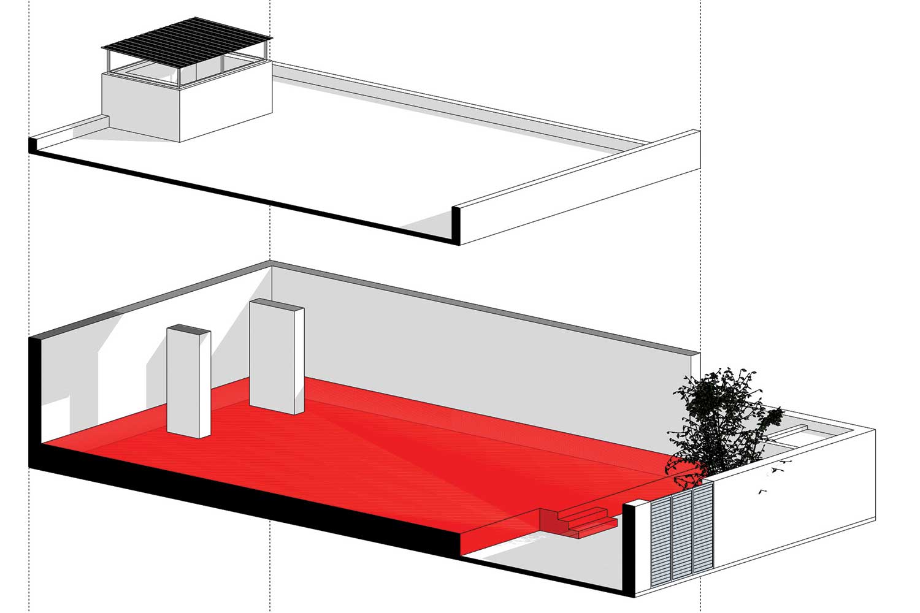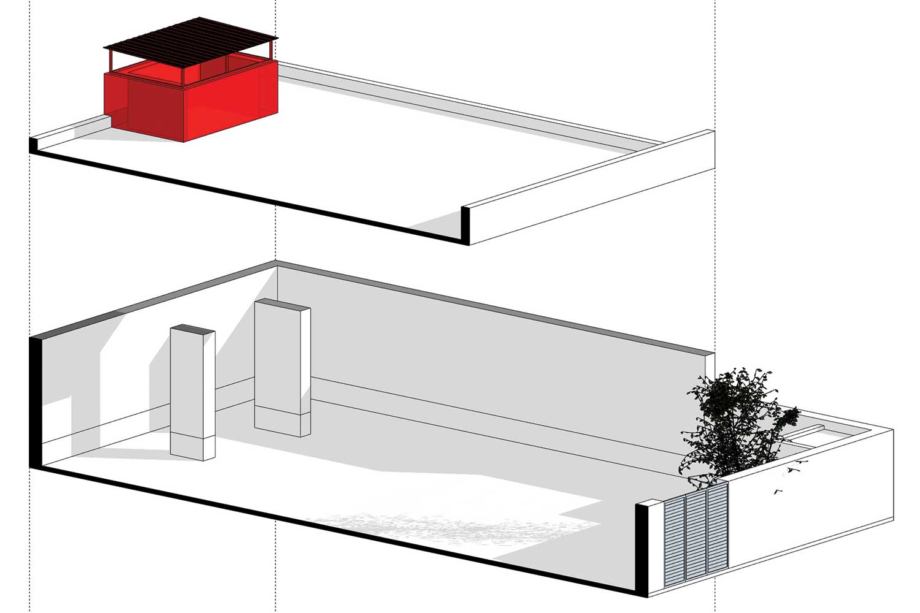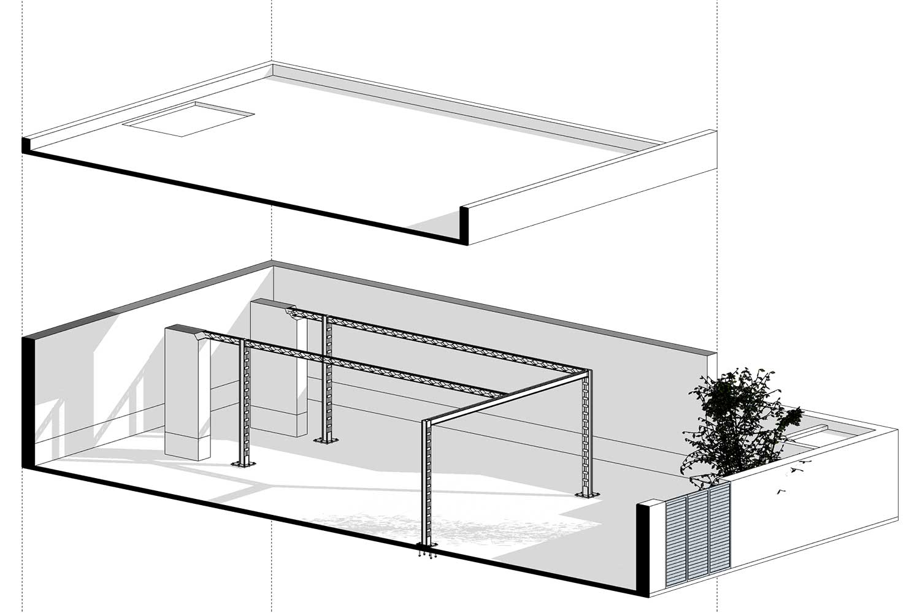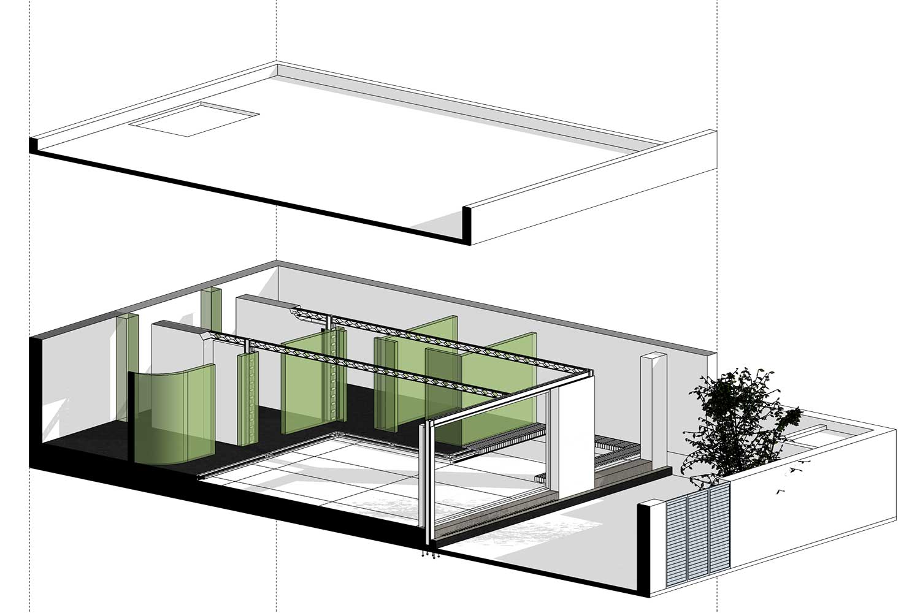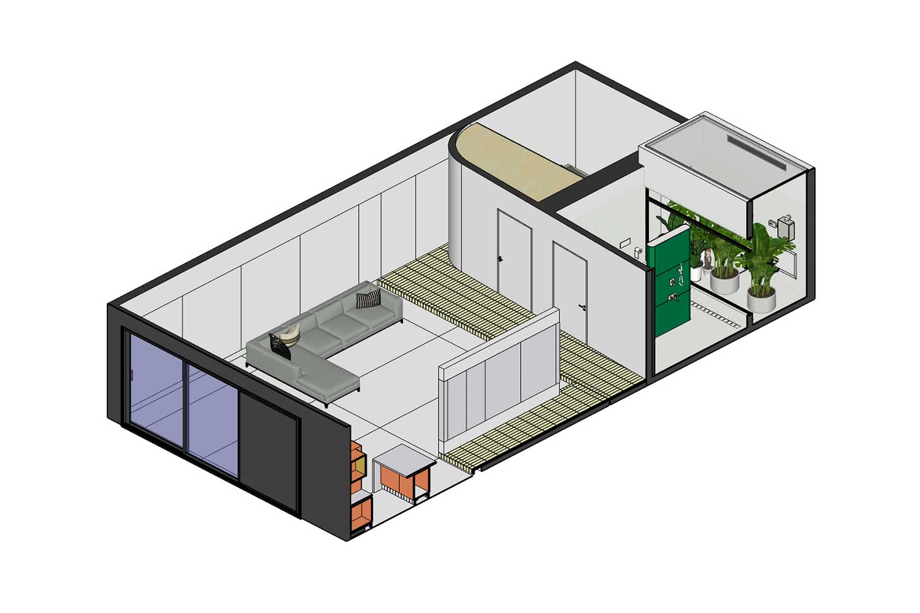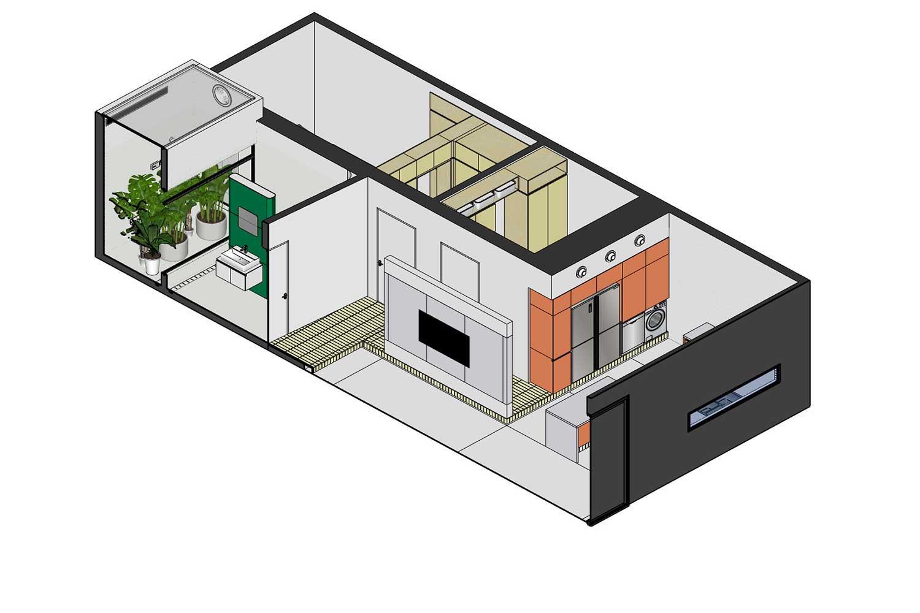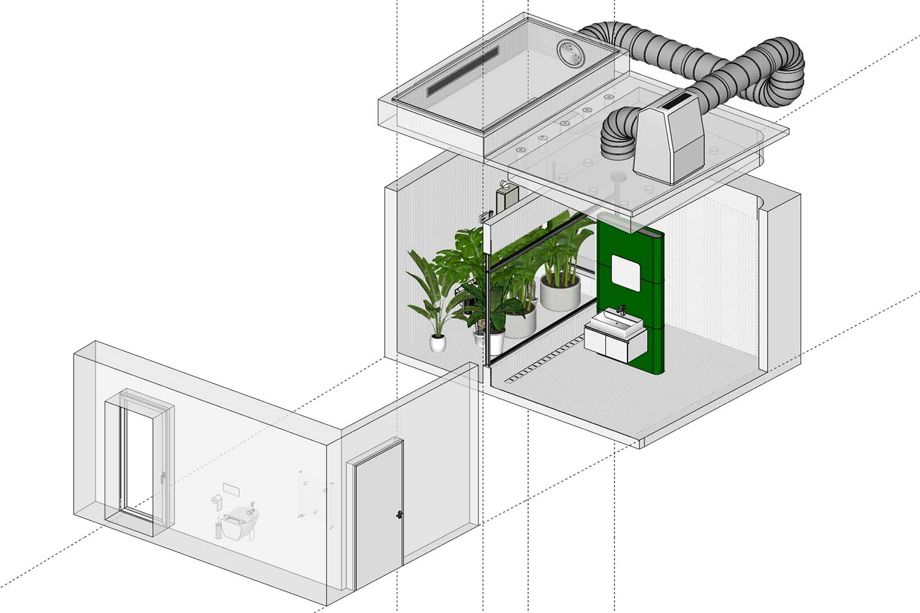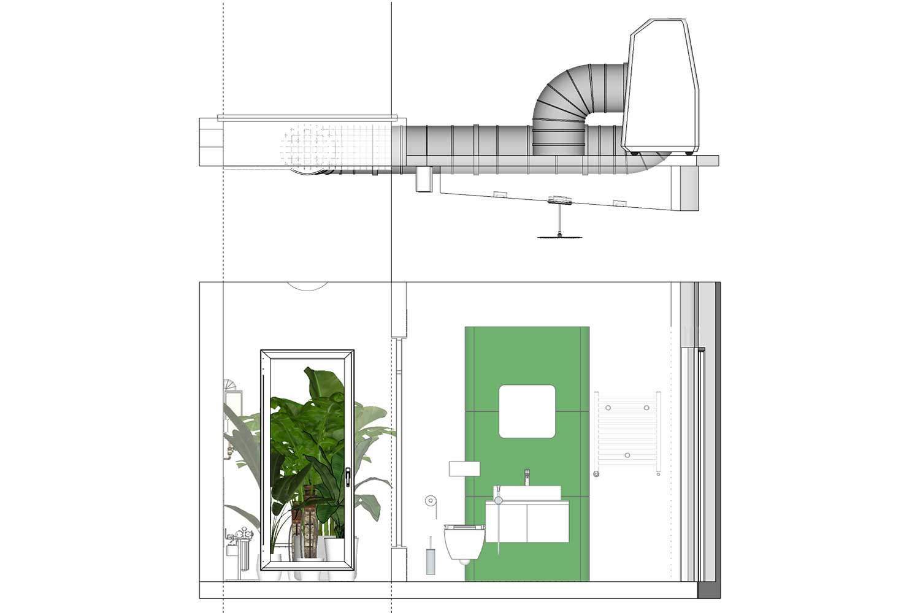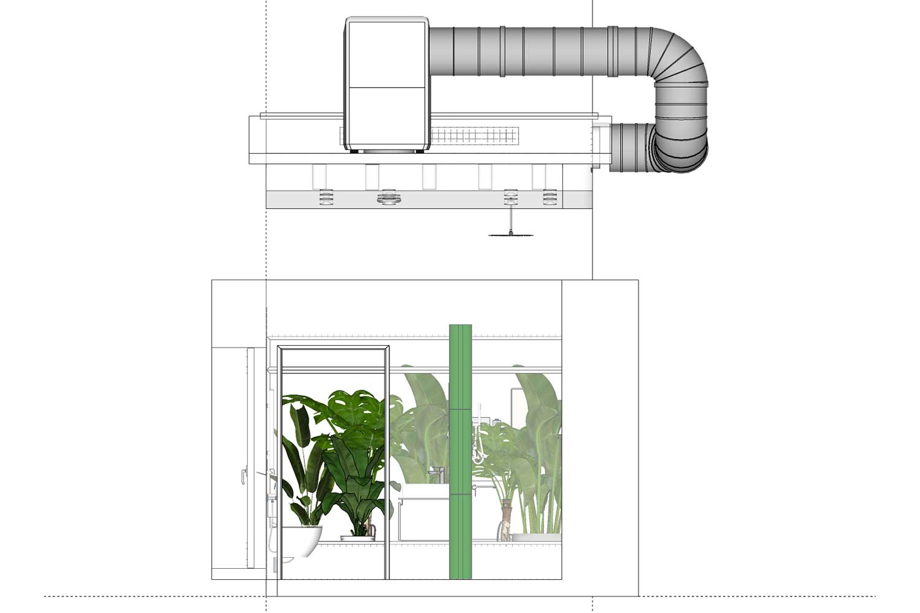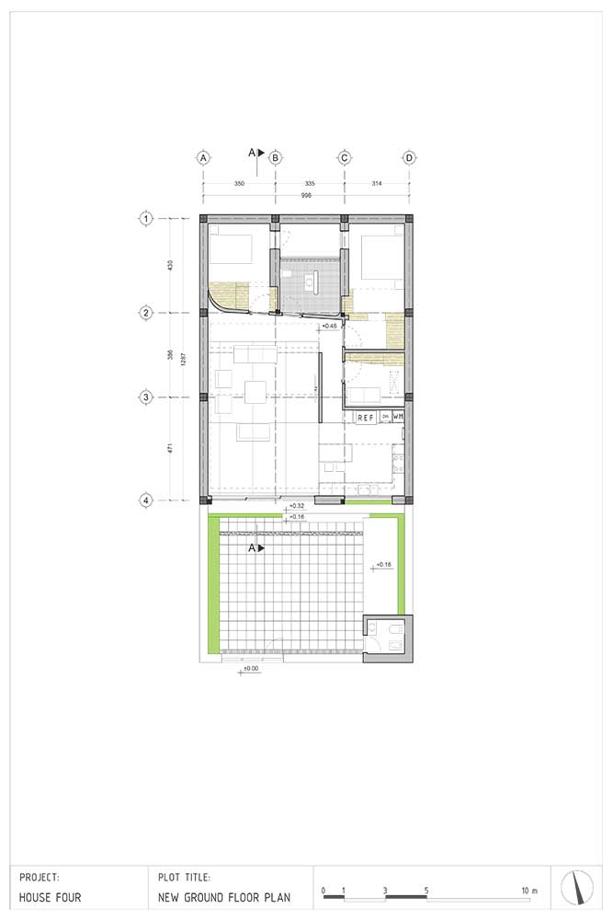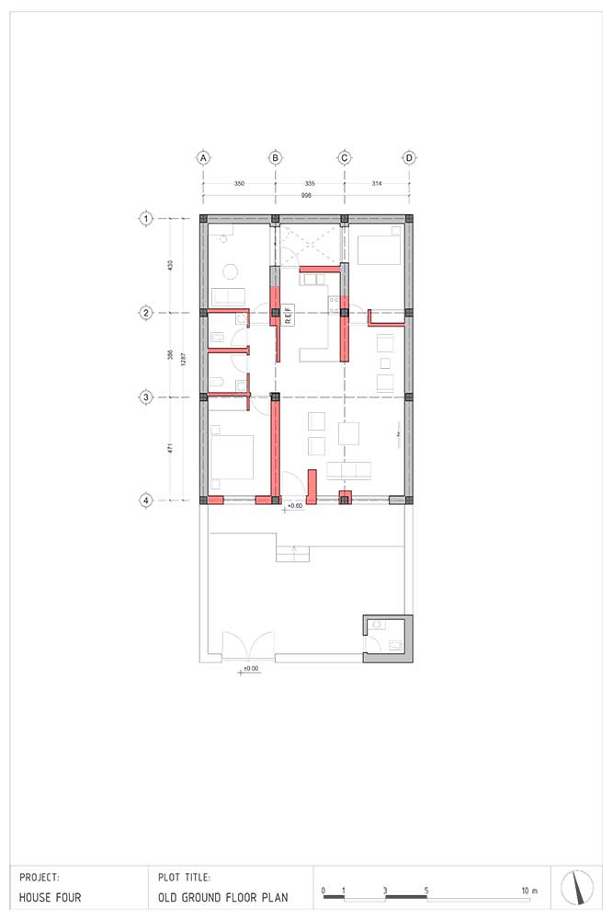خانهی چهار اثر امیر شبستری
چهارمین شب معماران، تقدیر ویژهی هیئت داوران دوازدهمین دورهی طراحی داخلی ایران بخش آپارتمانی، 1403
House Four / Amir Shabestri

پروژه خانه چهار بازسازی یک ساختمان ویلایی -فاقد ارزش معماری- در شهرک والفجر شیراز برای یک خانواده سه نفره قشر متوسط شهری با بودجه ای بسیار محدود بود.
خانه پلانی قدیمی داشت و نیازهای خانواده را تامین نمی کرد؛ از این رو مالک تمایل داشت به خانه ای با چیدمان جدید و به روز مطابق نیازهای شخصی خود دست یابد. خواسته اولیه کارفرما رسیدن به یک فضای عمومی یک پارچه و جا به جایی آشپزخانه و همنشینی فضاهای خواب و استراحت در نزدیکی یکدیگر در متراژی کمتر از 120 مترمربع بود. در ابتدا محدودیت مساحت پروژه و سازه بنایی رسیدن به خواسته کارفرما را با مشکل مواجه می کرد. با حداقل مداخله -تقویت سازه و تخریب دیوارهای جدا کننده- و حفظ دیوارهای بنایی انتهای ساختمان، فضایی نسبتا یک دست ایجاد شد. در قدم اول با برداشتن بخشی از کف ساختمان سعی در افزایش ارتفاع مفید سقف شد.
به دلیل عبور لوله های تاسیساتی از انتهای ساختمان؛ با ایده اختلاف سطح بین فضای خصوصی و نشیمن/آشپزخانه به صورتی متفاوت پیش رفتیم. فرم سقف با شیب و شکست های متفاوت به افزایش کیفیت و بازشدگی فضا منجر شد. با توجه به تنوع نورپردازی در فضای نشیمن/آشپزخانه، با در نظر گرفتن مجموعه کلیدهای روشنایی در یک نقطه علاوه بر قابلیت کنترل کامل حالت های متنوع نوری توسط کاربر از پراکندگی در فضا جلوگیری شد. با شکستن دیوار و تبدیل آن به قوسی نرم و چشم نواز و در نهایت با استفاده از متریال هایی مثل استیل و پارچه اتمسفر فضا را تغییر دادیم. بین هر مفهوم و هر نقطه می توان همگونی یا تضادی برقرار کرد؛ حتا اگر در هیچ یک از آن ها زیبایی یا ویژگی نادری بروز نکند. راز خانه چهار در طرز لغزش نگاه بر اشیایی است که مانند نت ها در یک متن موسیقیایی پشت سرهم می آیند بی آنکه بتوان جای نتی را تغییر داد یا پس و پیش کرد.
چهارمین شب معماران ایران، 1403
_______________________________________
نام پروژه: خانهی چهار
عملکرد: مسکونی (بازسازی)
دفتر طراحی: دفتر معماری رَش
طراحی و معماری داخلی: امیر شبستری
مجری: امیر شبستری، مهدی باستانی، محمد خلیل باستانی
کارفرما: علی اسلامی
نوع سازه: بنایی (تقویت شده)
نورپردازی: امیر شبستری
آدرس پروژه: شیراز،شهرک والفجر، بلوار فجر غربی
مساحت زمین: 200 متر مربع
زیربنا: 118 متر مربع
تاریخ شروع و پایان ساخت: شهریور 1402 / فروردین 1403
عکاس پروژه: نوید عطروش
ایمیل: amir.shabestari12@gmail.com
اینستاگرام: shabestari.amir

Project Name: House Four
Function: Residential (Renovation)
Office: RASH Architecture Group
Interior Design: Amir Shabestari
Executive Managers: Amir Shabestari, Mehdi Bastani, Mohammad-Khalil Bastani
Client: Ali Eslami
Structure: Masonry Building ( Retrofitting Masonry Structure )
Lighting: Amir Shabestari
Location: Valfajr, Shiraz
Total Land Area: 200 m2
Area of Construction: 120 m2
Start/Finish Year of design: Sep 2023 / Apr 2024
Photographer: Navid Atrvash
Email: amir.shabestari12@gmail.com
Instagram: shabestari.amir
“House Four” was the rebuilding project of a house (bearing no architectural value) located in Valfajr town near Shiraz for a middle-class family with three members using a minimal budget.
The house had an old architectural plan and didn’t meet the family’s needs. Therefore, the owner of the house wanted to have a brand new house layout that would suit their personal needs.
The employer’s initial request was to have an integrated public area, relocating the kitchen, and achieving adjacency among resting areas in less than 120 square meters.
The limited area of the building structure and the whole project made it difficult to meet the employer’s demands.
We achieved a relatively integrated area by using minimum intervention (fortifying building structures, and demolishing separating walls), and keeping masonry walls at the end of the building.
We tried to increase the efficient height of the ceiling by lowering the floor level.
Due to the passing of facility pipes from one end of the building, we took a different approach with a level difference between the private space and the living area/kitchen.
Different slopes and deflections in the ceiling shape led to more quality space and openings.
As for the lighting diversity in the living area/kitchen, by designing all light switches in a single spot, we avoided dispersing the light switches in the house space, and we provided the user with full control over different light modes.
We altered the interior atmosphere of the house by fracturing the wall, turning it into a soft and elegant arch, and eventually applying materials like steel and fabric.
One can set homogeneity or contrast between any concept and any spot even if neither of them holds beauty or any rare features. The secret to “House Four” is in the way of looking at objects that appear in sequences like notes in a melody, and you cannot move them away from each other or switch their places.
مدارک فنی

