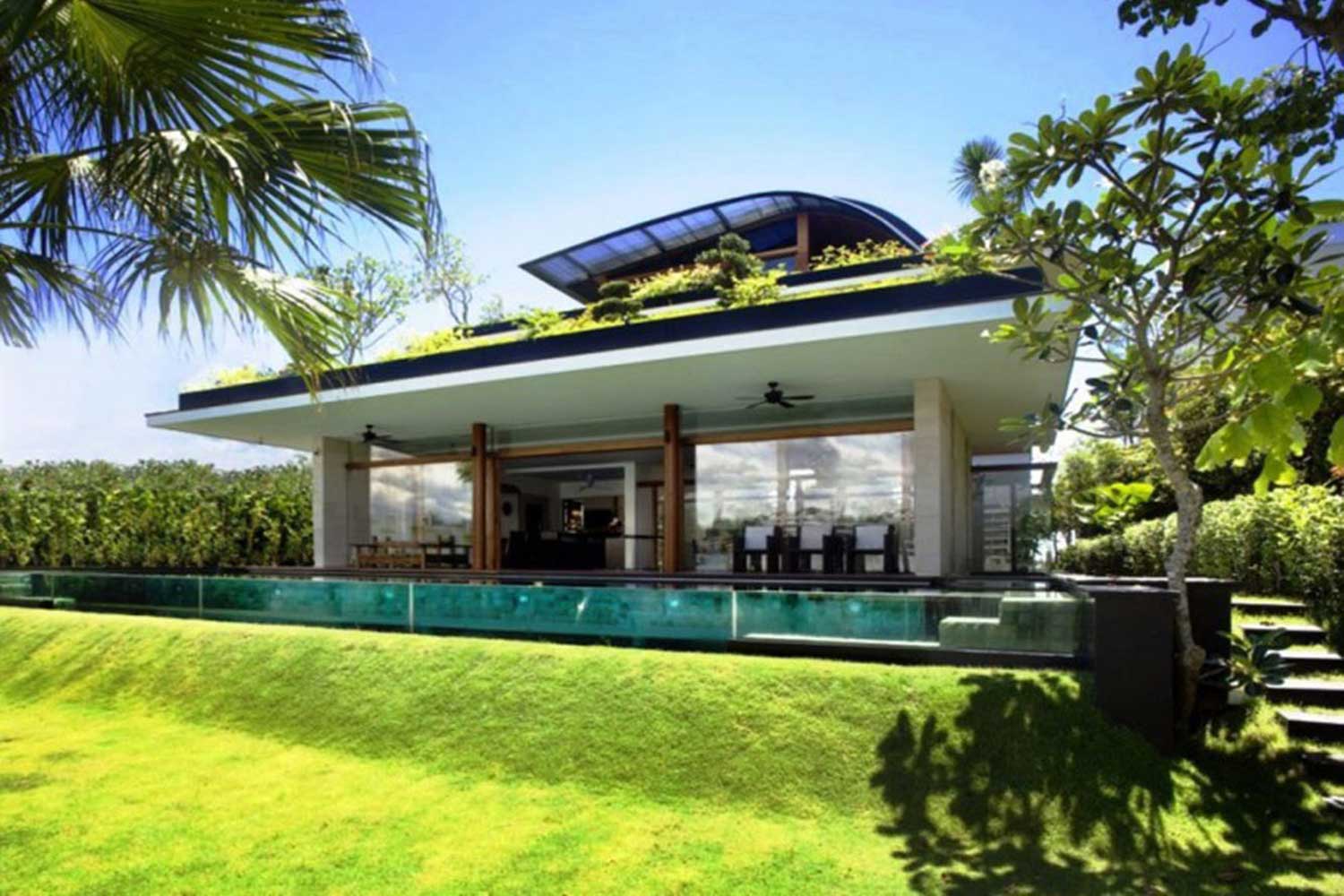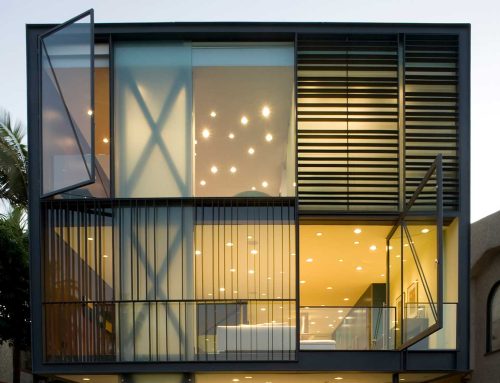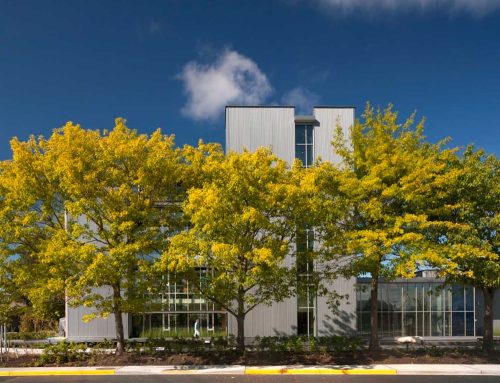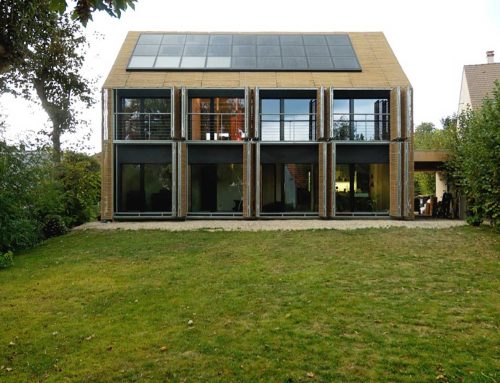خانه اِسکایگاردن اثر گروه معماران گاز، ترجمهی لادن مصطفیزاده

گروه معماران گاز (Guz Architects) با الهام از طبیعت و حفظ ارتباط نزدیک با طبیعت، به دنبال تولید معماری در مقیاس انسانی است، پروژههای این گروه معماری به دلیل ادغام با محیط طبیعی و حفظ آن، پاسخگوی نیازهای سایت و ساکنان است. استفاده از اصول و فناوریهای طراحی پایدار، کاشت درخت برای کاهش اثرات گرمایشی ناشی از پروژهها از دیگر مواردی است که این گروه به آنها پایبند است. خانه اِسکایگاردن (Sky Garden) در جزیره سِنتُسای (Sentosa) در نزدیکی سنگاپور یکی از پروژههایی است که در سال 2010 با مساحت 852 متر مربع توسط گروه معماری گاز طراحی شده است. معمولا ابعاد زمینها در جزیره سِنتُسای خیلی بزرگ نیستند و ساختمانها در نزدیکی هم قرار دارند، بنابراین استراتژی اصلی گروه معماران گاز در طراحی خانه اِسکایگاردن، ایجاد حریم خصوصی برای ساکنان آن بوده است. در کنار آن، امکان ایجاد روشنایی مرکزی و استفاده از نسیم دریا از دیگر ویژگیهای است که در طراحی این خانه به آنها توجه شده است. در قسمتهایی جلو و پشتی خانه اِسکایگاردن، تراسهایی با امکان دسترسی بصری و حقیقی به فضای سبز، در نظر گرفته شده است. در واقع هدف اصلی این بوده است که هر بام سبز پایهای را برای طبقه بالا فراهم کند تا جلوه لایهای این حس را به وجود آورد که آن طبقه یک طبقه مجزا است که داخل باغ قرار دارد.
Sky Garden House / Guz Architects

This house is located on a new housing estate on the island of Sentosa adjacent to Singapore. The plots are not large and neighbouring buildings are built close to the sides of each house. Thus our strategy was to build a solid wall to each side neighbor to provide privacy where possible, while creating a central light and stair well which would funnel the sea breeze through the centre of the building. The front and rear of the building meanwhile, terrace back allowing each story to have visual or actual access to greenery. The intention was to try to allow each roof garden provided a base for the story above allowing the layered effect to make each story feel like it was a single storey dwelling sitting in a garden. as much as we could do in the close confines of Sentosa island and with such a large building!!
مدارک فنی




































