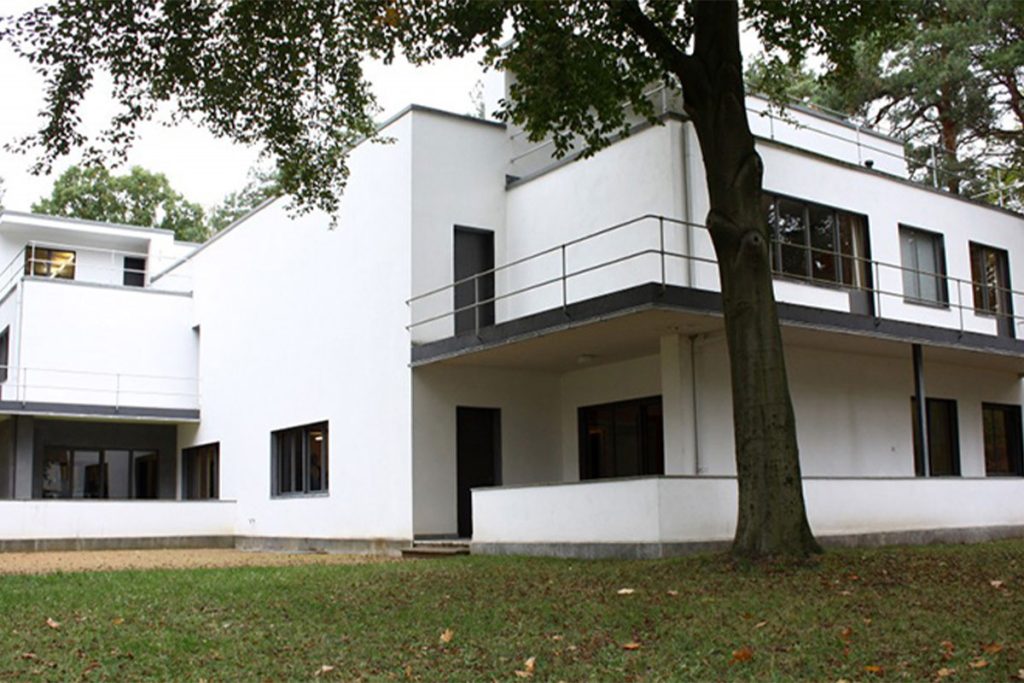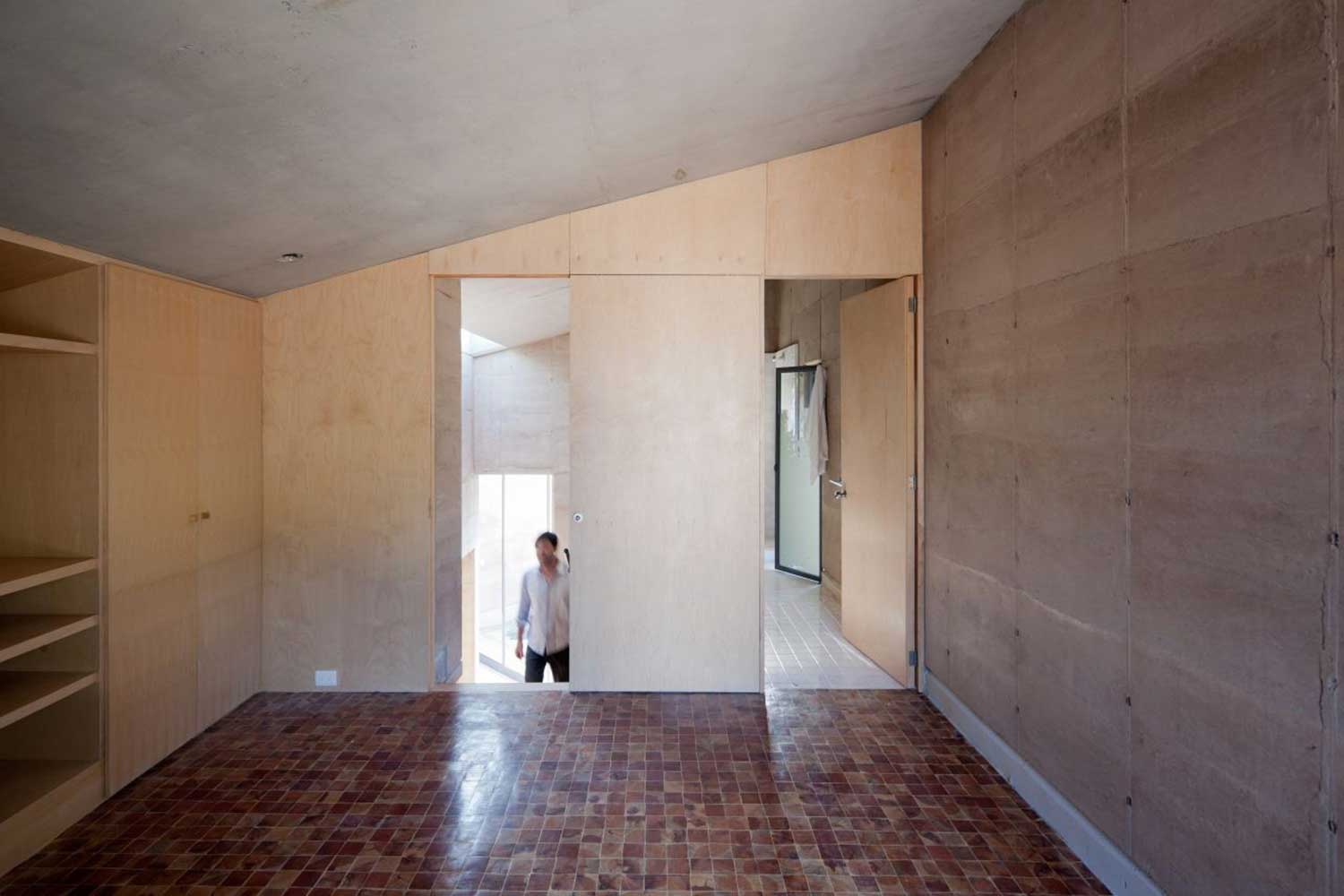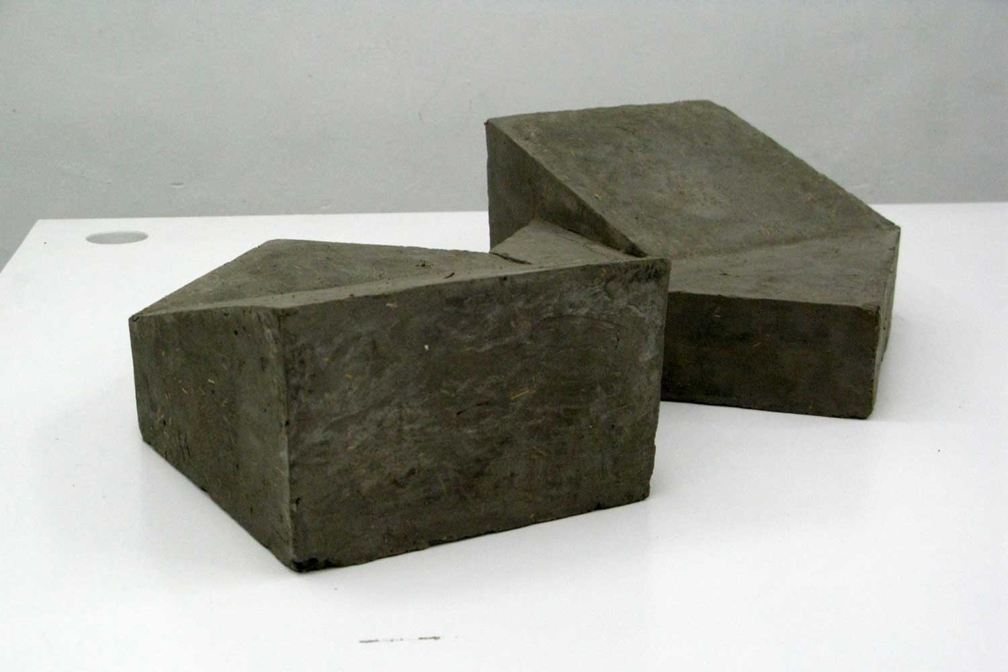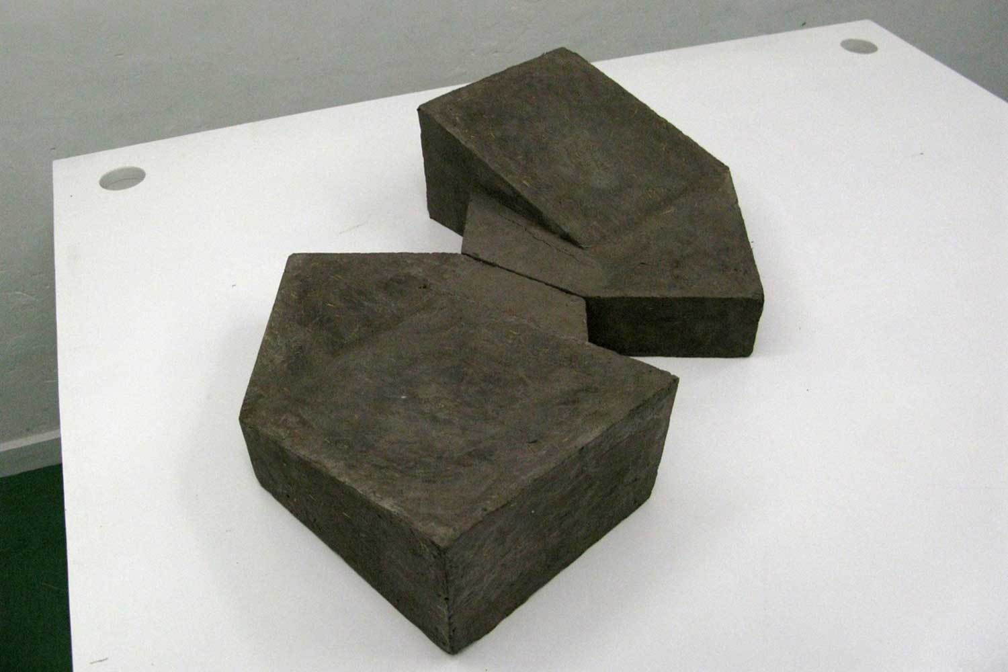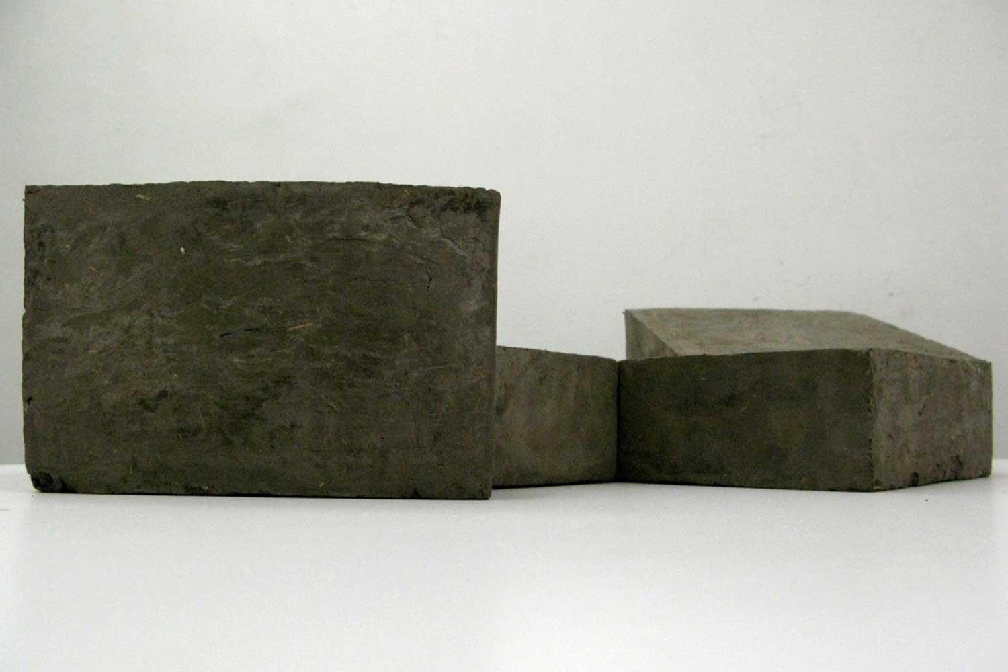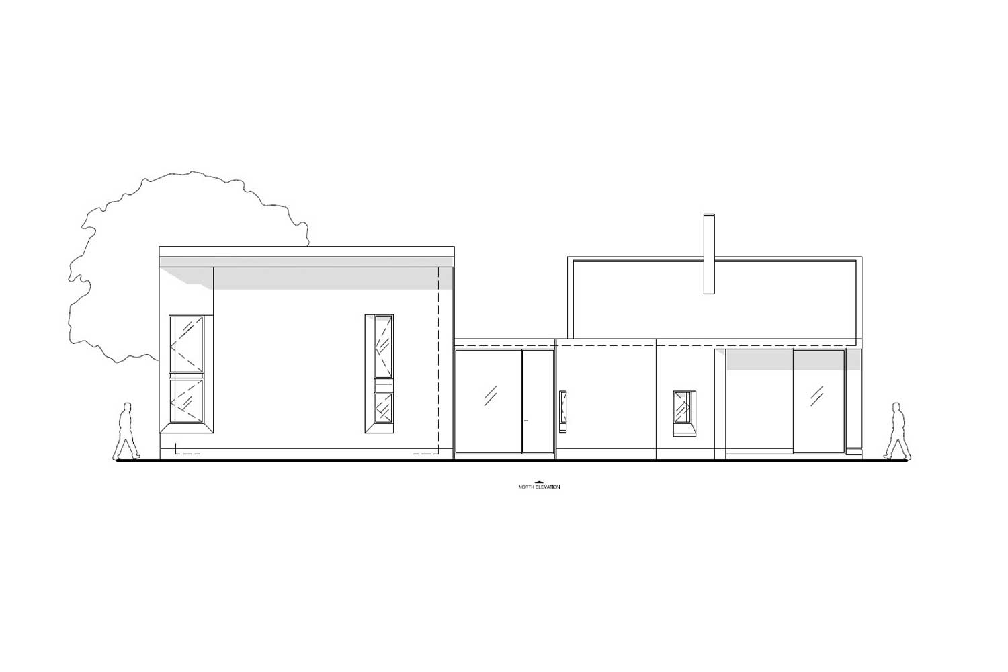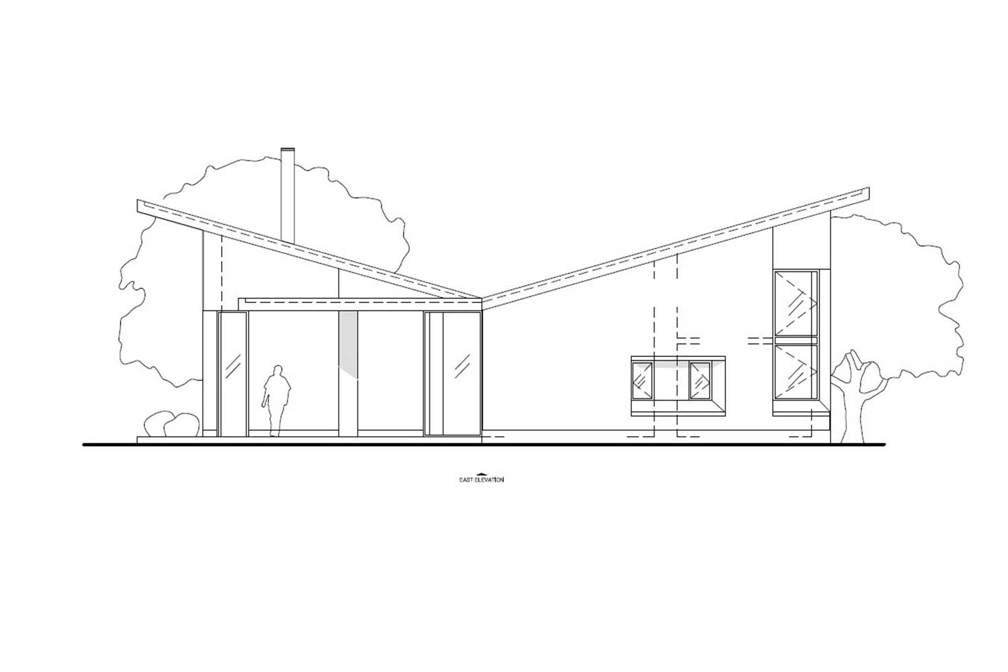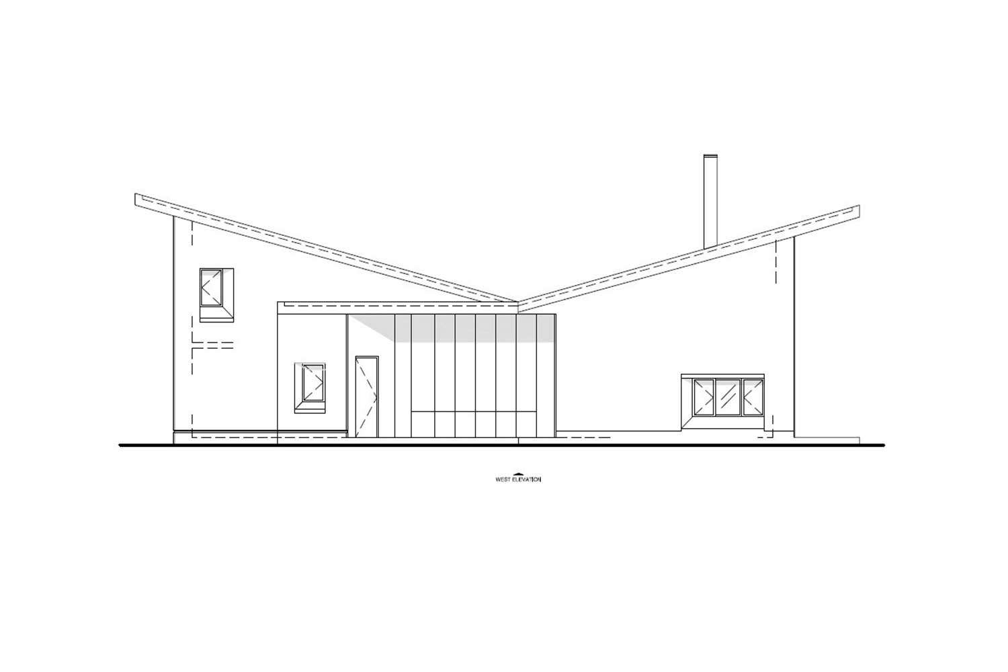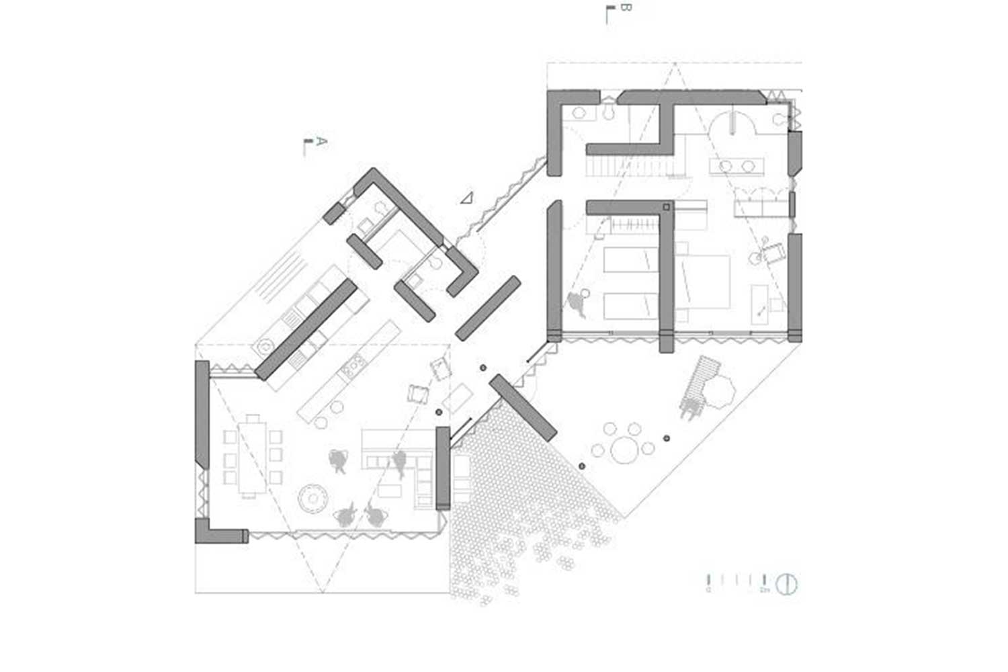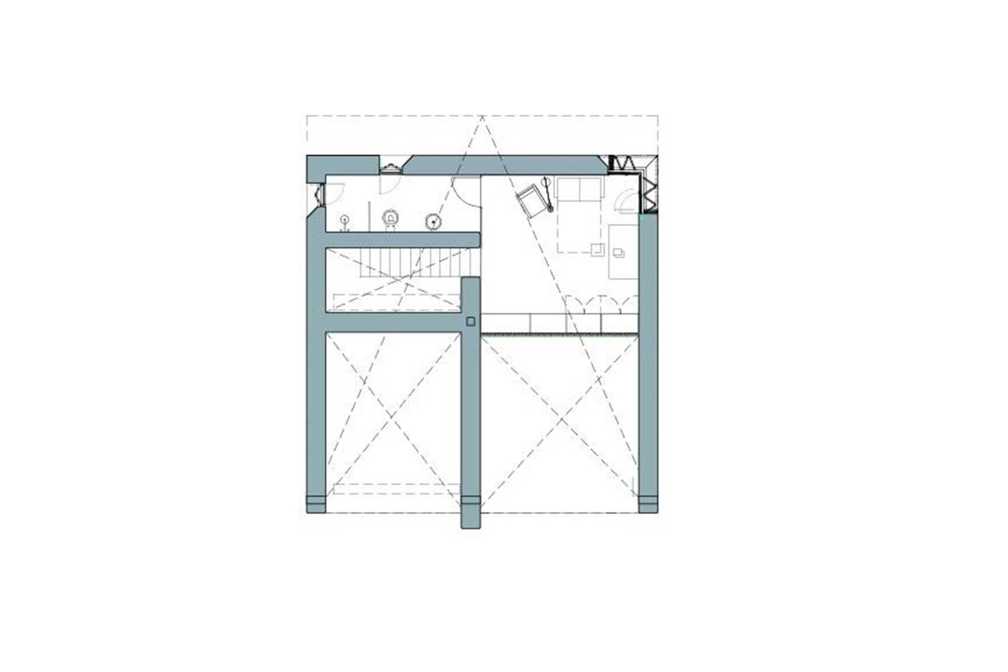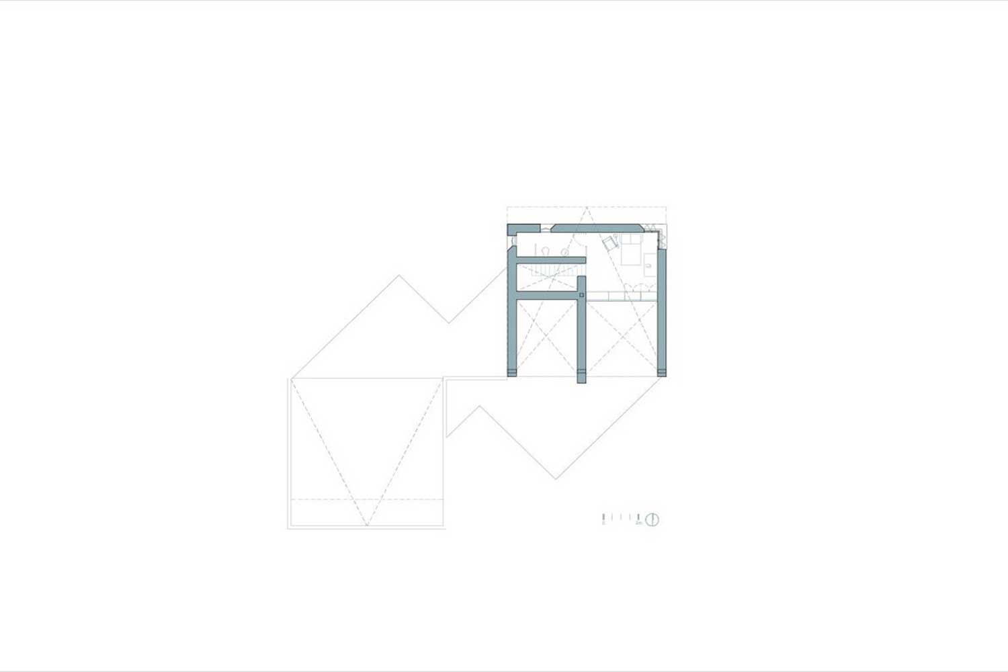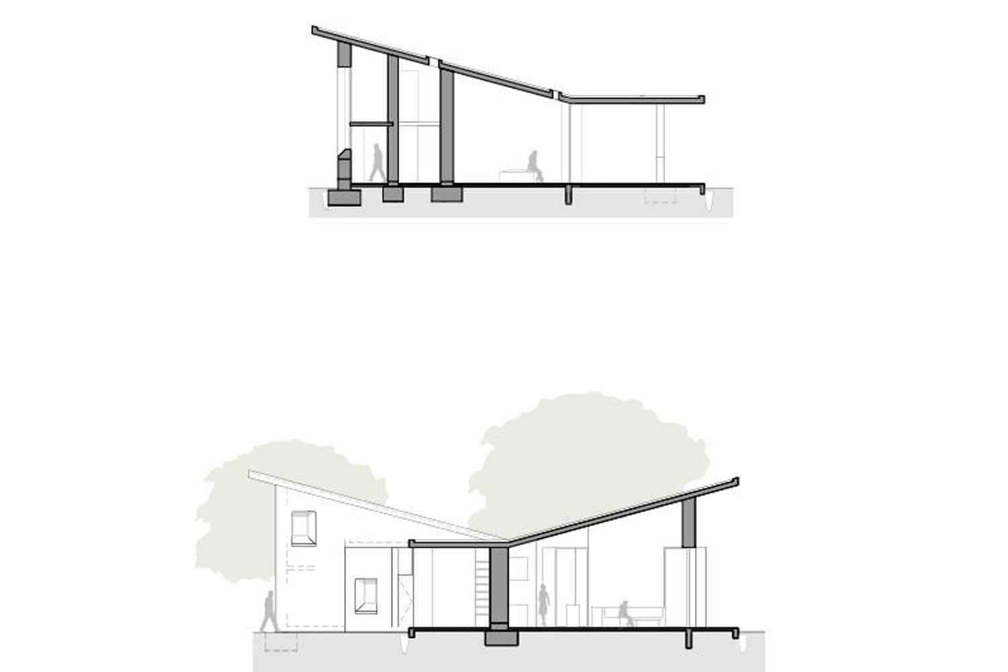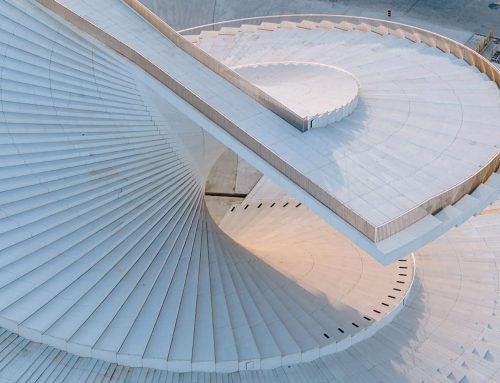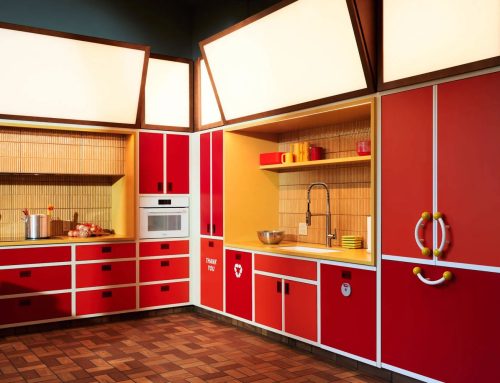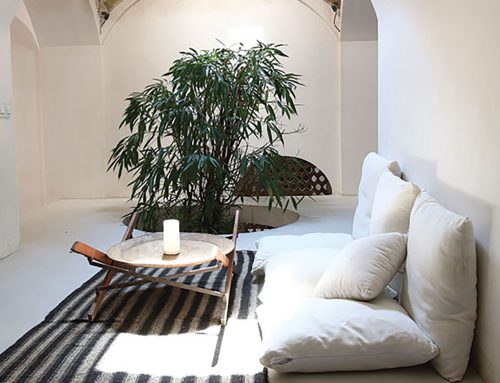خانه آجیجیک اثر استودیوی تاتیانا بیلبائو، ترجمهی لادن مصطفیزاده

استودیو تاتیانا بیلبائو (Tatiana Bilbao) یک استودیوی معماری مستقر در مکزیکو سیتی (Mexico City) است که در سال 2004 توسط تاتیانا بیلبائو تأسیس شد؛ این استودیو فعالیت خود را با هدف ادغام ارزشهای اجتماعی، همکاری و رویکردهای حساس طراحی در کارهای معماری آغاز کرد و پروژههایی چون باغ گیاهشناسی، مرکز تحقیقاتی، مسکن اجتماعی و … از جمله فعالیتهای استودیوی معماری تاتیانا بیلبائو تا به امروز به شمار میآیند. خانه آجیجیک (Ajijic Casa) در سال 2010 با مساحت 3870 مترمربع در جالوستوتیتلان (Jalostitlan) مکزیک توسط تاتیانا بیلبائو طراحی شده است:
کارفرما برای خانه تابستانی خود در دریاچه چاپالا (Chapala) در جالیسکو (Jalisco) یک خانه سازگار، یکپارچه، بومی و کمتعمیرات را درخواست کرد؛ هندسه همراه با یک برنامه مسکن ساده به نحوه ساخت آن پاسخ میدهد. خانه آجیجیک از مکعبهایی تشکیل شده است که این مکعبها نمایانگر تکتک اعضای خانواده است و آرایش فضایی آنها طوری است که امکان ایجاد فضای فردی را فراهم میکنند. مکعبها با یک عمل ساده فضاهای خصوصی، نیمهعمومی و عمومی را به شکلی پیچیده ایجاد میکنند؛ یک خانه که بتواند برای همه حالتهایی که در یک زندگی خانوادگی ممکن است مطرح شود، خدماترسانی کند. مصالح مکعبها به عنوان کنتراست شفاف و مات، بازتابنده (فضاهای داخلی و محوطه) و درخشنده در نظر گرفته میشوند. بازشوها در هماهنگی با محیط اطراف، نفوذپذیری به سمت مناظر را نشان میدهند و از بادهای سرد شمالی محافظت میکنند. تمام بازشوها به مجموعه ساختمان یک ظاهر ساده و به همین ترتیب پیچیدگی بسیار بالایی در داخل و امکان ارتباط آن با محیط را خواهند داد. ساختن با مصالح اطراف یک سیستم باستانی را دوباره کشف میکند که ما اغلب آن را با پیشرفت تکنولوژی فراموش میکنیم. رنگها و بافتها در دیوارها و چشمانداز با هم ادغام میشوند تا خانه و محیط در کنار یکدیگر قرار گیرند. ارتباط نزدیک با کارفرما و مجموعهای از هنرمندان برای طراحی برخی از فضاهای داخلی و مبلمان، گامی فراتر در راستای سفارشیسازی نیازهای زندگی کاربران نهاد.
Ajijic / Tatiana Bilbao S.C.
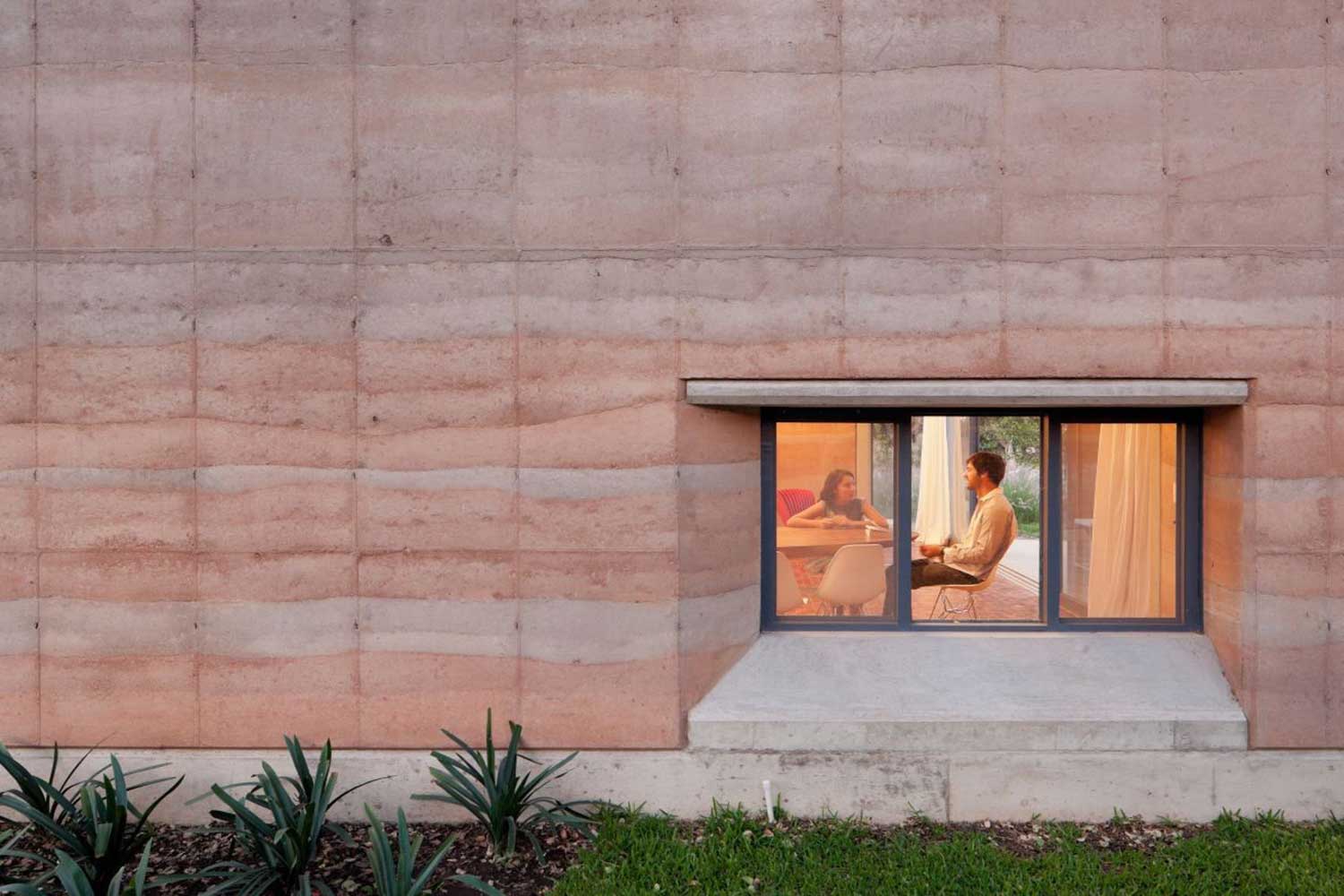
An adaptable, integrated, vernacular and low maintenance was requested by the client for her summer house in the Chapala Lake in Jalisco. Combined with a simple housing program the geometry responds to the way it is constructed. The cubes of the house represent the single parts of the family, which exist as individuals but also as a complete. The configurations of the cubes give possibility for individual space, by partly touching each other, partly overlapping and diving into each other. They create private, semi-public and public spaces in a complex way through a simple act. A house that can serve for all possible constellations that can come up in a family life. The materials of the cubes are considered as a contrast of transparent and opaque, reflective (the inner space and the surrounding) and shining through. The openings orchestrate with the surroundings exposing permeability towards the views and protecting against cold northern winds. All of that shall give the complex of the building an appearance of simplicity and in the same way a very high complexity inside and in its relation to the ambient. Constructing with the surrounding material rediscovers an ancient system which we often forget trough technological advance. Colors and textures in the walls and the landscape merge to bring house and environment together. A close relation with the client and a set of artists to design some interiors and furniture gave a further step to the customization of the living requirements for the users.
مدارک فنی

