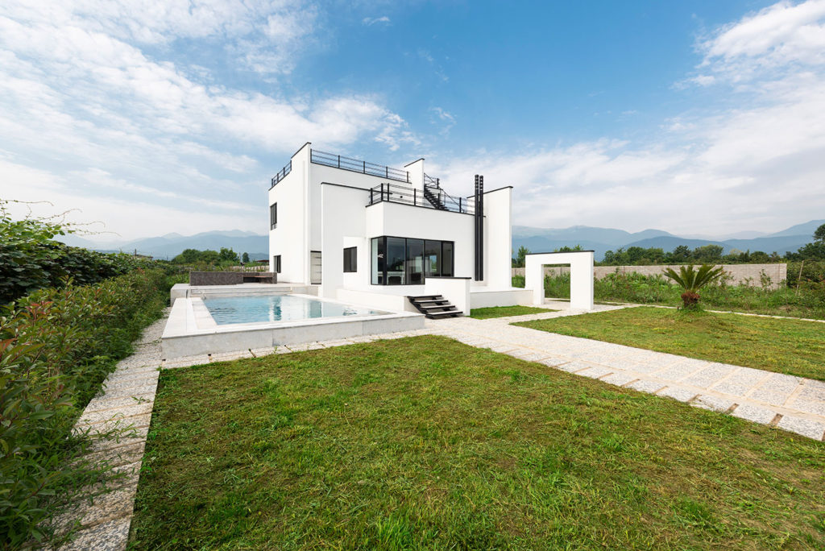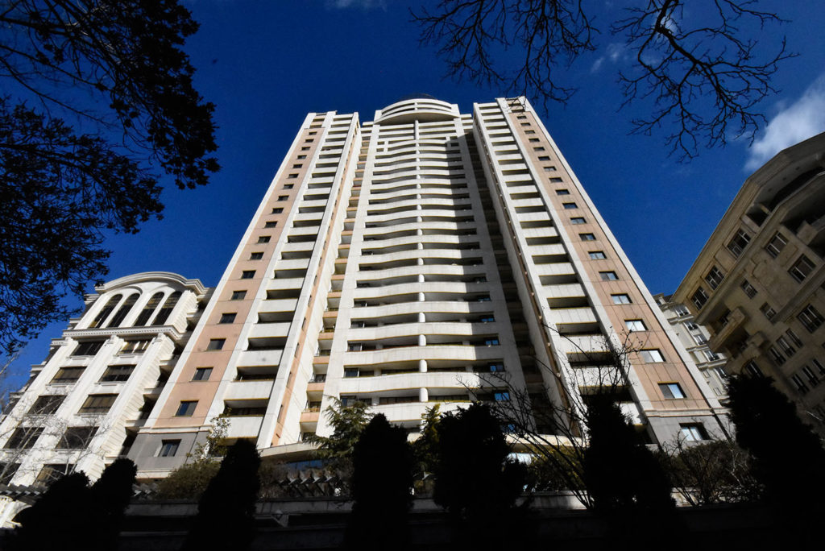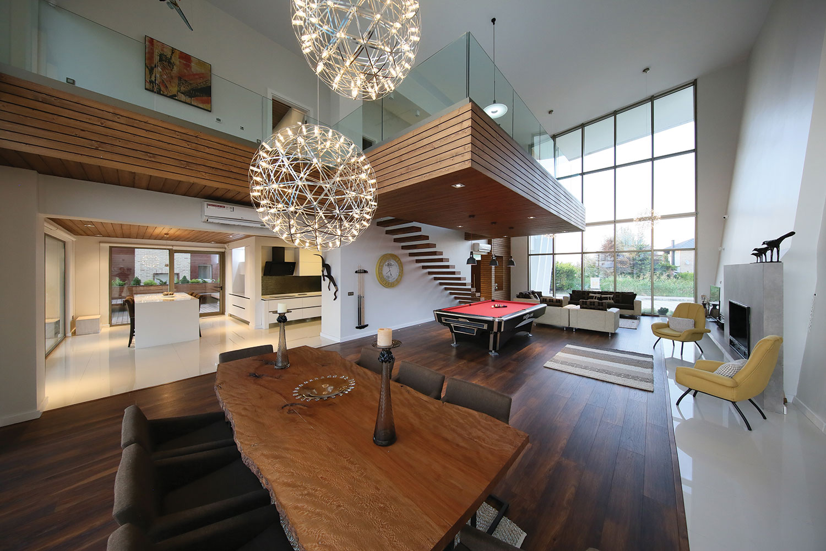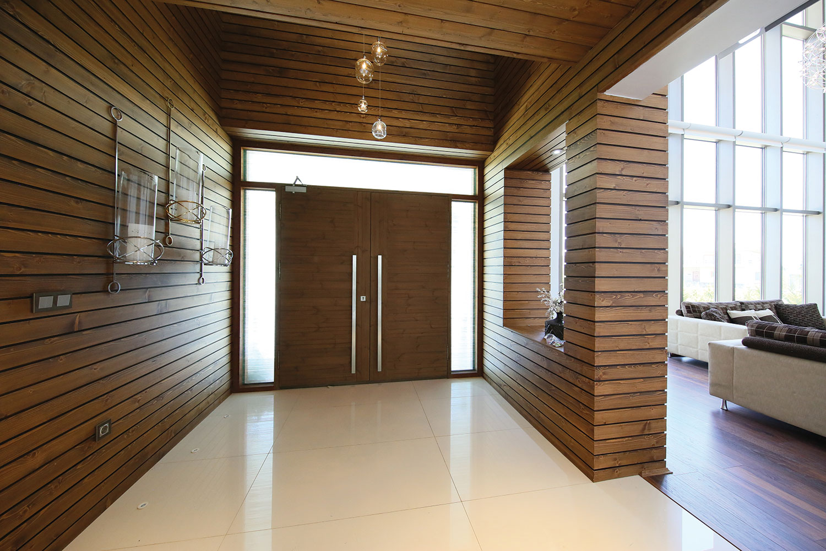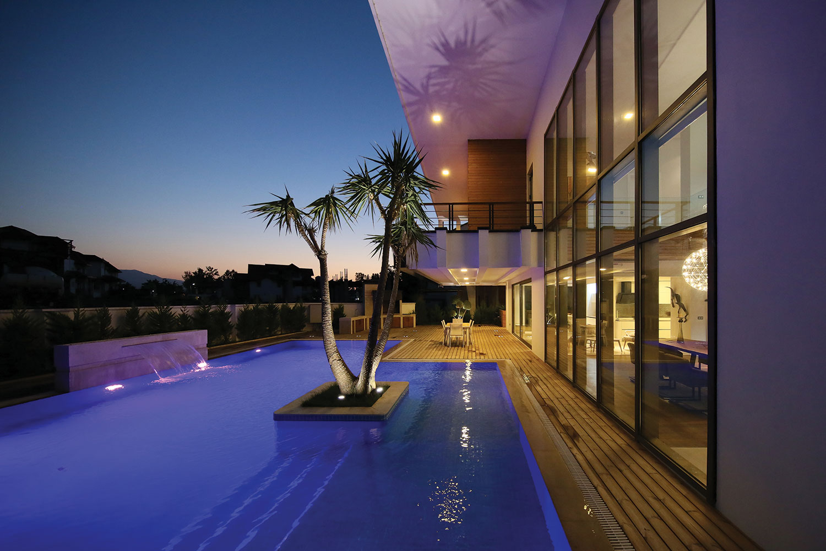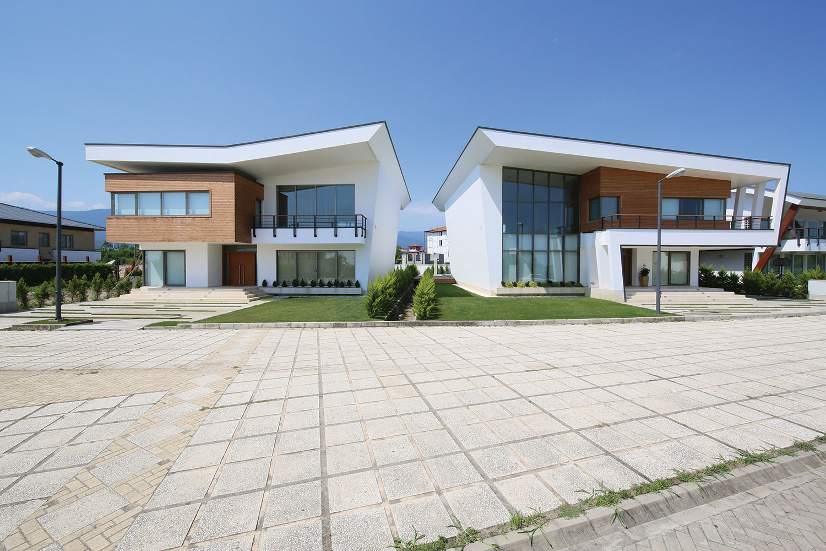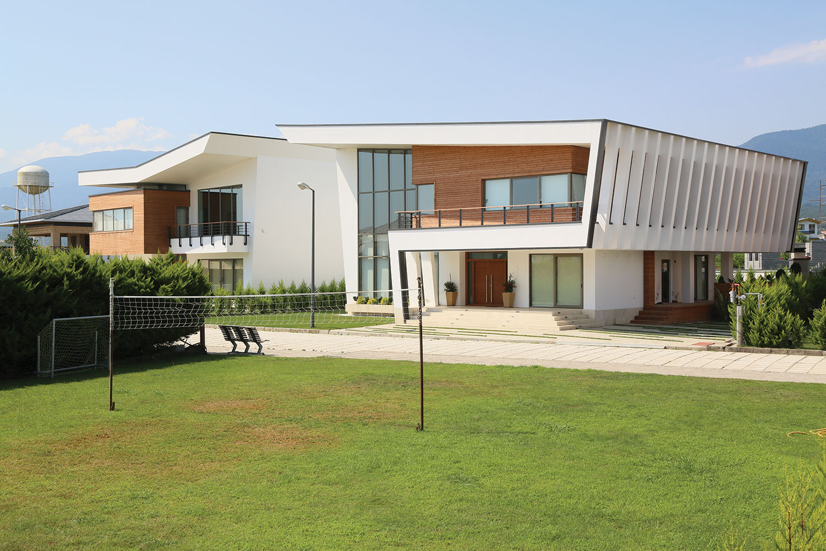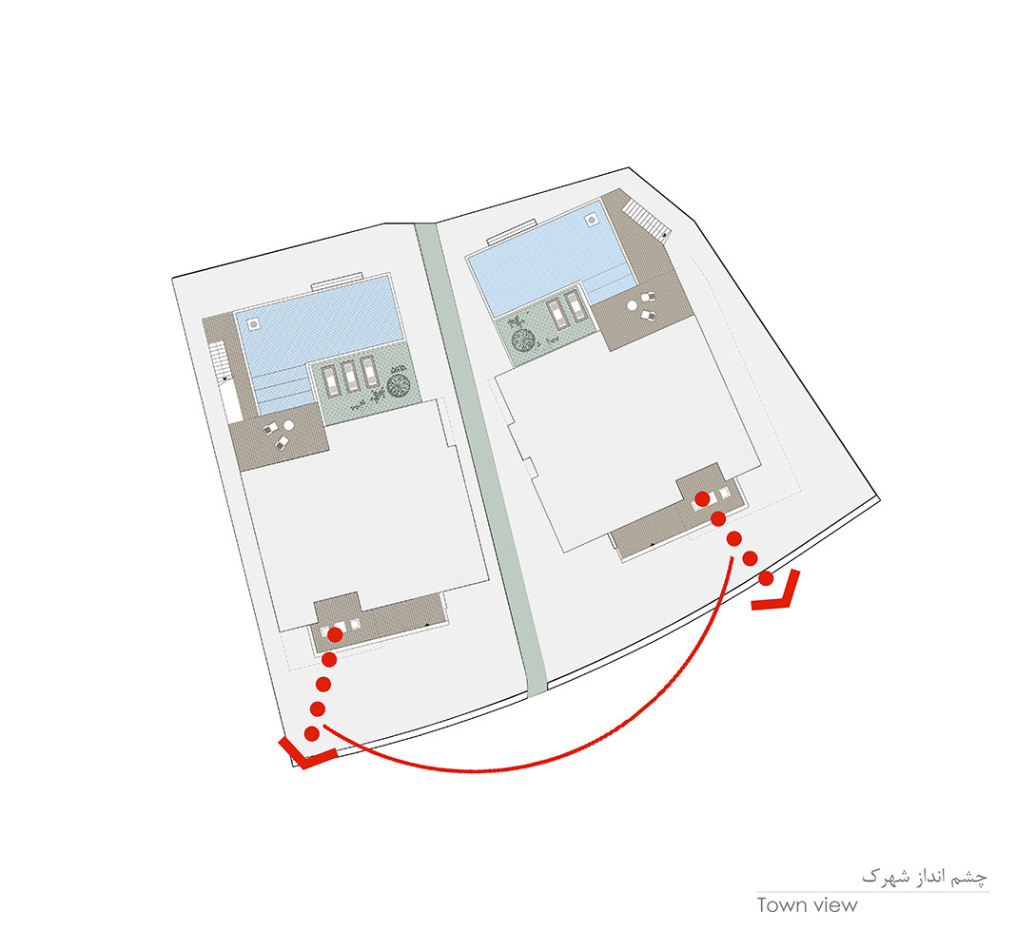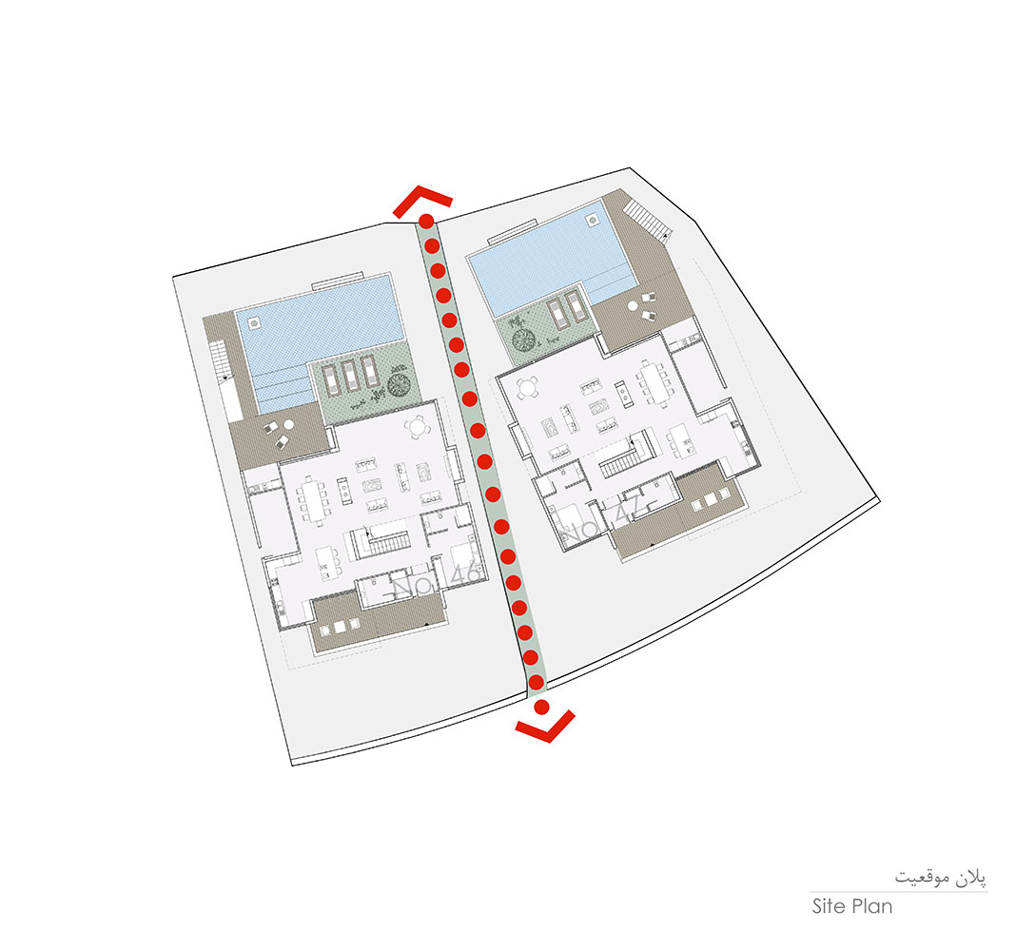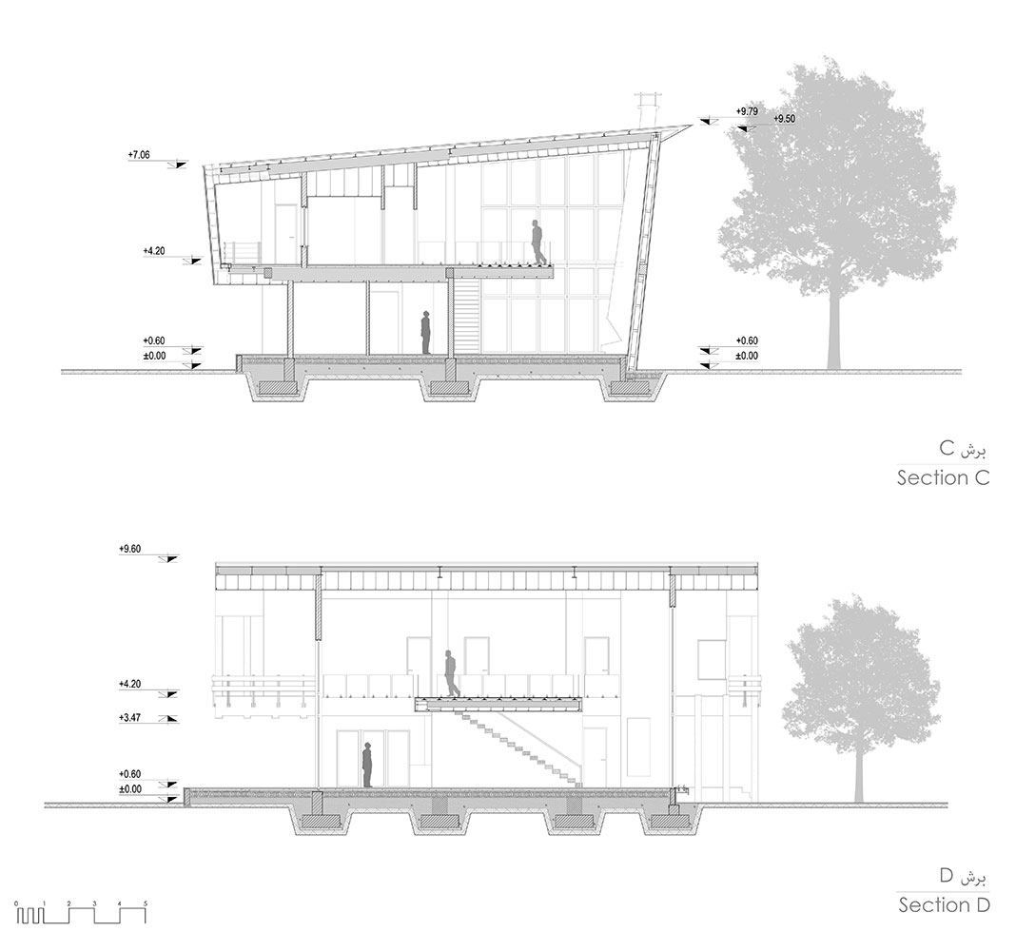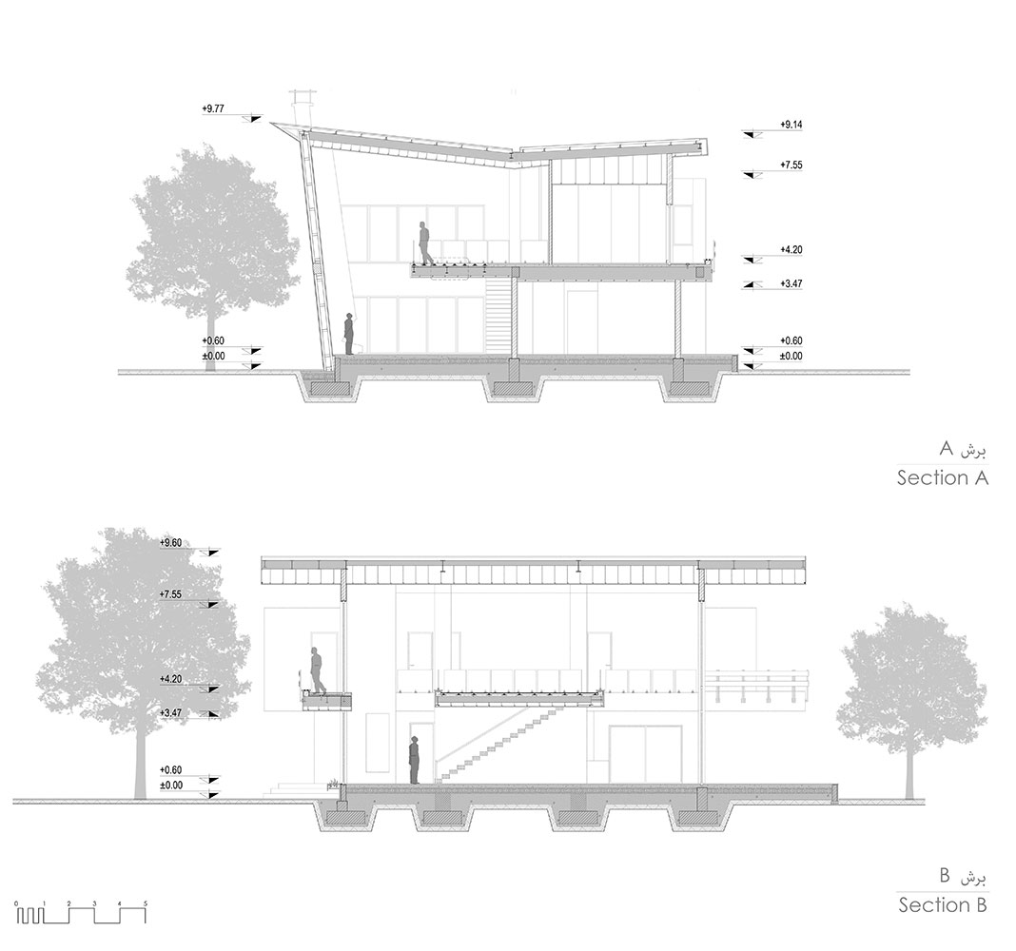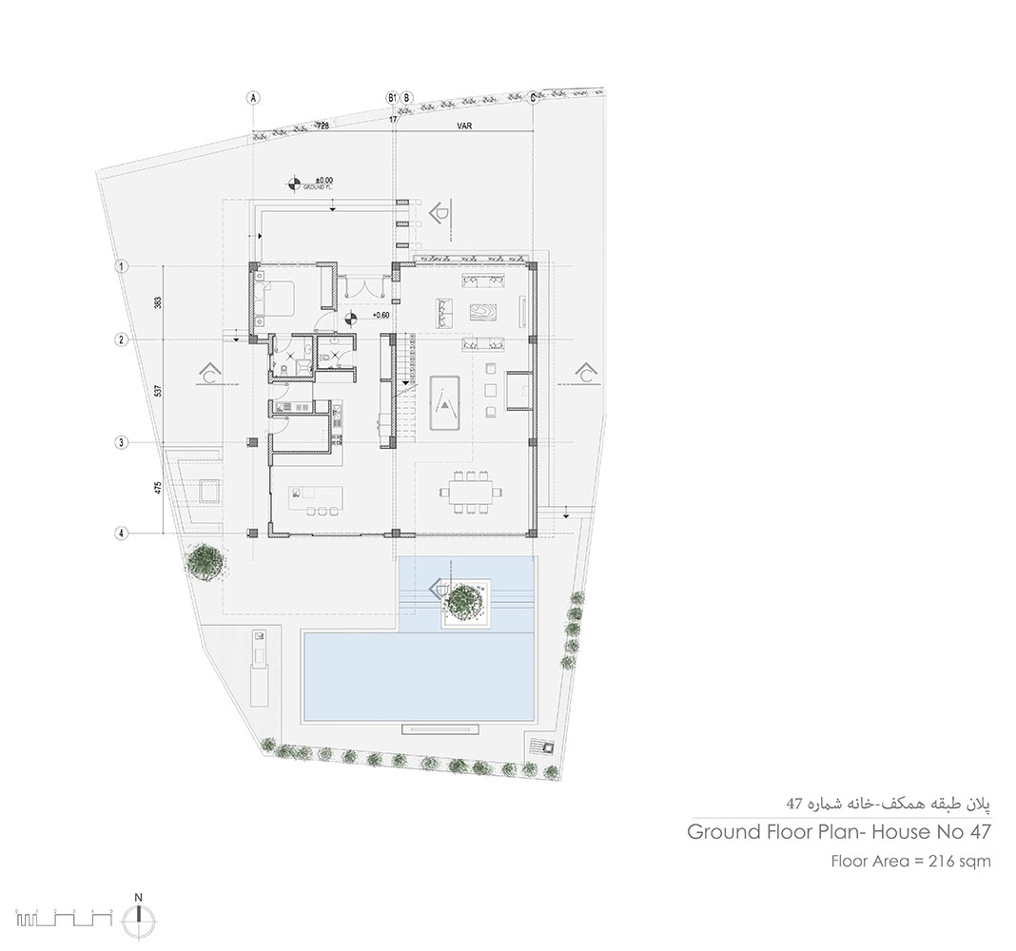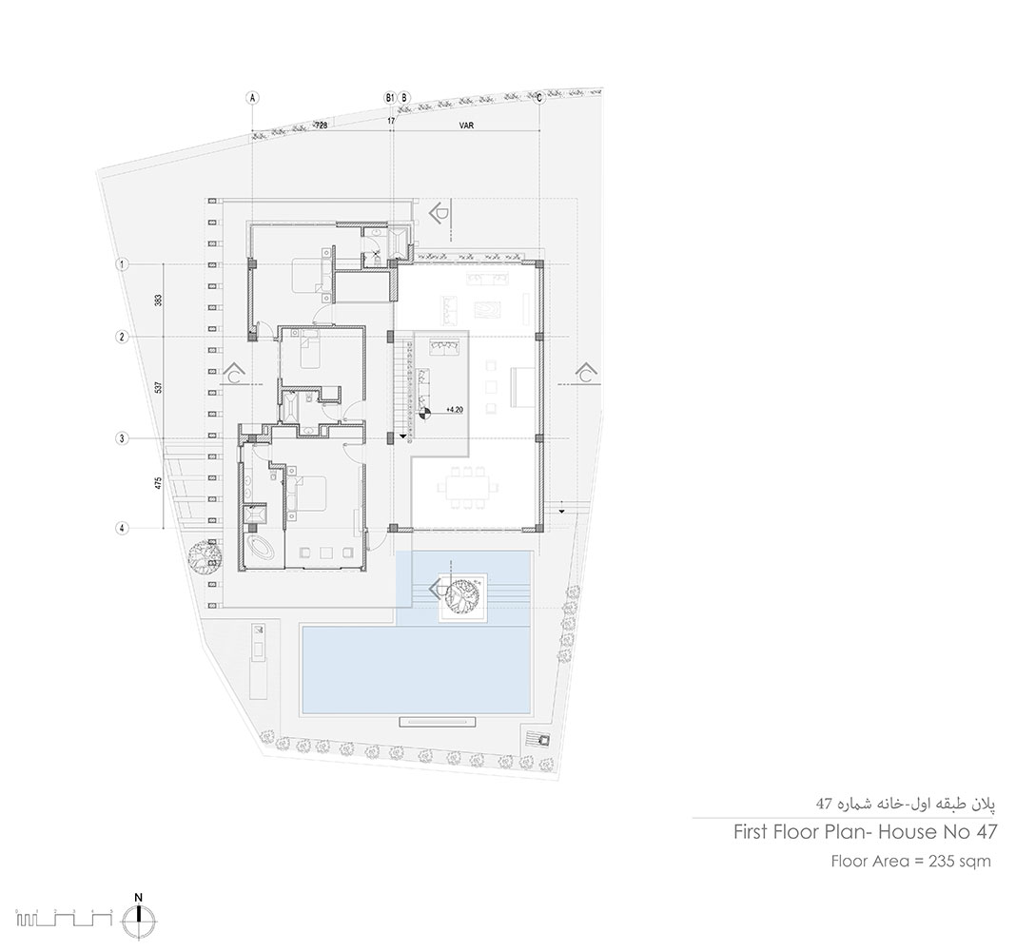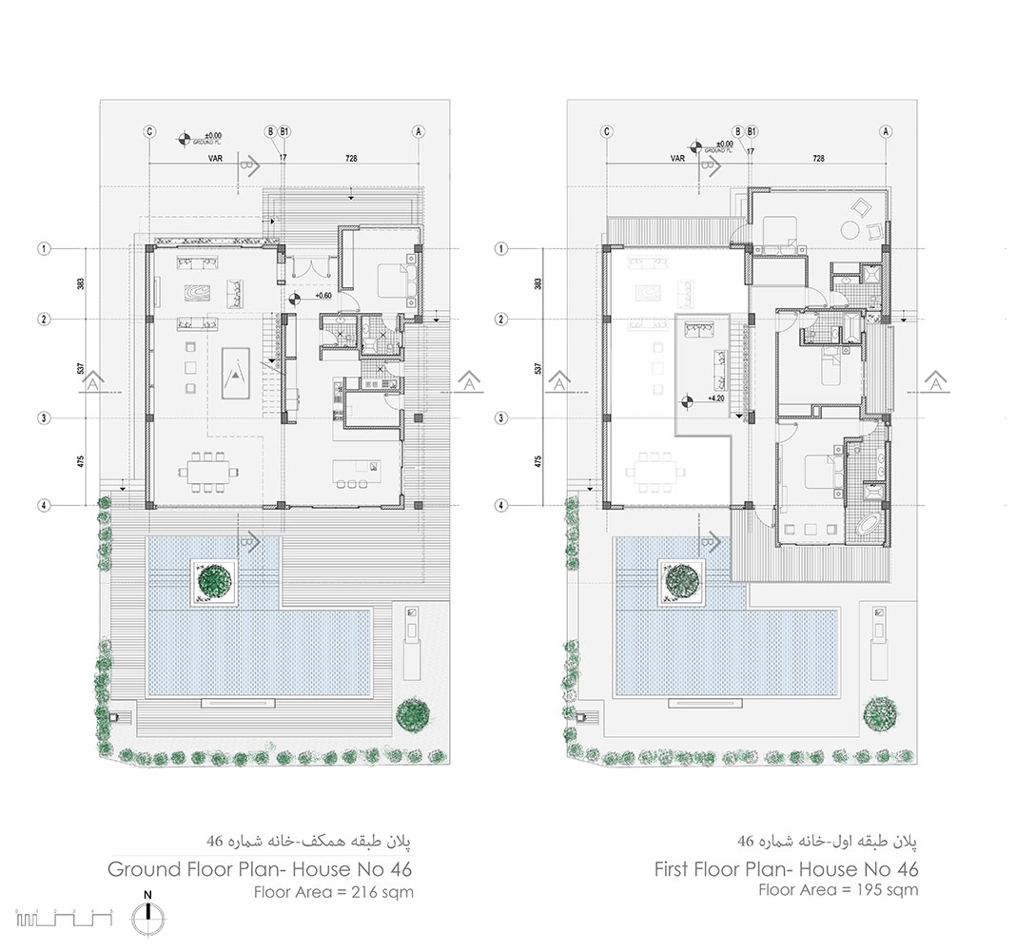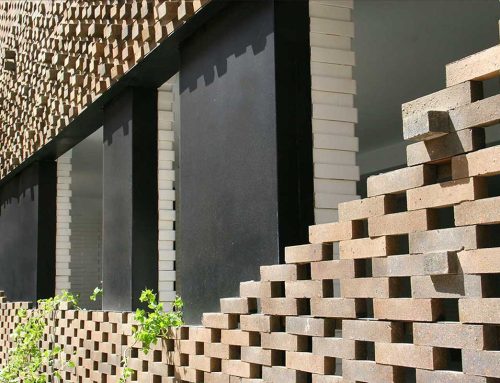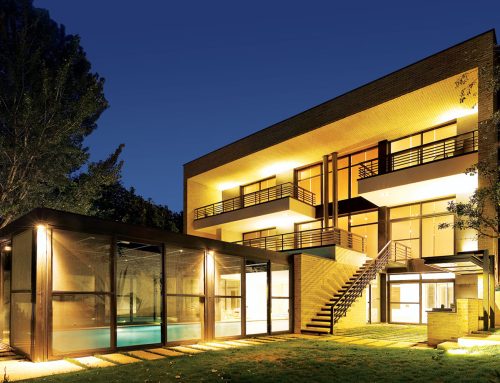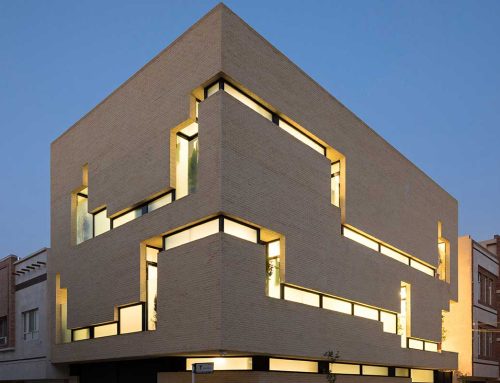خانههای سروستان، اثر مهدی گرامی

طراحی خانه، رابطهی مستقیمی با شیوهی زندگی ساکنین آن دارد و بدون شناسایی و تعریف شیوهی زندگی، طراحی خانه مفهومی ندارد. امروزه، شیوه و سبک زندگی افراد و خانوادهها، الگوهای متنوع و متعددی پیدا کرده است. از همین رو به دشواری میتوان الگوهای از پیش تعیین شدهای در خصوص نحوهی زندگی خانوادهها تعریف کرد و از این طریق به الگوها و ایدههای طراحی مشخصی دست یافت. هنگامی که به شیوهی زندگی، موضوع زندگی در دورهی تعطیلات و پایان هفته اضافه میشود، طراحی خانهها برای این موضوع به مراتب پیچیدهتر میشود. روش ما برای رسیدن به الگوهای مناسب گفتگوهای مفصلی است که ما را با شیوهی زندگی بهرهبرداران آشنا میکند. این آغاز فرایند طراحی است.
رویکرد
از میان تمام رویکردهایی که میتواند برای طراحی یک خانه وجود داشته باشد، اولویت اصلی ما در خانه “آرامش” است. ما برای فراهم آوردن آرامش در فضا به 4 مولفه توجه میکنیم:
• “طبیعت و اقلیم” که بیانگر تمامی امکانات و محدودیتهای طبیعی است که ما در زمین پروژه با آن روبرو میشویم.
• “شیوه و علایق زندگی” که ما را در به دست آوردن تعدد و تنوع فضاها، روابط فضایی و سلیقه ی حاکم بر پروژه یاری میکند.
• “تناسبات و ابعاد” که اساس زیبایی شناسی ما را شکل میدهد.
• “فناوری” که بخشی از آرامش ناشی از آسایش به دست آمده از به کارگیری فناوری است.
خانههای سروستان
پروژه در شهرک سروستان در نزدیکی شهر رویان، استان مازندران قرار دارد. دو خانه در کنار یکدیگر با پلانها و روابط فضایی مشابه و شکل ظاهری متفاوت ولی در پیوستگی و هماهنگی با هم قرار دارند. در ابتدا کارفرمایان ما که دو دوست صمیمی بودند، درخواستشان این بود که دو خانه ی همسان در کنار یکدیگر به منظور اقامت در تعطیلات برایشان طراحی کنیم. در مسیر گفتگوها به این نتیجه رسیدیم که در فرایند طراحی باید از تصمیمهای پیش پا افتاده پرهیز کرد و دو خانه اگر چه میتوانند پلانهای مشابهی داشته باشند، ولی دلیلی ندارد با متقارنسازی و شکل بیرونی همسان، از بسیاری از امکانات و دستاوردهایی که میتوان در پروژه ایجاد کرد چشمپوشی کنیم. خانههای سروستان، از سمت جنوب رو به جنگل و شالیزارهای مجاور خود دارند و از سمت شمال به فضای شهرک سروستان اشراف دارند. شکل خانهها به گونهای است که سقفهای شیبدار با پیش آمدگیهای پیرامون، خانهها را از بارانهای شدید و زاویهدار سمت شمال غربی محافظت میکند. در همین حال ایوان جنوبی هم به شالیزارها اشراف دارد و هم به فضای استخر خانهها.
فضاهای اصلی خانهها را میتوان به سه بخش تقسیم کرد:
• فضای عمومی که پذیرایی، ناهار خوری و بیلیارد در طبقهی همکف را شامل میشود.
• فضای خصوصی که شامل اتاقهای خواب در طبقهی همکف و طبقهی اول است.
• فضای نیمه عمومی که شامل آشپزخانه در طبقه ی همکف و نیز نشیمنی که از طبقهی اول به درون فضای پذیرایی نفوذ کرده و بخشی از ارتفاع بلند پذیرایی را شکسته است.
کتاب سال معماری معاصر ایران، 1398
___________________________
عملکرد: مسکونی،ویلایی
_____________________________________
نام پروژه ـ عملکرد: خانههای سروستان، مسکونی
شرکت ـ دفتر طراحی: گروه معماری کلیاس کویر
معمار اصلی: مهدی گرامی
همکاران طراحی: الهه حسن بارانی، ساغر کاظمی
طراحی و دکوراسیون داخلی: گروه معماری کلیاس کویر
نوع تأسیسات ـ نوع سازه: گرمایش از کف و اسپلیت، اسکلت بتنی
آدرس پروژه: مازندران، رویان
مساحت کل ـ زیربنا: 766 – 720 مترمربع، 457 – 417 مترمربع
کارفرما: امیر صادق بیگی، علی حبیبیان
تاریخ شروع و پایان ساخت: 1394 - 1392
عکاسی پروژه: سیاوش باقری
وب سایت: www.kelyas.com
ایمیل: info@kelyas.com
SARVESTAN HOUSES, Mehdi Gerami
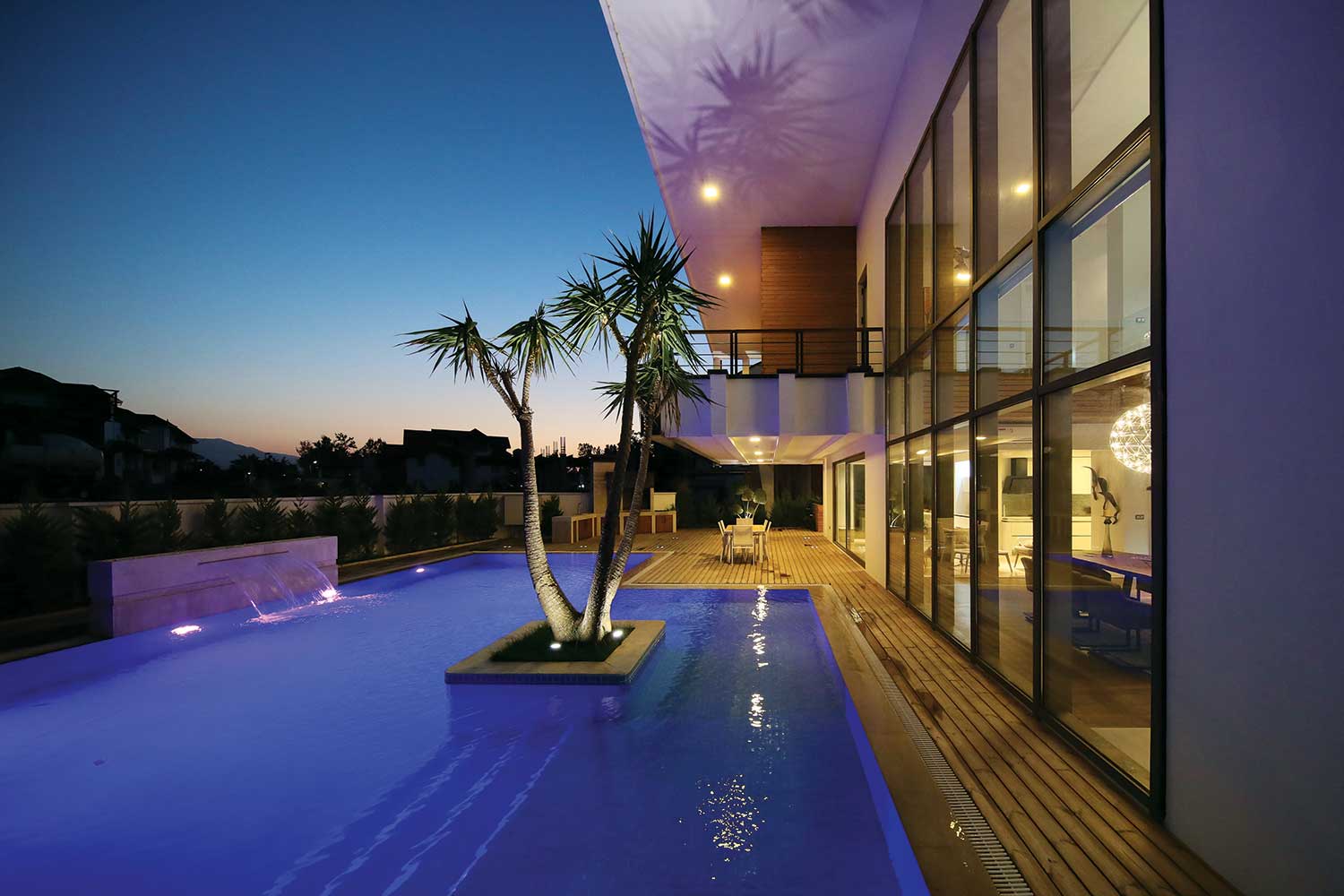
Project’s Name ـ Function: Sarvestan Houses, Private Home
Office ـ Company: Kelyas Kavir Architectural Group
Lead Architect: Mehdi Gerami
Design Team: Elahe Hasan Barani, Saghar Kazemi
Interior Design: Kelyas Kavir Architectural Group
Mechanical Structure ـ Structure: Underfloor Heatin, AC Split, Reinforced Concrete
Location: Royan, Mazandaran
Total Land Area ـ Area Of Construction: 720 – 766 m2, 417 – 457 m2
Client: Amir Sadegh Beigi, Ali Habibian
Date: 2013 - 2015
Photographer: Siavash Bagheri
Website: www.kelyas.com
Email: info@kelyas.com
Home design and the lifestyle of its residents share a direct relationship; home design may not make sense without identification and definition of said lifestyle. Today, individuals and families have diverse and varied lifestyles and living patterns. Therefore, it is difficult to define predetermined patterns for families’ lifestyle to be applied to achieve specific design patterns and ideas.When the themes of holidays and weekends are also added to the lifestyle, home design transforms into a much more complex matter.Our approach is to come up with appropriate patterns through in-depth conversations with the residents to acquaint us with the lifestyle of the end-users.This step is the beginning of the design process.
Approach
Of all the approaches to be adopted in home design, our top priority is “peace and comfort”.
To bring peace and comfort, we take 4 components into consideration:
• “Nature and climate” that reflect all the natural possibilities and constraints we face on the project site.
• “Lifestyles and interests” that help us gain a multitude of spaces, spatial relationships and preferences that govern the project.
• “Proportions and dimensions” that form the basis of our aesthetics.
• “Technology” that is part of the comfort blessed by application of technology.
Sarvestan Homes
The project is located in Sarvestan town near Royan city, Mazandaran province. Two adjacent mansions, sharing similar floor plans and spatial relationships but different appearance, in harmony and conjunction.Initially, our employers, two close friends, wanted us to design two identical mansions for them to spend their holidays. Along the way, we concluded that in the design process we should avoid making trivial decisions, and while the two mansions might share identical plans but there is no reason to sacrifice many beneficial facilities and features that we can achieve in the project by symmetrical interior and exterior integration.
Sarvestan houses face the jungle and adjacent rice fields in the south and the Sarvestan settlement in the north. The mansions have slope roofs with the bold fascia protecting them against heavy and angled rains of the northwest. Meanwhile, the south porch faces the rice fields and the swimming pools.
The main spaces of the mansions can be classified into three main areas:
• The public space which includes the living, dining and billiard rooms on the ground floor.
• The private space including bedrooms on the ground and first floors.
• The semi-public space including the ground floor kitchen and the living room that penetrates from the first floor into the living room, breaking a portion of the living room elevation.

