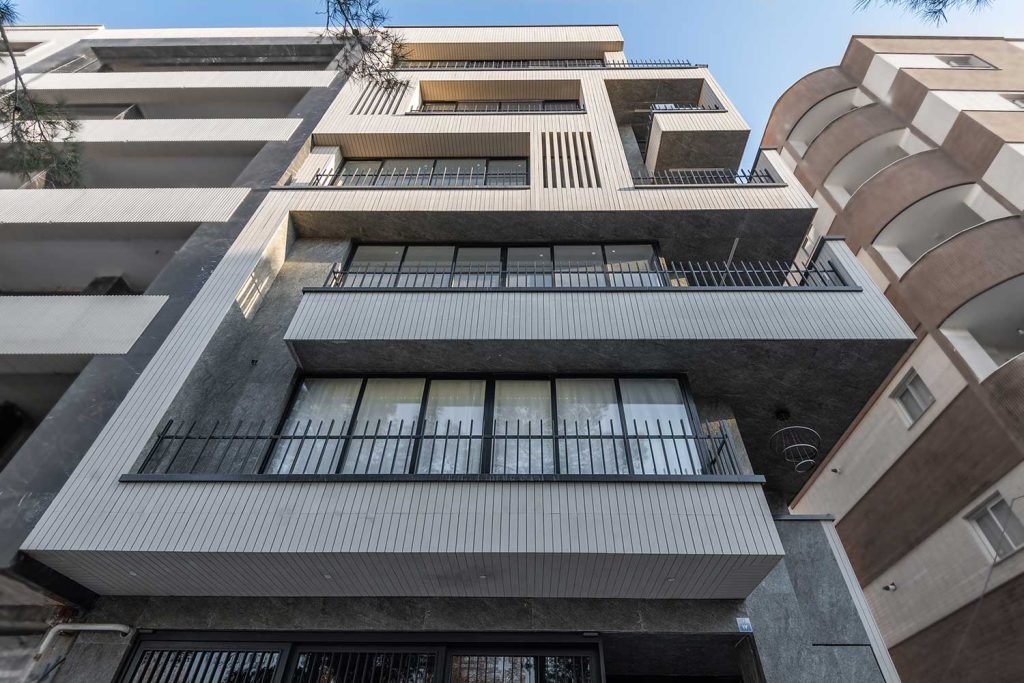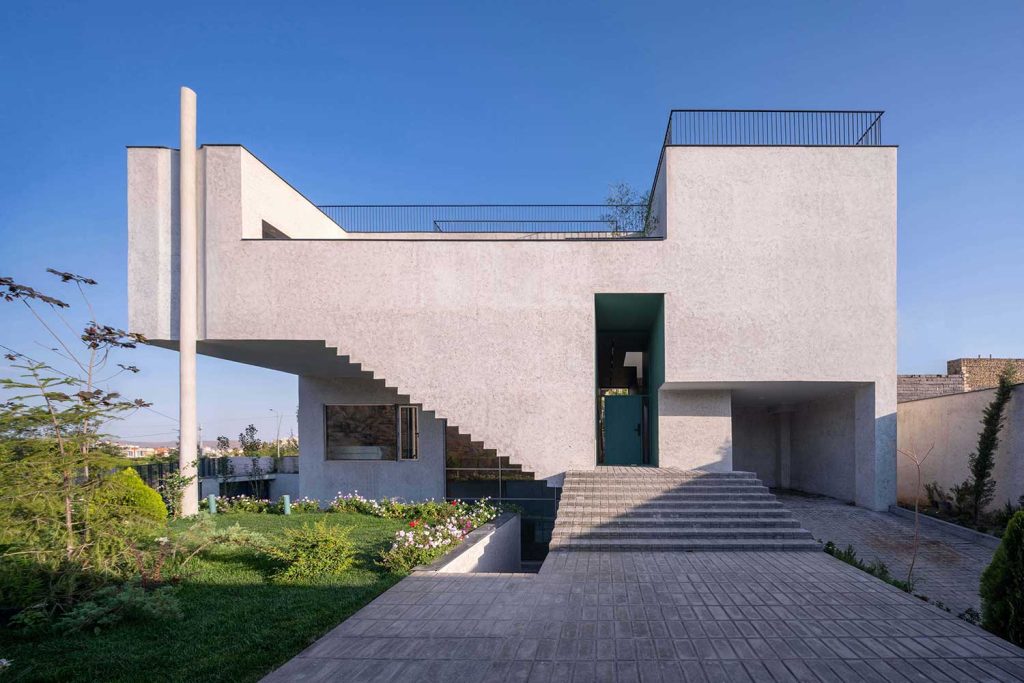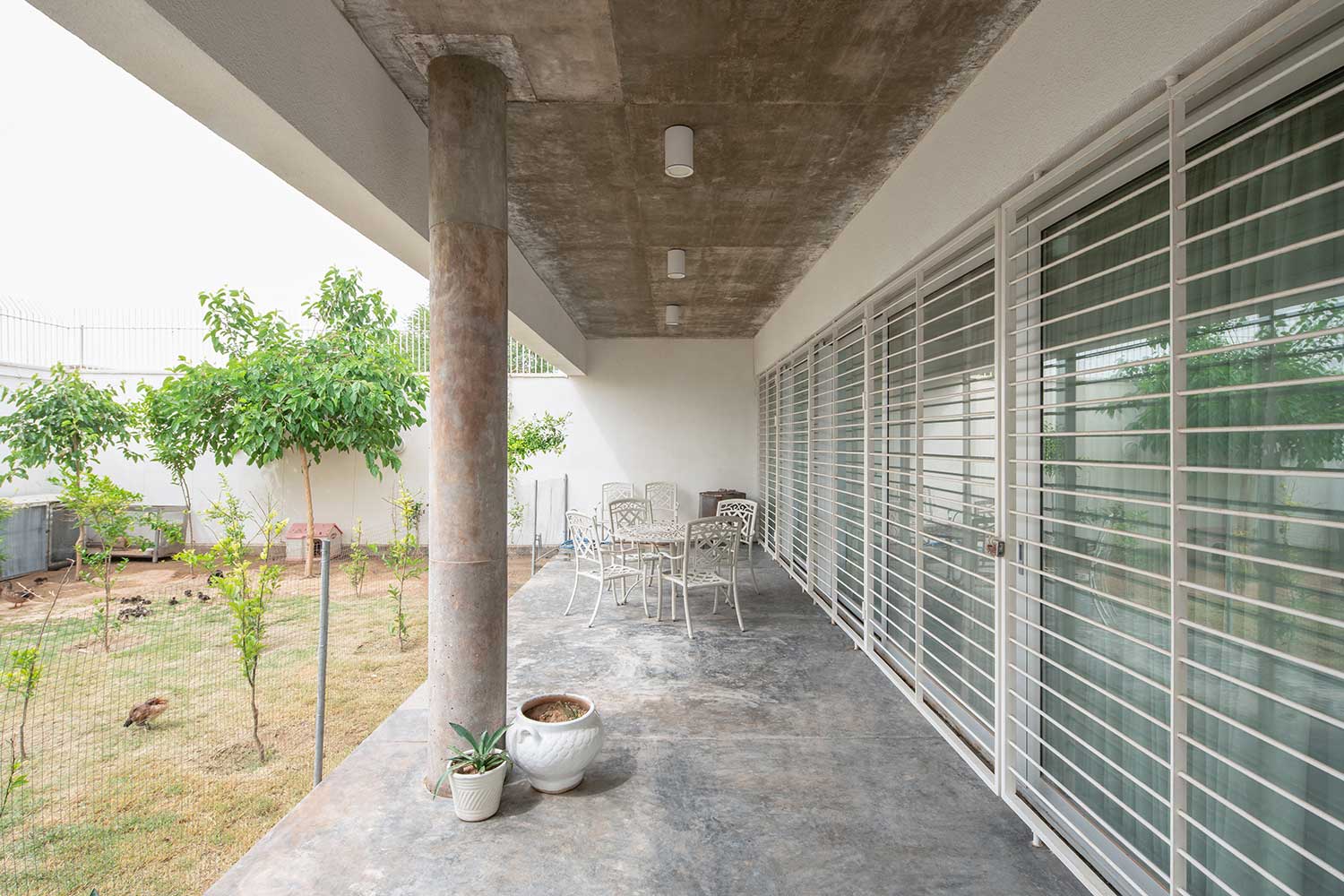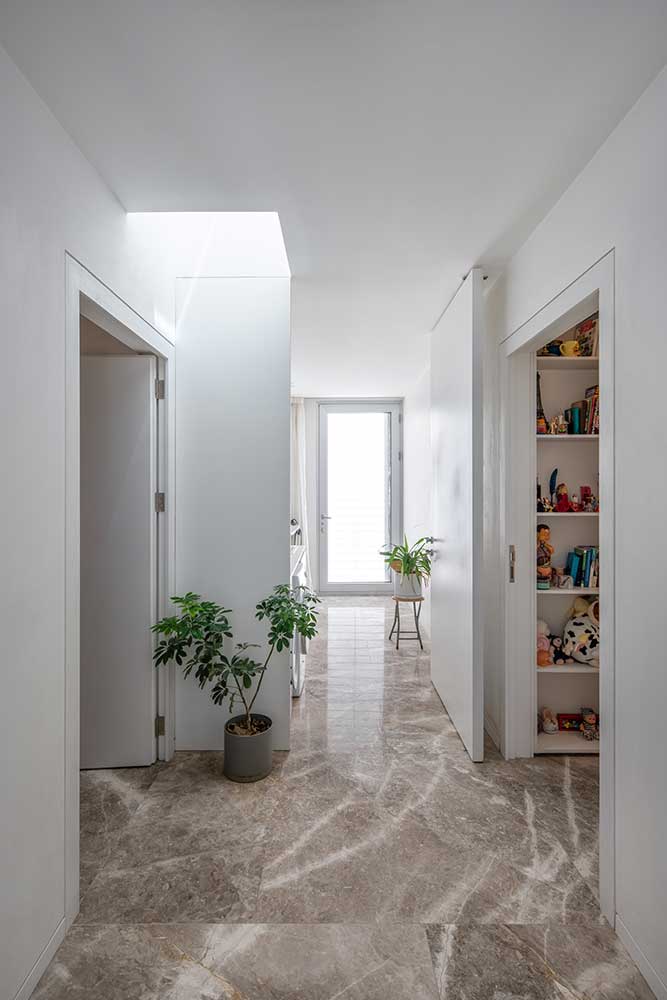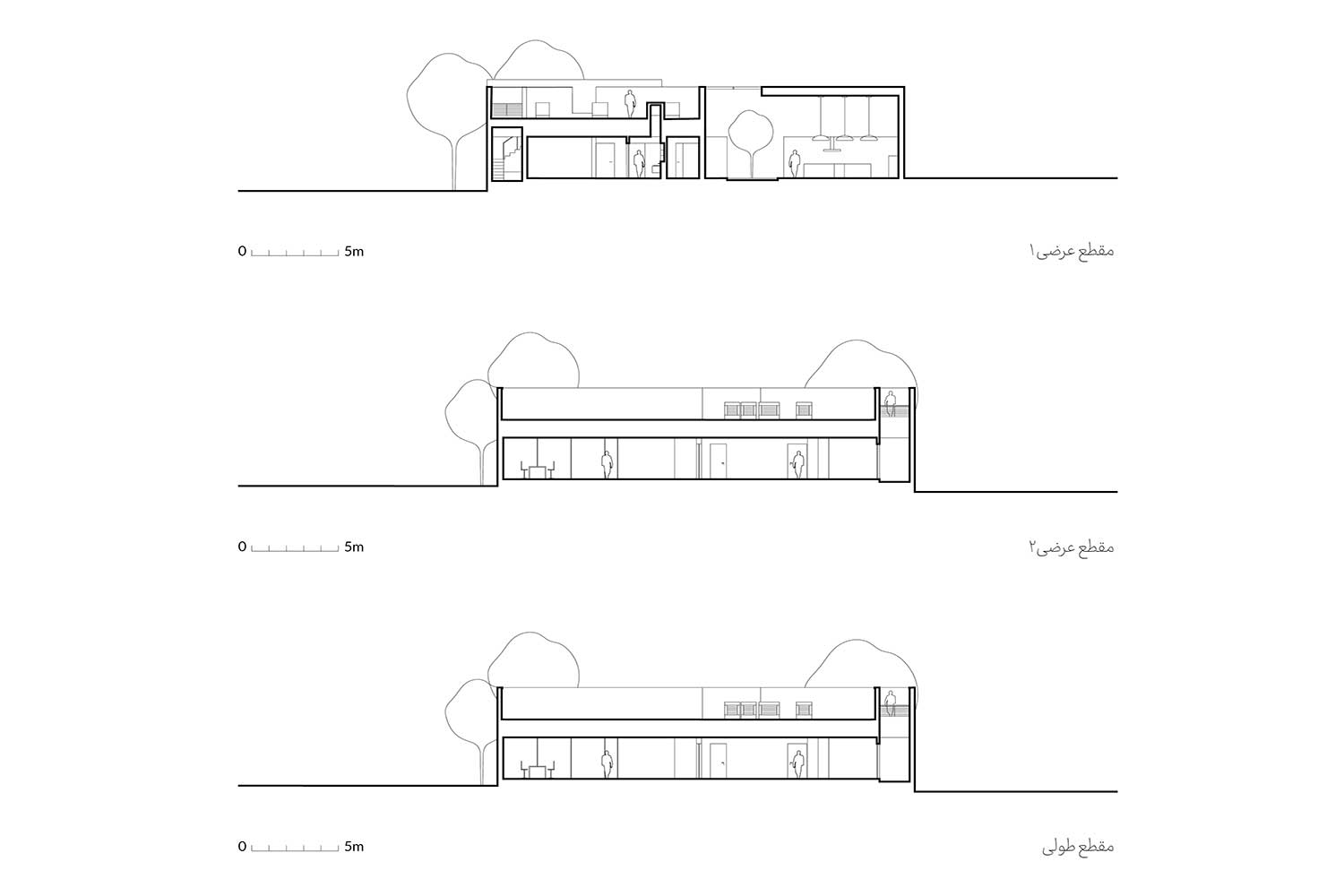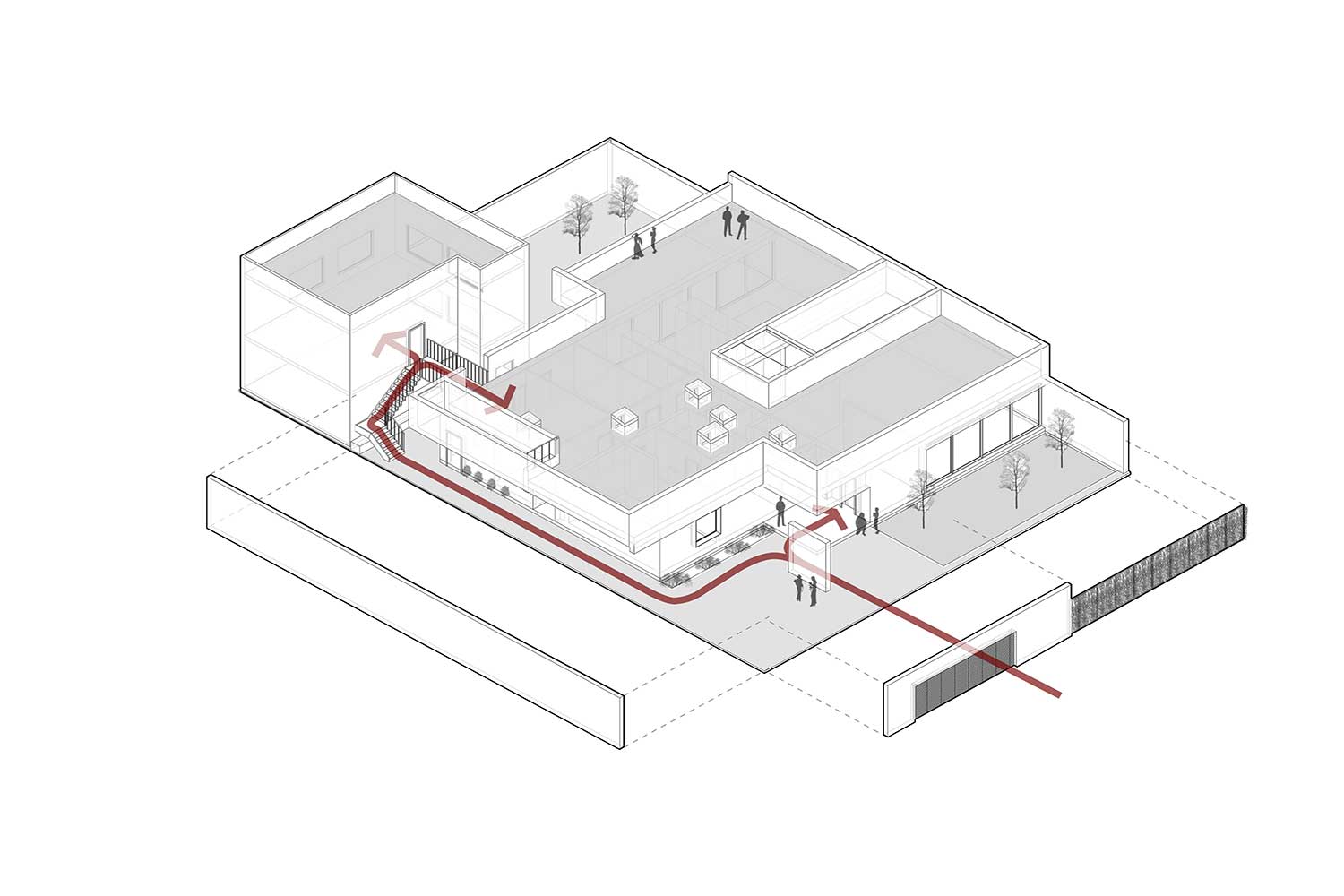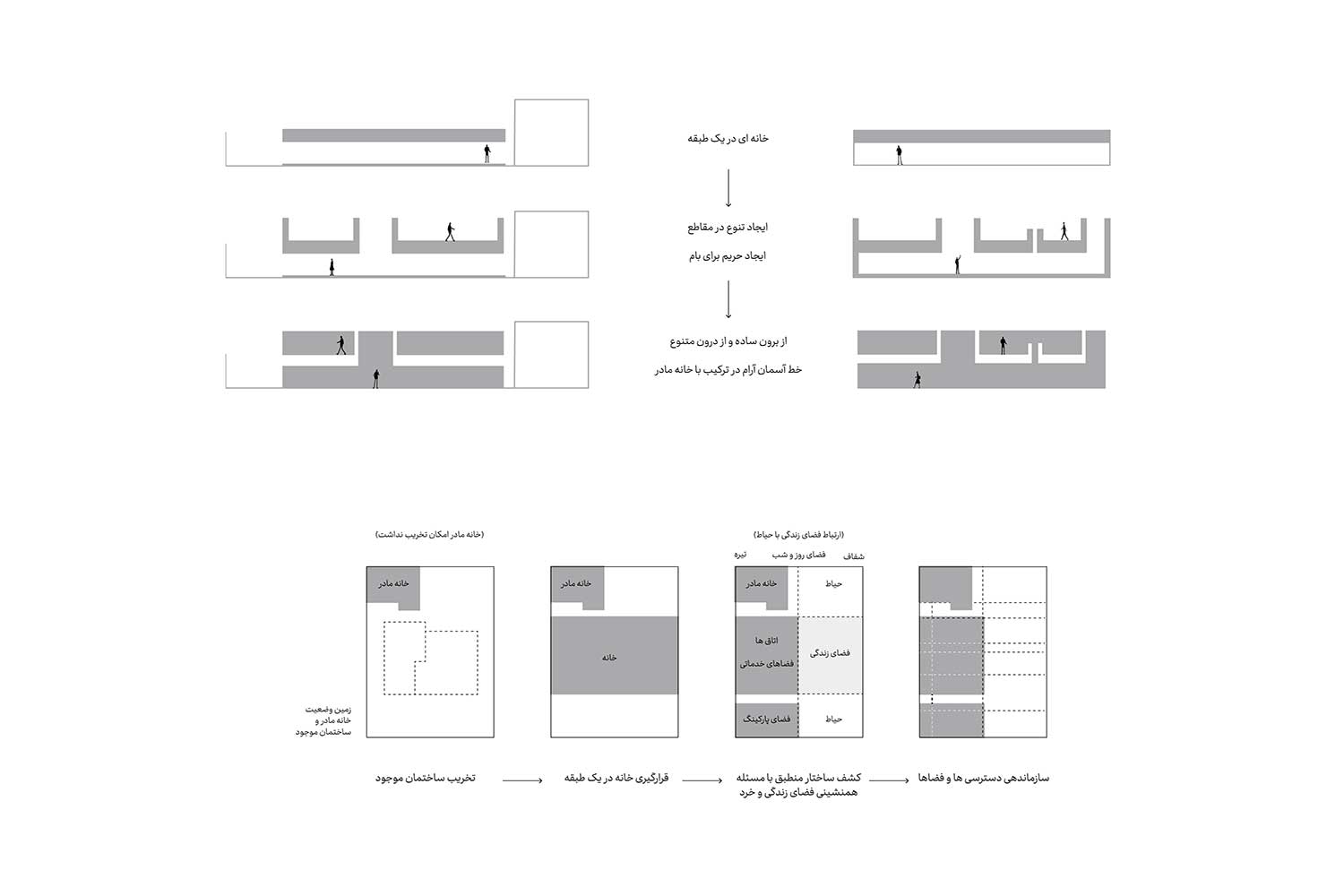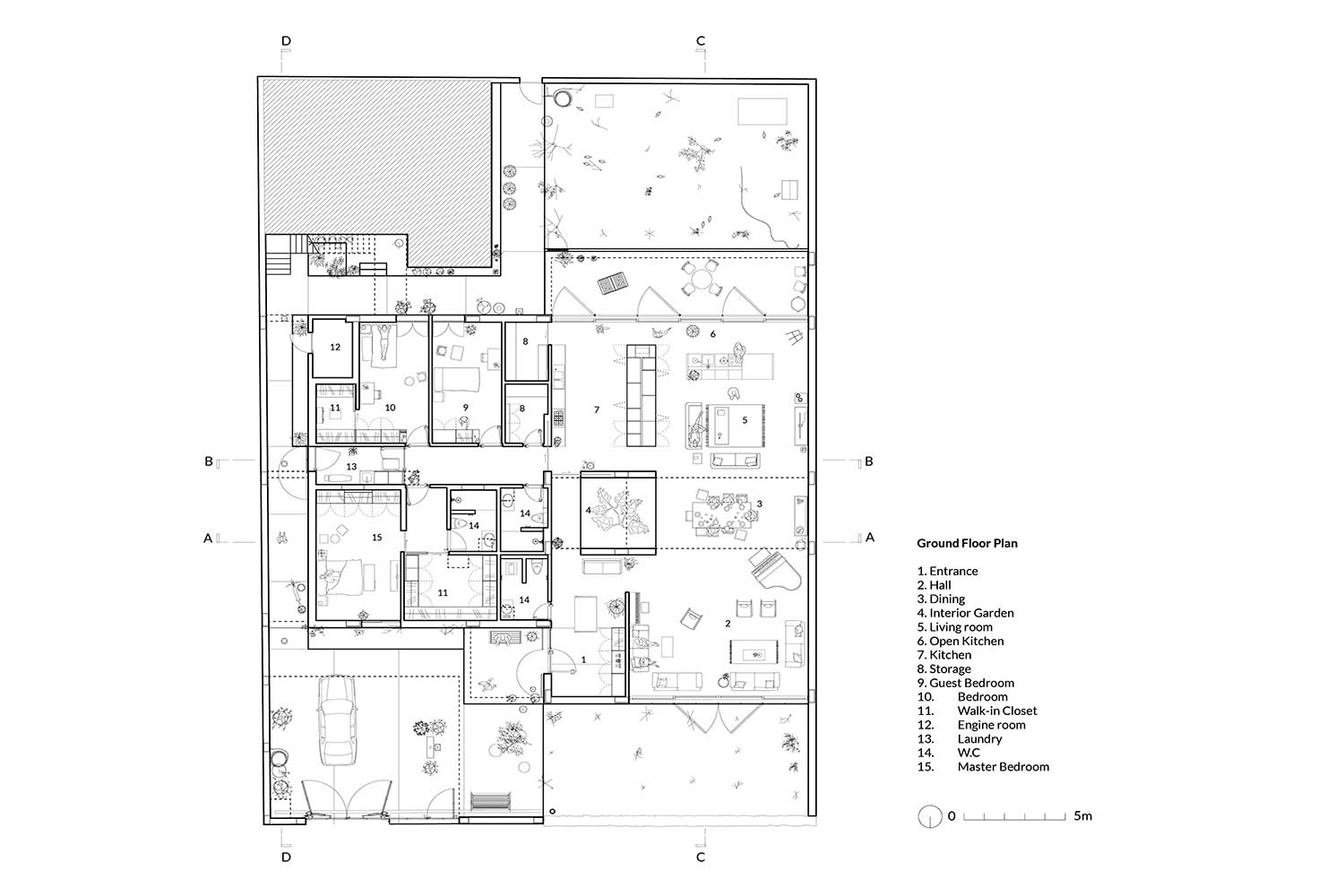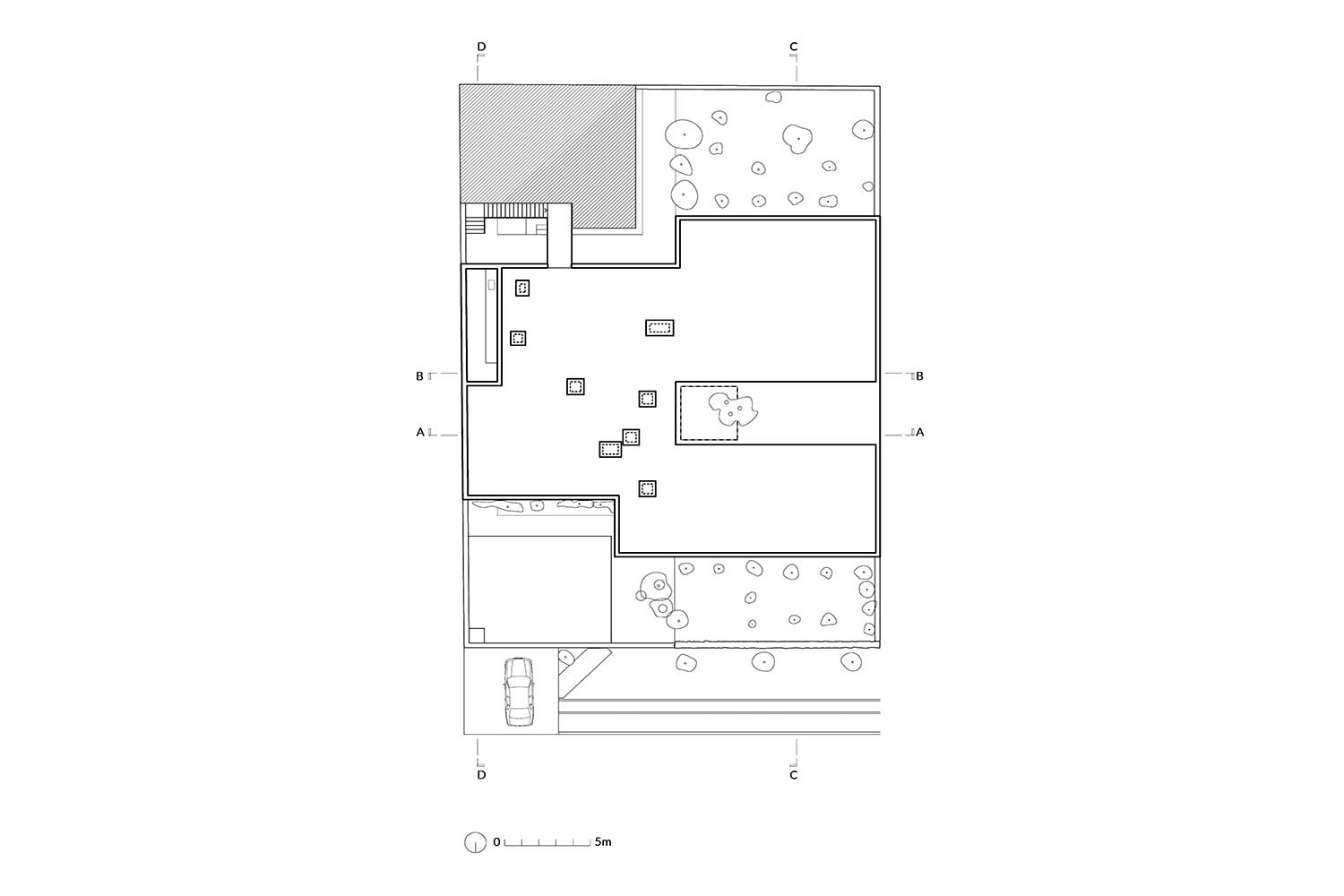خانهی محمد قنواتی اثر ھومن تھمتن زاده و مرجان بنائی و حسین صلواتی خوشقلب
چهارمین شب معماران، رتبهی دوم مشترک ششمین دو سالانهی معماری ایران بخش ویلایی، 1403
فینالیست و راه یافته به مرحلهی دفاع از آثار ششمین دوسالانهی معماری ایران بخش ویلایی، 1403
MOHAMMAD GHANAVATI’s HOUSE / HOOMAN TAHAMTANZADEH, MARJAN BANAEI, HOSSEIN SALAVATI KHOSHGHALB

خانهای متعلق به یک خانوادهی سه نفره- محمد قنواتی، همسر و دختر نوجوانشان- و خانهی مادر که در چند سال اخیر در انتهای جنوب شرقی زمین توسط ایشان ساخته شده بود. خانهی پیشین تخریب شد و خانهی مادر باید حفظ میشد، خانوادهی قنواتی خواستار طراحی خانهای در یک طبقه شدند، زیرا تصور میکردند در خانهی یک طبقه امکان تعامل، ارتباط و برخورد بیشتری خواهند داشت. بدین ترتیب سعی بر آن شد که این ویژگی و درخواست تبدیل به فضا شود.
اختلاف ارتفاع در مقاطع امکان تنوع در خانهی یک طبقه را فراهم کرد. باغچهی میانی فضای زندگی، علاوه بر تامین نور و تهویه وسیلهای شد جهت برآوردن علاقهی همیشگی صاحبخانه به گل و گیاه. خانهای به دور از پیچیدگی، ساکنین جزوی از کالبد خانه هستند که در آرامش و سکون خانه، پویایی و حرکت ایجاد میکنند. مانند همان گلدانهای رها شده در گوشههای حیاط.
هدف، حل مسئله و هماهنگ کردن نیازهای زندگی خانواده، خصوصیات آنها و عملکرد های مورد نیاز یک خانه با توجه به وضع موجود زمین، بستر، آب و هوا و اقلیم در جهت دستیابی به پایدارترین جواب موجود بود، و در نهایت کشف ساختار هندسی منطبق با آن در جهت سازماندهی فضا. فضاهای خرد و خدماتی در شرق (با توجه به حضور خانهی مادر) و فضای زندگی در غرب و در ارتباط با حیاطهای شمالی و جنوبی، جای گرفتند. دیوارههای بام افراشته شدهاند، و فضایی محفوظ در ارتباط با خانهی مادر شکل گرفت و پلی آن دو را به یکدیگر متصل کرد، شاید در آینده جایی برای قرار گیری گلخانه باشد. از این رو خط آسمان آرام گرفته و خانه از برون ساده می نمایاند. از برون بسته، در پناه از آفتاب، و همهی فضاها و دسترسیها در هماهنگی با اقلیم گرم و مرطوب منطقه میباشد.
خانهی محمد قنواتی در استان خوزستان، بندر ماهشهر، در شهرکی مسکونی و سبز در ناحیهی صنعتی شهر قرار گرفته است.
چهارمین شب معماران ایران، 1403
_______________________________________
نام پروژه:ساختمان مسکونی تک واحدی محمد قنواتی، ماهشهر
شرکت-دفتر طراحی: دفتر معماری تموز
معماران اصلی: هومن تهمتن زاده، مرجان بنائی، حسین صلواتی خوشقلب
محل اجرا: استان خوزستان، بندر ماهشهر، ناحیه صنعتی، شهرک آتلانتیک، خیابان بندر امام، فجر یکم ، کوچه اسفند
کارفرما: محمد قنواتی
تیم طراحي : هومن تهمتن زاده، مرجان بنائی، حسین صلواتی خوشقلب
اجرا: امین تهمتن زاده, محمد وظایفی
نظارت: دفتر معماری تموز
سازه: محمد عطار روشن
تأسیسات برقی: آرش بابازاده
تأسیسات مکانیکی: فرجی، شاهد اشرفی
گرافیک: هادی کوهی حبیبی، پریا شهبازی، نیلوفر کنعانی، محمد وطن چی
عکس: استودیو دید
زیربنا: 380مترمربع
مساحت: 872مترمربع

Project’s Name: MOHAMMAD GHANAVATI’s H’OUSE, MAHSHAHR
Office – Company: TAMOUZ ARCHITECTURE & CONSTRUCTION GROUP
Design team: Tamouz Architecture & Construction Group. Hooman Tahamtanzadeh, Marjan Banaei , Hossein Salavaty Khoshghalb
Client: Mohammad Ghanavati
Construction: Amin Tahamtanzadeh , Mohammad Vazayefi
Supervision: Tamouz Architecture & Construction Group
Structure: Mohammad Attarroshan
Electrical: Arash Babazadeh
Mechanical: Faraji , Shahed Ashrafi
Graphic: Hadi Koohi Habibi, Parya Shahbazi, Niloofar Kanani , Mohammad Vatanchi
Photo: Deed Studio
Total built area: 380 m2
Area: 872 m2
A house belonging to a family of three-Mohammad Ghavanati, his wife, and their teenage daughter-and the mother’s house, which had been built in recent years at the southeastern end of the property. The previous house was demolished, and the mother’s house had to be preserved. The Ghavanati family requested the design of a single-story house, as they believed a single-story home would allow for more interaction, communication, and encounters. Therefore, the goal was to turn this desire into a spatial feature.Mohammad Ghavanati’s house is located in Khuzestan Province, Bandar Mahshahr, in a green residential neighborhood within the city’s industrial area.
Height differences in the sections allowed for diversity in the single-story house. The central garden in the living space, in addition to providing light and ventilation, served to fulfill the homeowner›s longstanding interest in plants and greenery. A house without complexity, where the residents are an integral part of the structure, bringing dynamism and movement to the peace and stillness of the home—much like the potted plants left in the corners of the yard.
The objective was to solve the problem and harmonize the family›s living needs, their characteristics, and the required functions of a house, while taking into account the existing conditions of the land, the setting, the weather, and the climate, in order to achieve the most sustainable solution possible. Ultimately, the goal was to discover the geometric structure that aligns with these factors to organize the space. The smaller and utility spaces were placed to the east (due to the presence of the mother’s house), and the living space was positioned to the west, in connection with the northern and southern courtyards. The roof walls were raised, creating a sheltered space connected to the mother’s house by a bridge—potentially a spot for a greenhouse in the future. As a result, the skyline was softened, and the house appeared simple from the outside. It appears closed from the outside, sheltered from the sun, with all spaces and access points designed in harmony with the region›s hot and humid climate.

