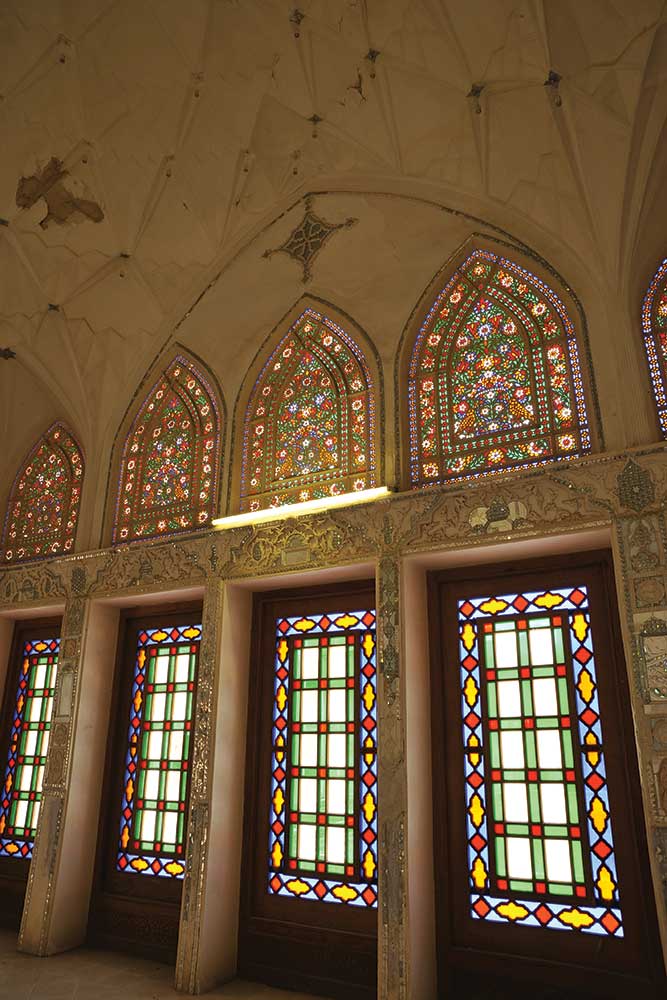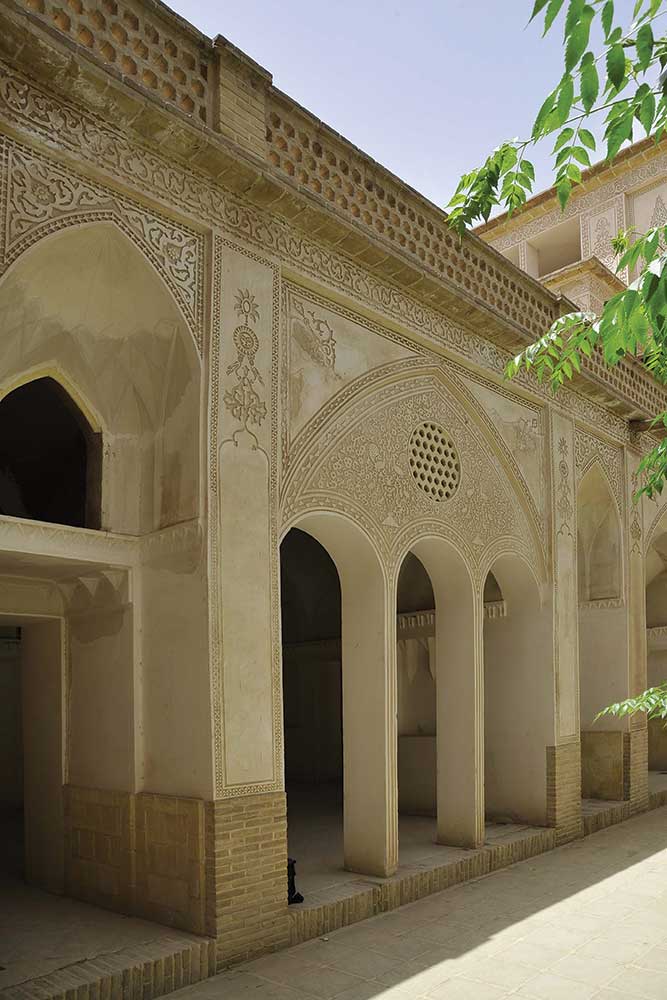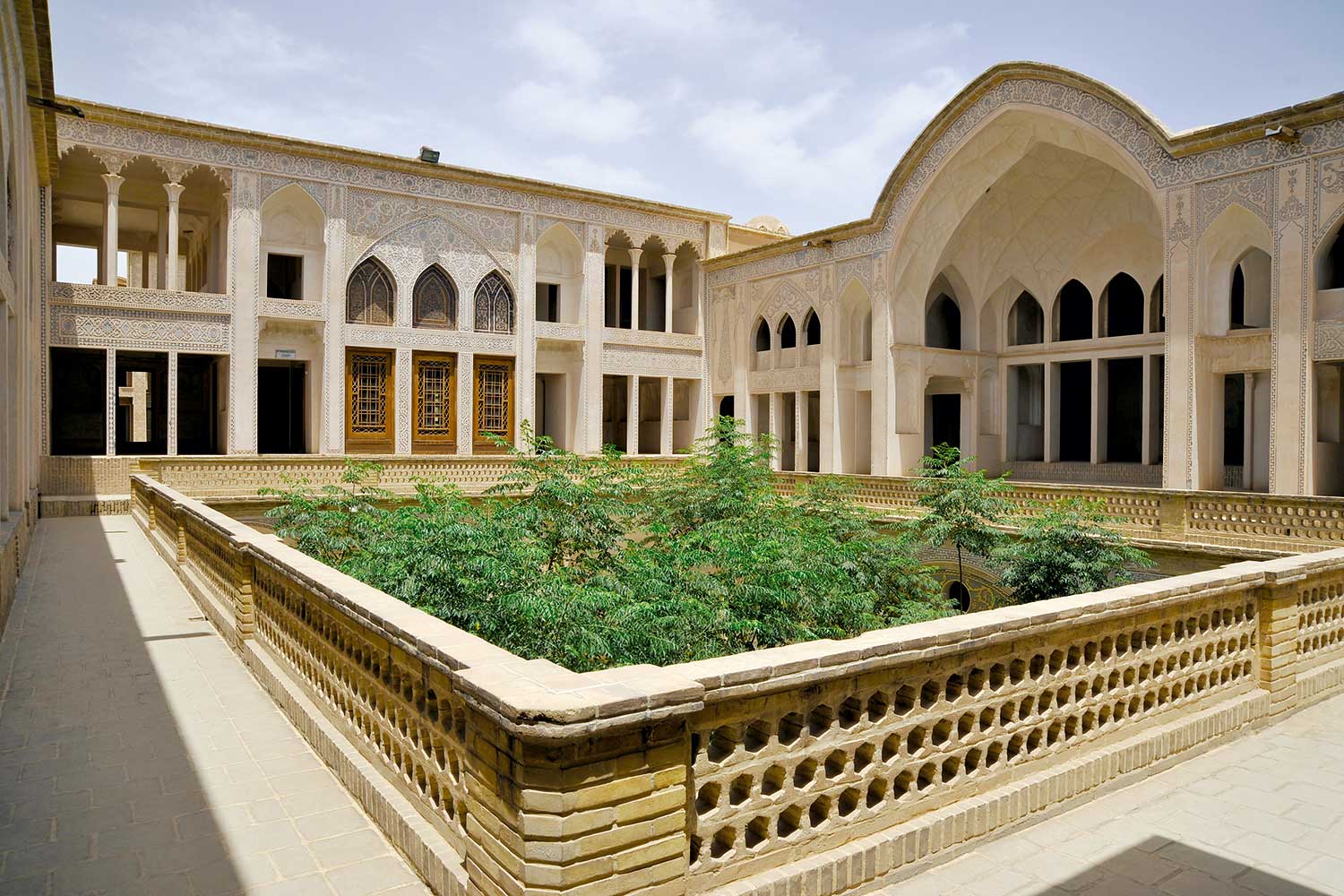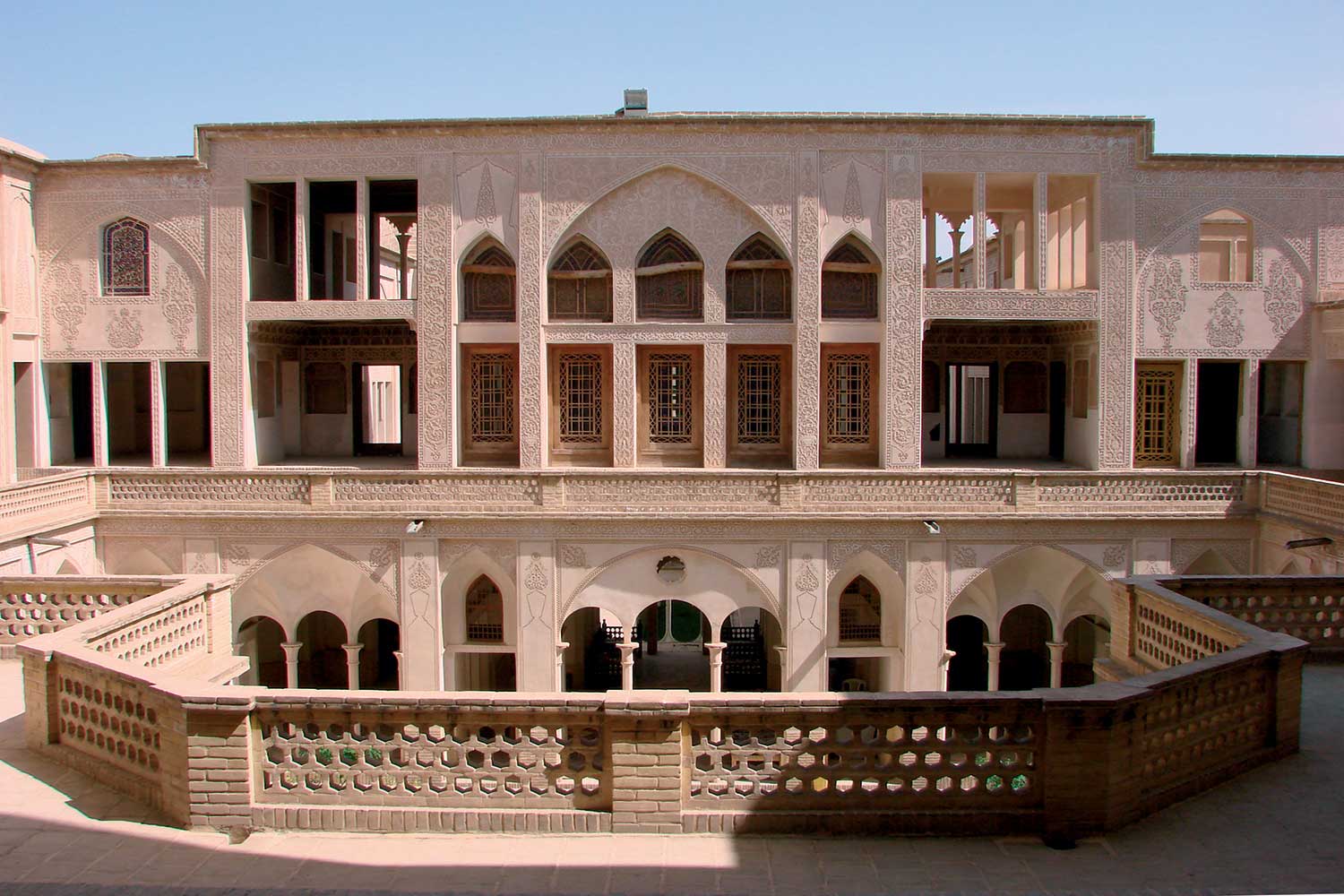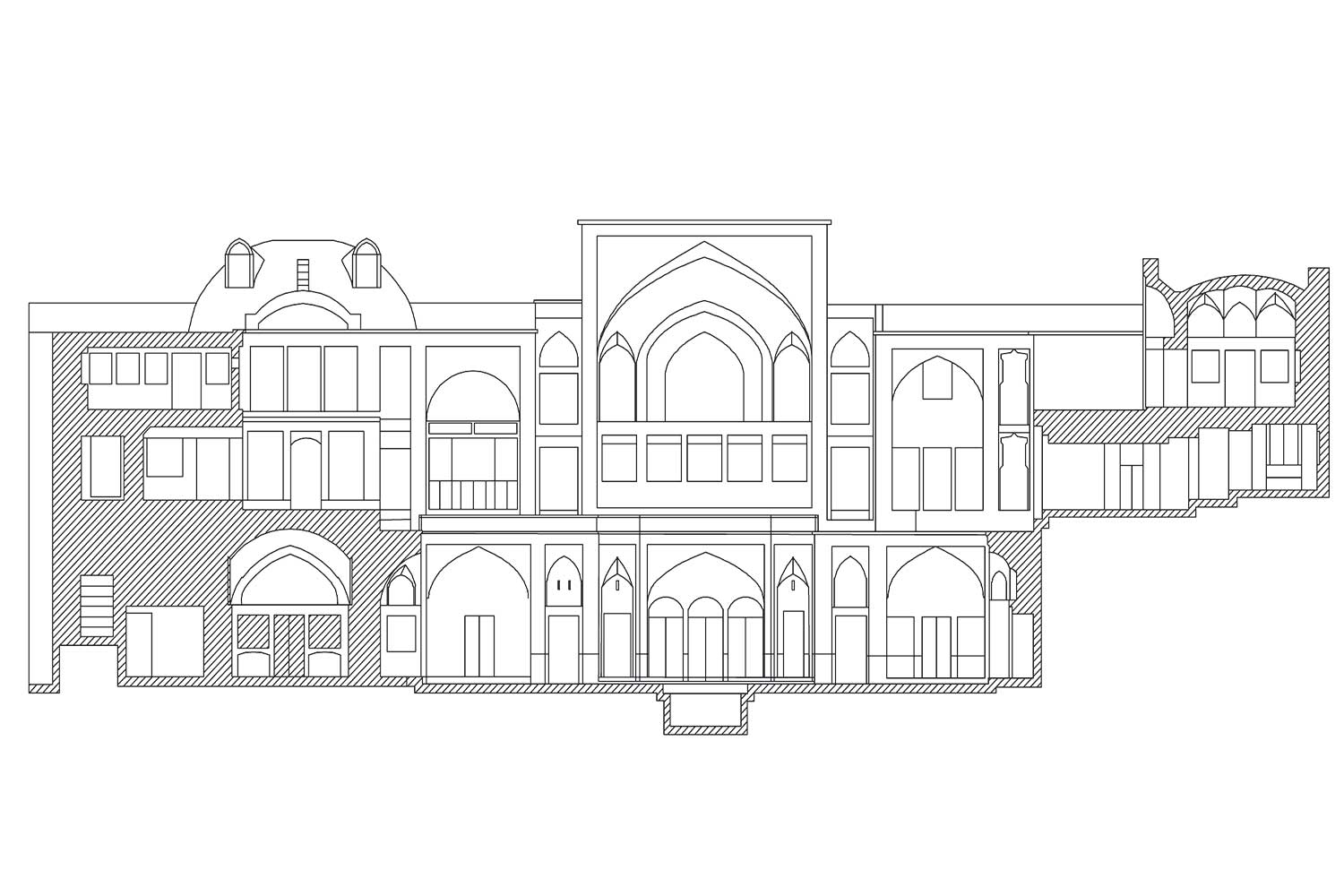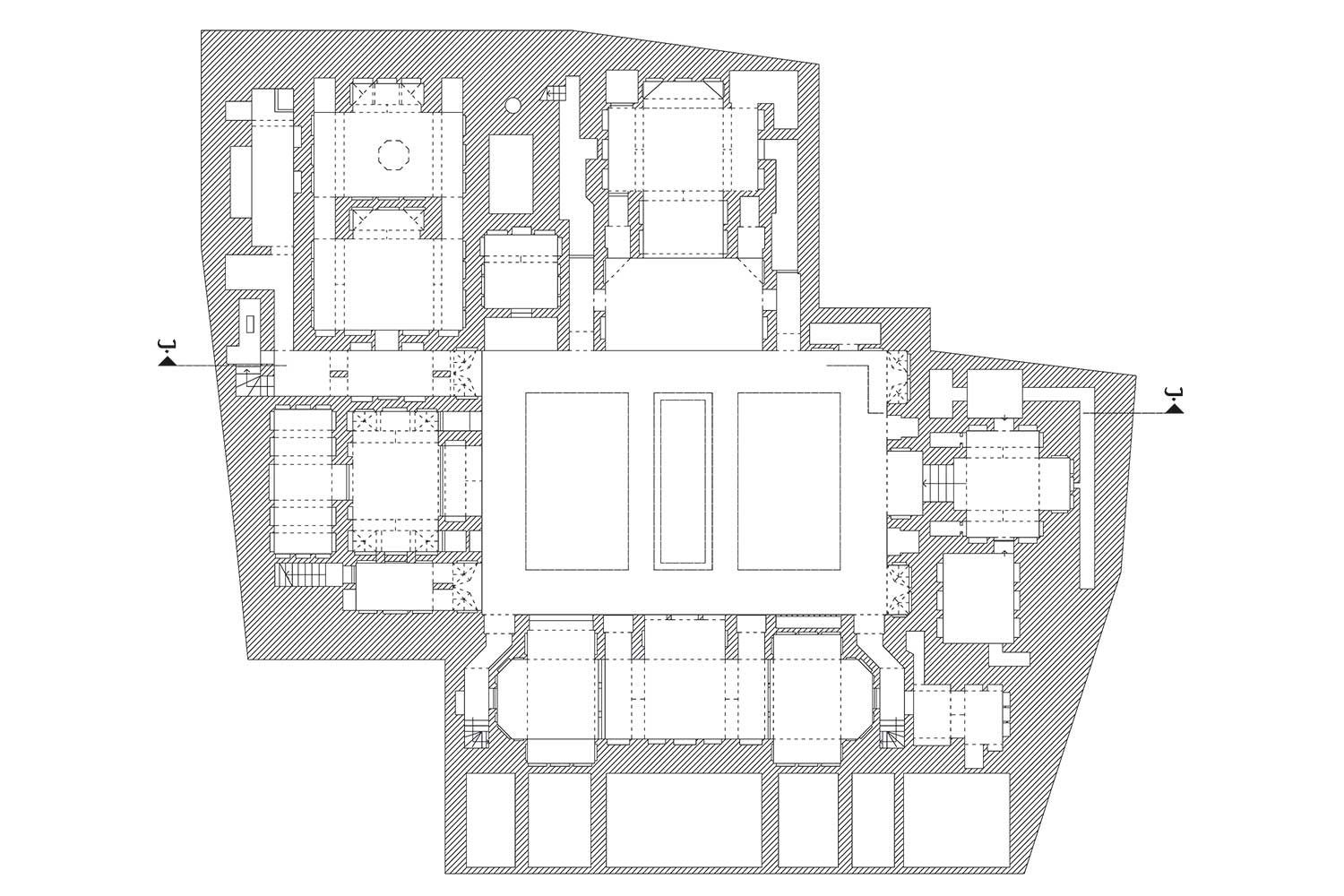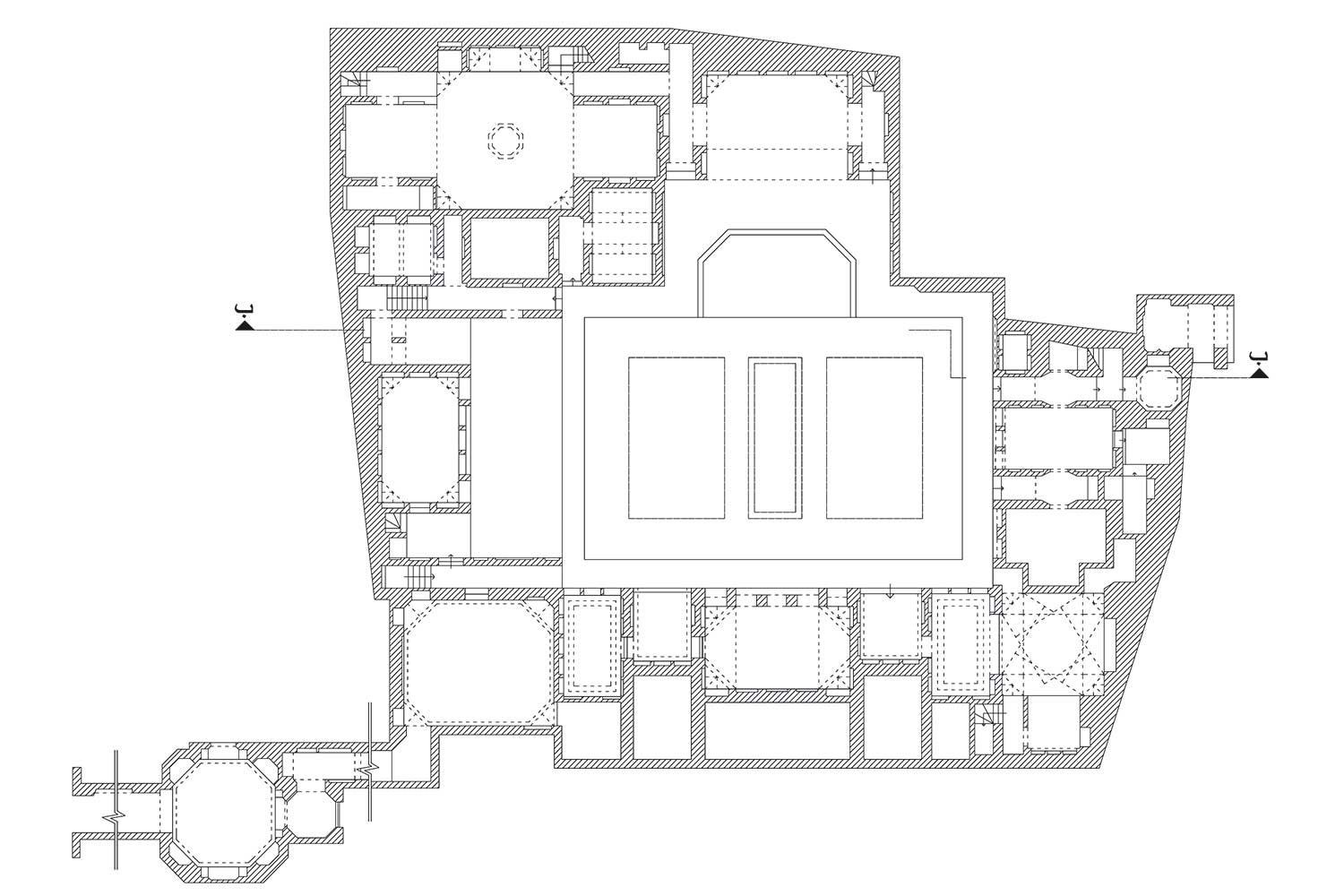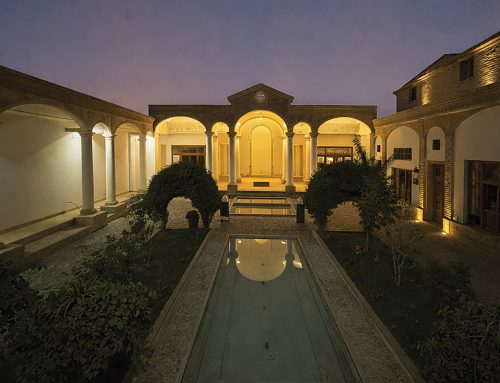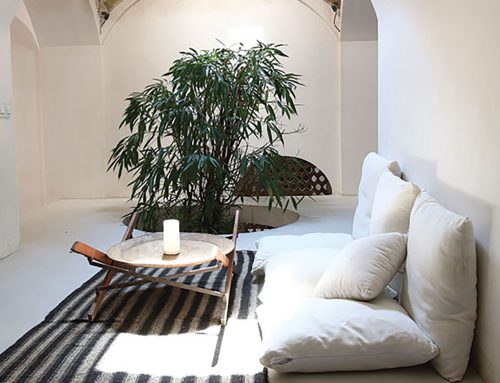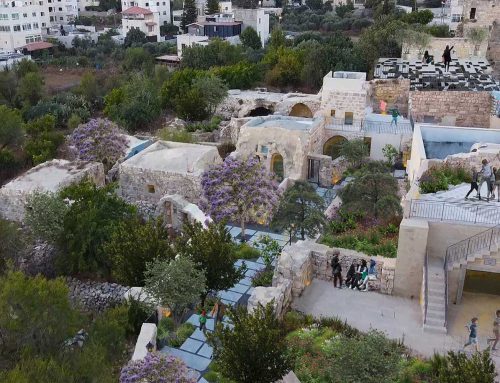خانهی تاریخی عباسیان، سید اکبر حلی


خانهی عباسیان یکی از خانههای دوران قاجاریه با حدود دو قرن قدمت موصوف به یکی از ارزشمندترین خانههای تاریخی جهان در شهر تاریخی کاشان و در خیابان فاضل نراقی، کوی سلطانامیراحمد، قرار دارد که بینِ سالهای 1242 تا 1245 هجریقمری (دوران قاجار) توسط مرحوم حاجمحمدابراهیم علویبروجردی، یکی از تجار خوشنام کاشان ساخته شده و از لحاظ طرح معماری و تزئینات و استفاده از فضاها و حجمهای موجود در آن بسیار غنی و از نظر معماری سنتی فضاهای مسکونی، در نوع خود بینظیر است.
فضاهای خاص خانه شامل سردابها و اتاقهای شاهنشین و تالارهای جلوی آن به انضمام سرپوشیدههای متنوع با نمونههایی از تزئینات اصول اربعه در معماری ایرانی است. این خانه از پیچیدهترین و متراکمترین نوع معماری خانه از حدود ۸۰۰ خانهی تاریخی کاشان به شمار میرود.
این مجموعه در ابتدا شامل پنج حیاط و گودال باغچه بوده که پس از فوت مالک اولیه، به مرور از هم تفکیک شد و به صورت پنج باب خانهی مستقل از هم درآمد. در سال 1374 چهار واحد از پنج باب خانه خریداری و کار بازسازی طی 13-12 ماه انجام شد. بامهای فروریخته و وجود موریانهها از مهمترین مسائلی بودند که استاد اکبر حلی (مرمتگر این بنا)، با آنها مواجه شدند. از چهار باب خانهی خریداری شده، دو واحد به صورت طرح معمول معماری بافت قدیم کاشان، یعنی گودال باغچه و یکی از آنها به صورت دو طبقه با حیاط مسقف و چهارمی که در اصل باغچه بوده، به صورت حیاط سنتی درآمده است. مساحت خانه و مجموعه حدود 5000 مترمربع است، که شامل چهارطبقه (سرداب، همکف، اول و بهارخواب) میباشد و به دلیل تعدد طبقات زیربنای آن حدود 7000 مترمربع (2000 مترمربع بیشتر از زمین خانه) شده است. خانهی عباسیان شامل 5 حیاط بیرونی، اندرونی، باغ، حیاط خدمه و حوضخانه است که هر یک ویژگیهای خاص خود را داشتهاند. بخش اندرونی خانه شامل اتاق شاهنشین، اتاقهای گوشواره، اتاقهای زمستانی، اتاق رختشویخانه، سرداب بزرگ، حیاط باغ، چاهِ آب و حوضخانه، اتاقهای تابستاننشین، اتاق نیایش و بادگیرها و بخش بیرونی خانه شامل اتاق آینه، تالار سرپوشیدهی بزرگ، ایوان بهاره، اتاقهای زمستانی، تالار سرپوشیدهی کوچک، سرداب کوچک، اتاقهای زمستانی، چاه و آبانبار و مطبخ میباشد.
خانهی عباسیان دارای دو ورودی مهم است؛ ورودی اول در گوشهی جنوبی حیاط و ورودی دوم در سمت شمالی خانه بوده است. این ورودی از ورودی جنوبی خانه کوچکتر بوده و در درجهی دوم اهمیت قرار دارد. یکی از مجللترین اتاقهای این مجموعه، اتاق آینه است که به دلیل زیبایی خاصی که دارد، تمامی مهمانیهای باشکوه در آن برگزار میشده است. این اتاق به «اتاق عروس» نیز معروف بوده، چرا که مراسم عقد و عروسی عمدتا در آن انجام میشد. یکی از شاهکارهای این اتاق پدید آوردن آسمان زیبای کویر به صورت مجازی در شب بوده که توسط منشورهایی که با ریسمانهای ابریشمی به سقف متصل شده بودند، صورت میگرفته است. اکبر حلی در مورد مراحل مرمت خانهی عباسیان بیان میدارد: «باید خاطرنشان کرد مجموعه ساختمانها در برابر عوامل جوی باد و باران و موریانه شدیدا فرسوده شده بود و بخشی از آن تخریب گردیده فرو ریخته بود. برای شروع مرمت و بازسازی ابتدا زباله و نخالههای موجود انباشته شده در فضاها از خانه به بیابان منتقل شد. و حدود میانگین ۸۰ سانتیمتر ارتفاع آواربرداری پشتبامها صورت پذیرفت. سپس ضمن شمعبندی اصولی دیوارها و سقفها، عملیات زیربندی دیوارها و تعویض چوبهای موریانه خورده و استحکامبخشی طاقها انجام شد و قسمتهای فروریخته نیز بازسازی و سپس اقدام به ساخت دربهای چوبی و اجرای عملیات گچبری و آینهکاری اتاق آینه و آجرکاری ازارهها و سایر نازککاری بنا نمودیم و در خاتمه تثبیت متریالهای نازککاری انجام و در نهایت پروژه در خرداد 1375 تحویل داده شد».
کتاب سال معماری معاصر ایران، 1401
نوشتهی متن: سیده مرضیه طبائیان و مصاحبه با استاد اکبر حلی
نام پروژه: خانهی تاریخی عباسیان
عملکرد: خانه موزه
معمار اصلی مرمت وبازسازی: سید اکبر حلی
مشاور طراحی معماری داخلی: مرحوم مهندس مصطفی مقتدایی
نوع تاسیسات: لوله کشی آب معمولی
نوع سازه: خشت و گل خام
سیستم تهویه: طبیعی و هوای سالم
آدرس پروژه: کاشان، خیابان علوی، محله سلطانامیراحمد
مساحت کل زیربنا: حدود ۵۰۰۰ مترمربع
کارفرما: هیئت امنای مرمت و بازسازی خانههای تاریخی کاشان به سرپرستی مهندس حسین محلوجی
مجری: سید اکبر حلی
تاریخ شروع تا پایان: فروردین 1374 لغایت خرداد 1375
عکاس: سید اکبر حلی، فرید خدارحمی، ارسیا سروشفر
ایمیل: hellimemar@gmail.com
اینستاگرام: helimemari
Historical Tabatabayi House, Kashan, Seyed Akbar Helli

Project Name: Historical Residence of Abbâsyan
Function: House Museum
Main architect of renovation: Seyed Akbar Helli
Consultant of Ineral architectural design: Deceased engineer Mostafa Moghtadae
Type of installations: normal water piping
Type of structure: Raw clay and brick
Air condition system: natural and healthy air
Address: Soltan Amir- Ahmad quarter, Alavi street, Kashan
General area: 5000 m2
Employer: Board of trustees in renovation and reconstruction of Kashan historical housed is leathering by engineer Hose in Mahluji.
Executor: Seyed Akbar Helli
Project Period: 1995-1996
Photographer: Seyed Akbar Helli and others.
Email: hellimemar@gmail.com
Instagram: helimemari
The Abbasian House is one of the houses of the Qajar era, which is about two centuries old and is generally considered as one of the “most precious historical houses in the world” in Kashan. It is located in the historical city of Kashan and on Fazel Naraqi Street, Sultan Amir Ahmad Alley, and built between 1242 and 1245 AH (Qajar era) by the order of the late Haj Mohammad Ebrahim Alavi Borujerdi, a famous merchant of Kashan. Abbasian House is very rich in terms of architectural design and decorations, and the use of spaces and volumes in it. As regards the traditional architecture of residential spaces, it is unique in its kind.
The special spaces of the house include cellars, alcoves, and its front halls as well as various covered areas with examples of the quadruple decoration principles in Iranian architecture. The house is considered to be the most complex and dense type of house architecture amongst ca. 800 historical houses in the city.
Initially, the complex consisted of five courtyards and a garden pit. After the demise of the original owner, it was gradually separated and became five independent houses. In 1995, four units out of five houses were purchased and the renovation work was pursued during a period of 12-13 months. Collapsed roofs and termite infestation were among the most important issues faced by Ostad Helli (master renovator of the building). Out of the four purchased houses, two units have the typical architectural design of the old Kashan context, that is, the garden pit, and one of them has two floors with a covered courtyard, and the fourth one, which was originally a garden, has become a traditional courtyard. The area of the house and the complex is about 5000 square meters, which includes four floors (basement, ground floor, first and first bedroom), and due to the many floors of its substructure, it is about 7000 square meters (2000 square meters more than the original land area). Abbasian house includes 5 outer courtyards, inner courtyards, gardens, crew courtyards and howz-khaneh, each of which has its own characteristics. The inner part of the house includes the main room, annexing rooms, winter rooms, laundry room, large cellar, garden yard, water well and howz-khaneh, summer rooms, prayer room and wind towers, and the outer part of the house includes the mirror room, large covered hall, spring porch, winter rooms, small covered hall, small cellar, well and water storage and kitchen. “Howz-khaneh” originally was a large room in the basement of a traditional Iranian house with a small pond in the center.
The Abbasian house has two major entrances; The first is in the south corner of the yard and the second in the north side of the house. The northern one is smaller than the southern one and is considered as a secondary entrance. One of the most luxurious rooms in this collection is the mirror room, where due to its special beauty all magnificent parties have been held. This room is also known as the «Bridal Room» because wedding ceremonies were mainly held there. One of the original masterpieces of this room was to imitate the beautiful sky of the desert in a virtual form at night, done by a series of suspended prisms that were connected to the ceiling by silk strings. It should be noted that the complex was severely damaged because of wind, rain and termite infestation, and part of it was completely destroyed and collapsed. In order to start the restoration and reconstruction, the garbage and grits accumulated in the spaces were first removed and transported to the desert. And an average load up to 80 cm height was removed from the roofs. Then, along with the essential piling of the walls and ceilings, the work of underlaying the walls, replacing the termite-damaged wood, and strengthening the arches was done. The collapsed parts were also reconstructed, and then we proceeded to build wooden doors and carry out the plastering and mirror work of the mirror room, and the bricklaying for the plinths and other joinery. The finalization of joinery materials was completed and finally the project was delivered in June 1996.




