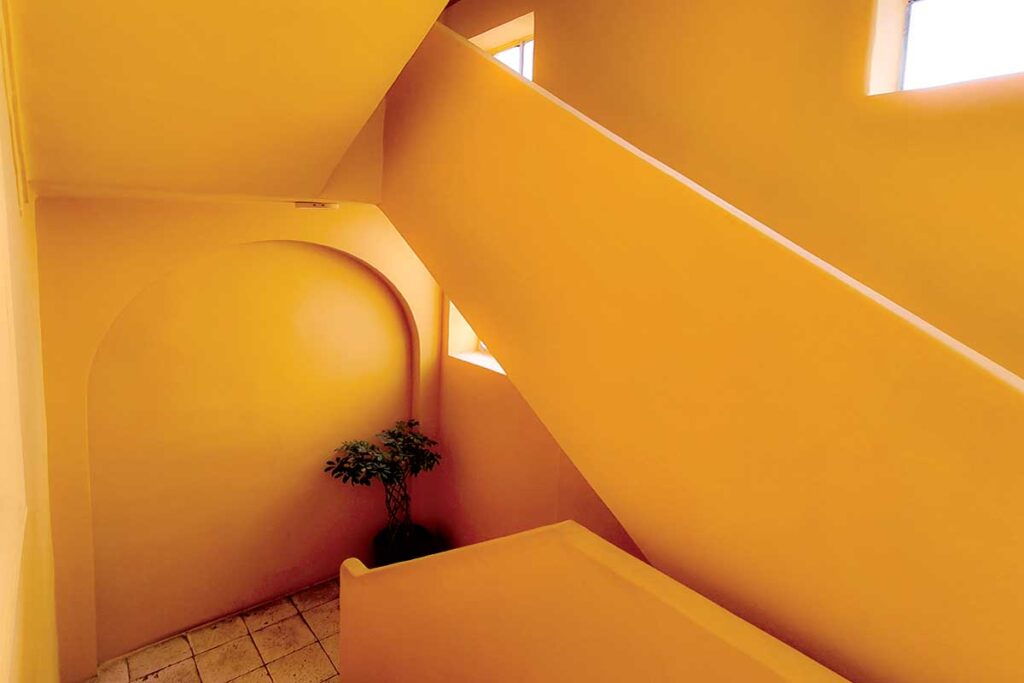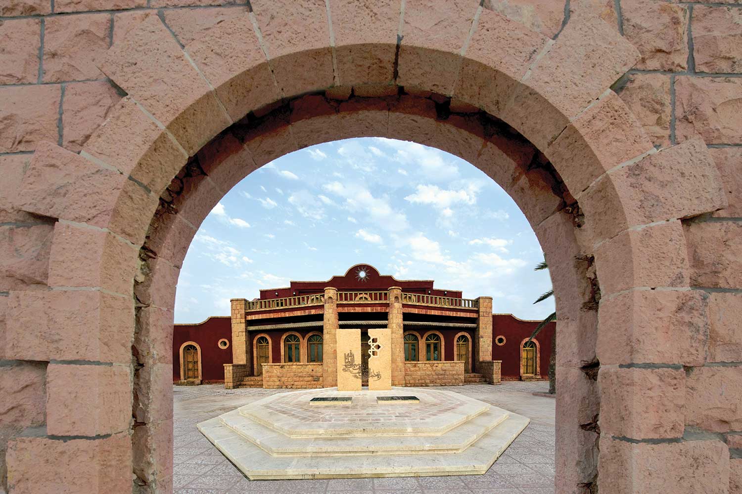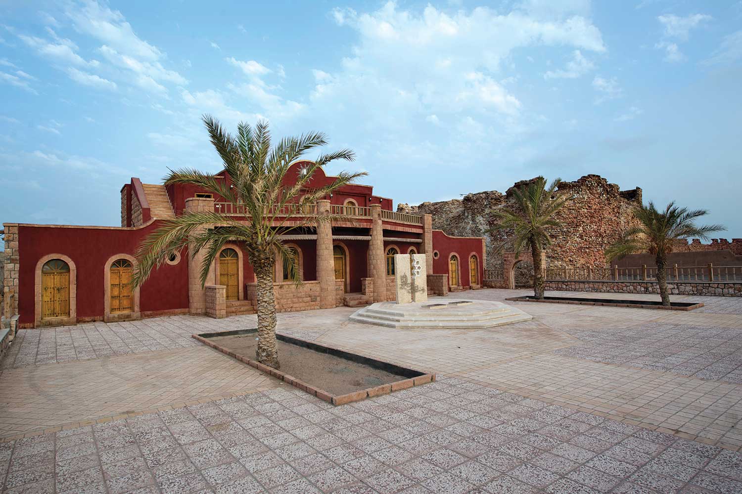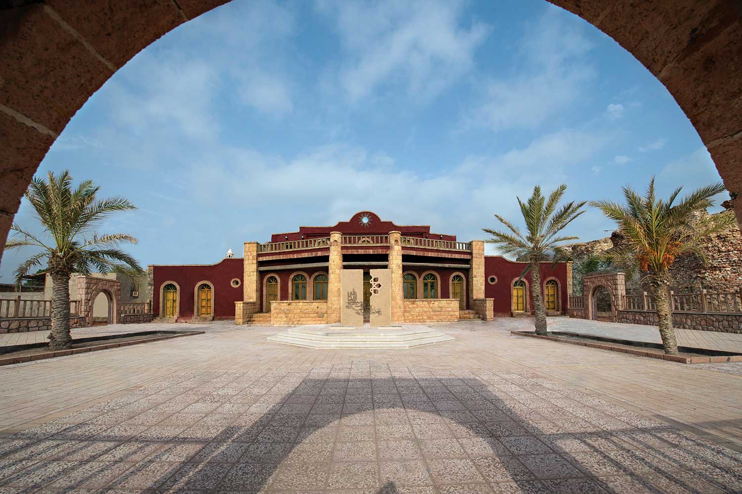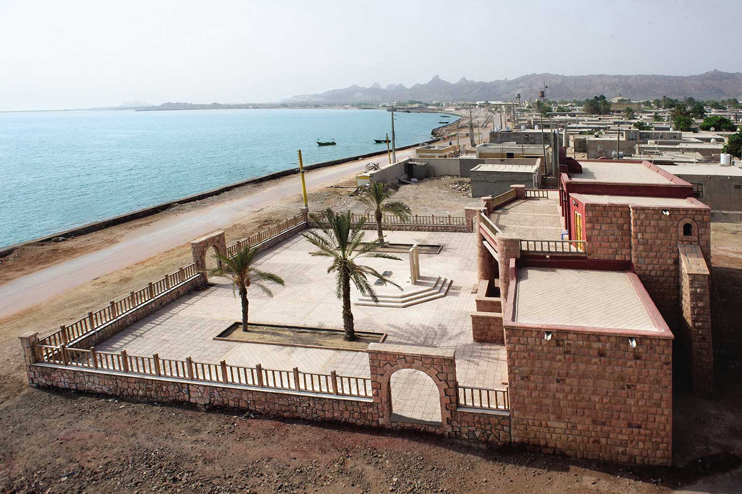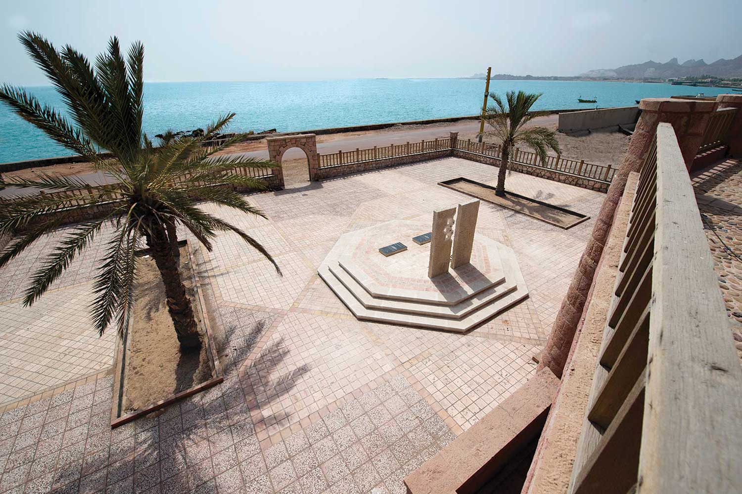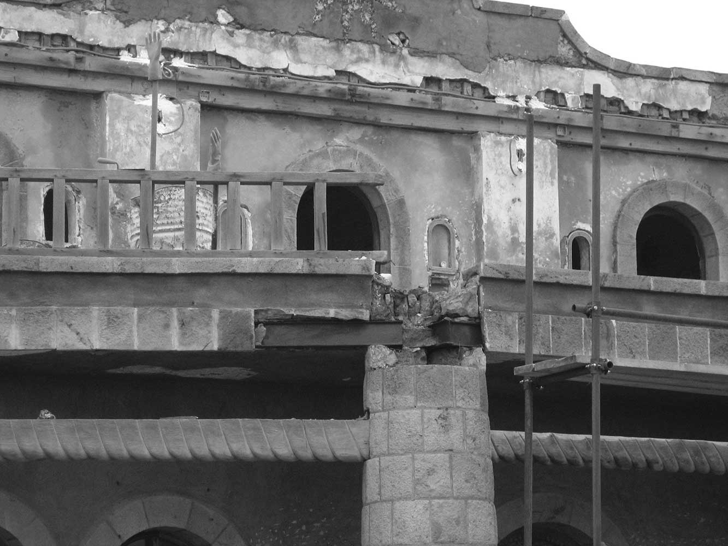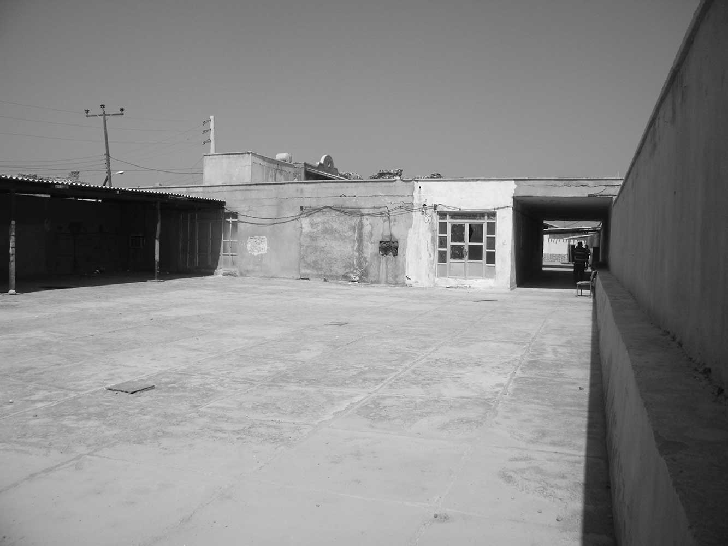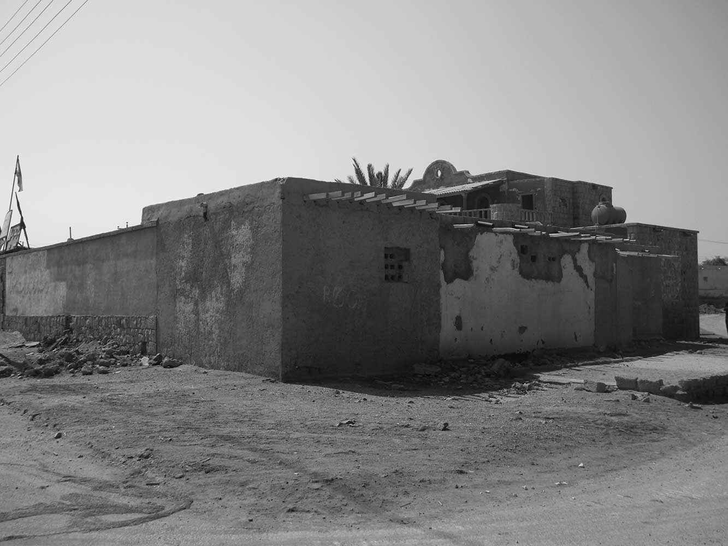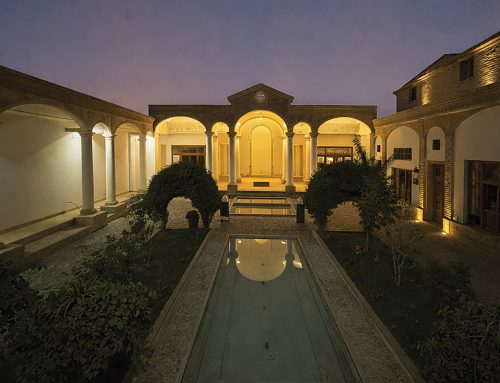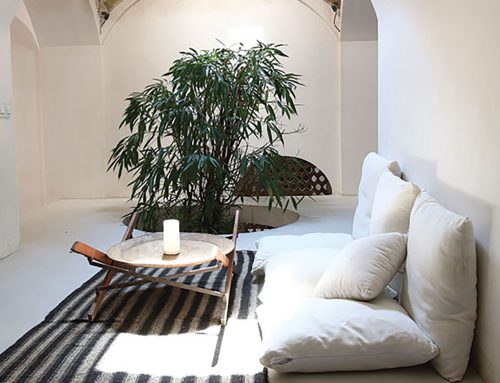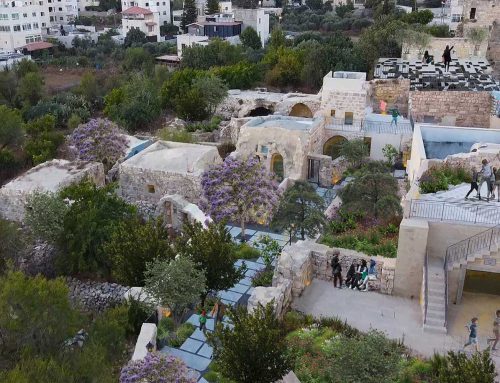خانهی تاریخی جری پولاک، اثر محسن عباسی هَرُفته
تقدیر ویژه
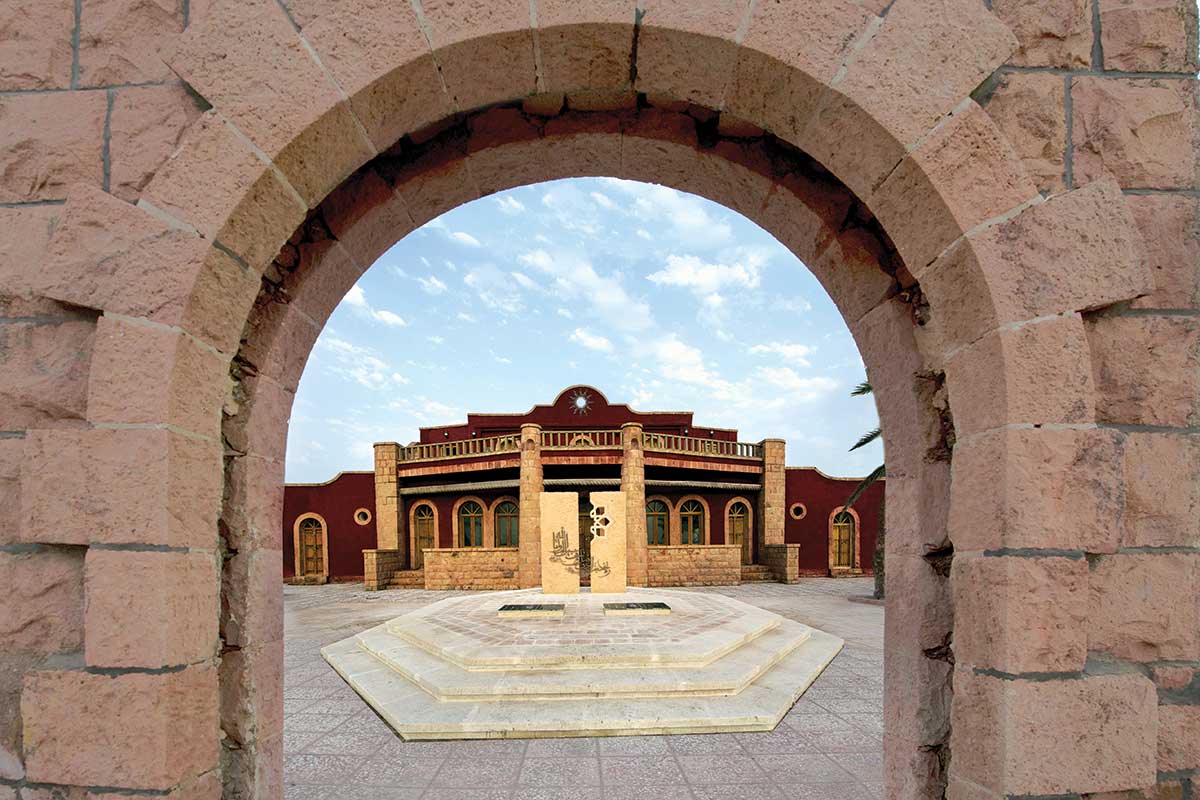
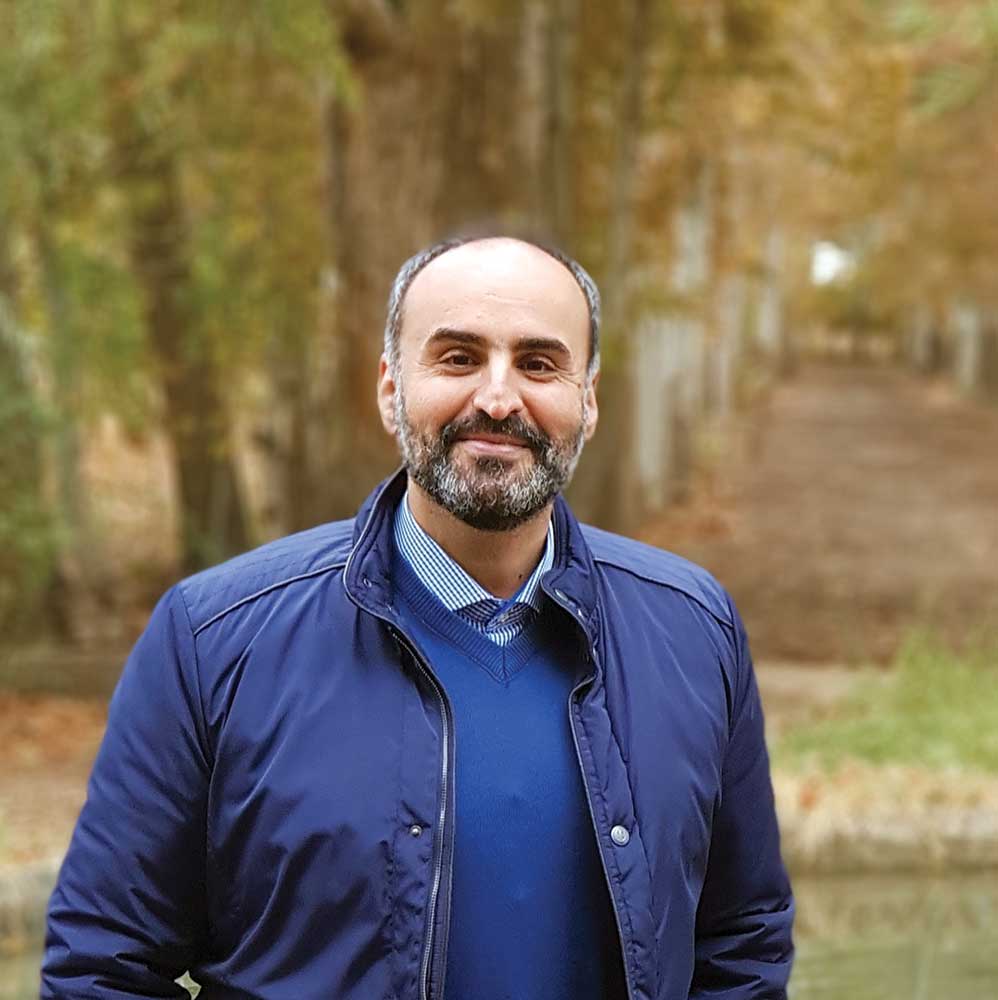
رابطهی منحصربهفرد با دریا و استقرار در مجاورت قلعهی تاریخی پرتغالیها به این بنای یکصدساله موقعیتی یگانه بخشیده است. معماری خاص بنا در وهلهی اول چشم هر بیننده را به خود جلب میکند چرا که با ساختاری متفاوت از معماری ایران در منطقهی حاشیهی خلیجفارس مواجه میشود. معماری بنا ملغمهای از سبک غربی و محلی است.
در مواجهه با بنایی با چنین سبک منحصربهفردی به نظر رسید بهترین تصمیم پایبندی به وضعیت اصیل آن و تلاش برای احیای اصالت و یکپارچگی آن است؛ چه در مقام فرم معماری بنا و چه به لحاظ شیوهی ساخت و مصالح.
بنابراین اصول مرمت و احیای بنا به شرح ذیل مد نظر قرار گرفت:
• بازگرداندن اصالت و یکپارچگی از دست رفته به بنا
• حداقل مداخله
• استفاده از شیوههای بومی ساخت در فرآیند مرمت
• استفاده از مصالح بومی در مرمت بنا
• استفاده از استادکاران بومی
• تناسب بین کاربری جدید و ظرفیتهای بنا
• تمایز در الحاقات طراحانه
• مناسبسازی برای کاربری جدید با احترام به ارزشهای بنا
بر اساس مبانی فوقالذکر، اهم اقدامات حفاظتی در پروژهی مذکور شامل موارد ذیل میباشد:
1- آزادسازی حریم بنا از ساخت و سازهای فاقد ارزش دورهی اخیر
2- سبکسازی بامها
3- استحکامبخشی سازهی فرسودهی بنا
4- مرمت اجزای تخریبشده به شکل اصیل آنها
5- بازسازی و تجهیز داخلی فضاهای بنا با حداقل مداخله به نحویکه برای کاربری جدید مناسب باشند.
6- طراحی یادمانی بر روی آرامگاه شهدا به نحوی که مزاحمتی برای اثر تاریخی نداشته باشد و در ضمن به لحاظ مفهومی، یادمانی برای دو شهید بهخاک سپرده در محل باشد. در این راستا سعی شد در کفسازی حیاط از نقش گره که عنصری مفهومی در معماری اسلامی است، استفاده شود، ضمن آن که با بهره گرفتن از قابلیت مرکزگرای گره، توجه به مرکز (محل مقبرهی شهدا) نیز ایجاد شود و سپس با حداقل عناصر، یادمانی که انتقال حداکثری مفاهیم را در پی داشته باشد، ایجاد شود (در طراحی این یادمان، مفاهیمی چون ایستادگی و پایداری، خلوص و پاکی با انتخاب رنگ سفید برای یادمان و ایجاد تمایز میان یادمان و بنای تاریخی، توجه به فرمهای آشنای اسلامی (گره)، نگاه یادمان به سمت دریا به عنوان نماد بیکرانگی، مد نظر بوده است، ضمن آنکه آیهی انتخاب شده بر روی سنگ که با فلز اجرا شده است با درخشندگی خود، غایت شهادت و مقام شهید را یادآوری میکند).
نام پروژه: خانهی تاریخی جری پولاک (مرکز فرهنگی شهدای گمنام جزیرهی هرمز)
عملکرد: مرکز فرهنگی
دفتر طراحی: محسن عباسی هرفته
معمار: محسن عباسی هرفته
همکاران معماری: سیدمجتبی حسینی، یاسر زوینی
همکار سازه: عباس محمدی
همکار تاسیسات الکتریکی: محمدعلی مجاهدیان
همکار تاسیسات مکانیکی: محسن رضوانفر
مجری: گروه فنی-مهندسی واژار (شرکت واژار گستر آریا)
کارفرما: بنیاد حفظ آثار و نشر ارزشهای دفاع مقدس کشور
نوع سازه: دیوار باربر
نوع تاسیسات: کولر گازی
آدرس پروژه: استان هرمزگان، جزیرهی هرمز، مجاور قلعهی پرتقالیها، خانهی جری پولاک (مرکز فرهنگی شهدای گمنام هرمز)
مساحت زمین: 828 متر مربع
زیربنا: 355 متر مربع
تاریخ شروع و پایان ساخت: 1398-1392
عکاس پروژه: حشمت روایی
ایمیل: mohsen_abbasi57@yahoo.com
اینستاگرام: mohsen_abbasi_harofteh
Jerry Polak Historic House, Mohsen Abbasi Harofteh
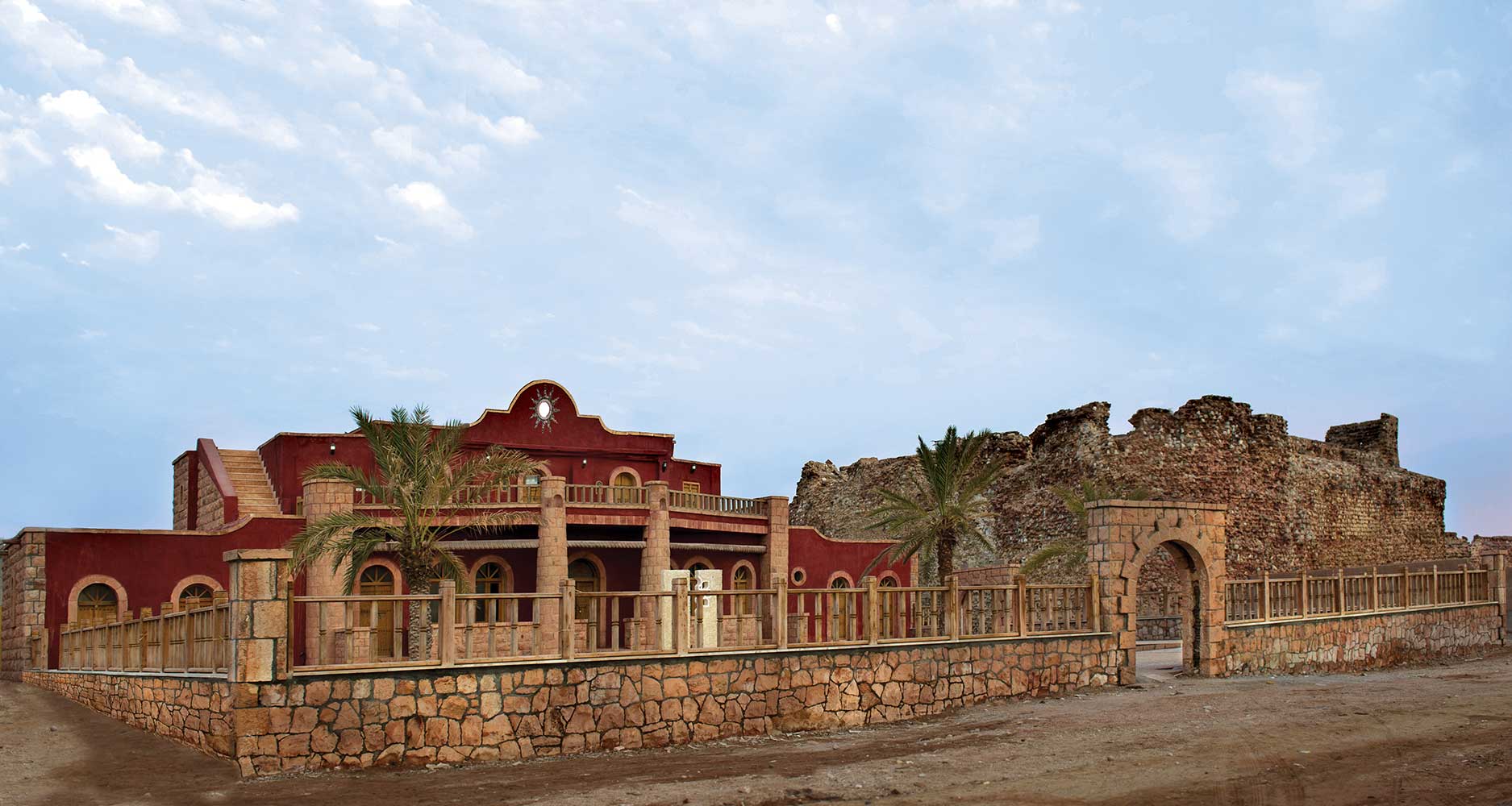
Project Name: Jerry Polak Historic House (Cultural Center of Anonymous Martyrs of Hormoz Island) / Function: Cultural Center / Design Office: Mohsen Abbasi Harofteh / Architectural Associates: Seyed Mojtaba Hosseini, Yaser Zovini / Electrical Installation Associate: Mohammad Ali Mujahedian / Mechanical Installation Associate: Mohsen Rezvanfar / Manager: Vajar Technical-Engineering Group / Client: Foundation for the Preservation of the Works and Publication of the Sacred Defense Values of the Country / Land area: 828 m2 / Infrastructure: 355 m2 / Construction start and end date: 1392-1398 / Project photographer: Heshmat narrative
Email: abbasi@yazd.ac.ir
Instagram: mohsen_abbasi_harofteh
The close relationship with the sea and its location in the vicinity of the historic Portuguese fort have given this one-hundred-year-old building a unique position. The special architecture of the building astonishes every viewer in the first place, facing a different structure from Iranian architecture in the Persian Gulf region due to the fusion of western and local style.
Facing a building with such a unique style, the architect’s best decision might be to adhere to its original state and attempt to restore its authenticity and integrity, both in terms of the architectural form of the building and in terms of construction methods and materials. Therefore, the principles of restoration and revitalization of the building are as follows:
• Restoring the lost originality and integrity of the building
• Minimal intervention
• Applying local methods of construction in the restoration process
• Applying local materials in the restoration of the building
• Employing native craftsmen
• Coordination between the new use and the capacity of the building
• Differentiation in design extensions
• Adaptation for new use with respect to the values of the building
Based on the aforementioned principles, the most important protective measures in the project include:
1- Freeing the frontage of buildings from worthless constructions of the recent period
2- Lightening the roofs
3- Strengthening the worn structure of the building
4- Restoration of damaged parts in their original form
5- Renovation and internal furnishing of the building spaces with minimal intervention to be suitable for the new use.
6- Designing a monument over the tombs without disturbing the historic atmosphere but commemorating the two martyrs buried in the place. In this regard, it was attempted to use the role of the knot, as a conceptual element in Islamic architecture, in the flooring of the courtyard. Meanwhile, by taking advantage of the centripetal ability of the knot, attention was also attracted to the center (the burial place of the martyrs). Finally, with minimal elements, a monument was erected to transfer maximum concept.
(In the design of this monument, concepts such as stability and purity were conveyed choosing white color for the monument which also created a distinction between the monument and the historic building, while familiar Islamic forms (knot) were applied, along with having the monument facing the sea as a symbol of infinity. The verse selected on the stone, executed with metal, reminds the purpose of martyrdom and the position of a martyr with its brilliance.)

