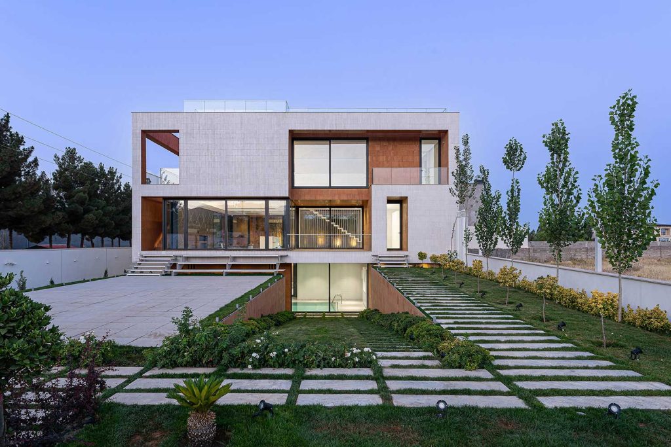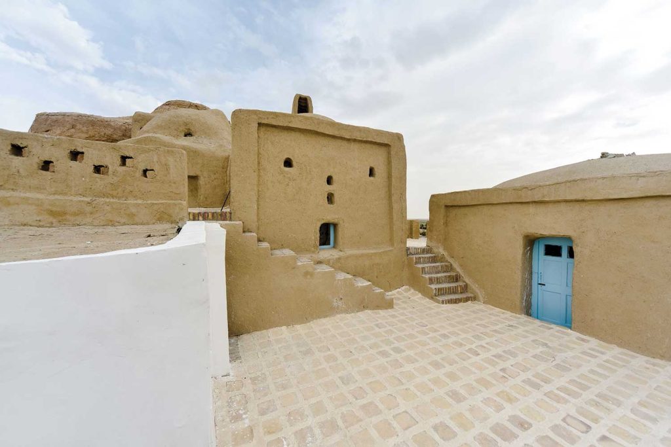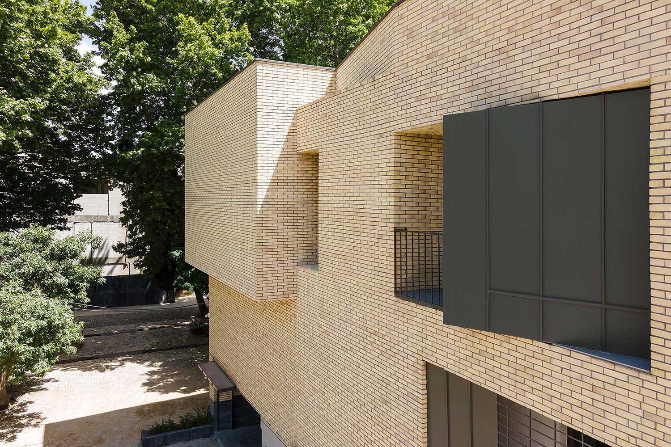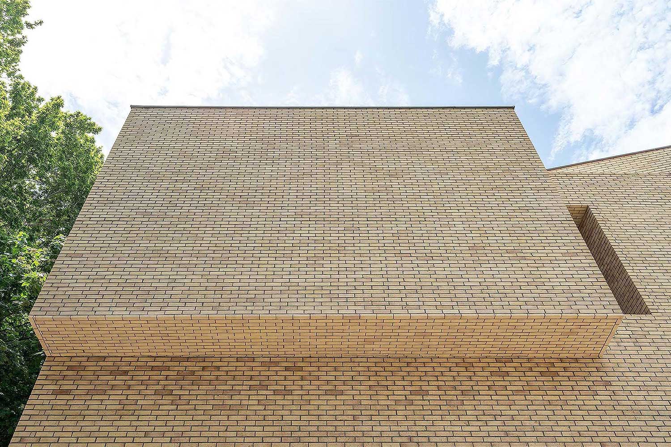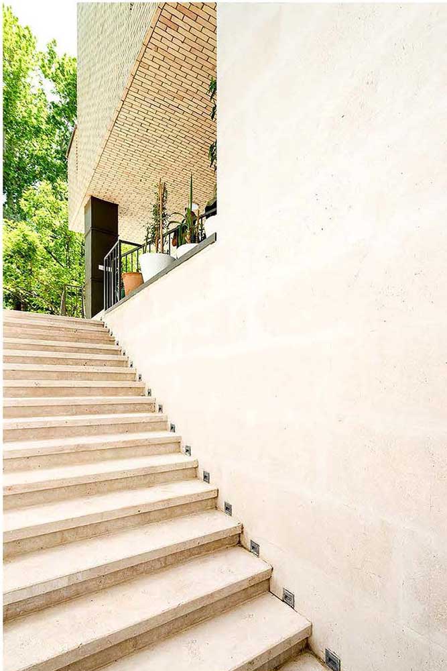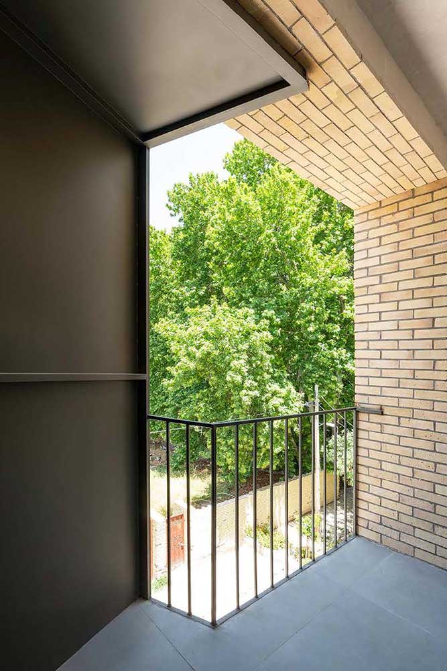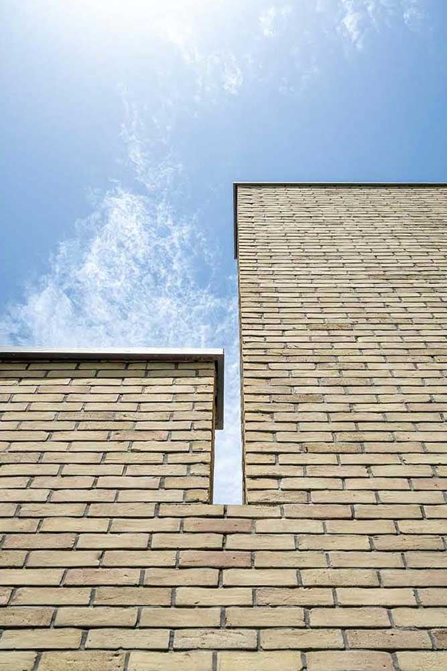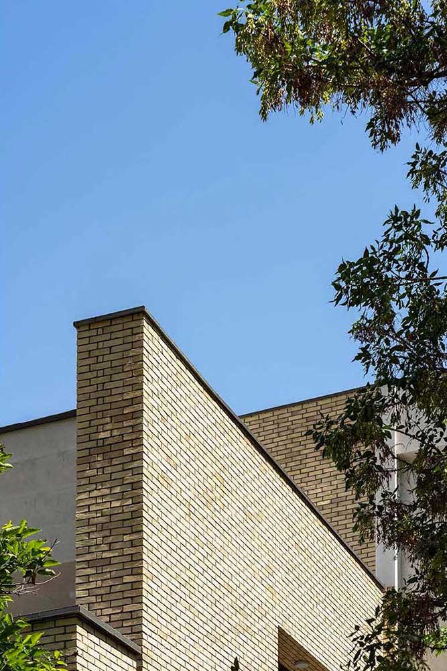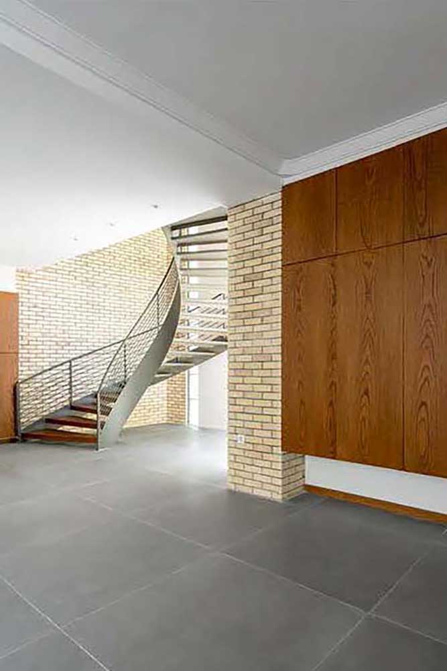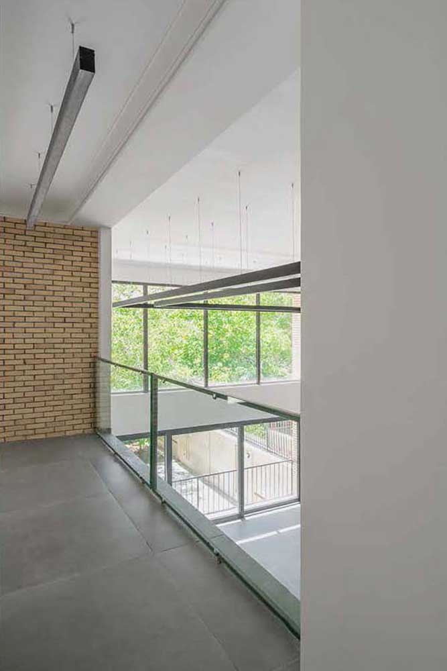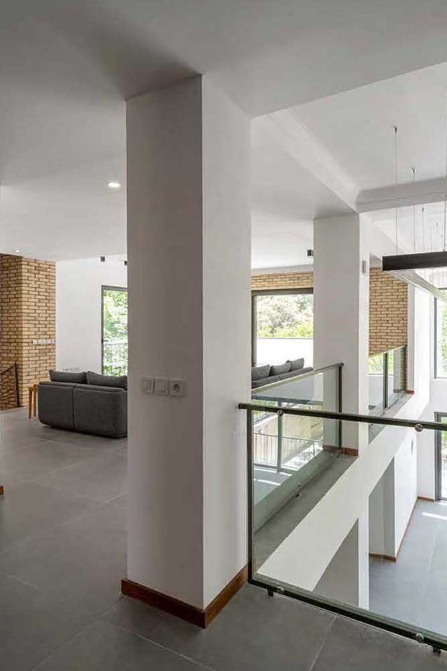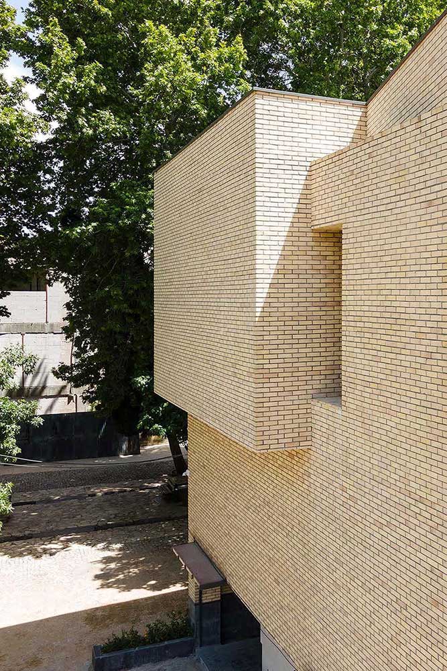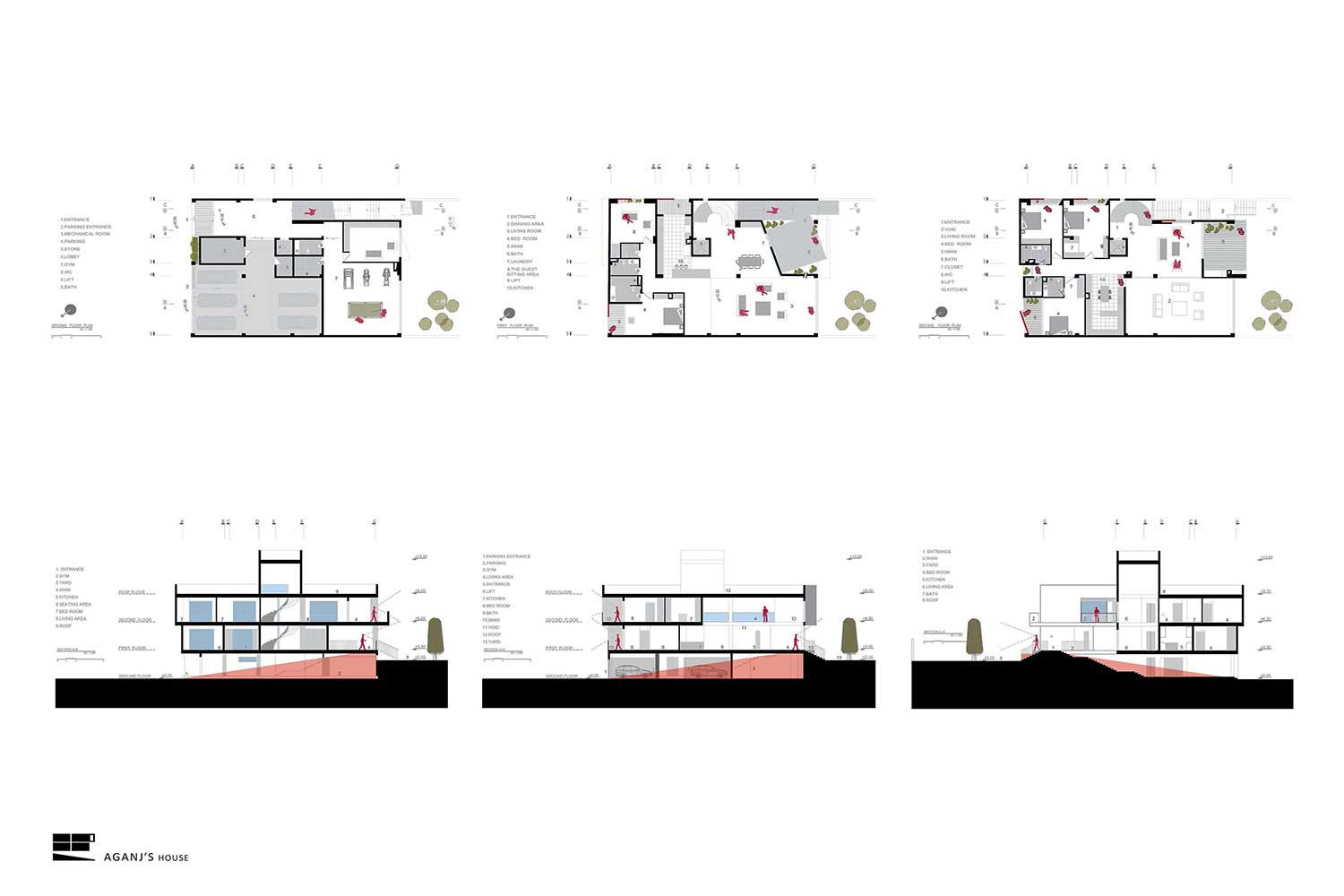خانهی آگنج اثر محمد وارسته، رزا تبادار
چهارمین شب معماران، تقدیر ویژهی پنجمین جایزهی ملی آجر بخش ویلایی، 1403
AGANJ’S HOUSE / MOHAMMAD VARASTEH, ROZA TABADAR
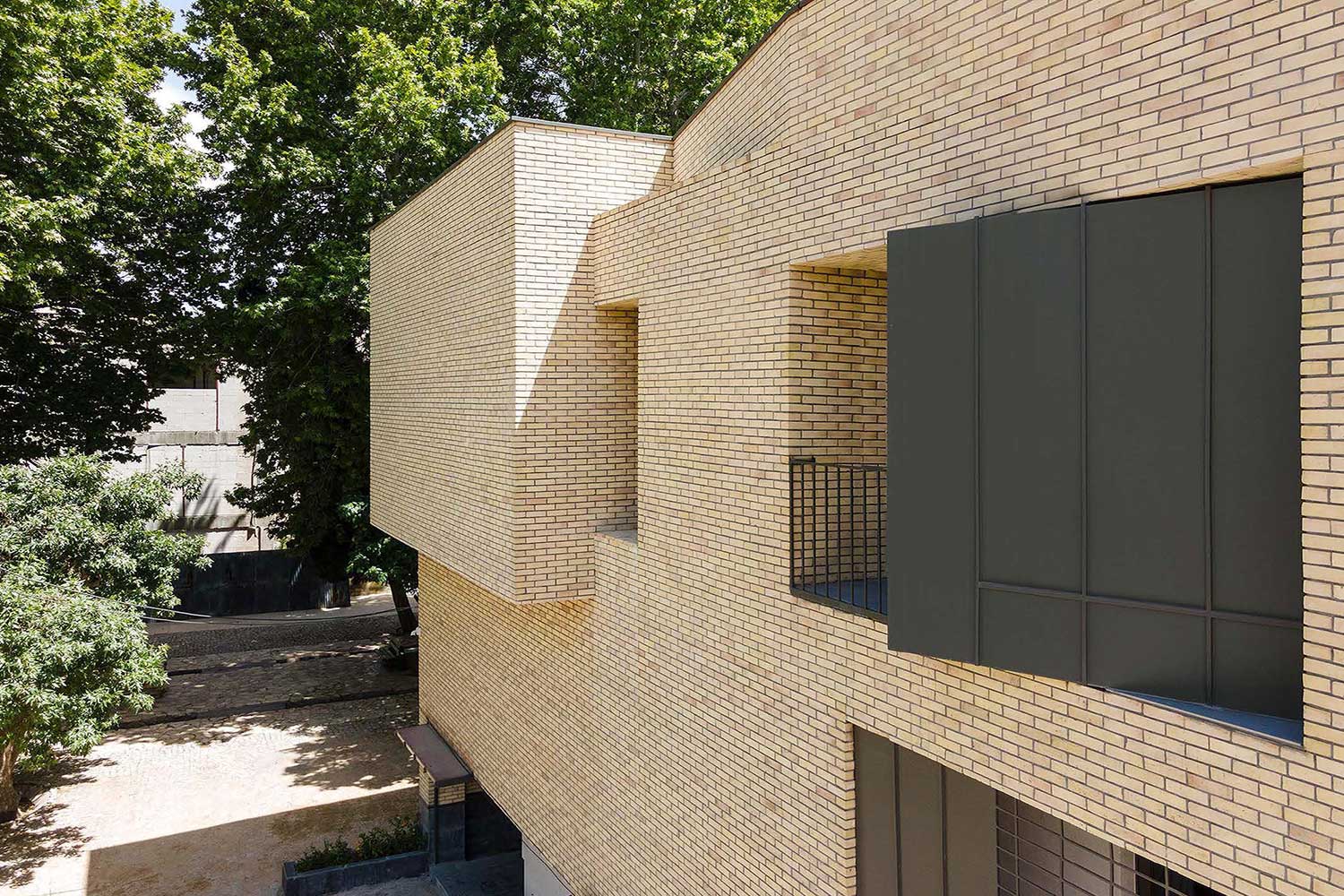
خانهی آگنج رو به آبشار، داستان بوجود آوردن ریتم و آهنگ در بستری ناهماهنگ و شلوغ بود، داستان طراحی یک خانه برای یک خانواده معاصر اما با ساختار سنتی، در محیطی که نوسازیهای نامناسب هویت خانه را به فراموشی سپرده است. خانهی آجری آگنج در زمینی شیبدار به مساحت 900 مترمربع در همجواری با آبشار شهر استهبان قرار دارد. در بافت و راسته موجود با دانههای بیهویت بسیاری که هیچگونه هویتی از لحاظ شهری و معماری نداشتند مواجه بودیم. هویت گم شدهی معماری استهبان را در لایههای تاریخی معدود باقی مانده در جدارههای خسته شهر جستجو کردیم تا قبای ساختمان خود کنیم. از دیر باز مبنای ظاهری این شهر با پوششی چون آجر رفاقتی جدا ناشدنی داشته است.
موضوع اصلی در پی پاسخ به مسالهی دخیل کردن راز و رمزهای نهفته تاریخی برای بازگو کردن روایتی نو بود و از سویی یافتن راه حلی برای چگونگی ارتباط مستقیم / غیرمستقیم فضای خانه با معبر، محیط آبشار و پارک عمومی و شلوغ بود. در ابتدا یک تودهی آجری یکپارچه را بر روی توپوگرافی سایت لحاظ کردیم که مفاهیم بررسی شده پروژه به روش کاستن بروز کنند. حجم را بر سطح قرار دادیم و مسیر عبور ( کوچه ) را از زیر توده ی خود موازی مسیر آبشار و به سمت باغ عبور داریم. این کوچه داخلی خط اتصال بیرون به درون را شکل داد و مسیری برای دسترسیها به بخشهای خصوصی و عمومی شکل گرفت. در طراحی حجم اصلی خانه در صدد بوجود آمدن ارتباطی ظریف میان درون گرایی و برون گرایی بودیم. هستهی خود را به لحاظ کارکرد به تقسیمی چون صلب و نیمهصلب – شفاف و نیمهشفاف تبدیل کردیم. تودهی تقسیم شدهی خود را به آجر زدودیم، آجری که در هر مکان به فراخور موقعیت و شکل هندسی ساختمان شکلی نو به خود گرفت.
ایجاد فضاهای شاهنشین در مجاورت فضای سبز و رو به آبشار وترکیب با فضاهای نیمهباز در سطوح مختلف و مرتبط با هم دلیل بوجود آوردن مناظره داخلی و برقراری ارتباط فضایی غیر مستقیم با آبشار از جمله اتفاقات مراحل طراحی بود. چرخش تراس و حائل شده بر ساختمان نقطهی عطف این خانه برای ما بود، به نوعی تجربهی حضور در میانهی آبشار و آسمان را برای ساکنین امکان پذیر کرد، فضایی خصوصی و بدون مشرف با وجود حظی بصری از محیط پیرامون خود. با چرخاندن بازشوها به سمت چشم اندازی سبزتر و در ضلع شرقی رو به آبشار امکان ایجاد بهره بردن از جریان زندگی متکی بر اصواتی چون صدای طبیعت و آب را فراهم کردیم و مجددا ارتباطی ظریف میان درون و برون بوجود آمد و مولد زندگیای دوباره شد و در نهایت تبدیل به نمایی قابل لمس برای مخاطبین در عین قرار گیری در میان بافت آشفتهی این محور شد. برای داشتن خانه، بنایی در تعامل و گفتگو با بافت، جهت دستیابی به نیازهای خود و حفظ تناسبات در رفاقت با بستر، جهت ایجاد تعلق خاطر و تجمیع خاطرات تاریخی شهر طراحی کردیم.
چهارمین شب معماران
_______________________________________
نام پروژه: خانه آگنج، استهبان
معماران: محمد وارسته، رزا تبادار
محل اجرا: فارس، شهر استهبان، جنب آبشار استهبان
کارفرما: سید حسین آگنج
تیم طراحي : فاطمه هاشمی، ندا علیزاده
مجريان اصلي : سید حسین آگنج
سازه (اسکالت بتنی): وحیدرضا رحیمی
تاسیسات: گرمایش از کف، اسپلیت
گرافیک: احسان خرسندی
عکس: آرش خواجه اختران
زیربنا: 650 مترمربع
مساحت زمین : 3500 مترمربع
سال شروع و خاتمه اجرا: 1399 / 1402
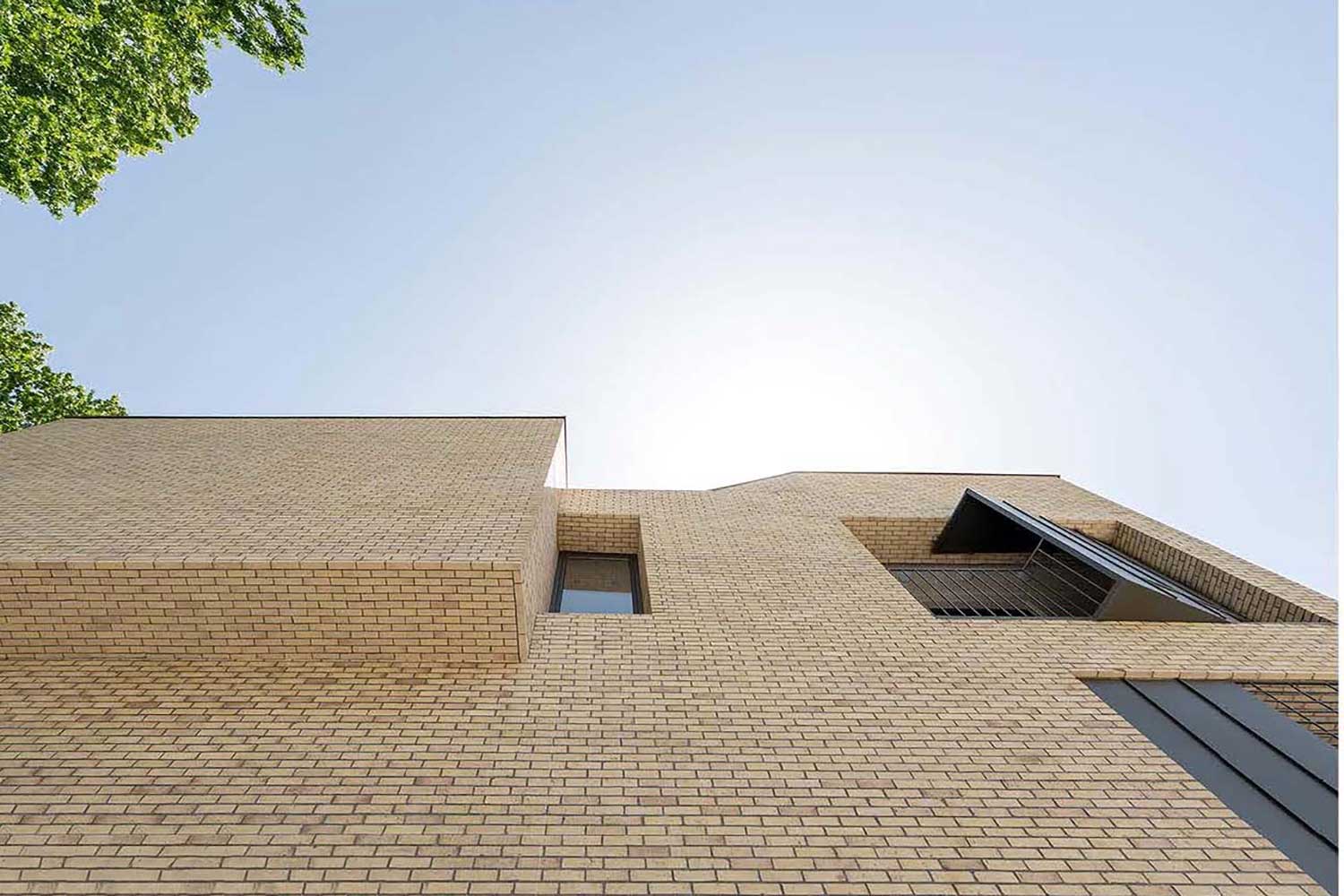
Project Name: AGANJ’S HOUSE, ESTAHBAN
Architects: MOHAMMAD VARASTEH, ROZA TABADAR
Location: Fars, Estahban City, next to Estahban Waterfall
Client: Seyyed Hossein Agnj
Design Team: Fatemeh Hashemi, Neda Alizadeh
Main Contractor: Seyyed Hossein Agnj
Structure (concrete skeleton): Vahid Reza Rahimi
Facilities: Underfloor heating, split
Graphics: Ehsan Khorsandi
Photo: Arash Khajeh Akhtran
Infrastructure: 650 square meters
Land area: 3500 square meters
Year of start and end of construction: 2010 / 2013
Aganj House Facing the Waterfall is the story of creating rhythm and harmony in a chaotic and disordered setting, designing a house for a contemporary family with a traditional structure, in an environment where inappropriate renovations have erased the identity of homes. The brick Aganj house is located on a sloping plot of 900 square meters, adjacent to the waterfall of the city of Estahban. In the existing urban fabric, we faced many buildings without any architectural or urban identity. We sought the lost identity of Estahban’s architecture in the few remaining historical layers of the tired city walls, to weave it into the fabric of our building. For a long time, the city has had an inseparable relationship with brick as its defining visual element. The main issue was addressing the challenge of incorporating hidden historical secrets to tell a new story while finding a solution for how the house could directly or indirectly connect to the street, the waterfall environment, and the crowded public park.
Initially, we envisioned a unified brick mass on the site’s topography, where the project’s conceptual explorations could be expressed by subtracting from the volume. We placed the mass on the surface and allowed a pathway (an alley) to pass underneath the building, parallel to the waterfall’s path, leading to the garden. This internal alley created a connection between the exterior and interior and formed a route for access to both private and public areas. In designing the main volume of the house, we sought to establish a delicate balance between introversion and extroversion. We divided the core of the house into functional zones—solid and semi-solid, transparent and semi-transparent. We then stripped the divided mass down to its brick essence, where the brick adapted to the building’s geometry and position in various locations. The creation of shahneshin (traditional elevated seating areas) next to green spaces overlooking the waterfall, combined with semi-open spaces on different levels interconnected with one another, fostered internal dialogues and indirect spatial connections with the waterfall. One of the most significant design elements was the rotation of the terraces, shielding the building and creating a pivotal experience, allowing residents to feel immersed between the waterfall and the sky. This private, unobstructed space offered a visual delight of the surrounding environment.
By rotating the openings toward greener vistas on the eastern side facing the waterfall, we created the opportunity for residents to enjoy the natural sounds, such as the flow of water and the sounds of nature. This established a subtle connection between the inside and outside, generating a new life and ultimately turning the house into a tangible façade for its audience, despite being located in the disordered fabric of the urban axis. To create a home in dialogue with its surroundings, we designed the structure to meet the needs of the inhabitants while maintaining harmony with the context, fostering a sense of belonging and gathering the historical memories of the city.

