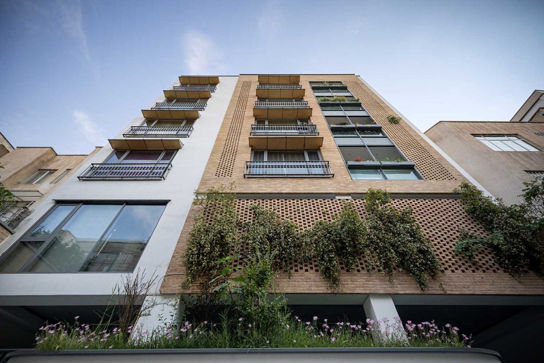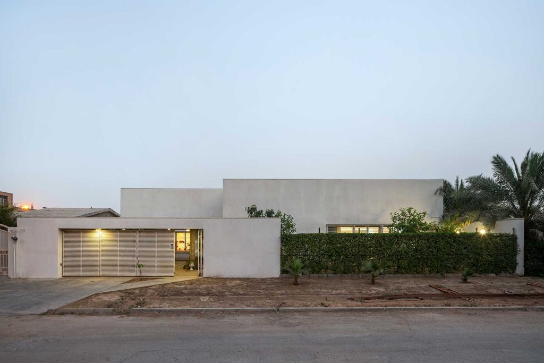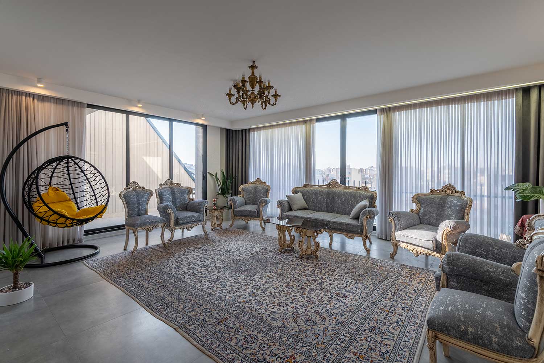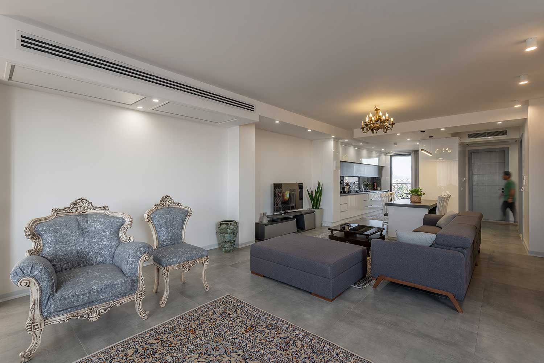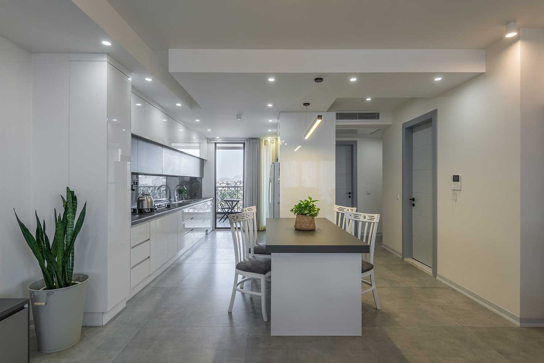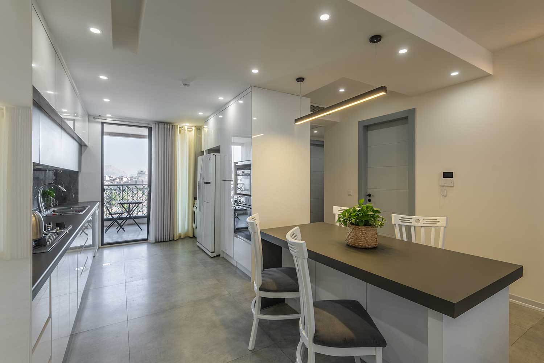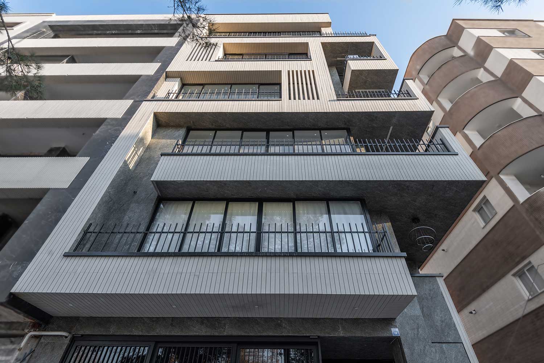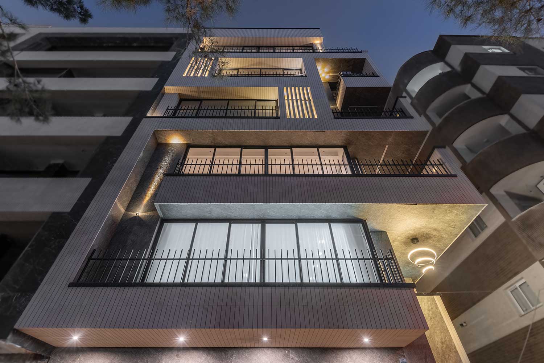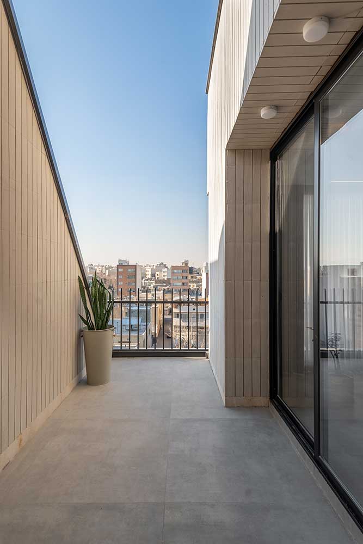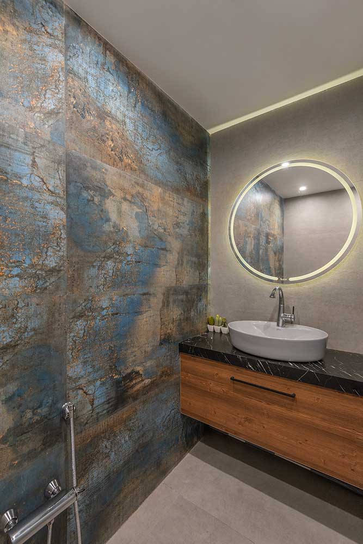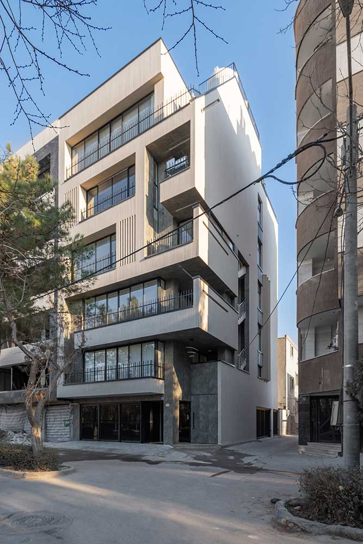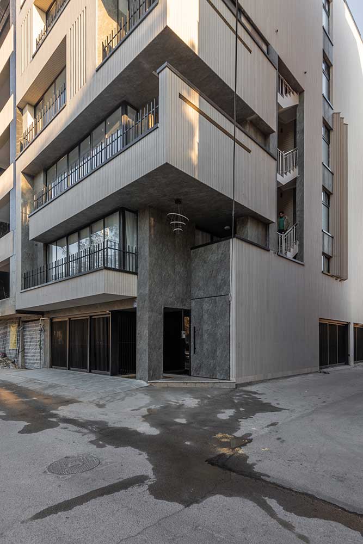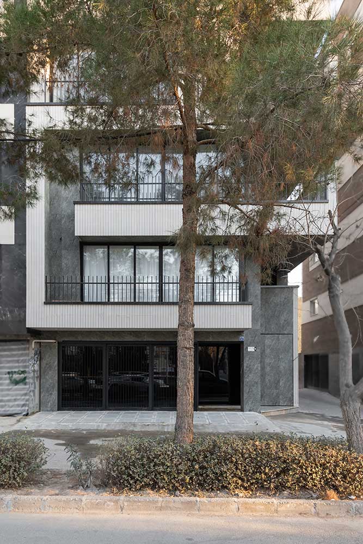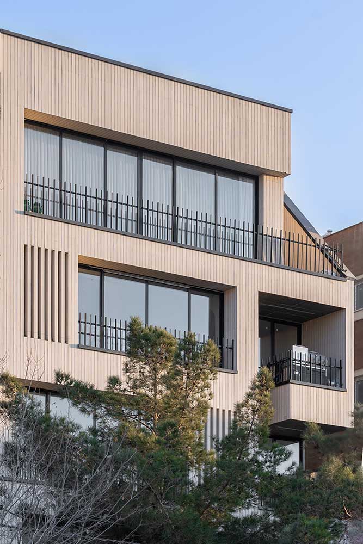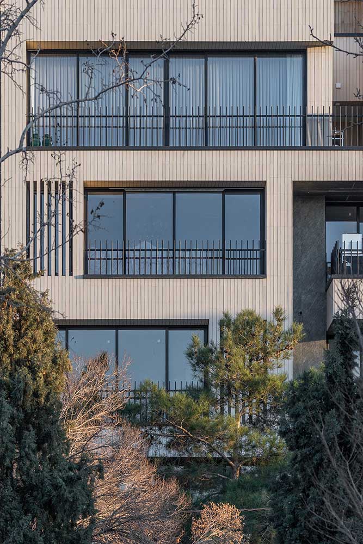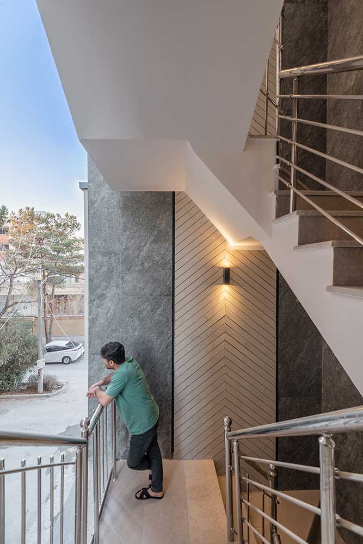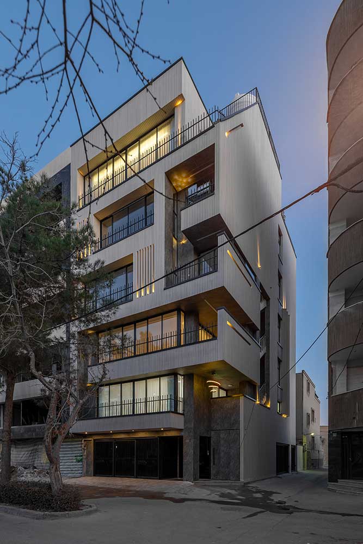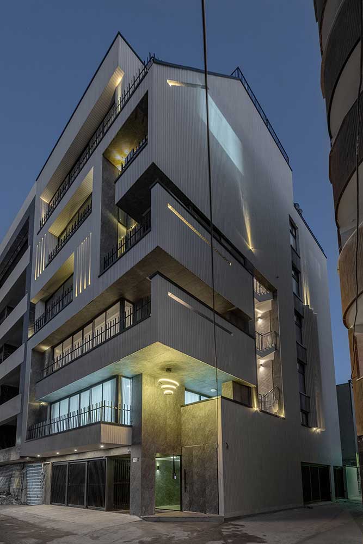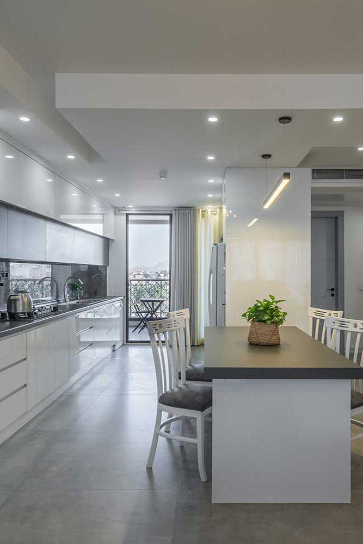خانهای رو به پارک اثر محمود گلستاننژاد
چهارمین شب معماران، تقدیر ویژهی هیئت داوران ششمین دو سالانهی معماری ایران بخش آپارتمان، 1403
A house faced to the Park / Mahmoud Golestannezhad
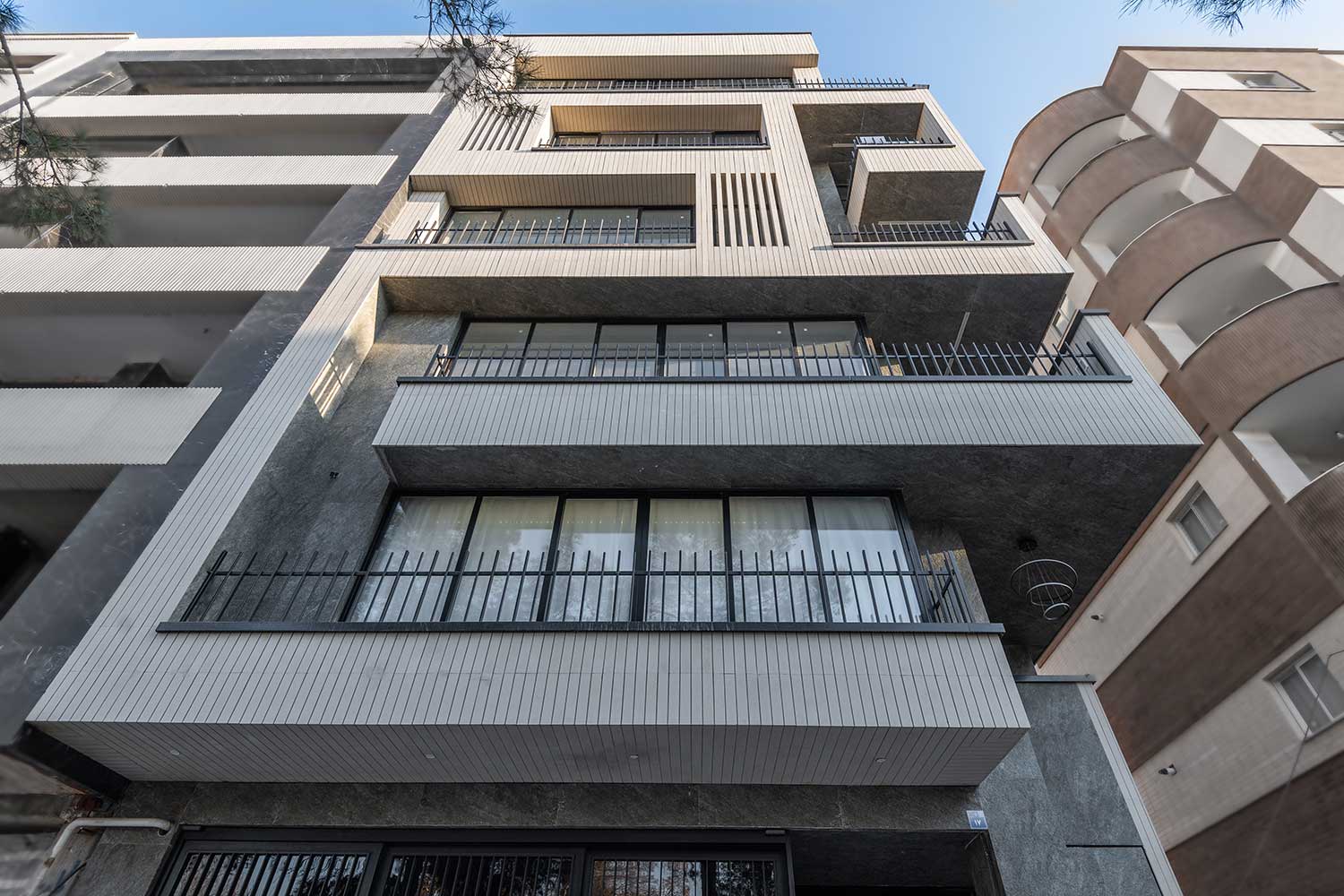
با توجه به قرارگیری پروژه در نبش دو گذر و با در نظر گرفتن کاربریهای داخلی،در طراحی نما ، گرهای فرمی در کنج شمالی غرب نما ایجاد گردید که هم به لحاظ شهرسازی و هم فرم ساختمان ، جذابیتی مضاعف ایجاد کند و پروژه را در بستر خود ماندگار گرداند.
ایجاد تراسهایی با کیفیتهای فضایی مختلف ودستگاه پلهای که خود نیز فضایی را جهت ارتباط ساکنین با هم و با فضای بیرون فراهم میکند از ویژگیهای دیگر این طرح میباشد.
بستر قرارگیری پروژه در سایتی دو بر است؛ که از 3 جهت نورگیری مطلوبی داراست. ضلع شمالی آن روبه پارک بوده و به همین دلیل این ضلع، محل قرار گیری سالن ها در نظر گرفته شده تا از دید و منظر مناسب پارک بهرهمند شود. همچنین اتاقهای خواب در ضلع جنوبی و به سمت حیاط قرار گرفتهاند. دستگاه پله در ضلع غربی قرارگرفته است تا فیلتر مناسبی برای نور نامناسب و حرارت مزاحم ضلع غربی باشد.
سپس با کسب اجازه از همسایگان مجاور دستگاه پله تا 3 طبقه به صورت اکسپوز در نظر گرفقته شده تا بتوان آن را به عنوان عنصری واحد و در عین حال تعامل با فضای بیرون استفاده کرد.
این کار به 3 دلیل انجام شده است:
- آوردن حس و حال و هوای بیرون تا پشت در واحدها
- با توجه به گذر 4 متری و ارتفاع بلند طبقهی همکف، به لحاظ بصری باعث ایجاد حس گسترش فضا بوده است .
- ایجاد یک فضای تعاملی برای ساکنین جهت نشستن و داشتن دید مناسب به سمت پارک و فضای باز .
به دلیل مواجه شدن با 2 تیپ پلان، طراحی متنوع برای تراسها در نظر گرفته شده است که این امر خود باعث به وجود آمدن نمایی متفاوت گردید. استفاده از سبزینگی پارک روبرو، باعث انتخاب متریال سنگ سبز در پروژه شده است.
چهارمین شب معماران، 1403
_______________________________________
نام پروژه: خانهای رو به پارک
عملکرد: مسکونی-آپارتمانی
دفتر طراحی: استودیو معماری گلستاننژاد
معمار: محمود گلستــــــاننژاد
همکاران طراحی: مهندس ستار، مهندس توفیق
طراحی و معماری داخلی: محمود گلستاننژاد، مهندس ستار
کارفرما: آقای مقبل، آقای صرامی
مجری: گروه ساختمانی کاداگ لند
مهندس تاسیسات: مهندس بهرامی
نوع تاسیسات: چیلر–فن کویل
مهندس سازه: مهندس قاسمی
نوع سازه: اسکلت بتنی
آدرس پروژه: اصفهان، خیابان خواجه عمید
مساحت زمین: 199متـــرمربع
زیربنا: 920 متــــرمربع
تاریخ شروع- پایان ساخت: 1400-1403
عکاس پروژه: محمود گلستاننژاد
دیاگرام: شهاب شماعیزاده.
ایمیل: Form.Azhand@gmail.com
اینستاگرام: Mah_Gol_arch
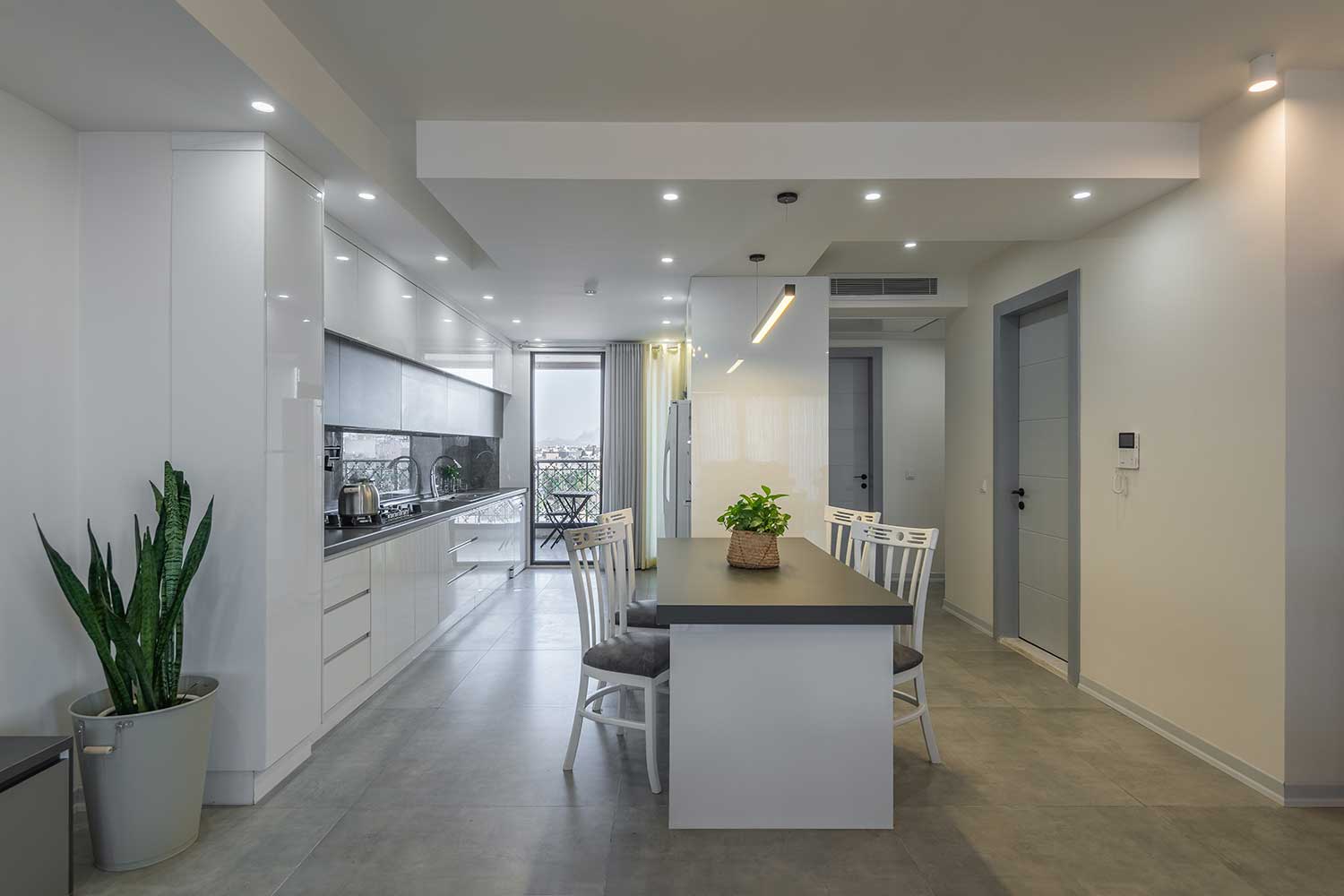
Project Name: A house faced to the Park
Function: Residential-Apartment
Office, Company: Golestannezhad architectural studio
Lead Architects : Mahmoud Golestannezhad
Design Team: Eng Satar, Eng Towfigh
Interior Design: Mahmoud Golestannezhad, Mr. Satar
Client: Moghbel – Sarami
Constructor: Kadag Land
Mechanical Installations Engineer: Mr. Bahrami
Mechanical Structure: Chiller– Fan coil
Structural Engineer: Mr. Ghasemi
Structure: Concrete skeleton
Location: Esfahan, Khajeh amid
Total Land Area: 199m2
Area of Construction: 920 m2
Date: 2021-2024
Photographer: Mahmoud Golestannezhad
Diagram: Shahab Shamaiezadeh.
Email: Form.Azhand@gmail.com
Instagram: Mah_Gol_arch
Due to the location of the project—situated at the intersection of two paths—and considering its interior function and use, a knot (Girih) figure was created on the northern corner of the façade. This knot was designed to add visual interest to the building in terms of urbanization and structural form, while also embedding the project into the fabric of its location.
Two other notable features of the project are the terraces with various spatial qualities and the stairs, which create a space for residents to interact with each other and the outdoor environment. The project site is located on a double-fronted plot, with adequate and favorable lighting from three directions. The north side faces a park, which is why the living rooms are located there to provide an optimal view. Moreover, the bedrooms are placed on the southern side, facing the courtyard. The staircase is positioned on the western side, acting as a filter for the harsh light and heat from the west. Furthermore, after obtaining permission from its adjacent neighbors, the staircase has been designed as an exposed element for three stories, allowing it to function as a unique feature while providing interaction with the outdoor space.
This design has been considered for three main reasons: It brings fresh air to the unit entrance doors. Given the 4-meter wide alley and the relatively higher first floor, it creates an expansive visual sense of space. It provides a space for residents to sit and enjoy the view of the park and the outdoors.
Due to the presence of two types of plans, a diverse and varied design for the terraces was considered, leading to a distinct façade. Additionally, because of the green space of the opposite park, a green stone was chosen as the façade material for the project.

