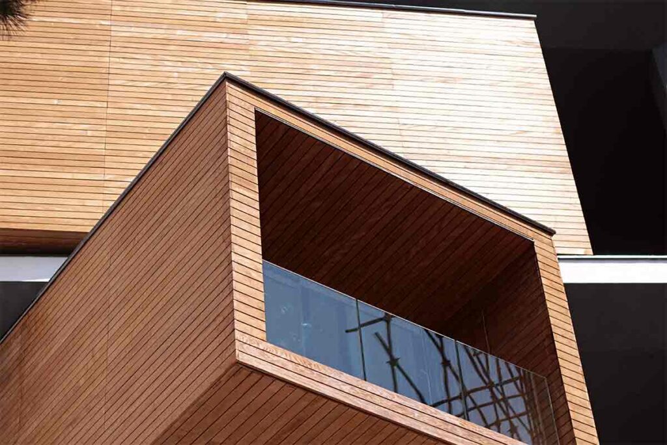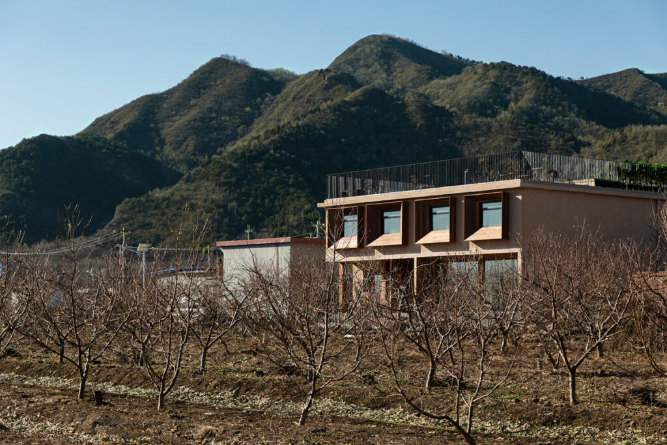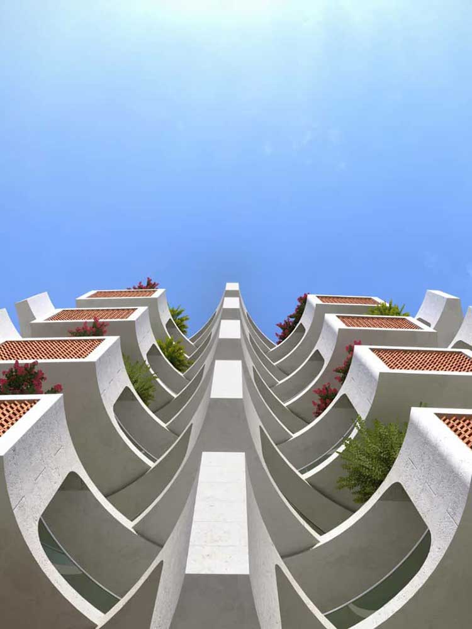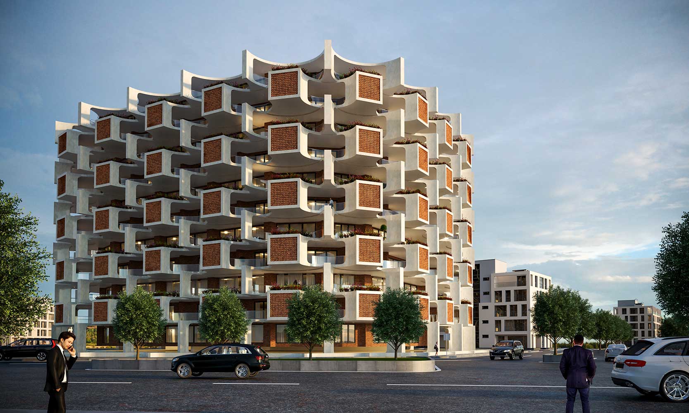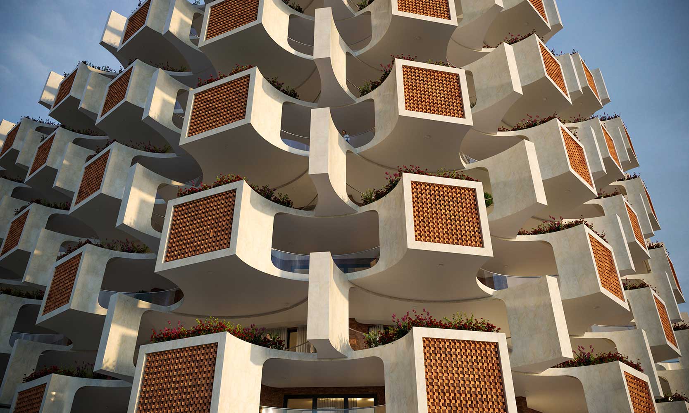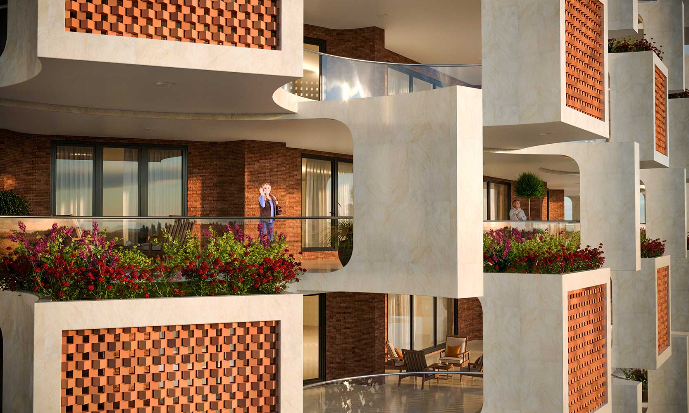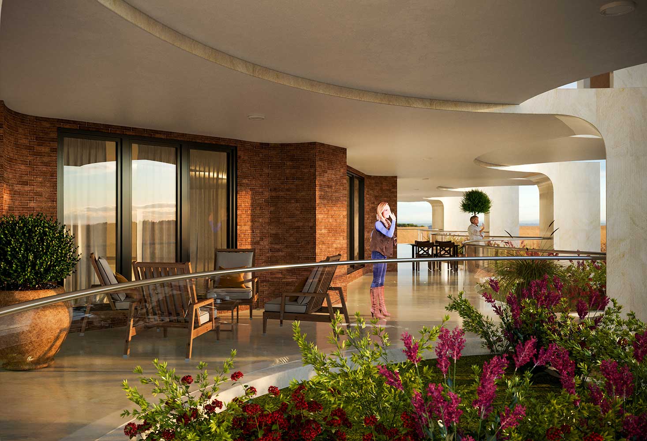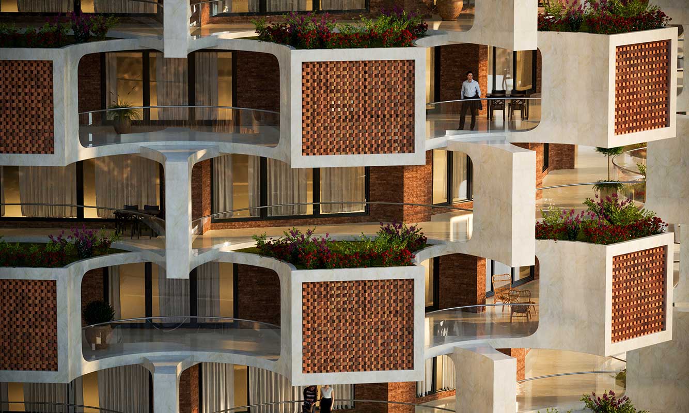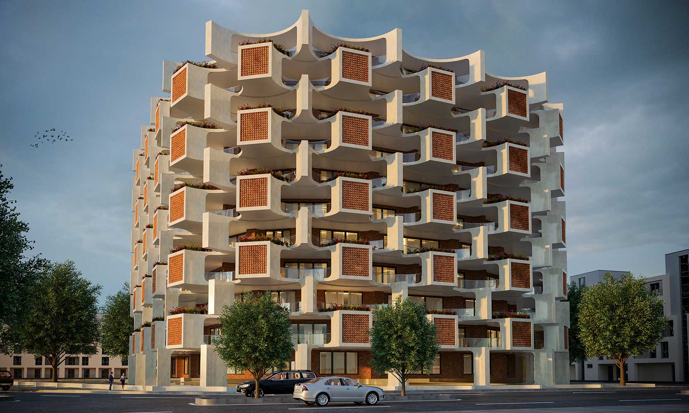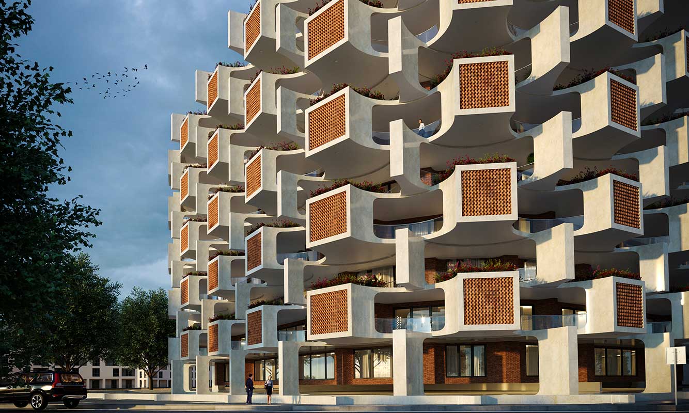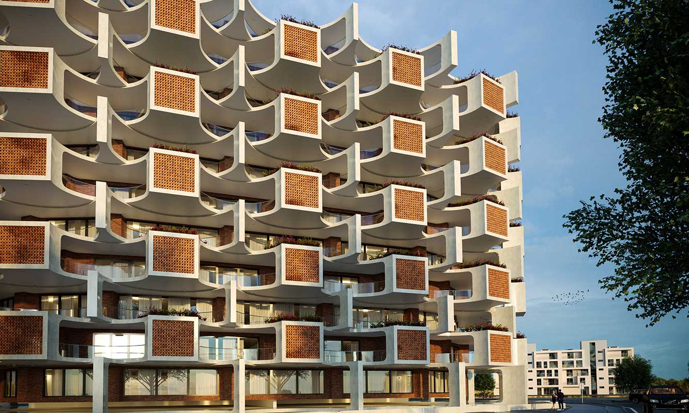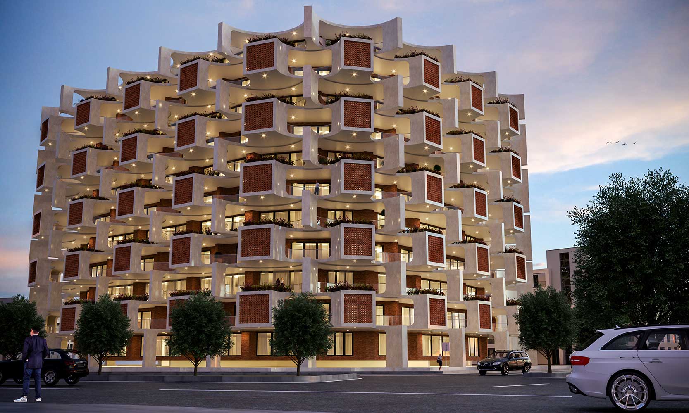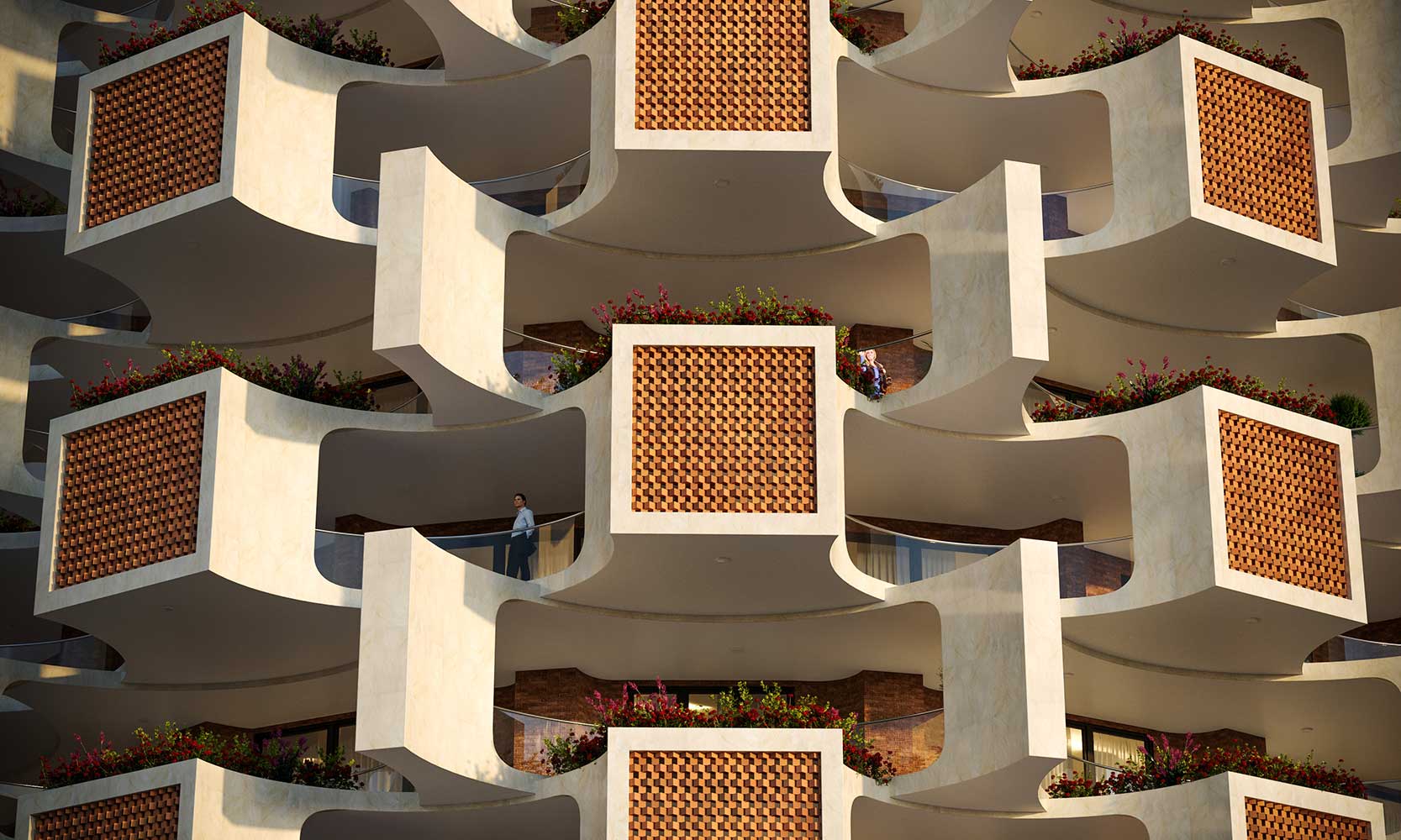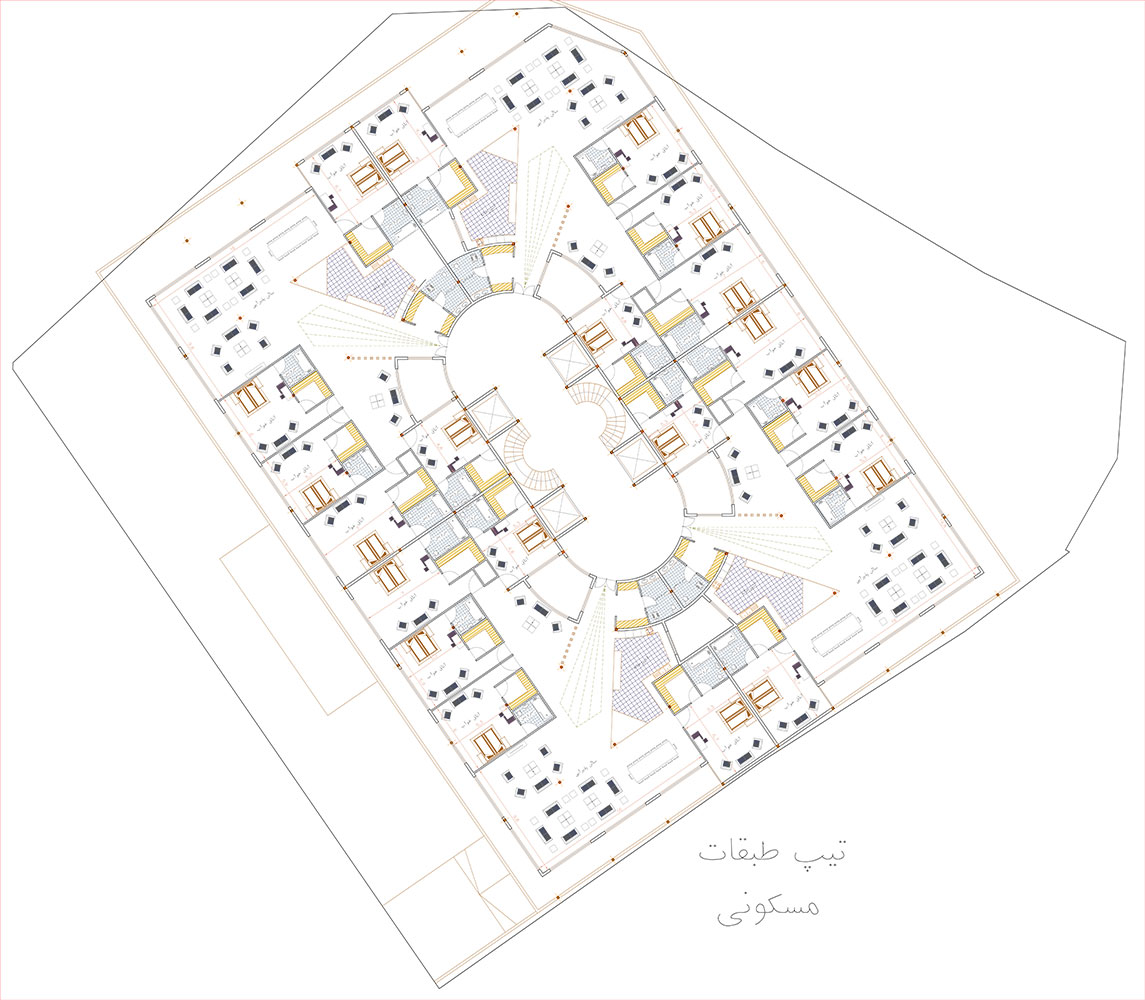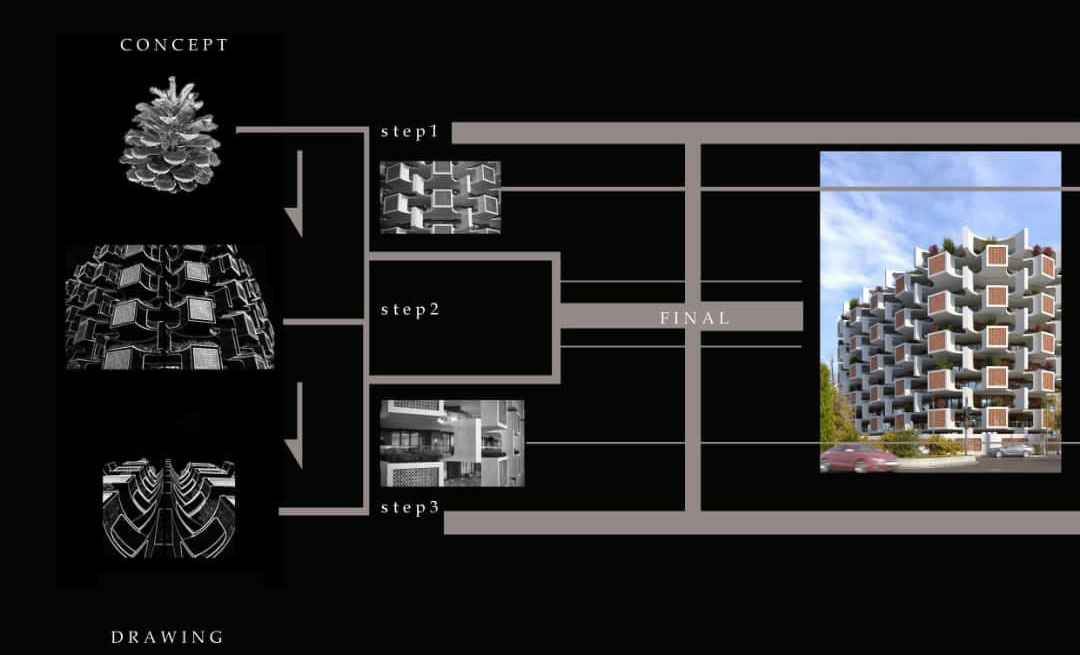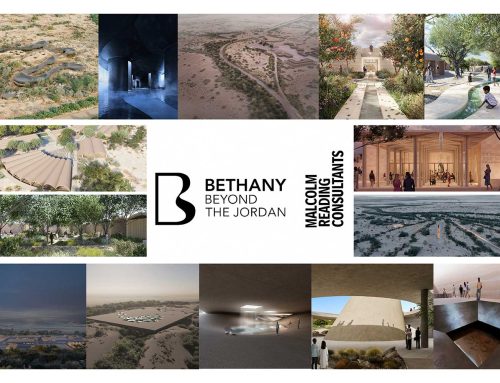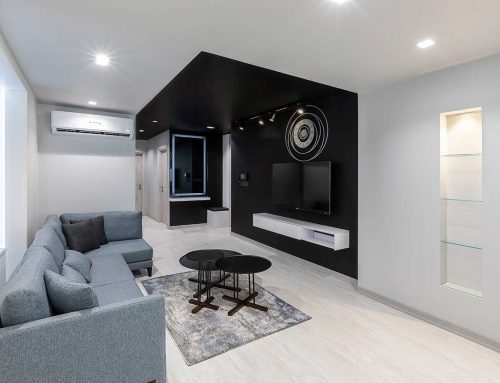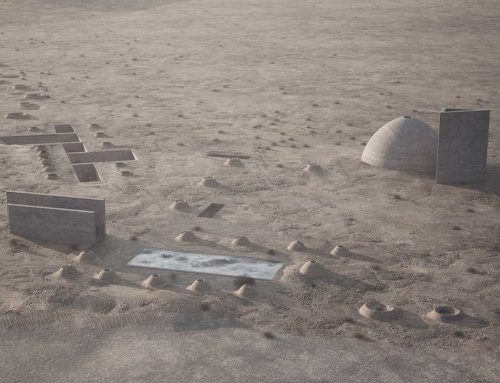برج کاج، اثر اسفندیار عبدشاه
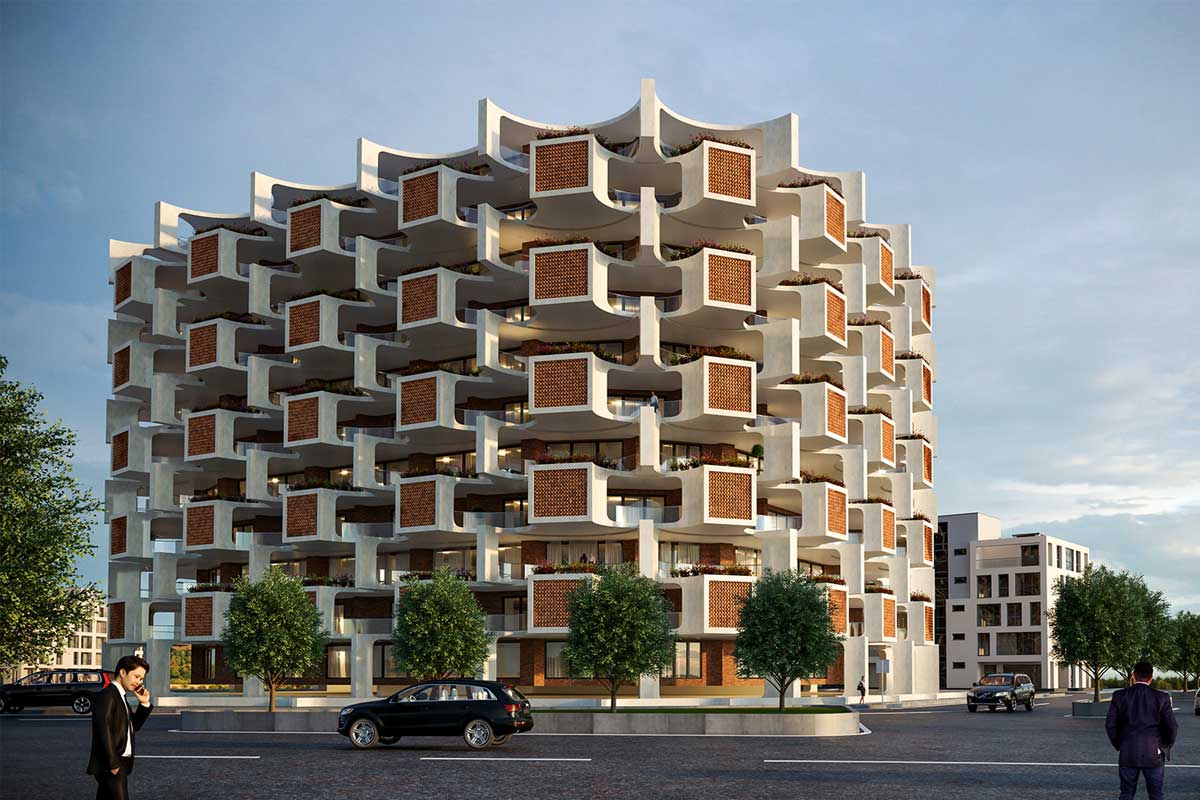
برج کاج
ساختمان ترکیبی از احجام و متریال ایرانی به صورت مدرن و امروزیست که احجام در نظر بیننده نقش پازلی را بازی میکند که حس گسترش و کثرت را ایفا کرده که این کثرت بیپایان بوده و حجم قابلیت بارگذاری بصری از لحاظ فرم را دارا میباشد.
نظم بخشیدن به فضا، برقراری روابط درست و منطقی بین اجزای بنا، ارتباط بین نقشههای بنا و نمای آنها، همه و همه با بهرهگیری از الگوهای درست هندسی میسر شده تا در راه شکوهمندسازی خود بتوانند گام بردارند و این چنین شده که از لحاظ سازه و زیباییشناسی موفق به عرضهی معماری چشمگیر و متنوع شده است. با مشاهدهی بنا جنبههای شکلی و فرمی و همینطور نقش اجتماعی و فرهنگی بنا، مخصوصا در خیابان قدیمی قصردشت با وجود باغات آن هویت و بیان خاصی از آن به مخاطب القا میشود و این جاست که هندسه در طراحی و ساخت انواع بنا جهت ارائهی فرمی خاص و مفاهیم فرهنگی و اجتماعی اهمیت مییابد. اینکه از چه هندسهای جهت برقراری ارتباط اجزاء در پلان و نما با چه مدولی استفاده شود، در اختیار معماران بوده و خلاقیت و دانش در آن به نوعی مهارت و رقابت بین آنان بوده است. فناوری منحصربهفرد این ساختمان در ایجاد بستر انرژی سبز است؛ دیوارسبز هیدروپونیک. در این سیستم گیاه نیازی به خاک نداشته و مناسب برای همه نوع شرایط آب و هوایی میباشد. از ویژگیهای دیوار سبز هیدروپونیک میتوان به تنوع بیشتر گیاهان، ضخامت کم و امکان نقشپذیری اشاره کرد.
گیاهان برای رشد نیازمند چندعامل مهم اولیه مانند: نور، هوا، آب و بستری مناسب مثل خاک که تمامی املاح و مواد معدنی مورد نیاز را فراهم میکند میباشند. کلمهی هیدروپونیک از دو بخش هیدرو (آب) و پونیک (تغذیه) تشکیل شده است، با توجه به این مشخص است که معنی هیدروپونیک یعنی تغذیه توسط آب میباشد.
کتاب سال معماری معاصر ایران، 1399
___________________________
عملکرد: مسکونی
_______________________________________
نام پروژه: برج کاج
عملکرد: مسکونی
دفتر طراحی: ایستا
معمار اصلی: اسفندیار عبدشاه
همکاران طراحی: آقای قطبزاده، آقای راسخ، آقای نیکداد
نوع تاسیسات: چیلر
نوع سازه: فلزی
آدرس پروژه: شیراز، خیابان قصردشت
مساحت زمین: 4160 مترمربع
زیربنا: 32000 مترمربع
وبسایت: WWW.ABDESHAH.COM
ایمیل: ESFANDIARABDESHAH@GMAIL.COM
اینستاگرام: ESFANDIAR_ABDESHAH
Kaj Tower, Esfandiar Abdeshah
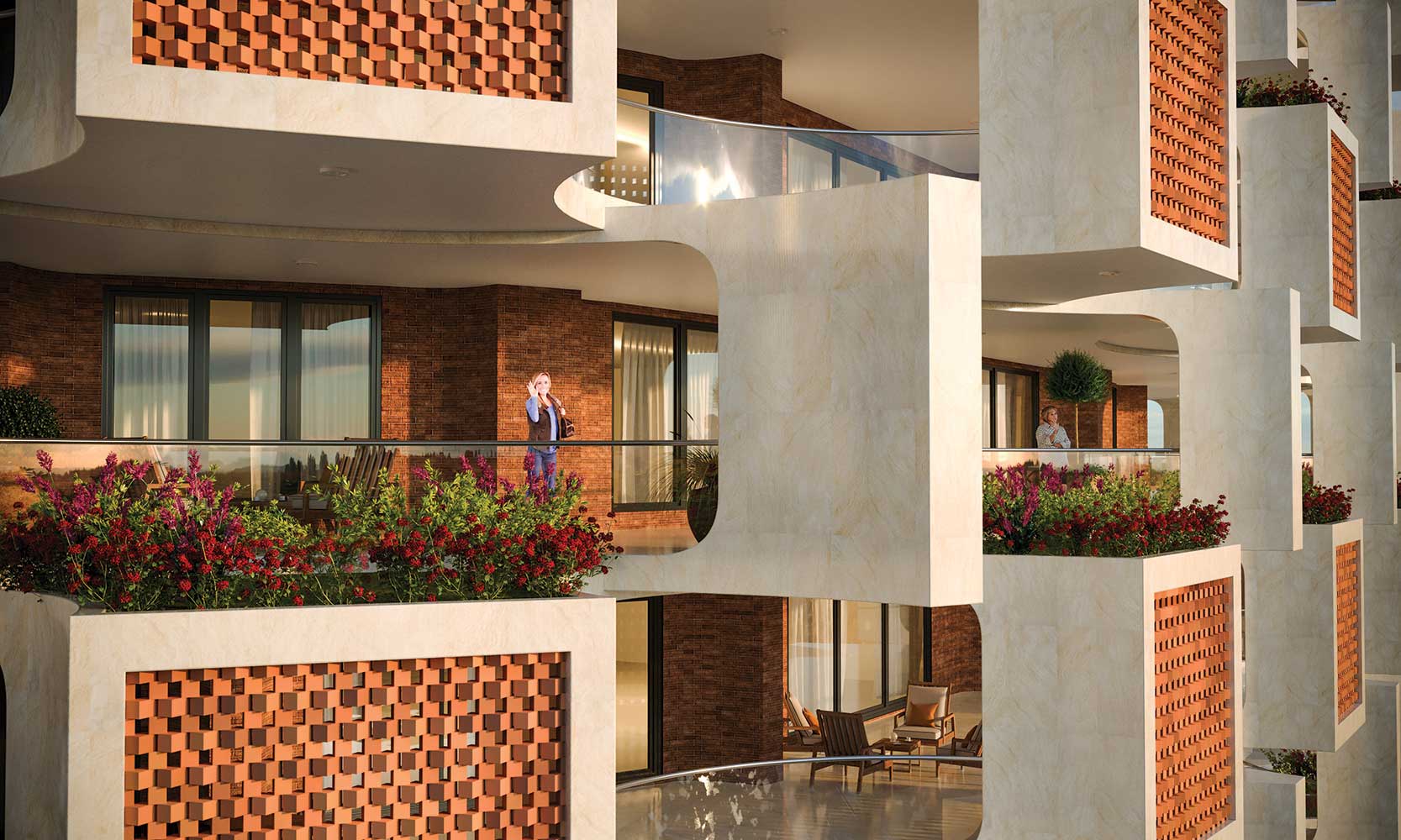
Project Name: Kaj Tower \ Function: Residential
Company: ISTA \ Lead Architect: Esfandiar Abdeshah
Design team: Ghotbzadeh, Rasekh, Nikdad
Structure: Steel \ Mechanical Structure: Chiller
Area of constriction: 4160 Sq.m \ Total Land area: 32000 Sq.m
Location: Ghasre dasht, Shiraz
Website: WWW.ABDESHAH.COM
Instagram: @ESFANDIAR_ABDESHAH
the building is a combination of Iranian volumes and materials in a modern and contemporary way. The volumes play the role of a puzzle in the eyes of the viewer, which has a sense of expansion and multiplicity.
The arrangement of the space, the establishment of correct and logical relations between the components of the building, the connection between the plans of the building and their facade, have all been made possible by using correct geometric patterns so that they can step on their glorious path. In terms of structure and aesthetics, it has succeeded in offering impressive and diverse architecture.
By observing the formal and formal aspects of the building as well as the social and cultural role of the building, especially in the old Qasrdasht street, despite its gardens, a special identity and expression of it is induced to the audience and this is where geometry is designed and constructed to present Special form and cultural and social concepts are important.
What geometry to use to communicate the components in the plan and facade with what module, was at the disposal of architects, and creativity and knowledge in it has been a kind of skill and competition between them.
The unique technology of this building in creating a green energy substrate:
Hydroponic green wall:
In this system, the plant does not need soil and is suitable for all types of weather conditions. Features of hydroponic green wall include more variety of plants, low thickness and the possibility of role-playing.
Plants need several important primary factors for growth, such as light, air, water, and a suitable substrate such as soil, which provides all the necessary minerals and minerals. The word hydroponics consists of two parts, hydro (water) and ponik (nutrition), according to which it is clear that the meaning of hydroponics means nutrition by water.

