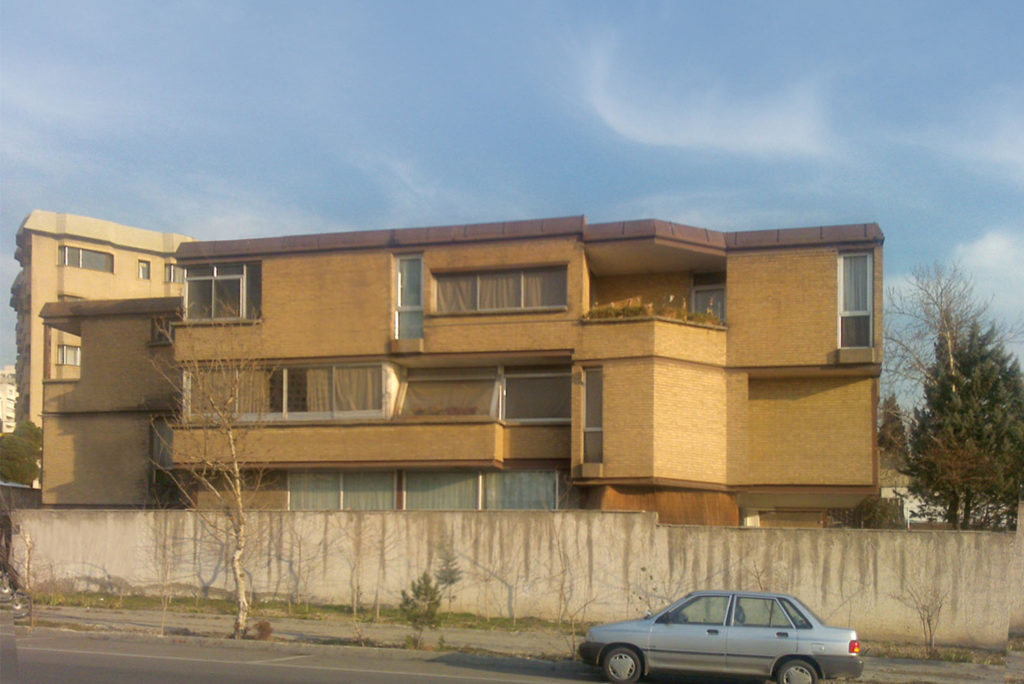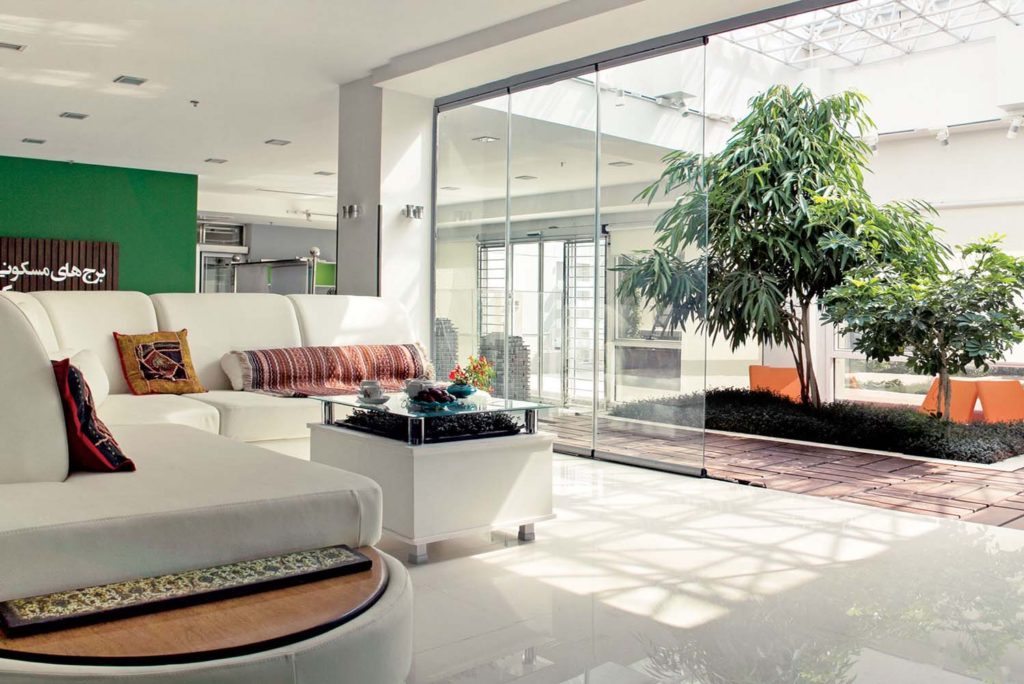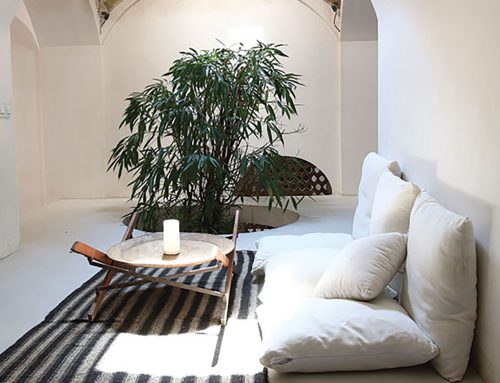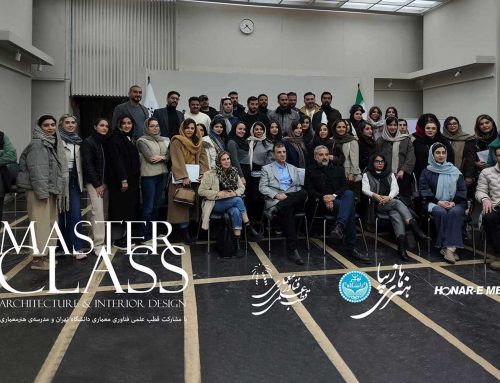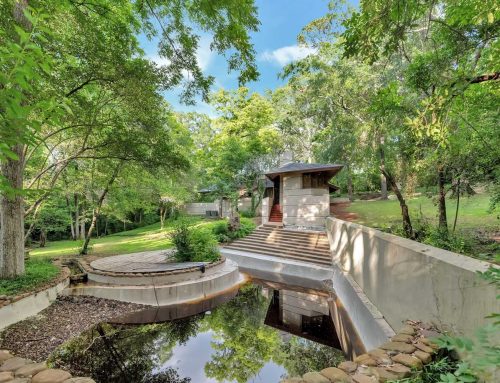باشگاه ورزشی R8، اثر سهراب رفعت
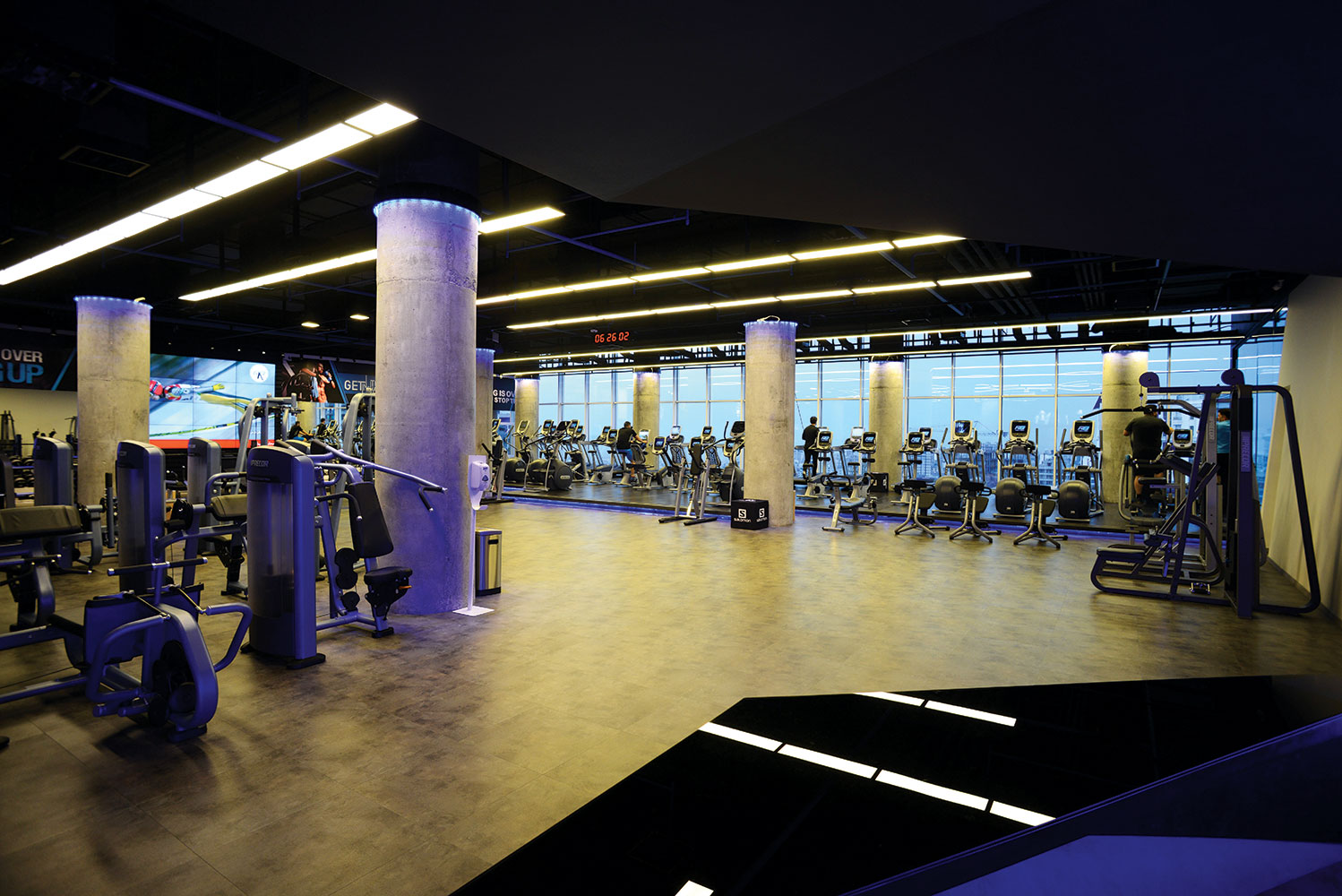
مبانی نظری پروژه به قلم طراح
به وجود آوردن شور و نشاط و تحرک و در نتیجه سلامت جسم و روان، هدف اصلی در یک باشگاه ورزشی است، که این مهم، عامل جمعِ چند رکن اساسی می باشد. از خدمات صحیح کارکنان و کیفیت دستگاه ها و استانداردها گرفته، تا فرم و رنگ و روابط فضایی باشگاه. در طراحی مجموعه های ورزشی به دلیل اینکه مخاطبانی با سنین مختلف به عنوان کاربر، مطرح می باشند، کار برای طراح پیچیده است و این موضوع، زمانی پیچیده تر می شود که طراحی احساس کاربران را برانگیزد و به آنها شور و شوقی ببخشد که پیش تر در زندگی روزمره کمتر تجربه کرده اند و این انرژی، آنها را به سمت تحرک سوق دهد. پس طراحی با پیدا کردن پاسخ این سؤال آغاز شد که چگونه کیفیت و کمیت یک فضای ورزشی بر مخاطبان آن تأثیر تحرکبخش داشته باشد؟
پاسخ به این پرسش، آغاز سؤالات دیگر بود که نتایج آن طرح را شکل داد. از مسائل مهمِ مورد توجه در طراحی، ایجاد حس انتقال از فضای روزمره به فضایی ورزشی بود. پس با نوعی نگرش ساختارشکنانه با توجه به اینکه کاربران این مجموعه تنها آقایان بودند، کیفیت فضایی با روحیات و احساسات آنان ادغام شد، خطوط صاف و موازی جای خود را به خطوط کج و احجام صخرهمانند دادند و نورها با دامنه و طیف مختلف، فرم ها را مشخص تر کردند. رویکرد روان شناسانه و رفتارشناسانه در کنار استانداردها محور اصلی انتخاب رنگ ها، نورها، فرم ها و روابط فضایی بوده و این باعث شد بستر طرح بر اساس نگرش علمی در کنار نگرش زیباییشناسانه شکل گیرد. از این رو، سعی شده نورها برای هر فضا در مجاورت هر دستگاه، تعریفی خاص و حس خاصی ایفا کند. انتخاب متریال ها با توجه به موقعیت آن به لحاظ بافت، قابلیت تمیز کردن، آنتی باکتریال بودن و … از توجه ویژه ای برخوردار بود.
از دیگر محورهای مهم طراحی
• توجه به استانداردهای هر فضا به جهت عملکرد آن
• کنترل جهت وزش هوای گرم و سرد، بسته به فعالیت فیزیکی هر فضا و نیز بررسی و جایگذاری سیستم تهویه و تصفیهی هوای مناسب برای این مجموعه
• پویایی در فرم حجم ها و جداره ها از لحظهی ورود تا انتهای مجموعه برای ایجاد حس حرکت و فعالیت
• استفاده از نورهای رنگی به جای رنگ در بستر خنثی مختص هر فضا و نیز توجه به عدم خیرگی آنها
• به کار بردن دستگاههای مولد هوای تازه و تصفیهکنندهی هوا
• سیستم صوتی مجموعه نیز چالشی بزرگ بود. علت اصلی این امر در وجود فضاهای بزرگ، سقف بلند، خطوط شکسته در دیوارها، بدنههای آکوستیکی مانند بتن و شیشه و نیز کاربریهای گوناگونی بود که هرکدام نیاز به سیستمهای پخش مختلفی داشتند. تمام سیستم نیز قابلیت کنترل از مرکز و اپلیکیشنهای مختلف را دارد.
• توجه ویژه به تجهیزات ورزشی مختلف و بهروز این مجموعه که هرکدام نیازمند رعایت موارد خاص و تکنیکی، چه از لحاظ روابط فیزیکی و چه از لحاظ استاندارد فضایی و فعالیتی بودند.
• طراحی بخشهایی جهت تبلیغات درون سالن اصلی برای درامدزایی
نهایتاً مجموعهی بدنسازی R8 در مساحت بالغ بر 1400 مترمربع شامل فضاهای پذیرش، کافی شاپ، اتاق ماساژ، رختکن ویژهی مربیان، رختکن عمومی، رختکن VIP، سالن ورزش گروهی، سرویسهای بهداشتی و دوشها، رستوران (کافیشاپ)، اتاق مدیریت و سکوی ویژهی DJ طراحی گردید.
کتاب سال معماری معاصر ایران، 1398
____________________________
عملکرد : طراحی داخلی،فرهنگی ورزشی
__________________________________________
نام پروژه: R8 FITNESS
کارفرما: مازیار میناچی
طراحی و نظارت: سهراب رفعت
همکاران طراحی: سالومه گلبابایی، نگین عسگری، محمدحسین شوقی، وحید جودی
فاز 2: نرگس جزایری
مدیر کارگاه: شاهین کاظمی
تاریخ شروع: 07/1394
تاریخ پایان: 02/1395
آدرس پروژه: فرمانیه، خیابان دزاشیب، مجتمع تجاری روشا، طبقهی هشتم
وب سایت: www.sohrabrafat.com
اینستاگرام: sohrabrafat.architecturegroup
ایمیل: info@sohrabrafat.com
R8 FITNESS CLUB, Sohrab Rafat

Project’s Name ـ Function: R8Fitness Club, Sport
Office ـ Company: Sohrab Rafat Architecture
Lead Architect: Sohrab Rafat
Design Team: Saloumeh Golbabaei, Negin Asgari,
Mohammad Hossein Shoghi, Vahid Joudi
Interior Design: Sohrab Rafat Architecture
Location: Dezashib, Tehran
Area Of Construction: 1400 m2
Client: Maziar Minachi
Date: Sep 2015 - Apr 2016
Photographer: Ali Daghigh, Parham Taghiof
Website: www.sohrabrafat.com
Email: sohrab.rafat@gmail.com
Making happiness and dynamism, and as a result, physical and mental health are main objectives of a sport club that may be realized by gathering some basic principles including correct services of personnel, quality of equipment, standards, form, color and spatial relevance of the club. Due to users of different age groups, these factors complicate designing of a sport club for designer. And it may be more complicated when designer intends to stimulate senses of users and give them a kind of passion and enthusiasm that they less experience in their daily life. Such a passion encourages them to move. Thus, designing process is started by raising this question that “How quality and quantity of a sport space may make its users to move and train?”
Answer to this question may cause to another question that formed results of this project. Of important considerable issues in designing is transferring person from daily life to a sport space. So, with a deconstructive attitude and because of male users of the club, spatial quality is merged with their feelings, direct and paralleled line are substituted with crooked line and rock-shaped sculptures and lights featured forms in various spectrums.
A psychological and behavioristic attitude is adopted for selecting colors, lights and spatial relevance and these factors have all made basis of this project based on a scientific attitude align with an aesthetic one.
It is attempted that lights radiated on devices would have a special definition and feeling. Materials are selected based on location, texture and antibacterial characteristics.
Other important designing factors are as follows:
1- Consideration of standards of every space in term of its application
2- Controlling direction of warm and cold winds, based on physical activity in each space and examination and installation of air-conditioning equipment for this complex,
3- Dynamism in form of sculpture and walls for stimulation of movement and activity,
4- Using color lights instead of color in neutral base, taking into account its non-daze quality,
5- Using air-conditioners
6- Sound system of complex was a special challenge. Because of big space, high ceiling, broken lines in wall, acoustic materials like concrete and glass, and various kinds of systems were required. The whole system may be controlled from center and through applications.
7- Special attention to various sport equipment require observation of special and technical issued in terms of physical relations and spatial and activity standards.
8- Designing spaces for interior advertising for earning income.
Finally, R8 Bodybuilding Complex is design in an area of 1400 square meters, including reception, coffee shop, massage room, locker room, public and VIP sections, group sport salon, sanitary service, shower, restaurant, management room and DJ platform.
مدارک فنی__________________________________

