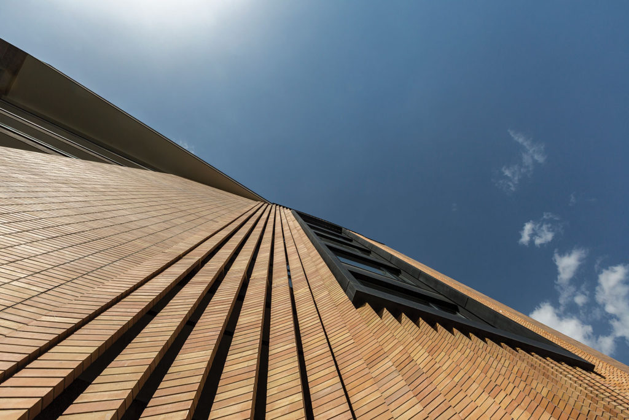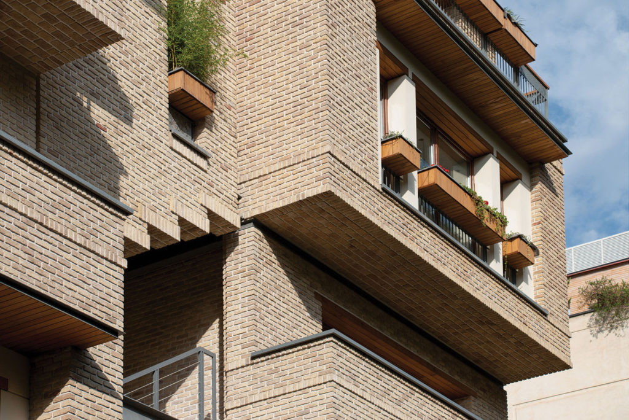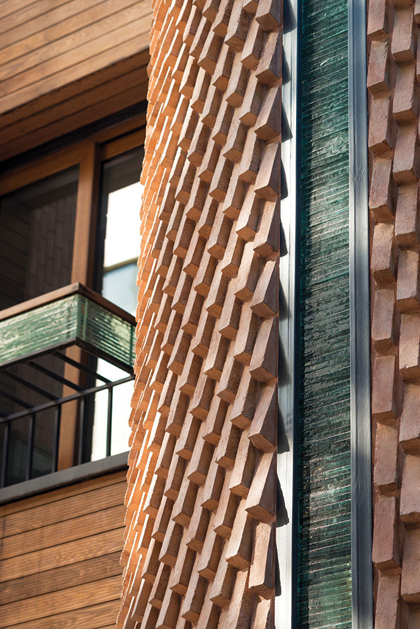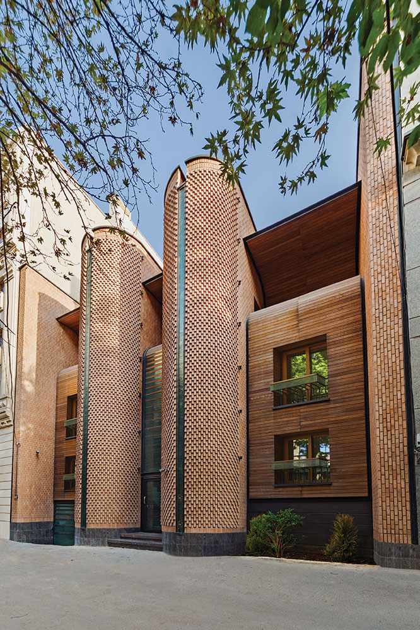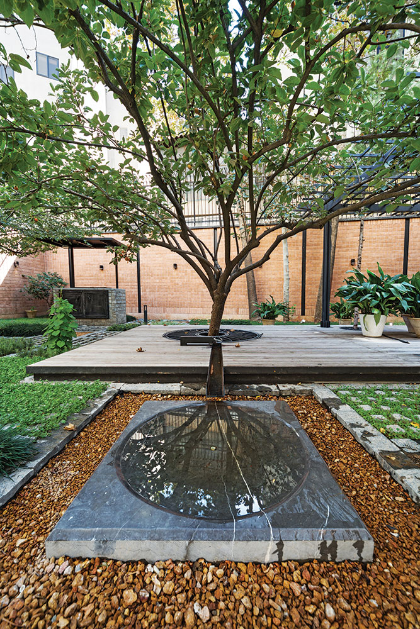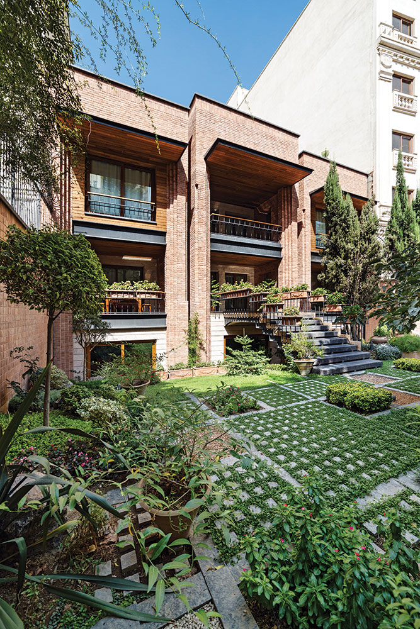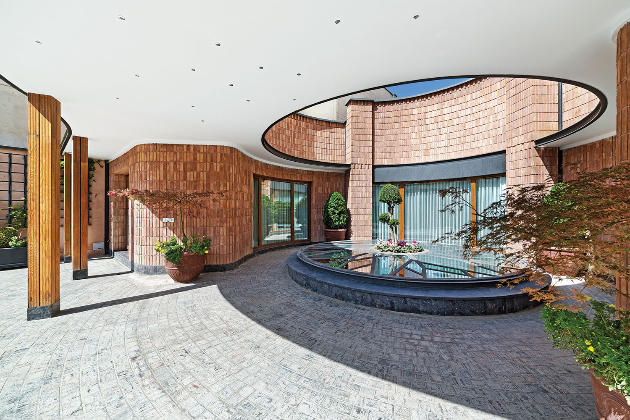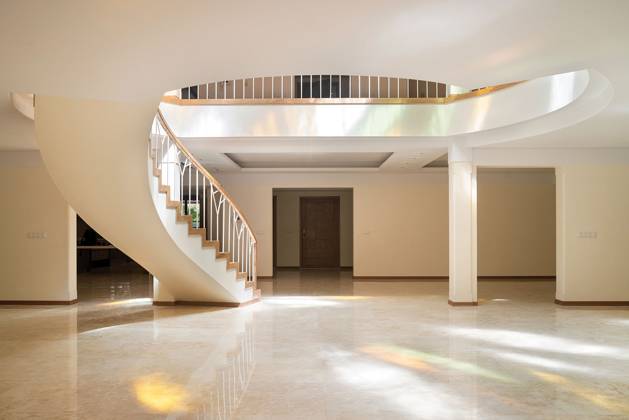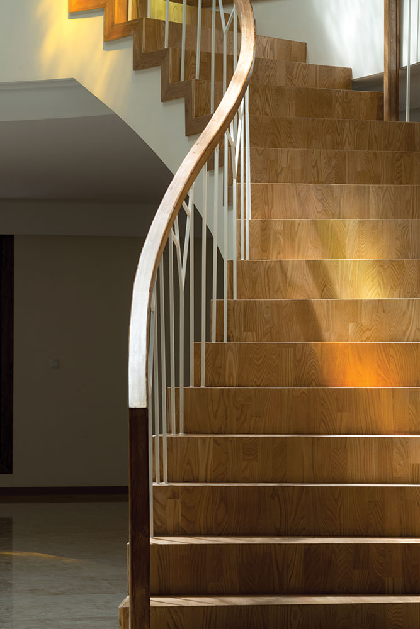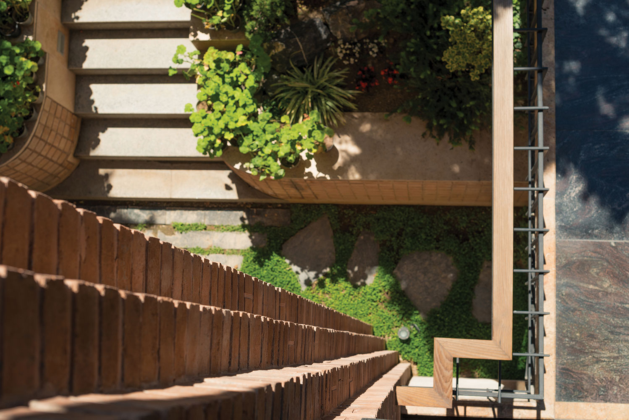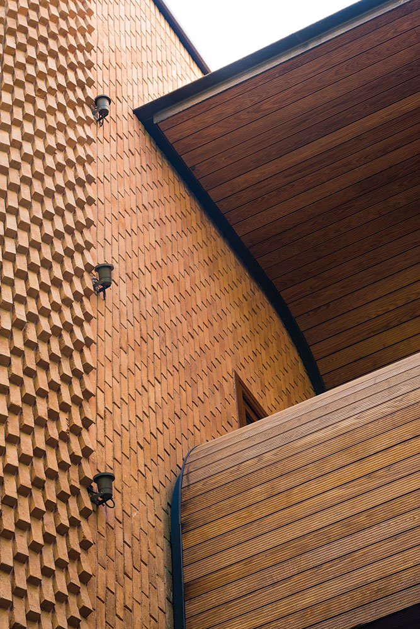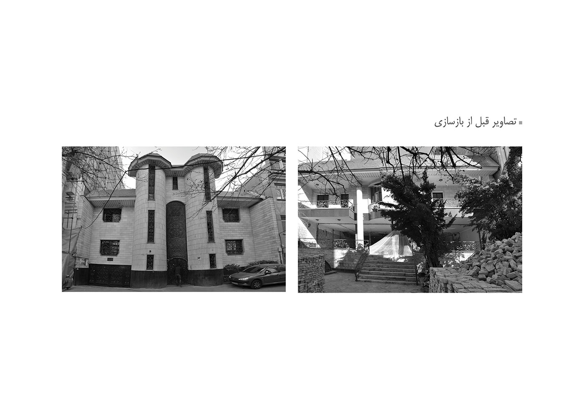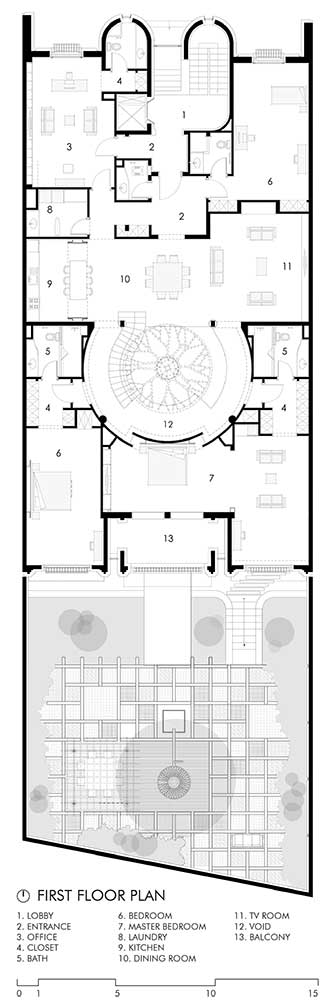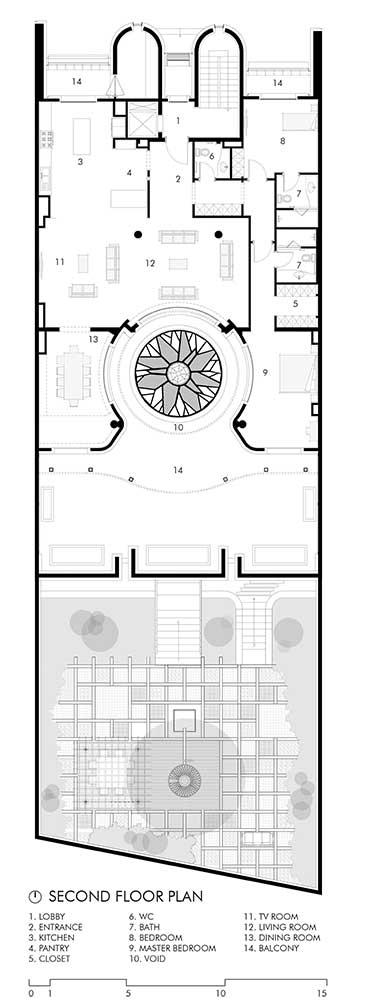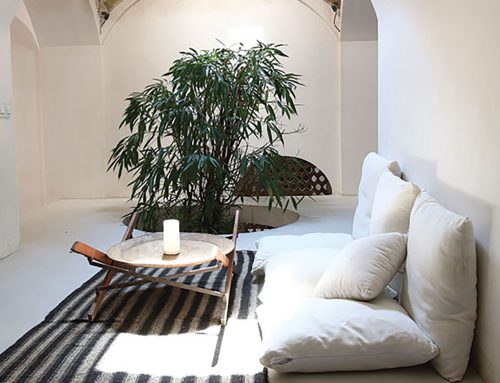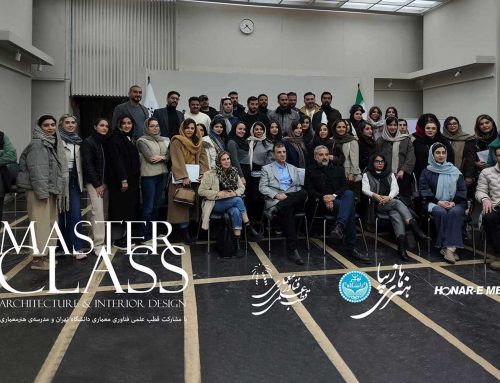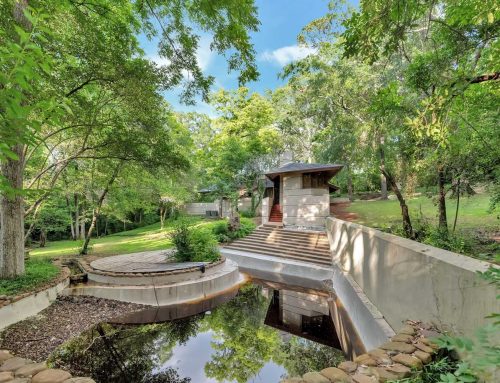بازسازی خانه مسکونی کاوه، اثر بهزاد حیدری و شیرین صمدیان
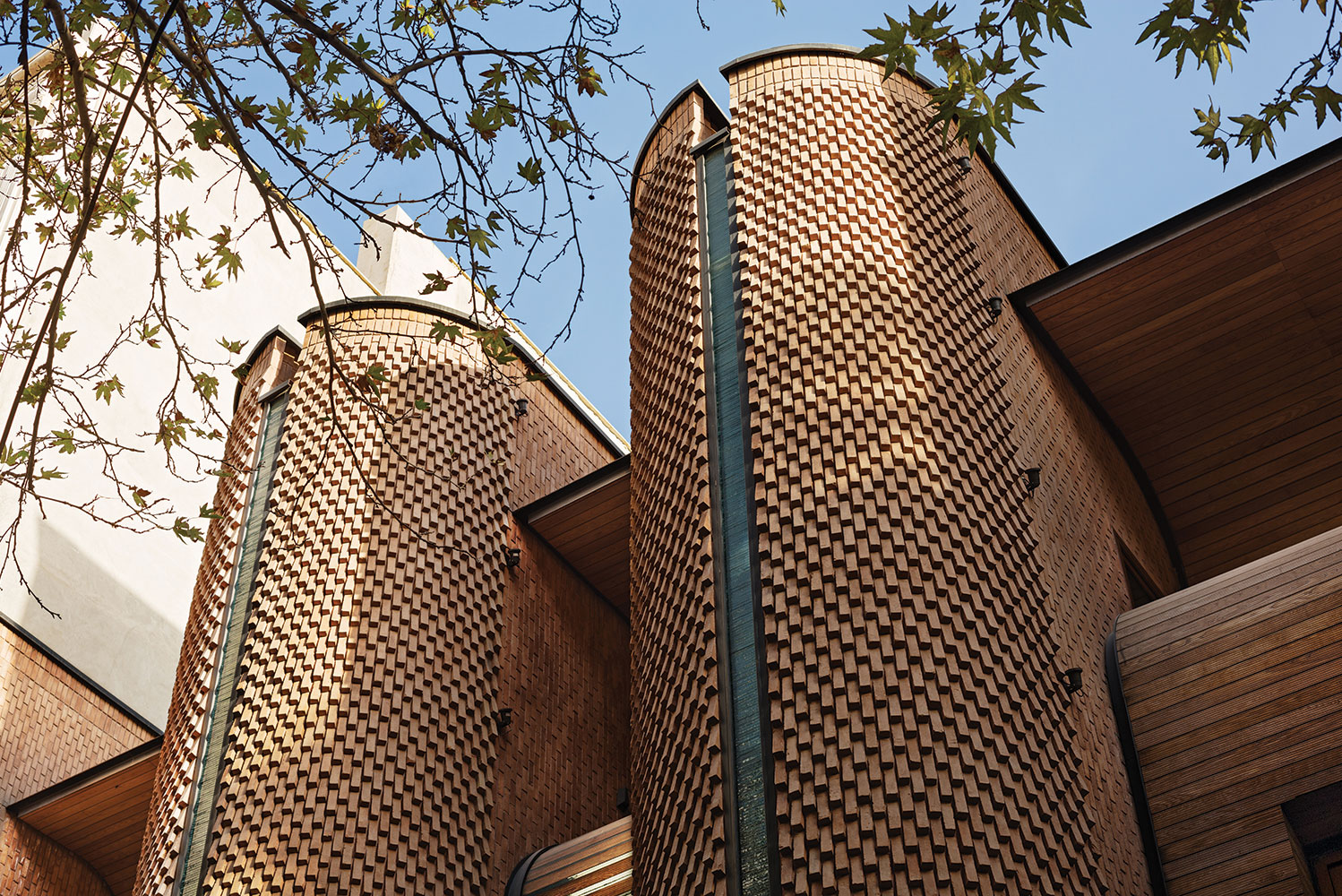
در روند ساخت و سازهای اخیر شهر تهران شاهد تخریب گسترده خانههای قدیمی و جایگزینی آنها با آپارتمانها هستیم، در این میان بسیاری از خانههای ارزشمند و قابل بازسازی مشاهده میشود که بدون توجه به کیفیتهای فضایی و نوع زندگی جاری در آنها، تنها در جهت منافع اقتصادی تخریب میشوند.
ساختمان مسکونی کاوه ساختمانی قدیمی با قدمت ۲۰ ساله است که در محور دسترسی محلی بن بست ۱۰ متری قرار گرفته است. مساحت زمین ۶۵۰ مترمربع و سطح اشغال بنا ۱۴۰۰ مترمربع میباشد. این ساختمان قبل از بازسازی، ساختمانی سه طبقه شامل یک طبقه زیرزمین و دو طبقه مسکونی بود که در طبقه زیرزمین فضاهایی مانند انبار و استخر و در دو طبقه همکف و اول یک واحد دوبلکس مسکونی قرار داشت.
در روند طراحی پروژه ابتدا بررسیها و تحلیلهای اولیه صورت گرفت تا بر اساس پتانسیلهای بنا و با توجه به کمبودهای ساختمان قبلی بتوان طرح مناسبی ارائه داد. بیشترین معضل ساختمان در حالت قبل از بازسازی، نورگیری در بخش مرکزی ساختمان بود که با توجه به عمق توده ساخته شده نورگیری از شمال و جنوب کافی نبود. با وجود نورگیر مرکزی که در ساختمان قبلی وجود داشت به دلیل جای گیری نامناسب فضاهای زندگی امکان استفاده از آن وجود نداشت. بنابراین پلان طبقات به طور کلی تغییر کرد و از اول طراحی شد. این معضل نورگیری در زیرزمین نیز دیده میشد.
ایده اولیه طراحی بر مبنای ایجاد فضای ارتباطی حول نورگیر مرکزی است که نور را به مرکز ساختمان هدایت میکند. این فضای ارتباطی علاوه بر برقراری ارتباط فضاها در طبقه همکف، ارتباط عمودی بین دو طبقه واحد دوبلکس را نیز فراهم میکند و به عنوان قلب ساختمان نور و رنگ را در زندگی روزمره ساکنین جاری میکند. در پلان طبقه دوم با عقبنشینی دیوارها از حد نما در قسمت شمالی تراس و در قسمت جنوبی حیاط اختصاصی و فضای نیم باز شکل گرفته است. فضاهای اصلی پلان طبقه دوم در اطراف نورگیر مرکزی قرار گرفتهاند و در حقیقت این نورگیر در وسط حیاط مرکزی این واحد است. فضای پله در همان جای قبلی پیشبینی شده و آسانسور به مجموعه اضافه شده است. نورگیری زیرزمین با عقبنشینی دیوار زیرزمین از حد جنوبی نما تامین شده است.
در بازسازی نمای شمالی ترکیب احجام سخت و نرم مد نظر قرار گرفته است. احجام دو سمت ورودی حفظ شده و سایر نما در هماهنگی با این دو ستون عمودی طراحی شد. لايه نرم به صورت پوسته یکپارچه چوبی که از طرفی نقش جان پناه و از طرفی نقش سایبان را ایفا میکند در بين احجام سخت جاي گرفت. در انتخاب مصالح نیز همنشینی آب و خاک در کنار هم، ایده اصلی طراحی است. در طراحی نمای جنوبی سلسله مراتب فضای باز و نیم باز و بسته سبب ایجاد دو لایه در نما شد که لایه بیرونی با مصالح سخت آجر و فلز از لایه داخلی که با مصالح چوبی پوشیده شده است محافظت میکند.
کتاب سال معماری معاصر ایران، 1399
_____________________________
عملکرد :مسکونی، طراحی داخلی
_____________________________________
نام پروژه: بازسازی ساختمان کاوه
عملکرد: مسکونی
دفتر طراحی: مهندسان مشاور طرح و معماری پرگار
معماران اصلی: بهزاد حیدری، شیرین صمدیان
همکاران طراحی: سالومه محمدی
نوع تاسیسات: چیلر، فن کویل
نوع سازه: سازه فلزی
آدرس پروژه: بلوار کاوه، بلوار اندرزگو، کوچهی مهر محمدی، بن بست مریم، پلاک 2
مساحت زمین: 650 مترمربع / زیربنا: 1400 مترمربع / کارفرما: آقای فولادزاده
تاریخ پایان ساخت: 1392 / عکاسان پروژه: حسین فراهانی، مهرداد عمرانی
وبسایت: www.pargar.studio
ایمیل شرکت: pargar.arch@gmail.com
Kaveh House Renovation, Behzad Heidari, Shirin Samadian
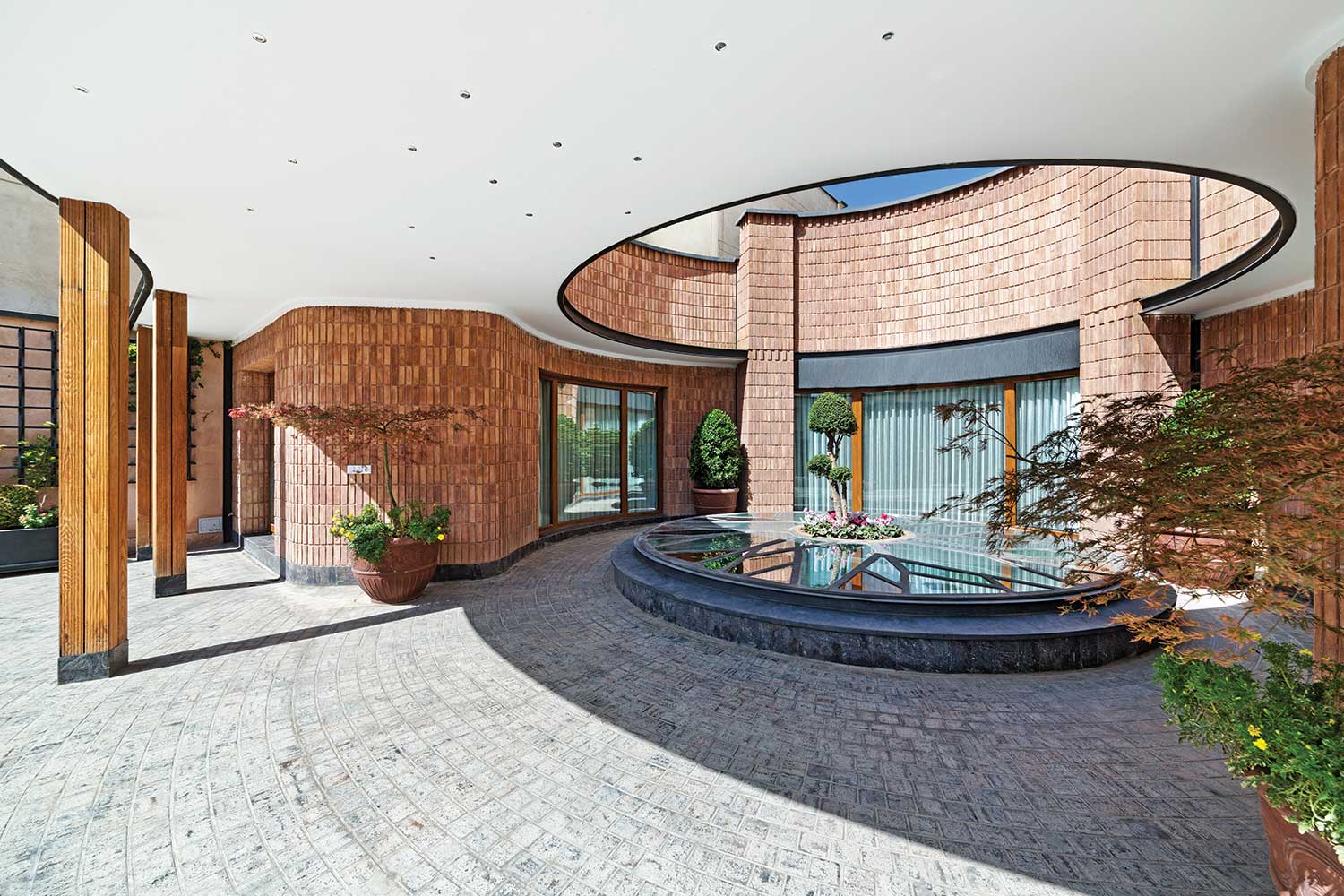
Project Name: Kaveh House Renovation \ Function: Residential
Company: Pargar Architecture & Design Studio
Lead Architect: Behzad Heidari, Shirin Samadian \ Design Team: Saloumeh Mohammadi
Mechanical Structure:fan coil, Chiller \ Structure: Steel Structure
Location: No 2, Maryam Dead End, Mehr Mohammadi Alley, Andarzgou Blvd, Kaveh Blvd, Tehran
Total Land Area: 650 sqm \ Area Of Construction: 1400 sqm \ Client: Mr Fouladzadeh
Date: 2013 \ Photographers: Hossein Farahani, Mehrdad Emrani
Website: www.pargar.studio \ Email: pargar.arch@gmail.com
this work is an example of preserving valuable buildings in Tehran while the majority of development usually consists of breaking down old buildings to produce new residence.
20-year old existing 3 story house including one basement and 2 living floors, located in a narrow alley in one of the crowded neighborhoods of Tehran suffered from dim, dark living areas, old facilities and materials both interior and exterior.
So it turned out to be a whole renovation project including structural and mechanical system repairs and extending by adding the third floor as a private flat.
The first step was to design integrated plans to create more open and livable space. The most problem of darkness was in the middle of plan caused by the length of the built area. The main concept of design was inserting light and color inside the building and this was achieved by a skylight above a void as the core of the house. Other living areas arranged around this core, first floor hosts public activity areas while the private rooms and related service areas located in second floor .third floor flat cuddled the skylight as a private yard. The shape of tree routes in skylight shows the transformation between skylight to the yard.
Tehran’s fast development raises many problems such as less green space, as seen most of the balconies are unused areas in apartments. The house interaction with green space was another design concept. 2-layered south façade provides balconies in the second floor to be used by private rooms and a public porch to integrate the yard and living areas located in the first floor. The roof garden expands the green space through the built area. Setting back about 2 meters from façade line allowed us to provide daylight and green space for the basement which is allocated to fitness facilities, parking and service areas.
Façade design and materials indicate the Iranian traditional architecture with some differences in detail to make it compatible with today’s life. Brickworks in North Façade was designed to shape the curved form of entrance, by a closer look you see glass openings come along the bricks which remind the water flowing in the sand to create a sense of local nature.

