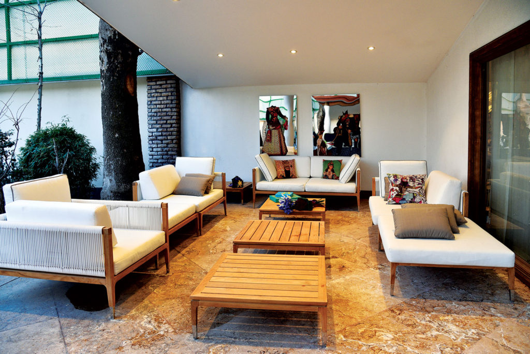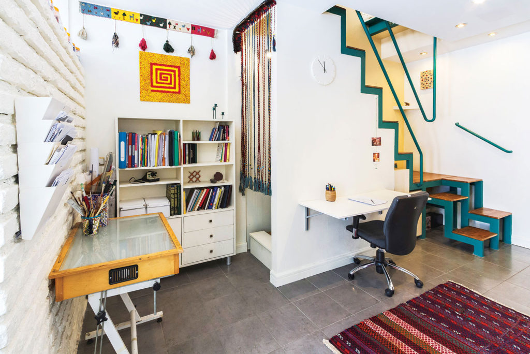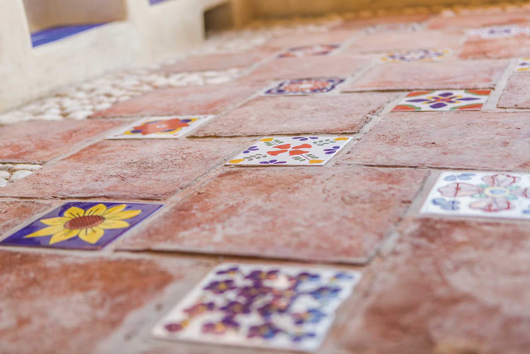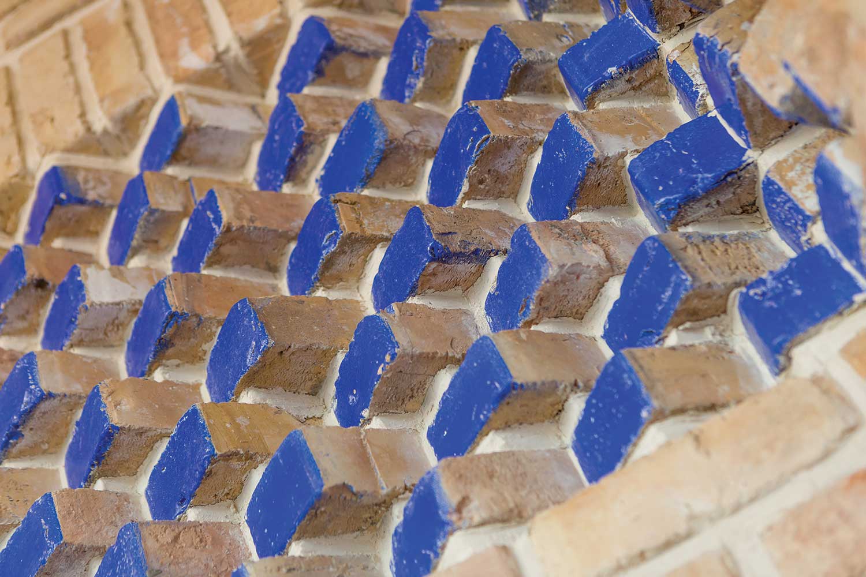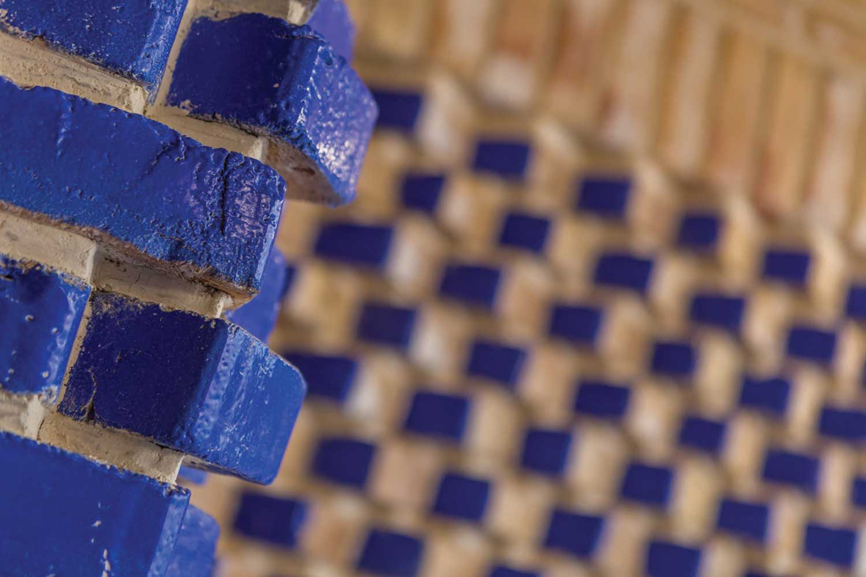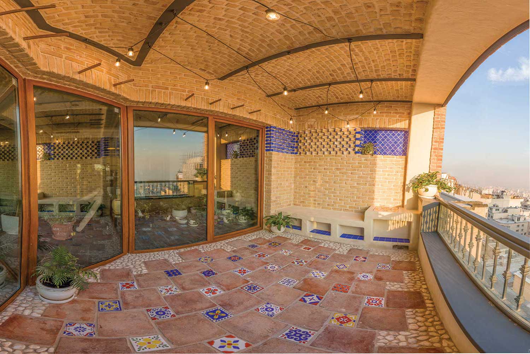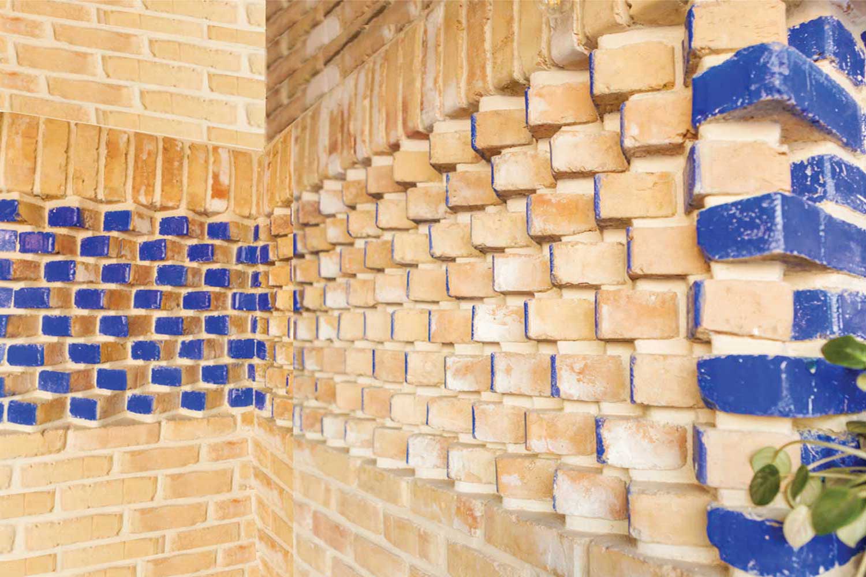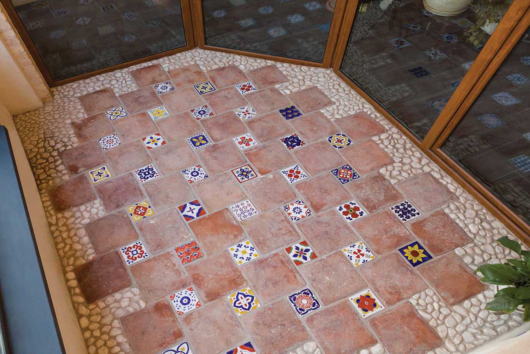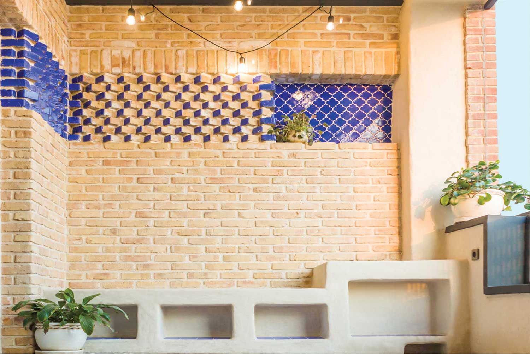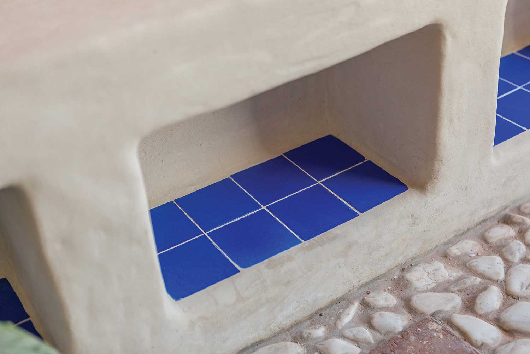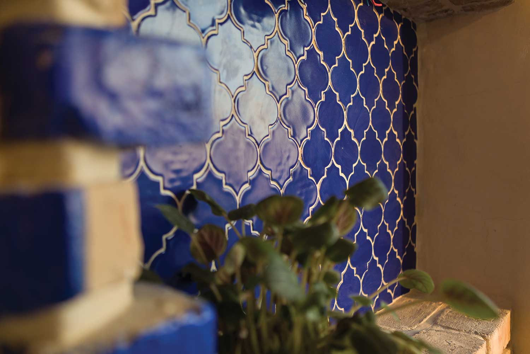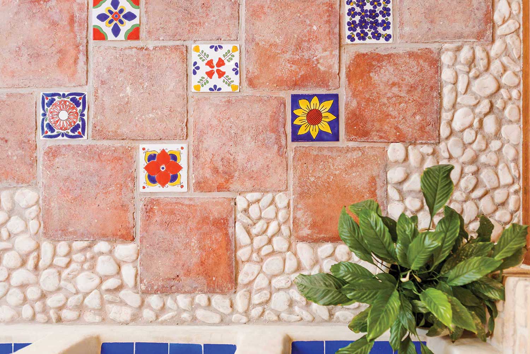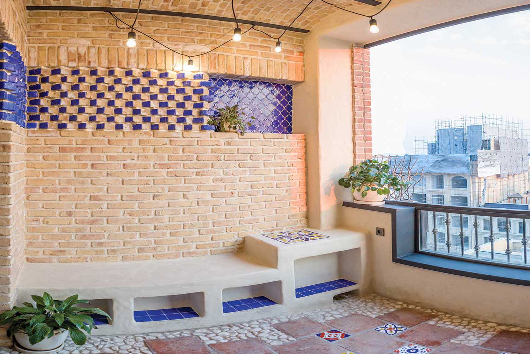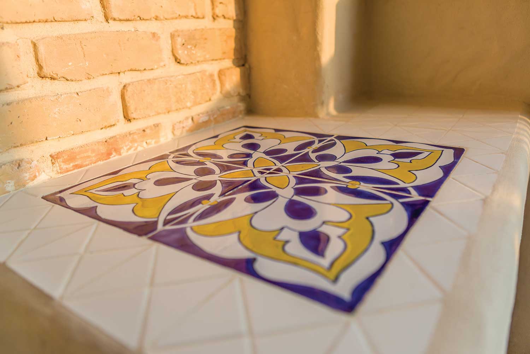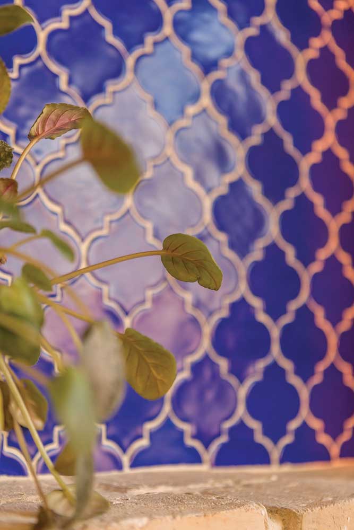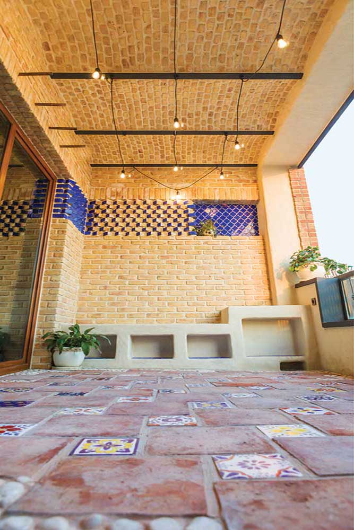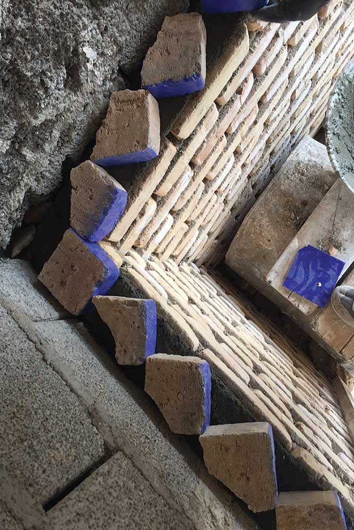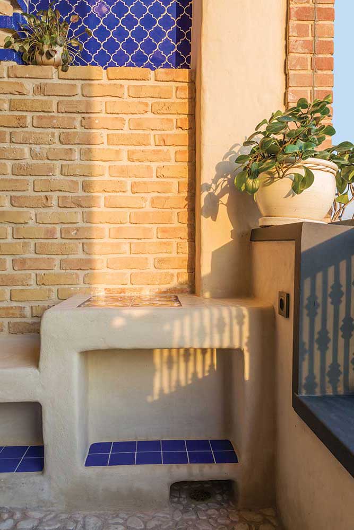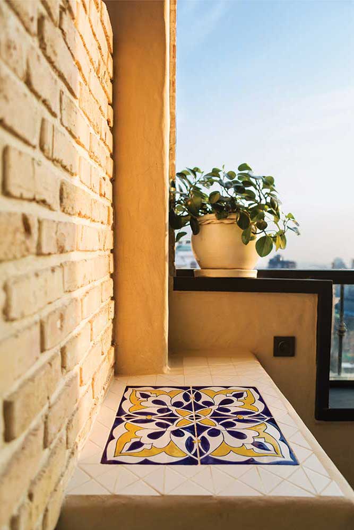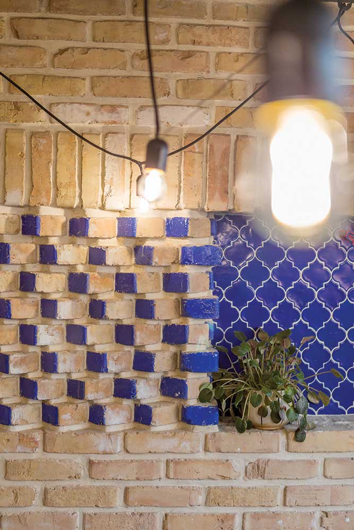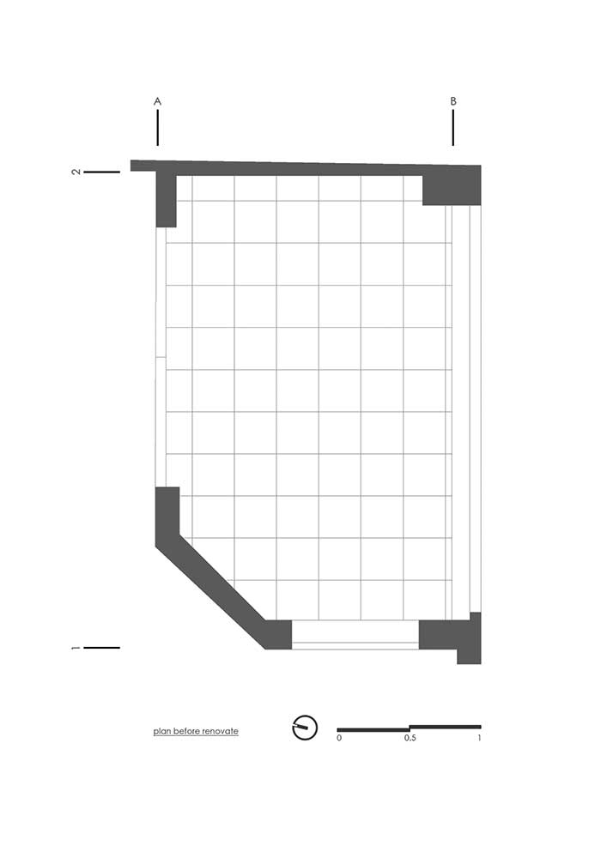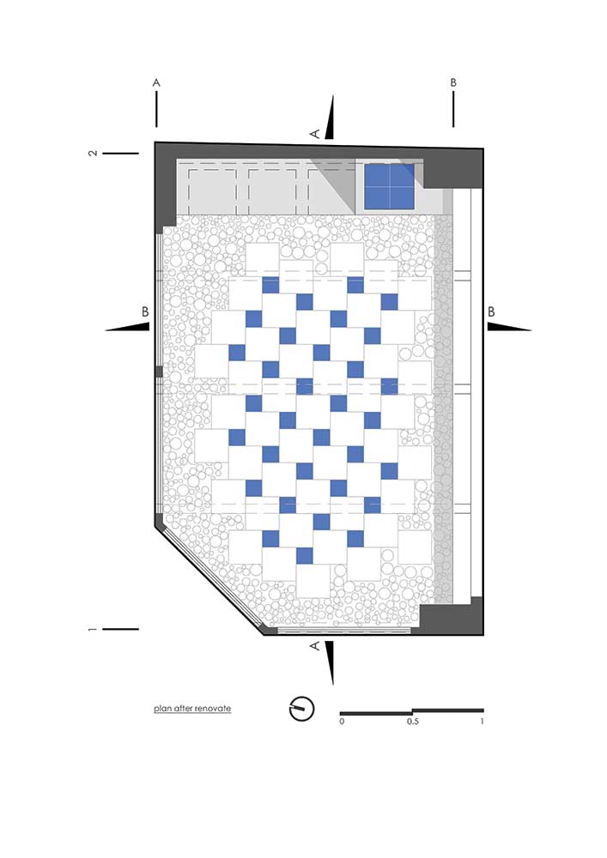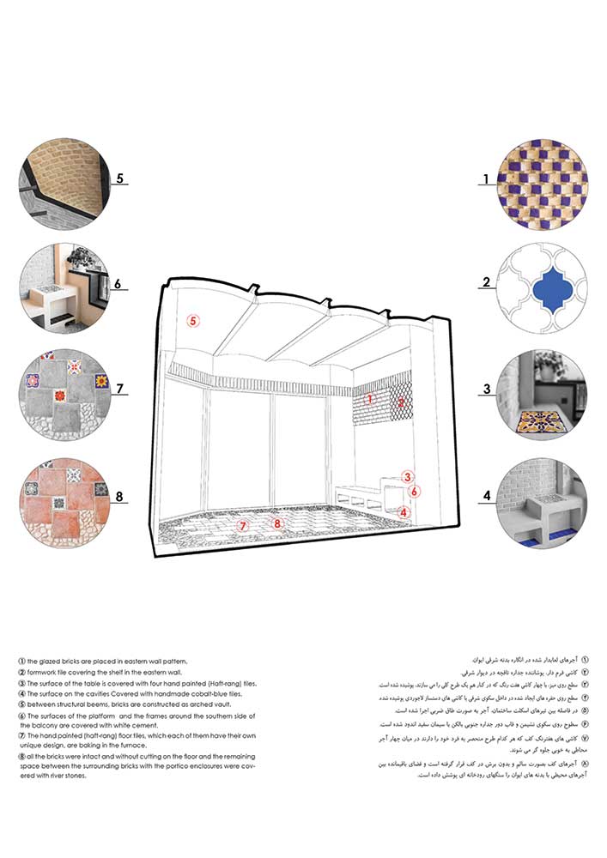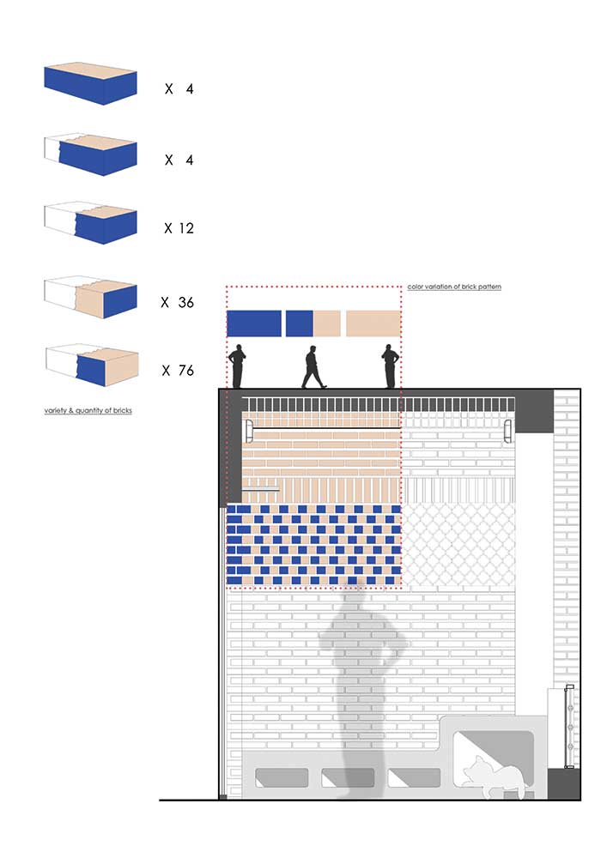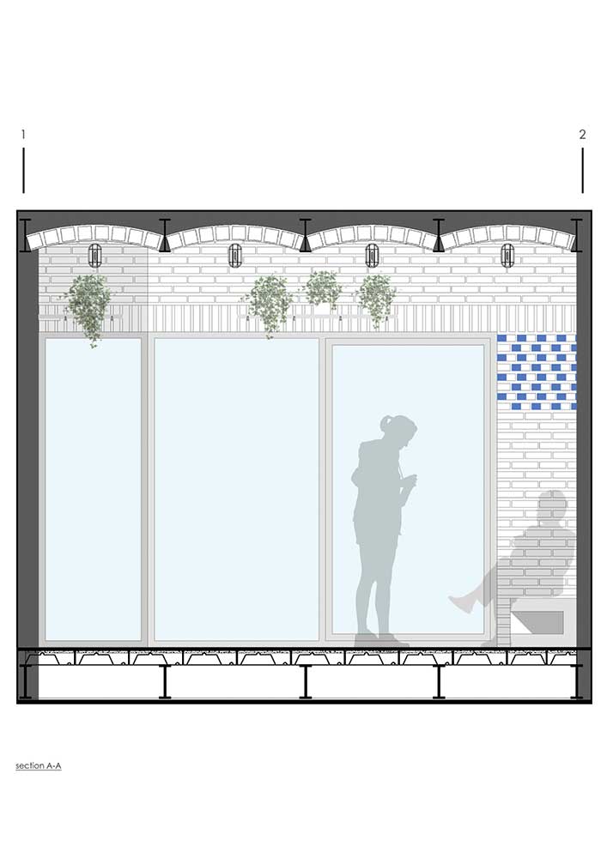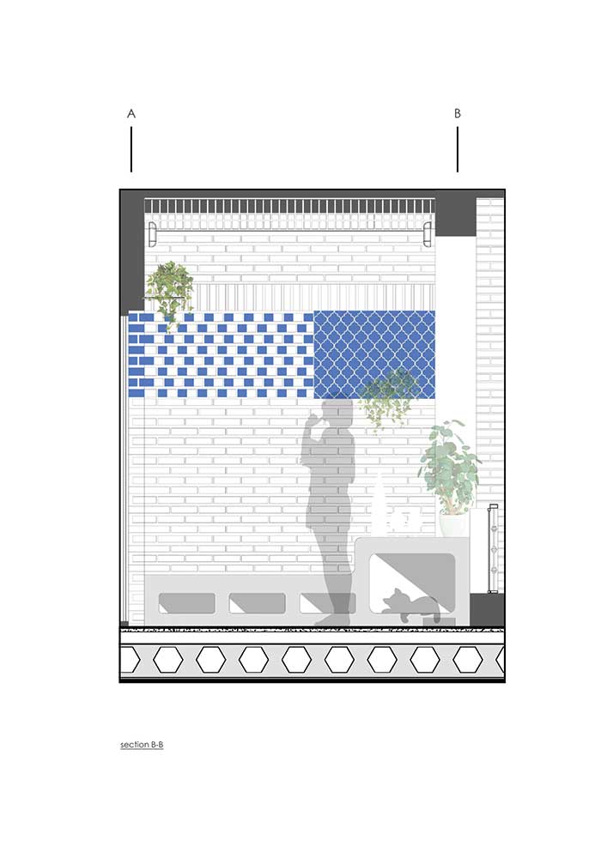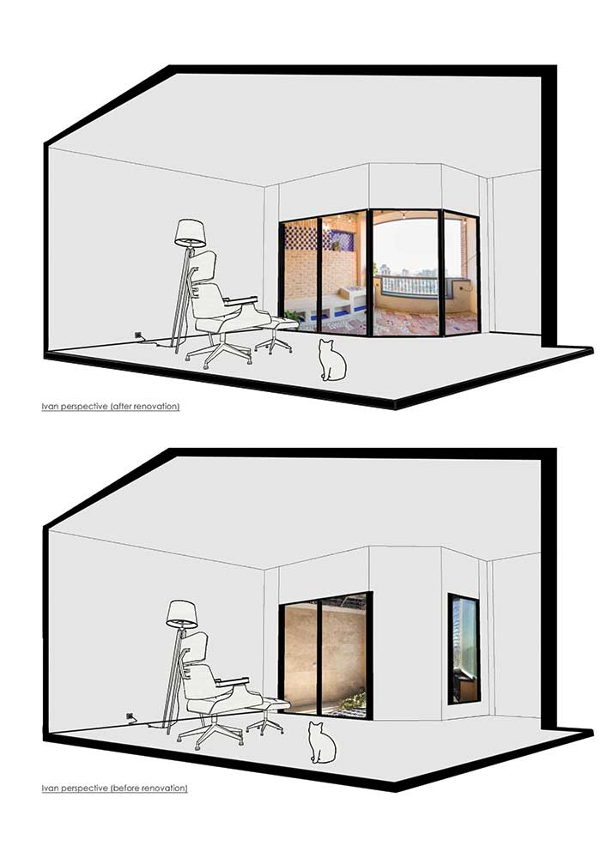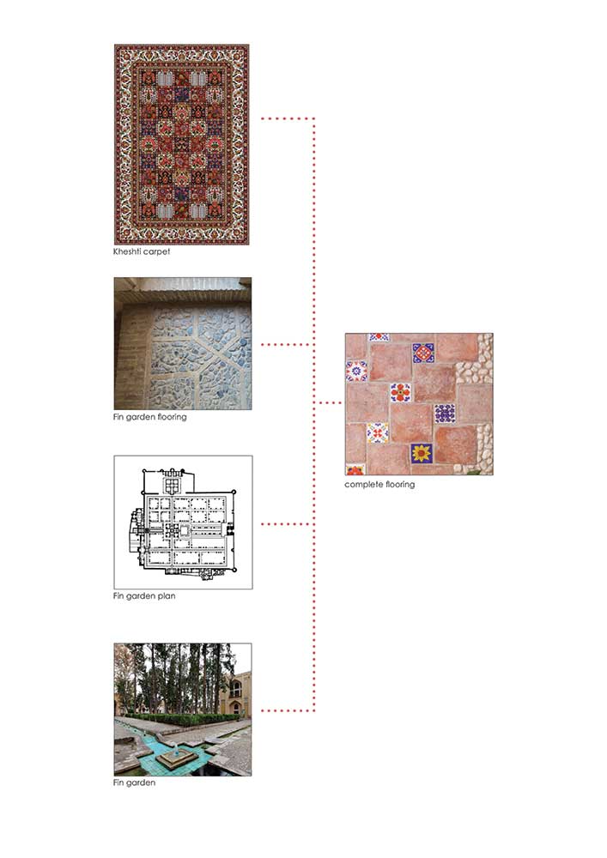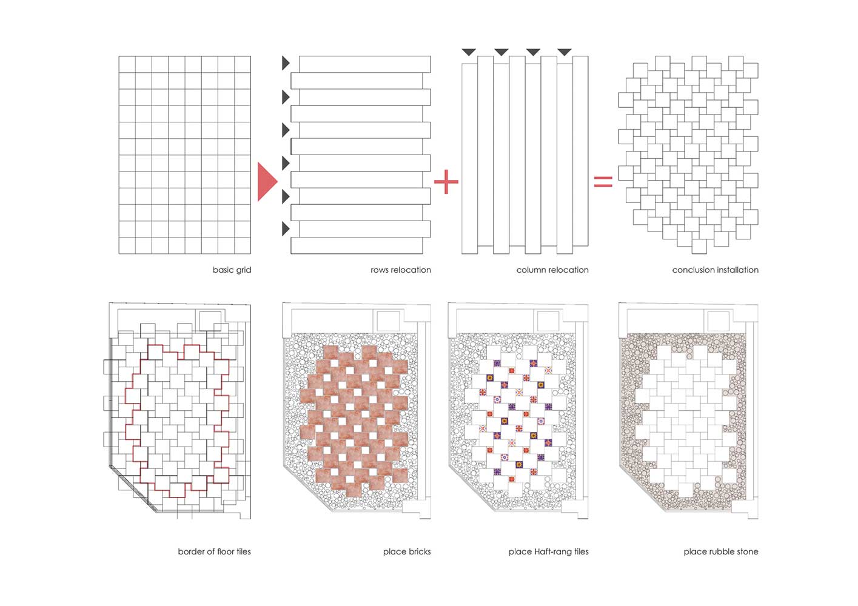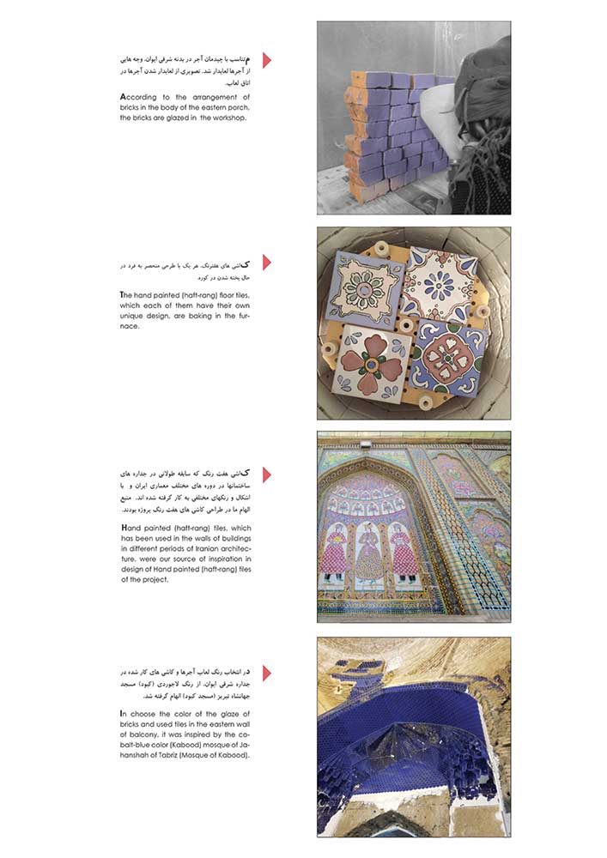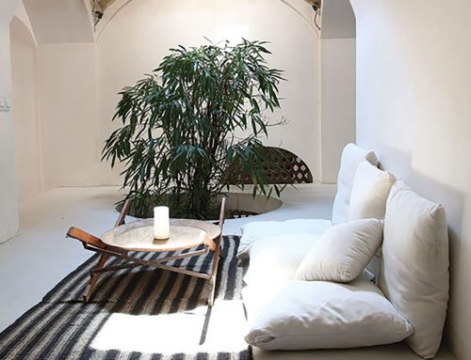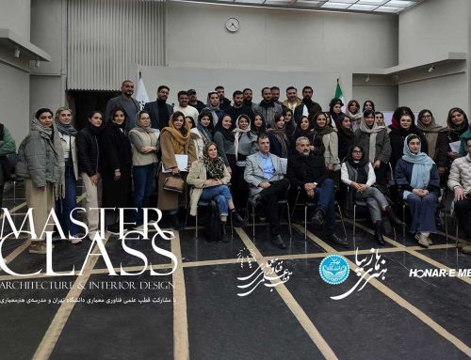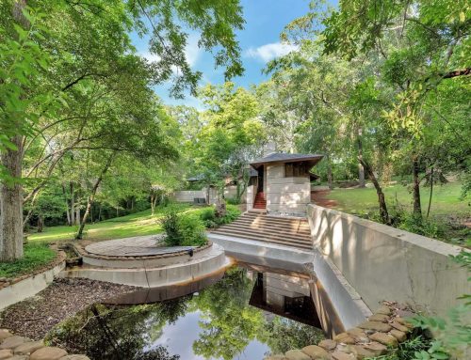ایـوان کـوهسـتان، اثر بهادر کاشانی مدنی
فینالیست بخش طراحی داخلی فضاهای مسکونی در اولین جایزهی ملی آجر در معماری معاصر ایران

حال و هوا” از مفاهیم بنیادین و ریشهای در فرهنگ، ادب و هنر ایرانی بوده است و معماری ایرانی نیز از این قاعده مستثنی نیست، به طوری که ایجاد این “حال و هوا” از وظایف معمار ایرانی به شمار میرفت. هدف از بازسازی بالکن موضوع پروژه، ایجاد فضایی دلنشین و امن با “حال و هوا”ی ایرانی بود. جهت طراحی این فضا و ایجاد حال و هوای مورد نظر، مطالعات گستردهای روی معماری متاخر ایران، هنر تزئینی ایران، کاشی ایرانی، فرش ایرانی، باغ ایرانی و … صورت گرفت.
پروژهی “ایوان کوهستان” در بالکنی به مساحت 10 مترمربع از یک واحد مسکونی به مساحت 160 مترمربع، اجرا شده است. جنس کف و دیوارها از سنگ تراورتن بود و جنس سقف از گچ، در طرح جدید کف، بدنهها و سقف با پوشش جدیدی از آجر متناسب با محل قرارگیری و نوع کاربری، با شکل و چیدمان متفاوتی مورد استفاده قرار گرفت.
یکی از ویژگیهای منحصر به فرد این پروژه، استفاده از کاشی و آجر لعابدار با تکنیکهای مختلف و متناسب با هر فضا میباشد، آجر لعابدار در وجههایی متناسب با طراحی، انگارهی دیوار را تشکیل داده است. کاشیهای هفترنگ با نقوش مختلف در کف قرار گرفتهاند و بدنهی حفرههای تو رفته در احجام با کاشیهای مختلف دستساز مزین شدهاند.
با توجه به منظر منحصر به فرد ایوان، یکی از دغدغههای اصلی ما وارد کردن این فضا به داخل خانه بود به گونهای که هم در روز و هم در شب ارتباط مناسب و دو طرفه بین داخل و خارج ایجاد گردد. بدین منظور در قدم اول، دیوار شمال غربی که به صورت پخ 45 درجه بین دو پنجره ی شمالی و غربی ایوان قرار گرفته بود را برداشته و پنجرهای سرتاسری و قدی از شمال تا غرب جایگزین پنجرههای قبلی کردیم. بنابراین هم از داخل خانه، همه ی فضای ایوان دیده میشود و هم از ایوان دید مناسبی به نشیمن و پذیرایی به وجود آمد.
کتاب سال معماری معاصر ایران، 1398
___________________________
عملکرد : طراحی داخلی
______________________________________
نام پروژه ـ عملکرد: ایوان کوهستان، مسکونی
شرکت ـ دفتر طراحی: گروه معماران و مهندسین کندو
معمار اصلی: بهادر کاشانی مدنی
همکاران طراحی: بهاره خُمیری، مریم جوادیان، الما میرزایی
دستساخته های سرامیکی: بهاره خُمیری
اجرا: بهراد کاشانی مدنی
سازه: بهرنگ کاشانی مدنی
نوع سازه: اسکلت فلزی
آدرس پروژه: تهران، خیابان زعفرانیه
مساحت کل ـ زیربنا: 10 مترمربع، 10 مترمربع
کارفرما: سولماز و محمد فرقانی
تاریخ شروع و پایان ساخت: آبان ماه 1396 - دی ماه 1396
عکاسی پروژه: آرتم غریبی
وب سایت: www.cando-eng.com
ایمیل: info@cando-eng.com
KOOHESTAN BALCONY, Bahador Kashani Madani
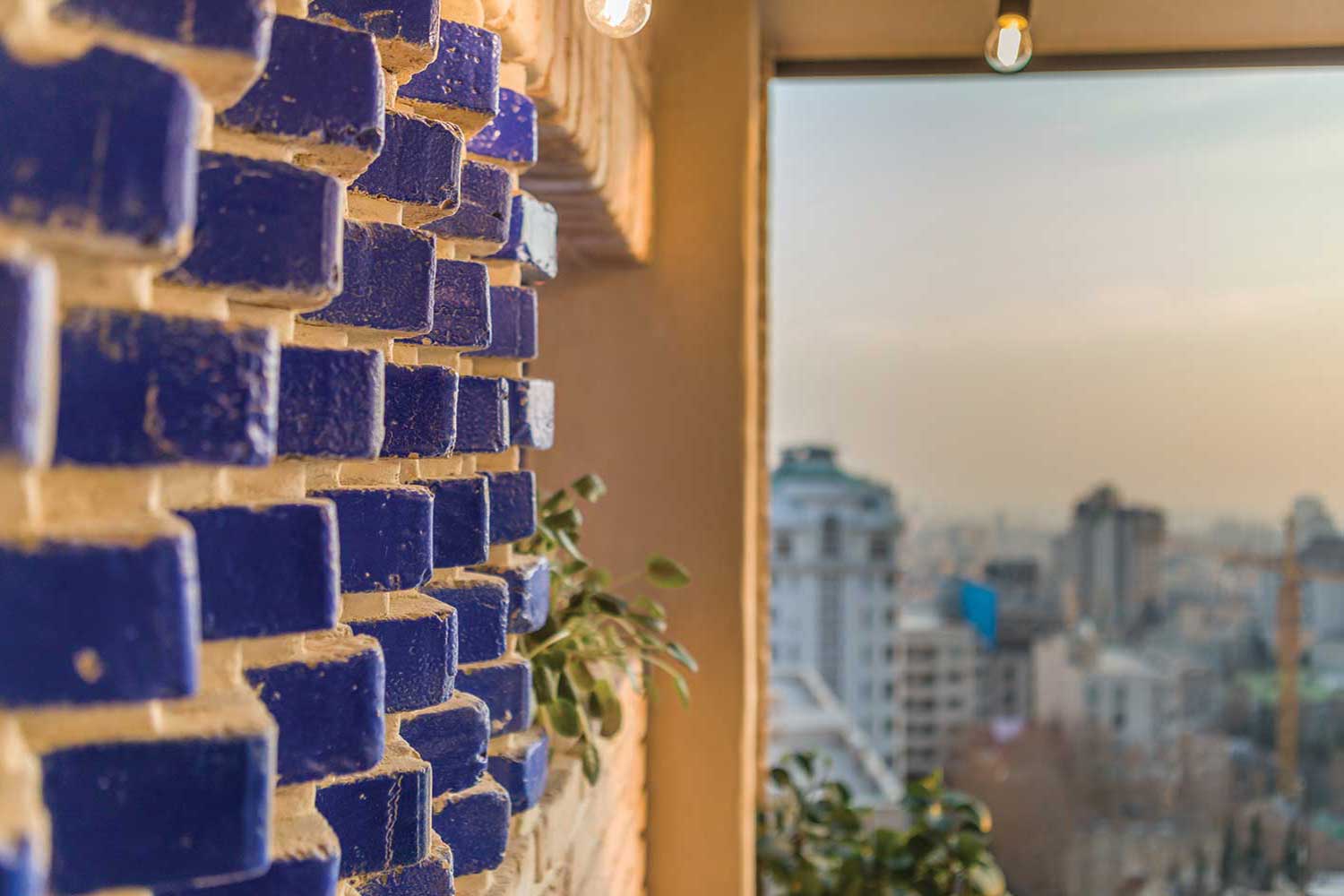
Project’s Name ـ Function: Koohestan Balcony, Residential
Office ـ Company: Cando Archineering Group
Lead Architect: Bahador Kashani Madani
Design Team: Bahareh Khomeiry, Maryam Javadian, Elma Mirzaei
Handmade tiles: Bahareh Khomeiry
Construction: Behrad Kashani Madani
Structure: Behrang Kashani Madani
Structure: Steel Structure
Location: Zaferanieh St., Tehran
Total Land Area ـ Area Of Construction: 10 m2 , 10 m2
Client: Solmaz & Mohammad Forghani
Date: Oct 2017 - Jan 2018
Photographer: Artem Gharibi
Website: www.cando-eng.com
Email: info@cando-eng.com
“The ambience” is a fundamental concept in Iranian culture (But this is not exactly the ambience of the “atmosphere”, with the re-production of “spaces” or the creation of “places”), literature and art, and Iranian architecture is no exception so that the creation of this “The ambience” is the task of the Iranian architect. The purpose of the balcony reconstruction was to create a pleasant and safe atmosphere with Iranian ambience. In order to design this space and create the desired atmosphere, extensive studies have been done on Iranian contemporary architecture, Iranian decorative art, Iranian tile, Persian carpet, Iranian garden and … .
The project of “Kouhestan Ivan” is performed on a balcony of 10 square meters of a residential unit of 160 square meters. The floor and walls were made of travertine and the ceiling covered by plaster. In new design they were replaced by brick and in each section, according to the location and type of use, bricks were used with different shapes and layouts.
One of the unique features of this project is the use of glazed tiles and bricks with different techniques tailored to any space. Hand painted (haft-rang) tiles with different designs put on the floor and the body of holes buried embellished in the cubicle various handmade tiles.
Despite the unique view of Ivan, one of our main concerns was the introduction of this space into the house, so that both day and night, appropriate connection and two-way communication between the inside and outside would be created. To do this, in the first step, the northwest wall, which was 45 ° between the two windows of the north and west of the porch, was removed and a window over and over from the north to the west replaced the previous windows. Therefore, from the inside of the house, all the spaces of the porch can be seen, and from the porch a good view of living and dining was created.
مدارک فنی____________________________

