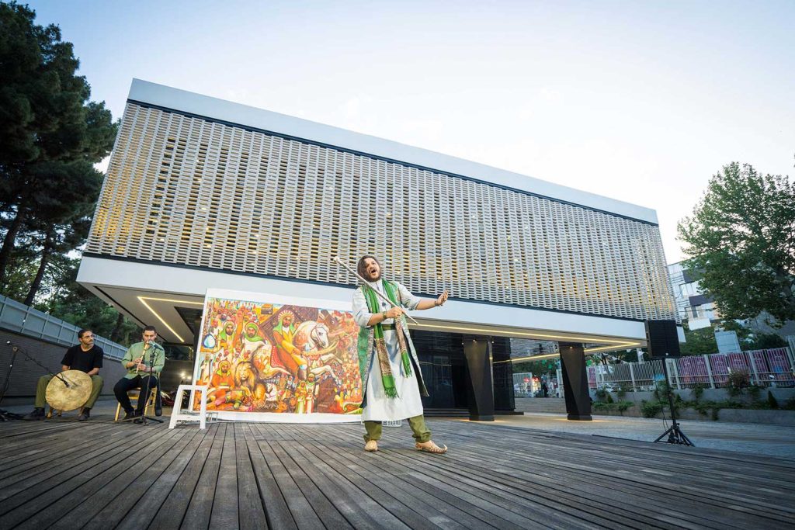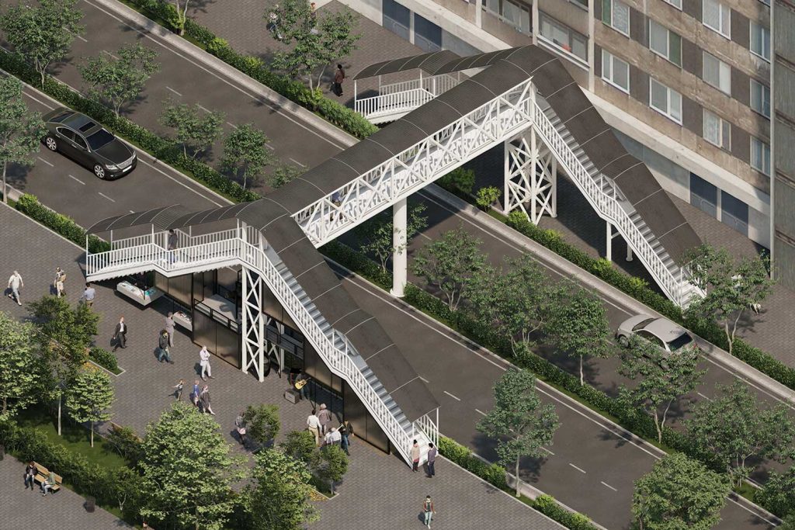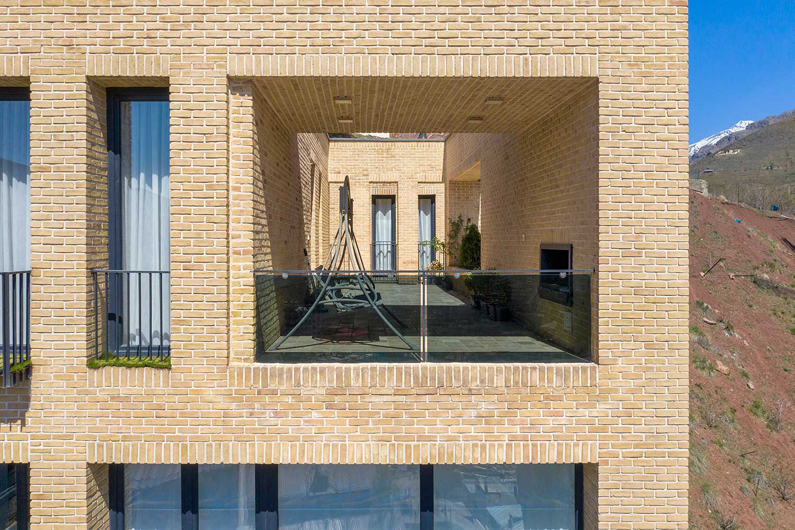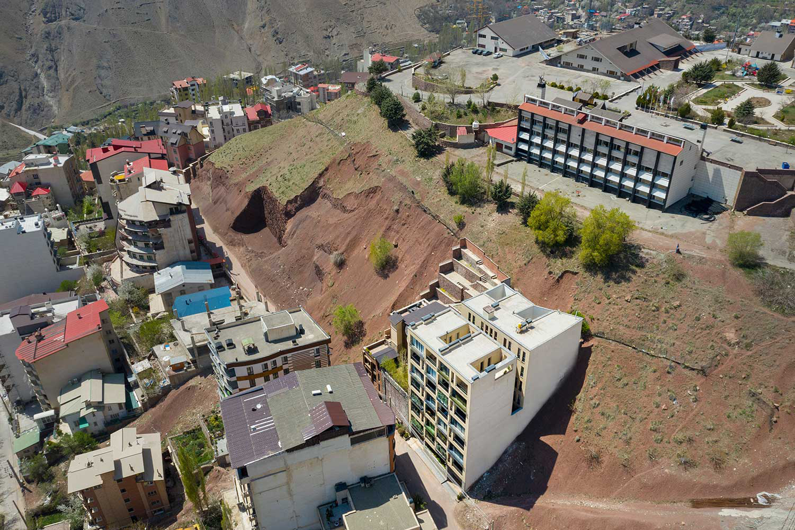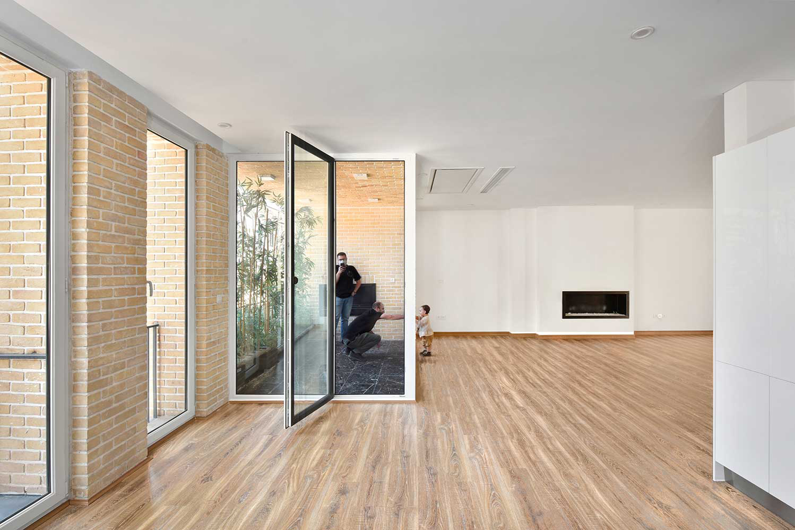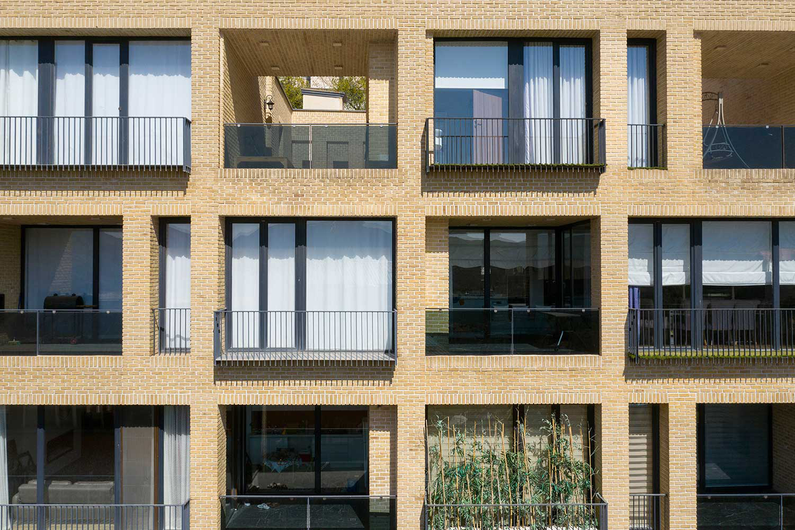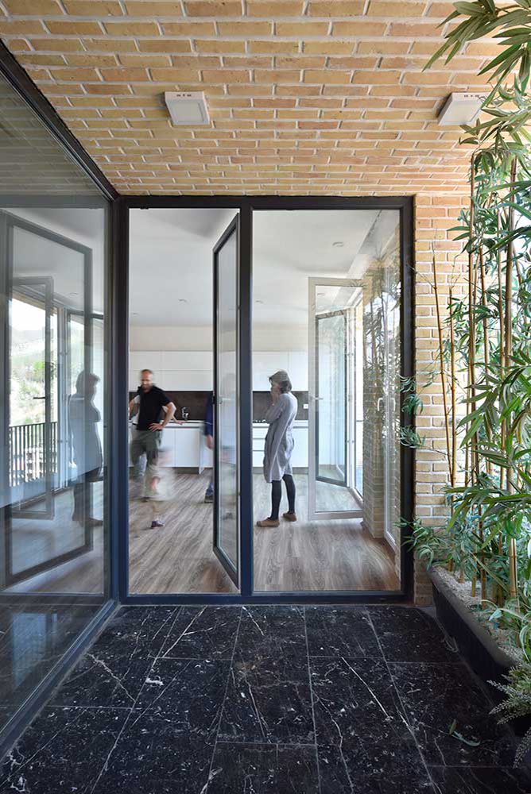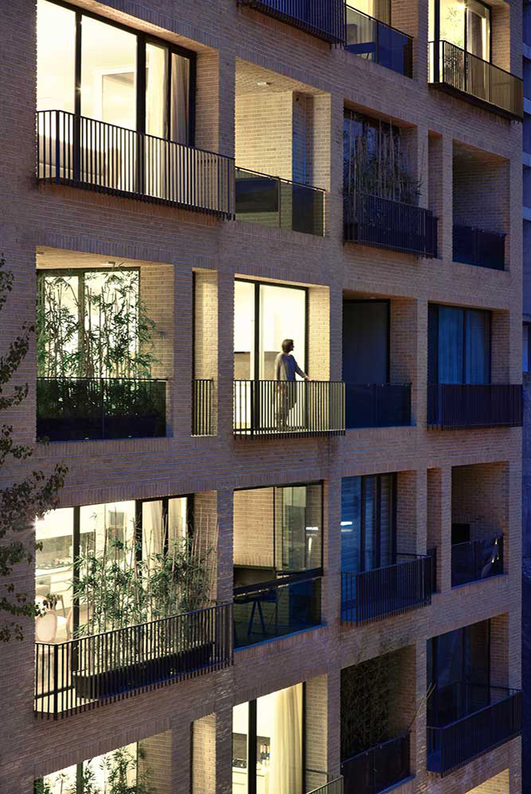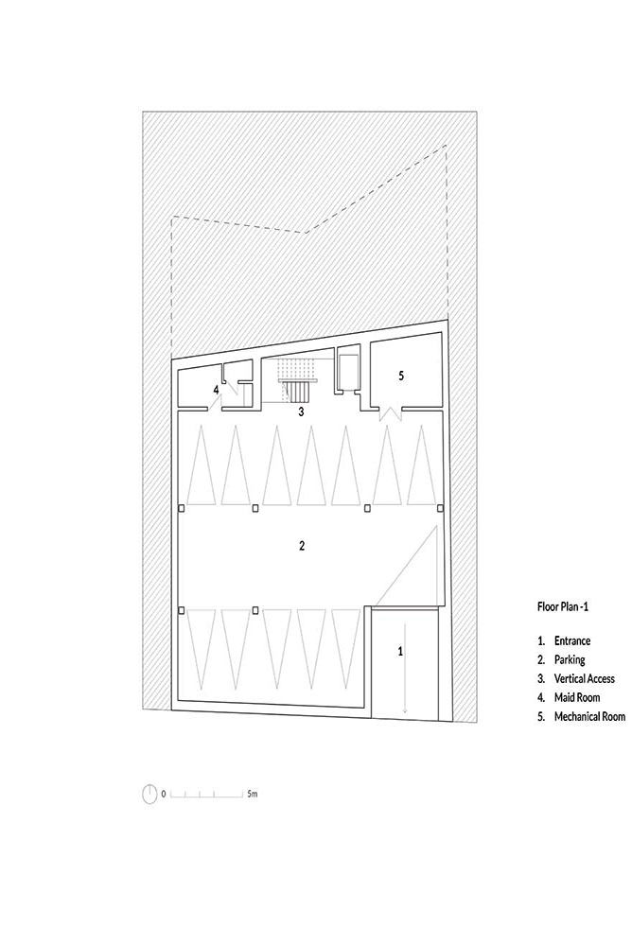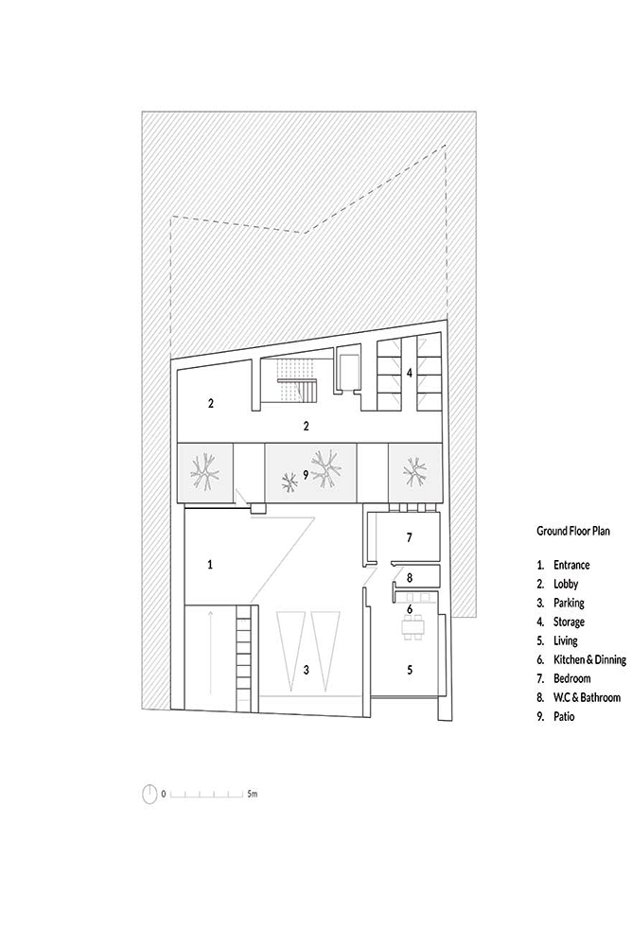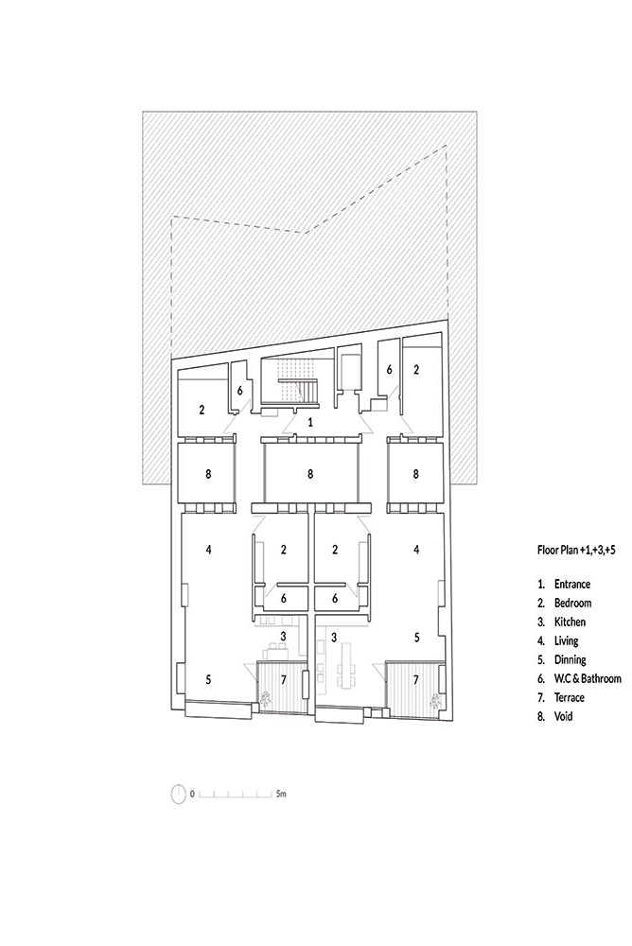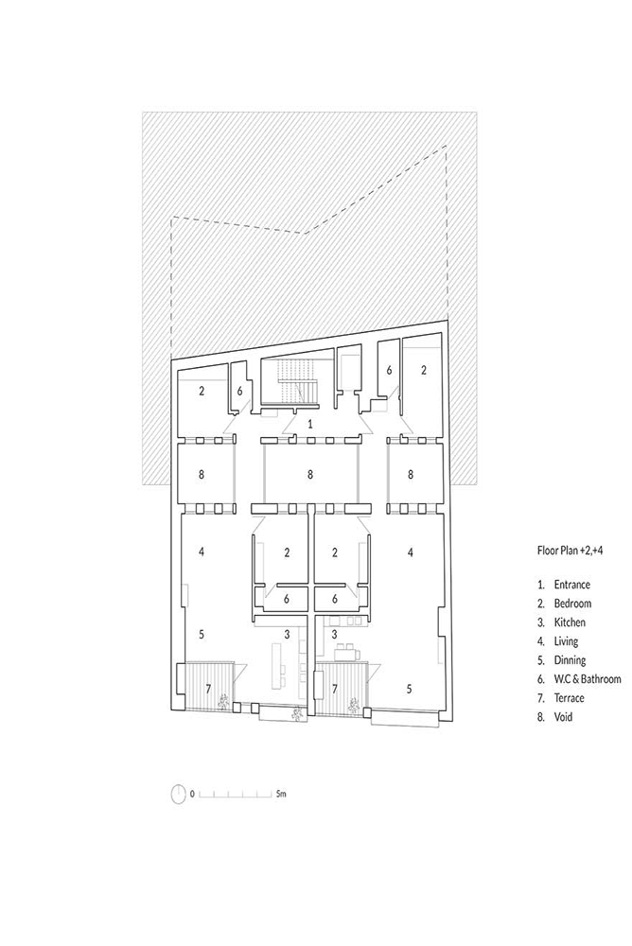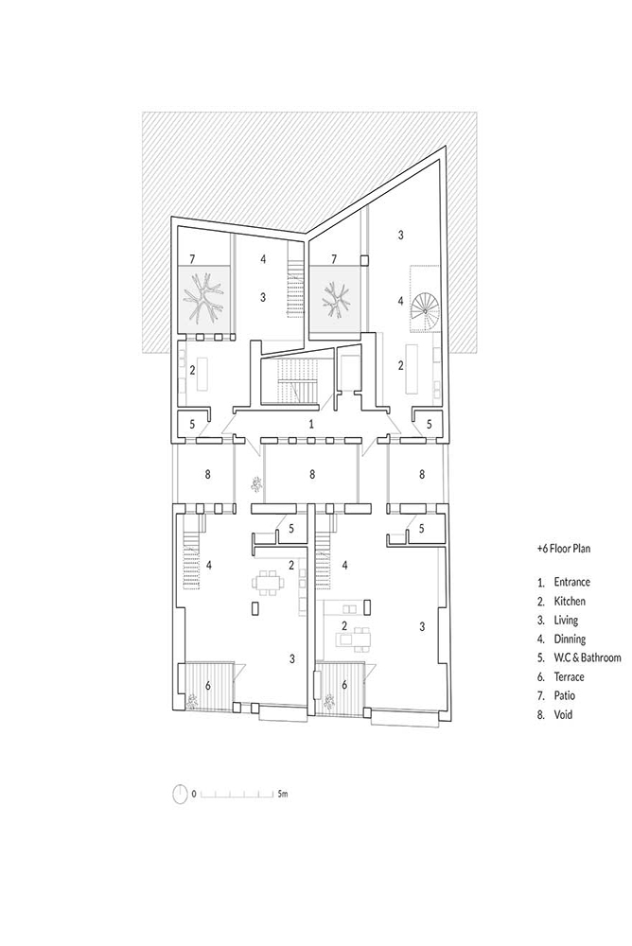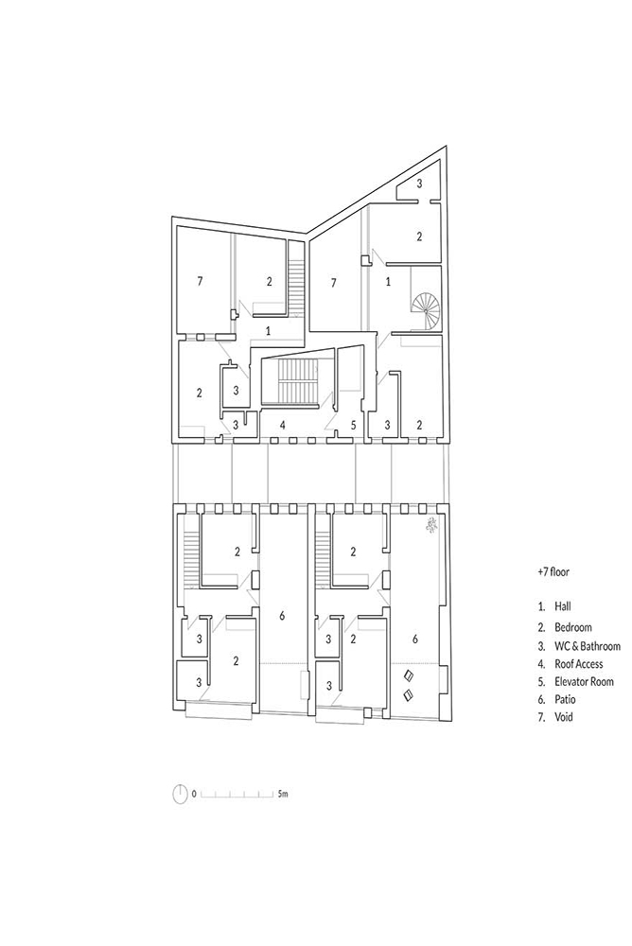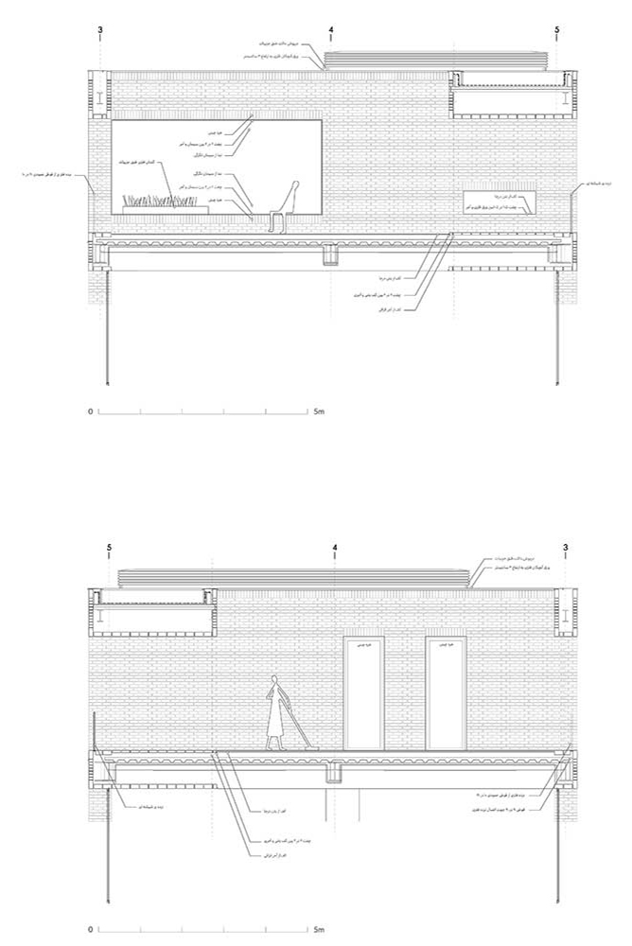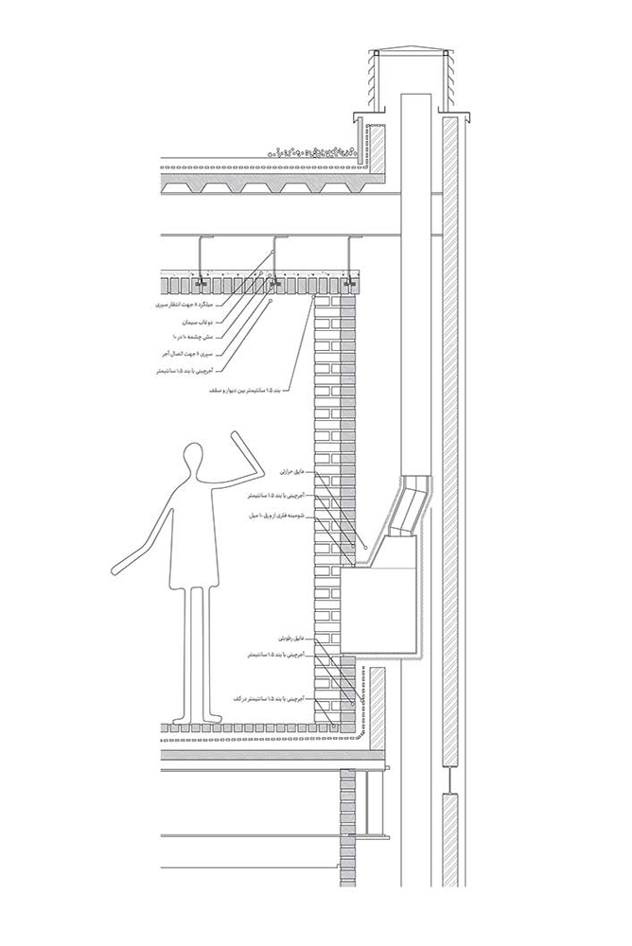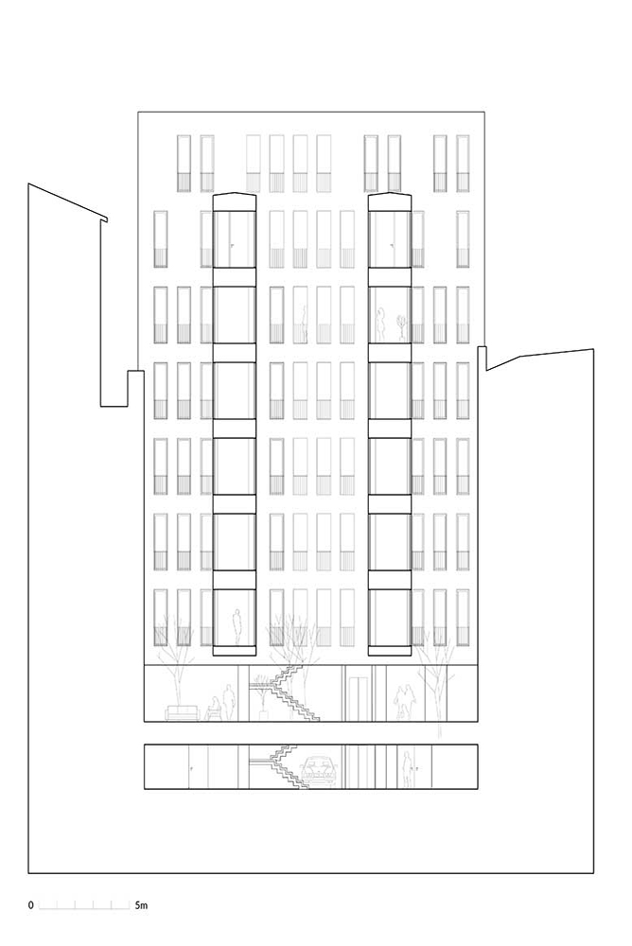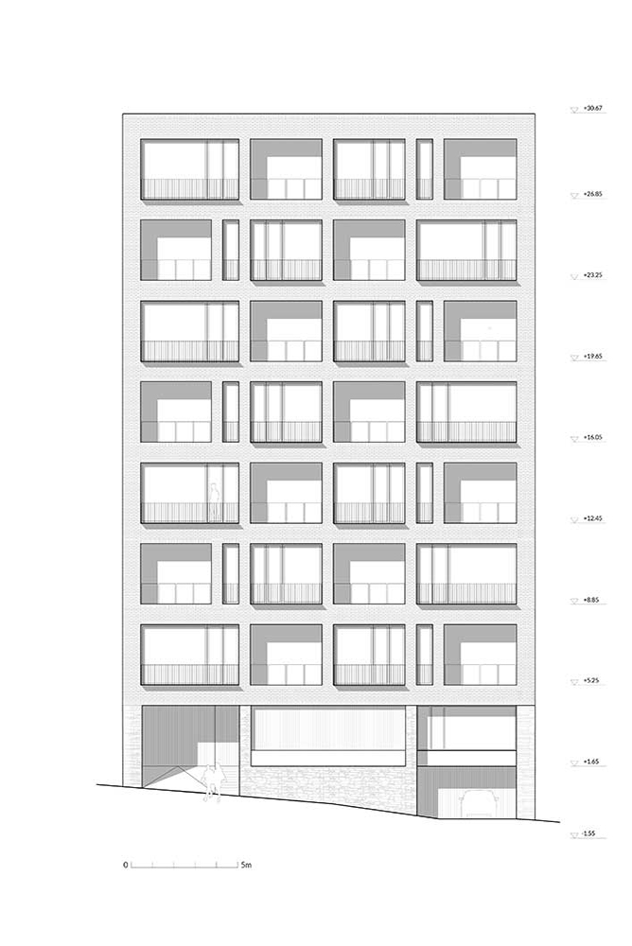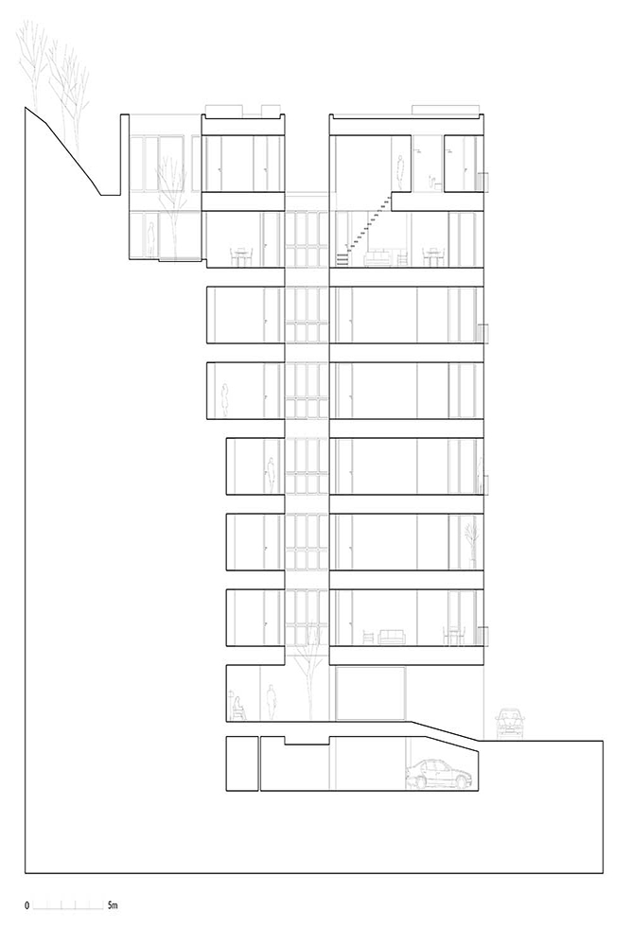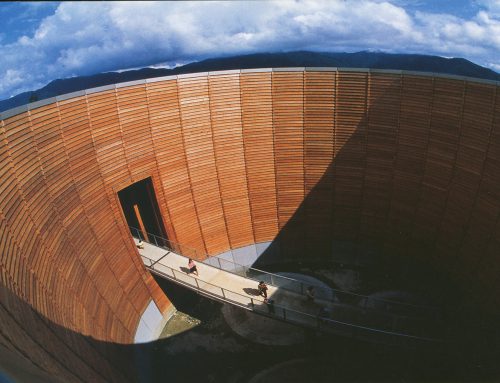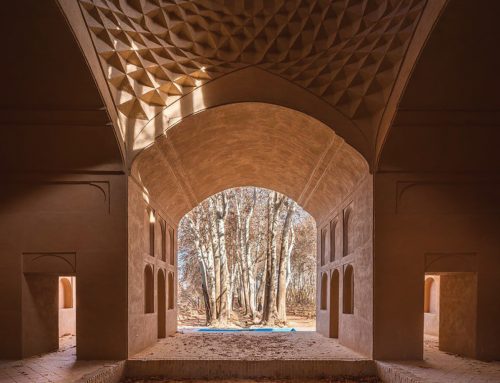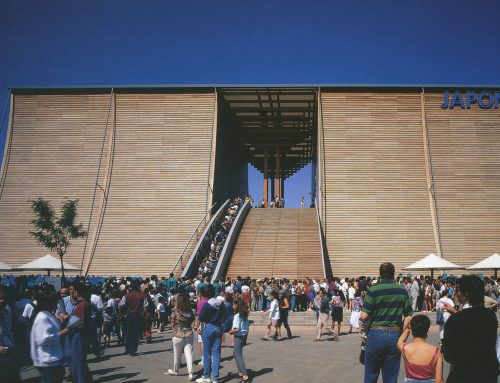آپارتمان میگون اثر هومن تهمتن زاده، مرجان بنایی، حسین صلواتی خوشقلب
رتبهی نخست بخش آپارتمانی پنجمین جایزهی ملی آجر، 1403
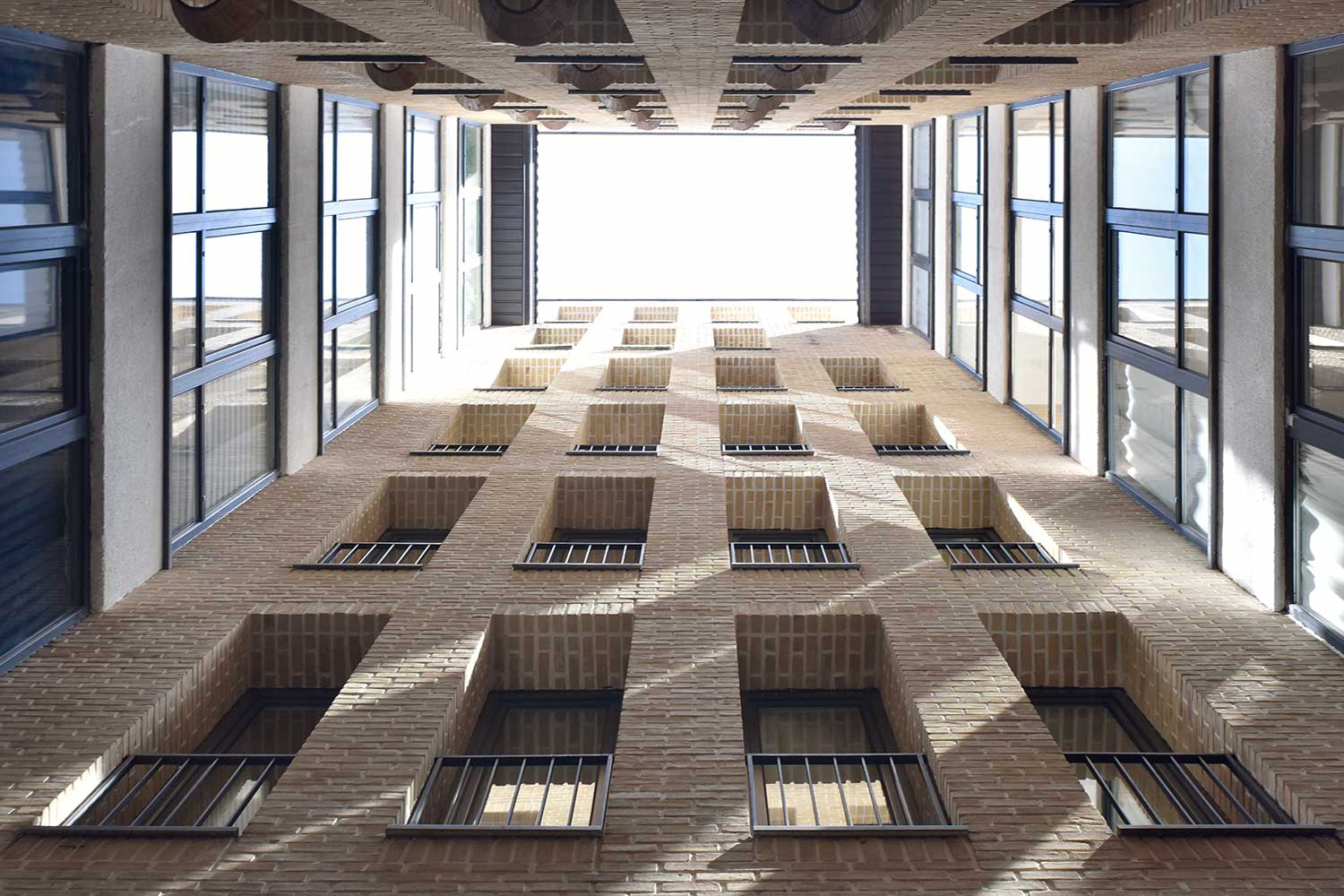
طراحی آپارتمان میگون زمانی به این دفتر محول شد که کارفرمای پروژه عملیات خاکبرداری را انجام داده بود. این خاکبرداری گسترده، مسیر طراحی را از آنچه این سایت در شیب طبیعی زمین می طلبید متفاوت کرده بود. با توجه به گود برداری موجود و ناپایداری آن، اولین اقدام تصمیم جهت چگونگی تثبیت این خاکبرداری بود. زیرا ترانشه گود در اثر مجاورت با هوا دچار هوازدگی شده و فرو می ریخت. از سوی دیگر این عملیات خاکبرداری سبب شده بود که ساختمان آینده تنها از ضلع جنوب امکان نورگیری داشته باشد و استفاده از نورگیر در محدوده شمالی زمین را اجتناب ناپذیر کرده بود. ایده طراحی بر این اساس شکل گرفت که نور گیر در محدوده مرکزی ساختمان می تواند امکان تهویه و تامین نور طبیعی را در دو ضلع آن فراهم آورد. همچنین این تصمیم به پایداری گود نیز از این جهت کمک می کرد که به جای اجرای یک دیوار حائل با ضخامت بالا، عملا یک شبکه سازه بتنی که در آن شفت دسترسی های عمودی و برخی فضاها قرار می گیرند در نظر گرفته شود. به عبارت دیگر ساختمان به دو قسمت شمالی و جنوبی تقسیم و قسمت شمالی جهت پایداری گود، اسکلت بتنی و قسمت جنوبی جهت سرعت و سهولت اجرا اسکلت فلزی انتخاب شد و ارتباط بین این دو ، با دو پل تعبیه شده در فضای نورگیر میسر گردید. نورگیر سرتاسری در راستای شرقی غربی و در مرکز ساختمان، امکان نور و تهویه طبیعی را به سمت شمال پروژه امکان پذیر کرد. ساختار اصلی پروژه ، سازماندهی فضاها ، نماهای اصلی و کالبد اصلی بنا توسط این دفتر انجام شد ولی در ادامه با اعمال سلیقه کارفرما در مشاعات و انتخاب برخی متریال ها مسیر پروژه در این جزییات متفاوت شد. آپارتمان ميگون، 9 طبقه شامل 7 طبقه مسکوني، همکف و زيرزمين می باشد. همکف و زیرزمین شامل ورودی ، 15 واحد پارکینگ، سرایداری، انبارها، موتورخانه، و یک سوییت مسکونی می باشد. .از طبقه اول تا پنجم، هر طبقه شامل 2 واحد مسکونی و طبقات ششم و هفتم شامل 4 واحد دوپلکس حیاط دار طراحی شد. در زمستان جهت گرم کردن واحدها، موتورخانه مرکزي و فن کويل در نظر گرفته شده است.
آپارتمان میگون (1393-1396)
طراحی و نظارت : دفتر معماری تموز هومن تهمتن زاده، مرجان بنایی، حسین صلواتی خوشقلب
آدرس پروژه : میگون – ضلع جنوب هتل میگون – خیابان استخر
کارفرما : نصرالله روحی
مساحت زمین : 529 مترمربع
زیربنا : 3024 مترمربع
همکاران طراحی : محمد محتشمی کیا، ایما میرزاعلی خانی، رزا مومنی، آرش کابلیان، امیر حسین ورادی، ایمان زنگویی نیا، یاسمین نصیری، آوا صادقی پور، بهار امیری
مجری : نصرالله روحی
تاسیسات الکتریکی : فرهاد لطفی شکیب
تاسیسات مکانیکی : حامد محسنیان
سازه : بهرنگ بنی آدم – کوروش شیرانی
عکاس : دید استودیو
ایمیل : : tamouz.a.c.g@gmail.com
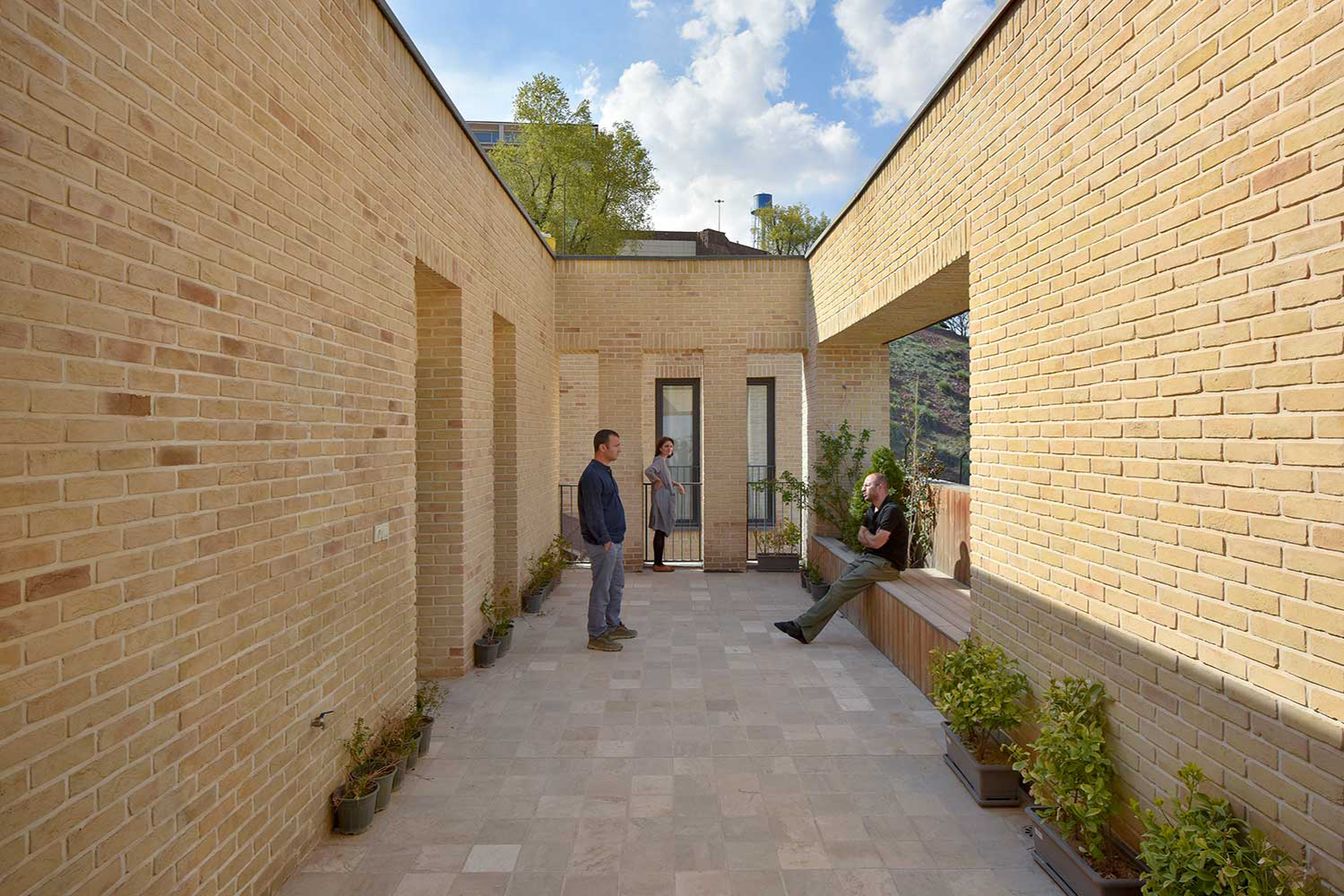
Meygoon Apartment (2014-2017)
Design and Supervision: Tamouz Architecture Office Hooman Tahamtanzadeh, Marjan Banaei, Hossein Salavati Khoshghalb
Project Address: Meygoon – South of Meygoon Hotel – Estakhr Street
Client: Nasrollah Rouhi
Land Area: 529 square meters
Total Built Area: 3024 square meters
Design Collaborators: Mohammad Mohtashami Kia, Iman Mirzaalikhani, Reza Momeni, Arash Kabolian, Amir Hossein Varadi, Iman Zangoei Nia, Yasamin Nasiri, Ava Sadeghi Pour, Bahar Amiri
Contractor: Nasrollah Rouhi
Electrical Systems: Farhad Lotfi Shakib
Mechanical Systems: Hamed Mohsenian
Structural Engineer: Behrang Bani Adam – Kourosh Shirani
Photography: Deed Studio
Email: tamouz.a.c.g@gmail.com
The design of the Meygoon apartment was assigned to office after the client had already completed the excavation work. This extensive excavation altered the design path from what the natural slope of the land required. Given the existing excavation and its instability, the first step was to decide how to stabilize it. The trench was weathering and collapsing due to exposure to air. Additionally, this excavation meant that the future building could only receive light from the south side, making the use of a skylight in the northern part of the site unavoidable. The design idea was based on the concept that a skylight in the central part of the building could provide ventilation and natural light to both sides. This decision also helped stabilize the excavation by considering a concrete structural network, where vertical access shafts and some spaces are located, instead of a thick retaining wall. In other words, the building was divided into two parts: the northern part with a concrete skeleton for excavation stability and the southern part with a steel skeleton for ease and speed of construction. The connection between these two parts was made possible by two bridges in the skylight space. The continuous skylight, running east-west in the center of the building, allowed natural light and ventilation towards the north of the project. The Migun apartment is a 9-story building, including 7 residential floors, a ground floor, and a basement. The ground floor and basement include the entrance, 15 parking units, a caretaker›s room, storage rooms, a mechanical room, and a residential suite. From the first to the fifth floor, each floor includes 2 residential units, and the sixth and seventh floors include 4 duplex units with yards. In winter, a central boiler room and fan coil units are considered for heating the units. The main structure of the project, space organization, main facades, and the main body of the building were done by this office. However, the client›s preferences in common areas and the selection of some materials led to differences in these details.

