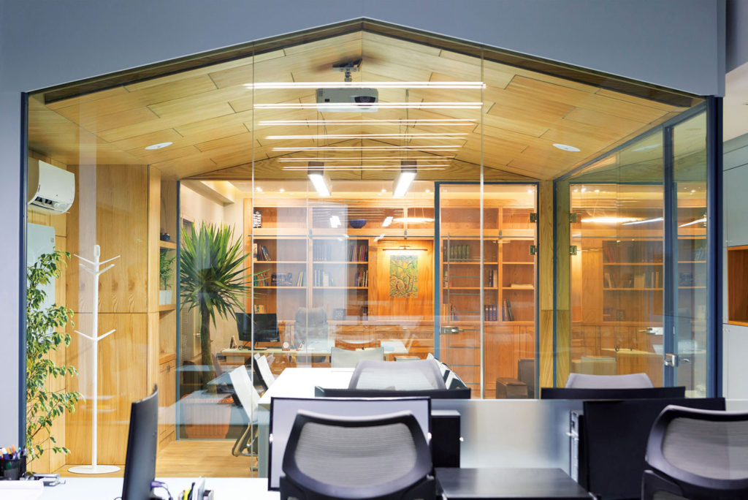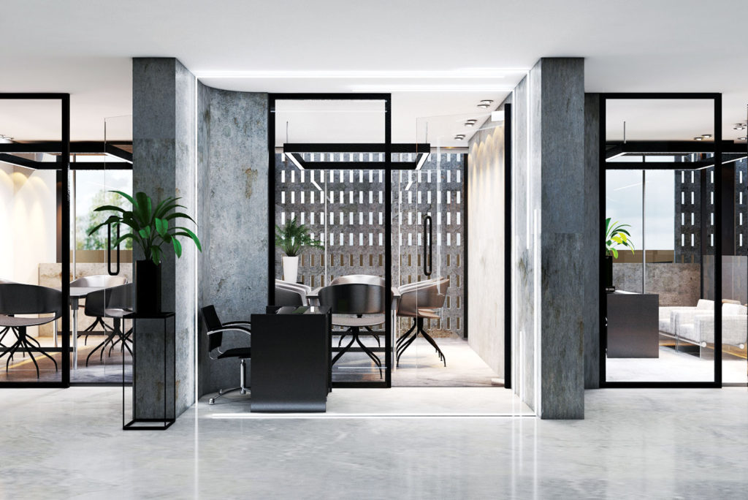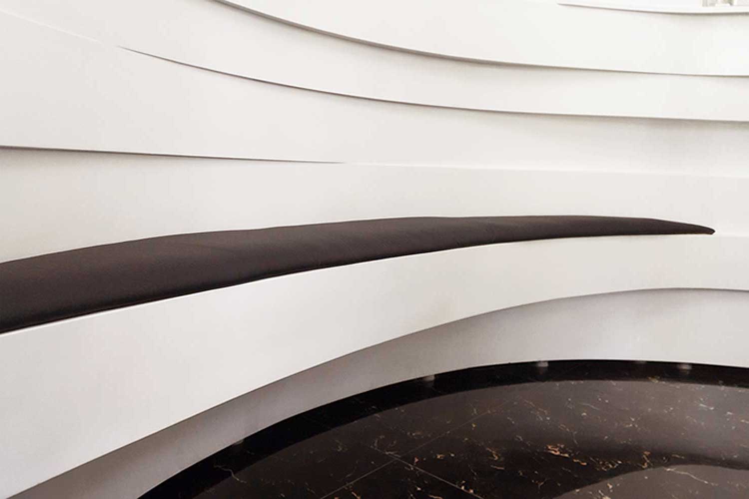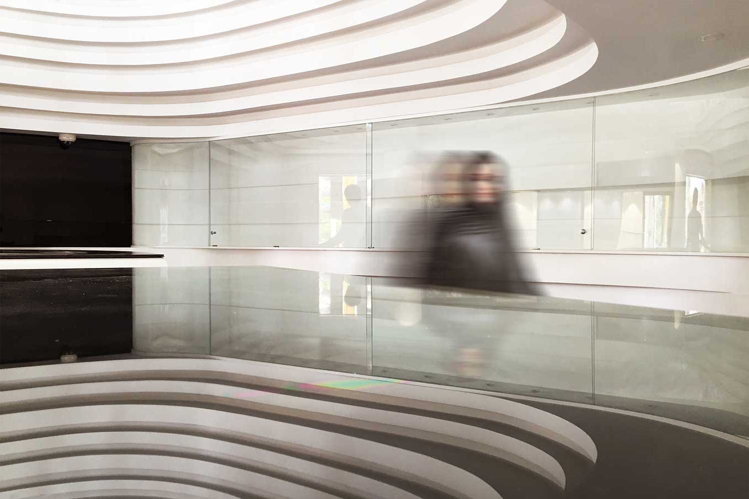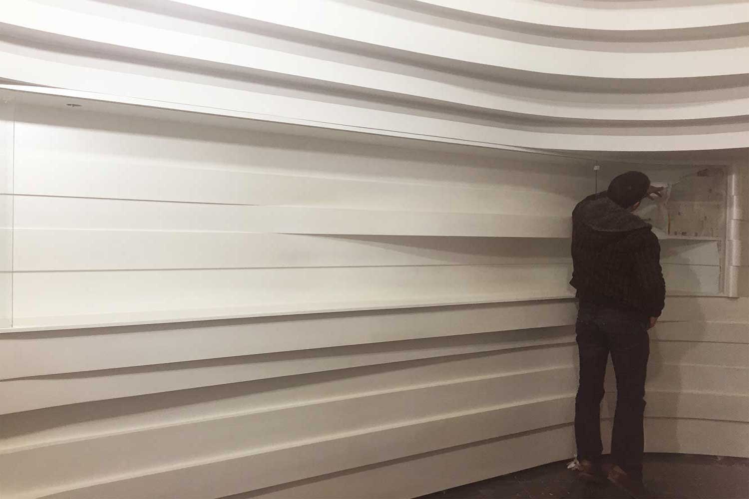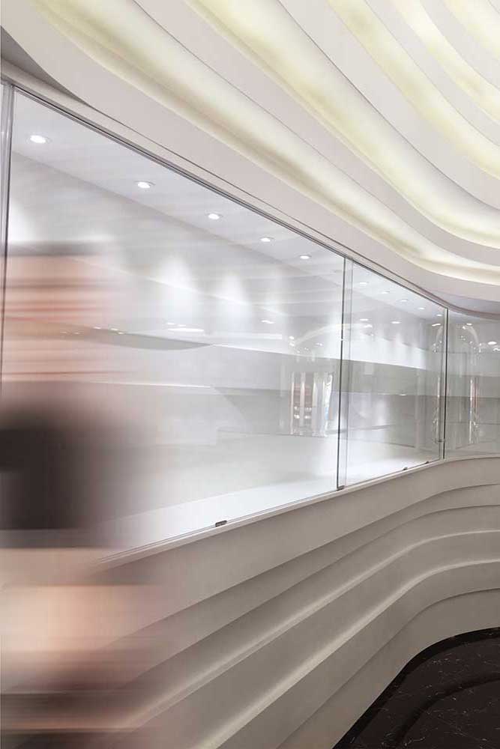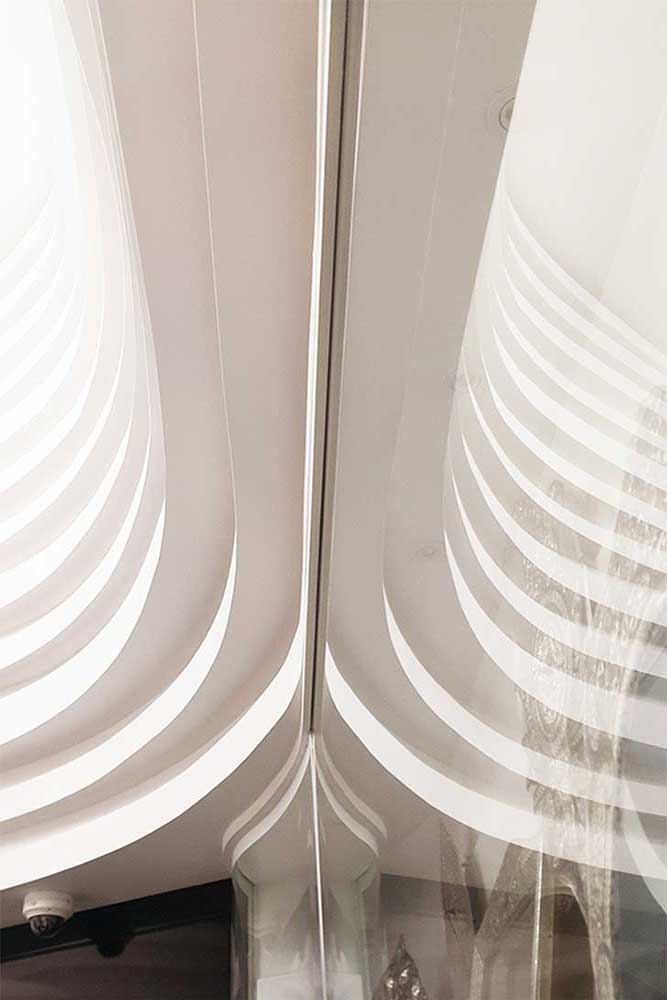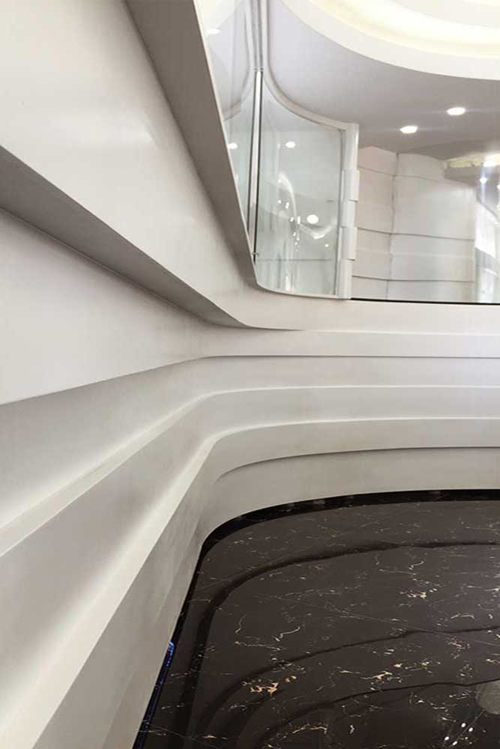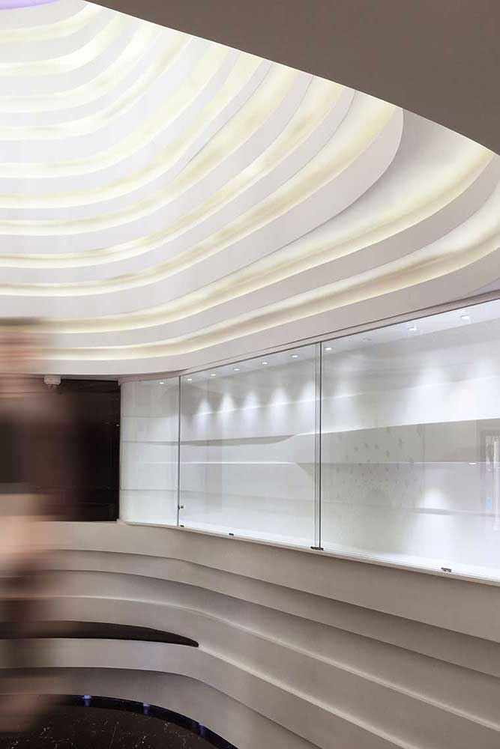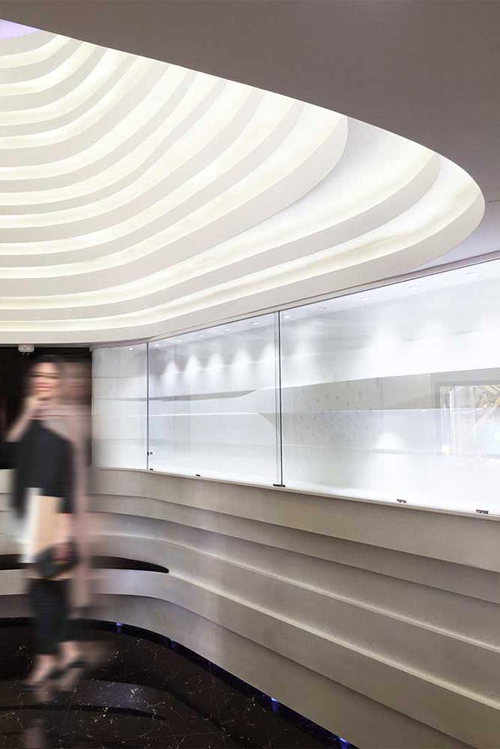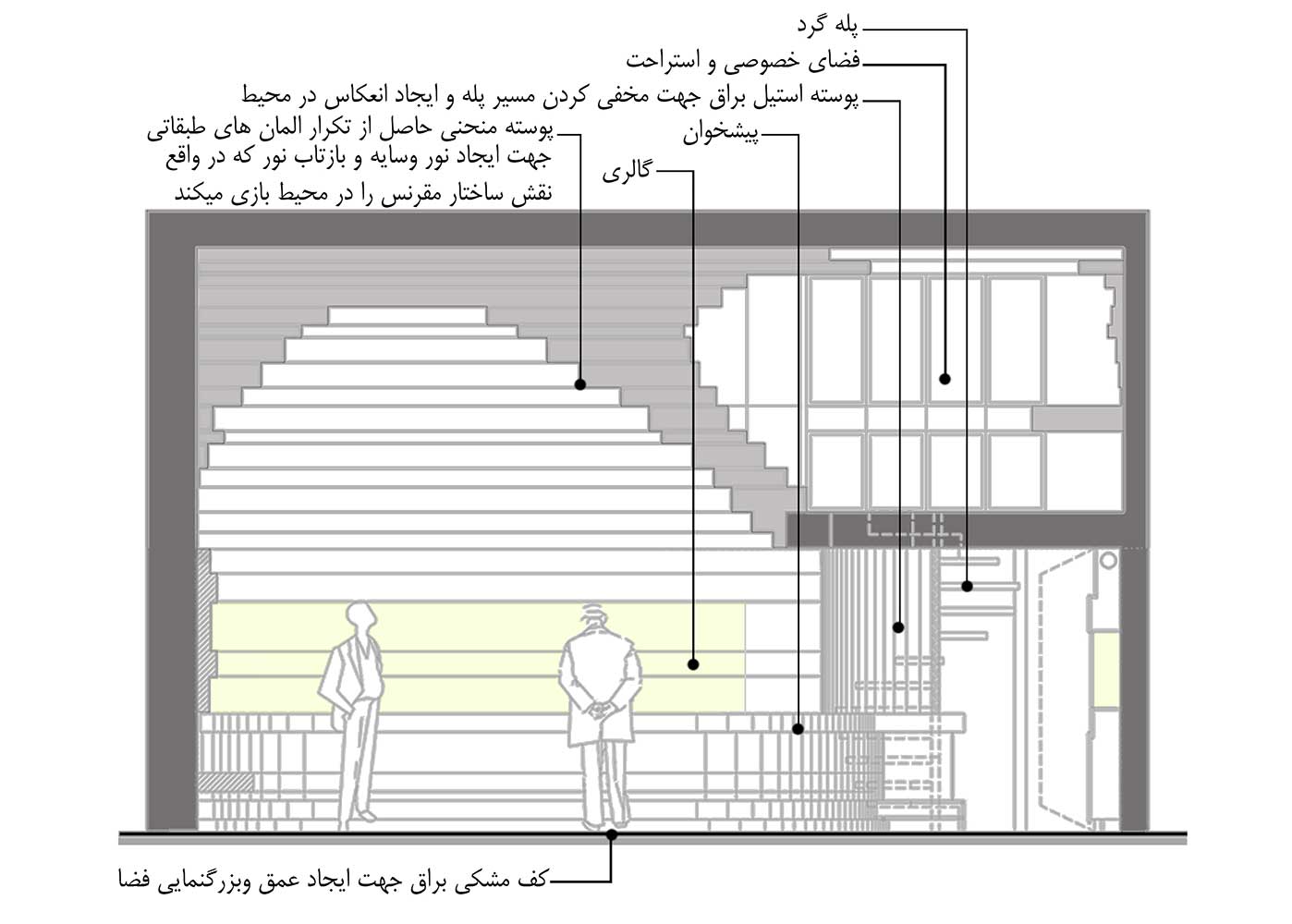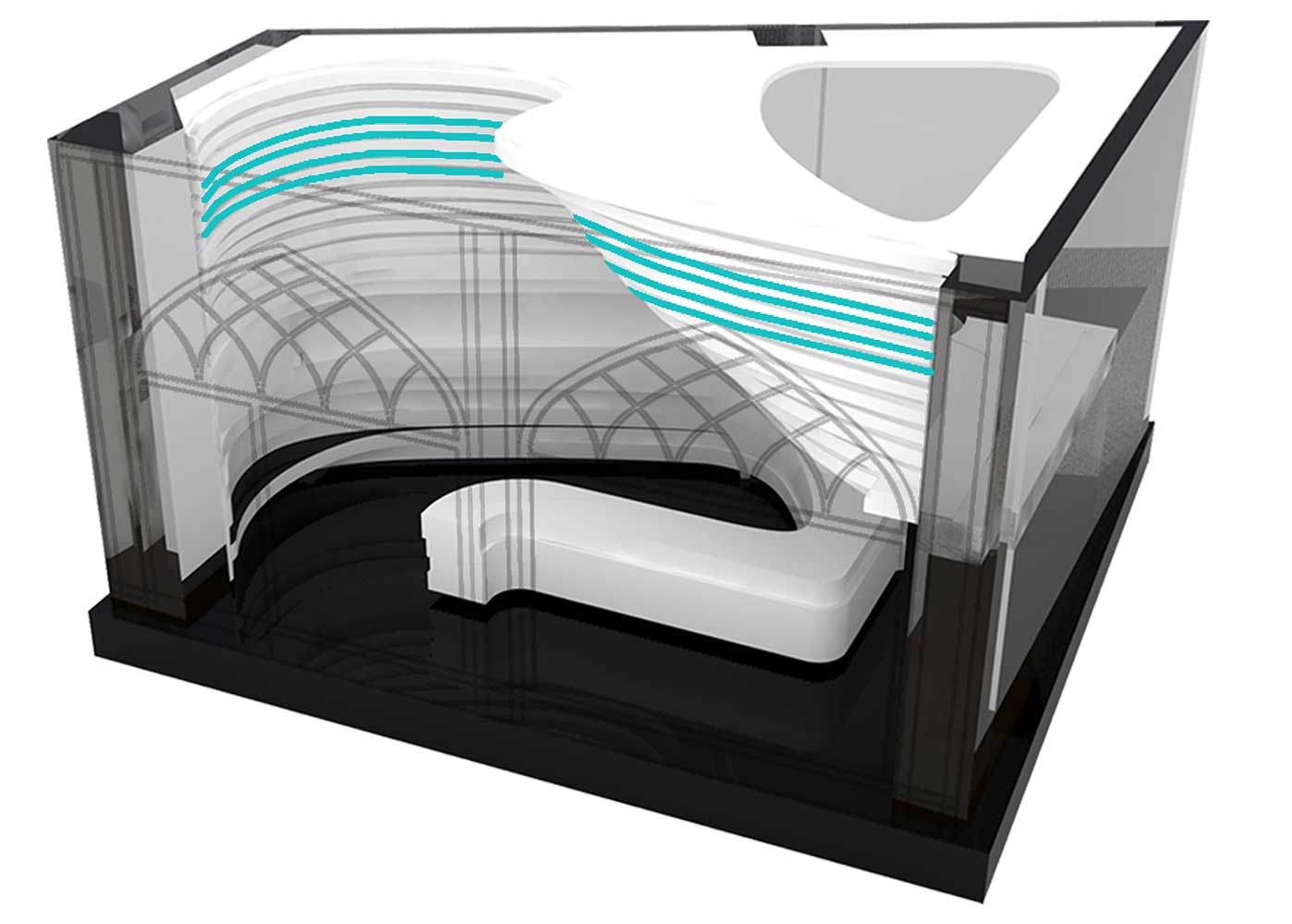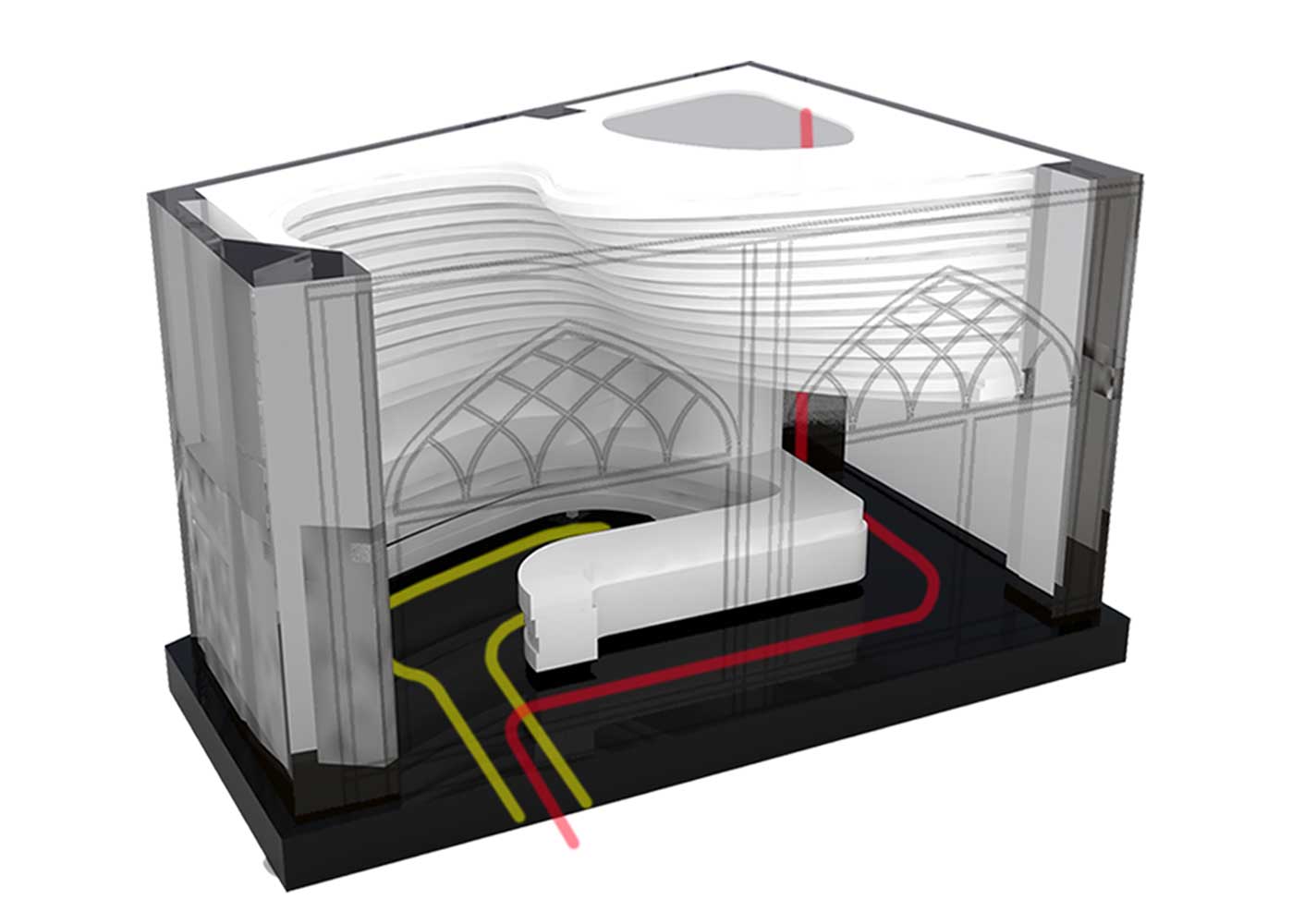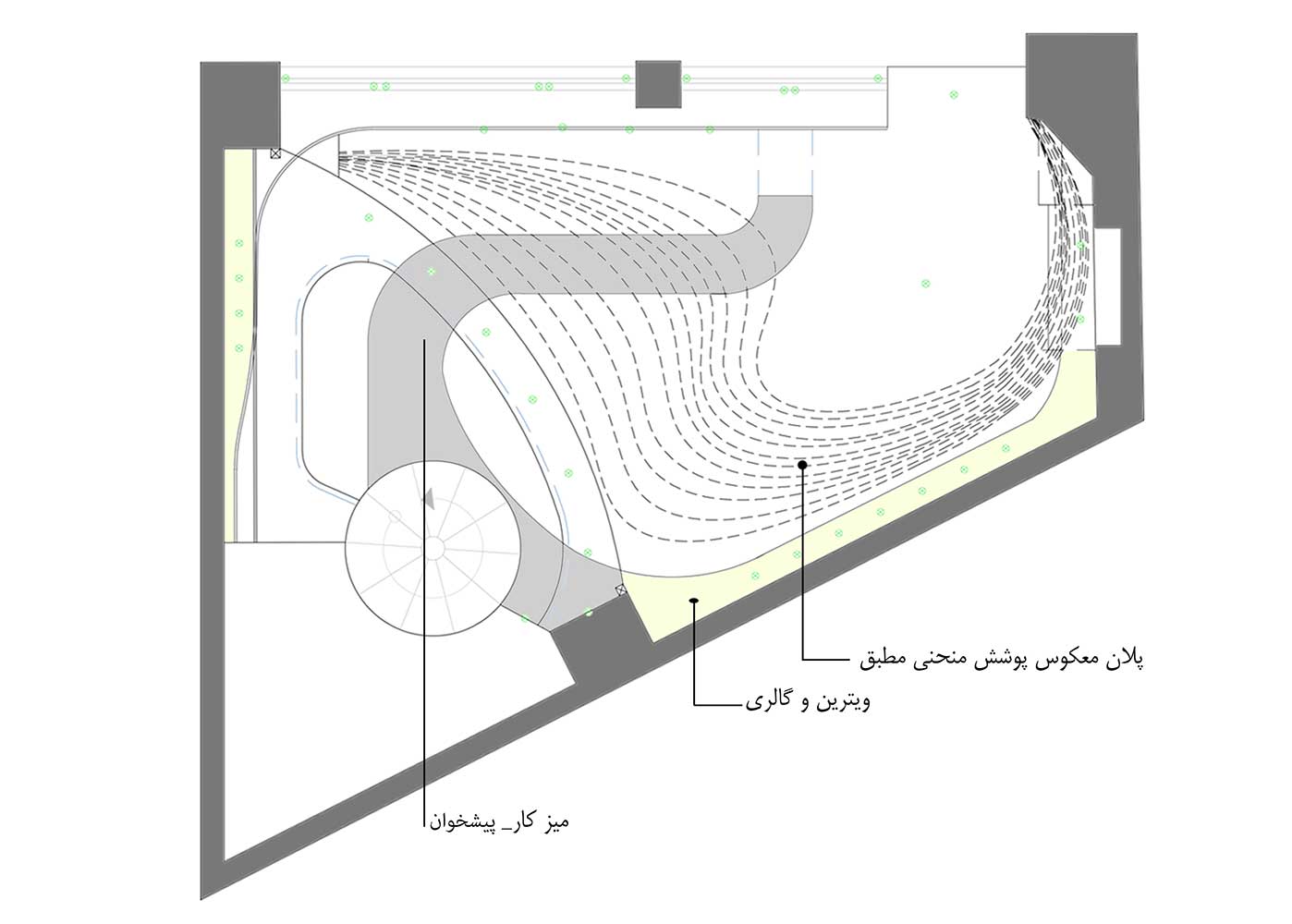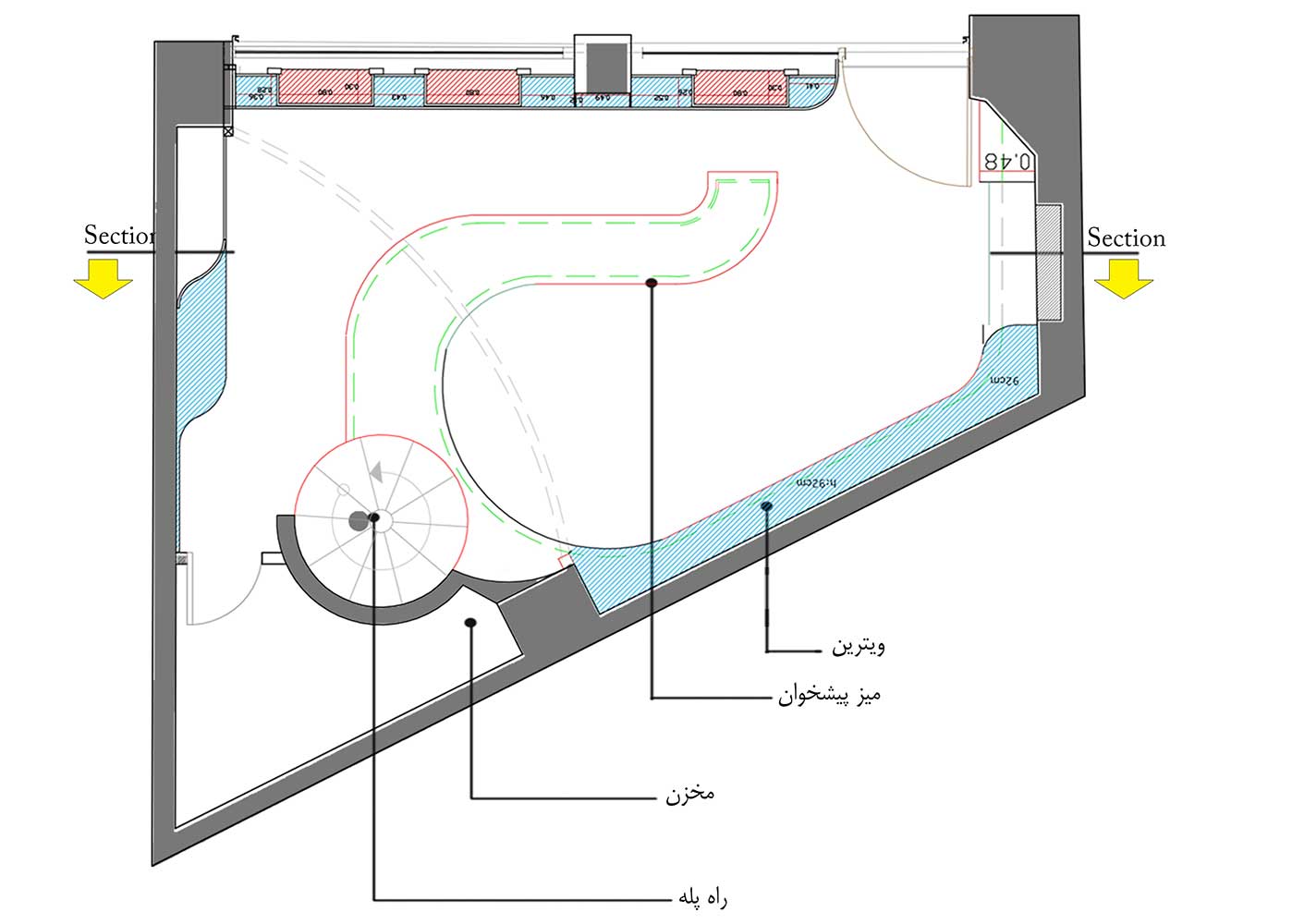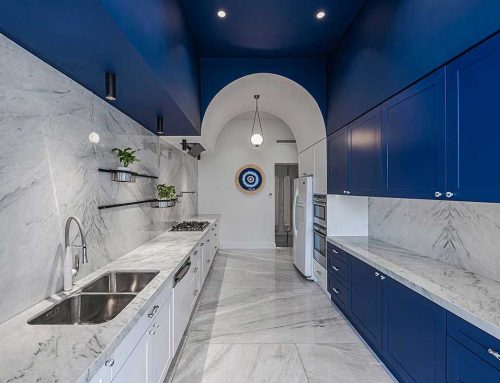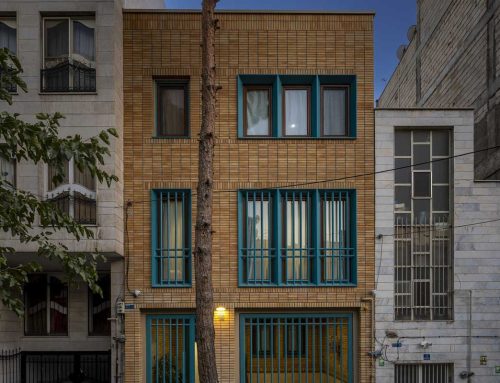گالری انعکاس، اثرمحسن نوروزوند، نگار سریعالاطلاق فرد
فینالیست در دسته تجاری کوچک مقیاس در هفتمین مسابقه طراحی داخلی ایران معاصر
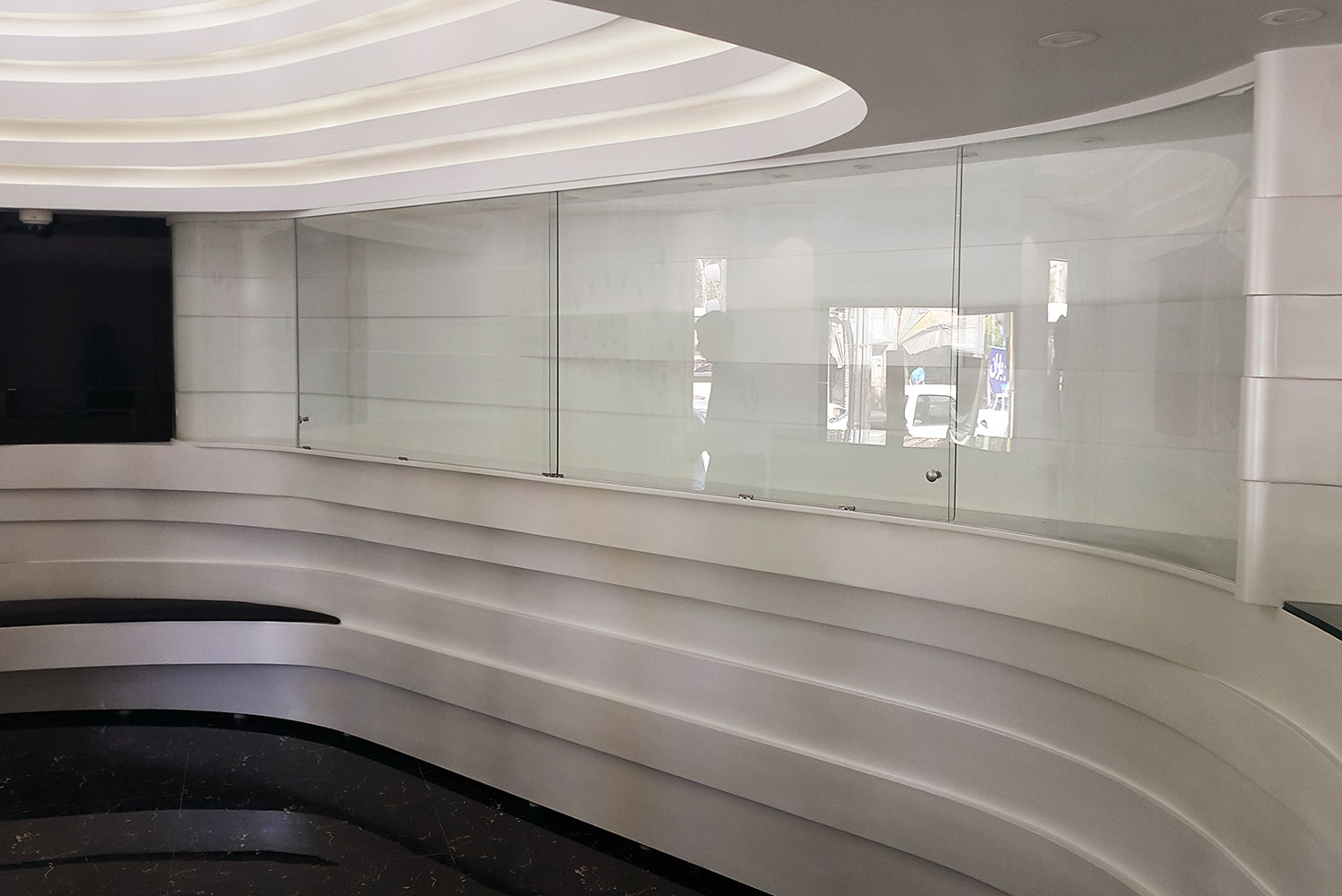
با توجه به ابعاد بسیار کوچک پروژه نسبت به کاربری مورد نظر، یکی از اهداف اصلی طراحی، خلق فضای دلباز و روشن، سطوح منعکسکننده و ایجاد عمق فضا در ابعاد افقی و قائم بود.
شروع شکلگیری کانسپت
شکلگیری کانسپت زمانی شروع شد که کارفرما در خصوص بالکن وضع موجود صحبت میکرد و اصرار به حفظ و باقی ماندن آن به شکل قوسی موجودش بود و تحت هیچ شرایطی حاضر به تخریب و تغییر فرم آن نداشت، لذا فرم منحنی بالکن سمت و سوی فکری ما را به حرکتهای قوسی شکل رساند و متوجه طاقهای قوسی بازار تاریخی مجاور مغازه کرد. به نظر چنین میرسید که تنها راه انتظام بصری ایدهآل برای مخاطب بهرهگیری از فرمهای قوسی شکل بود. این قوس که در معماری ایران جایگاه ویژهای دارد و در گنبدها با قطاربندی مقرنسهای گچی به صورت طبقاتی شکل گرفته و وحدت این قطارها یا به عبارتی ردیفها علاوه بر عملکرد آکوستیکی و انعکاس نور، به سازههای قوسی شکل سنتی، زیبایی میبخشد. لذا به تبعیت از این موضوع، فضای داخلی پروژه به صورت ردیفی طبقاتی طراحی شده و تکرار این منحنی در سقف و دیوارها موجب وحدت رویه گردید، که این تکرار ریتمیک باعث اصلاح فرم غیر هندسی وضع موجود بنا می گردد و جذابیت خاصی به مکان می دهد.
ایجاد عمق بصری
انعکاس و تلالو با ایجاد عمق بصری که در دیوارهای پیش رو ایجاد میکند، در بدو ورود مخاطب، فضا را فراخ و گستردهتر از آنچه هست مینماید. این عمق در نمایش آثار نیز اثر گذاشته و باعث توجه بیشتر و تعمق مخاطب و مشتری می گردد. استفاده از روکش استیل آینهای محدب برای پوشاندن پلهی گرد بالکن، میتواند اوج این رویکرد باشد. این کار علاوه بر اینکه پله را از دید محفوظ میدارد با ایجاد یک استوانه ی آینهای مثل یک دنیای دفرمه با انعکاسی از محیط و خود مخاطب، وی را به نمایش اعماق اشیا فضای داخلی میبرد.
الهام از هنر مقرنس
فرم منحی پوشش و جداکنندهی فضای گالری و بالکن با الهام از هنر مقرنسکاری گچی گنبدهای ایرانی، با سادهترین زبان ممکن به گونهای فضا را احاطه کرده که مکان غیرهندسی و ناخالص قبل از طراحی را تبدیل به یک فضای هارمونیک و سیال کرده است. کالبد معماری داخلی چنان در قاب زمینه جاری شده است که نیازی به اضافه کردن تجهیزات اساسی در دکوراسیون داخلی نباشد.
کتاب سال معماری معاصر ایران، 1398
____________________________
عملکرد : طراحی داخلی، تجاری
_______________________________________
نام پروژه ـ عملکرد: گالری انعکاس، فروشگاه اشیا نفیس نقره
شرکت ـ دفتر طراحی: معمار استودیو
معماران اصلی: محسن نوروزوند، نگار سریعالاطلاق فرد
طراحی و دکوراسیون داخلی: معمار استودیو
نوع تأسیسات ـ نوع سازه: گرمایش از کف، اسکلت بتنی
آدرس پروژه: اردبیل، چهارراه بازار
مساحت کل ـ زیربنا: 36 مترمربع، 36 مترمربع
کارفرما: امین نبی زاده
تاریخ شروع و پایان ساخت: 1394-1393
عکاسی پروژه: محسن نوروزوند
وب سایت: Memarstudio.com
ایمیل: Memarstudio.arta@gmail.com
Reflection gallery, Mohsen Noruzvand, Negar sarioletlagh Fard
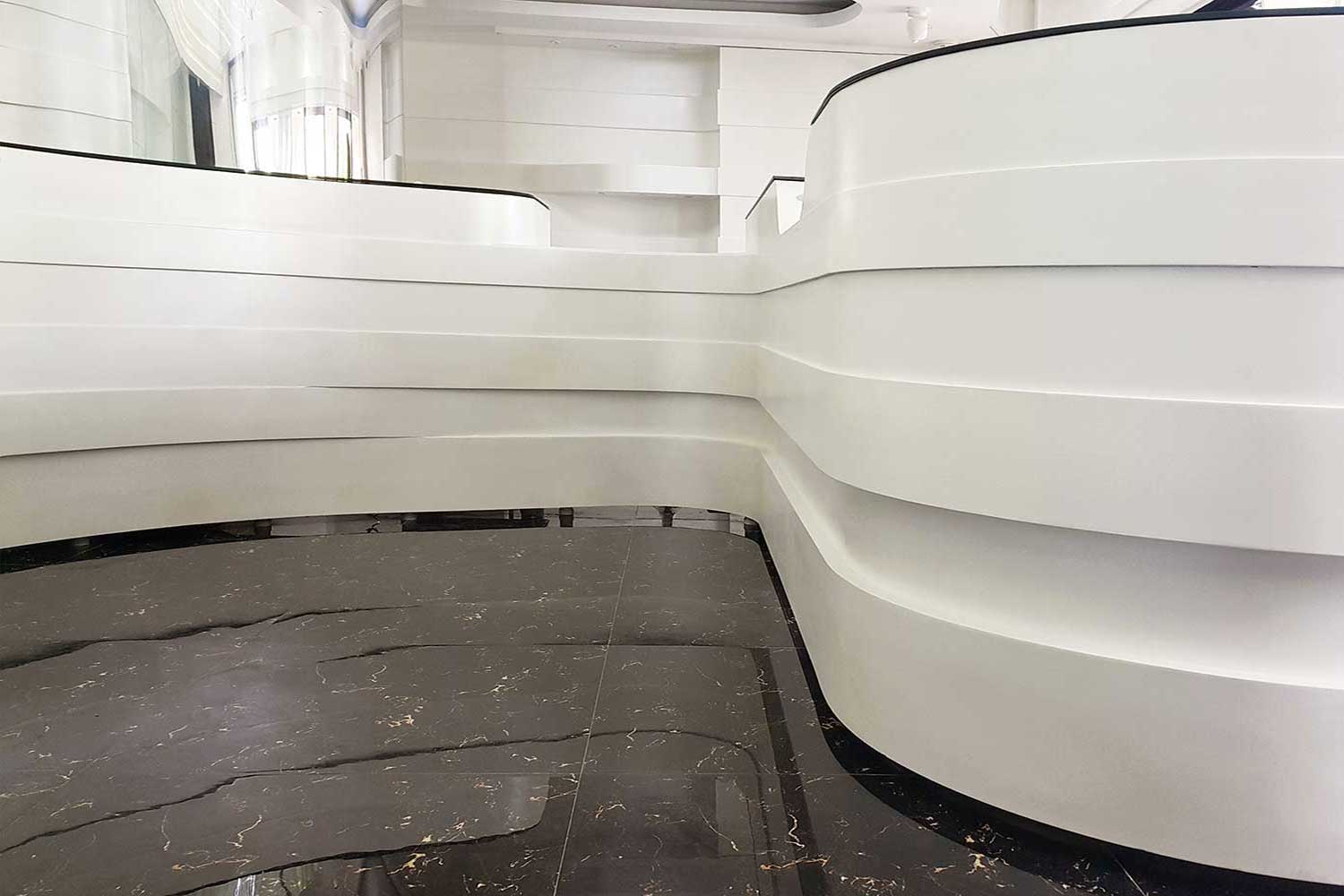
Project’s Name ـ Function: Reflection gallery, Exquisite silverware gallery
Office ـ Company: Memar studio
Lead Architect: Mohsen Noruzvand, Negar sarioletlagh Fard
Interior Design: Memar studio
Mechanical Structure ـ Structure: Floor Heating, Concrete Structure
Location: Bazar Crossroad, Ardabil City Center
Total Land Area ـ Area Of Construction: 36 m2, 36 m2
Client: Amin Nabizadeh
Date: 2015 - 2016
Photographer: Mohsen Noruzvand
Website: Memarstudio.com
Email: Memarstudio.arta@gmail.com
As the dimensions were too small for the intended function of the project, one of the main goals of design was to create a roomy and bright space with reflecting surfaces to provide depth in horizontal and vertical directions.
Creating visual depth
Reflection and glitter on the walls provide a visual depth to the visitors as soon as they enter, and percept the space more spacious than it is. This visual depth affects the exhibited objects and makes the visitor and customer to ponder on what he/she sees.
Such an approach is manifested through the convex-mirror-steel coverage on the spiral staircase of the balcony. This not only protects the stair from the visitor’s view, but also makes a cylindrical mirror resembling a deformed world with reflections of the visitor and his/her surrounding environment and directs the visitor to watch the whole objects in a while, in depth of the interior space.
Inspiration from Muqarnas art
Curved form of the envelope and partition of the gallery and the balcony is inspired from Muqarnas plasterwork of inner surface of the traditional Iranian domes, and has surrounded the space in such a way that the existing non-straight and messy space is converted into a harmonic and streamlined one. The stream lines in their volume adjusted to act functionally as well as their form.
Beginning of the concept formation
Concept formation began when the client discussed the current status of the balcony and insisted on conserving its current arch shape and avoiding its destruction and transformation under any conditions. This led our thoughts towards arch-shaped forms and forced us to take interest in the arch-shaped roof and vault of the adjacent historic bazaar.
It seemed that the only ideal visual arrangement for the visitor was using arch forms. The arch form (dome) and the muqarnas coverage in the interior side of that which are key features of Iranian architecture, that not only provide acoustic and light reflection functionalities, but also has aesthetic aspect in the traditional arch structures. Thus, following this idea, this interior design project was designed as stream lines which their repetition on the wall and roof led to unity of design. Also, these rhythmic repetitions compensated for the irregular geometry of the structure and made it an attractive form.
مدارک فنی

