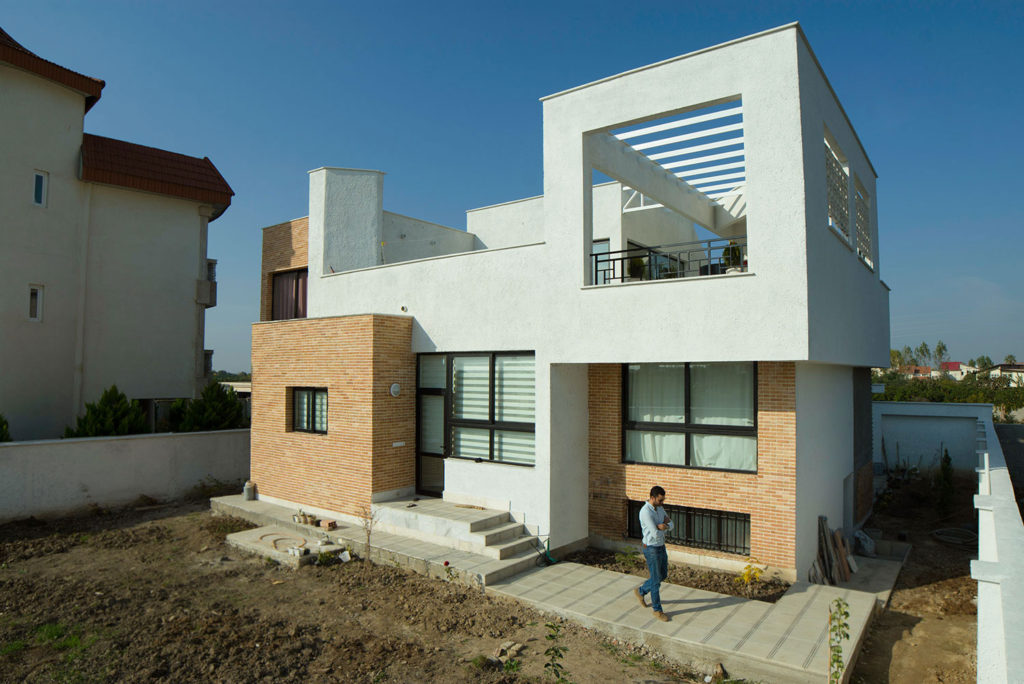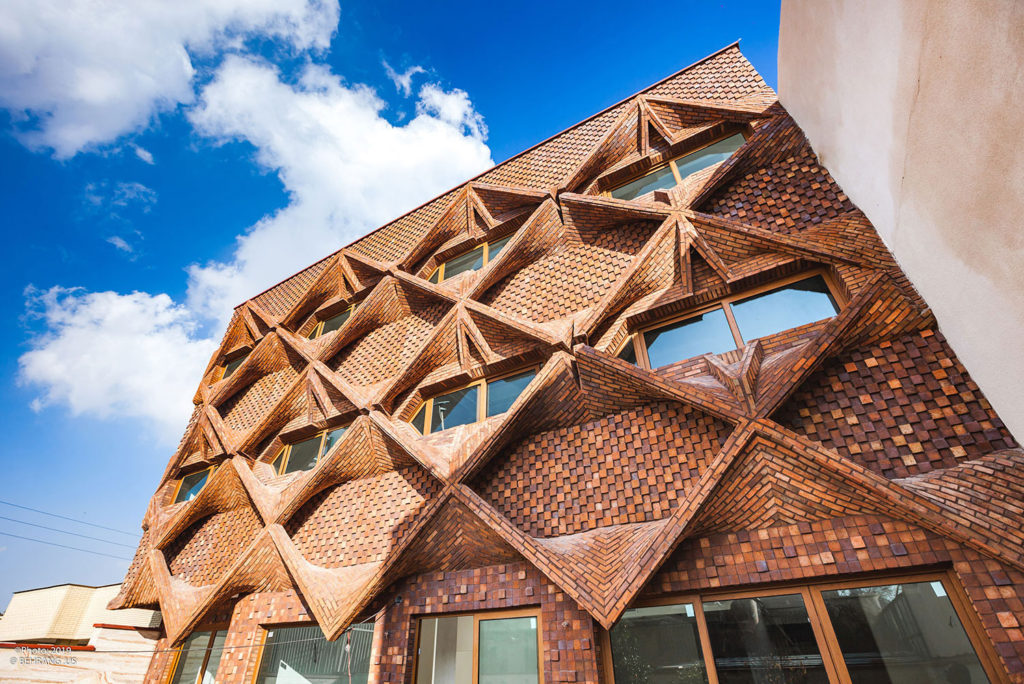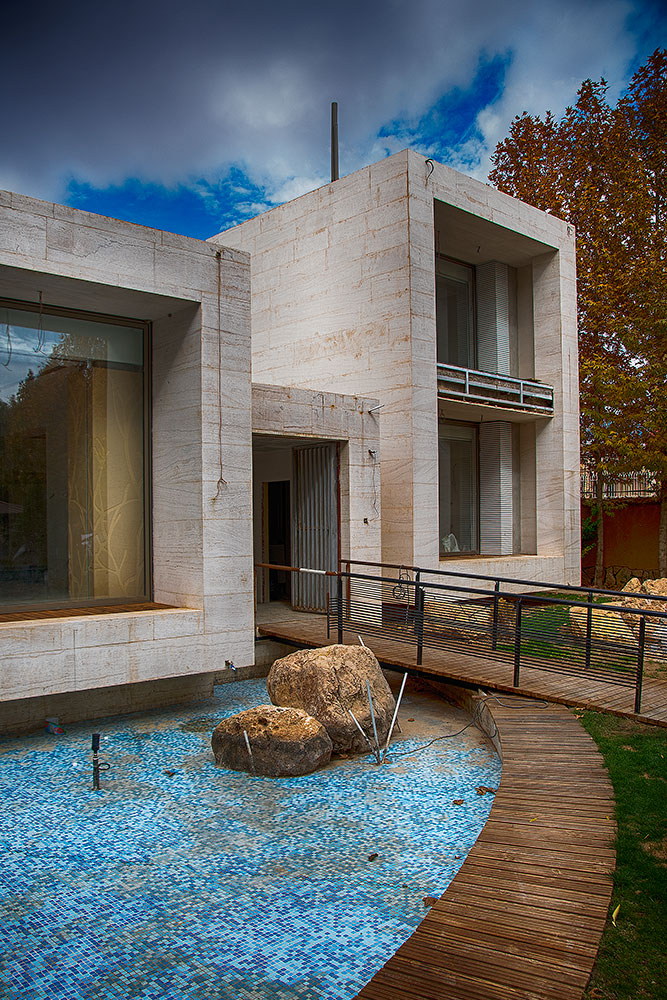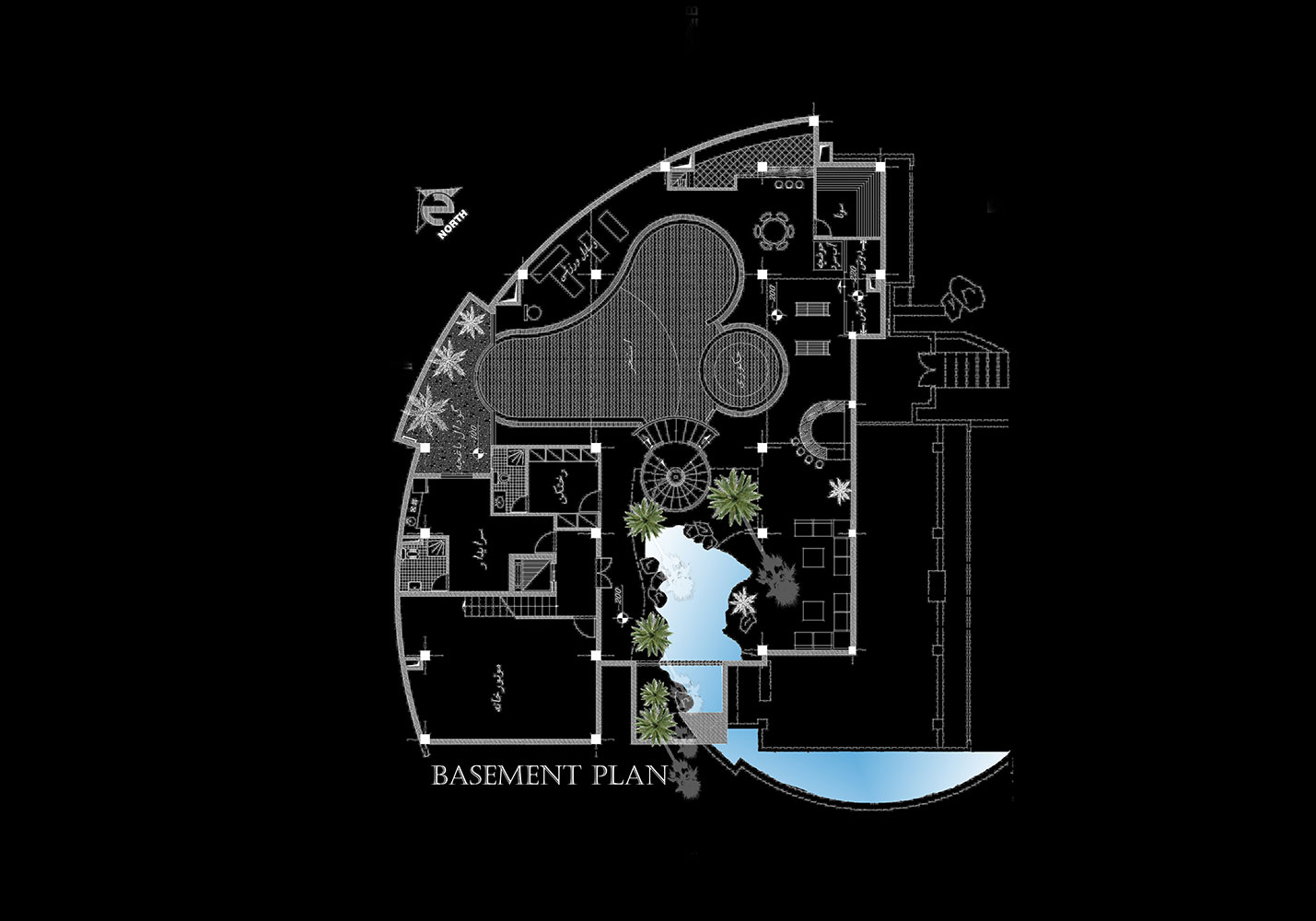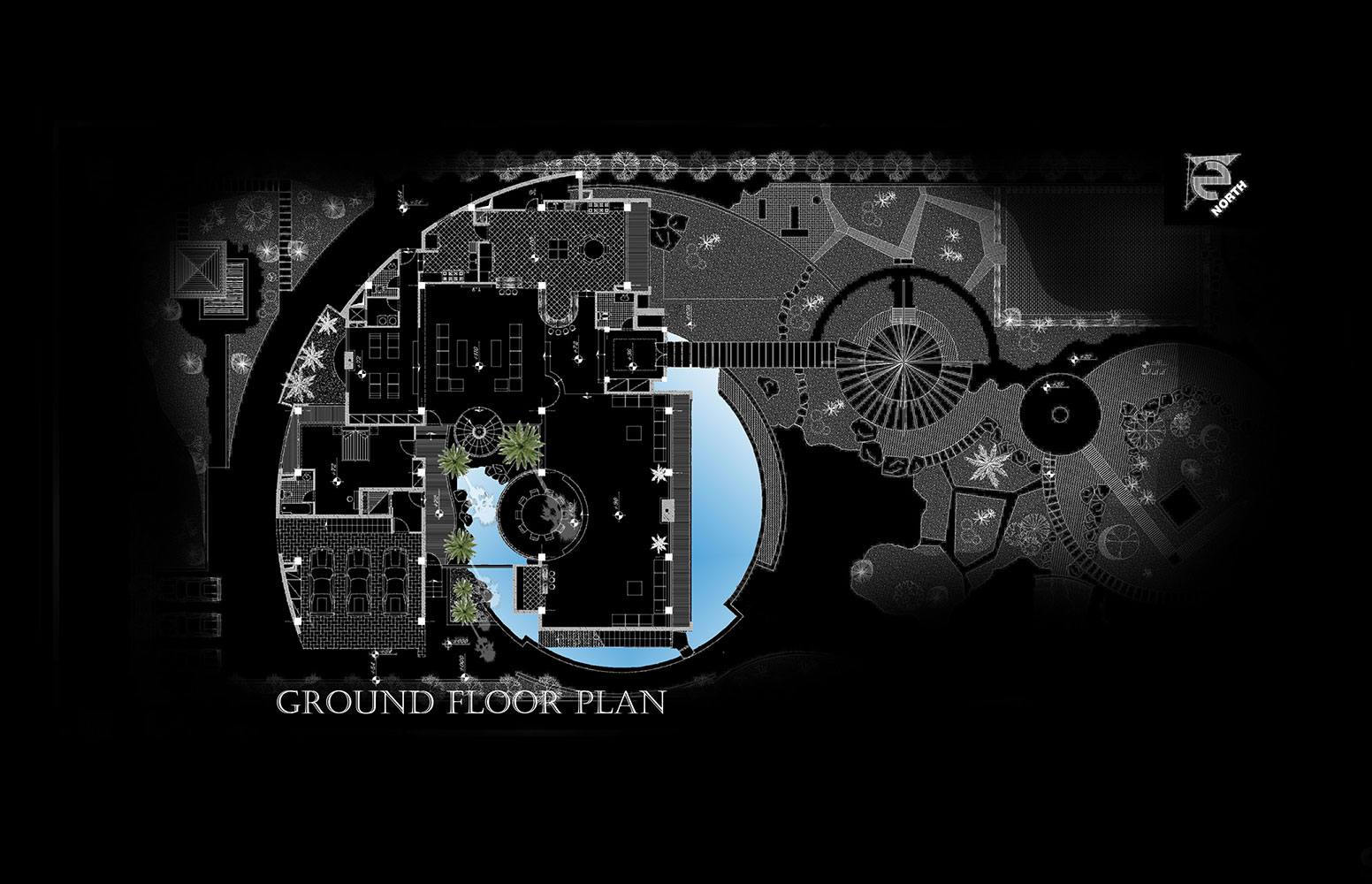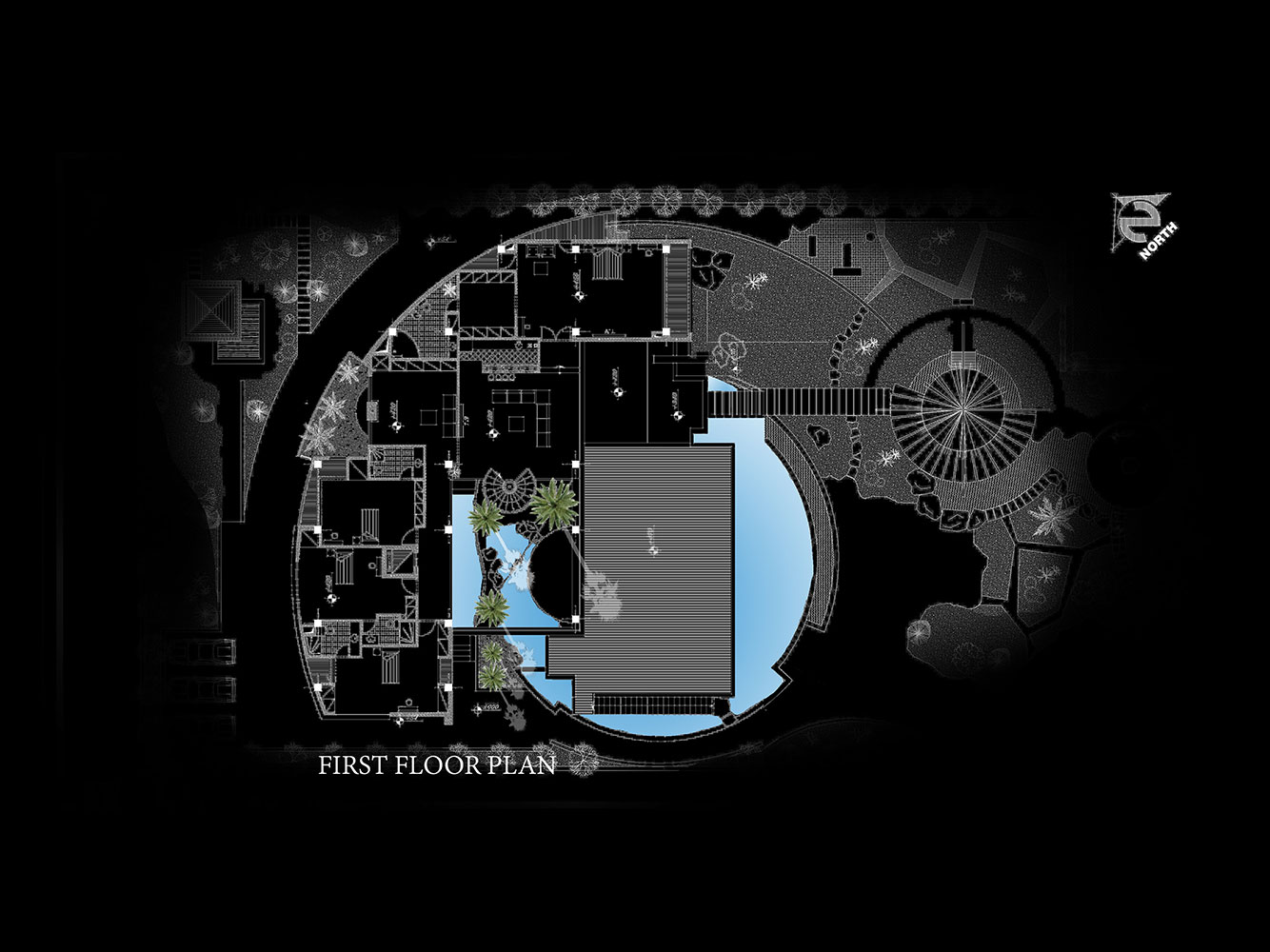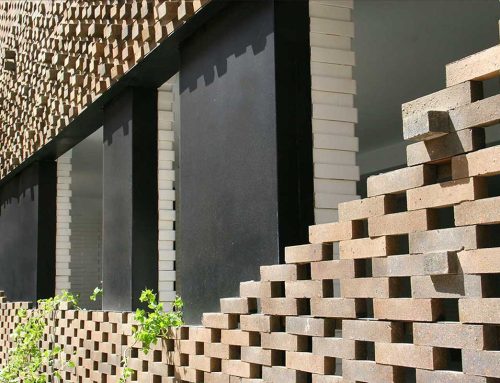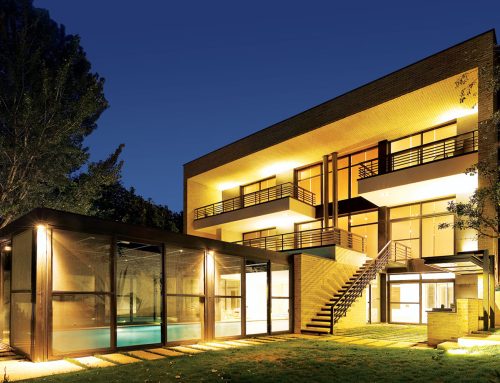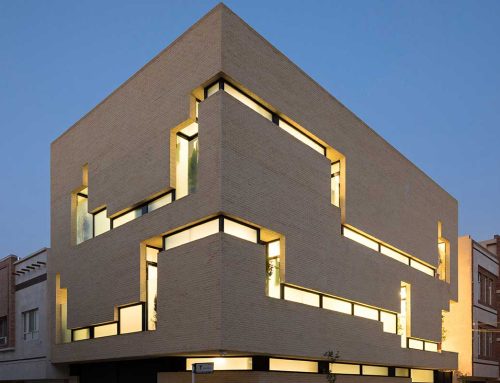ویلای گویُم، اثر سروش صابری
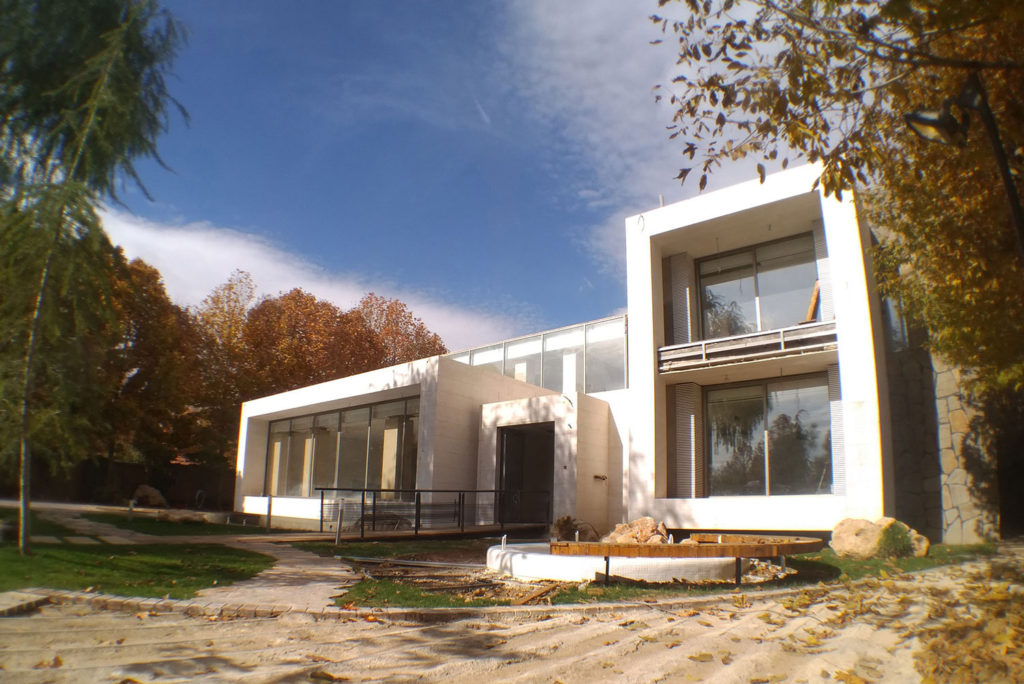
از آنجا که توسعهی شهری شیراز در سالهای اخیر عمدتاً در جبههی غربی آن بوده و روند گسترش آن با ساخت شهرکهای جدید در این ناحیه صورت گرفته است، موقعیت جغرافیایی و شرایط خوب آبوهوایی آن، بستر مناسبی برای ایجاد اراضی ویلایی در کنار سایر کاربریهای شهری فراهم نموده که از استقبال زیاد عموم نیز برخوردار میباشد.
این پروژه در زمینی به مساحت 3000 مترمربع در ناحیهی گویُم در بخش غربی شیراز با زیربنایی معادل 1200 مترمربع اجرا گردیده است.
عوامل موثر در ایدهی پروژه:
1. توجه به ساده گرایی و پرهیز از آرایهسازی و پیچیدگی
2. ایجاد حداکثر رابطهی بصری بین درون و محیط بیرون
3. استفاده ی حداکثری از مصالح بومی
4. ایجاد پیوند فیزیکی میان فضاهای باز و بسته و امتداد جریان فضای باز در درون فضای بسته
5. برنامهی فیزیکی پروژه مبتنی بر نیازهای کارفرما
روند طراحی و شکلگیری پروژه
طراحی این ویلا در سال 1387 توسط مالک آن به شرکت مهندسین مشاور پارسوماد در زمینی به مساحت تقریبی 3000 مترمربع سفارش داده شد. با توجه به موقعیت قرارگیری پروژه، هدف از اجرای آن تا زمان توسعهی کامل اراضی اطراف، اقامت موقت (در زمان تعطیلات) و پس از آن یک واحد مسکونی مطابق نیازهای مالک، جهت اقامت دائم بود. بنابراین در قدم اول، اقدام به طراحی کلی پروژه (فاز صفر) گردید و پس از اخذ تائید کارفرما، تهیهی طرح فاز یک معماری ویلا و محوطهی آن در دستور کار مشاور قرار گرفت. عملیات اجرایی محوطه به عنوان فاز اول کار اجرایی در تاریخ 15/7/1387 شروع و در تاریخ 1/3/1388 خاتمه یافت و متعاقب آن پس از تکمیل نقشههای فاز دوم ویلا، عملیات اجرایی آن آغاز گردید.
با توجه به برنامهی فیزیکی اولیه، مطابق نیازهای کارفرما، طراحی مجموعه در سه طبقه ی زیرزمین، همکف و اول برنامهریزی شد که فضای زیرزمین به کارکردهای خدماتی و جنبی پروژه از قبیل استخر، سالن مهمانی و ورزشی اختصاص یافت و فضاهای عمومی شامل سالن اصلی، آشپزخانه و یک اتاق خواب در طبقهی همکف و سایر اتاق خوابها و فضاهای خصوصی در طبقهی اول قرار گرفت. کلیهی طبقات از طریق یک وید مرکزی به لحاظ بصری و فیزیکی با هم مرتبط شدند و تلاش گردید تا در این فضا ضمن برقراری ارتباط درونی سایر فضاها، با حضور عناصر طبیعی مانند فضای سبز و جریان آب، عامل پیوند دائمی فضای باز و بسته باشد. حجم کلی بنا ترکیب سادهی سه مکعب بود که در قسمت غربی توسط یک حجم منحنی به هم پیوند میخورند، مکعب میانی یا همان آتریوم، عامل پیوند دهنده و ارتباطی سایر فضاها است. سالن اصلی با معلق شدن روی یک آبنما ضمن القای حس سبکی حجم به مخاطب در ایجاد یک چشمانداز مفرح از درون سالن به بیرون آن بسیار موفق عمل کرده است، ضمن اینکه دسترسی اصلی به داخل ساختمان از طریق پلی از روی آبنما تأمین میگردد. گردش آب تا فضای آتریوم در زیرزمین جریان مییابد و موجب ارتباط هر چه بیشتر فضای درون با بیرون به لحاظ حسی میگردد. نشیمن خصوصی در طبقات همکف، اول و همچنین فضای ناهارخوری ضمن ارتباط شفاف با فضای بیرون مسلط به آتریوم میانی است. حجم شیشهای آتریوم با ارتفاع تقریبی 11 متر ضمن ایجاد گردش هوا در محیط داخلی با سایهبانهای کرکرهای مانع از نفوذ مستقیم اشعهی آفتاب به داخل مجموعه میگردد. ایجاد تراس روی بام همکف با چشمانداز مناسب به طبیعت اطراف جهت بهرهوری هر چه بیشتر از مناظر از ابتدا در دستور کار طراحی پروژه قرار گرفت. مصالح اصلی نما، سنگ تراورتن سفید و لاشهی محلی میباشد که از معادن اطراف شیراز تهیه شده است. در طراحی محوطه تلاش شده تا ضمن به کار گیری مصالح محلی، تنوع فضا و مسیرهای حرکتی مخاطب را به گردش در آن وادار کند و چشماندازهای متفاوت برای او ایجاد نماید و نیز پرداختن به جزئیات ریز اجرایی در کفسازیها و مبلمان محوطه مد نظر طراح بوده است.
کتاب سال معماری معاصر ایران، 1398
____________________________
عملکرد: مسکونی، ویلایی
___________________________________
نام پروژه ـ عملکرد: ویلای گویُم، مسکونی
شرکت ـ دفتر طراحی: مهندسین مشاور پارسوماد
معمار اصلی: سروش صابری
همکار طراحی: رامین یوسفی
طراحی و دکوراسیون داخلی: سروش صابری
نوع تأسیسات ـ نوع سازه: چیلر و فن کویل، اسکلت بتنی
آدرس پروژه: شیراز، منطقه ی گویُم
مساحت کل ـ زیربنا: 3150 مترمربع، 1200 مترمربع
کارفرما: خاطره رازقی
تاریخ ساخت: زمستان 1398
عکاسی پروژه: کامران غربی
وب سایت: www.parsomaad.com
ایمیل: parsomaada@yahoo.com
GOOYOM VILLA, Soroush Saberi
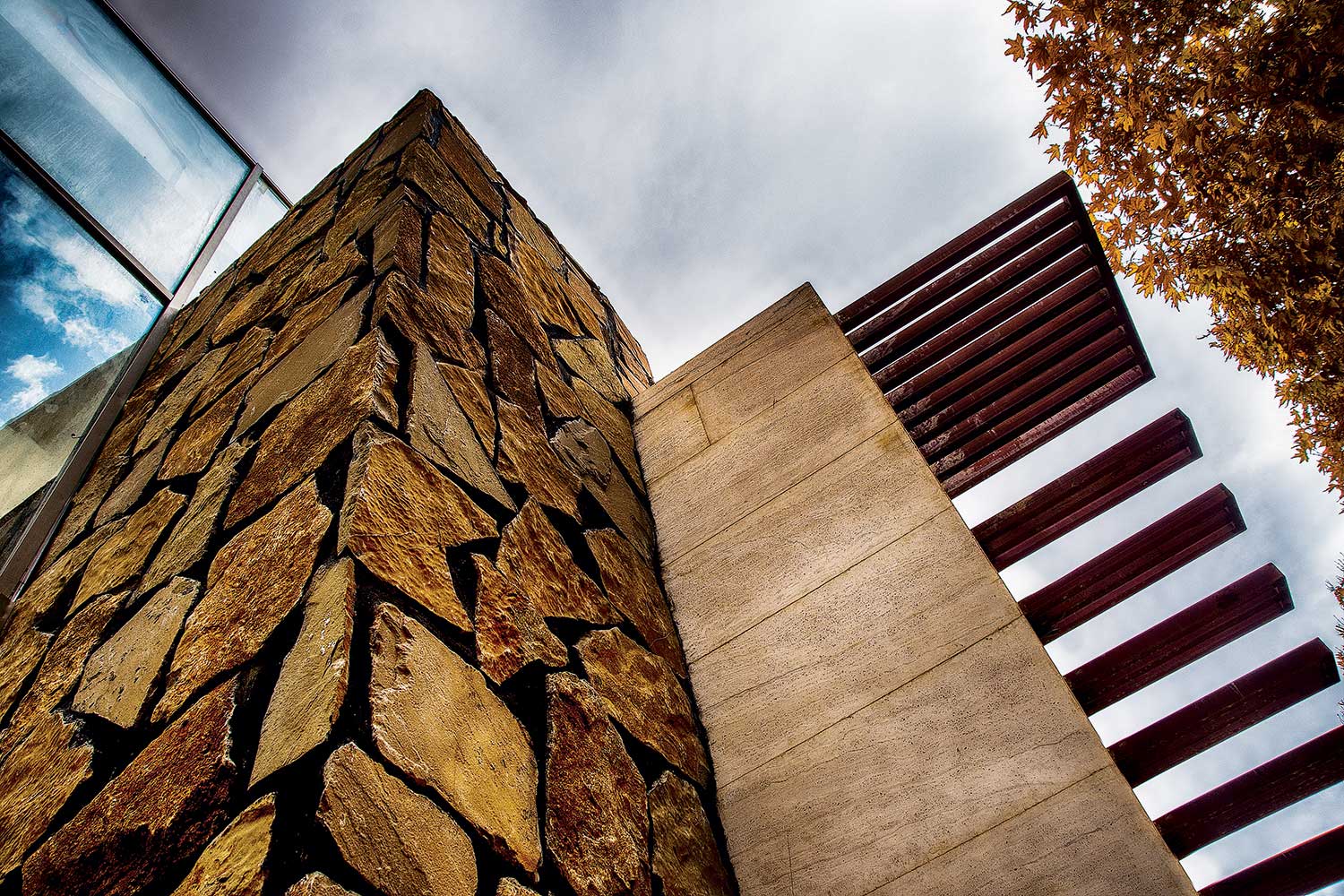
Project’s Name ـ Function: Gooyom Villa, Residential
Office ـ Company: Parsomaad Consulting Engineers
Lead Architect: Soroush Saberi
Design Team: Ramin Yousefi
Interior Design: Soroush Saberi
Mechanical Structure ـ Structure: Chiller & Fan-Coil System, Concrete Structure
Location: Gooyom, Shiraz
Total Land Area ـ Area Of Construction: 3150 m², 1200 m²
Client: Khatereh Razaghi
Date: Winter 2020
Photographer: Kamran Gharbi
Website: www.parsomaad.com
Email: parsomaada@yahoo.com
Since Shiraz’s urban development in recent years has been followed mainly on its western front and since the expansion process has been executed through the construction of new settlements in the area, geographical situation and nice climate conditions make it a suitable platform for the development of villas alongside other urban functionalities, which have been highly received by the local public. The Villa Gooyom project, with a built area of 1,200 m2, has been executed on a 3,000 m2 site in Gooyom area in western part of Shiraz.
Influential Factors on the Project Idea
1. Paying attention to simplicity and avoiding decoration and complexity.
2. Creating maximum visual interaction between interior of the project and the outside environment.
3. Maximum usage of local materials.
4. Creating physical connection between open and closed spaces and the continuity of open space flow inside the closed space.
5. Physical functionality of the project based on the client’s needs.
Project design and formation process
The villa design was ordered in 2008 by the client owner to Parsomad Consulting Engineers for in an area of approximately 3000 m2. Due to its location, until the full development of the surrounding land, the main purpose of the villa was to be a temporary accommodation (on vacation times) and afterwards to provide the needs of the client with all the requirements of a permanent residential unit. Therefore, firstly the overall design of the project (phase zero) was undertaken, and after obtaining the client’s approval, the design of the phase one of a villa design and its surrounding landscape was put on the consultant’s agenda. The preliminary operation on the site started on October 6, 2008, and ended on May 22, 2009. The second phase of the villa started after its plan design was completed.
Considering the primary physical program which was adapted according to the needs of the client, the complex design was planned in three levels: basement, ground floor and first floor. The basement was dedicated to the service areas and ancillary functions of the project such as the swimming pool, the party hall, and a gym. Public spaces including the main lounge, kitchen and one bedroom were located on the ground floor. Other bedrooms and private spaces were designed on the first floor. Three levels have been visually and physically connected through a central void. The aim was this space, while interconnecting other elements such as green space and water flow, to be the permanent binding factor of outdoor and indoor areas. The overall volume is a simple combination of three cubes that on the western part are connected by a curved volume. The middle cube (atrium) practically serves as the connector of spaces. The main lounge seems suspending over a fountain, inducing a lightness feeling in the viewer, and at the same time succeeds in creating a delightful view from inside the lounge to the outside. The main access to the building is provided by a bridge over the same fountain. The water flows down to the basement space of the atrium, making the inner space more sensually consistent with the outside. While maintaining a clear connection with the outside environment, Private living areas on the ground and first floors as well as the dining area have dominant in the middle atrium. Atrium’s glazing volume of approximately eleven meters ensures indoor air circulation, but prevents direct penetration of sunlight into the complex with Venetian blinds. Creating a terrace on roof of the ground floor with an eye-catching view of the surrounding nature to maximize the scenery benefit has been on the designer’s agenda since the start of the project.
The main materials of the façade are local white travertine and rubble obtained from mines around Shiraz. While utilizing local materials, the design of the courtyard has aimed at diversity of spaces and creating a variety of routes to invite the viewer to explore the site and its variety of perspectives. To address the finer details, the flooring and furniture have been a major concern of the designer.

