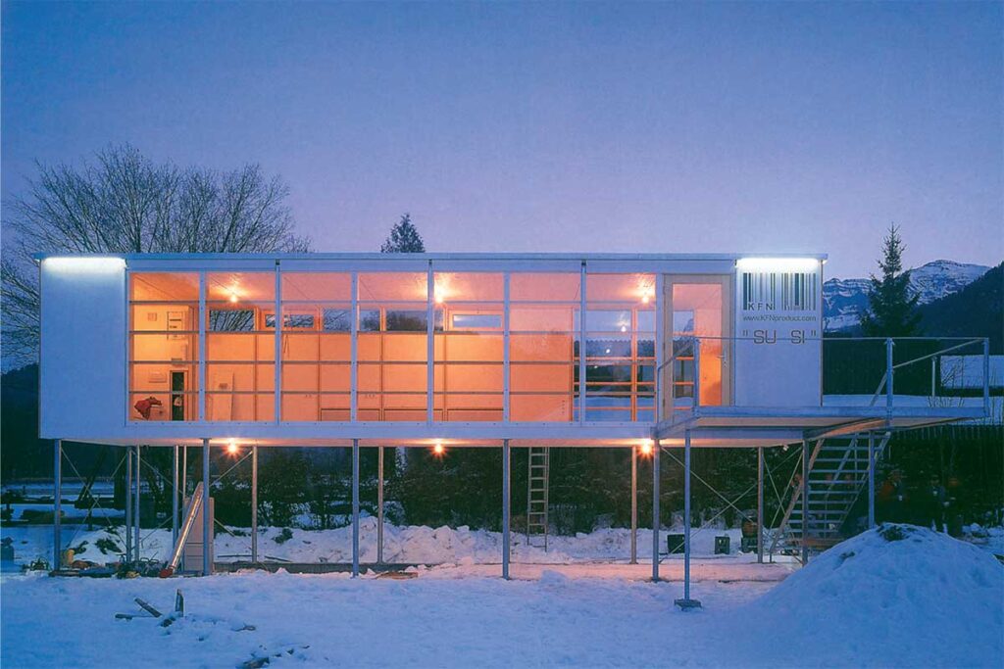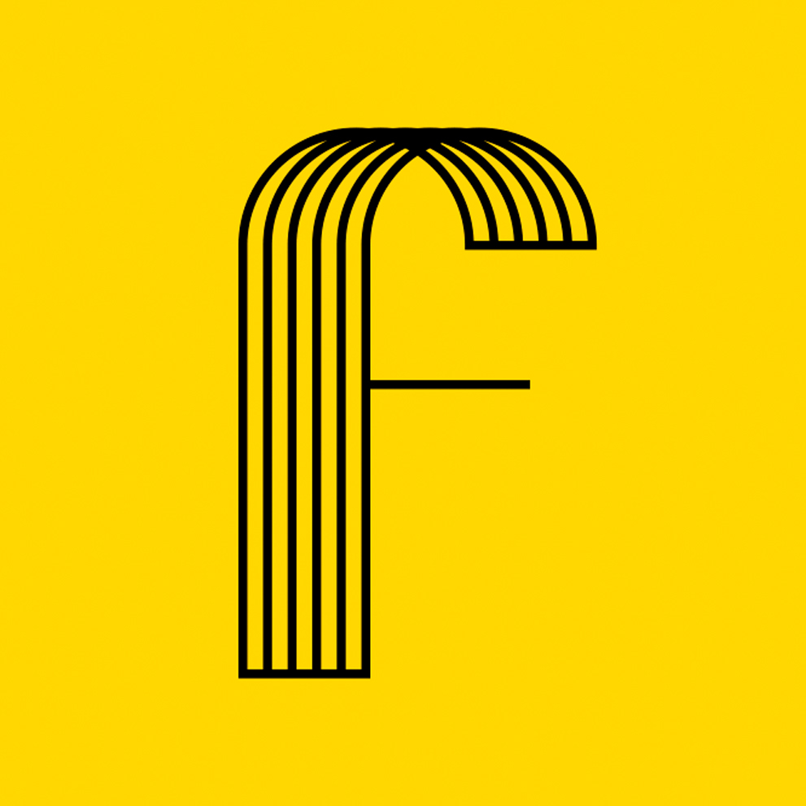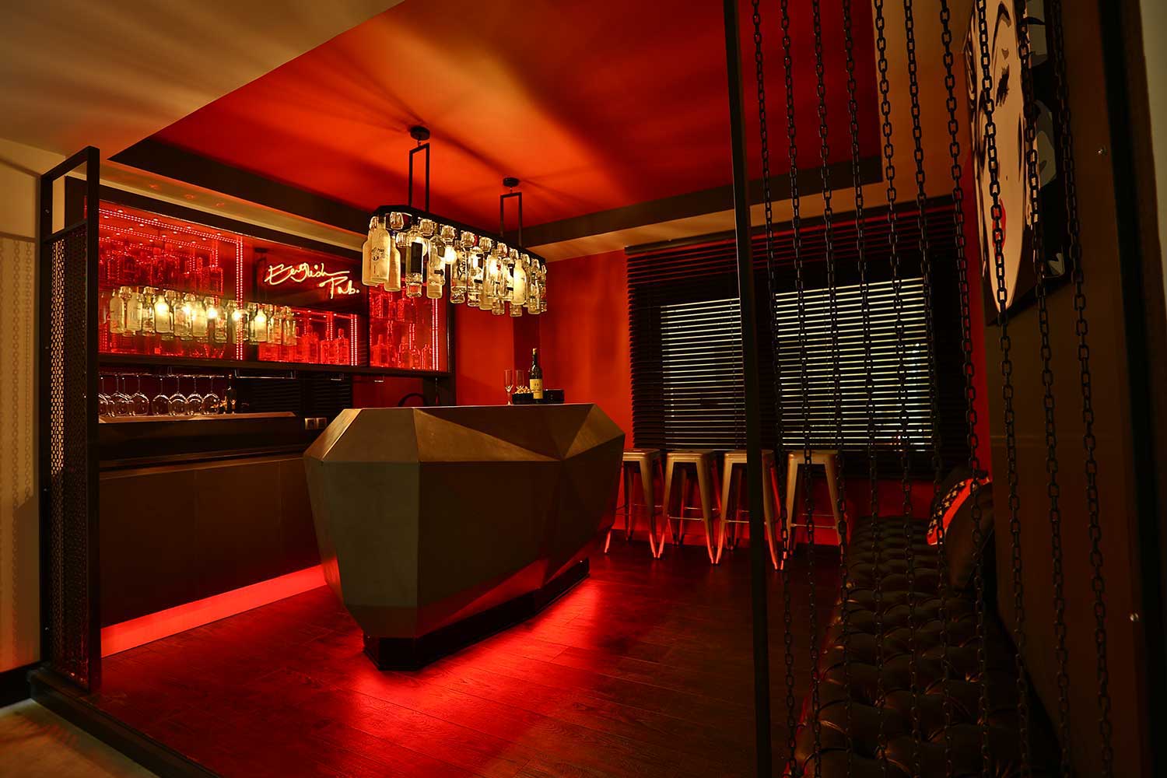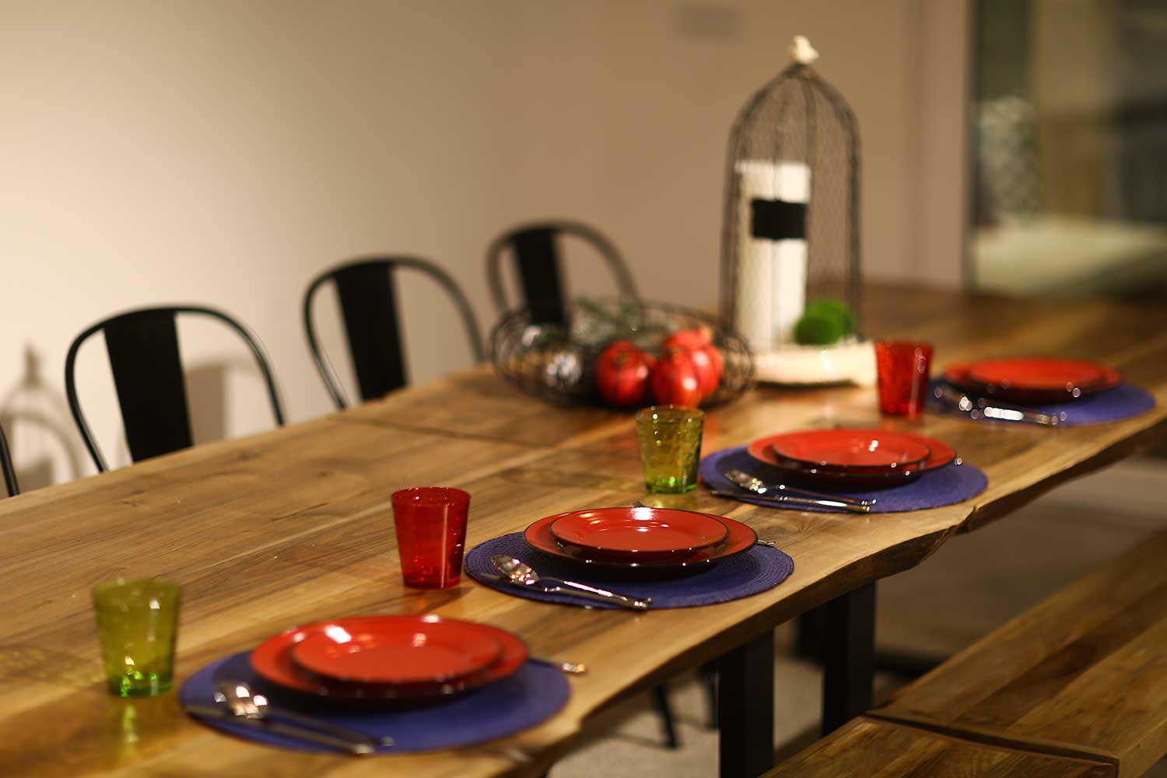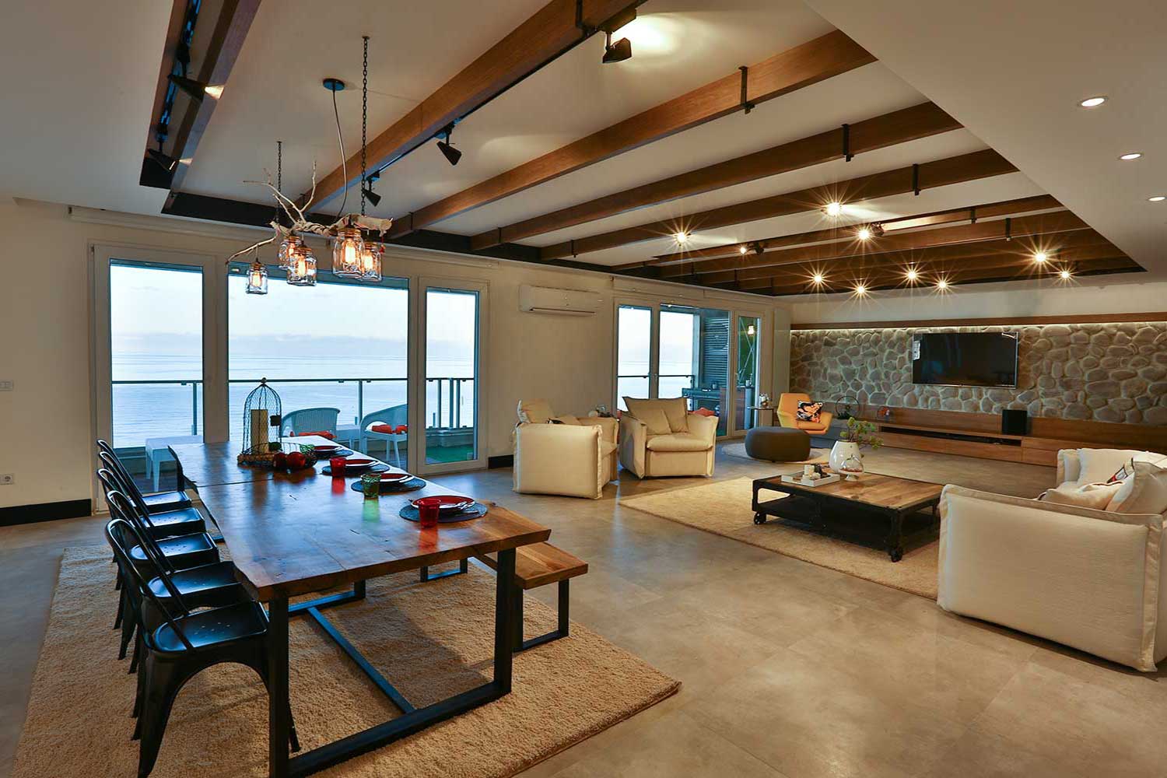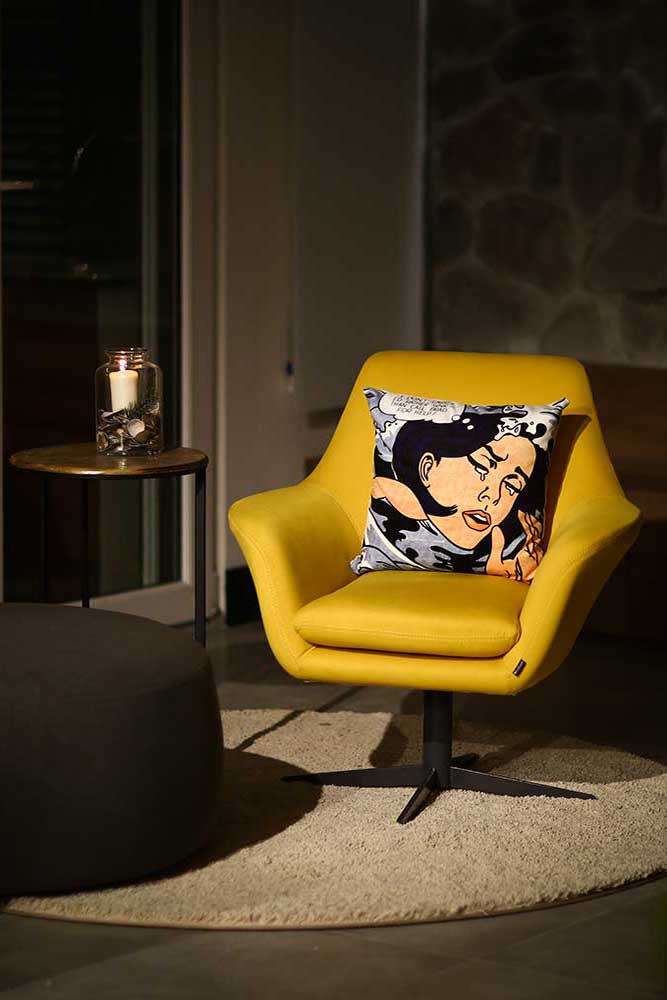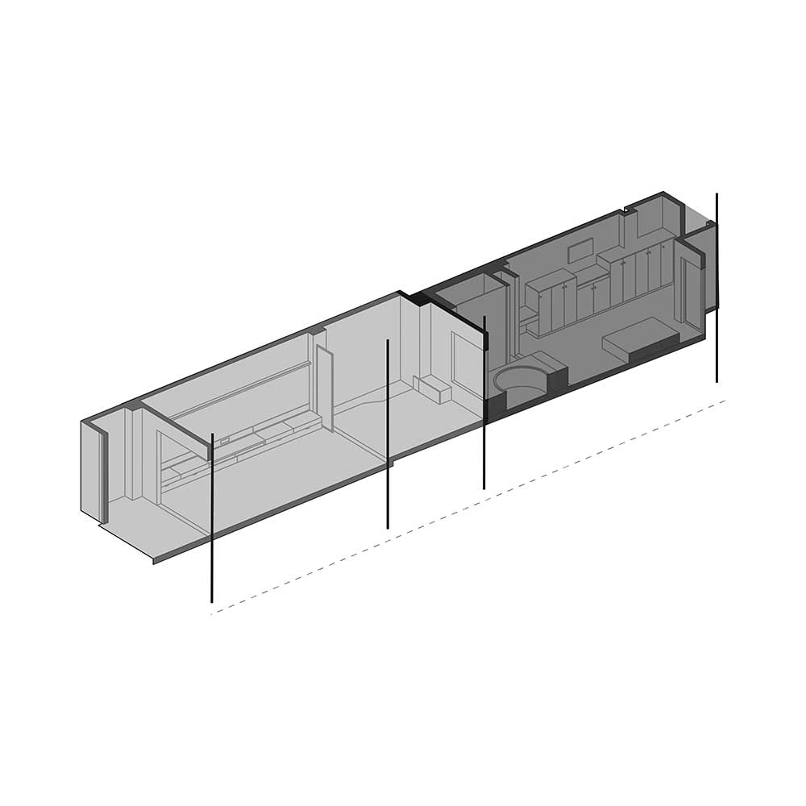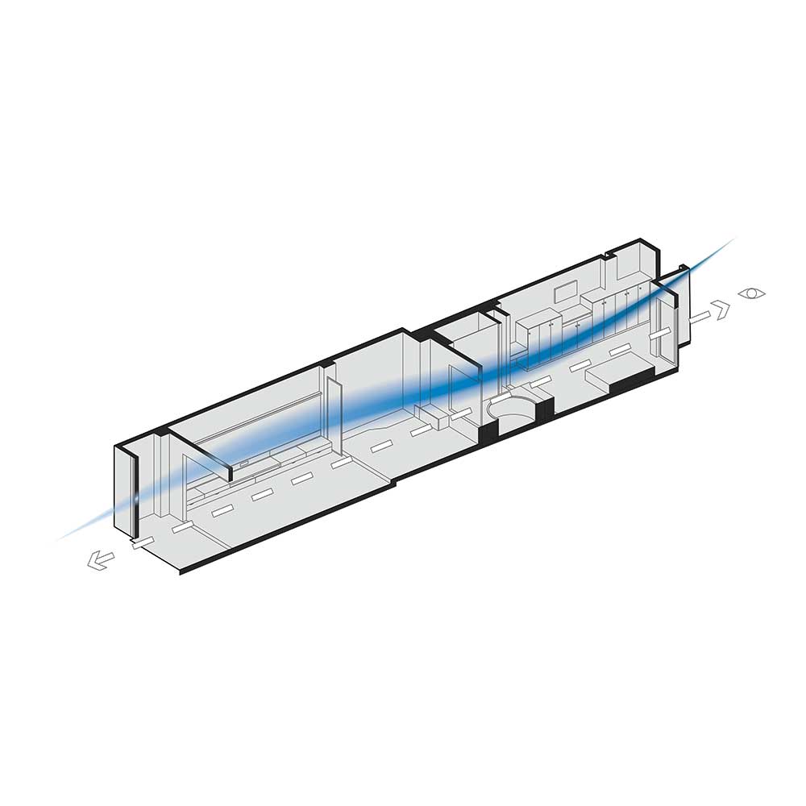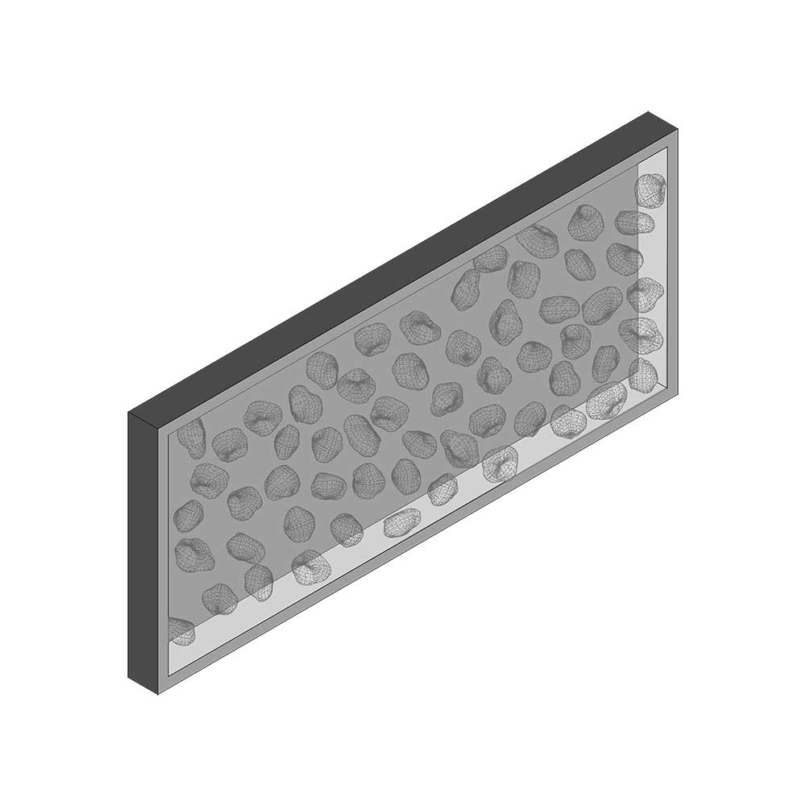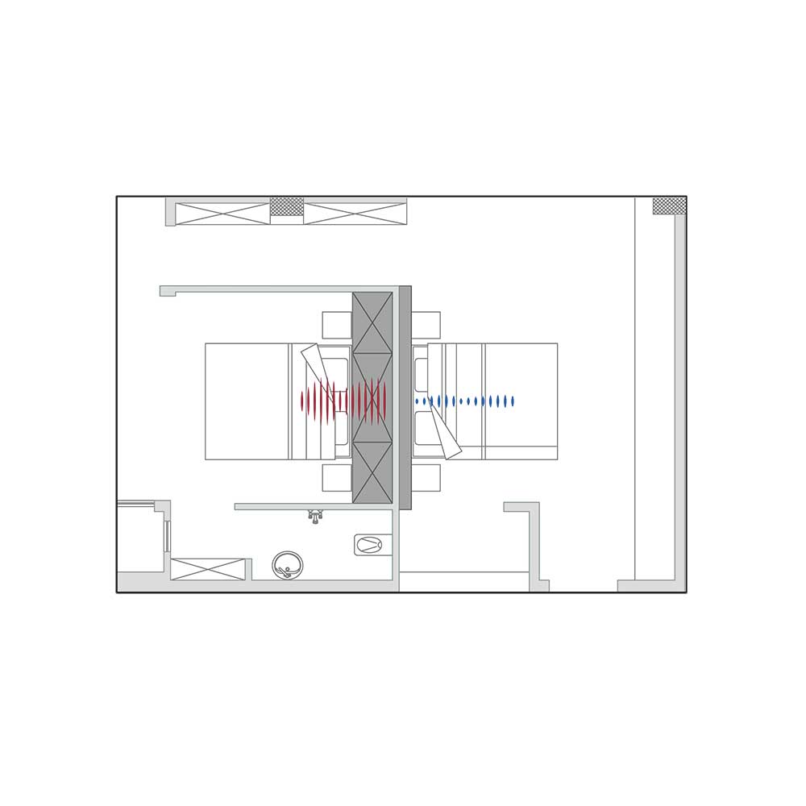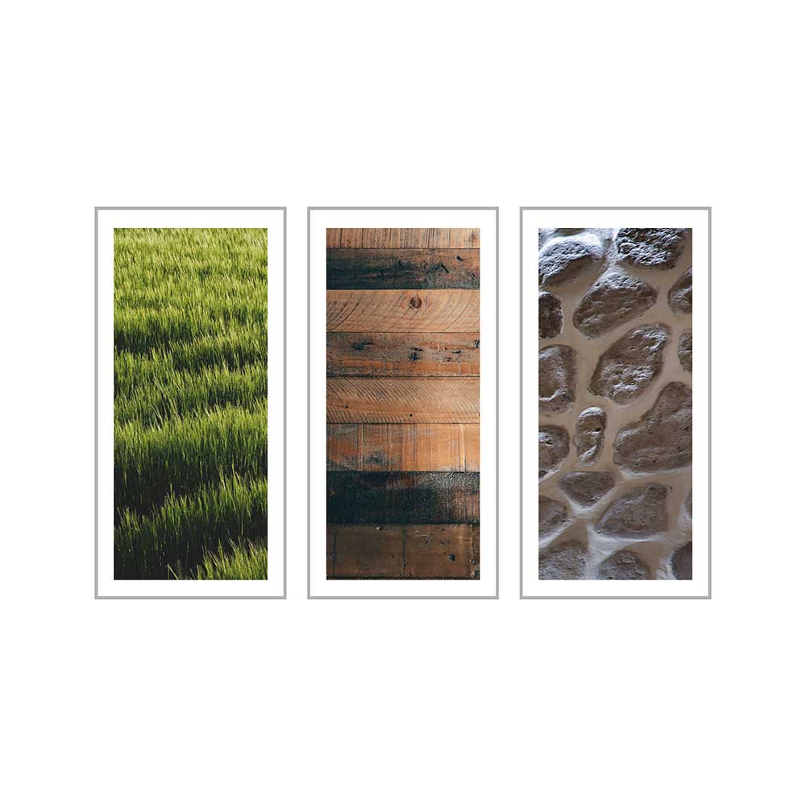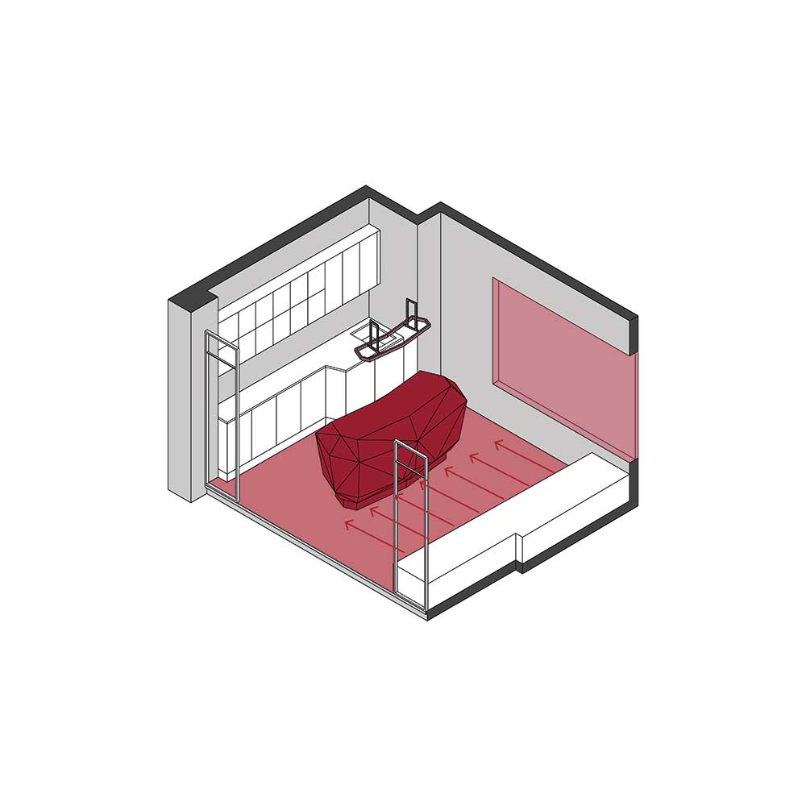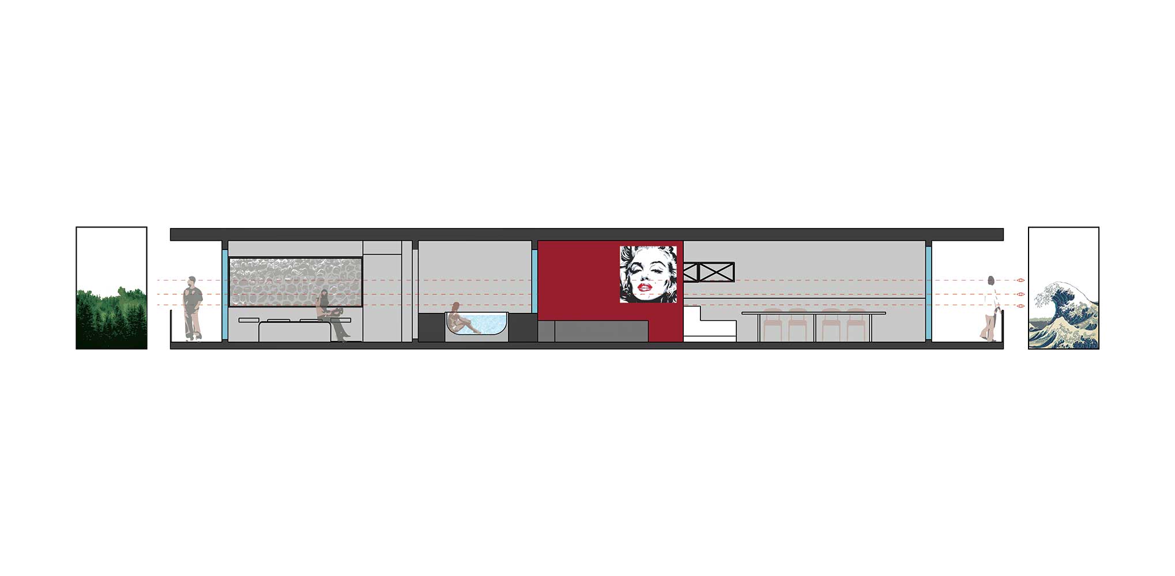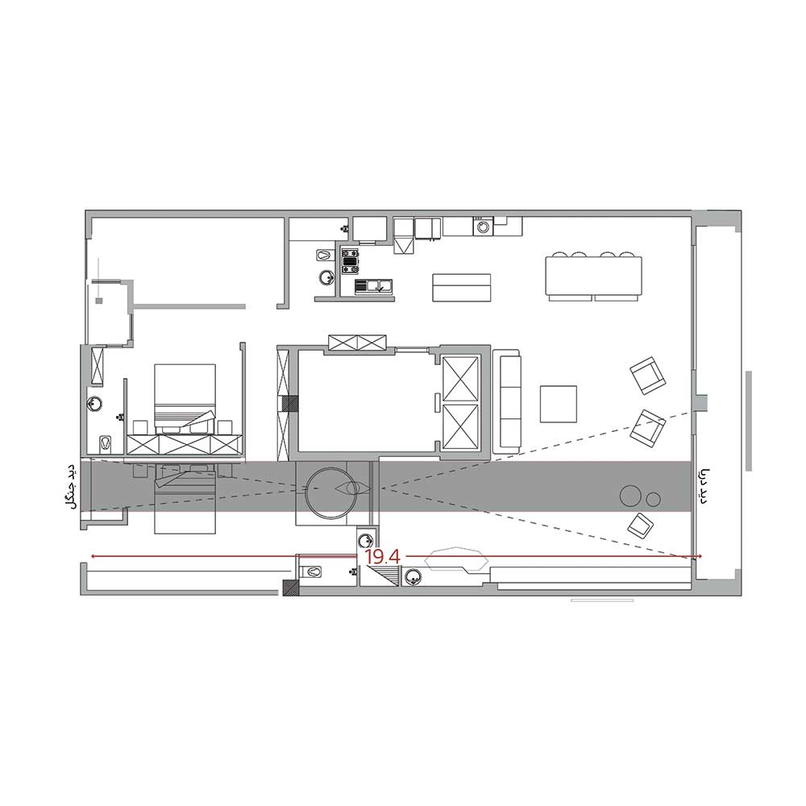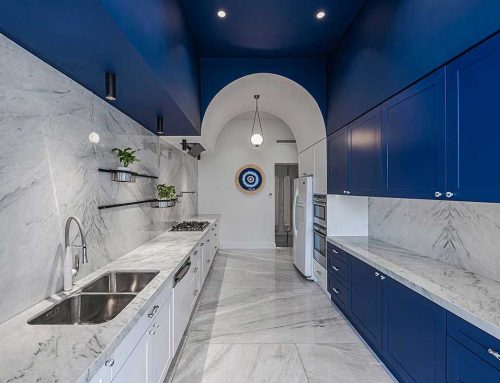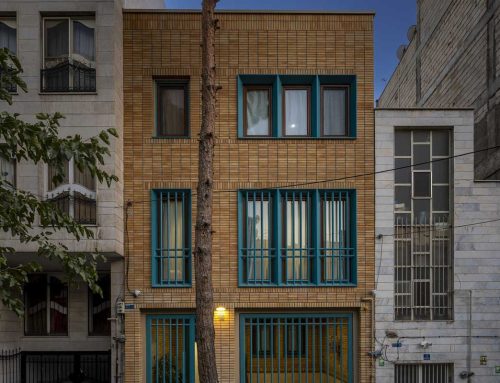ویلای امیری، اثر فرنوش چنگیزی

همچنان که از تعریف معماری خط ساحلی شمال ایران همچون اکثر سواحل دنیا برمیاید منظر ذهنی مخاطب، ساختمانی تک واحدی یک یا چند طبقه است که دسترسی آسانی به ساحل دارد و از سوی دیگر به واسطهی رطوبت بالای محیط، زادگاه گیاهانی به غایت سبز و پربار است.
با گذشت سالها و محدودیت کمربند ساحلی، ویلاها ازساحل دورتر و دورتر شدند تا بدانجا که گاه دسترسی پیاده به ساحل قریب به یک ساعت زمان میبرد. نکتهی دیگر تقاضا برای زمینهای ارزشمند ساحلی است که به موازات محدود شدن زمینهای موجود، هرروز بیشتر و بیشتر شد. در نتیجه در بعضی محدودههای ساحلی تازه ساز، آپارتمانسازی آغاز شد.
آپارتمانهای ساحلی در ابتدا با موفقیت رو به رو نشدند و مخاطبانشان کسانی بودند که استطاعت مالی خرید ویلای مستقل نداشتند. ولیکن با صدور مجوز ساخت برجهای ساحلی در خط اول ساحل، تعریف تازهای از ویلای آپارتمانی ارایه شد و این سبک ویلاها، با دید مستقیم دریا، گزینهی مطلوب سلیقههای بسیاری شدند.
پروژهی ویلای امیری واقع در طبقهی دهم برجی با دید بی مانع دریا است. من به عنوان طراح با این چالش مواجه شدم که در درجهی اول چطور مخاطبم را در این فضا هرچه بیشتر به حس نستالژیک ویلای کنار دریا نزدیک کنم و از طرف دیگر پتانسیلهای این پروژه را پیدا و موکد کنم.
در این راستا توجه به مصالح انتخابی در صدر توجه قرار گرفت و به کارگیری سنگ رودخانهای، چوب جنگلی و دیوارههای سبز در جای جای پروژه اتفاق افتاد و از طرفی موقعیت مکانی ویلا با دید مستقیم دریا در نمای شمال و دشت در نمای جنوب پتانسیل نابی بود که راهکارهایی در راستای تاکید این نقطهی قوت اتفاق افتاد.
کتاب سال معماری معاصر ایران، 1398
____________________________
عملکرد :مسکونی، ولایی، طراحی داخلی
___________________________________________
عملکرد : ویلای ساحلی
معماران اصلی : فرنوش چنگیزی
کارفرما : دکترعارف امیری-دکتر پریا بوستانی
آدرس پروژه : خط ساحلی سرخرود-مازندران
طول جغرافیایی : 36° 40′ 10″ N
عرض جغرافیایی : 52° 26′ 52″ E
مساحت/زیربنا : ۲۲۰ مترمربع
طراحی و دکوراسیون داخلی : فرنوش چنگیزی
مشاوران و اجرای نورپردازی : فرنوش چنگیزی
اجرای پروژه : فرنوش چنگیزی
سرپرست کارگاه : مهندس یزدانیان
نظارت پروژه : فرنوش چنگیزی
تاریخ طراحی : اسفند ۱۳۹۵
تاریخ شروع ساخت : اردیبهشت ۱۳۹۶
تاریخ پایان ساخت : آبان ۱۳۹۶
عکاسی پروژه : معین مطلق
بودجهی کل : برای طراحی داخلی تقریبا ۴۰۰ میلیون تومان هزینه شد.
برندهای محصولات مصرفی
1) سرامیک کف،kutahia
2) ترمووودهای بکاررفته درتراس و اطراف جکوزی،شرکت کارینگتون.
3) پوشش روی آیلند بار،cement design-شرکت تارنگ
4) ام دی اف های بکاررفته درپروژه، cleaf
5) مبلمان ،شرکت های لماهوم،مبلمان نظری،ایتال فوم،تناسای
6) پرده ها شرکت سایبان –نو،کرکره های چوبی شرکت لینو
7) صفحات کوارتز روی آشپزخانه silleston
AMIRI`S VILLA, Farnoosh Changizi
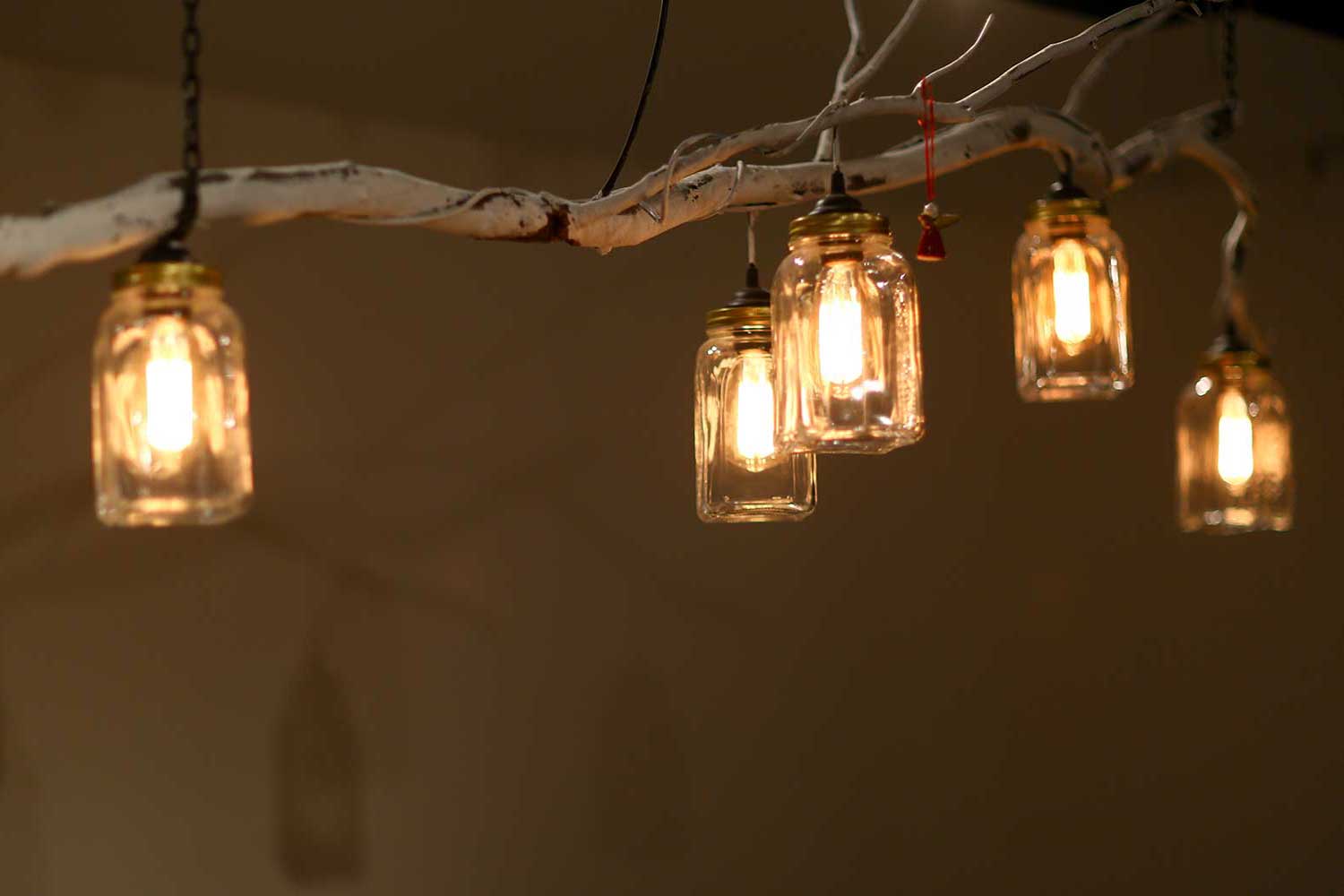
Project’s Name ـ Function: Amiri`s Villa, Apartment Villa
Office ـ Company: Farnoosh Changizi Design Studio
Lead Architect: Farnoosh Changizi
Interior Design: Farnoosh Changizi
Mechanical Structure ـ Structure: Package, Split, Concrete Structure
Location: Sorkhrud, Mazandaran
Area Of Construction: 220 m2
Client: Aref Amiri, Paria Bustani
Date: March 2017 - November 2017
Photographer: Moein Motlagh
Website: www.farnooshchangizi.com
Email: info@farnooshchangizi.com, Kazhehdesign.office@gmail.com
As definition of top coastal architecture of Iran, as the majority of the coasts, all over the world, a villa is a single-or multi-storey building that has easy access to the beach, and by the other, due to the high humidity of coastal areas is surrounded by the green and fruitful grounds. Over the years by the limitations of the coastal belt, the villas locate more and more far from the beach which sometimes the pedestrian access to the shore is at an hour. Another point is demand for the valuable coastal terrain, that in parallel to the limitation of existing lands inceased. As a result, Tripoli apartment building starts in some of the new coastal areas. Coastal apartments at first were not successfully confronted and were just for those who couldn`t afford to buy an independent villa. However, with the licensing of coastal towers in the first line of the beach, a new definition of the apartment villas were presented and this style of villas, with direct and deep sea view, were favorable options for many tastes.
Amiri Villa Project is an approximate area of 220 m2, located on the tenth floor of a tower in Sorkhrud-a city of Mazandaran province- with magnificent view of Caspian sea. Interior design and implementation of this project lasted for 8 months and was completed October 1397.
I as a designer faced this challenge at first, how can I close my client more and more to that nostalgic inspirational feeling and the mental perpective of a coastal villa, although he stands in an apartment and the second part was to find the special potentials of my space and emphasis them, and I will find the potential of the villa in the near sea, and I will get the most out of the projects. The most bold thing was the public spases at north side has the Caspian sea view, and the rooms, had a scenery of green plains and an overview of Damavand’s peak. And my challenge was to had the sea view in the master’s room that happened with the revision of this plan. On the other hand, the limitations of an apartment-predesigned plan, structure, materials and etc had negated. The coziness and warmth of a coastal villa. In this regard, the materials of the walls, ground or in fact, what the audience would touched was considered, employing natural river stones in the body of the Masterroom and Hall, hardwood in the roof and handmade furnitures and crafts all around space and green walls in northern and southern terraces was our solution to make nature closer to the audience.
مدارک فنی________________________________

