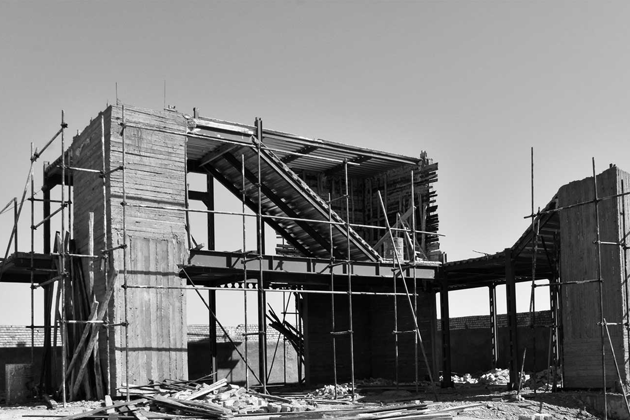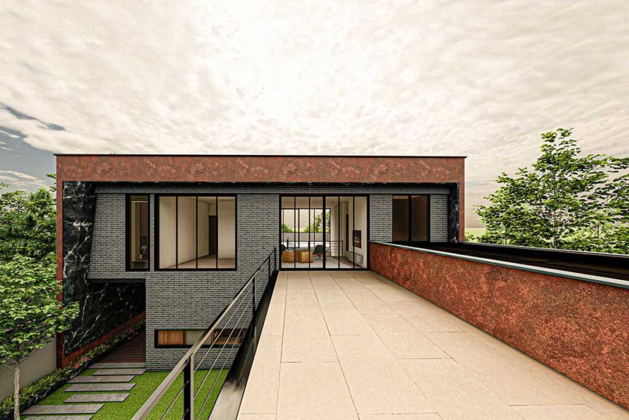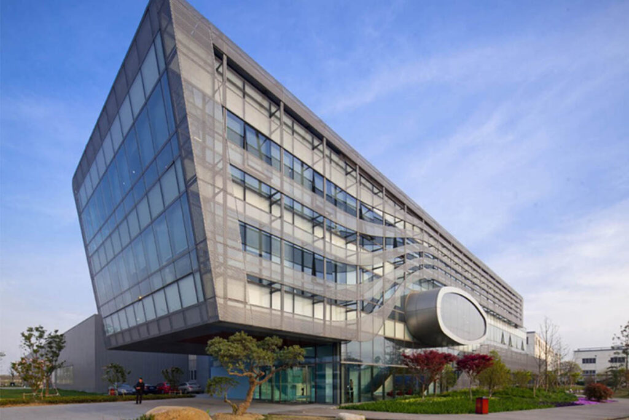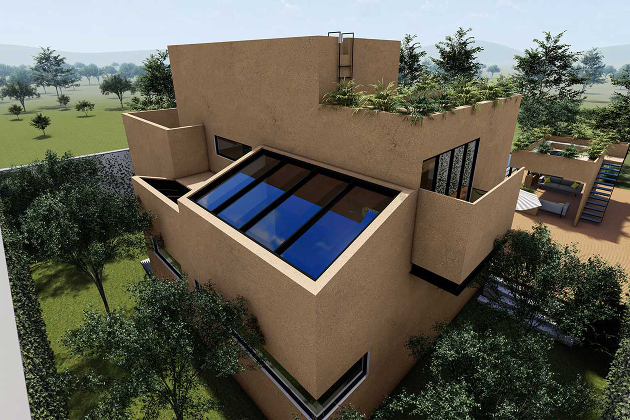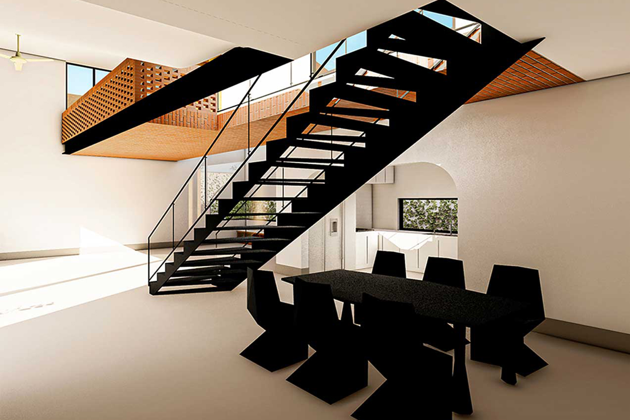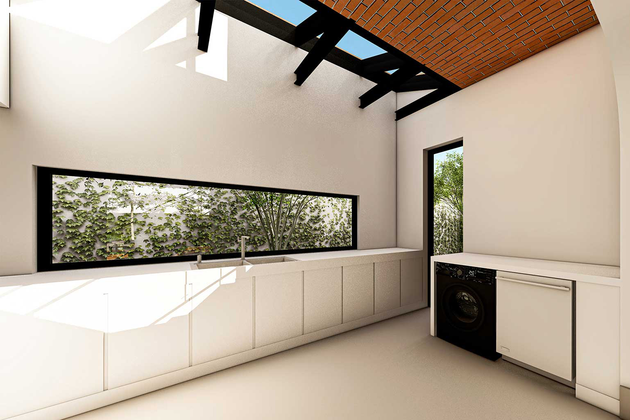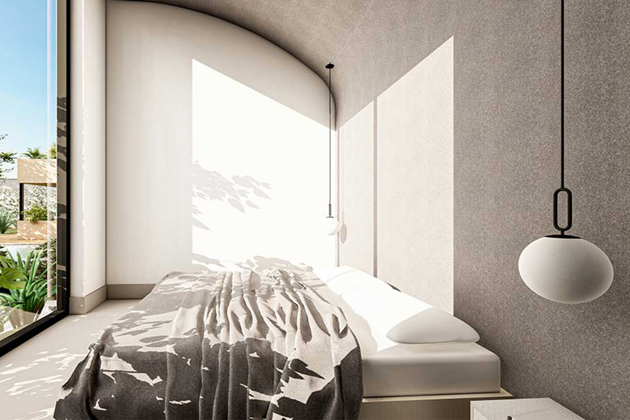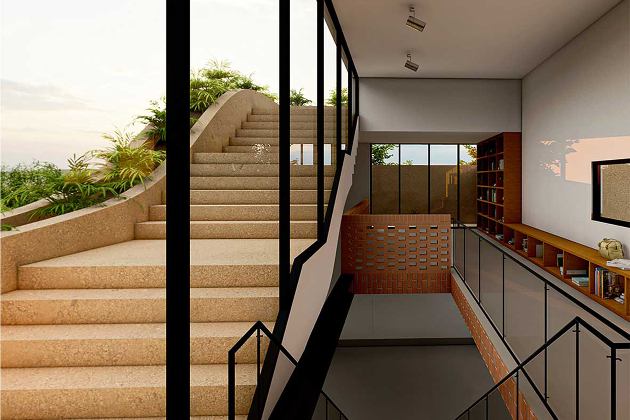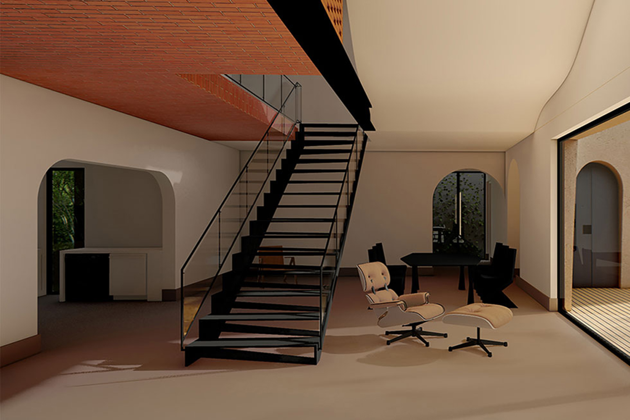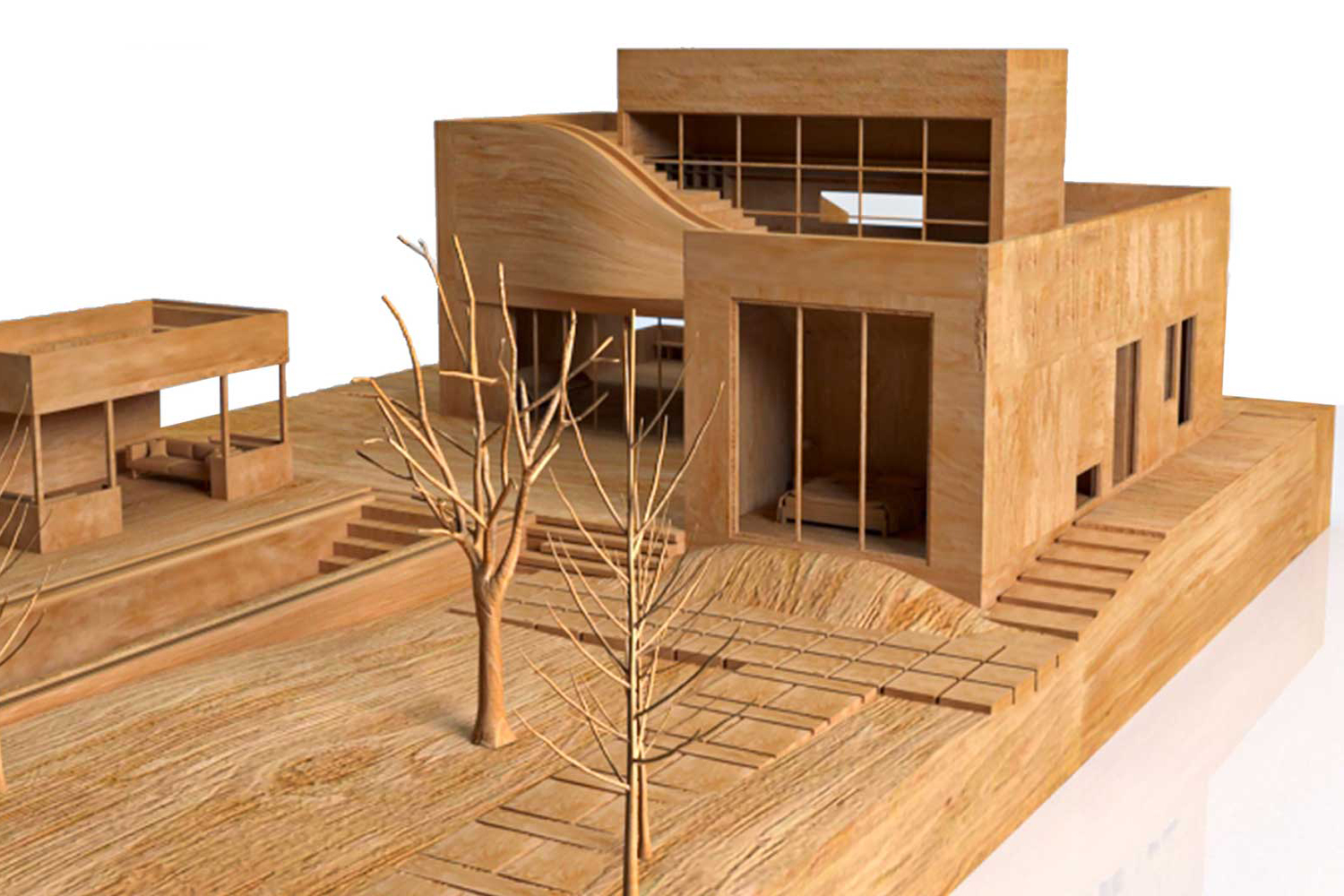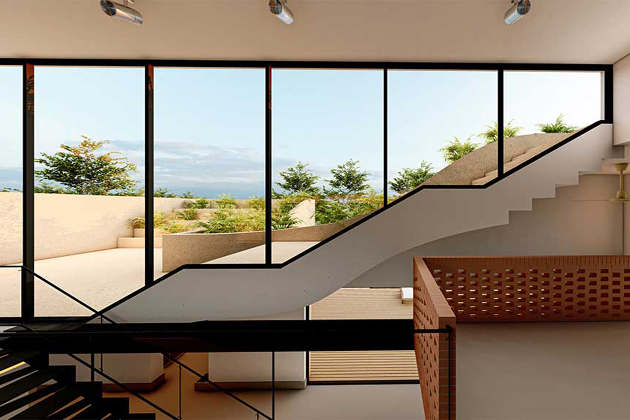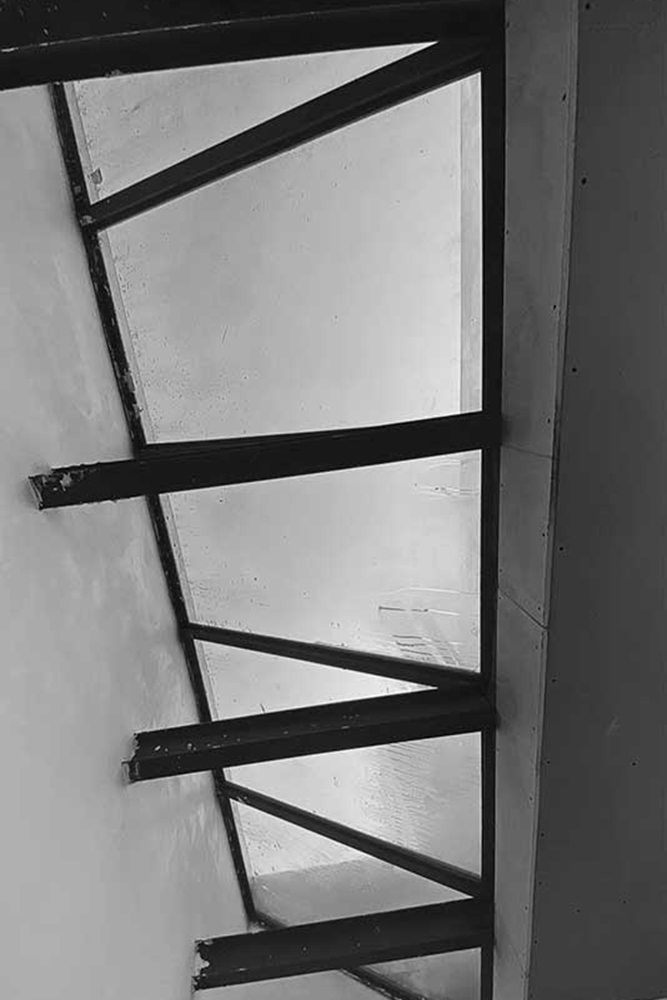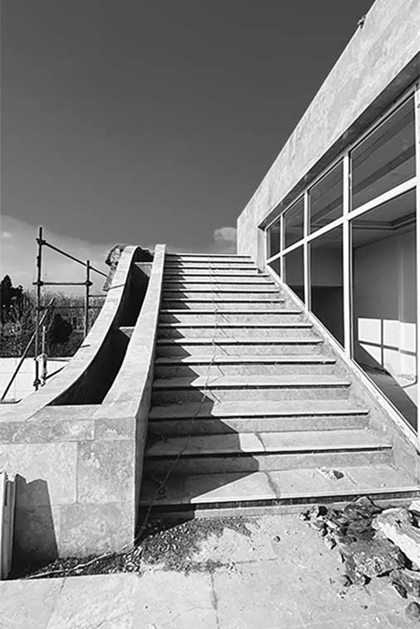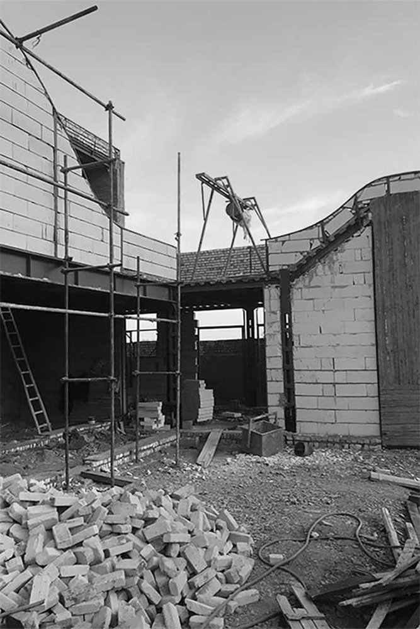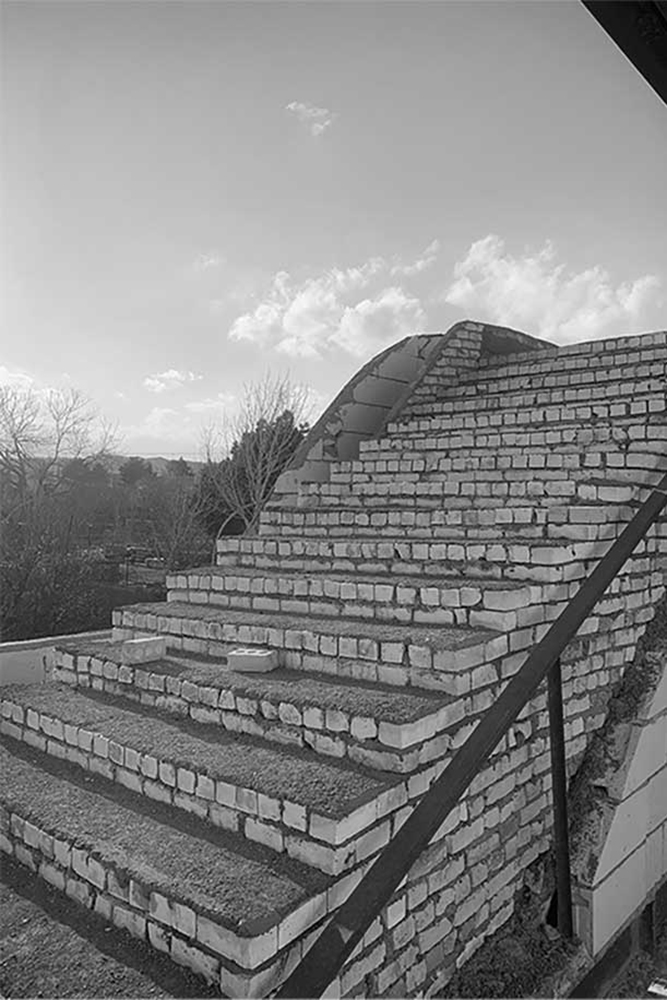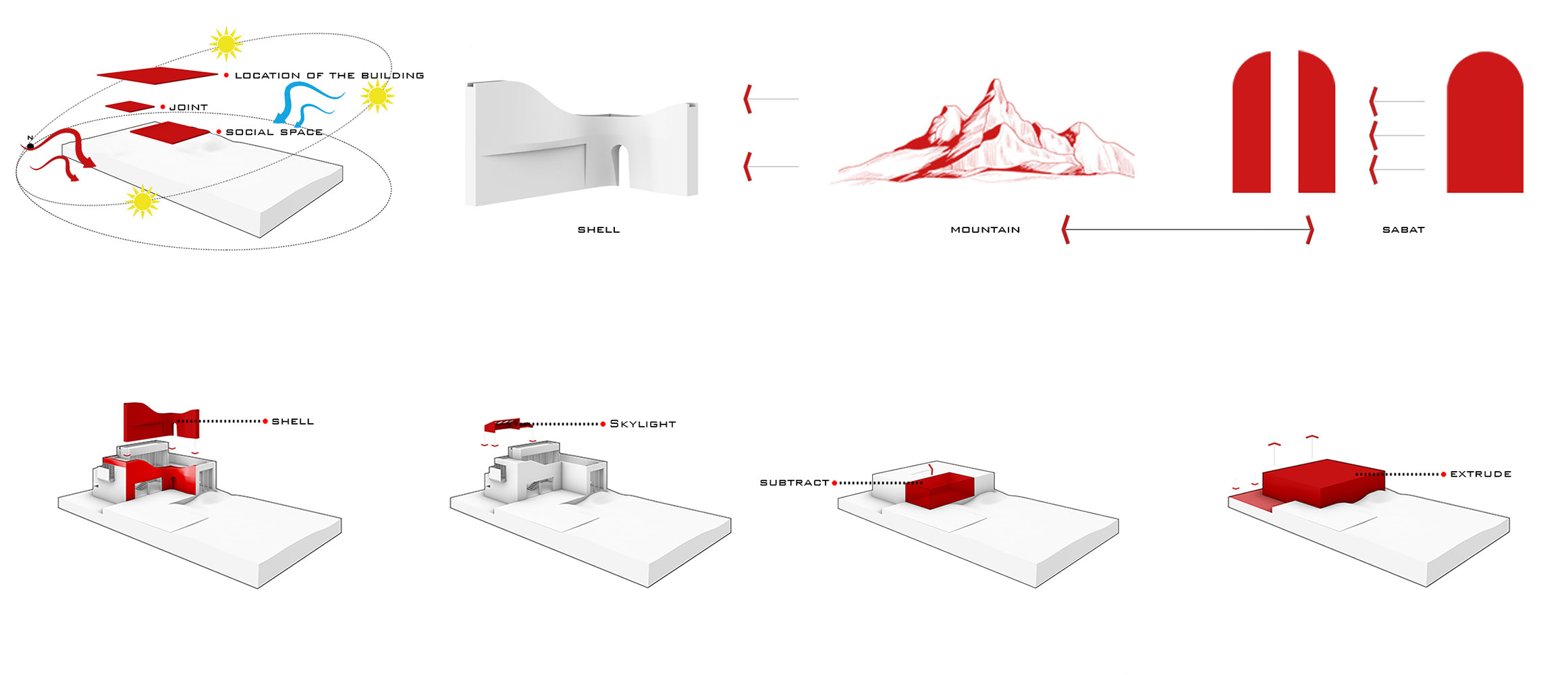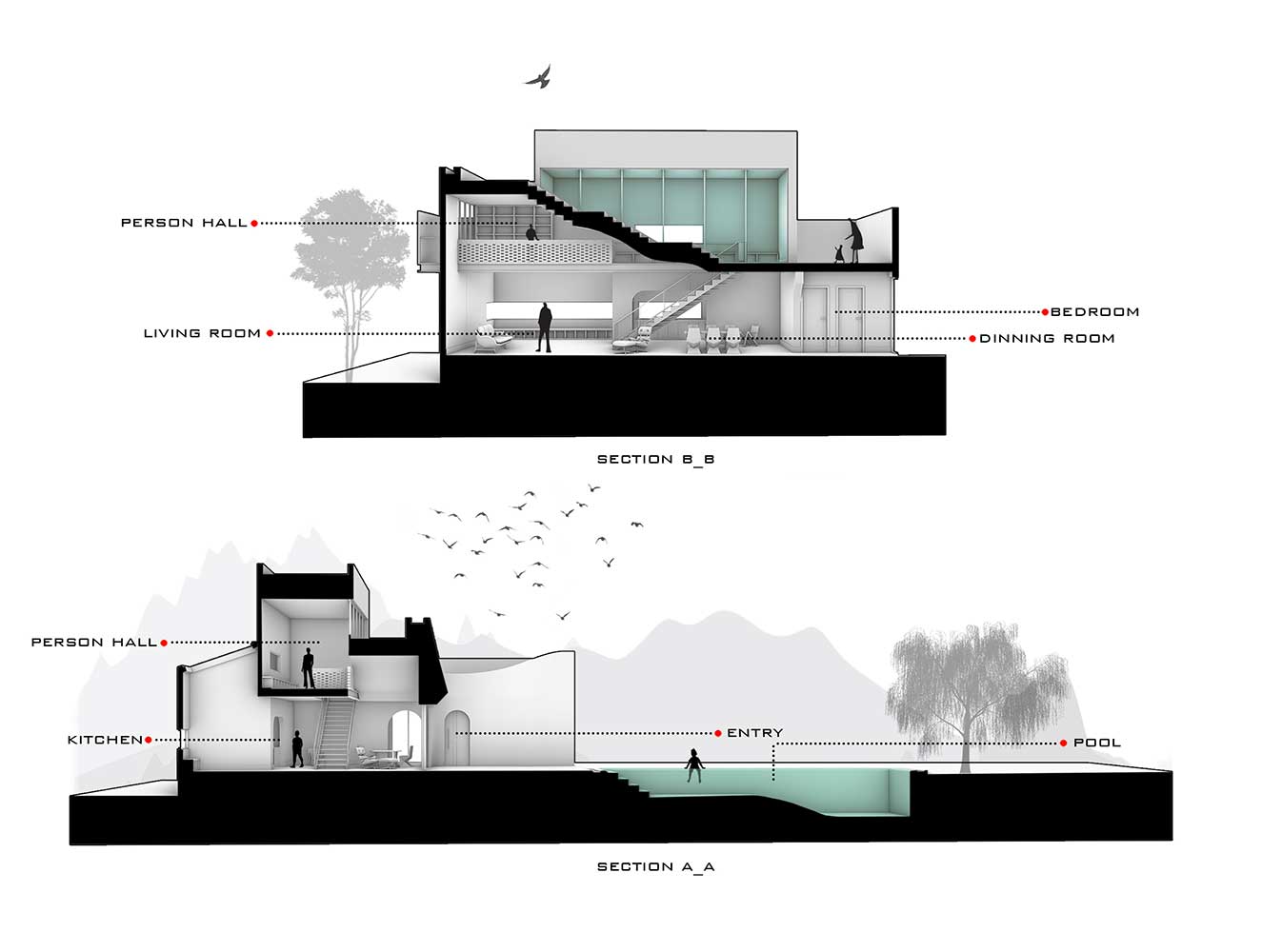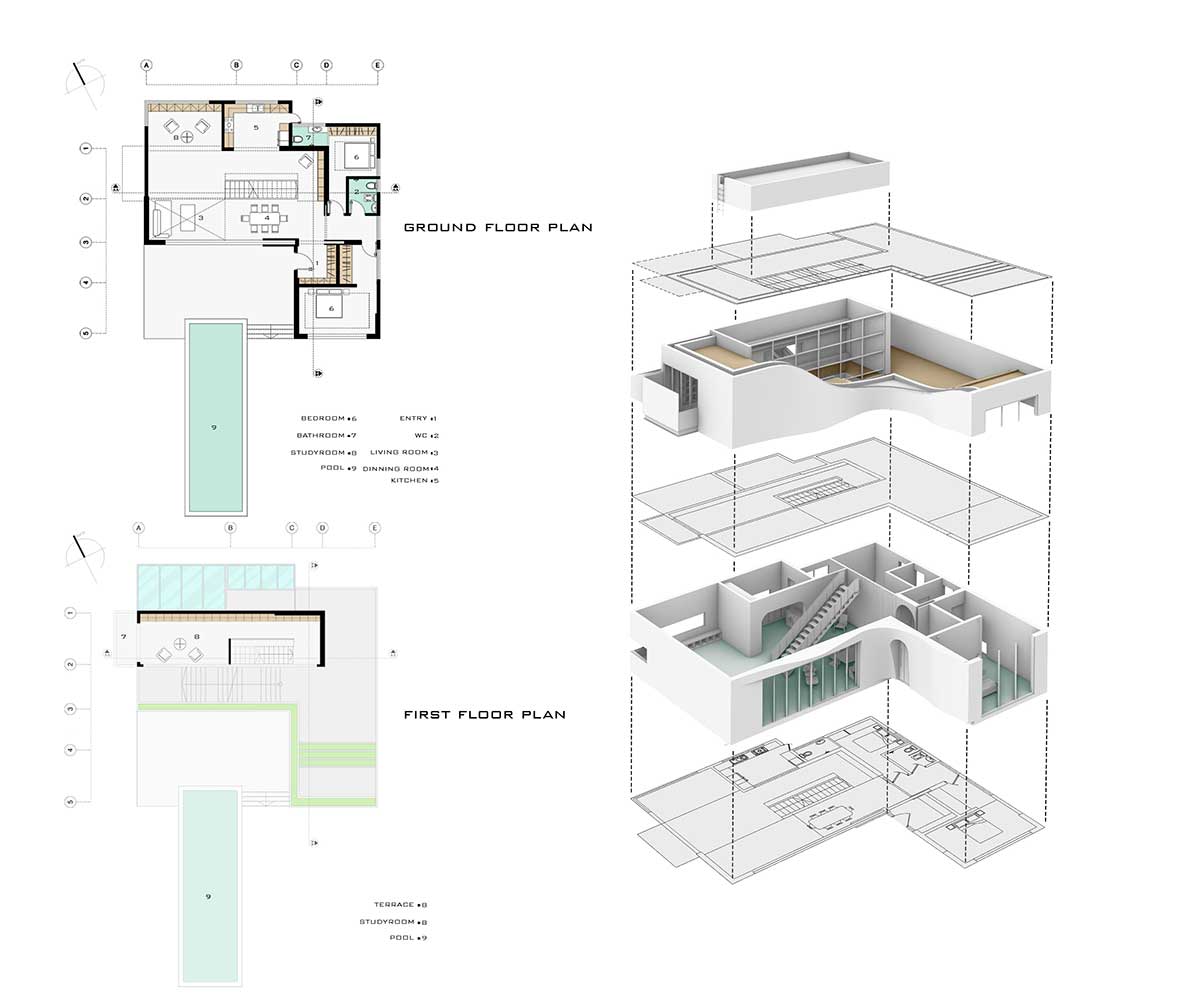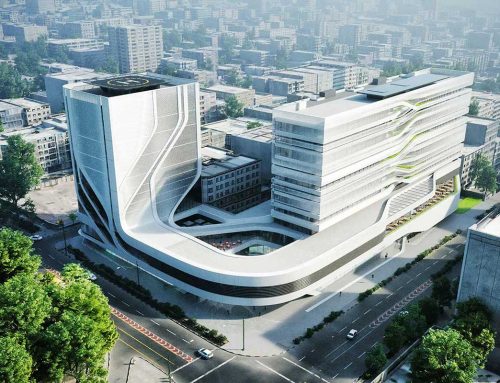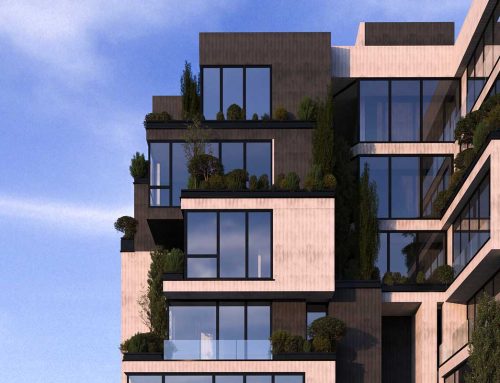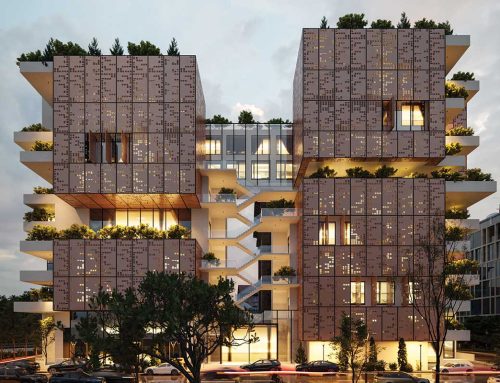ویلای ساباط، اثر محمدتقی باقری
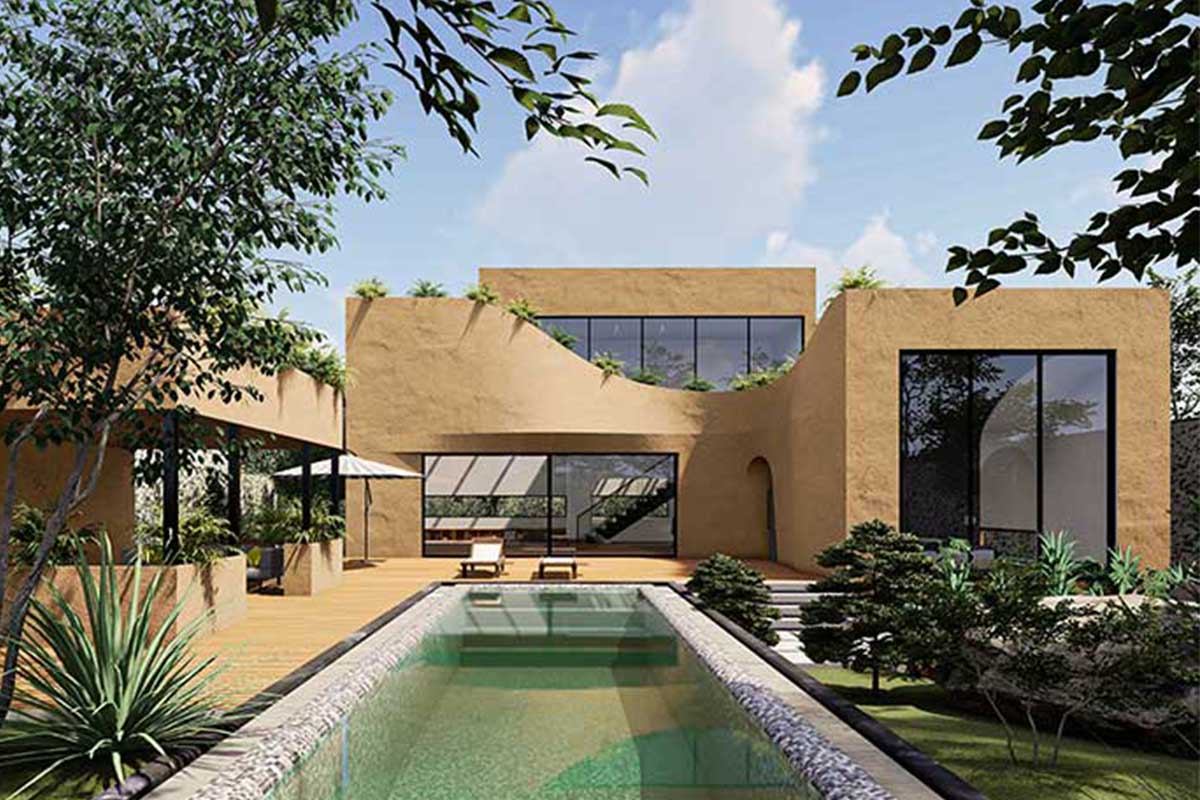
ویلای ساباط
ویلای ساباط در دشت ویرانی شاندیز با منظری بکر از کوهها و تپههای سرسبز پوشیده از درختان کاج واقع شده است. خواستهی کارفرما، طراحی و ساخت ویلا با الهام از معماری سنتی منطقهی خراسان به ویژه عنصر ساباط، نمای منطبق بر بافت تاریخی منطقه و بهرهگیری از فضاهایی مانند ایوان، مطبخ و فضای نشیمن برای استراحت و مطالعه بوده است. بدین منظور پوستهی نمای اصلی با هدف بازنمایی ساباط، از ترکیب خط آسمان با دو نیم طاق شکل گرفت.
پس از بررسی نیازها و خواستههای کارفرما و تحلیل سایت، ساختار حرکتی در حجم پروژه با هدف بهرهگیری از منظر عمومی منطقه در ارتفاع 5 متری از سطح زمین شکل گرفته و به منظور استفاده از نمای پنجم ساختمان، با ایجاد شکستهایی در بام سعی شده است که مطلوبترین دید به کوههای سرسبز اطراف فراهم شود. ایدهی ساباط همچنین در فضای داخلی به واسطهی سقف بلند و مقعر، ارتباط بصری بین کتابخانه و پذیرایی را تامین کرده است.
سطوح شفاف وسیع در جدارهها و سقف منجر به امتداد دید بین فضای درون (نشیمن) و بیرون (باغ و آسمان آبی) شده است. پنجرههای نواری در جبههی شمالی بنا، با ایجاد دید به پشت ویلا، حس امنیت خاطر را در فضای نشیمن و پذیرایی ایجاد مینماید.
معماری معاصر ایران: مسکونی
_______________________________________
نام پروژه-عملکرد: ساباط، ویلا
شرکت-دفتر طراحی: دفتر معماری محمدتقی باقری و همکاران
معمار اصلی: محمد تقی باقری
همکاران پروژه: محمدجواد موحد، محمد پزشکیان
طراحی و دکوراسیون داخلی: محمد تقی باقری
کارفرما: احمدرضا شرکت
مجری: حامد آرقند
نورپردازی: احمد تقی زاده
سیستم تهویه مطبوع، نوع سازه: داکت اسپیلت، فلزی با دیوار برشی
آدرس پروژه: مشهد، شاندیز، ویرانی
مساحت کل- زیربنا: 1800 مترمربع، 170 مترمربع
تاریخ شروع و پایان ساخت: 1398-1399
وبسایت: ArchBMT.com
ایمیل: info@archbmt.com
SABAT VILLA, Mohammad Taghi Bagheri
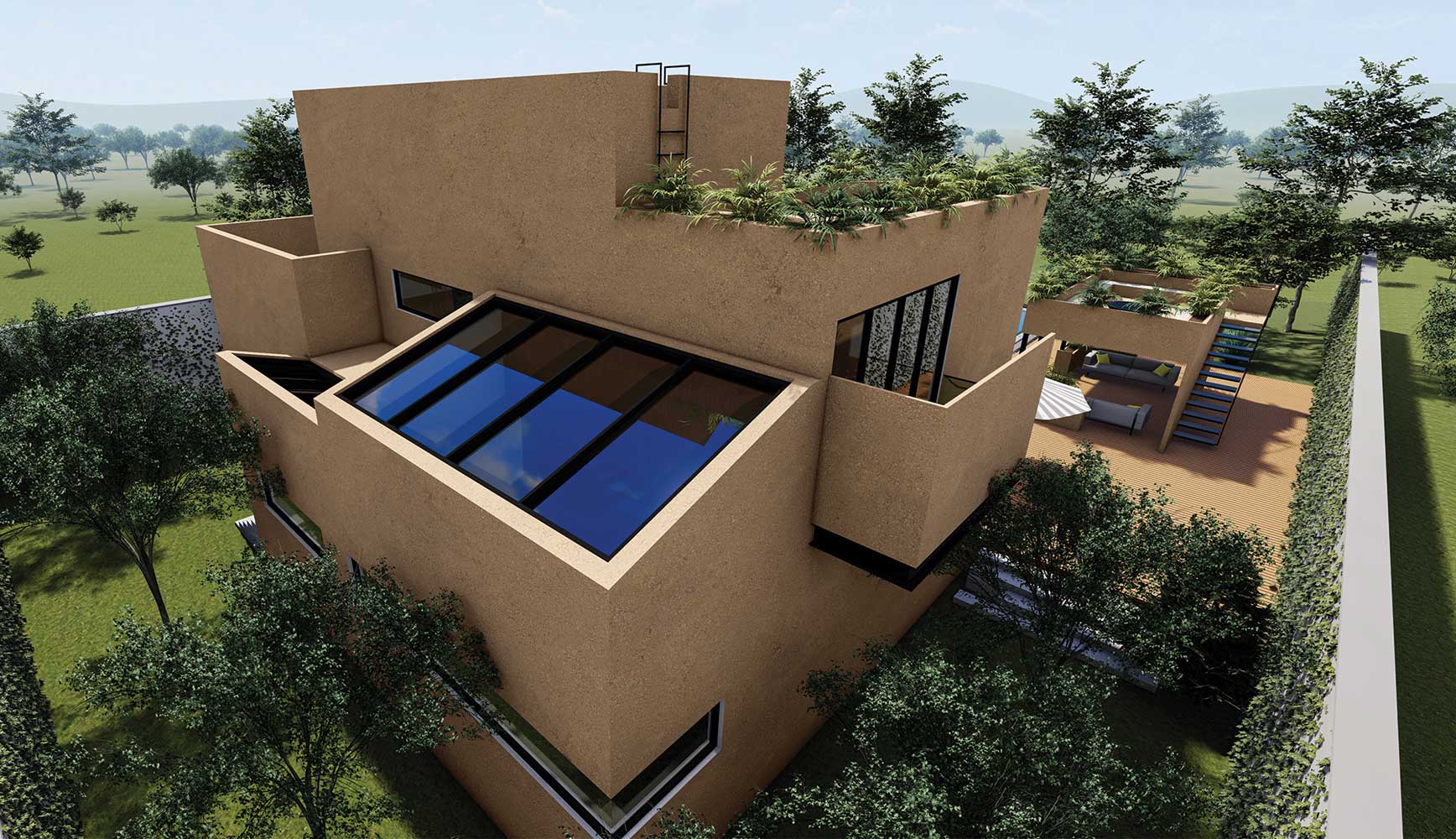
Project Name: SABAT \ Function: Villa
Company: ABMT Office \ Lead Architects: Mohammad Taghi Bagheri
Design Team: Mohammad Javad Movahhed- Mohammad Pezeshkian
Interior Design: Mohammad Taghi Bagheri
Executive Engineer: Hamed Arghand \ Lighting: Ahmad Taghizadeh
Structure: Metal structure with shear wall \ Mechanical Structure: Split duct
Area of constriction: 170 Sq.m \ Total Land area: 1800 Sq.m
Location: Mashhad, Shandiz, Veyrani \ Client: Ahmad Reza Sherkat \ Date: 2019- 2020
Website: Www.ArchBMT.com
Email: info@archbmt.com
SABAT Villa is located in the Veyrani plain of Shandiz with an outstanding view of the mountains and green hills covered with pine trees. The client’s request was to design and build a villa inspired by the traditional architecture of Khorasan region, especially the element of “Sabat”, which is in accordance with the historical context of the region, and also use of spaces such as Iwan, Matbakh (kitchen) and living space for rest and study. For this purpose, the main façade shell was formed by combining the sky line with two half-arches with the aim of representing Sabat.
After investigating the needs and demands of the client and site analysis, the architecture of the building was formed with the aim of taking advantage of the general view of the area at a height of 5 meters above the ground. This building has used the fifth facade of the building in a way that the roof was broken to provide the most favorable view of the surrounding green mountains. The idea of SABAT has also provided a visual connection between the library and the living room due to the high and concave roof.
Extensive transparent surfaces in the walls and ceilings have led to a continuing view between the interior space (living room) and exterior spaces (garden and blue sky). Striped windows on the north side of the building, by providing a view to the back of the villa, create a sense of security in the living and dining areas.
در حال ساخت
