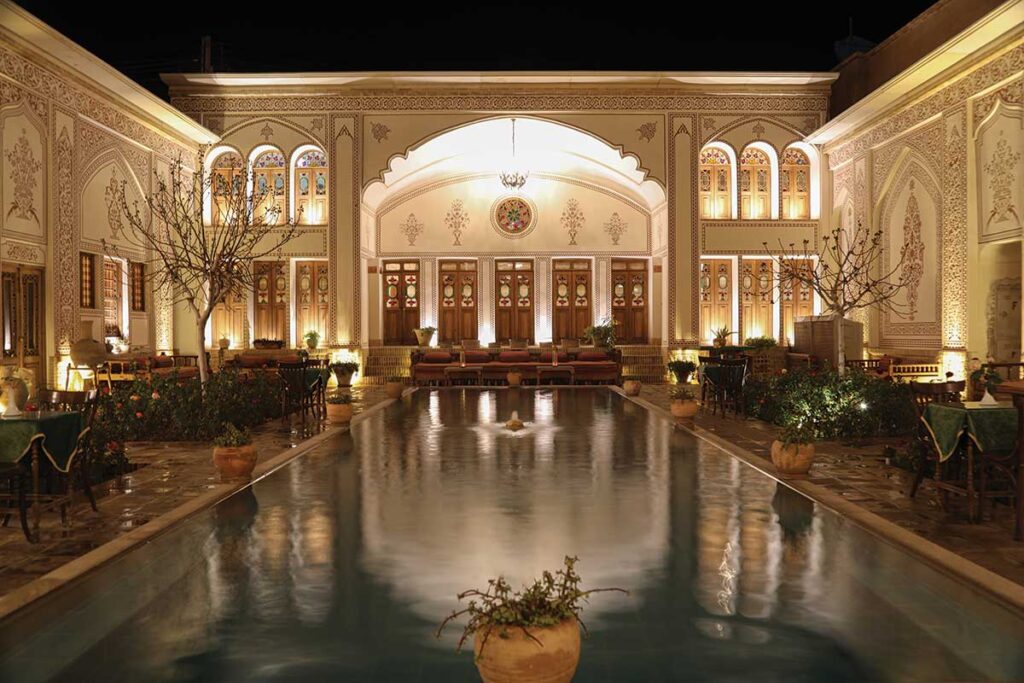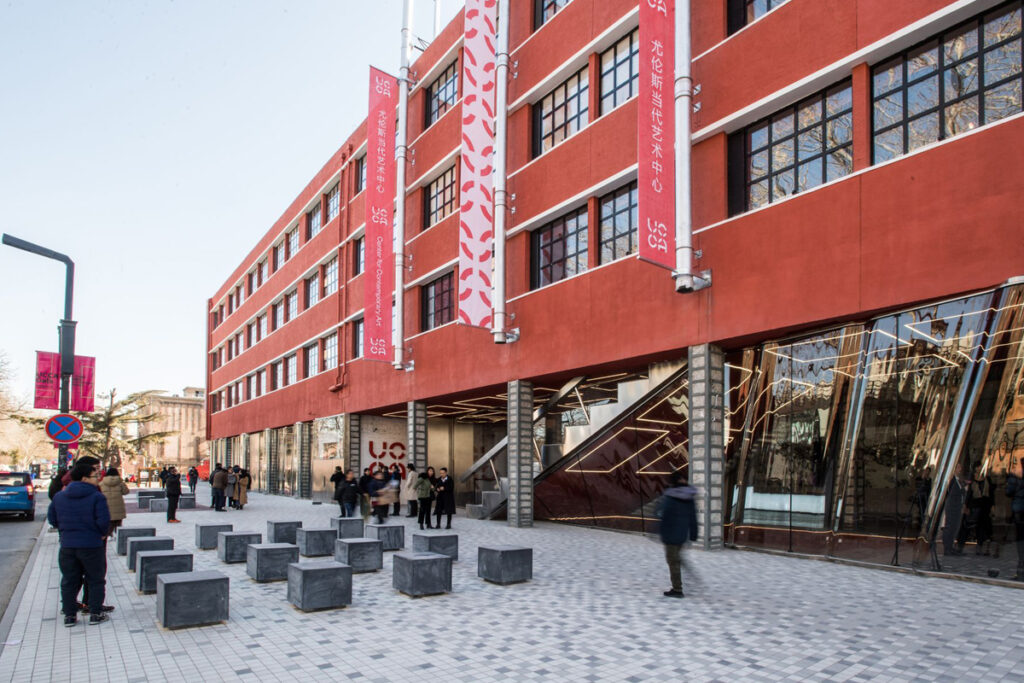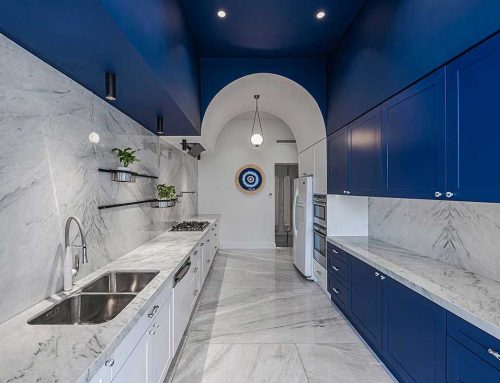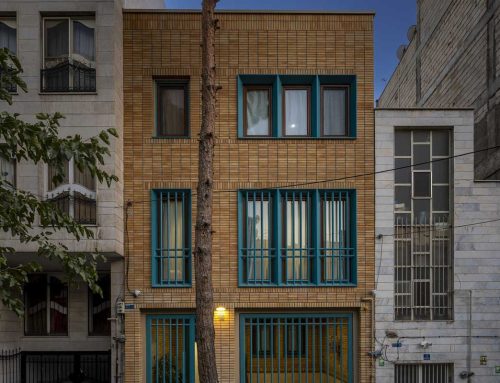مطب تخصصی زیبایی دندان، اثر محمد تقی باقری
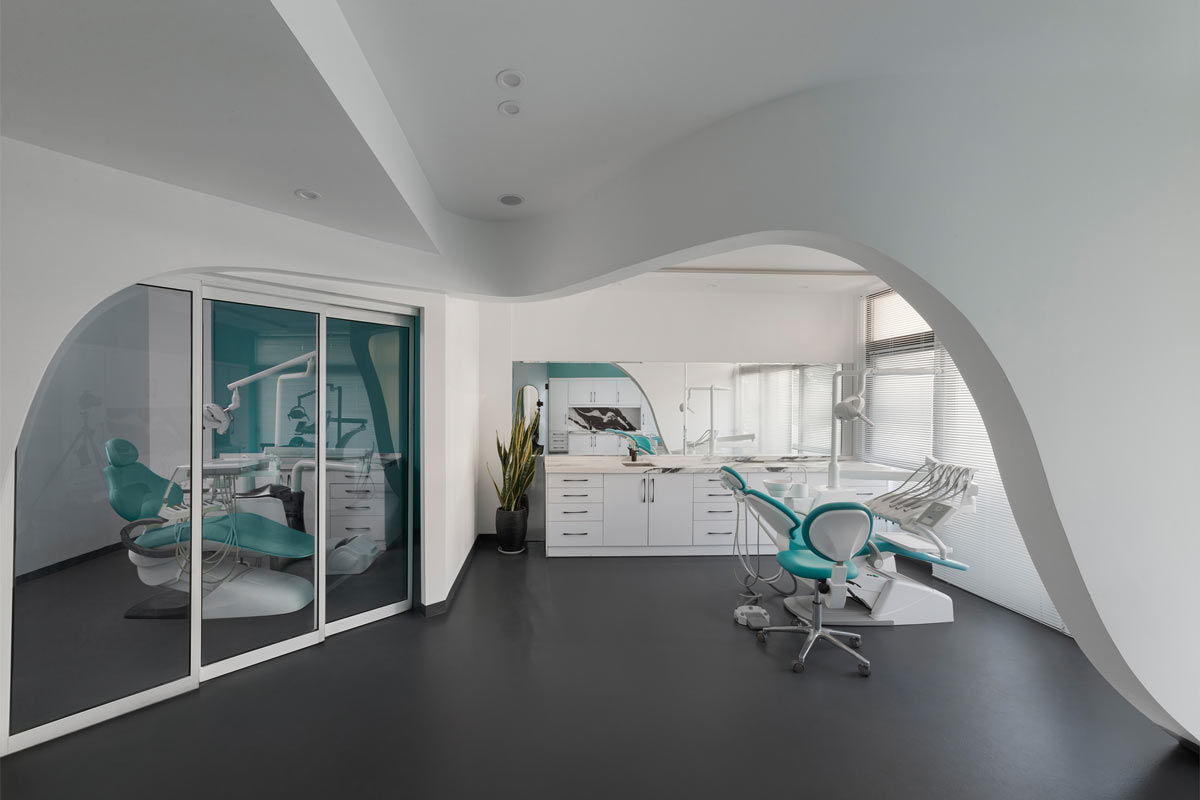
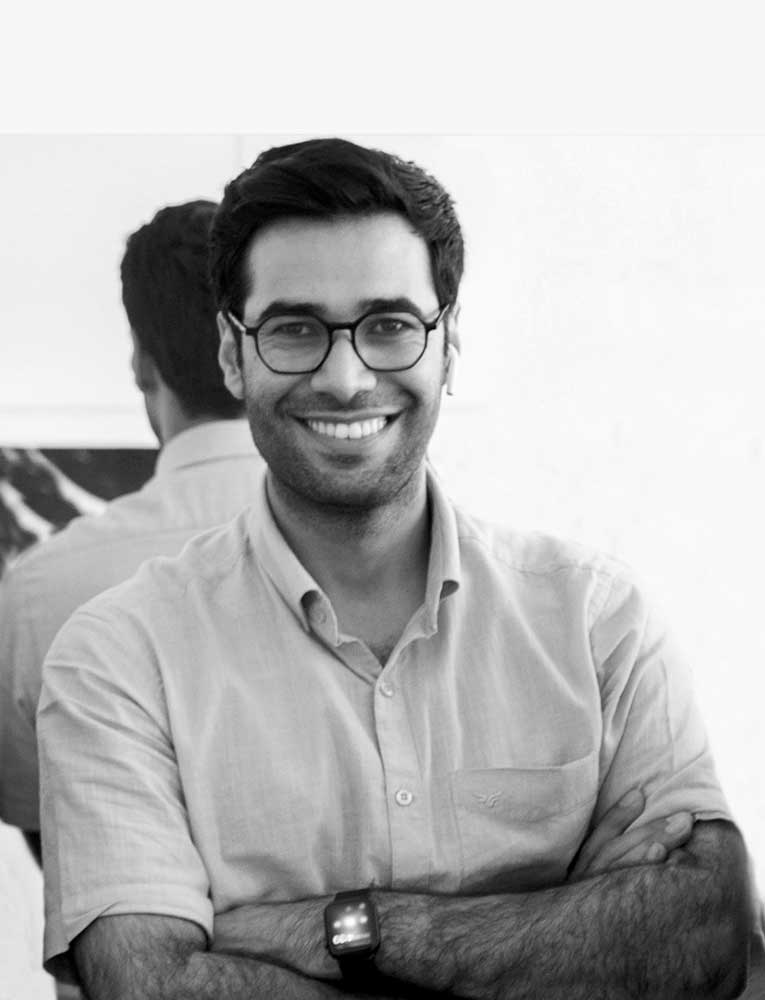
درد و ساعات بالای انتظار که در پدیدهی کلاستوفوبیا(ترس از محصوریت) تشدید میشود، یکی از مسائل اصلی طراحی ست. از این رو هدف اصلی طراحی معماری این مطب دوری جستن از محیطی کلیشهای، سرد و عموما استرسزای معمول محیط های درمانی و ابداع فضایی آرامبخش، ساکن و زیبا قرار گرفت. این چالش، اساس تغییر روایتی از یک مطب دندان پزشکی معمول، در جستجوی یک تجربهی جدید فضایی است. برای ایجاد این اتمسفر نوین، نیاز به تصویری جدید و رو به جلو وجود داشت. همچنین میل به ایجاد فضایی برجسته در شهر و فضای تامل، منجر به کشف اهمیت سکوت و فضاهایی میشود که ظاهرا خالی اما پر از زندگی هستند. این اتمسفر با الهام از لبخند انسان و آناتومی و فرم دندانها، به سمت تولید پوستههایی با فرمهایی آزاد، سیال و منحنی حرکت نموده است. برای مقابله با پدیده کلاستوفوبیا، فضای یونیتها، آزاد نگاه داشته شده و خطوط منحنی به تداوم فضایی و بزرگی آن کمک میکند. همچنین هر یونیت به عنوان فضایی شفاف از نور طبیعی بهره میگیرد. رنگ سفید که خلوص را تداعی مینماید و رنگ ایدهآل دندانهاست، به عنوان رنگ پایه انتخاب شده و دیوار از کف به رنگ خاکستری جدا شده که به امتداد فضایی کمک میکند.
کتاب سال معماری معاصر ایران، 1400
____________________________
طراحی داخلی
____________________________
نام پروژه: بازسازی مطب تخصصی زیبایی دندان
عملکرد: دندانپزشکی
معمار اصلی: محمدتقی باقری
طراحی و دکوراسیون داخلی: محمدتقی باقری
همکاران پروژه: زهرا علوی، نیره سمایی
کارفرما: دکتر فهیمه شاهرخی
مجری: دفتر معماری ABMT.Office
مبلمان: علیرضا امتیاز، ساغر خاکدان(سا دیزاین)
عکاس: استودیو نیمکت (فرزاد باقرزاده)
مشاور عالی پروژه: محسن اکبرزاده
آدرس پروژه: مشهد، بلوار کوثر شمالی 26 پلاک 15، طبقهی اول
مساحت کل-زیربنا: 140 مترمربع
تاریخ شروع و پایان ساخت: 1400-1399
وبسایت: www.ArchBMT.com
Reconstruction of a Specialized Dental Beauty Office, Mohammad Taghi Bagheri
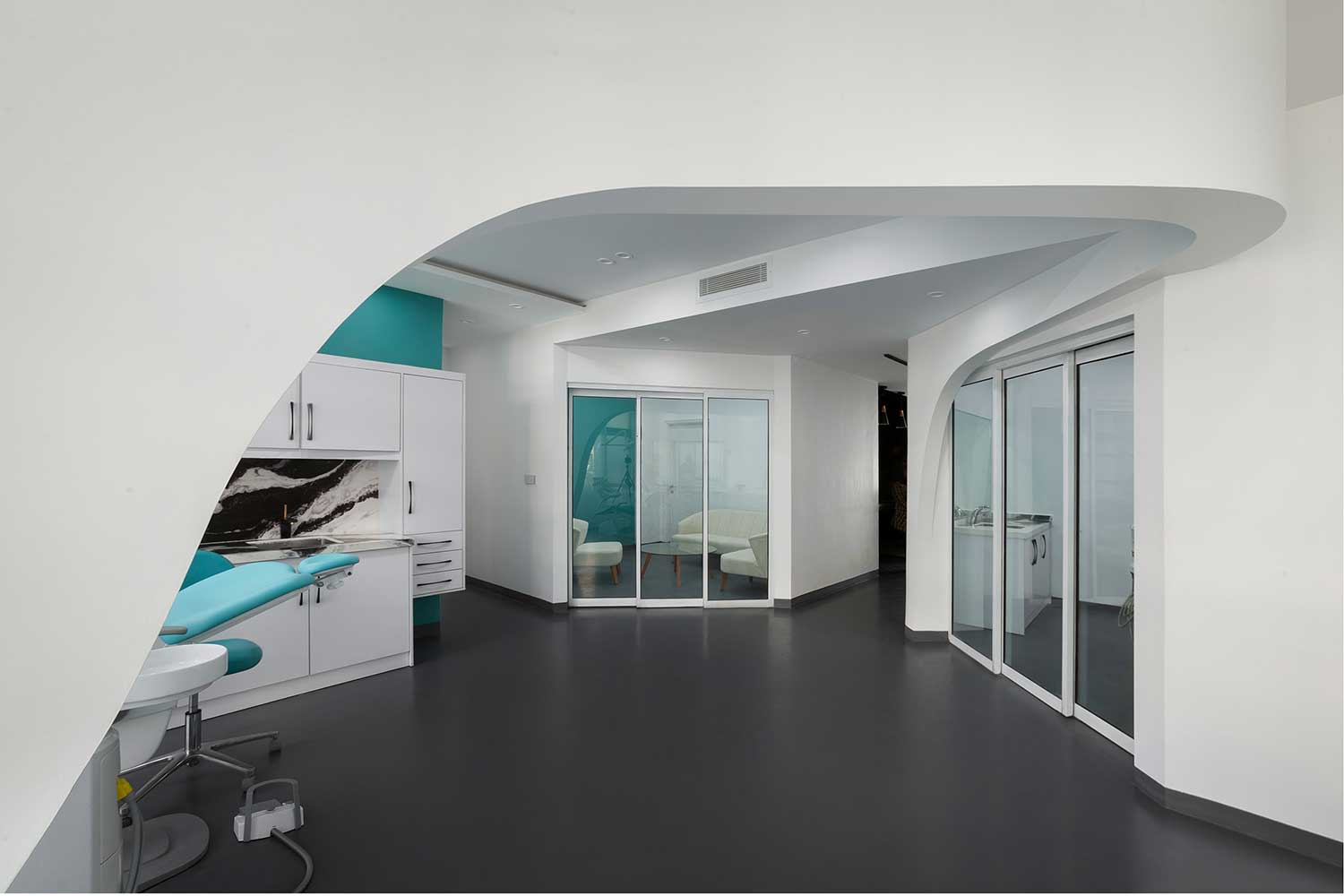
Project Name: Reconstruction of a Specialized Dental Beauty Office / Function: Dentistry Main / Architect: Mohammad Taghi Bagheri / Interior Design and Decoration: Mohammad Taghi Bagheri / Project Collaborators: Zahra Alavi, Nayreh Samaei / Employer: Dr. Fahimeh Shahrokhi / Moderator: ABMT.Office / Architecture Office Furniture: Alireza Emtiaz, Saghar Khakdan (Sa Design) / Photographer: Nimkat Studio (Farzad Bagherzadeh) / Senior project consultant: Mohsen Akbarzadeh / Project Address: first floor, No. 15, North Kosar Boulevard 26, Mashhad / Total area- infrastructure: 140 square meters / Start and End Date of Construction: 2020-2021
Website: www.ArchBMT.com
Email: info@archbmt.com
Instagram: @mohammadtaghi_bagheri
The aims and the points of the project were to achieve a differentiating image, elegant while accessible, professional and fresh. The spaces had to be wide and bright and the ambience warm and comfortable. For this purpose, an organic distribution was proposed were all the functions would be placed in a unique continuous space that would suggest dynamism and a spacious feels. Pain and long waiting times, exacerbated by claustrophobia (fear of confinement), are major design issues that we consider in this project.
Therefore, the main purpose of the architectural design of this office was set to avoid the stereotypical, cold and generally stressful environment of the usual medical environments and to create a relaxing, calm and beautiful space. To create this new atmosphere, a new and forward-looking image was needed.
Also, the intention to create an outstanding space in the city, the space of contemplation, leads to the discovery of the importance of silence and spaces that are apparently is empty but full of life. Inspired by the human smiles and the anatomy and shape of the teeth, this atmosphere has moved towards the production of shells with free, fluid and curved forms .

