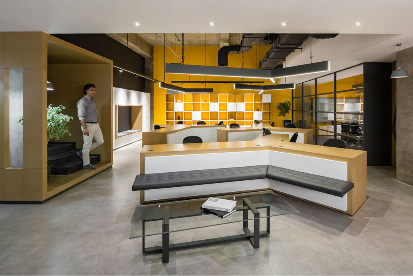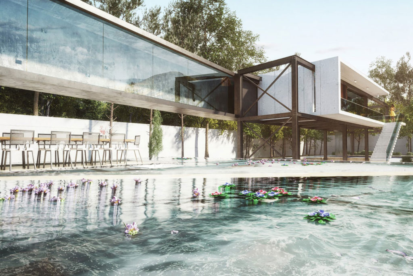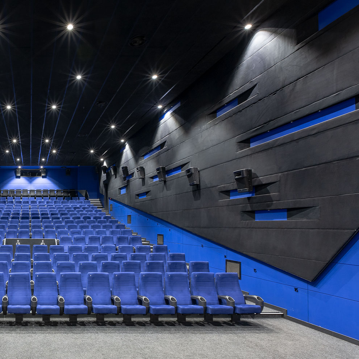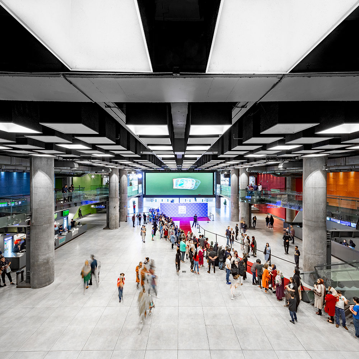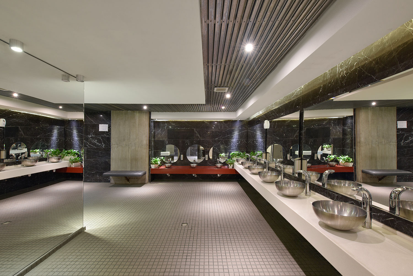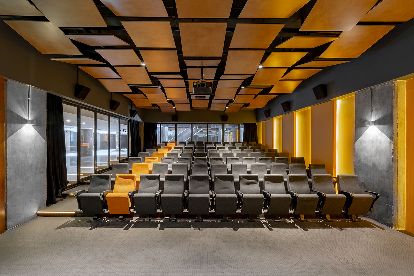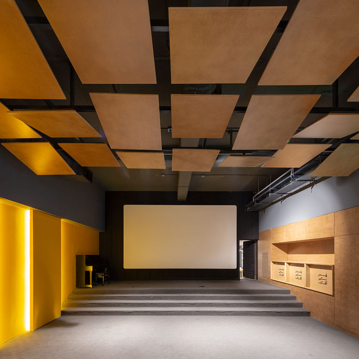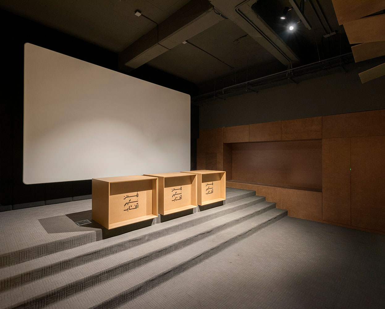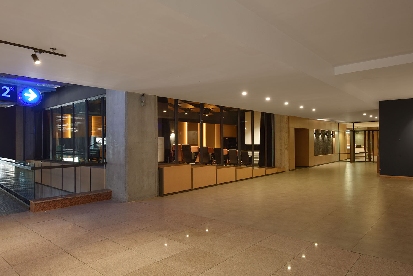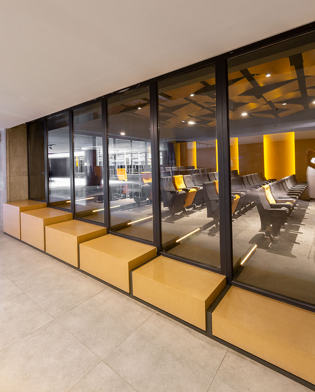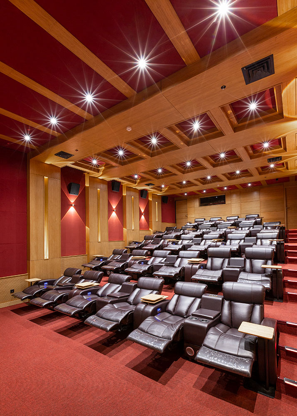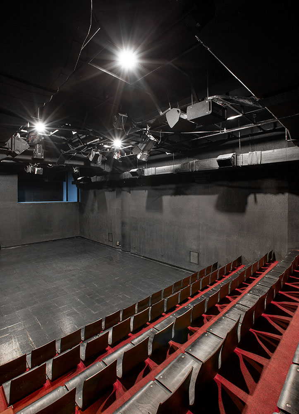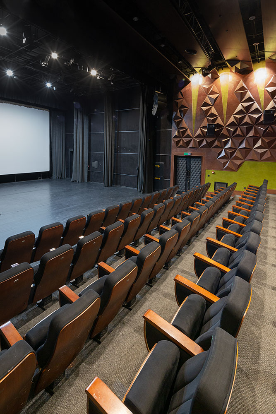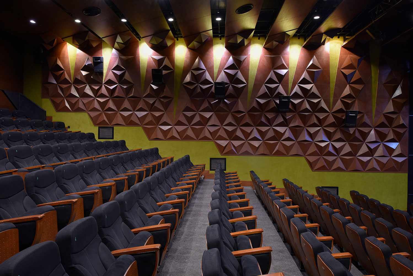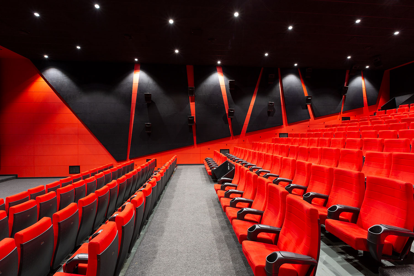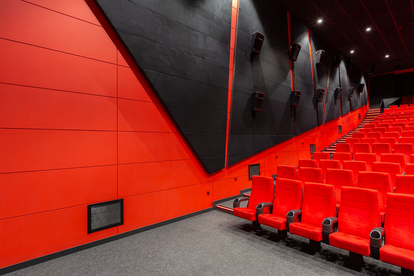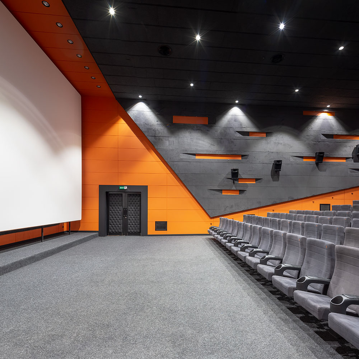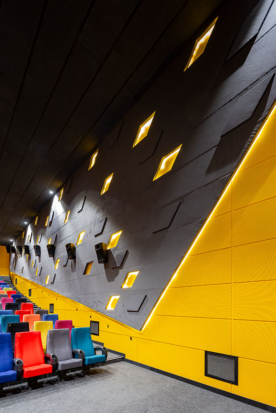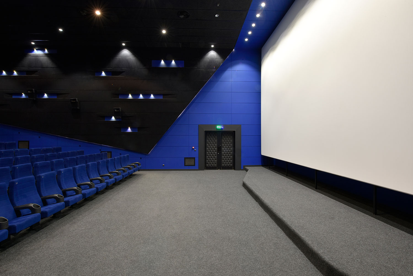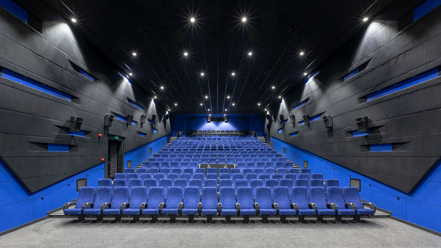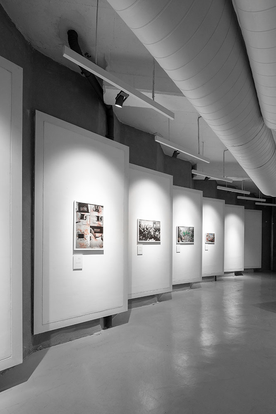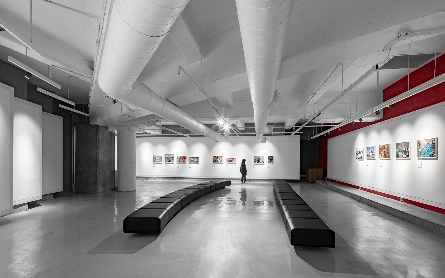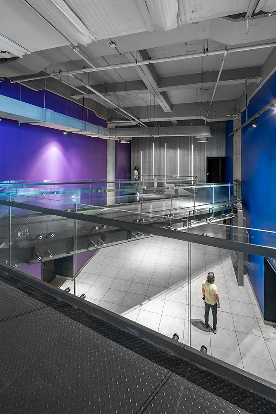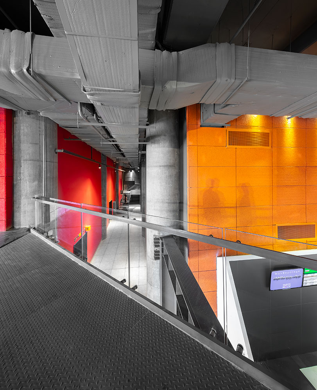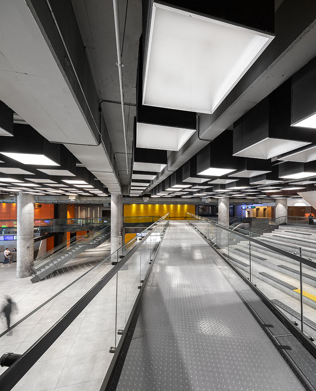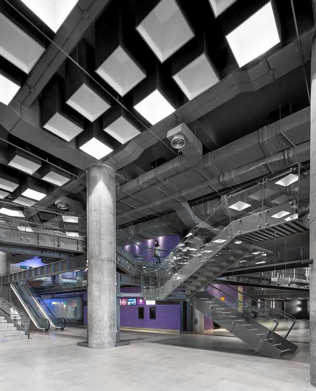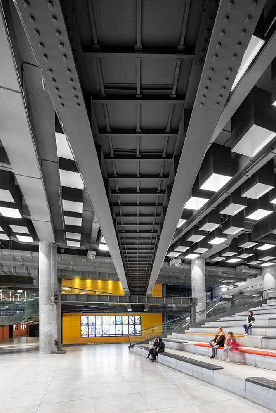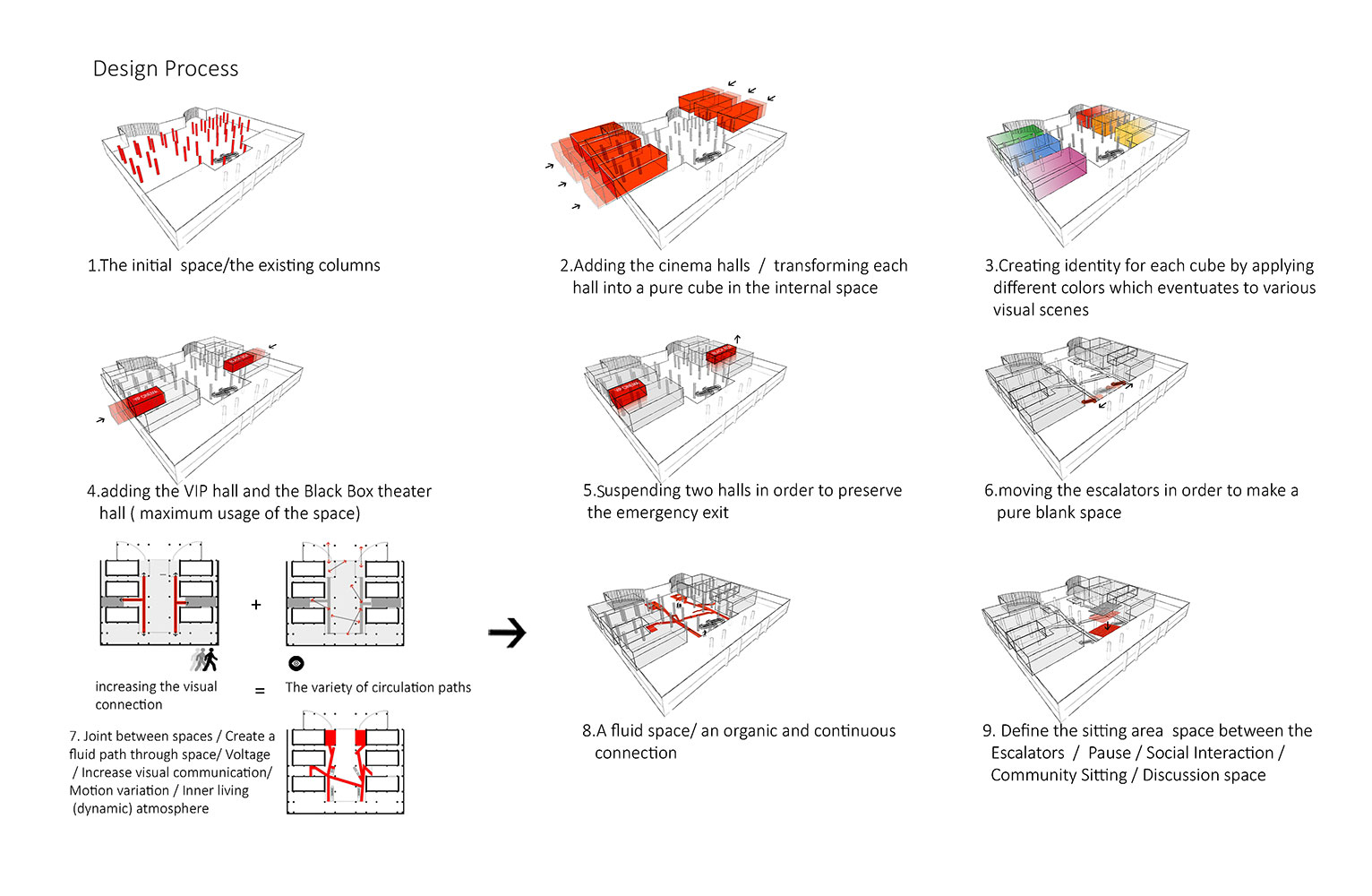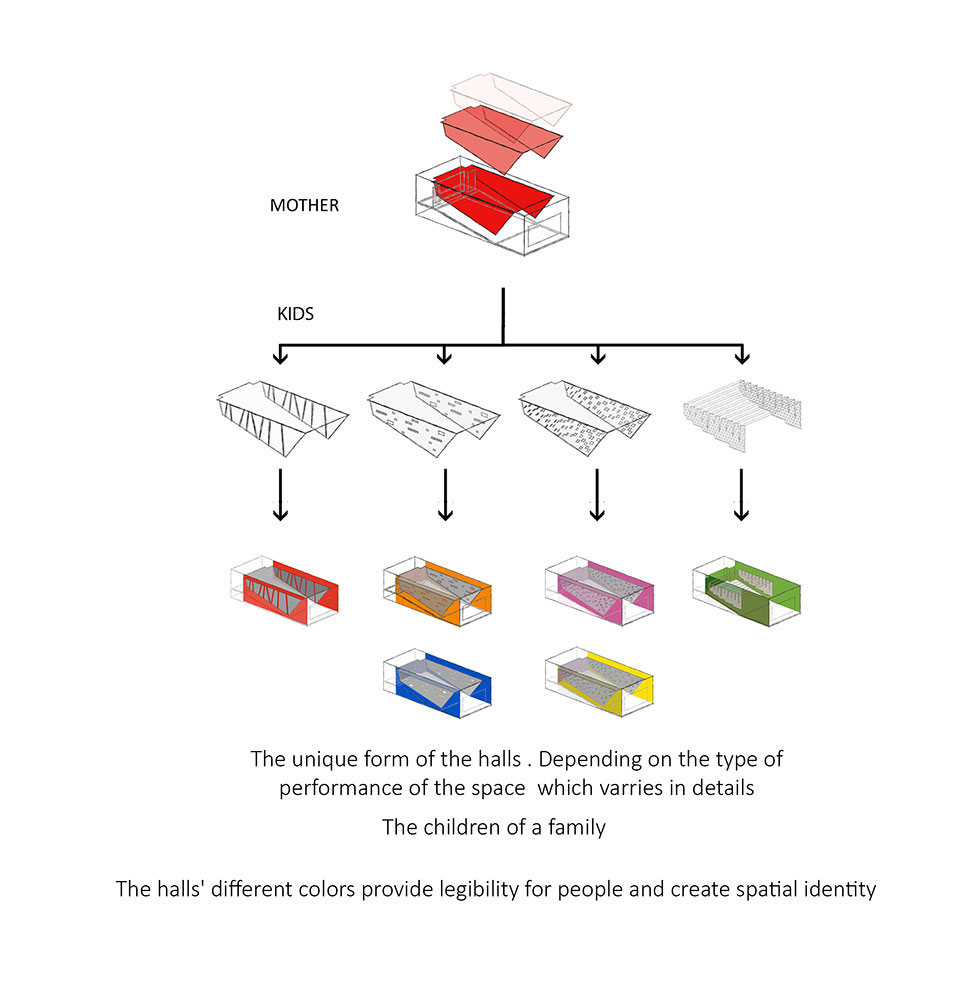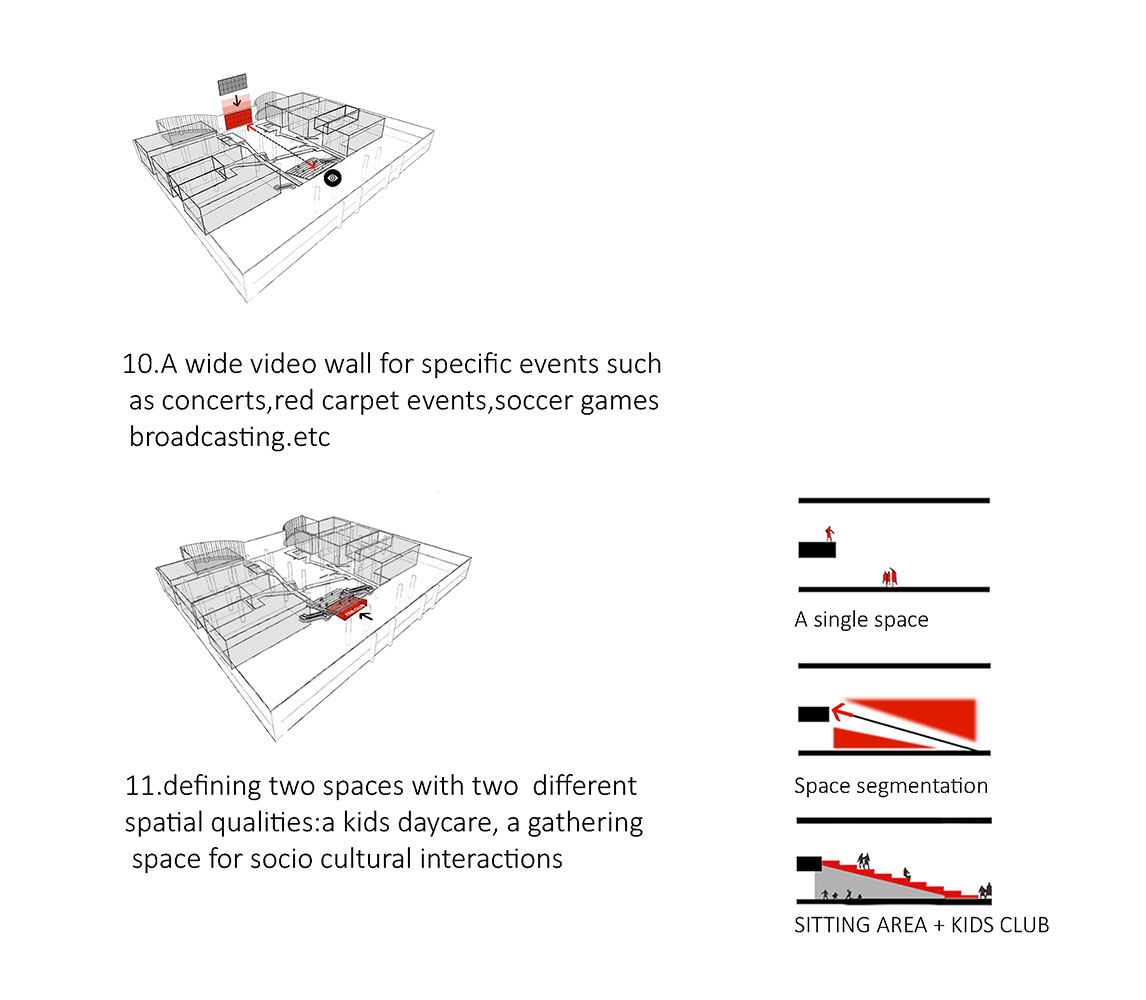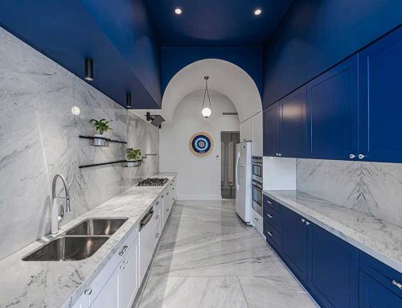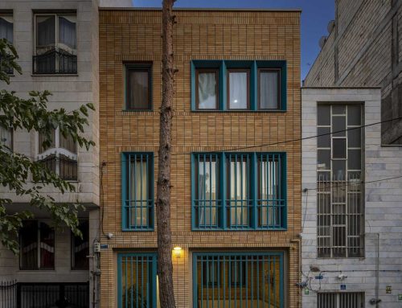مجموعه فرهنگی “هنرشهرآفتاب”، اثر امیرحسین اشعری، گروه معماری اشعری و همکاران
رتبه نخست مشترک در دسته فرهنگی – آموزشی – مذهبی در هفتمین مسابقه طراحی داخلی ایران معاصر
مدال افتخار رنگ در طراحی داخلی در هفتمین مسابقه طراحی داخلی ایران معاصر
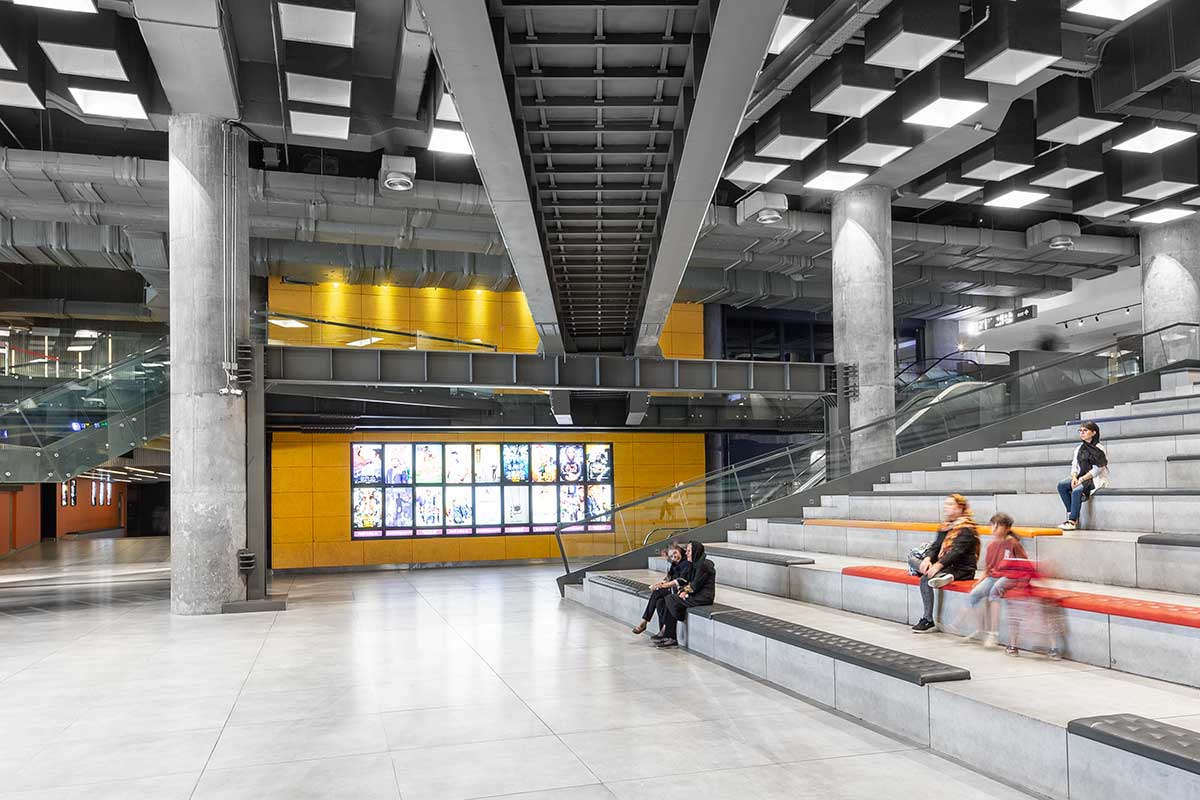
در سالهای اخیر سالنهای بزرگ سینما جای خود را به مجموعههایی از چند سالن کوچک دادهاند. در بسیاری از موارد کاربری عمومی دیگری از قبیل مراکز تفریحی و تجاری درکنار این مجموعهها ساخته میشود. این فرصتی مناسب است که سینماها به عنوان فضای فرهنگی بتوانند نقش بستری مناسب برای تعاملات شهروندان در این مجموعهها بازی کنند.
از اینرو یکی ازاهداف اساسی در طراحی مجموعه هنرشهرآفتاب خلق نقطهی عطفی چند منظوره به عنوان کانون تعاملات اجتماعی و رویدادهای هنری و فرهنگی بوده است. به تعبیری بدنبال پاتوق فرهنگی بودهایم که بتواند ارتباط بین تمامی اقشار جامعه (کودکان، سالخوردگان و معلولین و..) را سهولت بخشد و باعث گفتمان بیشتر شهروندان گردد که ماحصل آن رشد و ارتقای سطح فرهنگی خواهد بود.
عنصر اتصال دهندهی سالنها یک لابی (پلتفرم فرهنگی) است که بعنوان نقطه کانونی مجموعه، توانایی ایفای نقشهای گوناگونی از جمله برگزاری کنسرت، رویدادهای هنری و فرهنگی همچون مراسم فرش قرمز، پخش زنده برنامههای هنری و ورزشی، جشنهای مذهبی و ملی، برنامههای مخصوص کودکان و معلولین، تئاتر، موسیقی، کنسرت، افتتاحیه مراسم و.. را دارد. چند عملکردی بودن این فضای بزرگ با افزودن دو عنصر پل و نشیمن جمعی تقویت گردیده است.
پل طراحی شده در این فضا علاوه بر متعادل کردن مقیاس انسانی، بعنوان یک مفصل، بین فضاهای مختلف عمل میکند. پل با ایجاد جریانی از حرکت، این امکان را به مخاطب میدهدکه فضا را از زوایای مختلف تجربه کند. ارتباط ارگانیک بوجود آمده بین فضاها عمق نفوذ ارتباط بصری و حرکتی درفضا را بیشتر میکند و فرد سهم بیشتری از فضا را به خود اختصاص میدهد. جدارههای شیشهای پل امکان دید به فضای لابی را برای همه افراد بخصوص کودکان و معلولین آسانتر میکند.
در نشیمن جمعی که در لابی طراحی شده، امکانی را برای اقامت طولانیتر افراد و انجام تعاملات اجتماعی و فرهنگی درمواقع انتظار و هنگام برگزاری رویدادهای مختلف فراهم میآورد. همچنین در زیر این نشیمن، فضایی با کیفیت متفاوت برای مهدکودک ساعتی فراهم گردیده است.
کتاب سال معماری معاصر ایران، 1398
____________________________
عملکرد: فرهنگی، هنری، مذهبی، ورزشی، طراحی داخلی
_____________________________________________
نام پروژه: مجموعه فرهنگی “هنر شهرآفتاب”
مدال ویژهی بیشترین استفاده از رنگ پروژهی طراحی داخلی سال 1398 بدلیل اثر مجموعه “هنر شهرآفتاب” در تاریخ بیست و سوم آبان سال یکهزار و سیصد و نود و هشت
عملکرد: سینما، تئاتر ، موسیقی، هنرهای تجسمی، فروشگاه کتاب، فروشگاه هنری، کافه، آموزشگاه موسیقی
معماران اصلی: امیرحسین اشعری
کارفرما: محسن خباز، کوروش کمالی سروستانی
همکاران طراحی: زهرا جعفری، الناز امینی خانیمنی، امیر ایرانی دوست حقیقی
تهیه نقشه های فاز 2: زهرا جعفری، الناز امینی خانیمنی، امیر ایرانی دوست حقیقی، احسان شبانی
آدرس: پروژه شیراز، مجتمع بزرگ خلیج فارس، بلوک 7، هنرشهرآفتاب
طول جغرافیایی: 52.436602
عرض جغرافیایی: 29.757332
مساحت/زیربنا: 10750 متر مربع
طراحی و دکوراسیون داخلی: امیرحسین اشعری
اجرای پروژه: محسن خباز – هادی شرزه
اجرای سازه: چنگیز سپهر
طراحی تأسیسات: احمد رستم پور
سرپرست کارگاه: هادی شرزه
نظارت پروژه: احسان شبانی
تاریخ طراحی: 1395
تاریخ شروع ساخت: 1395
تاریخ پایان ساخت: 1396
عکاسی پروژه: پرهام تقی اف، استودیو دید
مشاور مبانی فکری: الناز امینی خانیمنی
مشاور گرافیک: زهرا جعفری
جوایز: فینالیست جایزه معمار ایران 1398
HONARSHAHRE AFTAB CULTURAL CENTER, AmirHossein Ashari

Project’s Name ـ Function: HonarShahre Aftab Cultural Center, Cinema,
Theater, Music, Visual Art, Art Academy, Art Shop, Cineplex Office, Café,
Restaurant
Office ـ Company: AshariArchitects
Lead Architect: AmirHossein Ashari
Design Team: Zahra Jafari, Elnaz Amini khanimani, Amir Iranidoost haghighi
Interior Design: AmirHossein Ashari
Mechanical Structure ـ Structure: Air Conditioner, Chiller, Concrete,
Steel Structure
Location: Presian Gulf Complex, Block 7, Shiraz
Total Land Area ـ Area Of Construction: 10750 m2, 57000 m2
Client: Mohsen Khabaaz, Koroush Kamali sarvestani
Date: 2018
Photographer: Parham Taghioff
Website: ashari-architects.com
Email: ashariarchitects@yahoo.com
One of the main goals in designing the complex as a social hub is the human interactions and celebrating the artistic and cultural events. The intent is to create a cultural gathering place that can facilitate communication between the whole part of society which led to more citizens’-cultural conversation.
The lobby is the connecting element of the halls serving as the focal point of the complex. It has the ability to play variety of roles, including concerts, artistic and cultural events. The multifunctionality of this large space has been enhanced by adding two elements which are a bridge and a communal seating.
The proposed bridge not only balance the scale of the space but also perform as a spine which various spaces branch out from it.
The bridge allows the visitors to visually experience different perspectives.The organic connection which is created between the spaces, increase the visual and motional communications and each visitor would be able to dedicate more portion of the space to himself.
The presence of human behavior is an important part of the design. A social seating increases the human durability which eventually will be led to the more social and cultural interactions.
The appropriate acoustic features prevent any kind of noise and improve the sound quality during the concerts. The outer walls of the halls are covered with sound absorbent tiles.There are also many boxes ,with the same material, used in the ceiling for the lighting.
lighting in the lobby is not monotonous and the lights are designated section by section for the wide ranges of events.
The ”Honarshahre aftab” complex which is located at the Persian Golf commercial and recreational center, present an internal urban space for Shiraz’ citizens.
This complex includes 8 halls. Each hall has its own unique detail design features however the halls are designed in similar fashion .
In fact, the halls differ in external details and each hall is characterized by a unique color. Moreover, this offer a kind of legibility for people, so that they would be able to understand their position in the complex.

