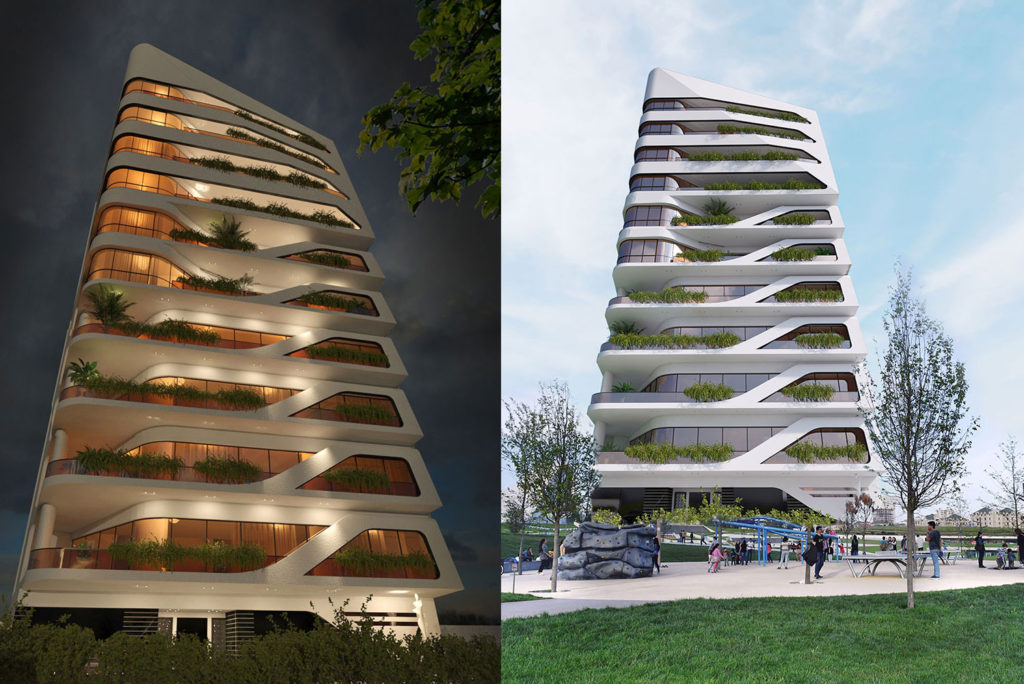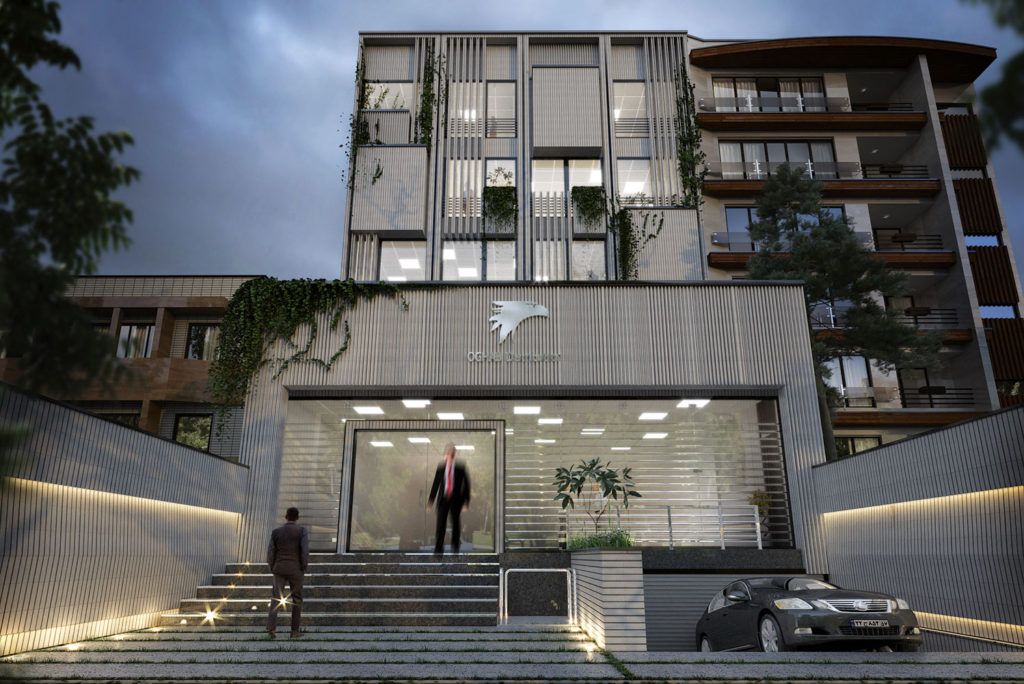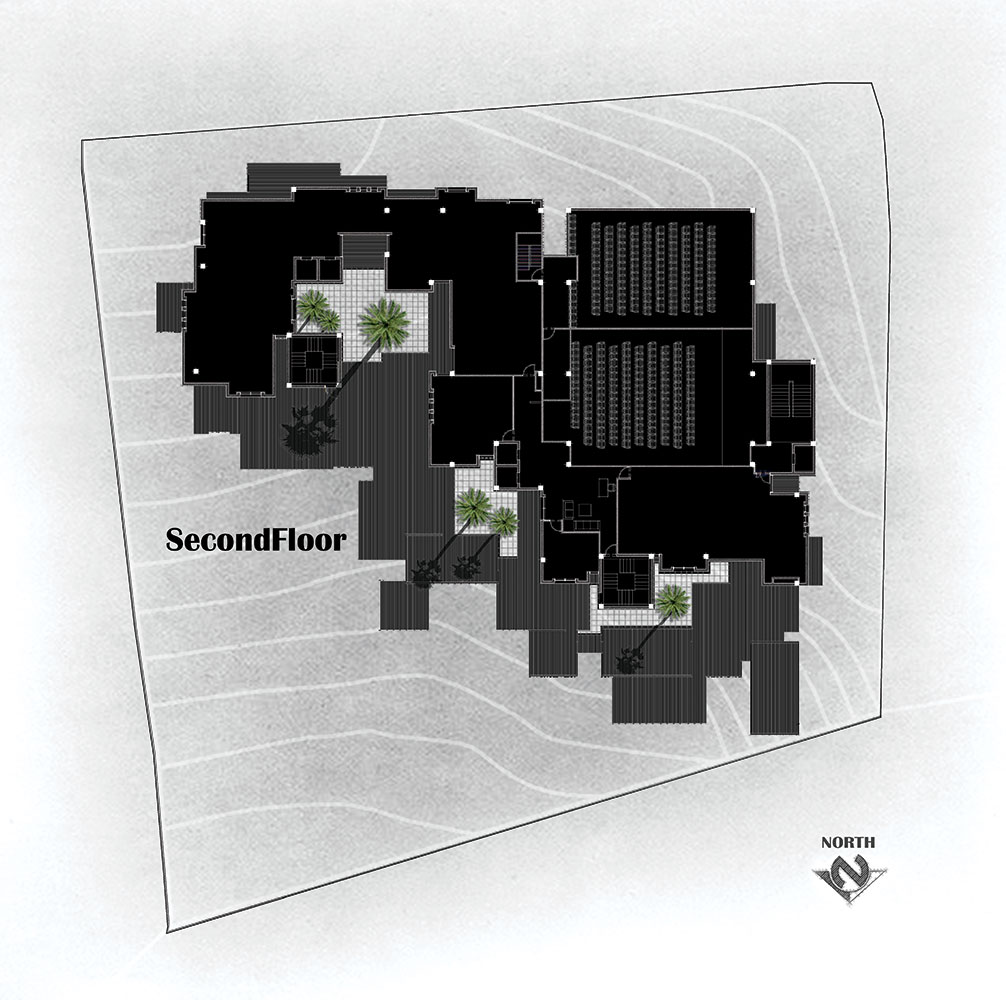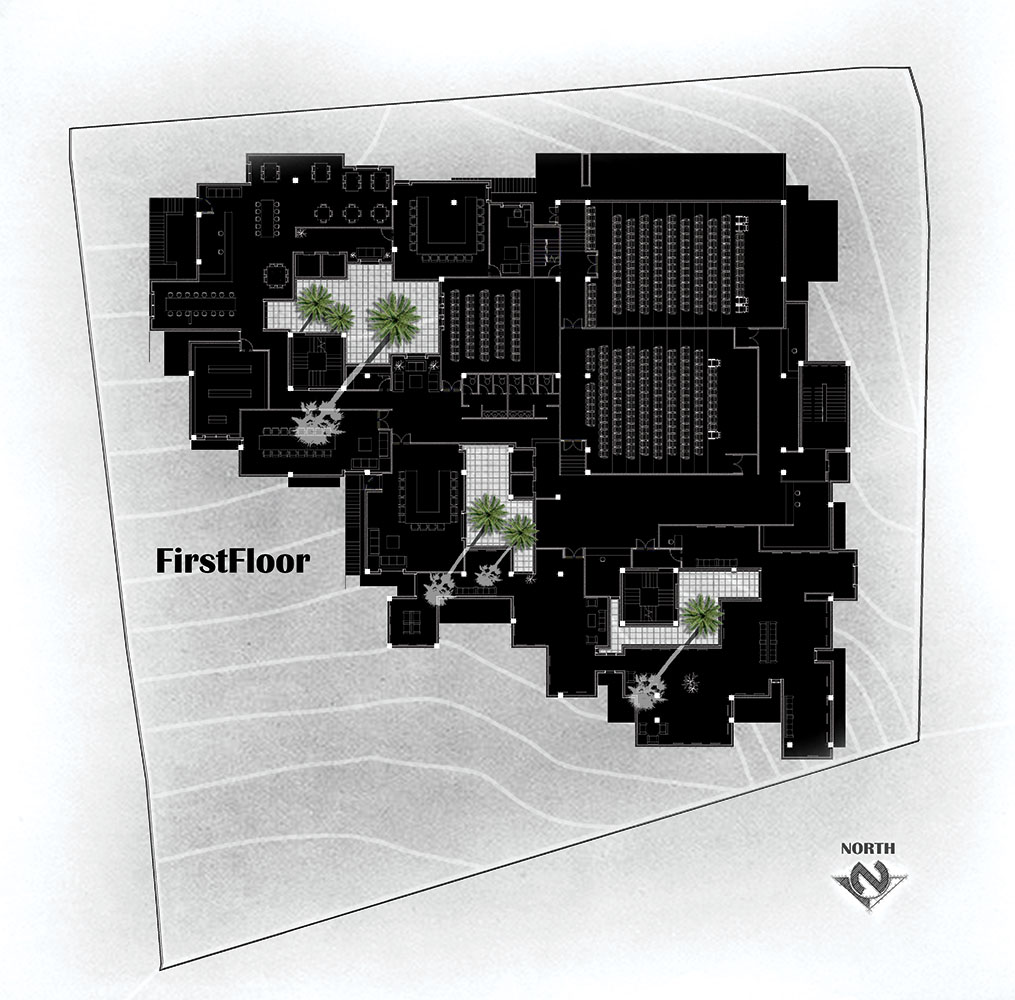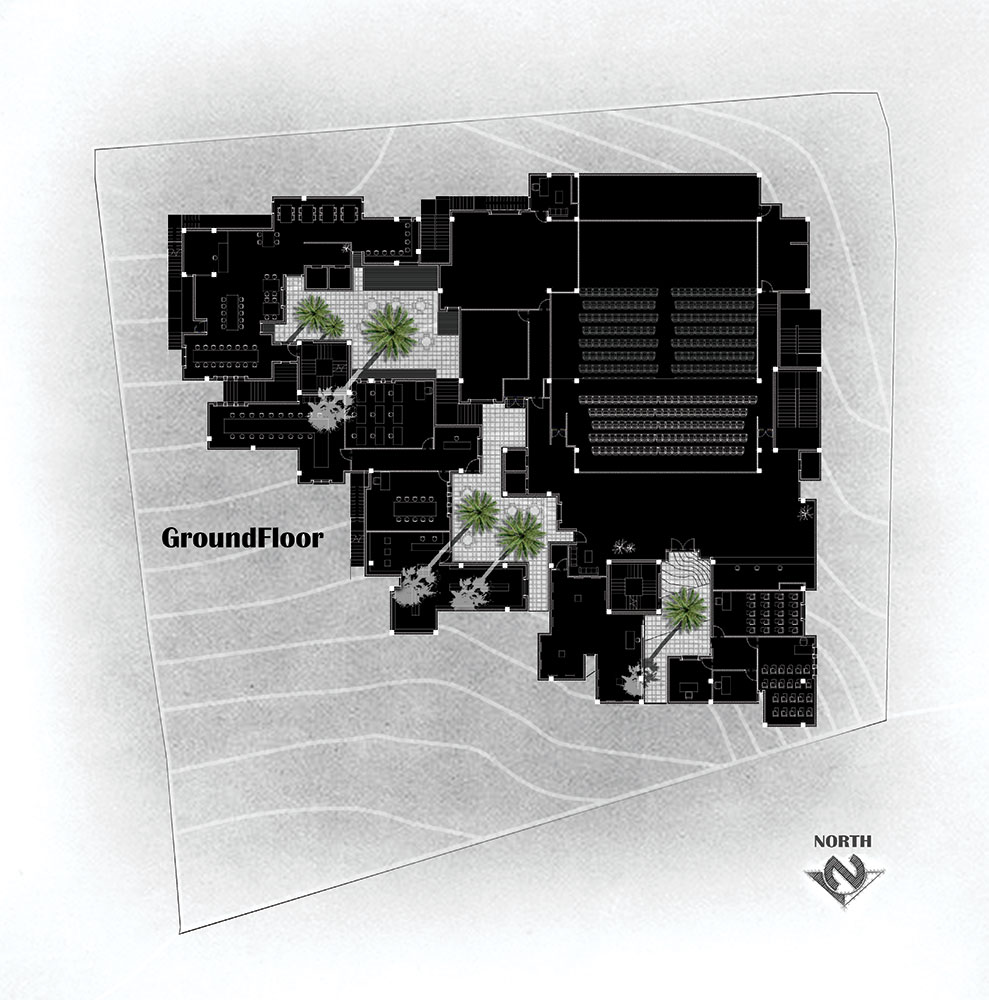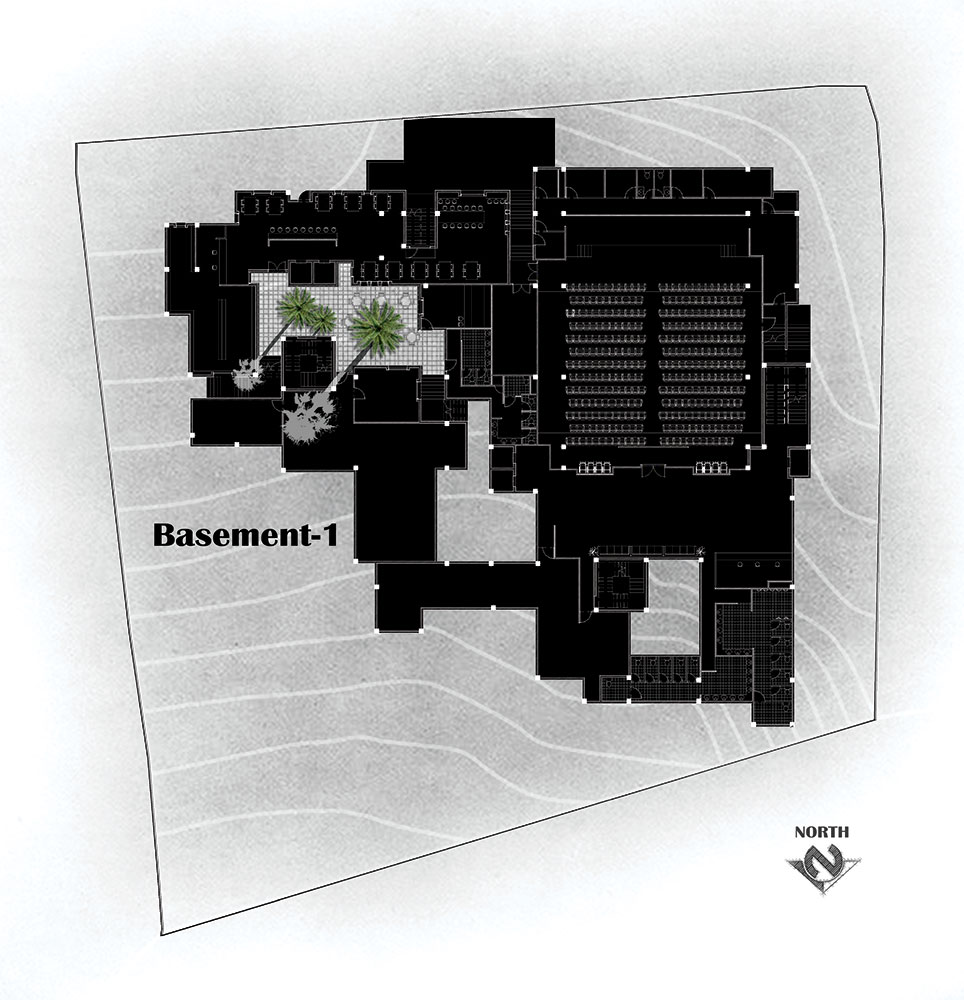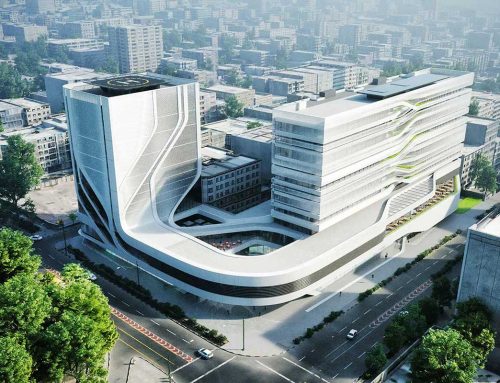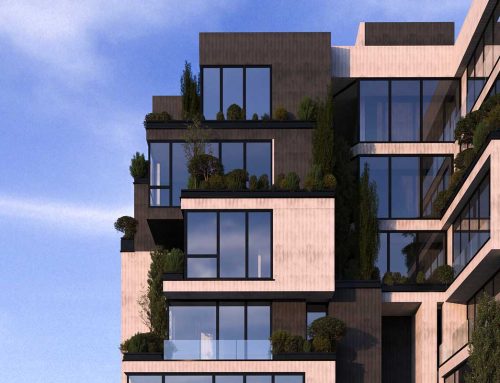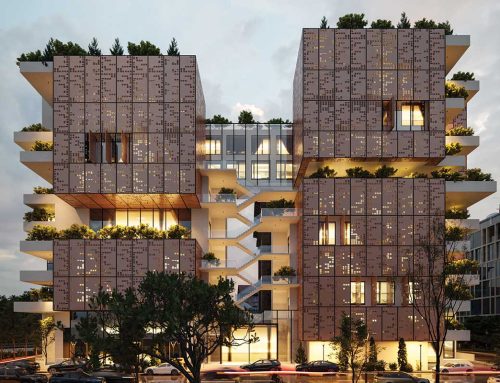
فرهنگسرای صدرا اثر سروش صابری
این مجموعه با الهام از کالبد بافتهای شهری معماری ایرانی طراحی شده است. از نظر ما در این کالبد غالباً سکونتگاه به عنوان سلول اصلی سازنده با تکرار حول محور کاربریهای عمومی مانند بازار، مساجد، بناهای حکومتی و … مجموعهای پر و خالی با کارکردهای متفاوت و در عین حال دارای تعامل کامل با یکدیگر را تشکیل میدهند. در این پروژه یک هستهی اولیه (مدول) با ابعاد تقریبی 4×4×8 متر به عنوان عامل اصلی سازنده تعریف شده تا در یک ترکیببندی کلی از چینش آنها در جهتهای افقی و عمودی تودهای متخلخل از فضای باز و بسته ایجاد شود. فضاهای باز به مثابهی حیاط مرکزی در طرح جلوهای از درونگرایی معماری ایرانی بوده که ضمن سازگار نمودن ساختمان با اقلیم گرم و خشک با رو نمودن فضاهای بسته به آن و با حفظ سلسله مراتب در گسترش حوزهی فعالیت از درون فضاهای بسته به باز و ایجاد فضاهای مناسب تعامل اجتماعی نقش بسزایی خواهند داشت. استفاده از یک مدول مکعبی و گسترش کلی حجم با تکرار این مدول ضمن حفظ سادگی طرح، در القای سیالیت فضا بسیار موثر خواهد بود که خود به خود مخاطب را به حرکت به گذر مستمر از فضای باز به بسته و برعکس وا میدارد. همچنین این معماری با تحریک حس کنجکاوی مخاطب باعث تعامل کامل وی با کارکردهای مجموعه میگردد.
در ضمن در این پروژه بازشوی اصلی فضاهای بسته به سمت فضای باز مرکزی یا همان حیاطهای میانی بوده تا ضمن ایجاد امکان نورگیری مناسب از شرایط مناسب آسایش به دلیل بهرهگیری از سایه در اقلیم گرم و خشک برخوردار شوند.
مجموعهی فوق با کاربری فرهنگی در چهار طبقه در سایتی به مساحت 4000 مترمربع طراحی گردیده که شامل سه سالن نمایش، کتابخانه، قرائتخانه، گالری موقت، نمایشگاه دائم، کلاسهای آموزشی، انجمنهای ادبی و هنری با زیربنایی معادل 7000 مترمربع میباشد. با توجه به شیب طولی و عرضی سایت در طراحی پروژه تلاش گردیده تا حتیالامکان از شیب طبیعی زمین استفاده شود، بنابراین کاربریهای مختلف به گونهای در ترازهای متفاوت زمین چیده شده که ضمن حفظ روابط داخلی، فضاهایی که بر اساس نوع کارکرد خود احتیاج به ارتفاع بیشتری دارند به شرایط لازم برسند. چیدمان فضاها در سطوح مختلف سایت باعث شده که حیاطهای مرکزی به عنوان فضای رابط فضاهای بسته و پیش فضای مناسب جهت حفظ سلسله مراتب برای دسترسی به آنها در طبقات مختلف مجموعه (همکف و زیرزمین) عمل کنند.
با توجه به همجواری سایت در ضلع شمال خود با سایت فرهنگی که با کارکردی مشابه در سمت مقابل محور قرار گرفته و تعامل دو مجموعه، شریان شمالی حکم یک شریان اختصاصی را خواهد داشت، بنابراین در طراحی مجموعه تلاش شده جهت عدم ایجاد مانع در ارتباط دو فضا از طراحی جدارهی بسته برای محدودهی محوطهها پرهیز گردد و صرفاً متریال کفسازی و پوشش فضای سبز با ورودیهای متعدد و بیواسطه ی محدوده ی طرح را تعریف نمایند.
کتاب سال معماری معاصر ایران، 1398
____________________________
نام پروژه ـ عملکرد: فرهنگسرای صدرا، فرهنگی
شرکت ـ دفتر طراحی: مهندسین مشاور پارسوماد
معمار اصلی: سروش صابری
همکار طراحی: مینا رحیمی نژاد
طراحی و دکوراسیون داخلی: سروش صابری
نوع تأسیسات ـ نوع سازه: سیستم مرکزی، اسکلت بتنی
آدرس پروژه: شیراز، شهر صدرا
مساحت کل ـ زیربنا: 3973 مترمربع، 7000 مترمربع
کارفرما: بنیاد علمی فرهنگی هنری امید پارس
تاریخ شروع: 1398
وب سایت: www.parsomaad.com
ایمیل: parsomaada@yahoo.com
SADRA CULTURAL CENTER, Soroush Saberi
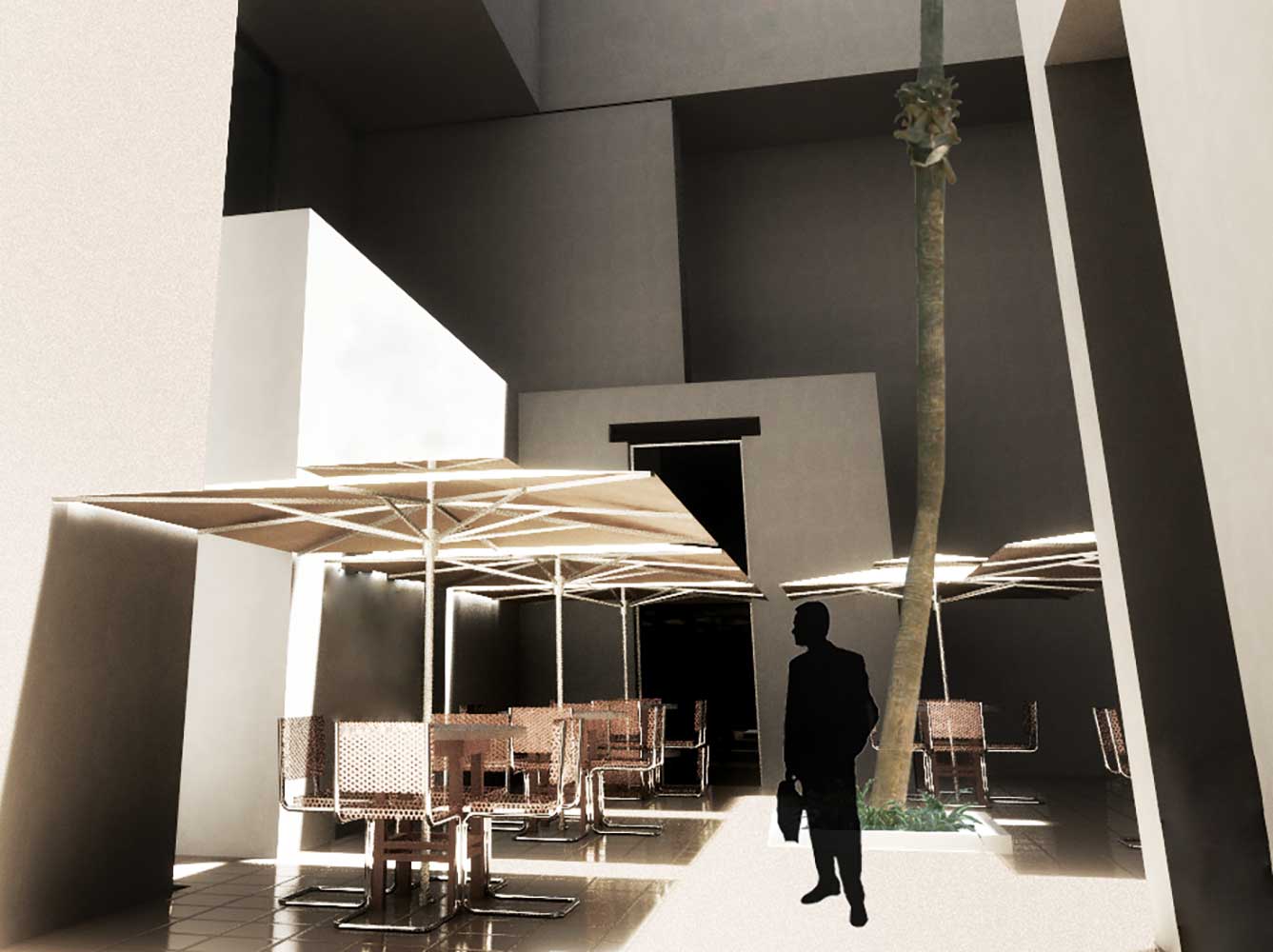
Project’s Name ـ Function: Sadra Cultural Center, Cultural
Office ـ Company: Parsomaad Consulting Engineers
Lead Architect: Soroush Saberi
Design Team: Mina Rahimi Nezhad
Interior Design: Soroush Saberi
Mechanical Structure ـ Structure: Central System, Concrete Structure
Location: Sadra, Shiraz
Total Land Area ـ Area Of Construction: 3973 m², 7000 m²
Client: Omid Pars Artistic & Cultural Foundation
Date: 2019
Website: www.parsomaad.com
Email: parsomaada@yahoo.com
The complex design has been inspired by the physicality of Iranian urban architecture, where the main building cell is often the residence unit with repeated usages of public landmarks such as the bazaar, mosques, government buildings, etc. Comprises full and void set with a different functions and a complete interaction with each other. A construction nuclear module of approximately 8×4×4 m2 was defined as the main building element to create a porous voluminous mass of open and closed space in a total composition of arrangements in horizontal and vertical directions. Open spaces in plan serve as a central courtyard and as a manifestation of introspective character of Iranian architecture that expand the activity field from indoors to open spaces and create appropriate social interaction spaces, while adapting the building to the dry and warm climate of the environment (by disclosing inner spaces and maintaining the hierarchy). Using a cubic module and expansion of spaces by repeating it while maintaining the simplicity of the layout, the volume will effectively induce a sense of space fluidity, which automatically drives the viewer. This continuous drive from a closed to an open space, and vice versa, arouses their curiosity to engage fully with the project functions.
In addition, the main openings of this project are from closed to central open spaces or to the inner courtyards, providing adequate lighting conditions to enjoy comfort due to the use of shade in the hot and dry climate of surrounding environment.
The complex with a cultural functionality is designed on a 4,000 m2 site, and comprises three auditoriums, a library, a reading hall, a temporary gallery, a permanent exhibition, classrooms, and literary and artistic societies, with a total built area of 7,000 m2. Considering the longitudinal and transverse slopes of the site, design has attempted to utilize as much as possible the natural slope of the land. In this way, different usages have been defined in different terrain levels in such a way that while maintaining internal relationships, those spaces that require higher levels according to their type of functionality enjoy the necessary conditions using the site’s possibilities. The space arrangement at different levels of the site has made the central courtyards to function as a connector of closed spaces and an appropriate prespace to maintain the hierarchy in accessing them on different floors of the complex (ground floor, underground).
Due to the proximity of the site on its north side to another site with a similar cultural function but on the opposite axis, and the interaction between two complexes, the northern way would especially serve as the main route. Thus it had been attempted to avoid designing enclosed box-like structures in the design area, to not to interfere with two spaces. The layout merely defines flooring material and green landscaping with multiple and immediate entrances to the layout area.

