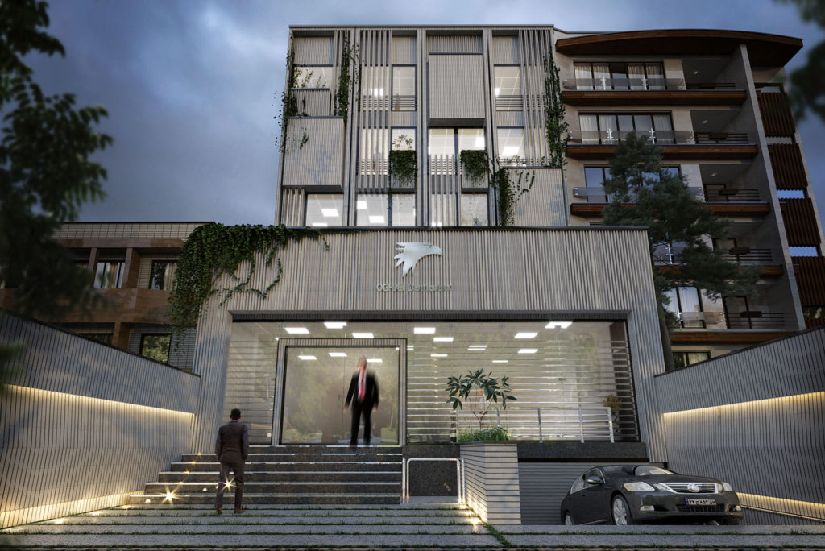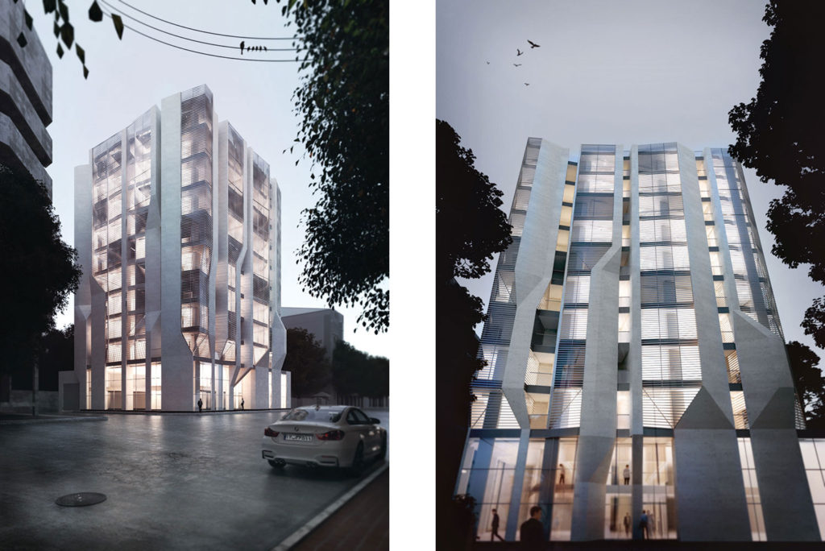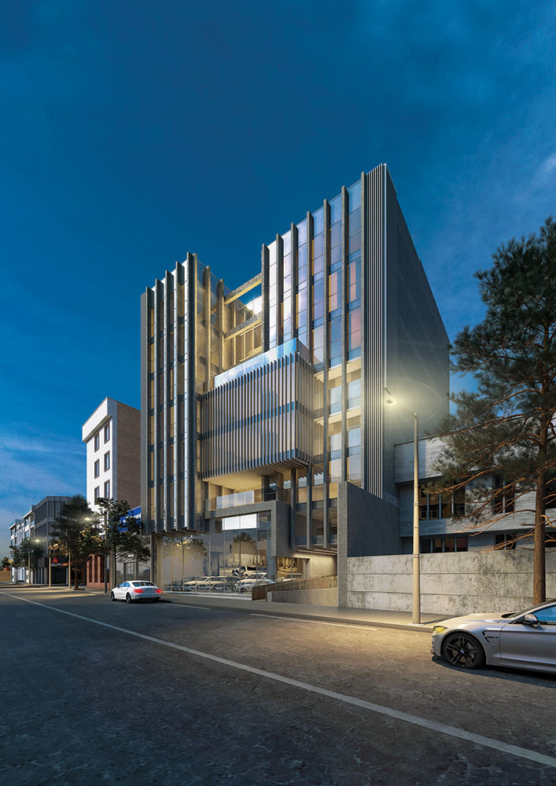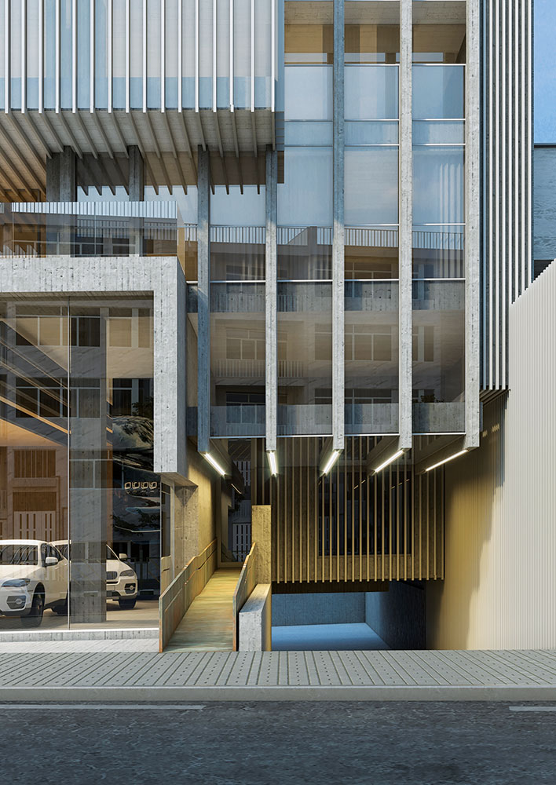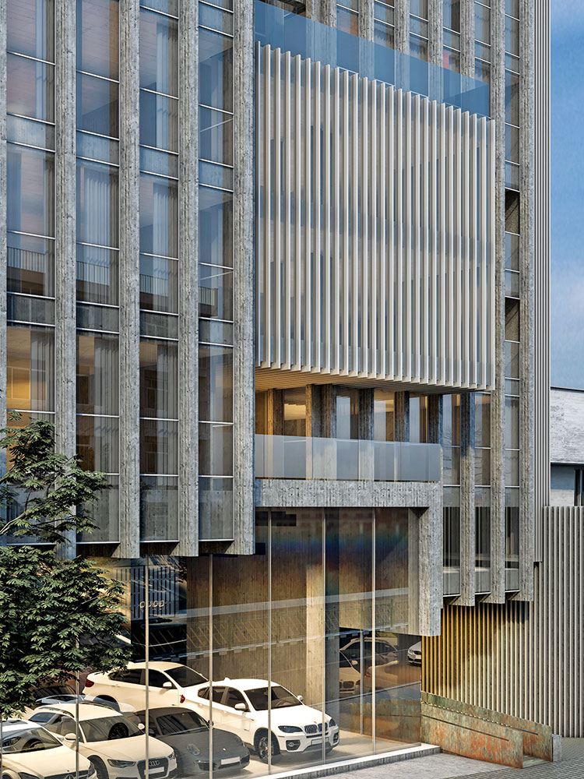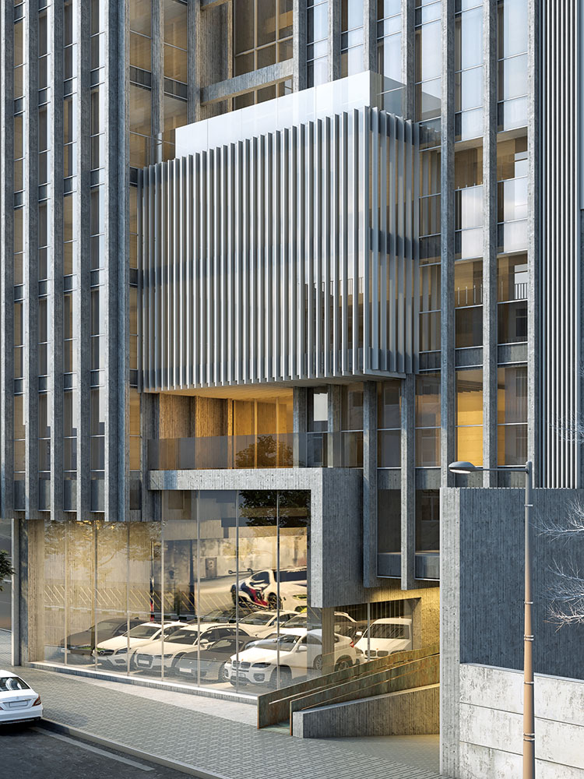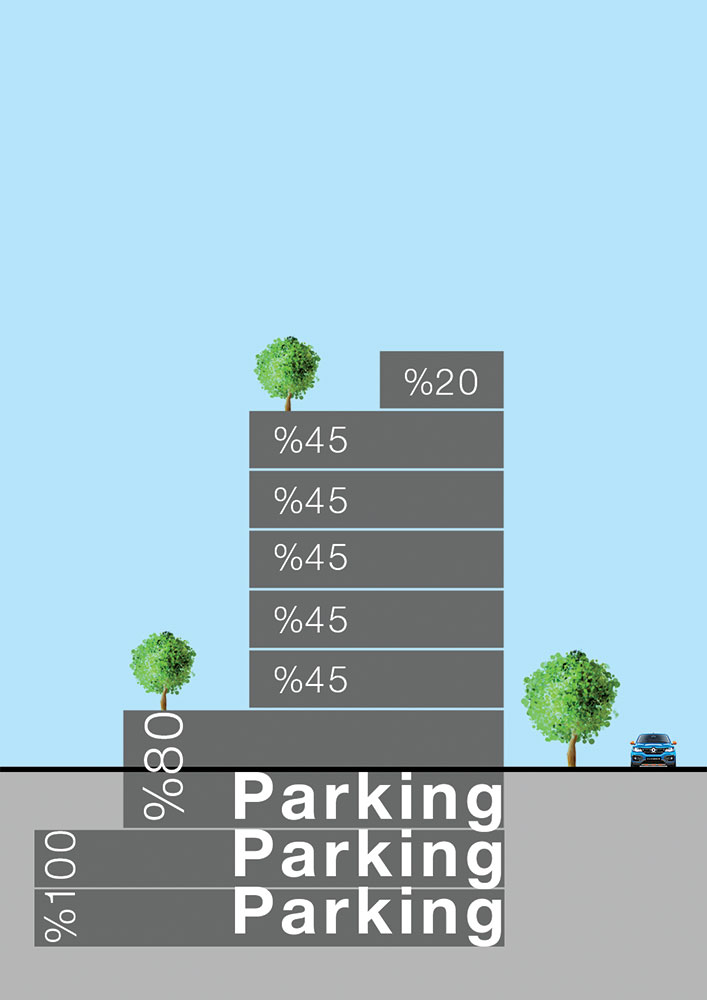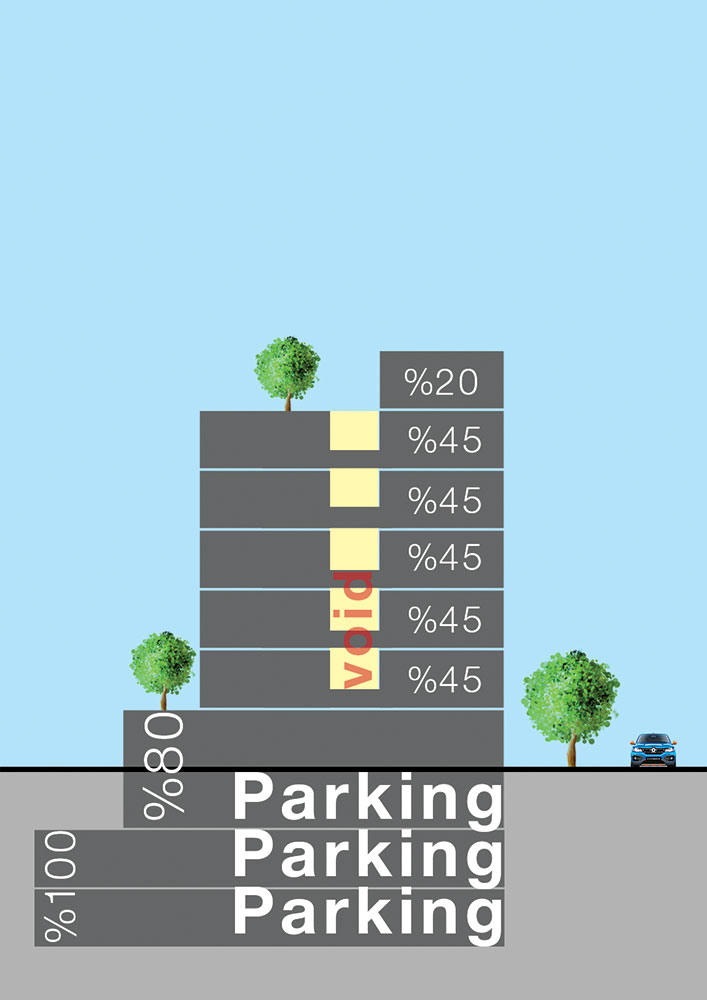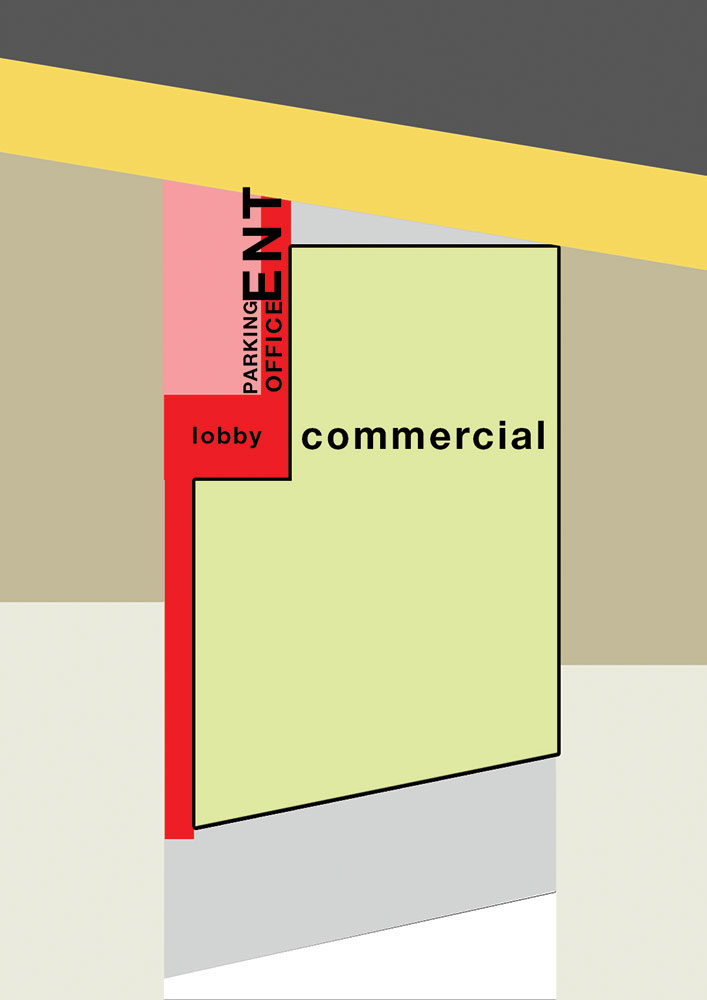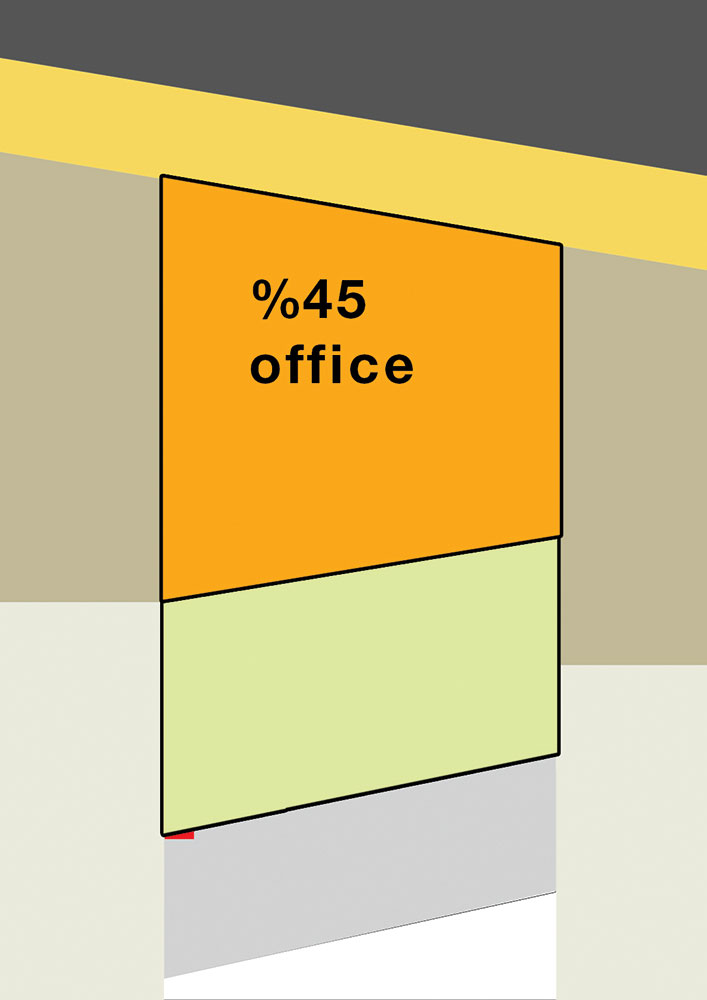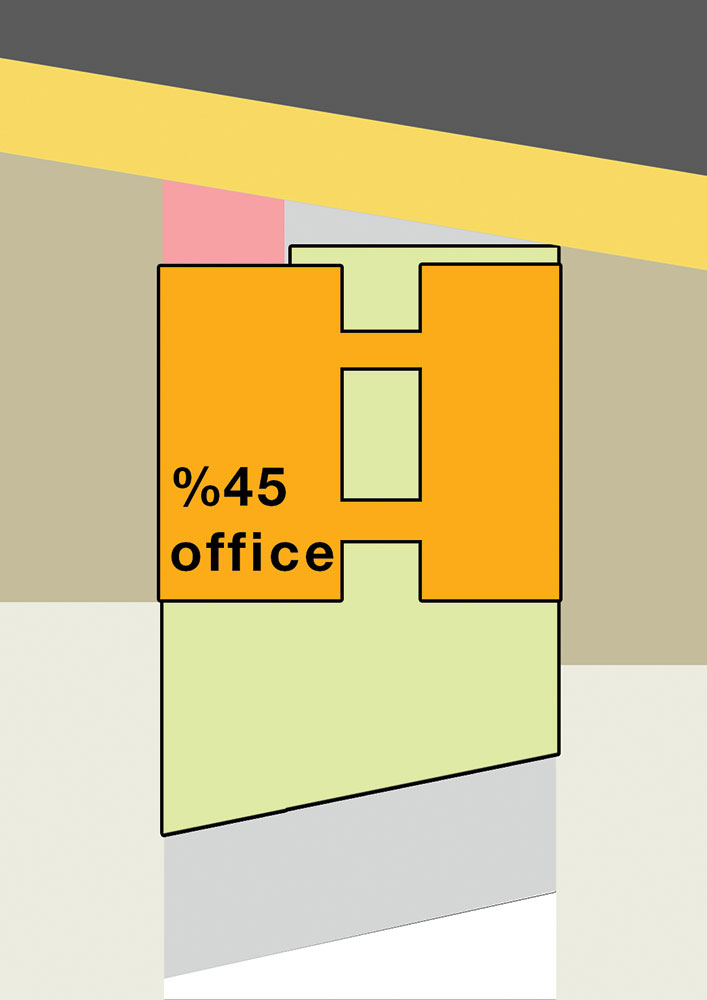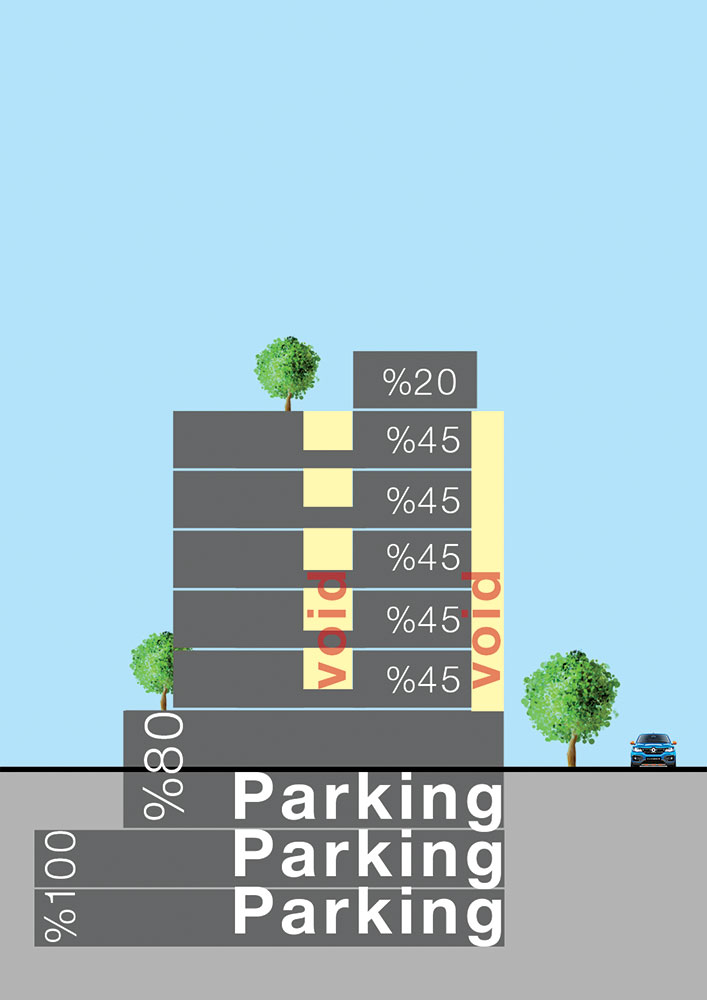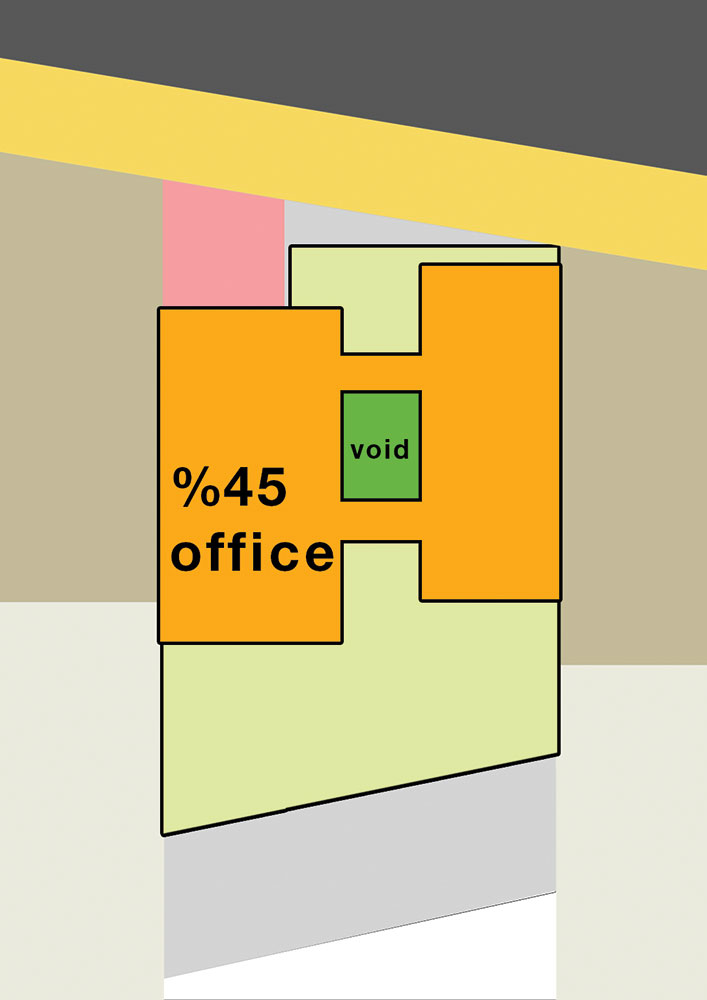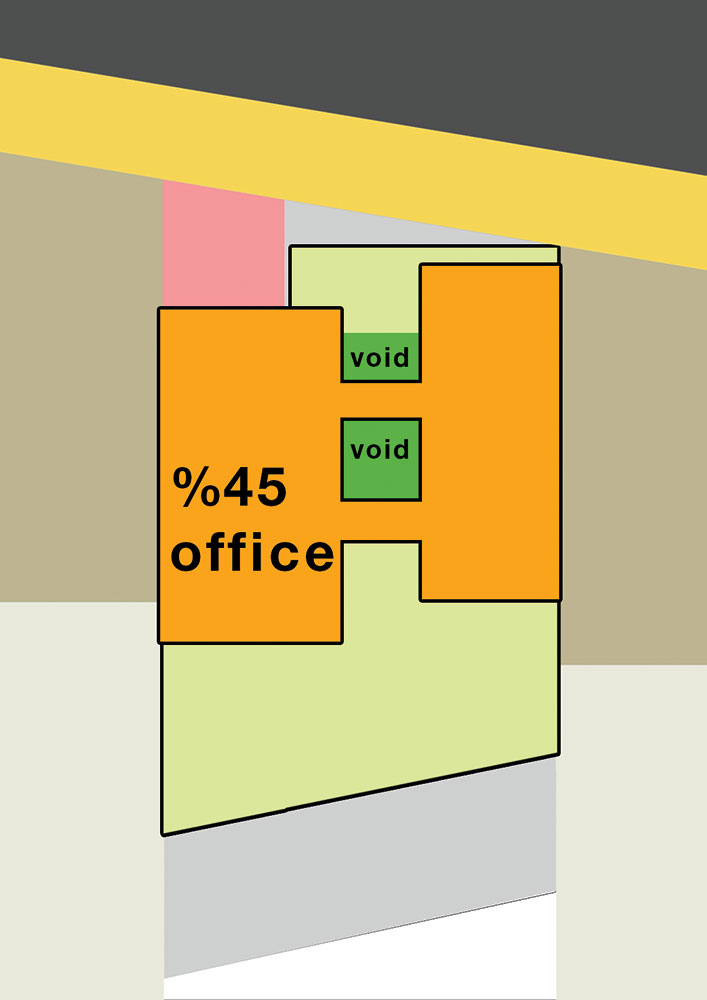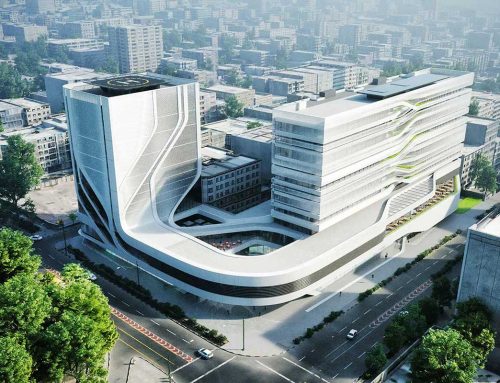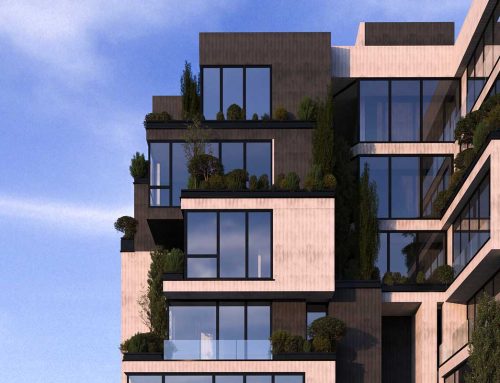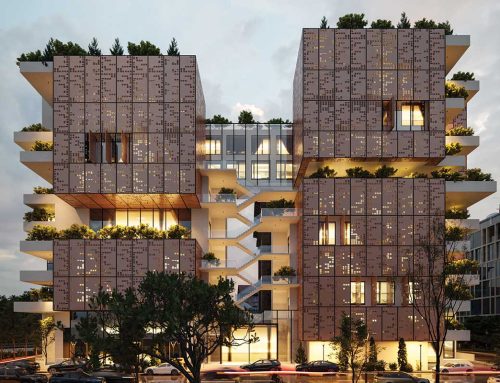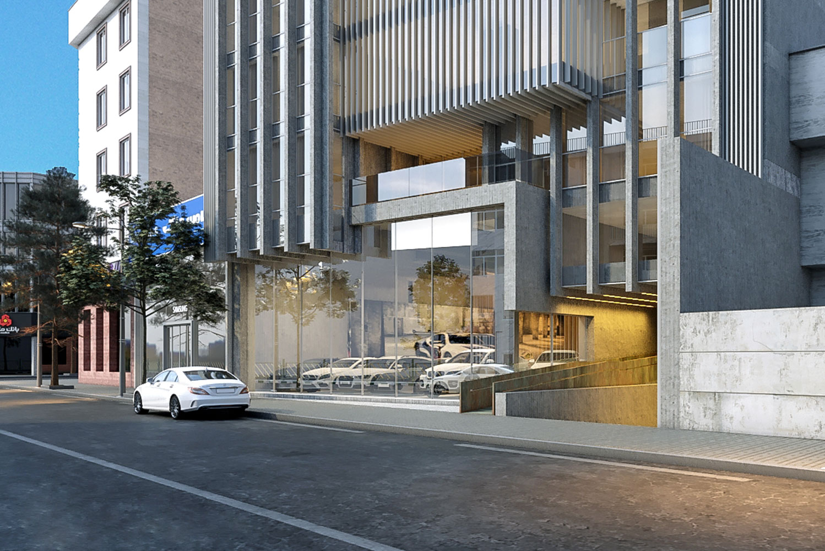
ساختمان 1428 اثر احسان مالکی و یکتا آفرین
پروژهی تجاری ـ اداری 1428 در زمینی به متراژ کلی 867 مترمربع، واقع در خیابان جمهوری است که یکی از قدیمیترین و مهمترین خیابانهای شهر تهران میباشد. این ساختمان دارای 11 طبقه مشتمل بر 7 طبقه اداری و یک طبقهی تجاری در همکف و 3 طبقه پارکینگ است.
هدف اصلی طراح در ایدهپردازی این پروژه احترام به منظر شهری و خطوط عمودی ساختمانهای شاخص خیابان جمهوری است. از دیگر نکات حائز اهمیت در طراحی، تبدیل کردن حجم کلی به سه مکعب در دل یکدیگر با توجه به ضوابط و برنامههای کلی حاکم بر طرح به منظور بالا بردن کیفیت فضای داخلی و نورگیری بهتر و اشراف به خیابان اصلی جمهوری میتوان اشاره کرد.
از مصالح منتخب در طراحی جدارهی اصلی ساختمان، بتن اکسپوز و شیشه است. این جداره نه تنها پوستهای و کاذب نیست بلکه نمای پروژه، یال بیرونی فضای داخلی به شمار میرود.
کتاب سال معماری معاصر ایران، 1398
____________________________
نام پروژه ـ عملکرد: ساختمان 1428، مجتمع تجاری ـ اداری
شرکت ـ دفتر طراحی: مهندسین مشاور آتیزیست
معماران اصلی: احسان مالکی، یکتا آفرین
همکاران طراحی: حسن عابدی، حمیدرضا احمدیان، علیرضا شادبخش
طراحی و دکوراسیون داخلی: یکتا آفرین
نوع تأسیسات ـ نوع سازه: موتورخانه ی مرکزی و فن کویل،
اسکلت فلزی (پیچ و مهره)
آدرس پروژه: خیابان جمهوری، بین گلشن و یاسری
مساحت کل ـ زیربنا: 867 مترمربع، 5500 مترمربع
کارفرما: کاظم موذن قره لر
تاریخ شروع و پایان ساخت: 1398 ـ درحال ساخت
وب سایت: www.atizist.com
ایمیل: ati_zist@yahoo.com
1428 BUILDING, Ehsan Maleki, Yekta Afarin
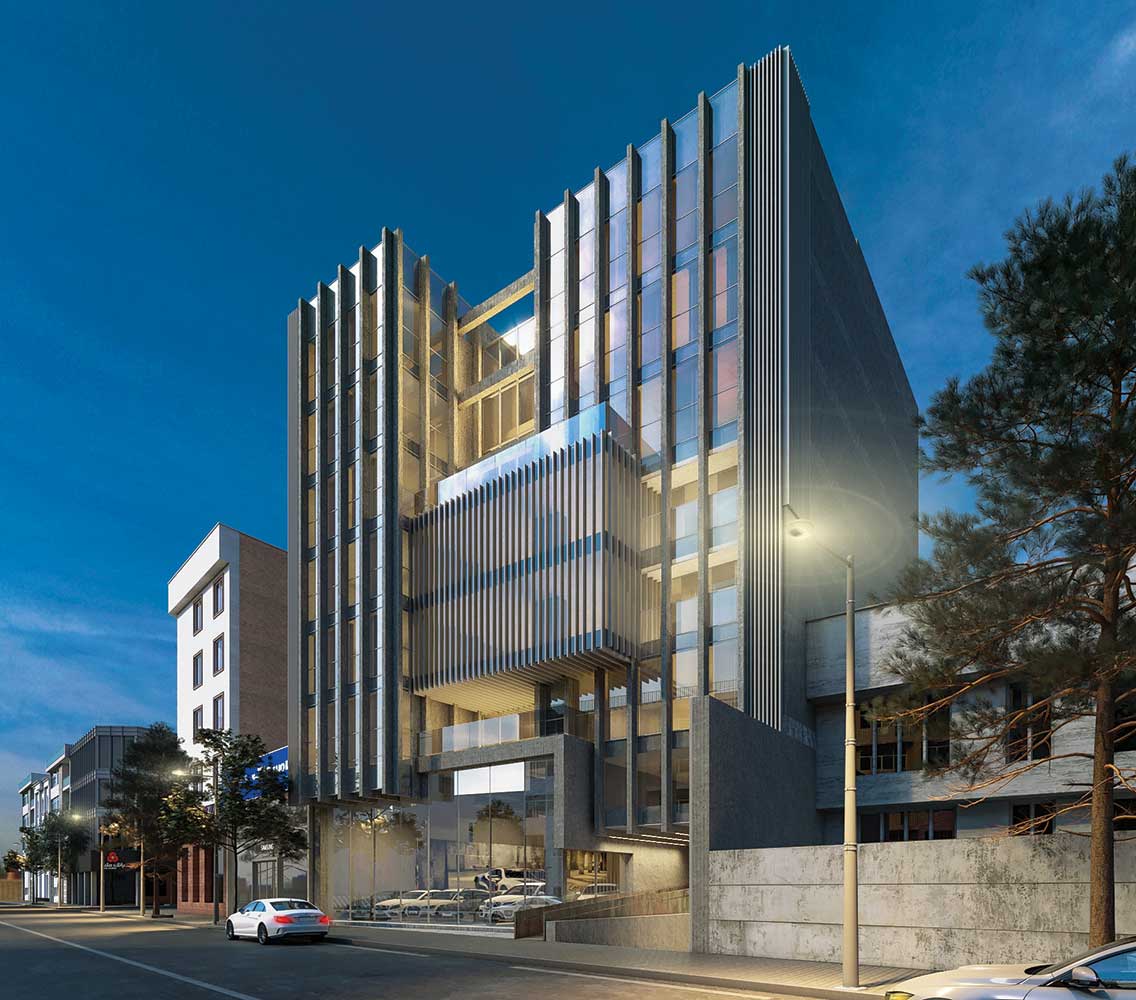
Project’s Name ـ Function: 1428 Buildings, Commercial Office Buildings
Office ـ Company: Atizist Consulting Engineers
Lead Architect: Ehsan Maleki, Yekta Afarin
Design Team: Hasan Abedi, Hamidreza Ahmadian, Alireza Shadbakhsh
Interior Design: Yekta Afarin
Mechanical Structure ـ Structure: Central Engine Room & Fan Coil,
Steel Structure (bolts)
Location: NO. 1428, Jomhuri Alley
Total Land Area ـ Area Of Construction: 867 m2, 5500 m2
Client: Kazem Moazen
Date: 2019 ـ Under Construction
Website: www.atizist.com
Email: ati_zist@yahoo.com
1428 Commercial office buildings project on a land of 867 m2 located on Jomhori street, one of the oldest and most important textures of Tehran. The building has 11 floors including 7 office floors, one commercial floor and 3 parking spaces.
The main purpose of the designer in designing this project is to respect the urban landscape and the vertical lines of the iconic buildings on Jomhori street. Other important points in the design are to convert the total volume into three cubes in accordance with the general rules and plans of the plan to improve the quality of the interior and better lighting and aristoeracy on the main wall of the building, which forms part of Jomhori street, can be ecpsed to concrete and glass.
One of the selected materials in the design of the outer shell of the building is the concrete and glass exhibit. This outer shell in not only shell and false, but also the exterior of the interior.
مدارک فنی

