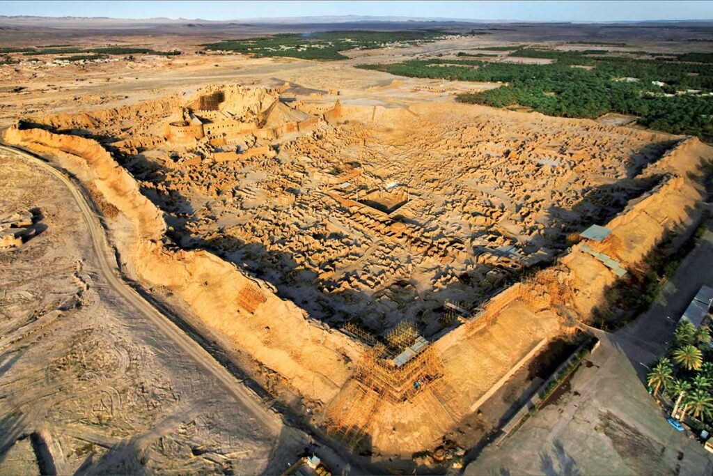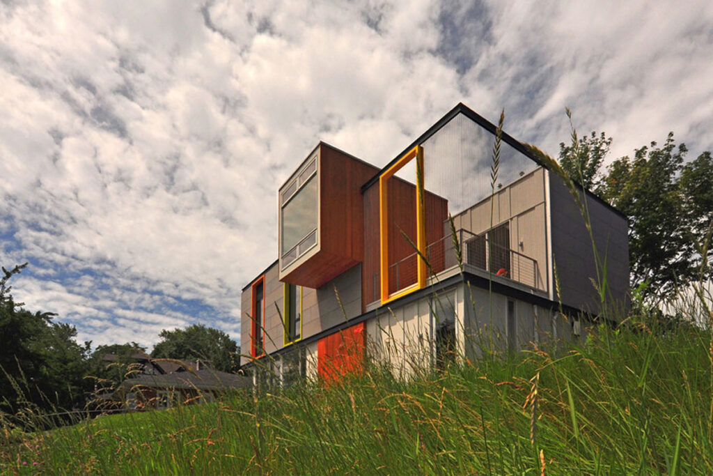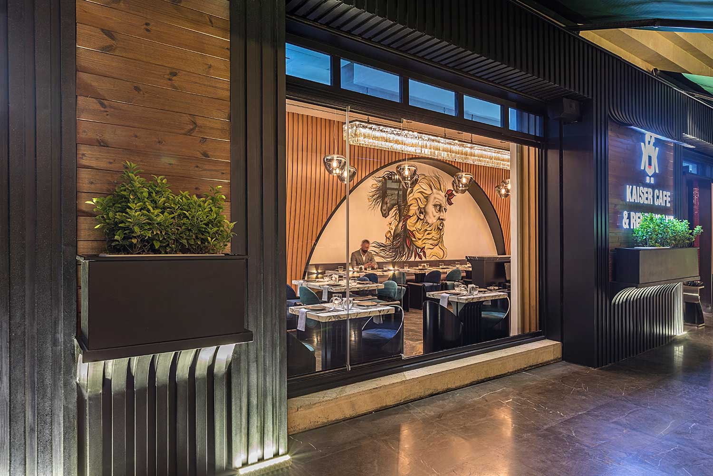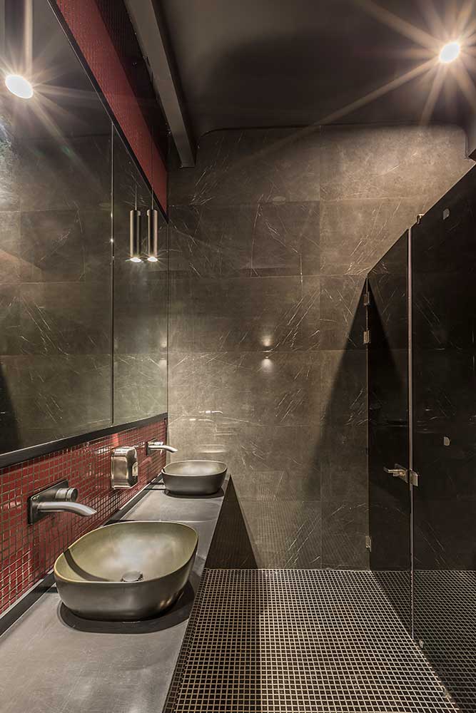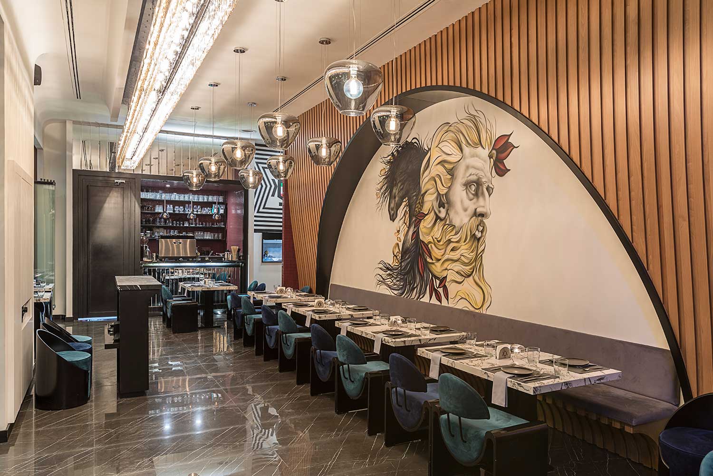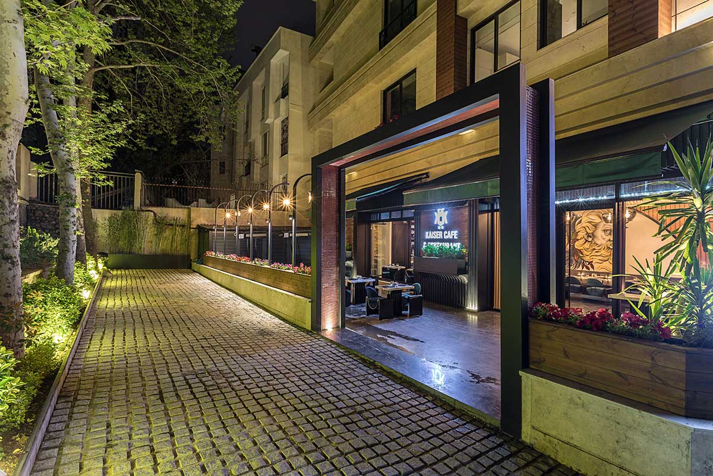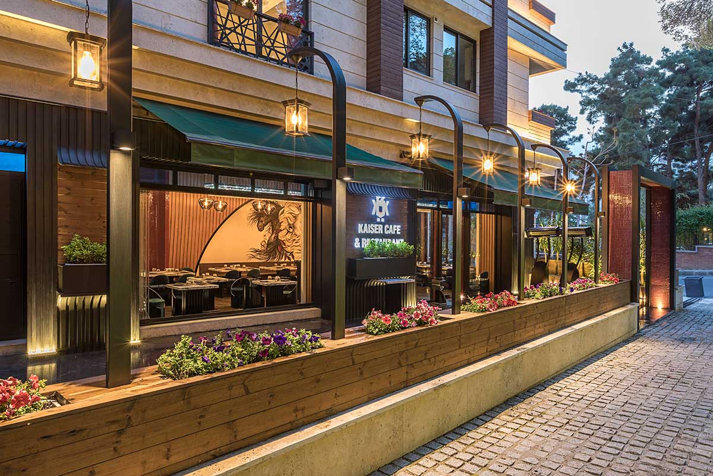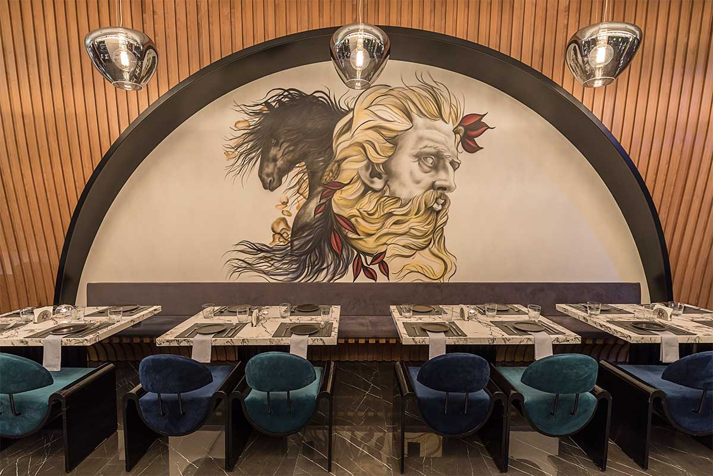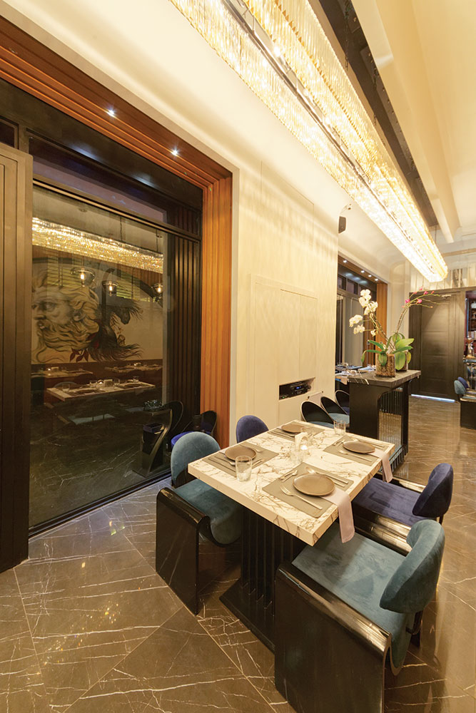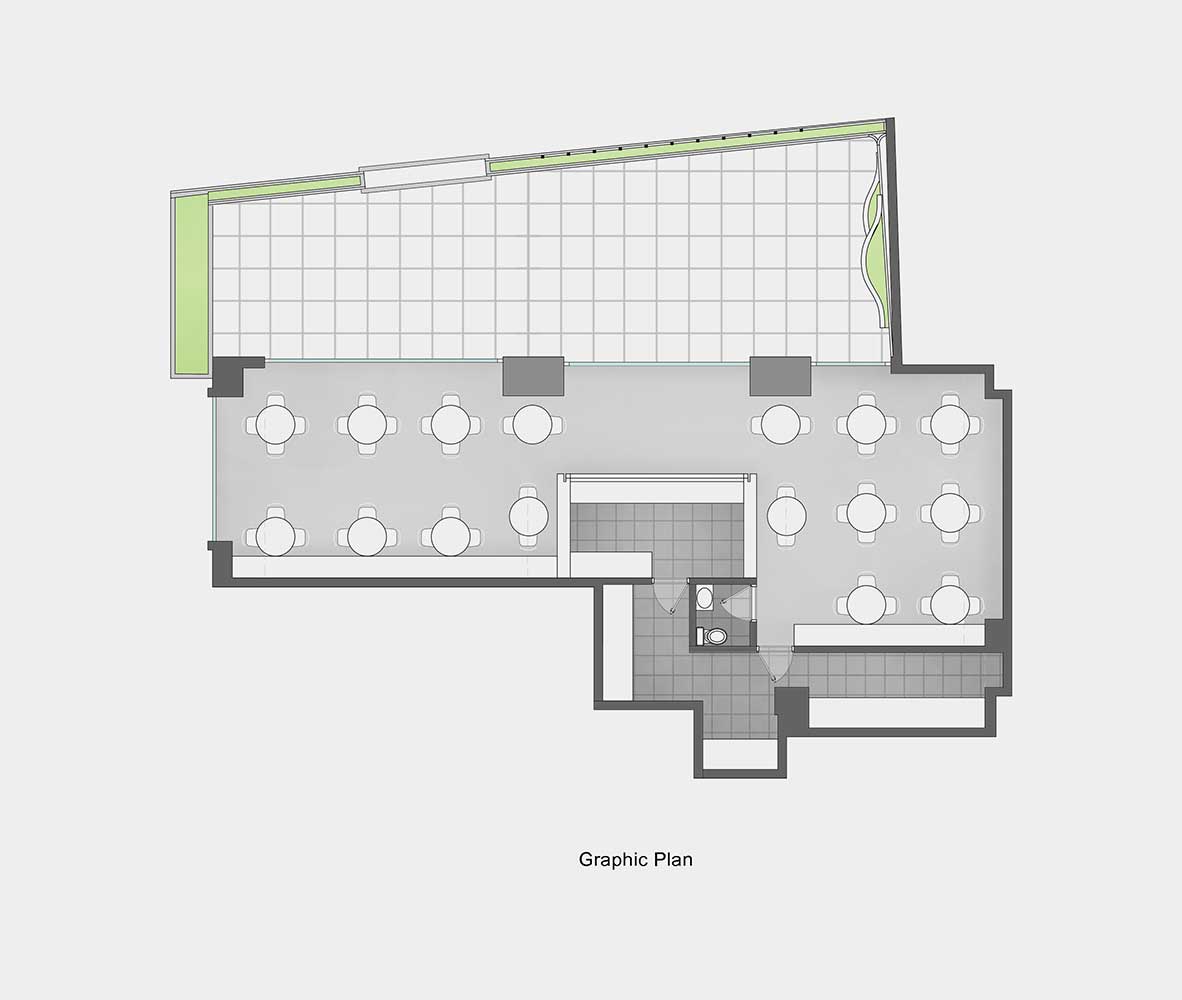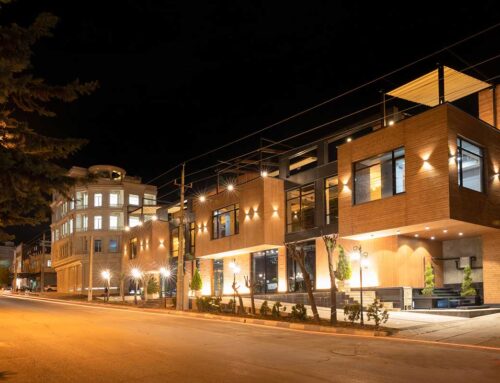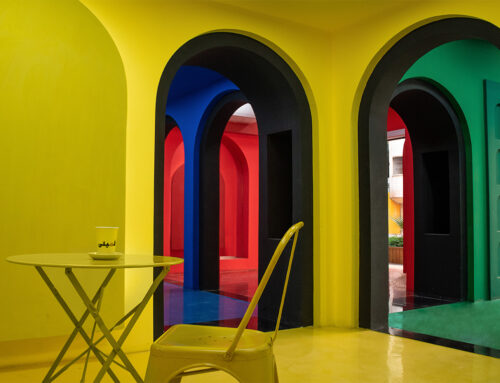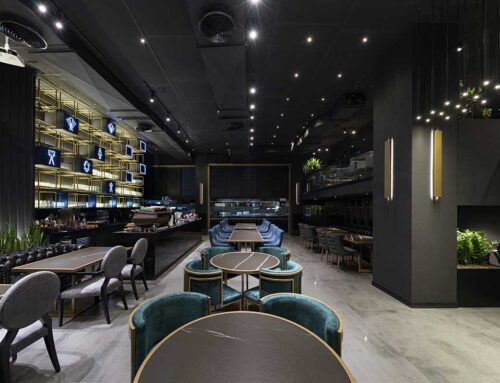رستوران کایسر، اثر امین ترکان
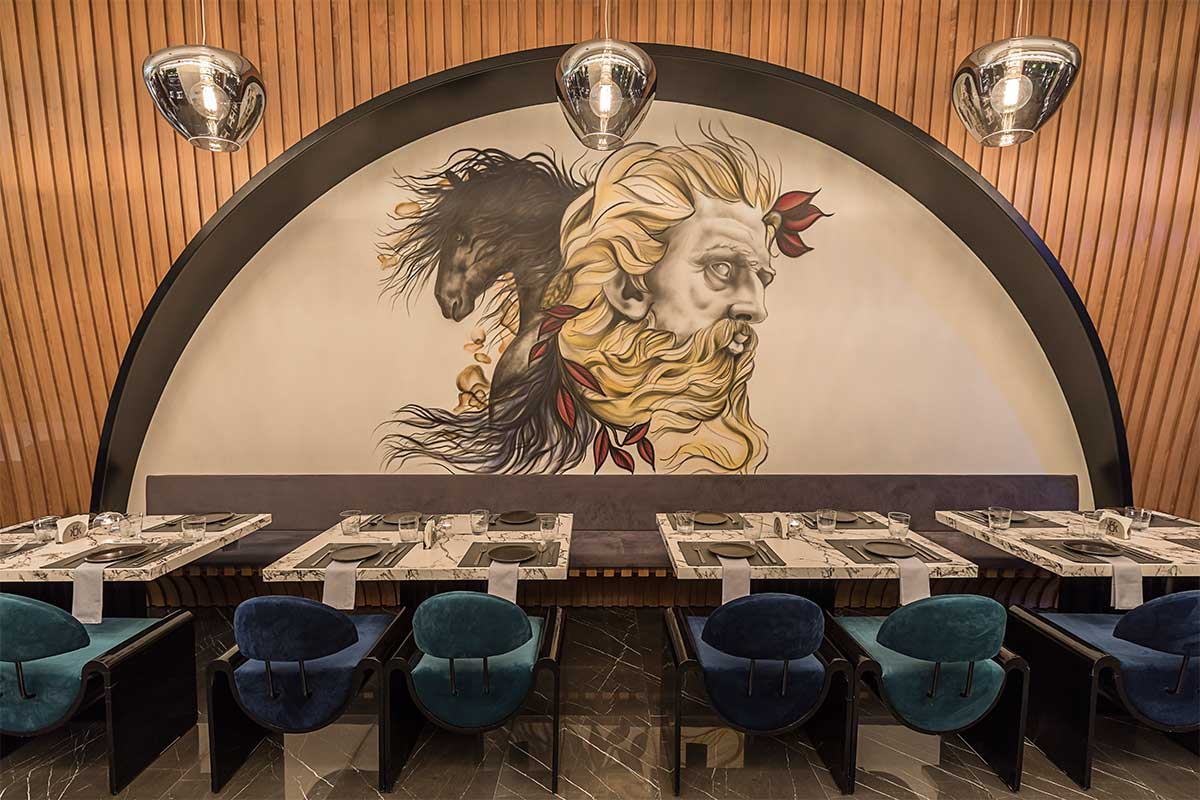
رستوران کایسر
پروژهی کافه رستوران کایسر در شهر تهران، خیابان نیاوران در طبقهی همکف یک ساختمان مسکونی با یک نمای کلاسیک واقع شده است. برای شاخص گردیدن رستوران، طراحی با یک سبک مدرن کاملا متضاد با نمای ساختمان صورت گرفت. یک کافه رستوران کوچک که به دو بخش فضای داخلی و خارجی تقسیم میشود. با توجه به مقیاس کوچک این پروژه، فضا به دو قسمت تقسیم شد؛ یک سالن کشیده و در امتداد آن فضای خدماتی آشپزخانه و بار قرار گرفت که هم به فضای داخلی و هم فضای خارجی دسترسی مستقیم دارد. برای ایجاد تنوع فضایی، تصمیم گرفته شد تا از پتانسیل دیوارها برای ایجاد جزئیات استفاده شود. بنابراین استفاده از نقاشی دیواری روی بدنهی دیوار اصلی یکی از گزینههای پیش روی ما بود. کایسر که الهام گرفته شده است از نام کارفرما بر بدنهی طولی فضای بسته در یک قاب چوبی با فرم منحنی کانتور شده تصویر گردید. یکی دیگر از عوامل شخصیسازی این رستوران، طراحی مبلمان آن است. طراحی دو نمونه صندلی مطابق با خطوط استفاده شده در طراحی فضای داخلی و استفاده از قوس در جزییات مبلمان و همچنین استفاده از ترکیب رنگ مناسب که با رنگهای استفاده شده در پروژه همخوان باشد. همچنین سعی شده است که با استفاده از کاشیهای قرمز کوچک و طراحی متنوع نورپردازی در ورودی، سالن پذیرایی و پذیرش هر فضایی متفاوت به نظر برسد.
فضای داخلی توسط یک حیاط مستطیل شکل کوچک مستقیما به خیابان متصل میشود که با استفاده از یک لاین چراغ با فرم منحنی و به صورت ریتمیک تزیین شد. برای فضای بیرونی، تک رنگ مشکی و متریال فلز به صورت کانتور شده در نظر گرفته شد. فضایی که خود را به کاربر پروژه تحمیل نمیکند و ذهن را برای ترکیبات رنگی متنوع فضای داخلی آماده میکند.
کتاب سال معماری معاصر ایران، 1399
___________________________
عملکرد: رستوران
_______________________________________
نام پروژه: رستوران کایسر
عملکرد: رستوران
دفتر طراحی: مهندسین مشاور نهصد
معمار اصلی: امین ترکان
همکار طراحی: عالیه نادری
اجرا: مهران ساکنیان، پژمان ساکنیان، علی جعفر پیشه
سازه و تاسیسات: مهندسین مشاور نهصد
نوع سازه: بتن
نوع تاسیسات: چیلر و موتورخانه
رندر و ترسیم: مسعود هادیان، مریم اعرابی، نگین موسوی
ارائه و گرافیک: محم درضا محمودی
آدرس پروژه: تهران، نیاوران
مساحت زیربنا: 221 مترمربع
کارفرما: آقای قیصری
تاریخ شروع و اتمام ساخت: مهر 1398 -بهمن 1398
عکاس پروژه: نگار صدیقی
وبسایت: AMINTORKAN.COM
ایمیل شرکت: info@900CO.COM
اینستاگرام: 900CO@
Kaiser Restaurant, Amin Torkan
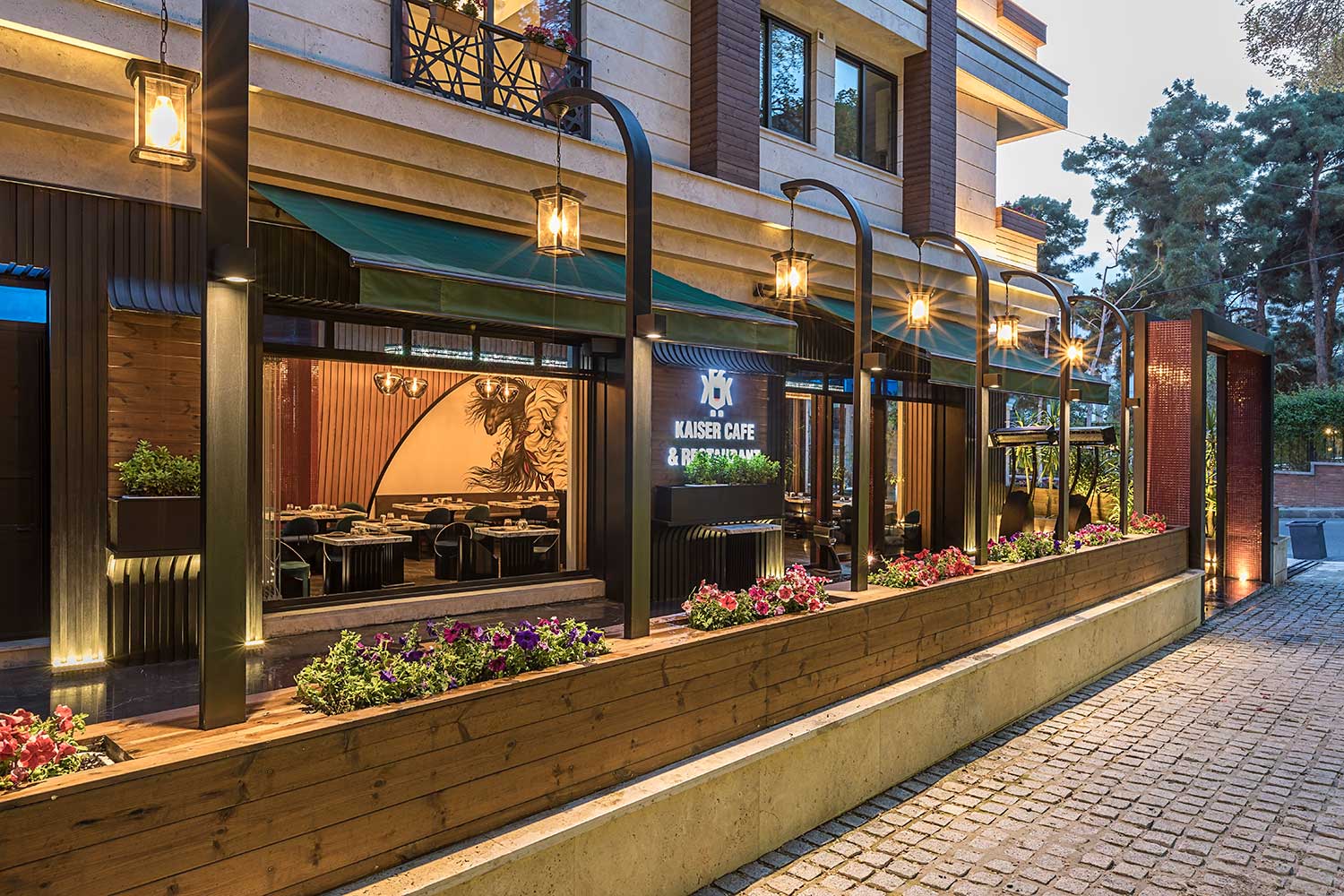
Project Name: Kaiser Restaurant \ Function: Restaurant
Company: 900 Architecture Group \ Lead Architect: Amin Torkan
Design Team: Alieh Naderi \ Project Managers: Mehran Sakenian, Pezhman Sakenian, Ali Jafarpishe \ Stucture & Installations: 900 Architecture Group
Type of Stucture: Concerte \ Type of Installations: Chiller \ Render-Draw:
Masoud Hadian, Maryam Arabi, Negin Mousavi \ Graphic: MohammadReza Mahmoudi
Location: Nyavaran, tehran \ Area of Construction: 221 Sq.m \ Client: Mr.Gheysari
Date: 2019 \ Photographer: Negar Sediqi
Website: AMINTORKAN.COM
E-mail: info@900CO.COM
Instagram: @900CO
kaiser café restaurant is located in Niyavaran Street in Tehran city. Kaiser in on the ground floor of a classic residential building. The Restaurant is designed with a modern style which is completely different from the building. This difference made the project highly index. A small café restaurant which is divided to indoor and outdoor spaces. Due to the small scale of the project, the space was divided into two parts, a salon was built and along it was placed the kitchen and bar service space, which has direct access to both indoor and outdoor space. To create various spaces, it was decided to use the potential of the walls in order to create appropriate details. Kaiser which is inspired by the name of the client is drawn on the longitudinal body of the closed space, and is covered by an arch. Another factor in project personalization in this restaurant is its furniture design. Design two examples of chairs according to the lines used in interior design and the use of arches in furniture details, as well as the use of appropriate color combinations that are consistent with the colors used in the project. Also, it was tried to make each spaces look different by using small red tiles and various lighting design in entrance, reception and serving salon.
The interior salon is connected directly to the street by a small rectangular courtyard, which was decorated rhythmically using a line of curved lights. For the exterior space, black monochrome and metal material were considered contoured. A space that does not impose itself on the project users and prepares the mind for the various color combinations of the interior space.

