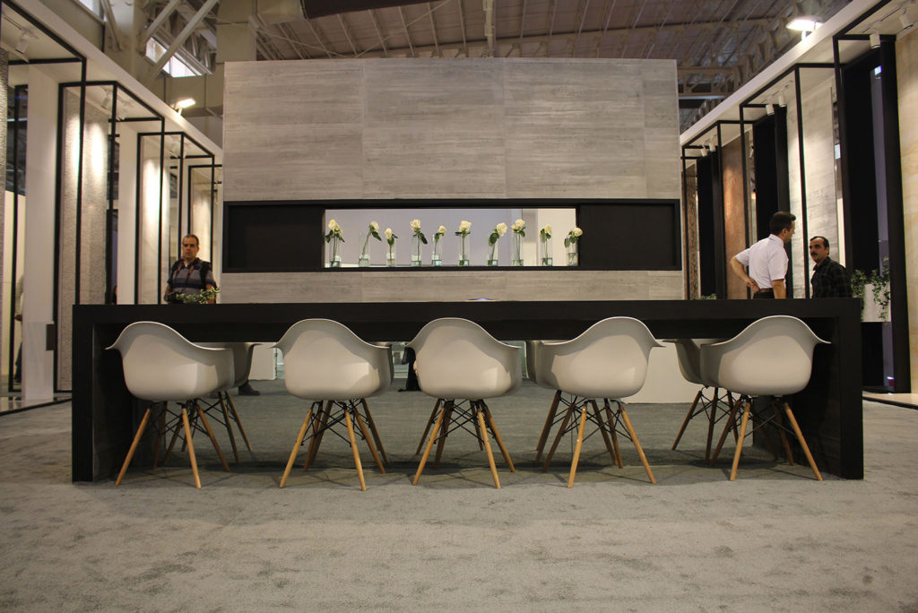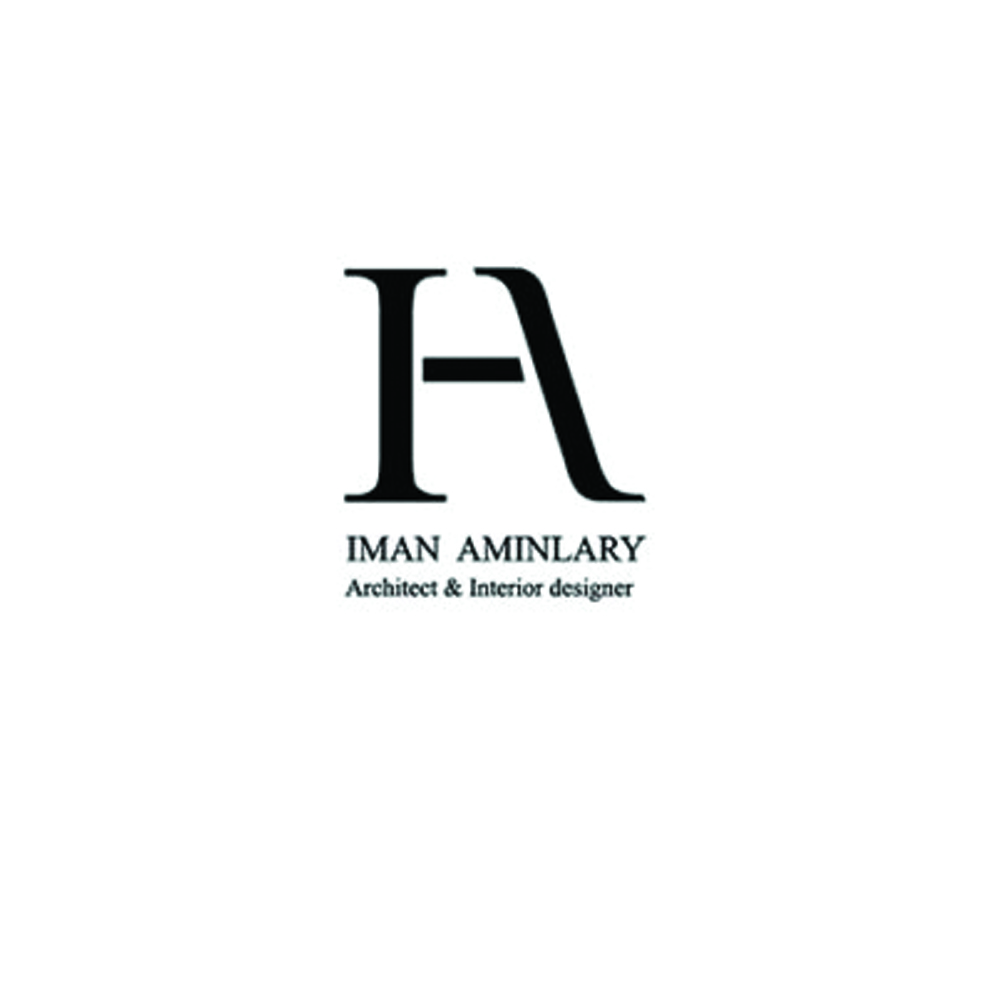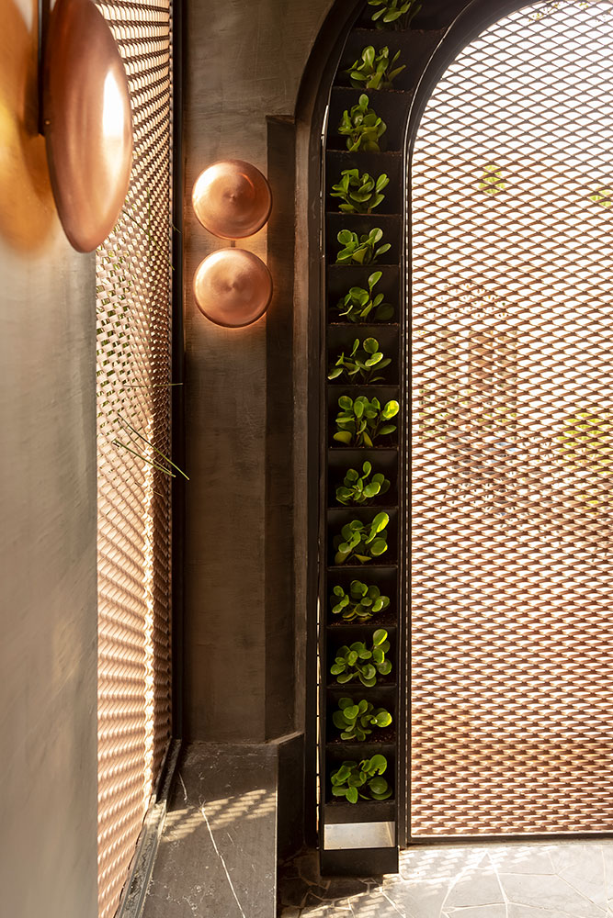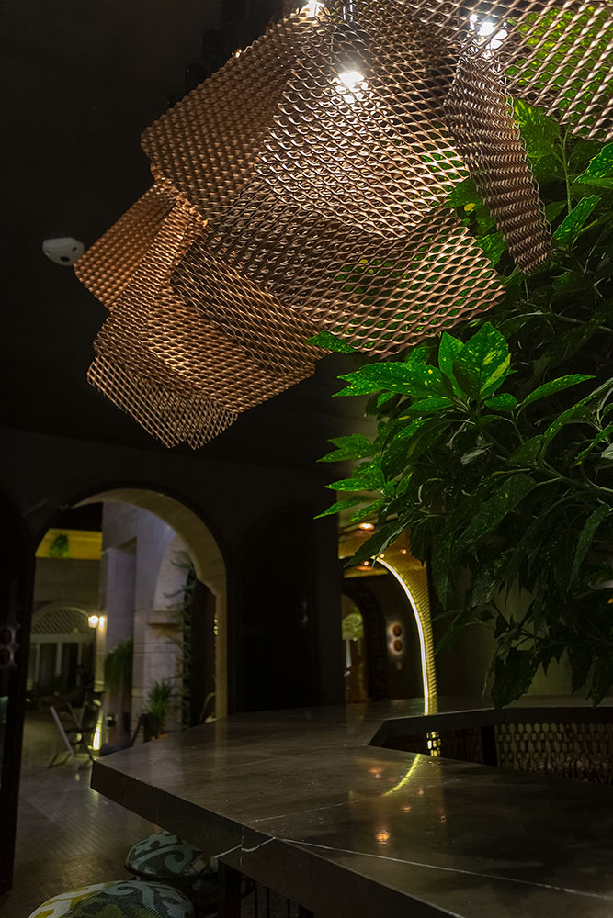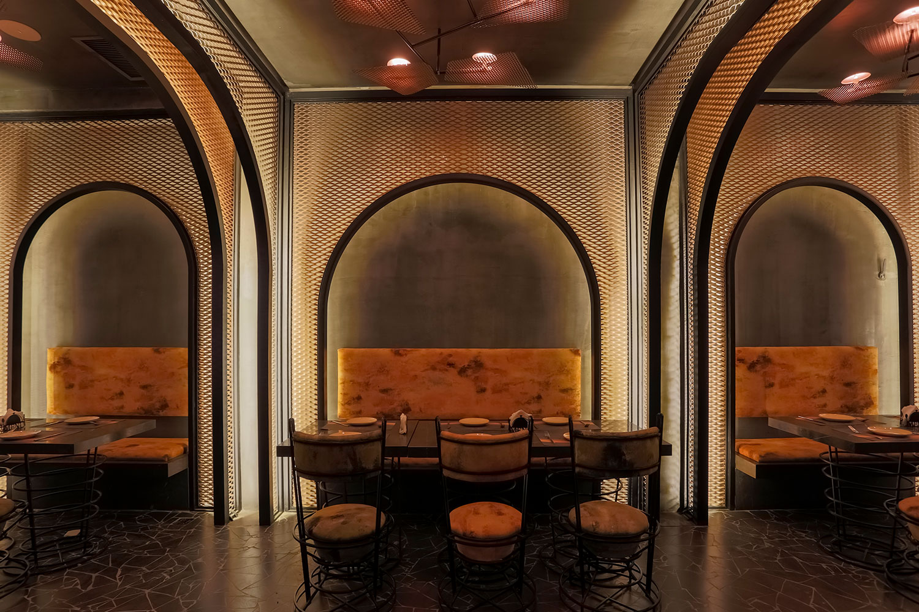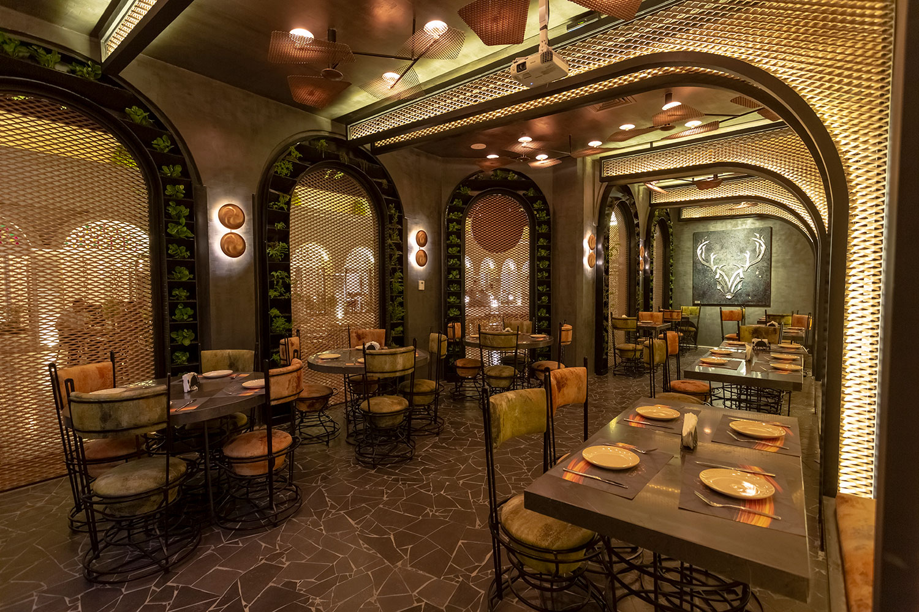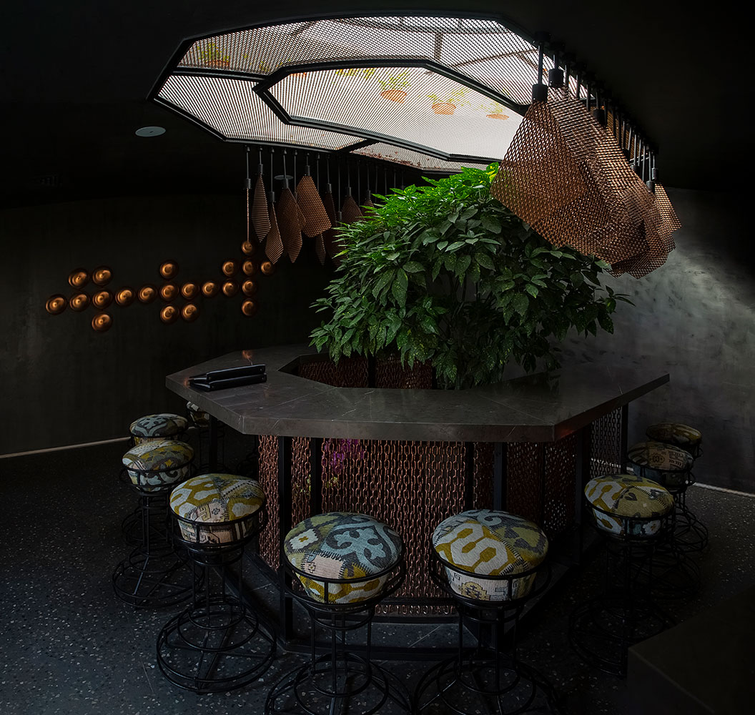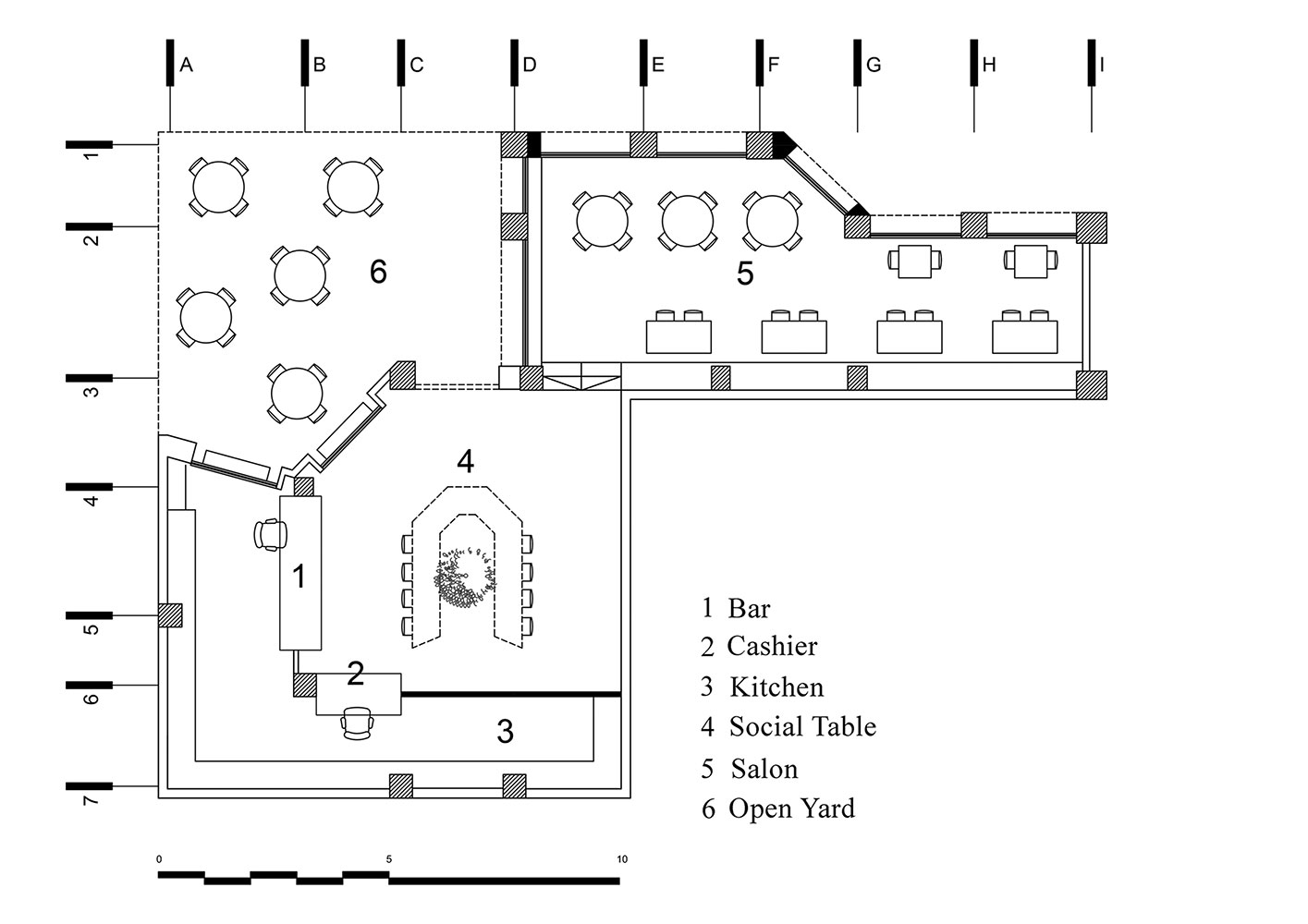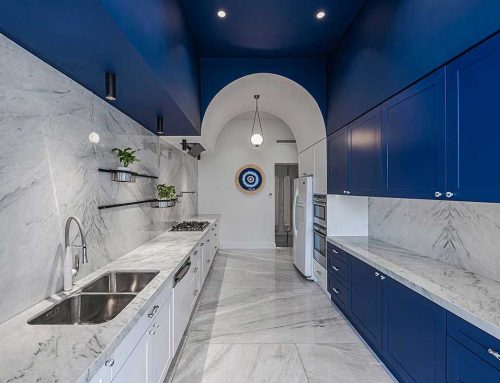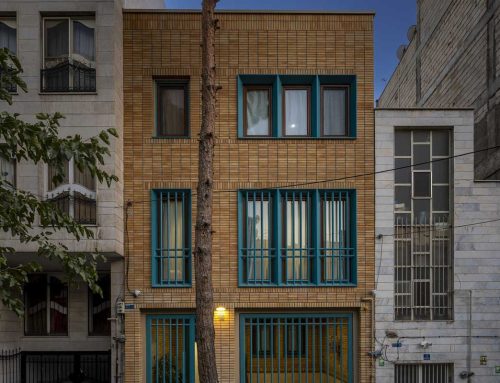رستوران ولکانو، اثر ایمان امین لاری
مدال افتخار نورپردازی در طراحی داخلی در هفتمین مسابقه طراحی داخلی ایران معاصر
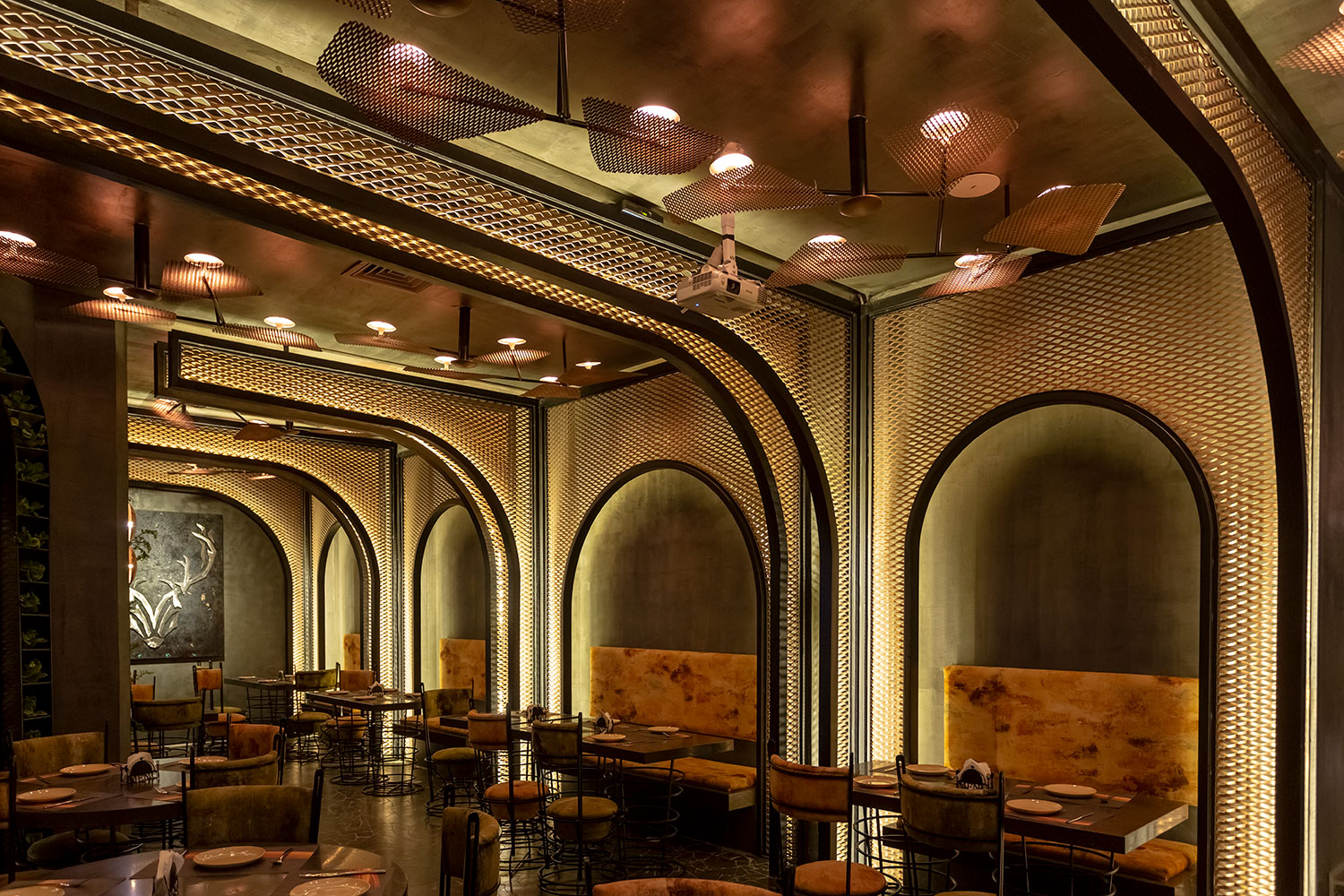
رستوران ولکانو یکی از رستورانهای مجموعه ایران زمین، یک مجموعه رستورانی واقع در مصلی اصفهان است. این مجموعه دارای حیاط مرکزی و بازشوهای قوسی شکل است و بدنهسازی آن حالت رواقی دارد. در طراحی این پروژه ارتباط با حیاط مرکزی به عنوان اولین پیشفرض قرار داشت. بدین منظور استفاده از متریالی که تأمینکننده این ارتباط باشد مد نظر قرار گرفت و شبکهای فلزی از جنس ورق آهن به ضخامت یک و نیم میلیمتر به عنوان مدول پایه انتخاب گردید. این مدول فلزی در بازشوهای نما، نورگیر سقف، به عنوان پارتیشن جهت تقسیمبندی فضا و حفظ حالت رواقی، در طراحی بدنهها و در نهایت برای المانهای نورپردازی استفاده شده است. قرار دادن این شبکهی فلزی در بازشوها باعث شد تا ضمن محدود کردن فضای داخل و تعیین مرز بیرون و درون، ارتباط بصری را حفظ کرده و تهویه طبیعی را نیز ممکن سازد. طراحی و ساخت تمامی عناصر دکوراتیو نظیر میزها، صندلیها، و المانهای نوری از نقاط قوت این پروژه است. از آنجا محل این رستوران استیجاری است، سعی بر آن بوده تا هزینههای ساخت به حداقل برسد بنا بر این علاوه بر ساخت مبلمان، برای کف سالن این رستوران از موزاییکهای شکسته شده استفاده گردید. Social table یا میز گردهمایی اجتماعی در بدو ورود و در فضای مکث اولیه قرار دارد تا مکانی برای ارتباطات اجتماعی و گفتگو باشد. سبزینگی طبیعی نیز به این میز اضافه شد تا ضمن استفاده از نور طبیعی که توسط نورگیر تأمین میشود، در ادامه سبزینگی بیرون و نما بوده و نقطه عطفی در فضا باشد.. در رستورانها نحوهی نورپردازی و پخش نور از اهمیت فوقالعادهای برخوردار است. در این رستوران سعی بر آن بوده تا نور را به صورت غیرمستقیم به فضا بتابانیم. بدین منظور نور ابتدا به سقف تابیده و سپس فضا را روشن میکند تا ضمن جلوگیری ازخیرهگی چشم و ایجاد سایههای غیرطبیعی، با نور ملایمی فضا را روشن کند. رنگ نور انتخابی، نور گرم متمایل به نارنجی است که برگرفته از اسم رستوران که به معنی آتشفشان است، میباشد. در انتخاب رنگ پارچهها نیز از این ایده استفاده شد. رنگ نارنجی و سبز به عنوان نمادی از آتشفشان و سبزینگی طبیعت رنگ غالب مبلمان فضا است.
کتاب سال معماری معاصر ایران، 1398
____________________________
عملکرد: تجاری، طراحی داخلی
______________________________________
نام پروژه: رستوران ولکانو
عملکرد: تجاری
معماران اصلی: ایمان امین لاری
کارفرما: آقای اویسی،آقای طالبی،آقای نوروزی
همکاران طراحی: آریا خرمیان، مهتاب فهامی
تهیه نقشه های فاز 2: ندا بهادر
آدرس پروژه: اصفهان، خیابان مصلی، مجموعه ایران زمین
مساحت/زیربنا: 130 مترمربع
طراحی و دکوراسیون داخلی: ایمان امین لاری
همکاران طراحی و دکوراسیون داخلی: آریا خرمیان، مهتاب فهامی
اجرای پروژه: آقای اویسی،آقای طالبی،آقای نوروزی
نوع سازه: سازه بتنی
نوع تأسیسات: چیلر مرکزی
نظارت پروژه: ایمان امین لاری، آریا خرمیان
تاریخ طراحی: آذر 97
تاریخ شروع ساخت: دی 97
تاریخ پایان ساخت: اسفند 97
عکاسی پروژه: علیرضا آب آب
VULCANO RESTAURANT, Iman Aminlary
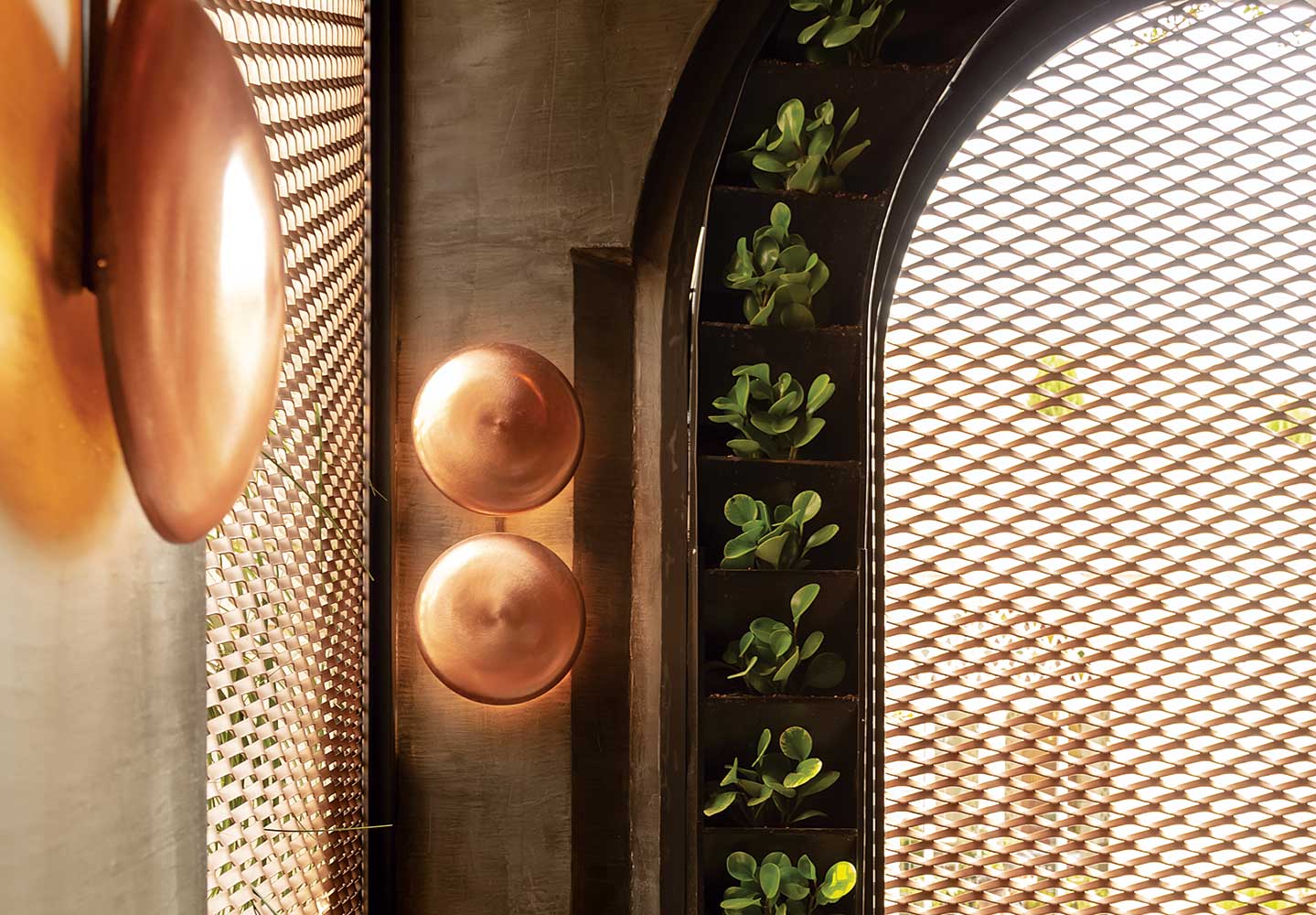
Project’s Name ـ Function: Vulcano Restaurant, Commercial
Office ـ Company: Khane tarh
Lead Architect: Iman Aminlary
Design Team: Arya Khoramian, Mahtab Fahami
Interior Design: Iman Aminlary
Mechanical Structure ـ Structure: Central chiller, Concrete Structure
Location: Iranzamin Complex, Mosala Ave., Isfahan
Total Land Area ـ Area Of Construction: 130 m2, 130 m2
Client: Mr Oveysi, Mr Talebi, Mr Noroozi
Date: January 2019 - March 2019
Photographer: Alireza AbAb
Website: Imanaminlary.com
Email: Khaneh_tarh@yahoo.com
Volcano restaurant is one of a set of restaurants located in Mossala area in Esfahan. It includes a central yard and arched openings, It’s structural construction is in form of porch. Having connection to the central yard was considered as the first primary concept, therefore, using the type of a material which could provide this connection was thought about. hence, an iron metal grid with the thickness of 1.5 mm as the base module was selected. This metal module in outward openings, ceiling light inlets, was used as a partition to divide space and keep the portico state, as well as the structural designs, and ultimately, used as the lighting elements. Installing this metal grid in openings, resulted in confinement of the inner space, specifying a border between the outer space and the inner space, while maintaining the eye sight connection and making the natural ventilation possible. Designing and building of the of all the decorative elements like, tables, chairs and lighting elements are among the positive points and forte of this project. Since the property is rental, therefore, efforts made to minimize the costs so aside from making furniture, for making the floor, broken ceramics were used as they were used for the social table surface, the table is placed at the prime entrance to be used as a place for dialogues and social relations. Natural greenery has been added to this table so that, while using natural light provided through openings, it could be in conformity with the outer green and façade, hence a turning point in environment. Lighting system and its distribution methods are of a great importance in this restaurants. In this very restaurant efforts have been made to illuminate light to the environment indirectly, to do so, light is radiated to the ceiling and then reflects the area. This prevents eye dazzling and unnatural shades while having a mild environmental light. The selected light is a warm mild orange light, derived from the name of the restaurant as “volcano”. The idea has been applied to the color of the textiles. The green and orange colors as the symbol of volcano and greenery of the nature are also the dominant colors of furniture.

